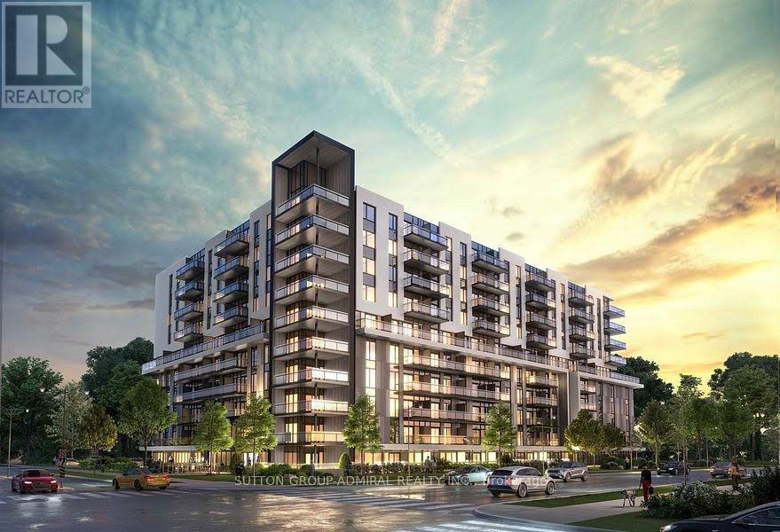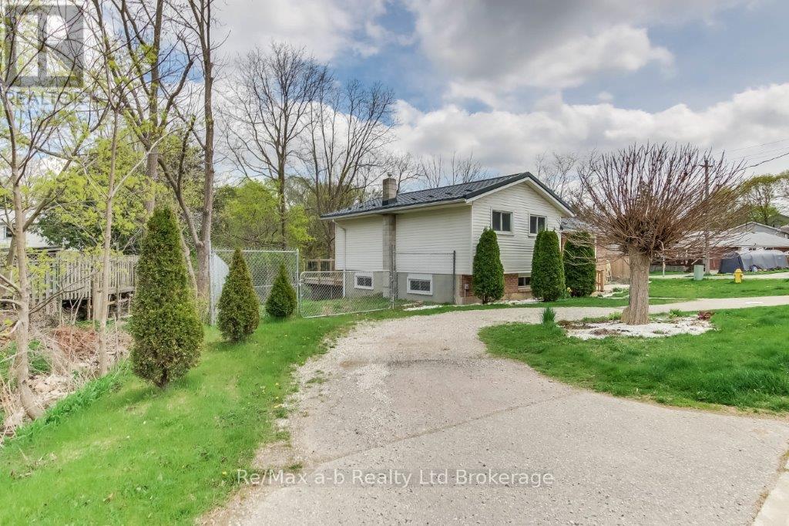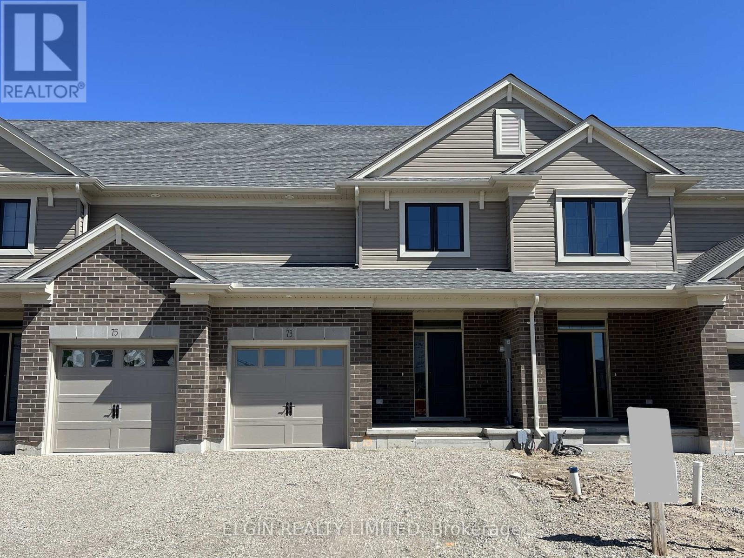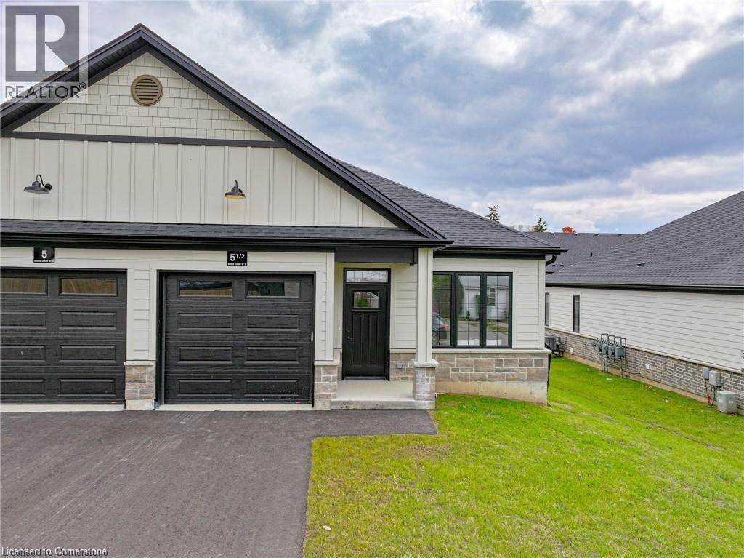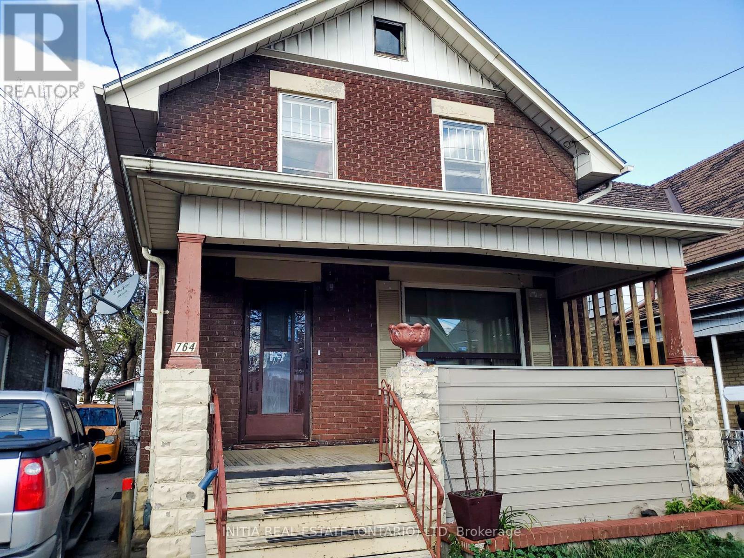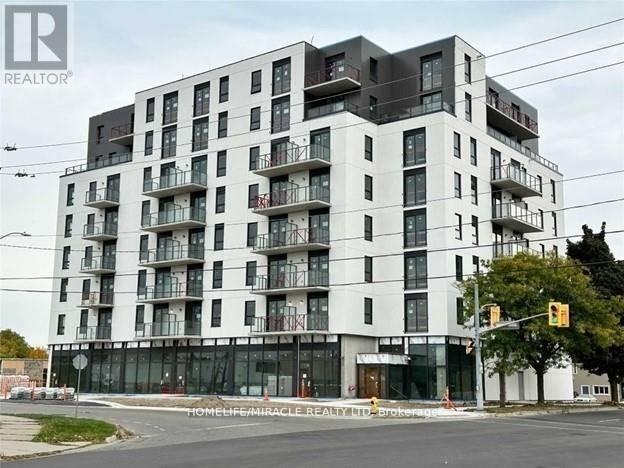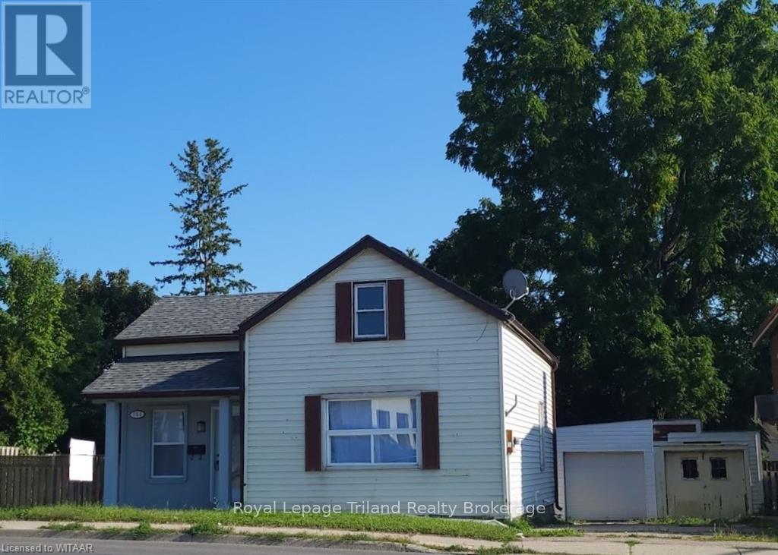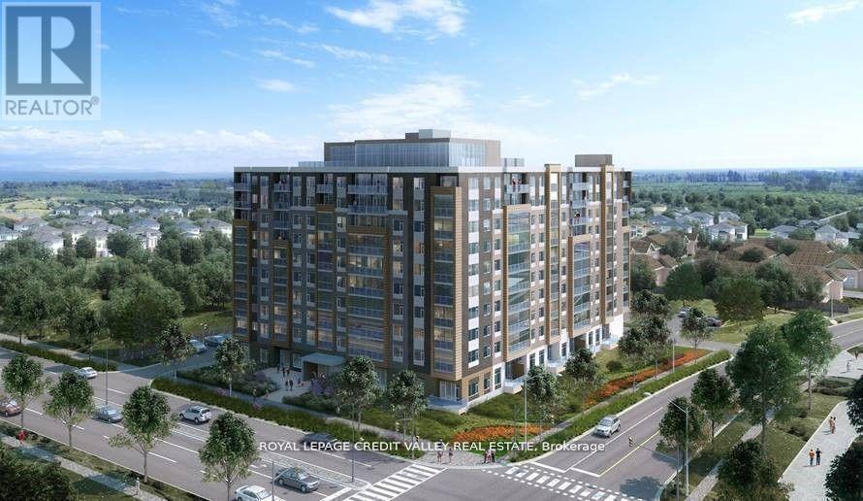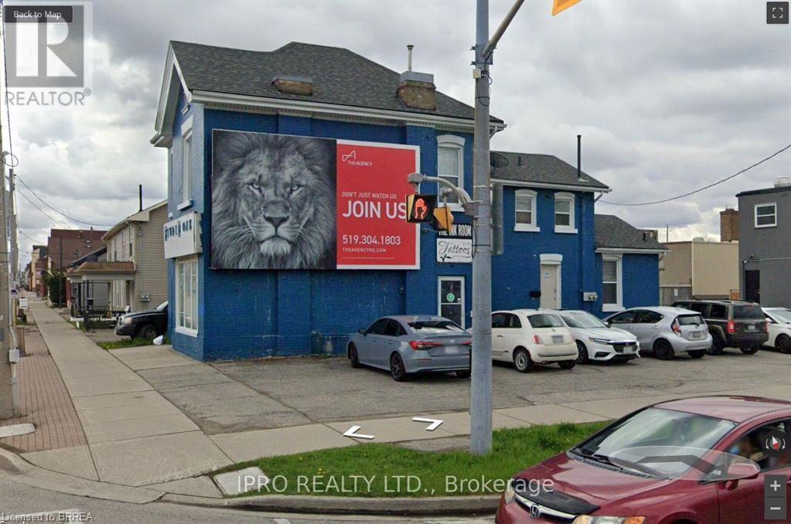1026 - 401 Shellard Lane
Brantford, Ontario
Discover unparalleled luxury at The Ambrose Condos, a premier development by Elite M.D. Developments, designed by Saplys Architects Inc! This gorgeous 1 Bedroom + Den + 2 washrooms penthouse suite offers 642sq ft of exquisitely finished living space plus 75sq ft. balcony, floor to ceiling windows perfect for enjoying panoramic views of lush conservation area. High-end finishes adorn every corner, from designer kitchen and bathroom cabinets, stone countertops, and under-mount sinks to state-of-the-art stainless-steel appliances and energy efficient washers and dryers. Enhance your lifestyle with Ambrose's private concierge service offering ultimate security and convenience. The buildings exceptional amenities include outdoor BBQs and fireplaces, chic entertainment rooms with chefs kitchen, rooftop deck with garden, an exclusive movie theatre, a fully-equipped fitness/yoga studio and outdoor calisthenics area with running track. Pet lovers will appreciate the off-leash dog park and pet washing station, while modern conveniences like electric vehicle chargers and secure bike and storage lockers, bike repair room, ensure all your needs are met. Ideally positioned for easy access to Highway 403, The Ambrose Condos are just minutes from the Brantford Train Station, Colborne Common Shopping Center, Laurier University, and downtown Brantford. Enjoy the serenity of nearby parks like Donegal Park and Edith Monture Park. (id:60626)
190 Mckeand Street
Ingersoll, Ontario
This updated 4-level side split in Ingersoll, Ontario, seamlessly combines modern upgrades with a peaceful, private setting. Rest easy knowing the home is protected by a new steel roof and leaf gutter guards (2024), ensuring durability and low maintenance for years to come, while new exterior doors add efficiency and style. Inside, fresh kitchen and living room flooring, upgraded lighting, and new interior doors enhance the warm and inviting atmosphere. The bathrooms have been thoughtfully redesigned with contemporary vanities, fixtures, and toilets. A new heat pump, furnace, HEPA filter, and insulation top-up provide optimal comfort in every season. Spend your days unwinding on the expansive deck, overlooking the picturesque Henderson Creek, lined with mature trees. The fully-fenced property, just two years old, offers both privacy and practicality with large access gates for added convenience. Perfect for nature lovers and those seeking a serene escape, this home also features a circular driveway, providing ample parking for guests and effortless day-to-day living. A true sanctuary where modern convenience meets natural beauty. (id:60626)
1084 Devonshire Avenue
Woodstock, Ontario
Welcome home to this 2 Bed, 2 Bath Bungalow! Lovingly cared for and sitting on a beautiful, landscaped lot. Cozy spaces have served the sellers well, bright Living Room with large window, separate Dining Room used to be a 3rd Bedroom and could very easily be put back to its original use if needed. Kitchen appliances all new in 2021, Gas stove, Refrigerator, 18 Dishwasher, Microwave, good counter and cupboard spaces. Upstairs Bath has new flooring and toilet. Downstairs is the laundry pair, Trane Gas furnace (2008) blower motor and condensate pump replaced in 2023, Water Heater owned 2022, Water Softener owned 2023. Trane Central Air, compressor fan replaced 2023. Hydro panel 2009, all copper wiring. Washer/Dryer 14 years old but functioning great. Rec Room includes wall mount TV, Den for an office/sewing room/Games room and 3 pc Bath with original shower, new flooring. Roof on the house and garage re-shingled 2018. This is a good solid structure and will provide a safe and secure home for many years in the future. Many beautiful plantings as the lady of the house has a real green thumb, backyard has a concrete patio, is private, has a pond, fenced on 2 sides. Single detached Garage has room for the vehicle and the toys. Right on a bus route, Catholic Elementary School is across the street, Tim Horton's and shopping are a short stroll away. Very accessible to everything! Don't delay, make it your starter home or perhaps you are winding down and don't need all the big spaces of the typical family home. Why buy a semi detached or townhouse if you can own this detached home with a detached garage on a beautiful lot? (id:60626)
95 Beale Street
Woodstock, Ontario
Welcome home to this truly delightful 1.5-story home, offering the perfect blend of charm and functionality! Offering two bedrooms, two full bathrooms, and thoughtful updates throughout, this home is a fantastic opportunity for first-time home buyers or those looking to downsize without sacrificing the advantages of home ownership. Step inside to find a warm and inviting living area, perfect for relaxing or entertaining. The primary bedroom optimally comes with a 3 pc ensuite for added comfort. The second bedroom is also conveniently located on the main floor, along with a full guest bathroom. The kitchen boasts updated countertops, kitchen island, plenty of counter space, and a pantry, making meal prep and storage a breeze. The adjoining dining area features a lovely built-in wall cabinet, adding character and extra storage. Plus, enjoy the convenience of main-floor laundry! Upstairs, a spacious loft offers additional versatility perfect for extra storage, childs play area, or a cozy reading nook. The choice is yours! Step outside and discover an incredibly large backyard with endless possibilities - ideal for gardening, entertaining or creating your own personal oasis. Additionally, the detached garage provides ample parking and storage and could easily be transformed into a man cave, she shed, or hobby space. Conveniently located close to downtown, this home is just minutes from local amenities, shopping, and dining. Head to the north and you're steps from the Woodstock Curling Club and just a few minutes to Sutherland Park. Don't miss your chance to call this adorable property home! (id:60626)
73 Willow Drive
Aylmer, Ontario
Move-in Ready! Freehold (No Condo Fees) 2 Storey Town interior unit built by Hayhoe Homes features 3 bedrooms, 2.5 bathrooms, and single car garage. The entrance to this home features covered porch and spacious foyer leading into the open concept main floor including a powder room, designer kitchen with quartz countertops, island and pantry opening onto the large great room with sliding glass patio door to the rear deck. The second level features 3 bedrooms including the primary bedroom with large walk-in closet and 3pc ensuite, a 4pc main bathroom, and convenient second floor laundry. The unfinished basement provides development potential fora future family room and bathroom. Other features include, 9' main floor ceilings, Luxury Vinyl plank flooring (as per plan), Tarion New Home Warranty, central air conditioning & HRV, plus many more upgraded features. Located in the Willow Run community just minutes to shopping,restaurants, parks & trails. Taxes to be assessed. (id:60626)
5.5 South Court Street W
Norwich, Ontario
5.5 South Court St W is a well constructed Bungalow End Unit Condo with two car driveway. This modern gem is located on a quiet street with prime location close to all of the community's features, just a minute walk up the road from the inviting Harold Bishop Park and walking distance to the naturescapes of the Norwich Conservation Area. This offering is calling first time buyers, down sizers, and commuters to surrrounding cities and towns or the ideal getaway for those working from home. The modern build offers high level workmanship floor to ceiling; including two bright and spacious bedrooms (one that could also function as an office), a luxurious four piece bathroom with connencted main level laundry, a modern build kitchen with quartz countertop and full suite of quality stainless steel appliances, an open concept living room, a long two car paved driveway with additonal private garage parking, engineered hardwood and porcelain tiled flooring throughout, and an aesthecially appealing exterior facade with brick, stone and modern black features. The hardwood finished staircase leads to an unfinished basement with the same square footage as the main level, offering so much potential for finishing as desired. The basement has a roughed in washroom, egress window, and cold storage area with sump pump. With Buyer's option to hire the contractor who completed the work on the development to complete the basement with quality finsihes for an estimated cost of $18,000 to $23,000 including a legal third bedroom (with proper egress window), a second bathroom (three piece bath), and a large living room/family room (with option for kitchenette or full kitchen for increased price). The on demand gas hot water tank and gas barbeque connection at the brand new deck are even further offerings. Condo fees include exterior items such as roof, windows, doors, landscaping, lawn care, and condo management/common elements maintainence. Taxes are not yet assessed. Pets are allowed. (id:60626)
5.5 South Court Street W
Norwich, Ontario
5.5 South Court St W is a well constructed Bungalow End Unit Condo with two car driveway. This modern gem is located on a quiet street with prime location close to all of the community's features, just a minute walk up the road from the inviting Harold Bishop Park and walking distance to the naturescapes of the Norwich Conservation Area. This offering is calling first time buyers, down sizers, and commuters to surrrounding cities and towns or the ideal getaway for those working from home. The modern build offers high level workmanship floor to ceiling; including two bright and spacious bedrooms (one that could also function as a beautiful office), a luxurious four piece bathroom with connencted main level laundry, a modern build kitchen with quartz countertop and full suite of quality stainless steel appliances, an open concept living room, a long two car paved driveway with additonal private garage parking, engineered hardwood and porcelain tiled flooring throughout, and an aesthecially appealing exterior facade with brick, stone and modern black features. The hardwood finished staircase leads to an unfinished basement with the same square footage as the main level, offering so much potential for finishing as desired. The basement has a roughed in washroom, large egress window, and cold storage area with sump pump. With Buyer's option to hire the contractor who completed the work on the development to complete the basement with quality finsihes for an estimated cost of $18,000 to $23,000 including a legal third bedroom (with proper egress window), a second bathroom (three piece bath), and a large living room/family room (with option for kitchenette or full kitchen for increased price). The on demand gas hot water tank and gas barbeque connection at the brand new deck are even further offerings. Condo fees include exterior items such as roof, windows, doors, landscaping, lawn care, and condo management/common elements maintainence. Taxes are not yet assessed. (id:60626)
764 King Street
London, Ontario
Great property to add to your investment portfolio. Fully leased until Feb 28, 2025. Large house with a fully fenced yard a short distance from Western Fair, Gateway Casinos London, the Weekend Market, Fanshawe College and Downtown. This 3 bedroom, two bathroom house is currently tenanted with rent coming in at $2800 per month plus utilities. Leased until Feb 28th and the tenants would like to stay. King street has recently undergone a massive rebuild with one way vehicle traffic and two way bus and emergency vehicle lanes. The input of our tax dollars has improved the area and curb appeal. The 6.2 % cap rate makes this a money maker for any investor. Please allow 24 hours notice on all showings for tenants. (id:60626)
314 - 7 Erie Avenue
Brantford, Ontario
Welcome To Grand Bell Condos! 2 Bedrooms + Den 858.8 Sq.ft Of Open Concept, Living/Dining Room Features 9 Ft. Ceiling. Modern Kitchen, Stainless Steel Appliances. This Boutique Building Offers Modern Finishes, Upscale Amenities And Convenience. Steps To The Ground River. Surrounded By Scenic Trails. Located Minutes From Laurier University. The Grand River Abd Newer Plaza has a Tim Hortons, Fresco, Beer Store, Boston Pizza, And More. Building Amenities Includes Outdoor Terrace & BBQ Area. Social Lounge & Co-Working Space And Fitness Centre. (id:60626)
764 Dundas Street
Woodstock, Ontario
Fully renovated home with a boastful backyard in downtown Woodstock. Welcome to 764 Dundas street all you need to do is pack your bags and move in. Enter in your updated front door and be welcomed by your modern kitchen , a lovely island awaits your family memories . To your right, is your private large living/dining room accessorized with crown molding and pot lights. On your main floor you will find your master bedroom and impressive 3 piece main bath. Head upstairs to 2 additional bedrooms, your second 3 piece bath and a lounge area to make your own. Imagine beanie bags and pillows, board games and laughter, this space lends itself to your dreams realized. Downstairs' in your basement, you will find a 2 piece bath/Laundry with plenty of dry storage. The large back yard with a deck and shed is perfect for entertaining or maybe even a pool. This space is a true getaway from the city life, right in your own backyard, boasts multiple mature trees, a feature hard to find. You have two driveways with plenty of parking along with a detached garage for your personal needs. (id:60626)
828 - 401 Shellard Lane
Brantford, Ontario
The Ambrose is a contemporary 10-story structure equipped with convenient amenities. It provides private garage access through a remote control or access card. Inside, you'll find a welcoming lobby with concierge service and outdoor visitor parking. Each suite has individual thermostats for personalized temperature control. The suites boast up to 9-foot ceilings (asper the floor plan), with LED pot lights illuminating the hallway and laundry area. The flooring is elegantly designed. The kitchen is equipped with designer cabinets and stone countertops, featuring a stainless steel undermount sink. Over the island, you'll find stylish pendant lighting. Stainless steel appliances, including a refrigerator and dishwasher, are energy-efficient. The kitchen also includes a contemporary microwave oven and an energy-efficient stainless steel stove. In-suite laundry is made efficient with stacked energy-efficient washer and dryer, complemented by tile flooring in the laundry area. **EXTRAS** Level 1 offers amenities like a lobby with concierge services, bicycle storage, a mail room, a parcel room, and a dog wash station. On Level 6, you'll find a yoga studio, a party room with a connectivity lounge, a terrace for the party room (id:60626)
208 Market Street
Brantford, Ontario
Exceptional income-generating mixed-use property offering both residential and commercial opportunities! This unique dwelling features two spacious apartments on the second floor, each generating steady rental income. The main floor boasts 1,035 square feet of versatile commercial space, ideal for a variety of business ventures, while the second floor offers 835 square feet of living area. Additional highlights include two gas-heated water tanks, a billboard on site that can generate extra revenue, and six convenient parking spots, a rare find so close to downtown. Located on a bustling intersection, this property guarantees high visibility and traffic flow, making it an excellent investment. The main level is equipped with a modern security system and surveillance cameras, ensuring peace of mind for tenants and business owners alike. With its prime location just minutes from the heart of the city, this multi-use dwelling offers unprecedented value for both investors and entrepreneurs. Don't miss out on this exceptional opportunite (id:60626)

