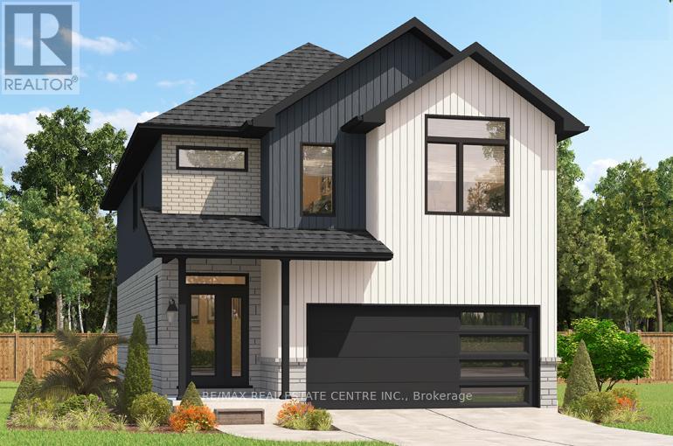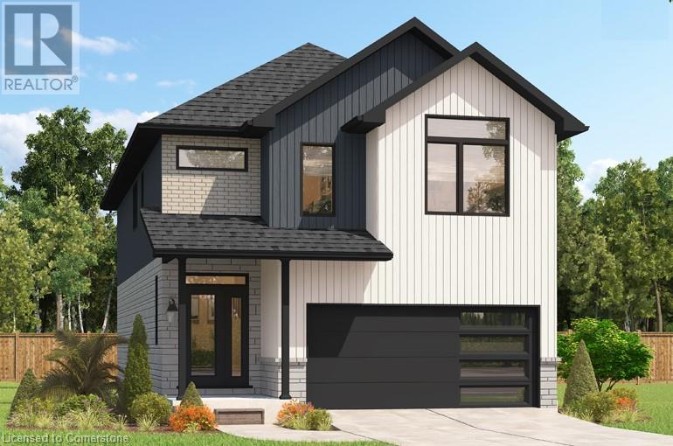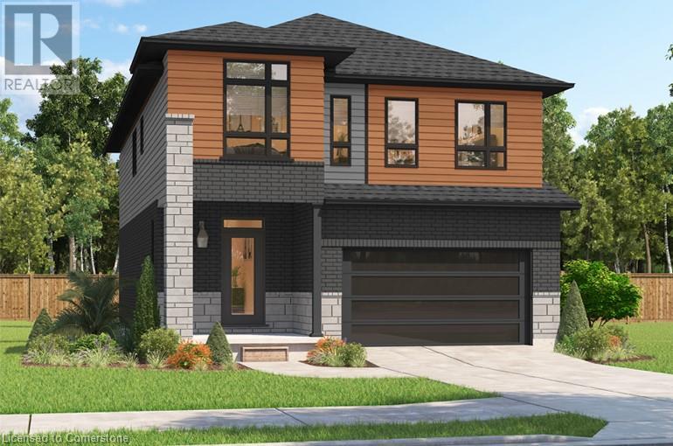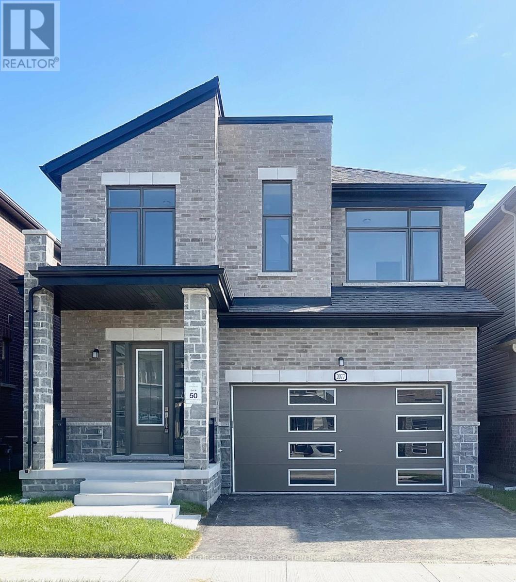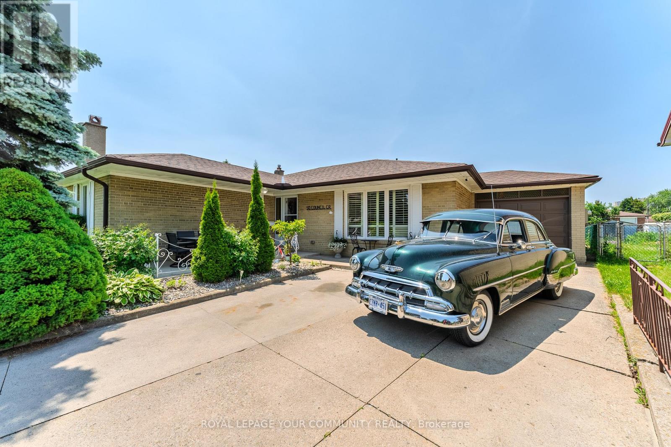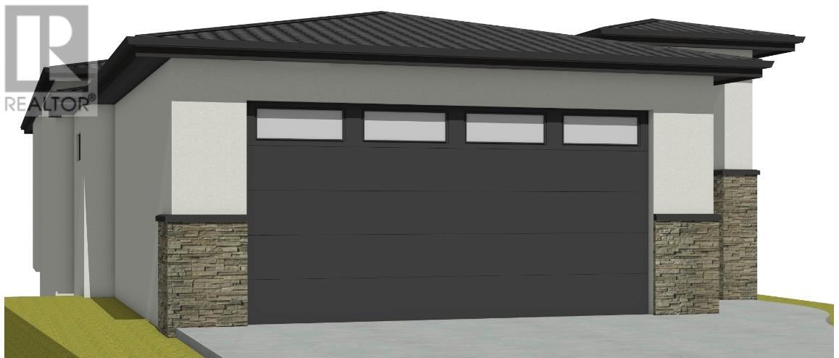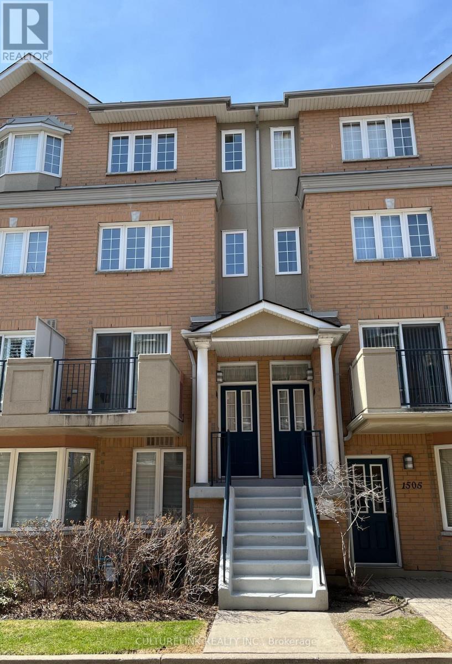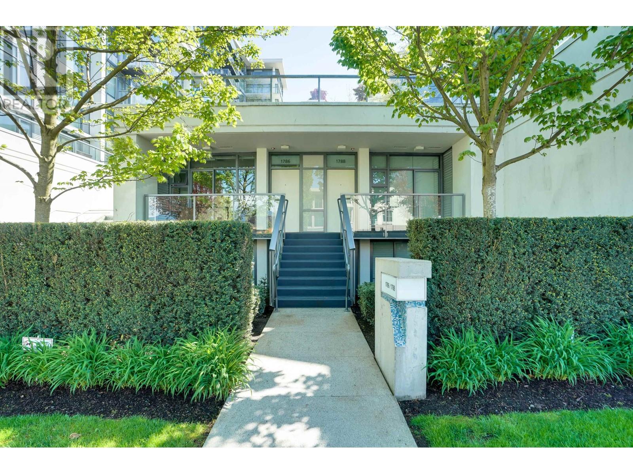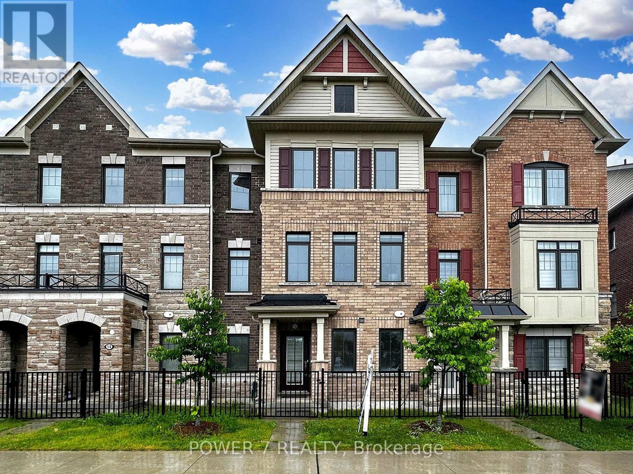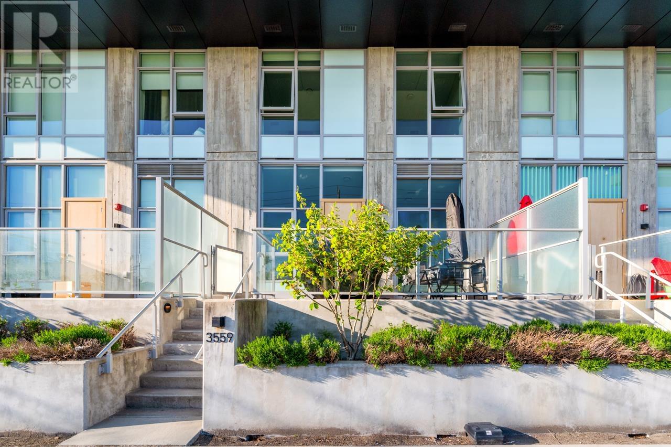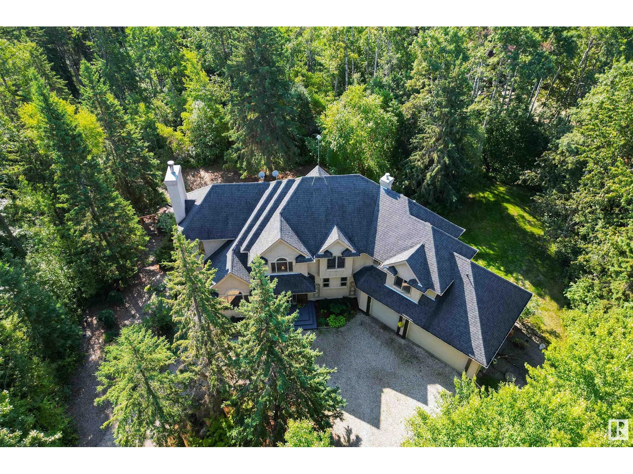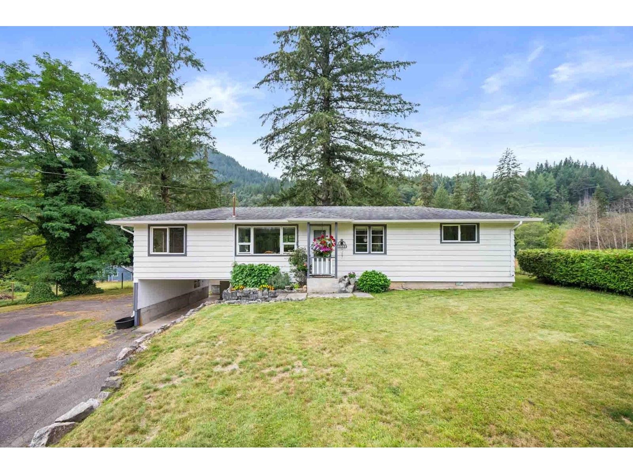208 Benninger Drive
Kitchener, Ontario
OPEN HOUSE SAT & SUN 14 PM AT 546 BENNINGER. Style Meets Comfort. The Hudson Model offers 2,335 sq. ft. of comfortable elegance, with 9 ceilings and engineered hardwood floors gracing the main floor. Stylish quartz countertops, a quartz backsplash, and extended kitchen uppers bring the heart of the home to life. Featuring four large bedrooms, 2.5 baths, and a 2-car garage with an extended 8' garage door, the Hudson includes thoughtful details like soft-close cabinetry, a tiled ensuite shower with glass, ceramic tile floors in bathrooms and laundry, central air conditioning, and a rough-in for a basement bathroom. The walkout lot provides seamless indoor-outdoor living. (id:60626)
RE/MAX Real Estate Centre Inc.
208 Benninger Drive
Kitchener, Ontario
OPEN HOUSE SAT & SUN 14 PM AT 546 BENNINGER. Style Meets Comfort. The Hudson Model offers 2,335 sq. ft. of comfortable elegance, with 9 ceilings and engineered hardwood floors gracing the main floor. Stylish quartz countertops, a quartz backsplash, and extended kitchen uppers bring the heart of the home to life. Featuring four large bedrooms, 2.5 baths, and a 2-car garage with an extended 8' garage door, the Hudson includes thoughtful details like soft-close cabinetry, a tiled ensuite shower with glass, ceramic tile floors in bathrooms and laundry, central air conditioning, and a rough-in for a basement bathroom. The walkout lot provides seamless indoor-outdoor living. (id:60626)
RE/MAX Real Estate Centre Inc. Brokerage-3
RE/MAX Real Estate Centre Inc.
204 Benninger Drive
Kitchener, Ontario
OPEN HOUSE SAT & SUN 14 PM AT 546 BENNINGER. Spacious, Modern & Smartly Designed. Discover the Gill Model, boasting 2,395 sq. ft. of style and substance. High-end inclusions such as 9' main floor ceilings, engineered hardwood floors, 8' interior doors, and quartz surfaces in the kitchen and bathrooms make a bold statement. The huge walk-in pantry and soft-close kitchen cabinetry with extended uppers enhance functionality. Ceramic tiles in all baths and the laundry room add elegance. A tiled ensuite shower with a frameless glass door, central air, and HRV system complete the package. Enjoy the flexibility of the unfinished walkout basement, perfect for an in-law suite or recreation room. (id:60626)
RE/MAX Real Estate Centre Inc. Brokerage-3
RE/MAX Real Estate Centre Inc.
2077 Chris Mason Street
Oshawa, Ontario
Beautiful New Detached Home. This Spacious 4-Bedroom Home boasts a walk-up from the basement to rear yard. Featuring 9 Feet Ceilings On The Main And Second Floors, An Open Concept Floor Plan, Granite Counter Top, Large Breakfast Island, Modern Custom Kitchen and 2nd Floor Laundry Room. Amazing Location, Minutes To Restaurants, Costco, Ontario Tech University, Big Shopping Malls, Hospital, Highway 407 & 401. Move in Ready. A Must See! (id:60626)
Pma Brethour Real Estate Corporation Inc.
50 Council Crescent
Toronto, Ontario
Welcome to this charming and well-maintained bungalow, proudly owned by the same family for nearly 40 years. Situated on a quiet crescent, this home features a generous 50' x 122' pie-shaped lot in the highly sought-after York University Heights neighbourhood. Large oversized driveway with ample parking. The main level offers a bright and spacious open-concept living and dining area, an eat-in kitchen with a walk-out to the deck, and three bedrooms with an updated bathroom. Beautiful hardwood flooring runs throughout. The finished basement includes a second kitchen, a large recreation area, and a cozy family room ideal for extended family. Conveniently located near York University, Keele subway station, public transit, Hwy 401, Humber River Hospital, and more! (id:60626)
Royal LePage Your Community Realty
1677 Harbour View Crescent
Kelowna, British Columbia
No GST, No PTT, No Spec Tax! Experience resort-style living in the lakeside community of West Harbour, right in the heart of Kelowna! Build your dream home quickly and hassle-free with our in-house builder and custom house plan—a spacious 3-bedroom, 4-bathroom walkout rancher featuring a main-floor primary suite and 2 additional bedrooms on the lower level. Special features of this home include a soaker tub in the ensuite, a 36"" Thor Dual-Fuel Range, main floor laundry, an office near the entryway AND a second primary room and ensuite in the basement! Perfect for your out-of-town guests. Choose your own interior colour scheme, or let our in-house design team curate the perfect package just for you! With no complicated builder terms, just 10% down and the balance upon completion, it’s a stress-free process. And the best part? The foundation is already poured, services are in place, and the permit is ready—so your dream home can be built in no time! The amenities at West Harbour are second to none. Residents enjoy access to a 500-ft private, swimmable beach, a pool, hot tub, playground, dog run, sports courts, clubhouse, and fitness centre—all for just $245/month. Boat slips are also available! For more details on this unique opportunity call Taryn or Cory today! Don’t forget to ask about the Legacy Fund. (id:60626)
Royal LePage Kelowna
1502 - 28 Sommerset Way
Toronto, Ontario
New Renovation (2024) Luxury Townhouse, 1,492 sqft Build by Tridel in the high demand Yonge/Finch area in the heart of North York! Prime location, well maintained, freshly painted home with balcony for BBQ, skylight above staircase. Minutes walk to famous school Earl Haig SS, Makes PS and Claude Watson Arts School. Parks nearby, steps to Metro supermarket, pharmacy, restaurant, Empress walk, public library, North York Civic Centre and all amenities. 5 mins walk to TTC subway, GO, VIVA Transit, minutes drive to Hwy 401, Direct elevator access to underground parking with car wash and 24 hrs gate house security. (id:60626)
Culturelink Realty Inc.
1786 W 6th Avenue
Vancouver, British Columbia
This is it! Your Kits360 townhouse opportunity! Live/work in this beautifully situated Townhome. Open concept, 1 Bedroom plus Den/Office/Flex space, 1.5 baths and tons of storage space throughout. Enjoy working from home or entertaining guests in style! Main Level features a Sleek European kitchen with integrated Miele appliances, gas range, quartz counters with stone backsplash. Lower level opens to additional storage, Den/Flex space. Spacious Master bedroom including a walk through closet. Serene, Spa inspired bathroom. Bonus features: 2 Patios! 2 Entry doors, walk out to parking. Fabulous amenities! Roof Top view lounge, theatre, gym, meeting rooms, gardens and more! 1 parking, 1 storage locker. 24 hour concierge, 1 pet allowed. Open House, Sunday, June 1st, 1-3pm. (id:60626)
Century 21 In Town Realty
12 Cafaro Lane
Markham, Ontario
5-Year New 3 + 1 Bedroom Freehold Townhouse On A Premium Park-Facing Lot. Your Children Will Have a Direct Access to The Park & Children's Playground Right From Your Front Door! Situated In the most Prestigious Victoria Square Community (Woodbine/Eglin Mills), This Gorgeous Townhouse Has Approx. 2,028 SF As per the Builder's Floor Plan, The Family Room, Principal & Den Directly Overlooks The Park & Greenspace, 9 Ceiling Thru, Deeper & Stylish Kitchen Cabinetry W/Top-level Upgraded Granite Countertops In A Gourmet Kitchen, Connecting To A Huge Terrace For Your Outdoor BBQ or Enjoyment. High-End Stained Hardwood Floor Throughout Lower, Main & Upper Floors, Upgraded Hardwood Stairs & Railings, Top-Notch Marble Countertops In All Baths, Primary Bedroom W/Ensuite, Upgraded Zebra Window Treatment & Lots of Extra Large Windows Thru, A Spacious Den W/ Extra Large Windows that could be used as a 4th Bedroom. 3-Minute Drive To Hwy 404! Walking Distance To Victoria Square Public School, Bakery Shop, Meat Shop and Minutes Drive o Costco, Home Depot, Restaurants, Cafes, Coffee Shops, Schools, 103-Acre Richmond Green Sports Centre & Parks, Angus Glen, Upper Unionville & Diamondback Golf Courses and Many More Amenities. Top-Ranking High School Zone: Richmond Green High School; St. Augustine Catholic School (Ranked Top 4 in 689 High Schools in Ontario). **EXTRAS** Mins to Hwy 407, Go Train Station, Hospitals, etc. (id:60626)
Power 7 Realty
3559 E Kent Avenue North
Vancouver, British Columbia
Welcome to Avalon 2 in River district developed by the renowned Wesgroup. A unique opportunity to own 3 bedroom 3 bathroom +Den townhome in Vancouver newest waterfront community. This functional unit features over height ceilings, high end kitchen appliances and private patio. Lots amenities includes lounge area, courtyard garden, gym, and guest suites etc. Comes with one parking and one large storage locker! Steps to Save-On-Foods, Shoppers, Everything Wine, Fraser River trail, banks, restaurants and much more. Easy access to all what you need. (id:60626)
Interlink Realty
27107 Twp Road 510 Ne
Rural Parkland County, Alberta
Discover the Ultimate Riverside Retreat at Mistik Ridge! This custom-built walkout home, backing onto the river and environmental reserve, is both formal and comfortable. With a triple car garage, 4 bedrooms, an upper bonus room, a main floor den, and a fully finished basement, it’s a residence that truly delivers on every level.The sun-drenched open-concept main floor boasts vaulted ceilings and expansive windows that frame the stunning natural surroundings. Enjoy cozy evenings by the wood-burning fireplace, or appreciate the warmth of walnut hardwood flooring and the craftsmanship of custom millwork and built-in cabinetry.Practical main floor includes a well-appointed laundry/mudroom with ample storage, a pantry, and a dog shower, combining functionality with style. Upstairs, the large primary suite serves as a serene retreat, offering breathtaking views of the property and the river valley. The outdoor space is nothing short of magical, seamlessly blending gardens with the tranquil forested reserve. (id:60626)
Maxwell Challenge Realty
13229 Stave Lake Road
Mission, British Columbia
Lovingly cherished by the same family for 38 years! This charming one-level, 3-bedroom home w/partial unfinished basement is filled with heart and soul-a place where you can truly embrace the country lifestyle, whatever that may mean to you. Thoughtfully maintained and move-in ready, but it also offers the perfect opportunity to personalize and make it your own! Set on 5 beautiful acres, the property features a large workshop with an attached lean-to, a barn with 2 stalls, lean-to & corral, fenced yard and field and all the space you need to live your rural dream. Surrounded by nature and majestic mountains but just 20 minutes from all the conveniences of Mission. This is where peace, space, and simplicity come together. A rare 5 acre offering is ready for its next family to love and enjoy! Open house June 8th 2-4pm. (id:60626)
Stilhavn Real Estate Services

