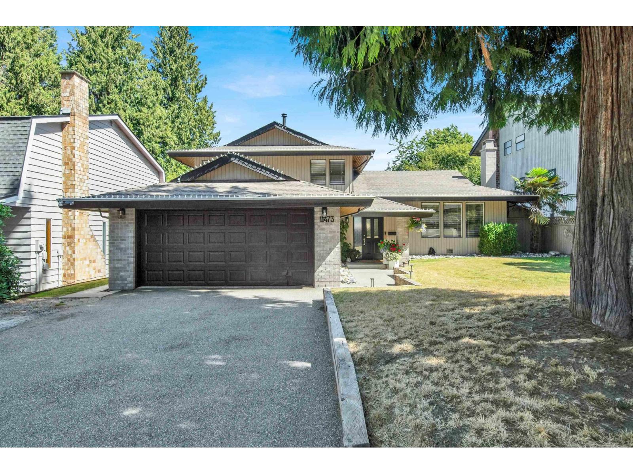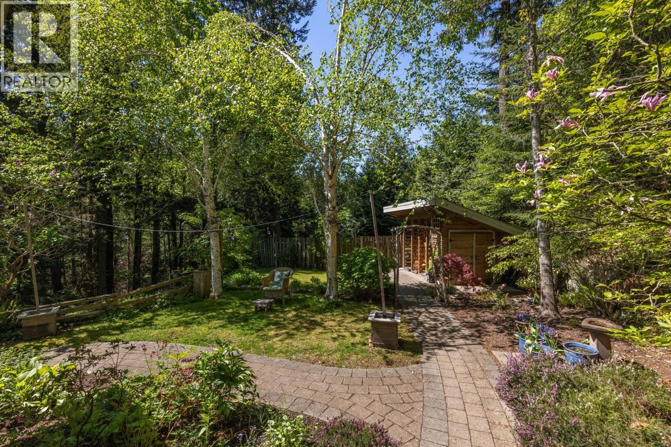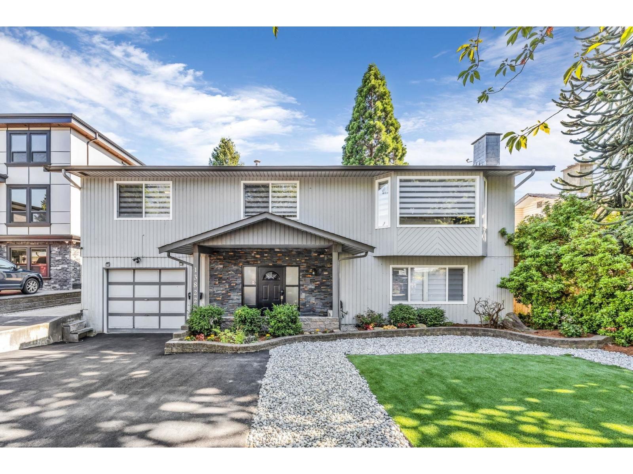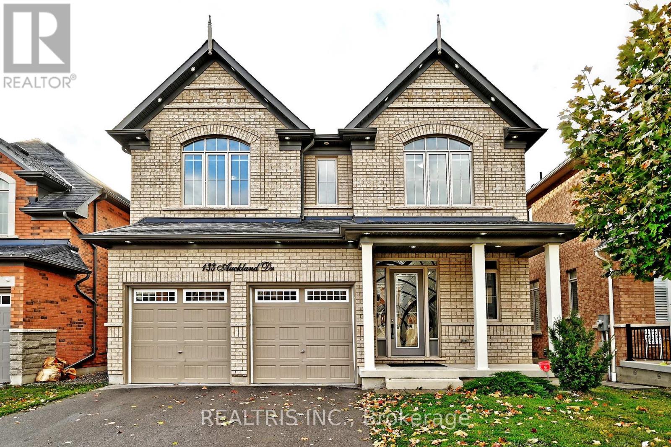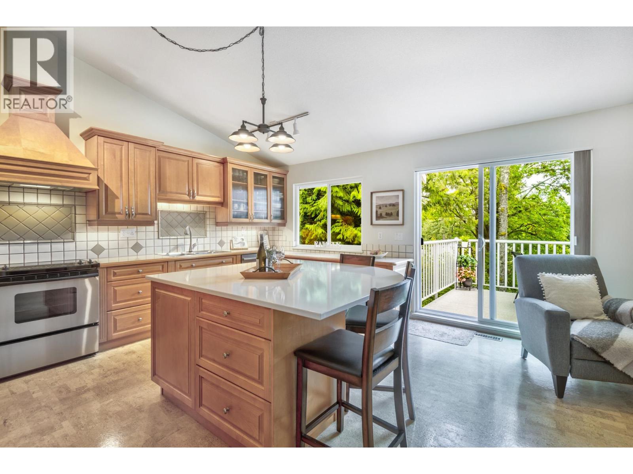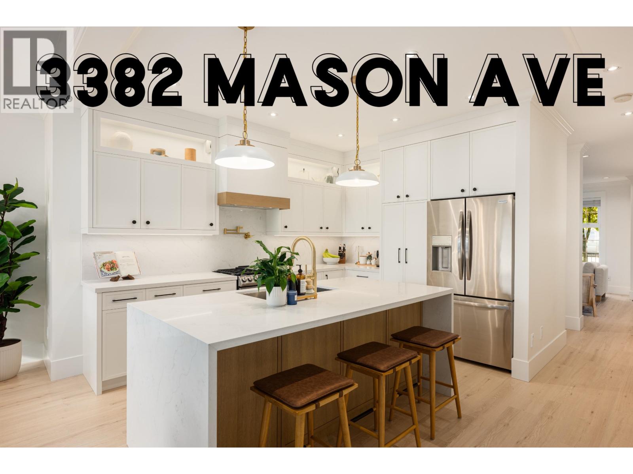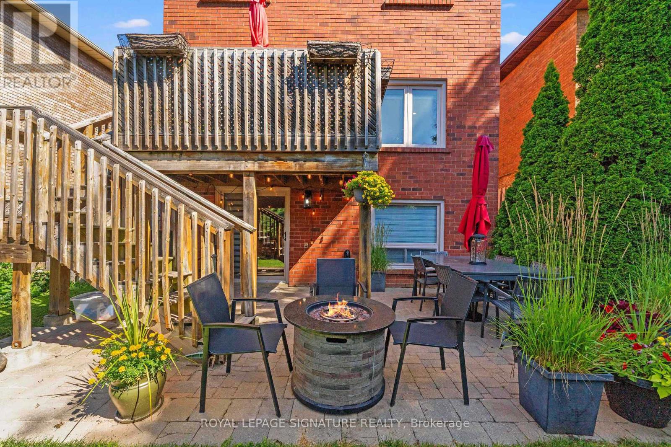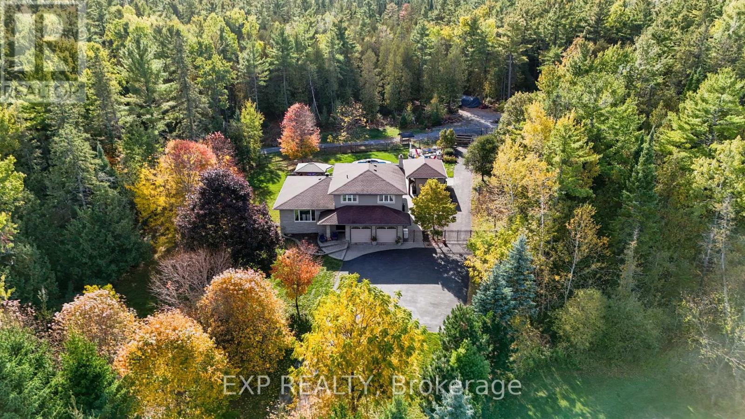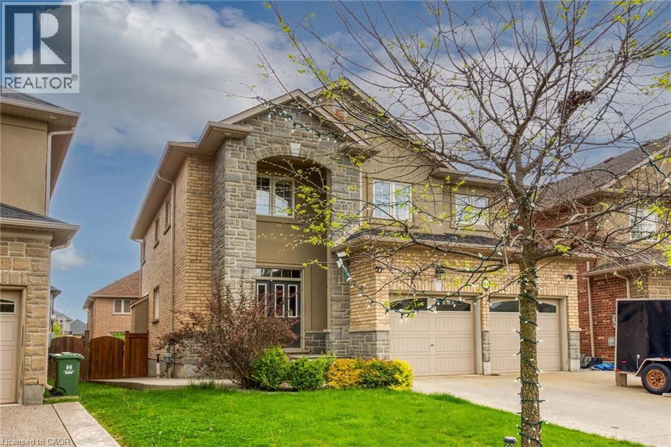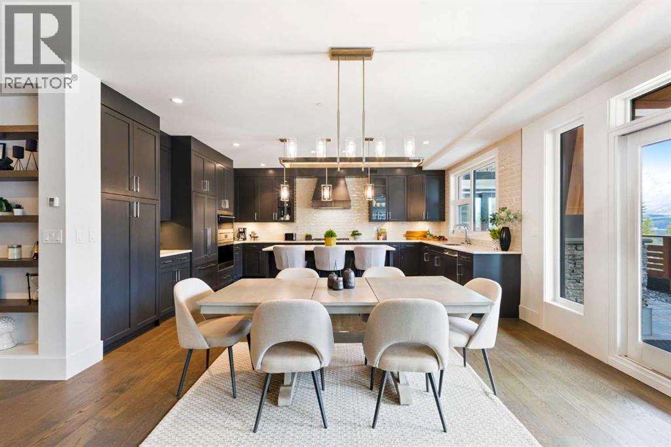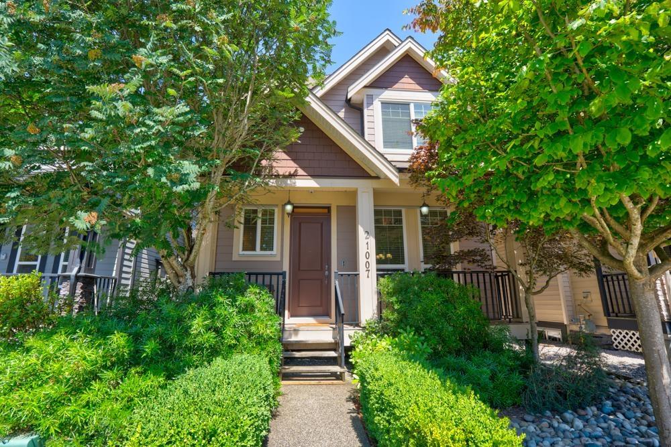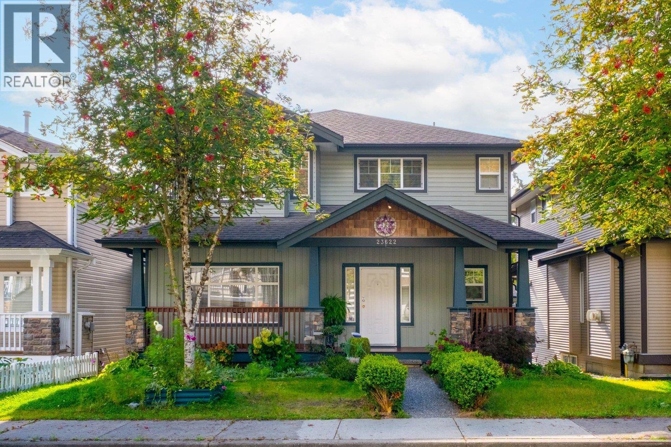11473 Royal Crescent
Surrey, British Columbia
Discover this meticulously maintained 6-bed, 4-bath, 3-level split home, extensively updated with a recently renovated bathroom, flooring, and light fixtures. The bright, spacious kitchen boasts maple cabinetry and newer stainless steel appliances, including a gas stove and wine cooler. Enjoy a spectacular mountain view from the 2nd level. The home includes a fully finished 2-bedroom suite ideal for extended family or rental income. Entertain year-round in your fully fenced private backyard with a covered deck and hot tub. Located on a quiet street on the N. Delta border, it offers easy access to the Alex Fraser Bridge, near Royal Park, transit, and excellent schools. Perfect for growing families or investors, with suite potential already realized and parking for 6, including RV. (id:60626)
Woodhouse Realty
576 Cates Hill Road
Bowen Island, British Columbia
Perched on picturesque Cates Hill, this beautifully secluded 3-bedroom home offers peace, privacy, and nearly an acre of lush grounds. Surrounded by greenery, this tranquil retreat invites you to relax and unwind. Inside, the bright and airy open-concept living and dining area is filled with natural light, featuring rich hardwood floors and a cozy wood-burning fireplace that adds charm and warmth. The upper level includes a generous primary suite with ensuite bath, while two additional bedrooms, a full bathroom, and a convenient main floor powder room complete the thoughtful layout. French doors off the dining room open to a sun-soaked patio, ideal for relaxing or entertaining in the garden setting. Bonus features include a private outdoor shower, covered secondary patio, and proximity to Bowen Island Community School. A rare offering in an idyllic location. (id:60626)
Stilhavn Real Estate Services
13822 92a Avenue
Surrey, British Columbia
Incredible investment opportunity in Bear Creek Green Timbers area! This spacious and well-maintained home features 4 fully self-contained rental units (3+2+1+1), generating approximately $9000 in monthly rental income. Ideal for investors or extended families, this income-producing property offers both long-term financial security. For duplex zoning check it out with city of surrey. (id:60626)
Ypa Your Property Agent
133 Auckland Drive
Whitby, Ontario
Welcome To 133 Auckland Drive, An Exquisite Arista-Built Residence Offering Over 3000 Sq Ft Of Refined Living In The Prestigious Williamsburg Neighbourhood Of Whitby. Completed In December 2020, This Elegant 4-Year-New Home Showcases Exceptional Craftsmanship, Modern Design, And High-End Finishes Throughout. The Main Level Features Gleaming Engineered Hardwood Floors, A Dark-Stained Oak Staircase With Wrought Iron Accents, And Soaring 10-Foot Ceilings That Create A Bright, Spacious Ambiance. The Gourmet Kitchen Impresses With Extended Cabinetry, A Pantry For Storing Large Pots, Pans, And Dry Goods, Built-In Stainless Steel Appliances Including A French Door Refrigerator And Six-Burner Gas Stove For The Culinary Connoisseur, And A Generous Open-Concept Layout Featuring A Quartz Countertop Island Perfect For Family Gatherings. Enjoy An Airy Mid-Level Loft With Extra-Tall Windows Overlooking The Foyer And Living Area, Ideal For Family Entertainment And Relaxation. The Second Level Boasts 9-Foot Ceilings, While The Primary Suite Offers A 10-Foot Coffered Ceiling, A Lavish Spa-Like 5-Piece Ensuite Bath, And Two Walk-In Closets. Each Of The Four Bedrooms Has Direct Access To A Bathroom, With Two Designed As Full Primary Suites-Perfect For Multi-Generational Living. A Convenient Second-Floor Laundry Adds Everyday Ease. Set On A Premium Ravine Lot, The Home Boasts A Walkout Basement With Scenic Views And Endless Potential For An In-Law Suite Or Recreation Space. The Fully Fenced Yard Provides A Peaceful Outdoor Retreat For Family Time And Entertaining. Perfectly Positioned Near Highways 4 And 412 At The Whitby-Ajax Border, Enjoy An Upscale, Family-Friendly Community With Large Detached Homes, Beautifully Maintained Streets, Just A 26-Minute Commute To Markham And 50 Minutes to Toronto. This Property Truly Embodies Luxury, Comfort, And Location-The Perfect Place To Call Home. Don't Miss This Rare Opportunity To Own One Of Whitby's Finest Residences! (id:60626)
Realtris Inc.
171 101 Parkside Drive
Port Moody, British Columbia
Treetops Sought after "G" Plan! 2 steps to Rancher style one level living! This renovated home with seasonal ocean view backing onto a south facing greenbelt has everything you need! Huge Primary bdrm on the main overlooking a greenbelt with a 53 sq.ft walk-in closet, & 5 pc. ensuite. The gourmet kitchen with a huge island, loads of cupboard and counterspace complete with a flex area with gas fireplace. Living room open to the dining area with high ceilings. The walk-out bsmt features 13ft ceilings, 2 large bedrooms, full bath, a 27' X 16' recreation room with gas/fp & sliding glass doors to a patio on a greenbelt. Not to mention the 31' X 11'storage/ w/shop. Onsite indoor pool & fitness centre, walking distance to Inlet Trail, Newport Village & Rec. Centre. Sept 6th O/H Cancelled. (id:60626)
Royal LePage Sterling Realty
3382 Mason Avenue
Coquitlam, British Columbia
This Rare Row home in Lower Burke Mtn looks like it's right out of magazine. This freehold complex has NO strata fee & was built in 2014. 3382 Mason is an END unit with no neighbor on the East side. The brand new renovations are GORGEOUS. The Main floor was completely updated & the primary en-suite was totally revamped. No expense was spared. The South facing patio is covered & has gas BBQ & fire pit. The detached garage fits 1 car & is off the back alley. Upstairs is home to 3 bedrooms + 2 full bathrooms. Downstairs has a laundry room, living room, bathroom & the 4th bedroom (currently office/gym). The main level has great flow. Formal sitting room at the front with elec fireplace & kitchen/living at the back. Spread out over 3 levels & over 2600 sq/ft for under $1.450. WOW (id:60626)
Royal LePage Elite West
46 Marchwood Crescent
Richmond Hill, Ontario
Renovated 4-Bedroom Home with Finished Walk-Out Basement! This beautiful home offers modern living with space to grow - set in a quiet, family-friendly neighbourhood centrally located near excellent schools, shops, transit and hospital. Nothing overlooked! Money spent to upgrade! **RENOVATED** kitchen, bathrooms, closets, floors; newer appliances, roof, light fixtures, doors, pot lights, blinds...the list goes on! Stylish renovated kitchen features stainless steel appliances and a large island perfect for family meals or entertaining. Upstairs you will find four generously sized bedrooms, including a serene primary suite with beautiful built-ins as well as a walk-in closet and spa-like ensuite bathroom. The fully finished walk-out basement provides flexible space for a home theatre, gym, playroom, or future in-law suite with direct access to a private backyard oasis. Enjoy summer evenings on the deck overlooking mature trees and a landscaped yard with no neighbours behind. With thoughtful updates throughout, ample storage, and a 1.5-car garage, this home combines comfort, style, and functionality all within walking distance of excellent schools, parks and green spaces. Don't miss this opportunity to live in a move-in ready home with everything your family needs! (id:60626)
Royal LePage Signature Realty
10 Carlisle Circle
Ottawa, Ontario
**OPEN HOUSE SUNDAY NOV 9TH 2PM-4PM.** Step Into A World Where Luxury, Privacy, & Nature Unite In Perfect Harmony! Tucked Away In A Prestigious Golf Course Community, This Exceptional Estate Rests On Nearly Six Acres Of Rolling Greenery & Towering Trees, Creating A Setting Unlike Any Other. As You Arrive, The Tranquility Of The Property Is Instantly Apparent. Step Through The Front Door Into A Spacious Foyer That Opens To Sun-Filled Living Areas Adorned With Hardwood Floors & Expansive Windows Framing Picturesque Views. The Inviting Living Room Centers Around A Striking Wood-Burning Fireplace, Adding Warmth & Character To Every Gathering. The Heart Of The Home Is A Chef-Inspired Kitchen Designed For Beauty & Function, With Solid Wood Cabinetry, Granite Counters, 7 Premium Stainless Steel Appliances, Including Double Ovens & An Oversized Fridge. A Generous Island & Adjacent Dining Area Make Entertaining Effortless, Flowing Seamlessly Toward The Backyard Paradise. Upstairs, The Primary Suite Offers A Peaceful Escape With A Juliette Balcony & Spa-Inspired Ensuite. Each Additional Bedroom Features Its Own Ensuite, Ensuring Comfort & Privacy For Family & Guests. The Fully Finished Basement Extends The Living Space With Areas For Recreation, Fitness, Or Movie Nights. Step Outside & Discover The True Highlight Of This Estate-A Resort-Style Backyard. A Saltwater Pool Is Surrounded By Lush Landscaping, Expansive Interlock, & A Timber-Framed Pool House With Wet Bar, Sitting Area, Outdoor Shower & Change Room. Gather Around The Built-In Fire Pit Beneath The Stars, Explore Private Trails, Or Simply Relax In Your Outdoor Sanctuary. With A New Furnace, Irrigation System, Heated Garage W/Epoxy Flooring, Secondary Laneway, & Two Wells-The Second Dedicated To Front & Back Irrigation-Every Detail Has Been Thoughtfully Designed. This Property Perfectly Blends Sophistication, Comfort, & Natural Beauty-A Rare Chance To Truly Have It All. Schedule Your Showing Today. Don't Miss This GEM! (id:60626)
Exp Realty
211 Vinton Road
Ancaster, Ontario
This Meadowlands beauty is perfect for a growing family looking for a space. 4 Bdrms, granite counters, tasteful decor, 9ft ceilings, maple staircase, hrdwd, gourmet kitchen w/ peninsula, California shutters, pot lights. Fantastic floor plan, basement finished. Front landscaping. Back deck done in 2023, roof was done in May 2020, backyard garden beds with soil and plants completed by professionally landscaping company, recently freshly painted, built up brand new pantry to the kitchen cabinets, new light fixtures in the bedrooms upstairs, fenced yard and much more. Easy access to Hwys & close to amenities. (id:60626)
Century 21 Heritage Group Ltd.
102, 101a Stewart Creek Rise
Canmore, Alberta
** SPECIAL OFFER ** FREE 1 YEAR GOLF MEMBERSHIP TO STEWART CREEK GOLF COURSE OFFERED TO THE FIRST BUYERS TO GO FIRM ON ANY UNIT, COURTESY THE DEVELOPER! Luxury Ground-Floor Living with Mountain Views & High-End Finishes! Welcome to this stunning 3-bedroom, 3-bathroom ground-level unit in the highly sought-after Abruzzo Building at the Canmore Renaissance. Offering 2,083 sq ft of beautifully finished living space, this recently renovated and exceptionally maintained home delivers the best of mountainside luxury living with unmatched accessibility and panoramic mountain views. The open-concept kitchen and living area is filled with natural light and features a cozy gas fireplace, high-end Wolf built-in appliances, granite countertops, a large island, and elegant cabinetry with ample storage—ideal for both daily living and entertaining. The spacious primary suite includes a generous walk-in closet and a spa-inspired 5-piece ensuite with a walk-in shower and standalone soaker tub. Down the hall, you'll find a 2-piece powder room, a large laundry room, two additional guest bedrooms, and a 4-piece main bathroom. Additional highlights include engineered hardwood flooring with in-floor heating throughout, a large ground-level patio with gas BBQ rough-in, convenient access to the fitness centre and rec room just steps from your door, and elevator access to the heated underground parkade with an assigned double tandem parking stall. Street parking is also conveniently available just outside. This is a rare opportunity to own a luxury ground-floor condo in one of Canmore’s most desirable communities. Don’t miss your chance, there are a total of 8 luxury residences available in the Hortus Building—please reach out for full availability and details. book your showing today! (id:60626)
Exp Realty
21007 77 Avenue
Langley, British Columbia
Luxury and comfort meet in this stunning 5 bed, 5 bath Yorkson home. Quality craftsmanship shines with 10' ceilings, coffered details, rich millwork, and a bright open layout. The chef's kitchen features white shaker cabinetry, a massive quartz island, and seamless flow into a spacious living room-perfect for entertaining. Upstairs offers 3 bedrooms, each with a spa-like ensuite; the primary includes a 2-person jacuzzi tub. Bonus: 2 laundry areas and a 2-bed legal suite with a great tenant. Enjoy A/C, pro landscaping, mature trees for privacy, and a two car garage plus 2 extra parking spots. Ideally located in a quiet cul-de-sac in prime Willoughby-close to top schools, parks, shops, dining, Hwy 1, and the upcoming Smith Athletic Park just a block away. OPEN HOUSE-SAT(Nov 8)&SUN(Nov9)2-4PM (id:60626)
Oakwyn Realty Ltd.
23622 111a Avenue
Maple Ridge, British Columbia
This is the house you can call a home to raise a family. Only minutes walk away from Kanaka Creek Elementary, and less than 5 min drive to shopping and amenities. Walking distance to transit, and trails/parks. Very spacious living room for those holiday get togethers entertaining family and friends. This home has a large kitchen, eating area and family room with a covered sundeck just off the kitchen. Laminated flooring throughout all living area, 2 gas fire places and, a gas BBQ hook-up. This home has a basement suite with a separate entrance which is a great mortgage helper. Entertainment unit in the Livingroom will be removed. Open House 2PM to 4 PM Satturday, November 08. (id:60626)
Zolo Realty

