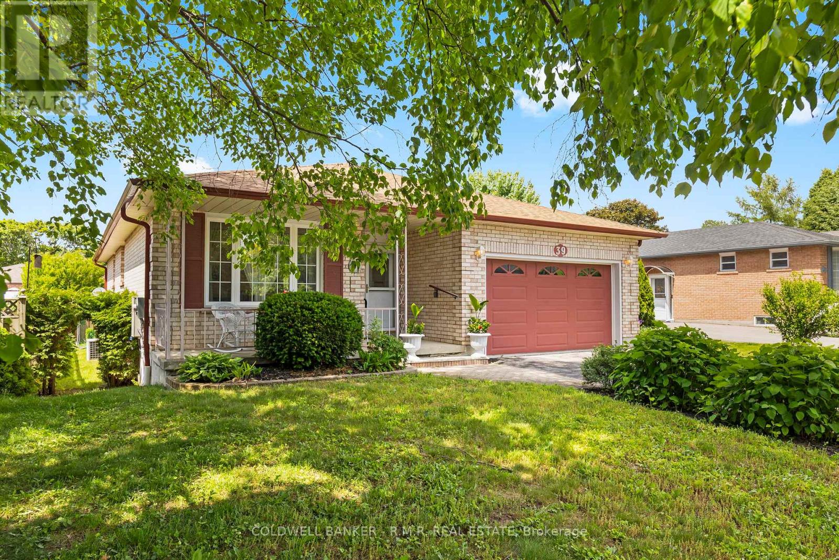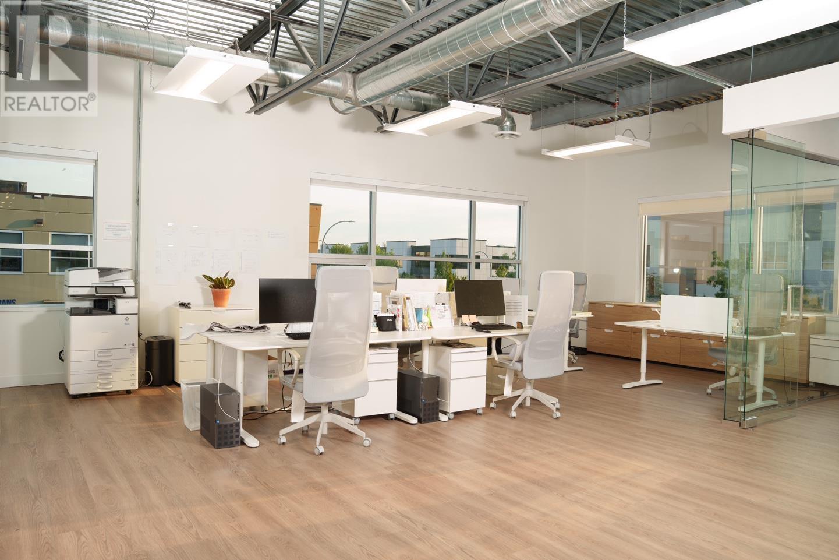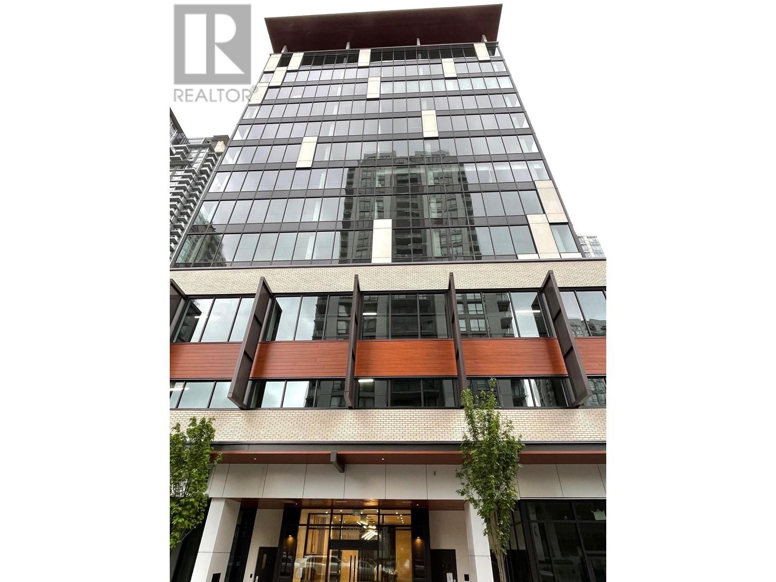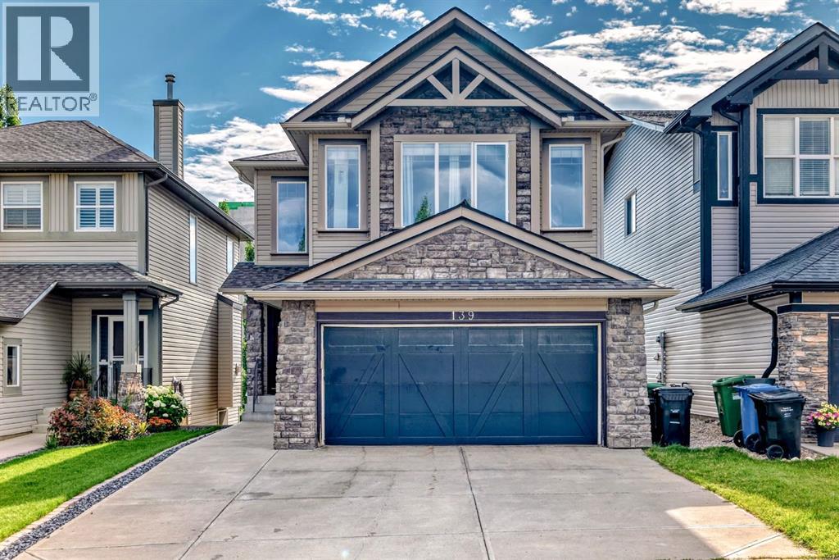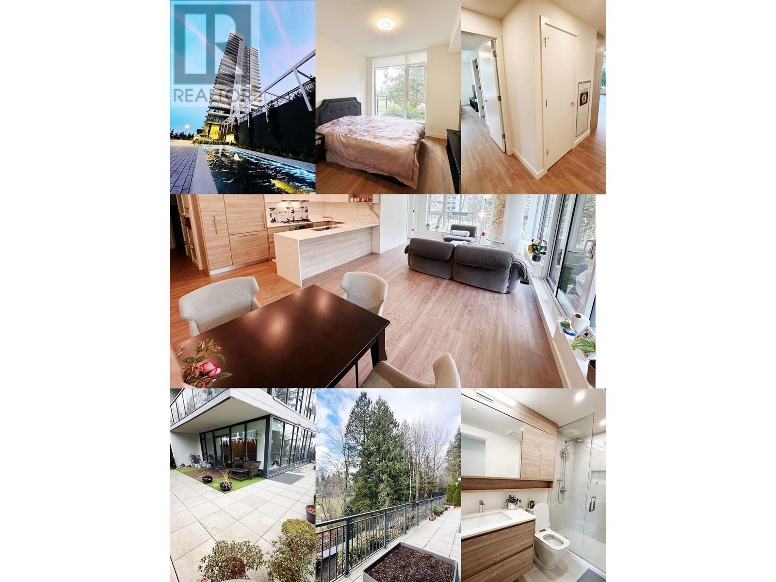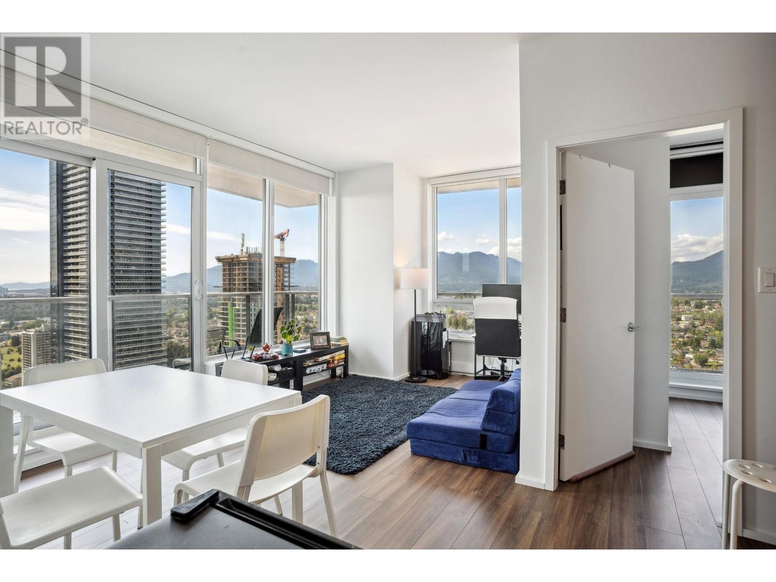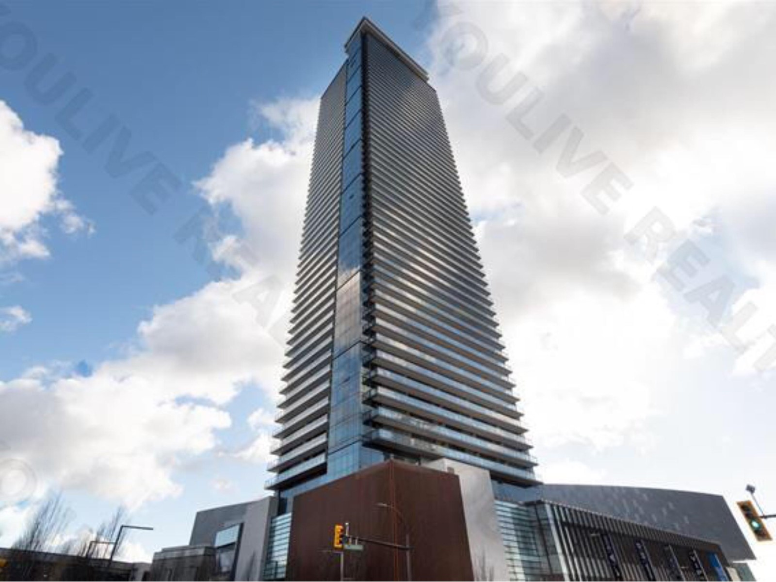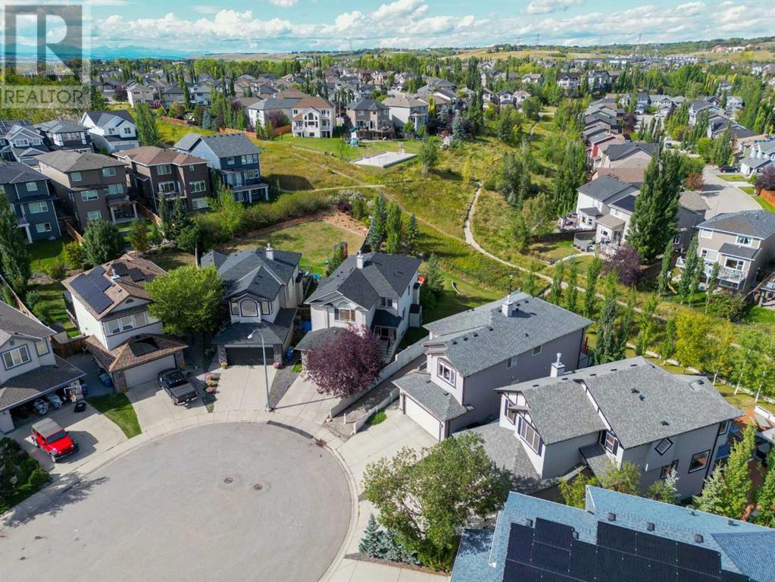39 Ewen Drive
Uxbridge, Ontario
Welcome to 39 Ewen Drive in the heart of Uxbridge! This popular Testa Tammy bungalow sits on a tranquil cul-de-sac, offering a low-traffic location with easy access to everything you need. With 3 bedrooms and 2 bathrooms, this well-maintained home offers a thoughtful layout and inviting spaces. The main level boasts a spacious living room, a formal dining room, and a cozy family room with hardwood floors and a fireplace perfect for everyday living and entertaining. The bright eat-in kitchen walks out to a deck and patio, ideal for outdoor dining and backyard fun. You'll find two generous bedrooms on the main level, with a third bedroom on the finished lower level, providing flexibility for guests, a home office, or teen retreat. This home also features a fully fenced 55 x 110 ft lot with two gates, an attached garage with interior access, and is equipped with a WiFi-enabled Generac whole-home backup generator for peace of mind. Enjoy the comfort of forced air heating, central air, and central vac. Nature enthusiasts and families will love being steps from the Ewen Trail, which connects to Elgin Park and the Trans Canada Trail perfect for morning walks or weekend bike rides. Plus, you're just a short stroll to downtown Uxbridge, schools, parks, shopping, and more. Roof replaced in 2019. This home checks all the boxes location, layout, lifestyle. Dont miss the opportunity to make 39 Ewen Drive your next address! (id:60626)
Coldwell Banker - R.m.r. Real Estate
2270 853 Seaborne Avenue
Port Coquitlam, British Columbia
Tastefully renovated 1,532-square-foot second-floor corner premium office space in Riverwood Business Park boasts an array of features: air-conditioning, generous natural light, open workspace areas with glass walls throughout, a fully finished restroom w/shower, a coffee bar with a sink, energy-efficient low-voltage lighting, skylight, updated flooring. Concrete load-rated floors to support a variety of heavy industrial machines as required. Located within the thriving Dominion Triangle, a multi-faceted hub encompassing residential, commercial, retail, and industrial developments with quick access to Hwy. For an investor the Seller can lease back at market rate, or move your own company into this turn key space. Contact for further details. (id:60626)
RE/MAX City Realty
805 2992 Glen Drive
Coquitlam, British Columbia
929 sq.ft space located on 8the floor in a boutique office tower offers business owners the opportunity to set up a professional office in a stunning, 15 story boutique office tower. The office tower is conveniently located near all transit, Skytrain station, shopping and Coquitlam Centre. It offers 11" office ceiling height,2 elevators ,extremely bright unit with large windows, secure bike storage, outdoor private patios on level, covered common amenity deck on the penthouse floor, professionally designed lobby and so much more. Easy to view (id:60626)
Royal Pacific Lions Gate Realty Ltd.
139 St Moritz Terrace Sw
Calgary, Alberta
"Elegant Family Home in Desirable Springbank Hill"Discover this beautifully appointed residence in the prestigious Summit of Montreux community, offering an ideal blend of luxury, comfort, and functionality. The welcoming main floor features an open-concept design with a gourmet kitchen boasting granite countertops, stainless steel appliances, a spacious island, and ample cabinetry for storage. Sunlit living areas with gleaming hardwood floors and large windows flow effortlessly to a private home office—perfect for today’s work-from-home lifestyle. A cozy dining area and a gas fireplace in the living room create an inviting atmosphere for family gatherings. Upstairs, the luxurious primary suite impresses with a walk-in closet and a spa-like ensuite featuring dual vanities, a soaker tub, and a separate glass-enclosed shower. Two additional generously sized bedrooms share a well-appointed bathroom, while a cozy family room with balcony access provides the perfect retreat for relaxation. The fully developed lower level offers versatile space with two additional bedrooms, a full bathroom, and a kitchenette—ideal for guests, teens, or a home gym. Practical features include a double attached garage with built-in storage, a professionally landscaped yard, and a prime location near top-rated schools, upscale shopping, scenic parks, and easy access to major roadways. This home combines modern elegance with everyday convenience, making it perfect for growing families or those who love to entertain. Experience refined living in Springbank Hill—schedule your private showing today and make this stunning property your new home! (id:60626)
Cir Realty
70f Seneca Drive
Fort Erie, Ontario
A rare opportunity to own in Harbourtown Village, an upscale new construction community in Fort Erie by renowned local builder Silvergate Homes, proudly owned and operated for nearly 40 years. This thoughtfully planned neighbourhood offers a wide variety of unique, quality homes including 2-storey and bungalow detached single-family homes, as well as bungalow and 2-storey townhomes with numerous floor plans and square footages to suit every lifestyle and budget.This listing features a 1,401 sq ft model end unit townhouse with 2 bedrooms and 2 bathrooms, offering a spacious and functional layout ideal for comfortable living.Some homes are situated on premium lots backing onto a pond or wooded area, providing peaceful views and added privacy. Ideally located just minutes from the Peace Bridge and with quick access to the QEW, residents enjoy close proximity to all amenities including shopping, groceries, restaurants, Waverly Beach, and the Fort Erie Race Track. The Friendship Trail runs directly through the development, offering a scenic and active lifestyle for walking, running, biking, or dog walking. A nearby playground enhances the family-friendly atmosphere of this vibrant community.Harbourtown Village also offers a flexible deposit structure to make homeownership more accessible. See the brochure for a full list of features and available upgrades. Reach out today for details on all available home options and to secure your place in Harbourtown Village. (id:60626)
Revel Realty Inc.
368 East 7 Avenue
Dunmore, Alberta
Refined Luxury Meets Thoughtful Design in This Executive Dunmore Home! Welcome to a home where sophistication, comfort, & functionality converge. This 2,844 sq ft executive residence in Dunmore offers an exceptional living experience, crafted with detail & distinction throughout! From the moment you step through the grand entrance, you're met with soaring vaulted ceilings & a sweeping sense of space. A spacious foyer with ample closet storage leads you into the heart of the home: a bright, open living room anchored by a beautiful double-sided fireplace—shared with the primary suite—creating warmth & elegance on both sides. There’s tons of NATURAL light accentuating the clean lines & upscale finishes that define this custom-designed home! The gourmet kitchen is designed to impress, with plenty of cabinetry, under-cabinet lighting, a granite island, stainless steel appliances, garburator, and a walk-in pantry. It flows seamlessly into the dining area, making entertaining effortless. On the main floor, you'll find the serene primary bedroom with a walkin closet along with a second bedroom—both connected to a 5 PCE ensuite (convenient for a nursery!) featuring a jetted tub, dual vanities, and a stand-up shower. Main floor laundry room conveniently located on the main floor + 4 PCE bath! The spacious BONUS ROOM overlooks the living area below, offering an additional retreat for relaxation or hosting. Two more bedrooms with new flooring & a stylish 4 piece bathroom complete the upper level that offers privacy and comfort for family or guests. The partially finished basement has been thoughtfully prepped with drywall, electrical, paint, carpet, & roughed-in plumbing for a future bathroom. This expansive space is ready for your personal touch—ideal for a home theatre, gym, studio, additional bedrooms & family room. The home is equipped with dual A/C units & zoned heating, ensuring optimal comfort across all seasons. B/I central vacuum system with full attachments & 2 conve nient butler sweeps further enhance daily ease. The attached garage is a showstopper in itself—an impressive 44 by 30 feet, with radiant heat, floor drainage, 220 wiring , & enough space to accommodate four vehicles with room to spare. Outside, the property is equally refined, with a fully paved front yard, poured concrete driveway, beautifully landscaped flower beds, and approx 40 feet of RV parking. In the backyard, privacy and serenity are paramount. Installed on the back exterior windows are heat and light reflected glass, to add to the overall interior comfort. An installed concrete footed fence surrounds the treed, landscaped yard. The partially covered deck offers a tranquil space to unwind, complete with gasline to BBQ, while a charming gazebo invites long summer evenings of outdoor entertaining. The property is supported by one septic tank and two septic fields (septic pump Jan. 2025) Shingles 2017. Two 50 gallon HWT’S 5-6 years young! Driveway repaved 2022. Call for your private showing today! (id:60626)
Royal LePage Community Realty
18 Amber Drive
Wasaga Beach, Ontario
Presenting the 2,762 sq. ft. Walnut Model (Elevation A) by Baycliffe Communities, featuring a full brick and stone exterior and set on a premium lot backing onto a natural green buffer for added privacy and a peaceful backdrop in a sought-after community. This 4-bedroom, 3.5-bathroom home offers a spacious layout with upgraded 9' ceilings on the main floor, a large kitchen island, upgraded cabinetry, and a bright, open-concept living area. A main floor laundry room provides interior access to the double car garage, complete with a man door for added convenience. Upstairs, each bedroom has access to a bathroom, including a Jack & Jill layout ideal for families. The private rear yard and park-side setting enhance outdoor living and privacy. Located in a nature-surrounded neighbourhood, just minutes from amenities, schools, and the World's longest freshwater beach. (id:60626)
RE/MAX By The Bay Brokerage
201 585 Austin Avenue
Coquitlam, British Columbia
Wynwood Green, built by Anthem Properties, an award-winning developer! Nestled on the 2nd floor, this immaculately preserved Two-bedroom layout offers stunning North West-facing located in the central of Coquitlam West. This unit features a contemporary kitchen with Bosch appliances, air conditioning, and 9' high ceilings. Amenity included concierge service, fitness center, sauna, guest suite, putting green, lounge area, bbq with a courtyard, and a children's playground. The Vancouver Golf Course, Lougheed Town Centre, PriceSmart, Walmart, the skytrain, and more are all within easy walking Distance. Huge Patio 357 sqft is a Bonus. (id:60626)
Royal Pacific Realty (Kingsway) Ltd.
3407 4650 Brentwood Boulevard
Burnaby, British Columbia
Stunning 3 Bed, 2 Bath corner unit at Amazing Brentwood Tower 3 with 924 square ft of luxury living and a massive 294 square ft patio showcasing breathtaking 270° views of the ocean and North Shore mountains. Enjoy high-end finishes, Italian cabinetry, Bosch appliances, wall oven, quartz island, and marble backsplash-an entertainer´s dream! Located steps from SkyTrain and Brentwood Mall in a 28-acre master-planned community. Access 25,000 square ft of amenities: gym, games room, yoga, kids playroom, outdoor lounge, guest suites, and 24/7 concierge. Pets/rentals allowed. 2-5-10 warranty. (id:60626)
Rennie & Associates Realty Ltd.
2704 1955 Alpha Way
Burnaby, British Columbia
This is the AMAZING BRENTWOOD 2 - designed by renowned architect James Cheng. Impeccably designed suite with thoughtful layout, boasting high-quality materials and finishes. Chef's kitchen with Italian cabinetry, Bosch appliances, built-in oven, and sumptuous island with custom dining table. Spacious master bedroom leads into spa-like bathroom. 9 foot ceilings. Abundant storage space including laundry room w/side-by-side machines. Enjoy the expansive 136 sqft balcony with views of the open plaza. Luxurious amenities include 24 hour concierge, outdoor terrace, music room, guest suites,& fitness facilities. This is the best of urban living with a cosmopolitan mix of shops, entertainment and rapid transit right at your doorstep. (id:60626)
Homeland Realty
2705 1955 Alpha Way
Burnaby, British Columbia
This is the AMAZING BRENTWOOD 2 - designed by renowned architect James Cheng. Impeccably designed suite with thoughtful layout, boasting high-quality materials and finishes. Chef's kitchen with Italian cabinetry, Bosch appliances, built-in oven, and sumptuous island with custom dining table. Spacious master bedroom leads into spa-like bathroom. 9 foot ceilings. Abundant storage space including laundry room w/side-by-side machines. Enjoy the expansive 136 sqft balcony with views of the open plaza. Luxurious amenities include 24 hour concierge, outdoor terrace, music room, guest suites,& fitness facilities. This is the best of urban living with a cosmopolitan mix of shops, entertainment and rapid transit right at your doorstep. (id:60626)
Homeland Realty
53 Tuscany Valley Hill Nw
Calgary, Alberta
This is IT! GIANT PIE LOT Backing to RAVINE & PATHWAY! 3150 SQ.FT. developed, Fully finished with total of 4 BEDROOMS & 3 & 1/2 baths! INCREDIBLE QUIET CUL-DE-SAC LOCATION steps from park, ravine pathway & pond along with 5 min. access to Schools, Tuscany Market shopping, Tuscany Club, & the C-train! This SOUGHT AFTER open plan OFFERS MAIN FLOOR DEN, VAULTED GREAT ROOM with Feature Fire place all open to upper BONUS ROOM. HARDWOOD FLOORS throughout Main floor & upstairs! Gourmet Kitchen with large eating bar island, GRANITE COUNTERS, STAINLESS STEEL appliances with GAS STOVE next to good sized dining area off LARGE two Tiered DECK set to entertain & enjoy the HUGE PIE LOT! FANTASTIC UPPER BONUS ROOM off beautiful open staircase & 3 good sized bedrooms including BIG Bright Master suite with vaulted ceiling! Gorgeous 5Pce. Ensuite Bath with double Vanities, Jetted tub & separate shower. Huge 10' Walk in closet as well. Fully finished down with Bedroom, full 4 pce. bath, & LARGE REC. ROOM & FAMILY ROOM. A DREAM Yard fenced & landscaped with Huge private DECK & spectacular location on the Pathway Ravine just up from pond & Playground Park! Additional items are it has new shingles from 6 years ago. New washer and dryer from three months ago, new water heater, new dishwasher and Microwave. An AMAZING FAMILY HOME waiting for an AMAZING family to make it Theirs! (id:60626)
Cir Realty

