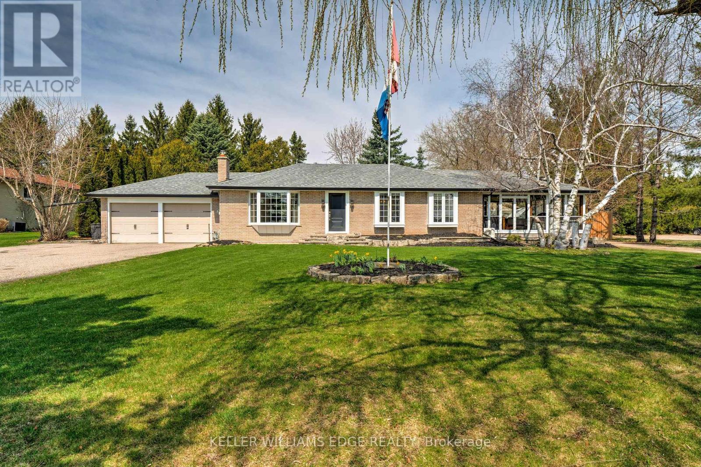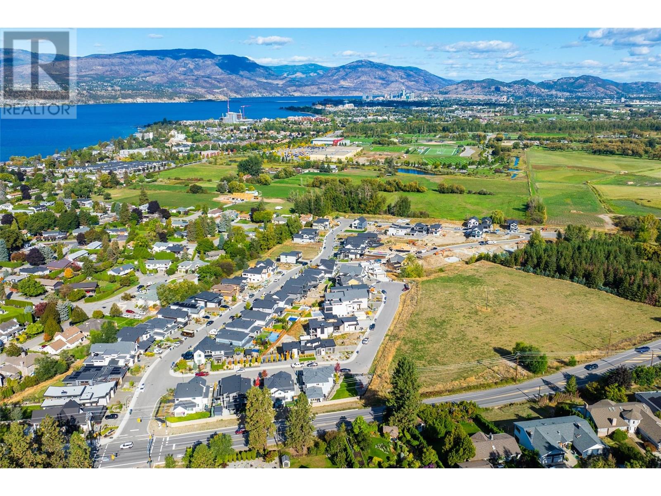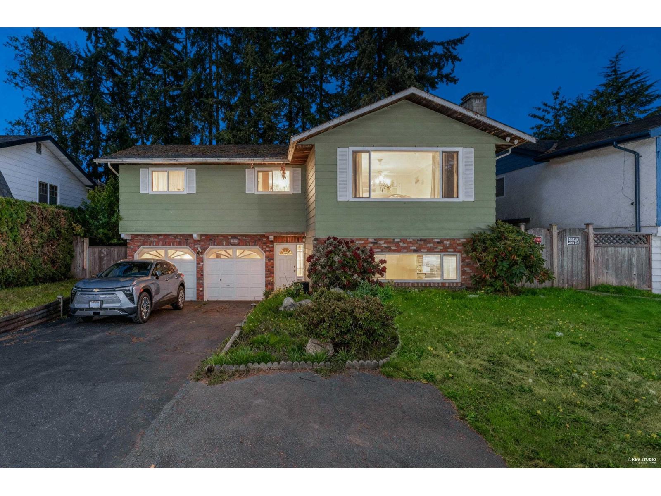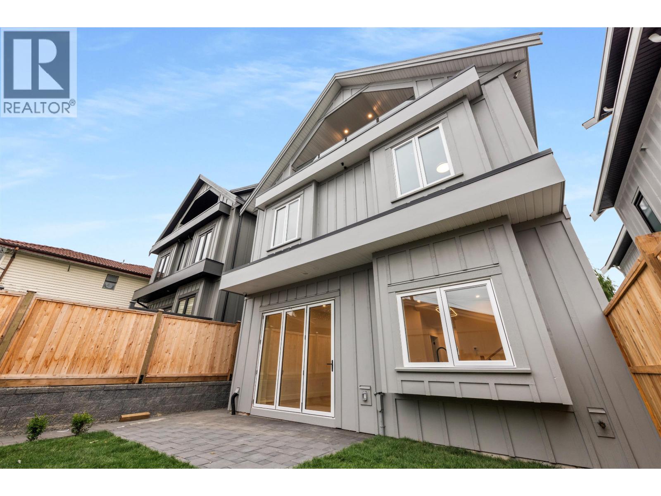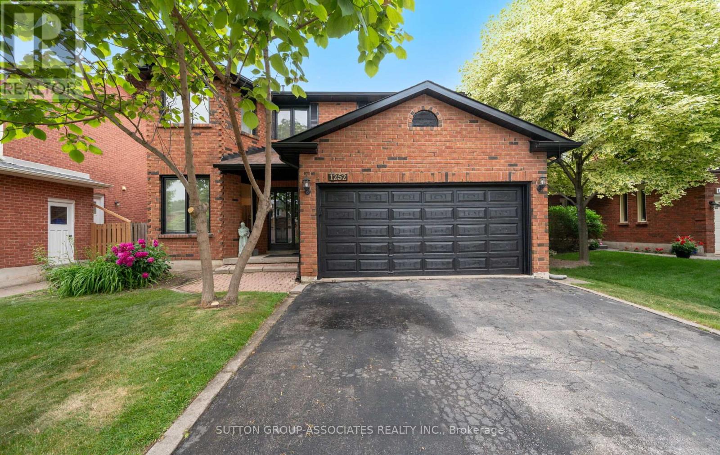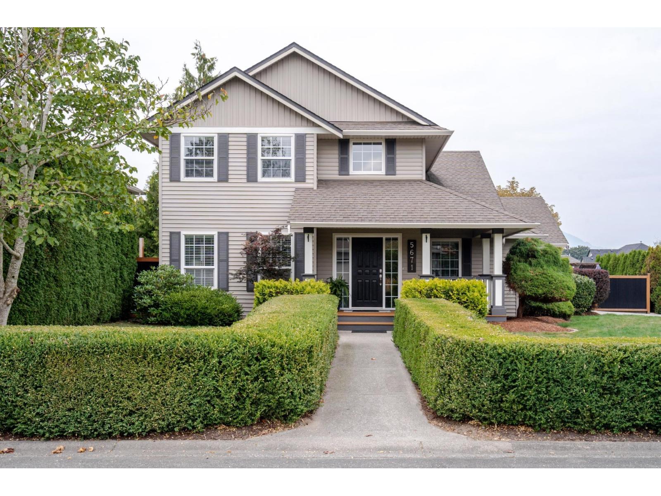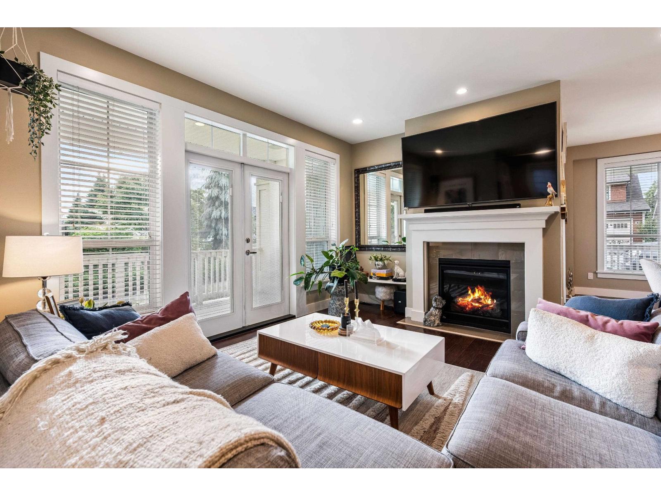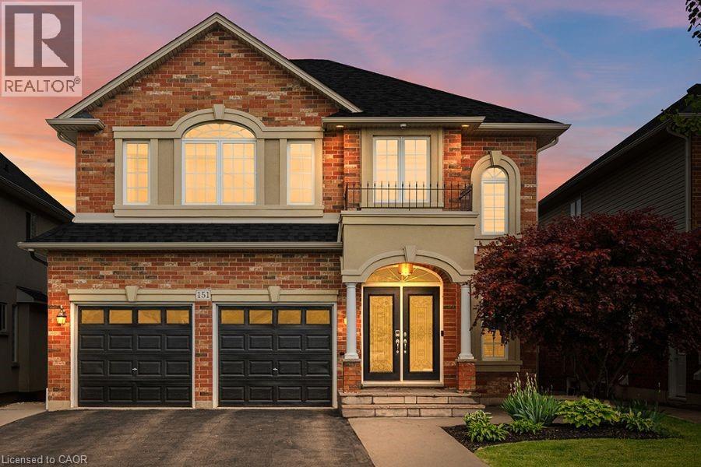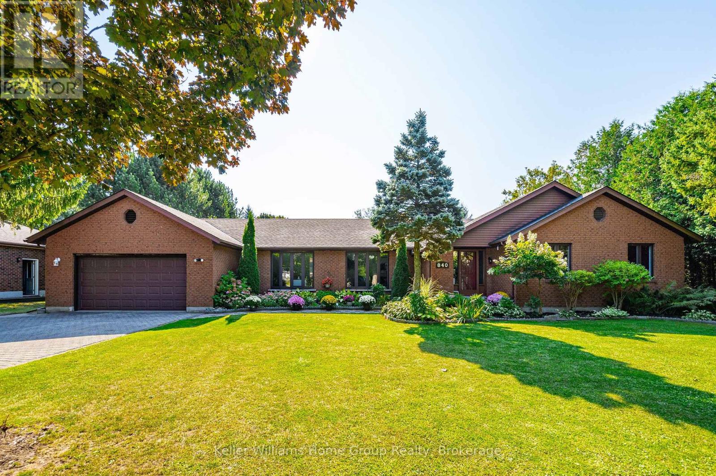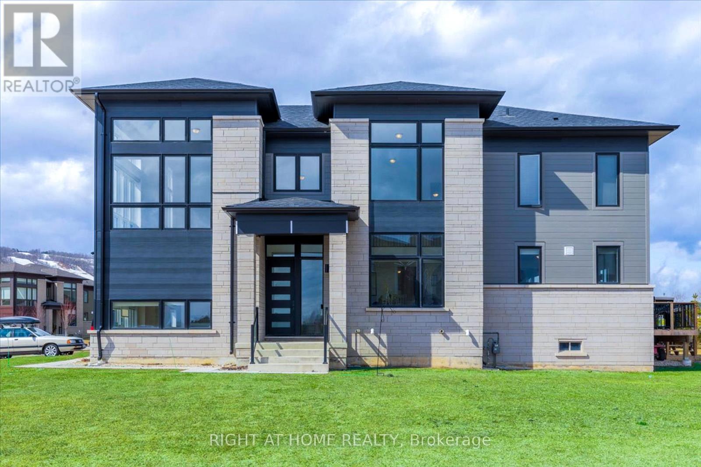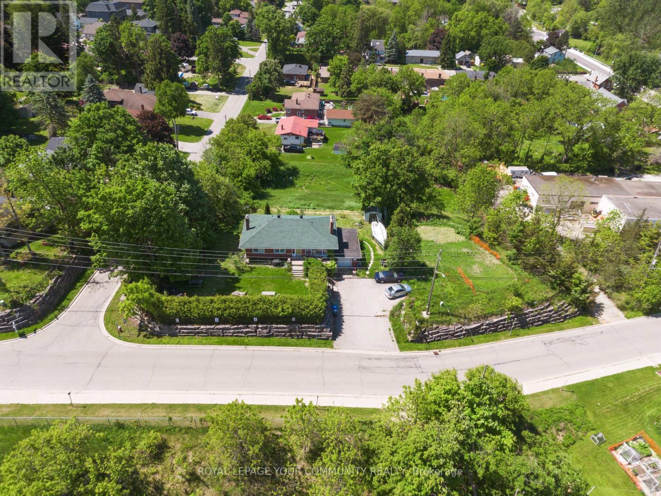13175 15 Side Road
Halton Hills, Ontario
Renovated Bungalow on a Huge Lot with Tons of Parking & Entertaining Space. Welcome to this beautifully updated bungalow nestled on a massive 120 x 150 lot offering space, privacy, and flexibility for a variety of lifestyles. With 3 + 2 bedrooms and 2.5 bathrooms, this home is perfect for families, downsizers, or anyone looking for a move-in-ready property with room to grow. Step inside and you'll find a spacious, modern kitchen with a moveable island, plenty of cabinetry, and an open yet functional layout ideal for both everyday living and entertaining. The finished basement offers extra living space and a separate area perfect for guests, a home office, or a rec room. One of the standout features is the large enclosed porch, flooded with natural light and warm inviting space that's perfect for entertaining year-round, enjoying morning coffee, or hosting friends and family. The home also boasts two driveways and ample parking, making it perfect for multi-vehicle households or visitors. Whether you're hosting gatherings inside or enjoying the expansive yard outside, this property offers the ideal blend of comfort and practicality. Turn the key and step into a home where style, comfort, and space come together in perfect harmony. Opportunities like this don't come often come see it for yourself before its gone! (id:60626)
Keller Williams Edge Realty
964 Bull Crescent Lot# 76
Kelowna, British Columbia
In every orchard, there's a tree that stands a little prouder. Lot 76 is that tree; a .60-acre estate property at the end of a quiet cul-de-sac with 280 feet backing onto protected farmland. With a 9,500 sq. ft. building envelope, you can design a generational home where roots grow deep and views stretch uninterrupted. Schools, beaches, the new DeHart Community Park, and everyday amenities are all within walking distance. Residents love how living in The Orchard means less time in the car and more time enjoying what matters. Here, Okanagan life is celebrated in every moment. (id:60626)
Chamberlain Property Group
11876 82a Avenue
Delta, British Columbia
Spacious basement entry home in the heart of North Delta! This 4 bed, 3 bath residence offers over 2,400 sqft of comfortable living space. The main floor features a bright kitchen with a breakfast bar island, custom cabinetry, and access to a large sunny deck perfect for entertaining. Enjoy hardwood flooring, a cozy sunken living room, and three generous bedrooms including a primary with ensuite. The basement includes a versatile rec room, bedroom, bath, and laundry. Located steps from Scott Road, Superstore, and popular restaurants like Cactus Club and The Keg. Minutes away from Kennedy Trail Elementary and North Delta Secondary, Delta recreation center and Scott road bus station. A perfect family home in a prime location. (id:60626)
Real Broker
2 1160 Rossland Street
Vancouver, British Columbia
Built by the EXPERIENCED Long Term BUILDER PD MOORE HOMES, an AWARD-WINNING Builder in East Vancouver. BACK Duplex -Luxury meets Contemporary Style. 3 bedrooms plus a den/office/flex area. 2.5 bathrooms. Heat Pump. HRV. The Interior finishes are clean, modern, and solid. Integrated Security System. Crawl Space 3'10 High with 546 sq ft. 1-car garage which has been fitted to store tools/bikes/seasonable items and has been roughed-in for EV charging. Modern Inspired Style homes have been crafted to ensure every tasteful touch and thoughtful feature will continue to delight for generations - redefining the Vancouver duplex front and back style. Private Back Yard. 2-5-10 Year Home Warranty. You will fall in Love. School Catchment: 8-12 Templeton Secondary. Catholic Secondary, Walking distance to Popular (Catholic) Notre Dame Regional Secondary School. (id:60626)
RE/MAX Crest Realty
1252 Greenwood Crescent
Oakville, Ontario
Welcome to 1252 Greenwood Crescent, a bright and welcoming two-storey home in the highly sought after Clearview neigbourhood in Oakville. This beautiful residence features 4 generous bedrooms, 3 bathrooms and over 2,300 sq. ft. of well-planned living space. The main floor boasts a spacious living room awash in natural light, a formal dining area shared with a family room, and an eat-in kitchen with a walkout to backyard ideal for morning coffee or al fresco lunches. Upstairs you'll find four comfortable bedrooms, including a primary suite with private bath. The finished basement adds versatility for a home office, media room or gym with ample room for extra storage. Set on a quiet, family-friendly street, the private backyard offers a large patio, ample room to install a pool or create your own landscape oasis. Close to highways, parks and top-rated schools, this home strikes the perfect balance of convenience and comfort ready for you to move in now and personalize over time. (id:60626)
Sutton Group-Associates Realty Inc.
5671 Ellen Street, Sardis South
Chilliwack, British Columbia
Perfect Location. Huge renovated home in one of Chilliwack's most prestigious neighborhoods. Recent interior updates include hardwood floors, quartz countertops, plumbing fixtures, lighting fixtures, appliances, hot water tank, and paint. An amazing private, fenced backyard, with a salt-water pool, wrap-around deck, bathroom/change room, and brand new boiler. 4 bdrms plus den in main house, plus a 1-bdrm suite in the basement. Less than 1 km away from the Vedder River and the Rotary Trail, and Unsworth Elementary and your neighbourhood grocery store are just around the corner. Easy access to all levels of schools and to the highway. * PREC - Personal Real Estate Corporation (id:60626)
Century 21 Creekside Realty (Luckakuck)
5497 Sockeye Lane, Garrison Crossing
Chilliwack, British Columbia
Enjoy the GOOD LIFE in one of Sardis' favorite communities of Rivers Edge! This 3,064 sq ft home with detached TRIPLE garage w/ carriage suite is steps to the river, parks, trials, UFV, & Stitos Elementary/Middle school! On a bright corner lot, this house gets AMPLE natural light pouring into the large picture windows w/ mountain views! Enjoy the "greenstreet" from your covered porch OR relax out back in the fenced backyard. 3 bdrms up including the SPACIOUS master suite w/vaulted ceiling GORGEOUS 5 pc ensuite feat. dual sinks, walk-in shower & sep. soaker tub! The bsmt is partially finished, SEP ENTRY, & can accommodate 2 bdrms, rec space, & has a roughed in bathroom - SUITEABLE! Detached 1 bdrm carriage house perfect for a mortgage helper! Let's make it happen "“ BOOK NOW! * PREC - Personal Real Estate Corporation (id:60626)
RE/MAX Nyda Realty Inc. (Vedder North)
151 Fair Street
Ancaster, Ontario
Set on one of Meadowlands’ deepest lots (169 ft deep), this home delivers resort-style living year-round — with a heated saltwater pool, oversized covered porch, and backyard built for relaxing or entertaining. Extensively updated with over $250,000 in improvements, the property combines thoughtful design with timeless comfort. The outdoor space checks every box: arched wood patio with pot lights, cabana with change room, pull-down privacy blinds, and plenty of room to host or unwind. Inside, the layout is both generous and functional. Four spacious bedrooms upstairs plus a main-floor office (or optional fifth bedroom) — perfect for working from home. Two additional bedrooms in the finished basement (2023) and a bright, open-concept main floor designed for everyday living. The kitchen features quartz countertops, a custom backsplash, six-burner gas cooktop, deep chef-style sink, and a large island with seating for six — flowing effortlessly into a family room with wall-to-wall windows, gas fireplace, built-ins, concealed TV wiring, and a window-seat bench for added comfort and storage. Recent upgrades include the covered outdoor porch (2023), new roof (2021), furnace and tankless water heater (2022), concrete side stairs (2023), EV-ready garage, and Ecobee Smart Thermostat. Located on a quiet, family-friendly street in Ancaster’s Meadowlands, this property offers rare lot depth, extensive updates, and a layout that truly grows with you. (id:60626)
Real Broker Ontario Ltd.
840 St George Street E
Centre Wellington, Ontario
This exceptional 2,797 sq. ft. all-brick bungalow is nestled on a desirable half-acre lot in Fergus, combining space, functionality, and style. Boasting 5 spacious bedrooms and 4 bathrooms, this home is perfect for family living or hosting guests. The entertainers dream kitchen on the main floor offers ample counter space, modern appliances, and a seamless flow into the formal dining room. Downstairs, the fully finished lower level features a cozy family room with a gas fireplace, a second kitchen, and a massive 25'x39' rec room, providing endless possibilities for entertainment. With direct walk-out access to the patio, this lower level is ideal for hosting indoor-outdoor events. Enjoy summer evenings on the expansive deck that stretches across the back of the house, offering stunning views of the large, landscaped yard and the green space that borderstwo sides of the property . A double car garage with direct access into the home add convenience to this remarkable property. Perfect for those seeking a spacious and versatile home in one of Fergus's most sought-after neighborhoods! (id:60626)
Keller Williams Home Group Realty
120 Stoneleigh Drive
Blue Mountains, Ontario
Breathtaking mountain luxury just steps from Blue Mountain Village. This rare corner-lot masterpiece is only an 8-minute walk to world-class skiing, shops, fine dining, spas, and apres-ski experiences. Nestled in a quiet, upscale enclave, adventure and serenity meet right outside your door.Inside, be wowed by 20-ft vaulted ceilings, sun-filled floor-to-ceiling windows, and wide-plank engineered hardwood flowing through a bright, open-concept layout. The chefs kitchen boasts modern upgrades and seamlessly opens to a lodge-inspired great room and versatile office/den ideal for hosting or recharging after the slopes.Upstairs, the primary retreat features a sky-high ceiling, walk-in closet, and spa-like 5-piece ensuite. Two additional bedrooms open onto an elevated wraparound balcony with stunning panoramic views perfect for morning coffee or sunset wine.With 3,655 sq. ft. of finished living space plus a massive 1,869 sq. ft. lower level ready for your dream gym, theatre, or wine cellar, the possibilities are endless.This is not just a home it's a lifestyle. Opportunities like this are rare in this sought-after location. Book your private showing today (id:60626)
Right At Home Realty
58 Old King Road
Caledon, Ontario
Calling all builders & developers! Discover the ultimate blend of tranquility and potential at 58 Old King Rd. Nestled atop a hill, this large brick bungalow offers breathtaking views of Bolton's Valley and 100s of acres of conservation. Spanning a generous 132 x 103' double lot, property can be severed into two parcels for constructing custom homes, or kept as is to renovate or build your dream home. Enjoy unobstructed vistas of conservation land and the Humber River from a property not within flood plain boundaries, simplifying building code requirements exponentially. Conveniently located well-within the future Highway 413 expansion area. Whether you're a developer or a family seeking the perfect canvas, 58 Old King Rd offers unmatched potential and exceptional views. Current configuration features two separate dwelling units; 3 beds + 2 baths on main & 2 beds + 1 bath on lower. Seller can provide vacant possession OR willing to stay and sign 1-year leaseback. Nearly $6,000/mo of potential rental income. (id:60626)
Royal LePage Your Community Realty
35035 Lake Line
Southwold, Ontario
Explore the potential of this exceptional 43.95-acre farm property just minutes from Port Stanley, offering a rare combination of productive land and natural beauty. The farm includes 17 acres of systematically tiled, sandy loam soil ideal for high yield crop production, and 26 acres of picturesque bushland featuring a ravine, stream, and pond, perfect for recreation or conservation.The charming two-storey farmhouse offers 4 spacious bedrooms and 3 bathrooms, including a primary suite with a walk-in closet and ensuite. The large country kitchen and dining area are ideal for family living or entertaining, with abundant natural light and views of the surrounding landscape.Outside, a welcoming covered front porch sets the tone for peaceful rural living, while the unfinished basement offers excellent potential for expansion. A detached 3-car garage with its own furnace and hydro provides space for equipment storage, a workshop, or hobby use.This is a well-rounded property for those seeking a productive farm with the comforts of a family home, all in a prime location near Port Stanley. (id:60626)
RE/MAX Centre City Realty Inc.

