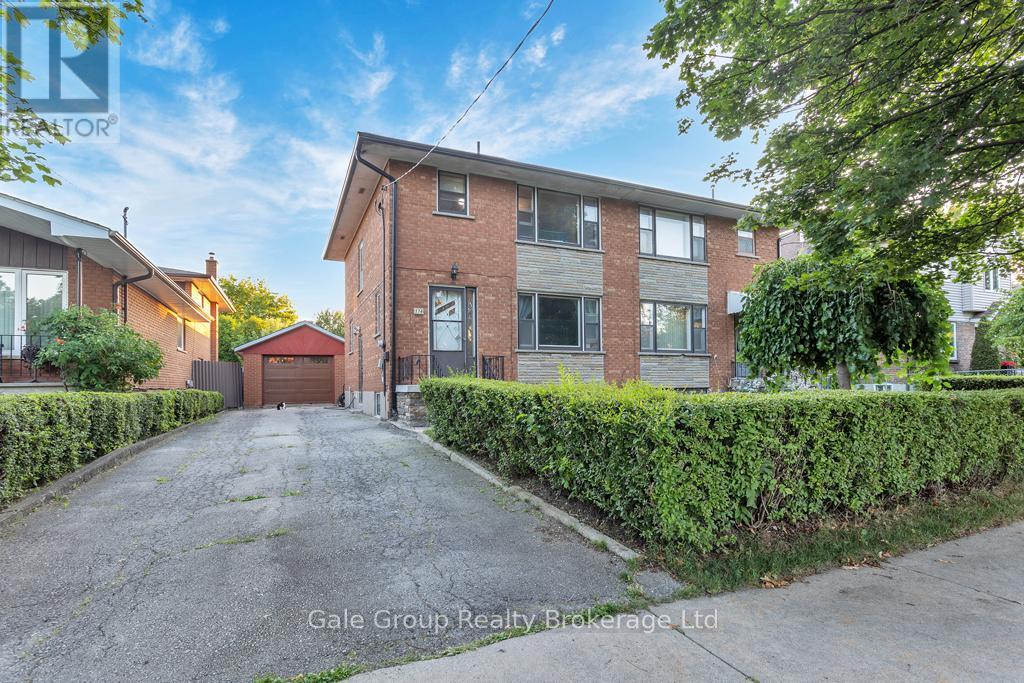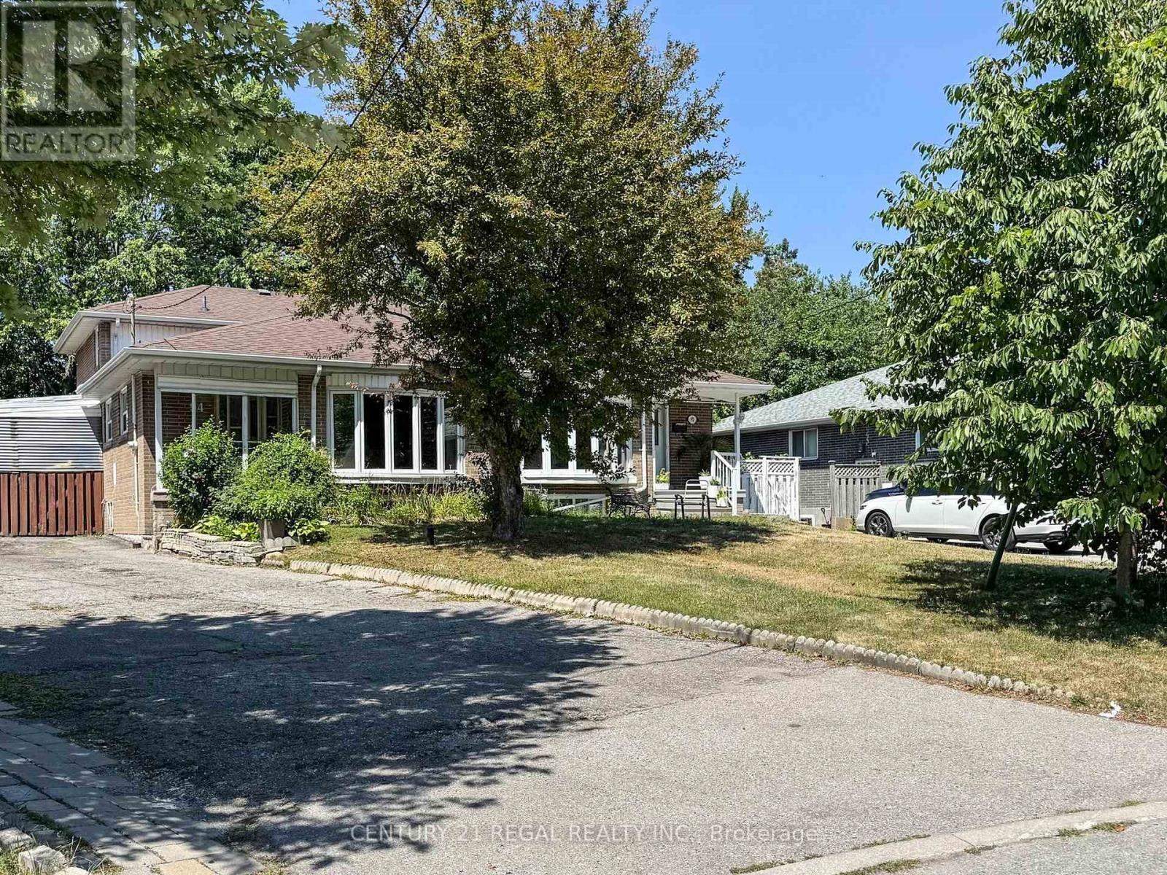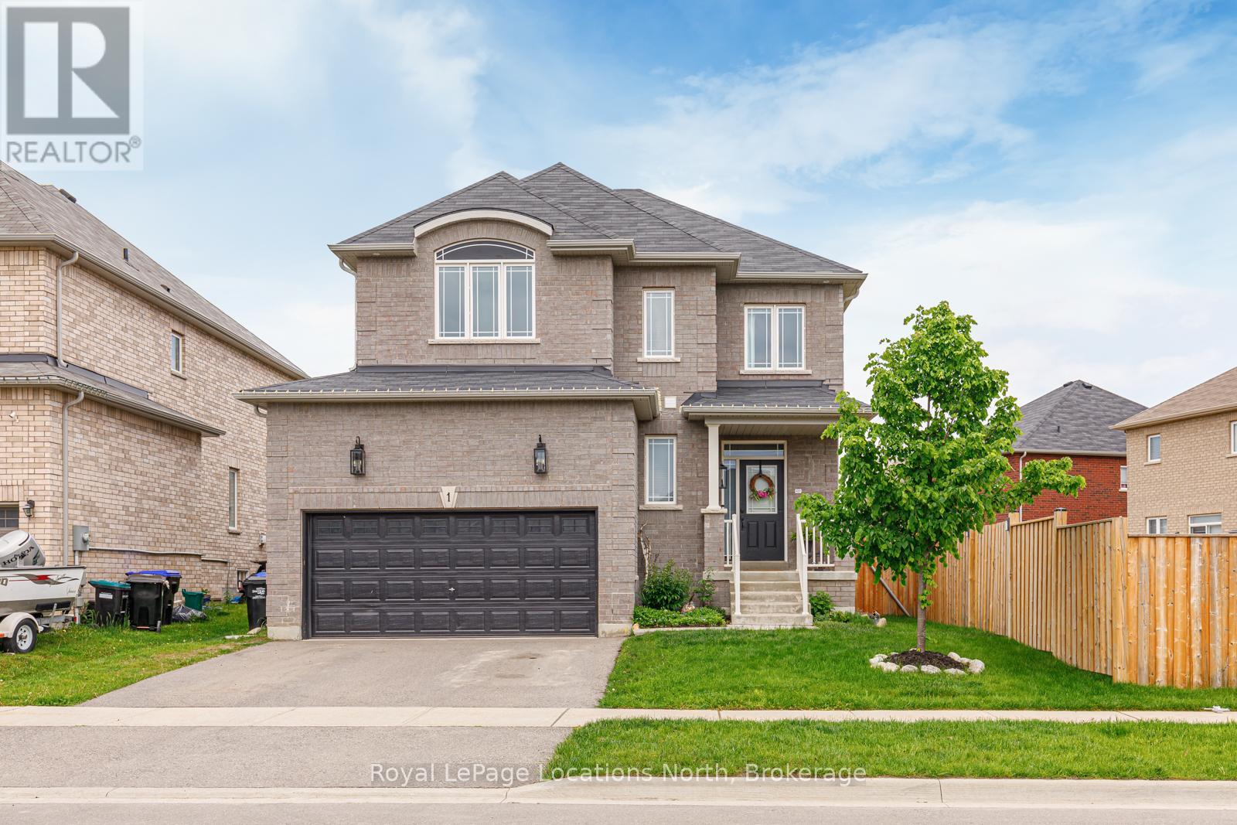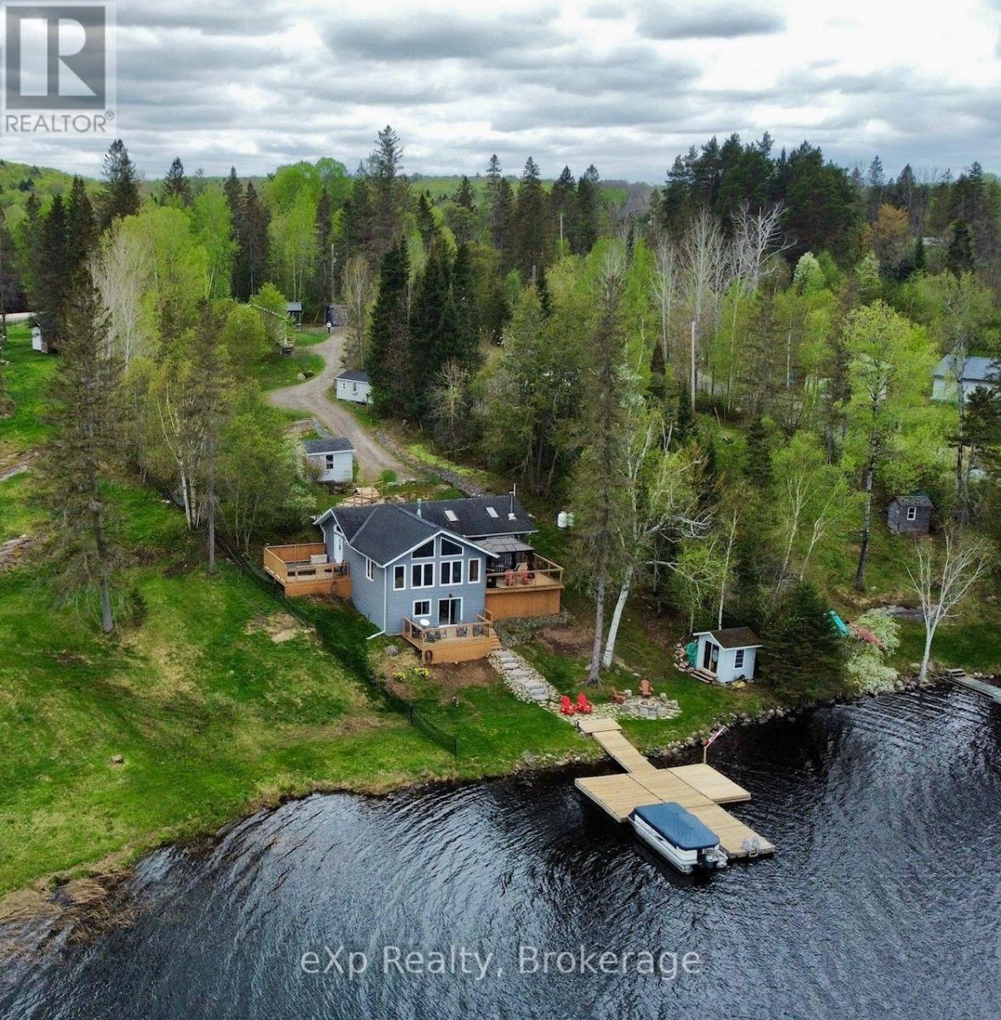7012 Kiviaq Cr Sw
Edmonton, Alberta
This stunning residence seamlessly combines elegance and functionality across its expansive 2,878 sq.ft. The main level welcomes you with convenience and flexibility, leading you into an impressively spacious living area accentuated by an open-to-below space, fostering a warm and inviting atmosphere. The stylish kitchen stands as a testament to modern design, boasting dual-tone cabinets, elegant quartz countertops, and the added functionality of a separate spice kitchen. Ascending to the second floor, prepare to indulge in comfort and opulence. Two master bedrooms, each with its private ensuite, offer a blend of privacy and luxury unparalleled. Bedroom 3 and the bonus room share a common bathroom, ensuring convenience for all occupants. Moreover, convenience extends beyond the home's walls, with easy access to Anthony Henday. Home available for customizations until drywalled. (id:60626)
Exp Realty
43 Robert Simone Way
North Dumfries, Ontario
PRISTINE CONDITION!!! This immaculate home is a breath of fresh air, attention to detail is evident throughout. One owner since being built in 2011 and continual updates throughout ownership. A beautiful main floor open concept creates ease of flow. Ample cabinetry with large island and waterfall quartz countertops. Stainless steel appliances are included. A serene backyard is accessible from sliding doors. Back yard is an oasis with room to entertain or sit quietly and enjoy the view of the pond. This home is larger than it looks and already equipped with a granny suite for those with aging parents or adult children. Finished lower level (granny suite) has full kitchen and four piece bathroom and separate access through shared main floor laundry and garage access. The upper level in this home has gorgeous family room with gas fireplace, an incredible master suite with walk in closet and ensuite. With all this living space carefully thought out on each level there is surely room to grow. Attached two car garage and double wide driveway, there is parking for 6 vehicles. This one won't last! (id:60626)
RE/MAX A-B Realty Ltd Brokerage
205 1066 Hamilton Street
Vancouver, British Columbia
Rarely do renovated New York style lofts become available in the sought-after New Yorker building in Yaletown, making this unit a true gem. Boasting a spacious open floor-plan, this loft features stunning exposed brick walls, terracotta tiled floors, floor-to-ceiling windows, and sandblasted timber beams. This large 1 bedroom (current configuration) has had many updates over the years, including an air-conditioner and high end kitchen appliances. A new communal rooftop deck space with gas BBQ makes this unit a peaceful retreat from the hustle and bustle of central Yaletown. This loft comes complete with 1 underground parking spot and storage locker - a rarity in this building. (id:60626)
Engel & Volkers Vancouver
351 Godolphin Road
Trent Hills, Ontario
Welcome to a world of Serenity and timeless charm! This 5-acre estate on the edge of Warkworth offers the perfect blend of natural beauty and refined living. Nestled in the heart of the Hills of Northumberland, this enchanting property is ideal for those seeking a peaceful, secluded lifestyle surrounded by nature. The meandering driveway, lush perennial gardens, and inviting veranda are sure to Lure you in! With over 2,900 sq. ft. of finished living space, including the W/O lower level, this meticulously crafted true bungalow is designed for comfort, elegance, and a connection to the outdoors. A Gracious Foyer with a breathtaking view overlooking an open concept living space with dining area, Vaulted Ceilings, Hardwood floors, exquisite large bay window anchored by a cozy wood burning fireplace. Perfect for Entertaining! Expansive kitchen featuring a breakfast nook and family eat-in area, bathed in stunning natural light-that flows into a Spectacular 3 season Sunroom- your personal Tree House Sanctuary! Three bedrooms, two baths and a Primary suite that speaks tranquil oasis, complete with a 6 Pc ensuite and walk in closet. A Laundry/Mudroom conveniently provides inside access to a very large 2 car garage. With a Scenic separate entrance to the lower level, two spacious bedrooms with large deep above grade windows and an Elegant sitting area, there is great potential for an in-law suite or simply accommodating extended family and guests! Large utility room for storage and a Craftsman workshop lends this home an ideal dream for hobbyists. Garden and Woodsheds, Whimsical Playhouse: A magical spot for children! Hand groomed Forest Trails; meander through your own enchanted woodland!! This extraordinary estate invites you to live a life of beauty, balance, and boundless possibility!! Woodshed full with app.4 cord of wood and Portable Yamaha 7200 watt, 240/120 volt Generator are negotiable! (id:60626)
RE/MAX Rouge River Realty Ltd.
174 Delta Street
Toronto, Ontario
Welcome to this beautiful 3 bedroom, 2 bath home located in the very desirable Alderwood community of Etobicoke. Conveniently located just minutes to the 403 and 401 as well as all your shopping needs. This home gives you space and freedom while enjoying all the convenience of the city. Entering the home you will be greeted by a large living, dining room and kitchen on the main level with large windows providing ample natural light, Heading upstairs you will find 3 large bedrooms and a full bathroom, upstairs features all original hardwood floors in amazing condition! In the basement you will find a large rec room space that can double as a fourth bedroom, a utility room and a 3 piece bathroom. Outside you will find a detached1 car garage and a very large backyard you can enjoy all summer long, behind the garage there are apple and pear trees ready to enjoy this fall. Don't wait, this home wont last long! (id:60626)
Gale Group Realty Brokerage Ltd
94 Billington Crescent
Toronto, Ontario
This well-loved 4 br backsplit home offers generous living space on an impressive pie-shaped lot (71 ft wide at the back and 140 ft deep). The home features spacious principal rooms and a bright, functional layout. A beautiful bay window in the living room fills the space with natural light, creating a warm and welcoming atmosphere. While the home has been lovingly maintained, it presents a great opportunity for buyers to update and personalize it to their taste. With a bit of renovation, this home can truly shine. Enjoy the privacy of a large backyard, ideal for relaxing, gardening, or entertaining guests. Located in a family-friendly neighbourhood known for excellent schools, including Donview Middle Schools Gifted Program and Victoria Park Collegiates IB Program. Conveniently situated close to parks, schools, shopping, and major transit routes. Easy access to TTC, the 401/404/DVP, a direct bus to York Mills subway, and Downtown Express Route #144. (id:60626)
Century 21 Regal Realty Inc.
68 6350 142 Street
Surrey, British Columbia
Amazing Opportunity in Sullivan Station - Act Fast! This 4-bed, 3-bath corner unit townhouse is perfect for families! It features a spacious kitchen with a large island, a cozy living room with a fireplace, and high ceilings. Upstairs, enjoy a primary suite with an en-suite bath and two additional bedrooms. The lower level offers a rec room with a separate entrance. Don't miss out - this gem won't last long! Offers to be presented on July 28th at 5pm. (id:60626)
Century 21 Coastal Realty Ltd.
1 Academy Avenue
Wasaga Beach, Ontario
Looking for a great family home in a great family neighbourhood? This home meets both of those criteria. The home is located in the prestigious neighbourhood of Wasaga Sands. Close to nature trails for walking and riding bikes, parks, and shopping. Only a 10-minute bike ride to the world's largest freshwater beach. This home has 4 + 2 bedrooms. The large Primary Bedroom has a 5-piece ensuite and a walk-in closet, the 2nd Bedroom has a private 4-piece ensuite as well. 5 Bathrooms in total. The double car garage has internal access from the Main Floor Laundry room and is big enough for all your toys. The fenced-in backyard (80 x 157 ft) is big enough to play soccer in (one of the largest lots in the neighbourhood). The backyard has recently had trees, privacy fencing, a gas BBQ hookup, a fire pit, and a large patio added to it in the last year. The home has been updated with hardwood floors, pot lights on the main level. Recently, freshly painted with Benjamin Moore Paint throughout. The kitchen has been upgraded with Quartz Counters Waterfall Island for breakfast, a tasteful backsplash, a gas stove, and overlooks the open concept Great Room for entertaining. The finished basement is equipped with an extra kitchen, a 3-piece bathroom, plus 2 more Bedrooms. (id:60626)
Royal LePage Locations North
#3802 10180 103 St Nw
Edmonton, Alberta
Experience unparalleled luxury in this remarkable suite at Encore Tower. Situated on the thirty-eighth floor, this turnkey condo features two balconies and floor-to-ceiling windows with motorized blinds that frame sweeping views of the city. The open-concept living area is an entertainer’s dream, offering high-end finishes and a spacious layout. The culinary kitchen, presents upgraded cabinetry, a premium Fisher and Paykel appliance package, fully integrated refrigerator, double drawer dishwasher, gas stove, and built-in oven. Offering a primary suite that is a sanctuary of style and comfort, featuring its own balcony and ensuite overlooking the skyline. An expansive walk-in closet with custom built-ins and an ensuite bath complete with a luxurious soaker tub, walk-in shower, and double vanity. This exceptional home also offers a second bedroom, additional full bathroom, office, in-suite laundry, and two underground parking stalls. Plus full concierge, party room, gym, hot tub & cabanas on the 4th floor! (id:60626)
Sotheby's International Realty Canada
6 Victoria Street
Barrie, Ontario
RARE CONDO TOWNHOME STEPS FROM THE LAKE & IN THE HEART OF DOWNTOWN BARRIE! Experience the ultimate downtown lifestyle in this rarely offered 2-storey condo townhome in the sought-after Nautica building, just steps from Kempenfelt Bay, Johnson's Beach, scenic waterfront trails, the marina, and year-round festivals and events. A short walk places you in the heart of Barrie's vibrant downtown, where incredible restaurants, charming shops, patios, and entertainment venues line the streets. Commuters will love the easy access to the GO Station and bus terminal, all within walking distance. Back at home, unwind on your private patio or enjoy the stylish, move-in-ready interior with tasteful finishes throughout and a modern layout designed for everyday living. The open-concept kitchen, living and dining areas are filled with natural light, while the well-appointed kitchen features ample cabinetry, stainless steel appliances, and a breakfast bar. An updated mudroom adds functionality with storage cabinets and a bench, while the main floor laundry adds everyday convenience. Upstairs, you'll find two spacious bedrooms, including a primary bedroom with an ensuite, a walk-in closet, and a charming Juliette balcony. A bright den offers additional space for a home office or reading nook. This unit comes complete with one underground parking space and a storage locker. Residents enjoy access to top-tier condo amenities, including concierge service, guest suites, a gym, an indoor pool, and a party/meeting room. Condo fees include water, parking, common elements, and cable TV. This is your chance to enjoy a low-maintenance lifestyle just steps from the lake and everything downtown Barrie has to offer. (id:60626)
RE/MAX Hallmark Peggy Hill Group Realty
6 Victoria Street
Barrie, Ontario
RARE CONDO TOWNHOME STEPS FROM THE LAKE & IN THE HEART OF DOWNTOWN BARRIE! Experience the ultimate downtown lifestyle in this rarely offered 2-storey condo townhome in the sought-after Nautica building, just steps from Kempenfelt Bay, Johnson’s Beach, scenic waterfront trails, the marina, and year-round festivals and events. A short walk places you in the heart of Barrie’s vibrant downtown, where incredible restaurants, charming shops, patios, and entertainment venues line the streets. Commuters will love the easy access to the GO Station and bus terminal, all within walking distance. Back at home, unwind on your private patio or enjoy the stylish, move-in-ready interior with tasteful finishes throughout and a modern layout designed for everyday living. The open-concept kitchen, living and dining areas are filled with natural light, while the well-appointed kitchen features ample cabinetry, stainless steel appliances, and a breakfast bar. An updated mudroom adds functionality with storage cabinets and a bench, while the main floor laundry adds everyday convenience. Upstairs, you’ll find two spacious bedrooms, including a primary bedroom with an ensuite, a walk-in closet, and a charming Juliette balcony. A bright den offers additional space for a home office or reading nook. This unit comes complete with one underground parking space and a storage locker. Residents enjoy access to top-tier condo amenities, including concierge service, guest suites, a gym, an indoor pool, and a party/meeting room. Condo fees include water, parking, common elements, and cable TV. This is your chance to enjoy a low-maintenance lifestyle just steps from the lake and everything downtown Barrie has to offer. (id:60626)
RE/MAX Hallmark Peggy Hill Group Realty Brokerage
19 Valley Drive
Parry Sound Remote Area, Ontario
Welcome to your dream getaway on the shores of beautiful Jacks Lake! Nestled on over 3 acres in an unorganized township, this waterfront home is ready for your enjoyment. Step inside to a bright, open-concept layout featuring a spacious kitchen with a large island, ideal for cooking and entertaining. The living room boasts cathedral ceilings and stunning lake views, with French doors that open onto a large deck with a gazebo perfect for grilling or hosting guests. Just off the kitchen, another deck leads to a sunk-in hot tub- an inviting space for relaxing under the open sky. The lower-level walk-out is currently used as the main bedroom. This suite includes a convenient 2-piece bath and patio doors leading to a private deck. It's an excellent retreat for parents or guests, offering immediate access to the outdoors, whether for a night swim or sipping your morning coffee. An oversized garage offers plenty of space for storage or hobbies, and above it you'll find additional living space with a bedroom, a 3-piece bathroom, kitchen, and sitting area ideal for guests, rental income, or extended family. Other features include a covered boat storage structure, a wood shed with hydro, a large dock, a lakeside fire pit and storage shed for quick access to your favorite water toys. Some furniture and furnishings are included. Whether you're looking for a peaceful family cottage, a rental opportunity, or a full-time residence, this move-in ready gem offers it all. (id:60626)
Exp Realty
















