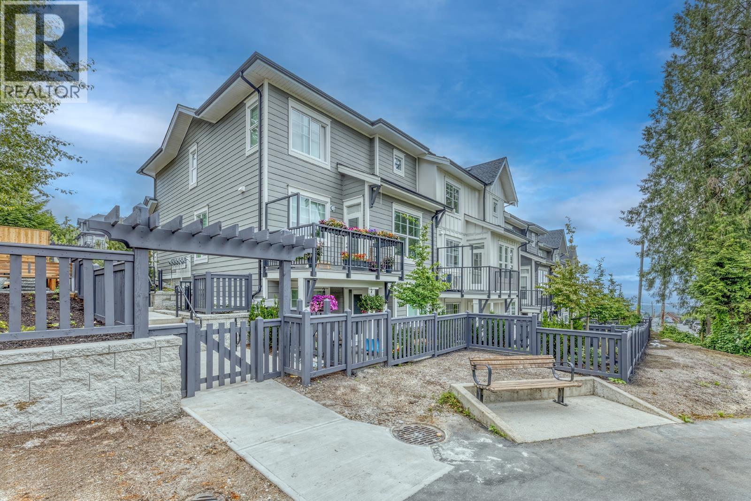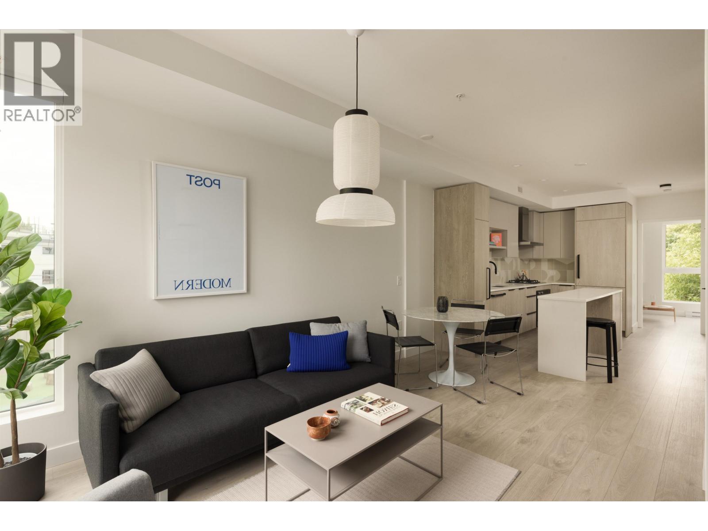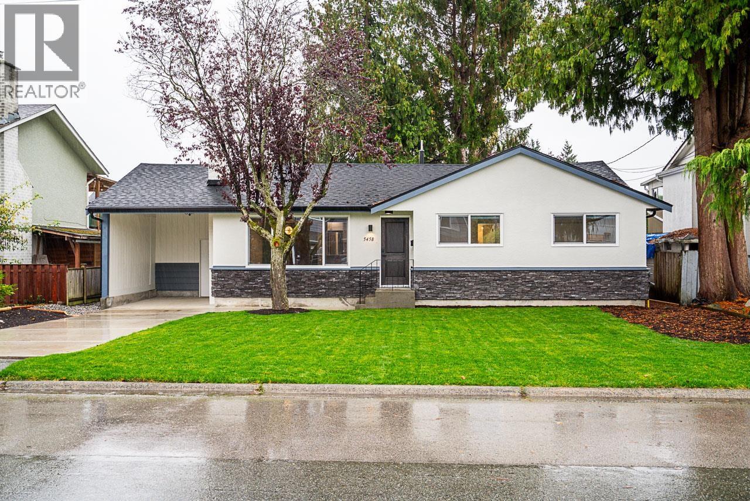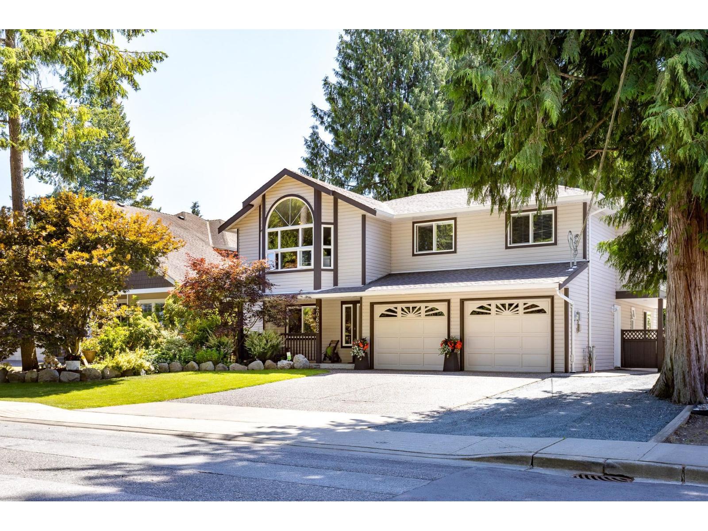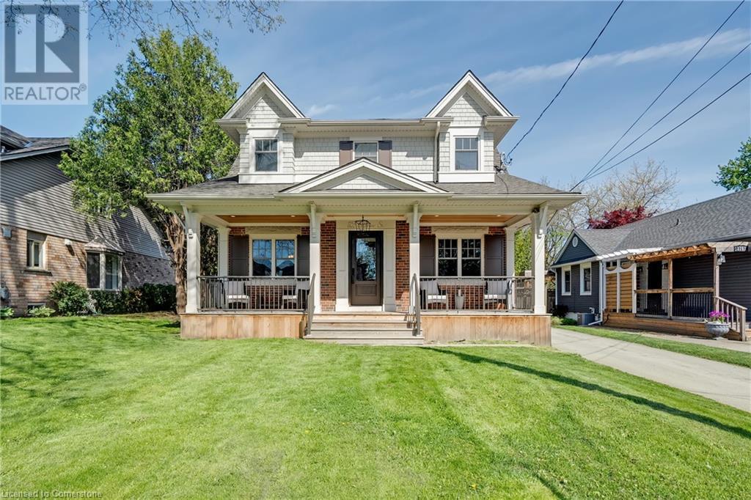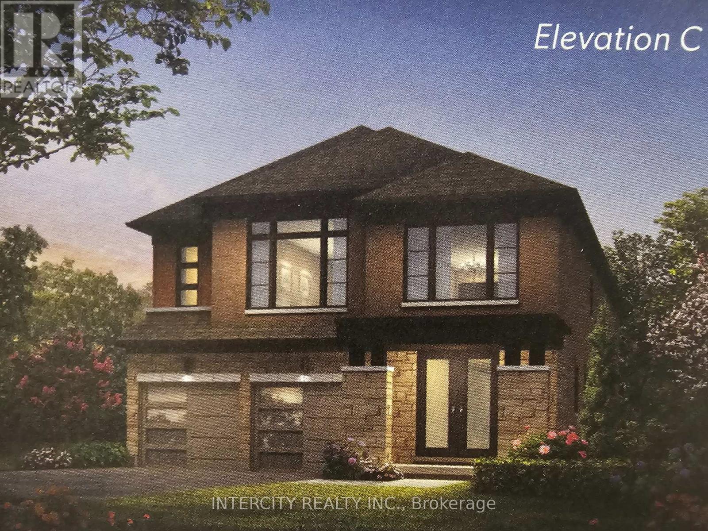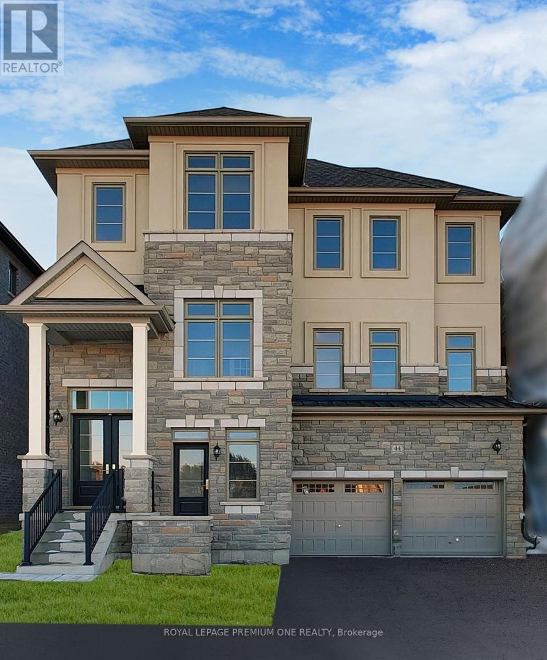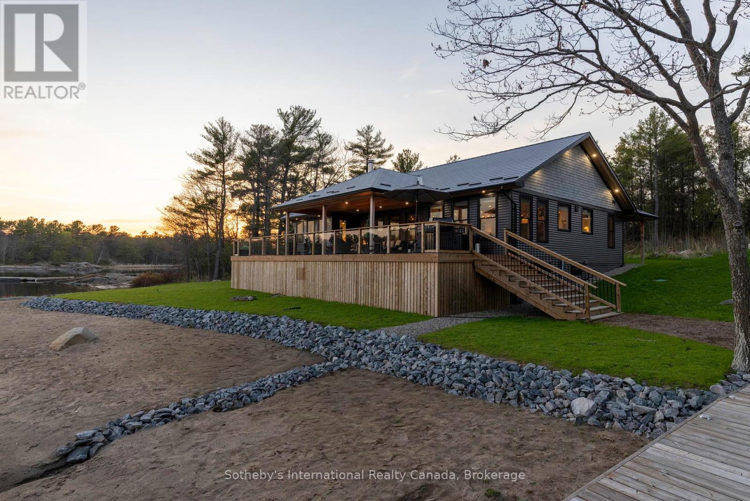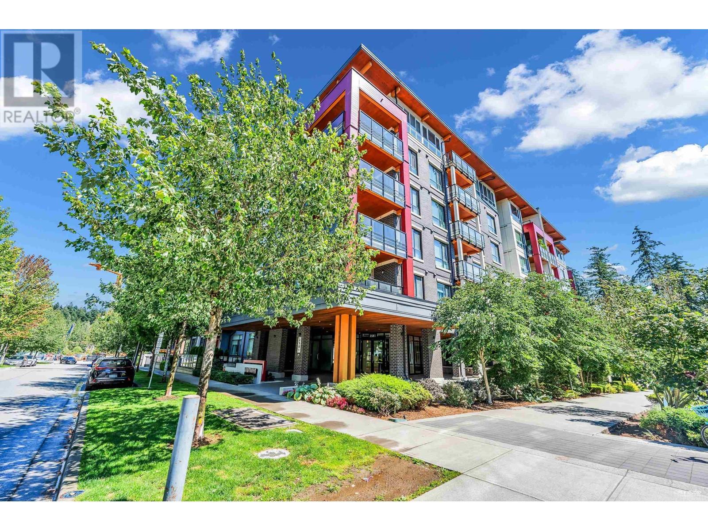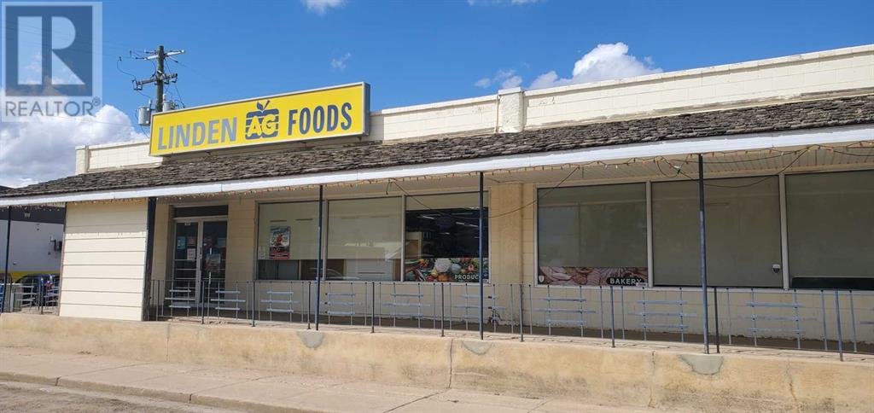6730 Still Meadow Way
Ottawa, Ontario
Construction is underway on this exceptional custom-built bungalow, set to be completed by end of 2025. Thoughtfully designed with both luxury and practicality in mind, this home offers a well-planned layout that provides comfort, privacy, and modern elegance. Featuring three spacious bedrooms, each with its own ensuite bathroom. This home is ideal for families or those who enjoy having private retreats for guests. A main floor den offers the perfect space for a home office, library, or study, providing versatility to suit your lifestyle. The open-concept design is enhanced by soaring cathedral ceilings, large windows that flood the space with natural light, and high-end finishes throughout. The heart of the home is the beautifully designed living area, where the kitchen, dining, and great room flow seamlessly together, making it perfect for entertaining or everyday living. The fully finished basement expands the living space even further, offering endless possibilities for a recreation area, home gym, media room, or additional guest accommodations. A standout feature of this home is the three-car garage, which not only provides ample storage and parking space but also includes a convenient staircase leading directly to the basement. This smart design adds extra functionality and accessibility, perfect for families who need additional storage or private access to the lower level. The exterior of the home will feature a sophisticated blend of stone and brick, creating a timeless and elegant curb appeal. This is a rare opportunity to own a brand-new custom home with the ability to personalize the finishing touches to match your style. Buying now offers more opportunity for customization. A full list of builder specifications is available upon request. Taxes have yet to be assessed. Don't miss your chance to make this dream home your reality. ** Property taxes reflect vacant land, not yet assessed. (id:60626)
Royal LePage Team Realty
104 3421 Queenston Avenue
Coquitlam, British Columbia
Townhomes designed for families just like yours! Welcome home to Queenston - a boutique collection of 23 beautiful Craftsman-style homes. This brand new spacious large four bedroom plus a family room home boasts welcoming open concept floor plan, gourmet kitchen with large island and pantry, gas stove and KitchenAid appliance package. Expansive patio/sundeck connect the interior with the exceptional mountain view and skyline. A/C included; BBQ Quick Connect included; Rough-in ready for EV charging stations. Only 5% deposit. Please call to book your private viewings during weekdays, or come by our Open House on Saturdays and Sundays. (id:60626)
RE/MAX Heights Realty
215 322 E 15th Avenue
Vancouver, British Columbia
E15 JUST OFF MAIN by OpenForm. Winner of the UDI Award for Excellence in Ground Orientated Housing. This modern 3-bed, 2.5-bath home, designed by MA+HG Architects, spans two levels and features a private rooftop with views. Interiors by Cristina Oberti are complemented by large windows that flood the space with natural light. A secure entry opens from the tranquil inner courtyard. The kitchen offers ample storage, a gas cooktop, and appliances by Fisher & Paykel. The exterior features art by Scott Sueme, capturing the vibrant spirit of Mt Pleasant. Just steps from Main Street and minutes from downtown, E15 blends modern design with a creative edge. Built by Urban One and landscaped by Considered Design. Includes parking, storage, and a bike locker. 2-5-10 warranty and GST included! (id:60626)
Rennie & Associates Realty Ltd.
5458 Chestnut Crescent
Delta, British Columbia
Beautifully renovated Rancher in Ladner! This stunning 4-bed (YES - 4!), 2.5-bath home offers 1,345 square ft of stylish living on a 6,000 square ft lot + 303 square ft attached shop! Completely updated inside and out with new Acacia hardwood floors, designer kitchen with quartz counters & Bosch appliances, new bathrooms, windows, roof, siding, insulation, driveway, and more! Enjoy year-round comfort with A/C and a new hot water tank. Private fenced yard with new deck and landscaping-perfect for family gatherings. Walk to Ladner Elementary, Delta Secondary, parks, and shopping. Nothing left to do but move in and enjoy this modern, turnkey home in a fantastic location! (id:60626)
RE/MAX Treeland Realty
20622 46a Avenue
Langley, British Columbia
Meticulously maintained one owner home that will definitely impress. the upper level contains 3 bedrooms and 2 full bathrooms, Large living room with vaulted ceiling, an open-concept kitchen with center island and large eating area. Enjoy seamless access to a large covered deck. Perfect for year-round entertaining. The fully finished walk-out basement includes 2 more bedrooms and a den Plenty of room for extended family and has great potential for a suite conversion. Big flat backyard with a back patio that is perfect for entertaining. This home is in a great neighbourhood is on a nice street and is close to parks, schools, and amenities. (id:60626)
Royal LePage Sterling Realty
1153 Bellview Street
Burlington, Ontario
Welcome to your dream home nestled on a quiet tree lined street that offers the lifestyle of downtown Burlington living, on one of Burlington’s best kept secrets! Just steps from the lakefront, with endless dining and entertainment options, and proximity to highway access, Mapleview Mall, public transit, and schools, this home offers the perfect blend of convenience and tranquility. Set in a mature, well-established area, this property is ideal for both growing families and those looking to downsize without compromising on space or comfort. Step inside to discover a beautifully updated kitchen, featuring stainless steel appliances, stunning granite countertop island, and ample cabinetry – a true centerpiece for gatherings and everyday living. Multiple living areas throughout the home ensure everyone has their own space to relax, work, or entertain. Upstairs, the spacious primary bedroom is a peaceful retreat, complete with dual walk-in closets. Two additional bedrooms offer generous layouts and share a thoughtfully designed Jack and Jill bathroom, perfect for siblings or guests. On the lower level, you find a guest bedroom, luxurious 3 piece bathroom, and a walk-in closet – ideal for extended family or visiting friends. Outside, escape to your private backyard oasis. Whether you're lounging by the inground saltwater pool, enjoying the sunshine on the spacious deck, or unwinding in the beautifully landscaped greenspace surrounded by mature trees and lush gardens, this outdoor haven is perfect for summer living and entertaining. This home effortlessly combines functionality, charm, and location – an opportunity not to be missed in downtown Burlington. (id:60626)
Coldwell Banker-Burnhill Realty
Lot 99 Speers Avenue
Caledon, Ontario
Introducing the Magna Model Elevation C by Zancor Homes, a remarkable residence offering 2,444 square feet of beautifully designed living space. This home combines elegance and functionality, featuring 9-foot ceilings on both the main and second levels, creating an open and spacious atmosphere throughout. The main floor ( excluding tiled areas) and upper hallway are adorned with 3 1/4" x 3/4" engineered stained hardwood flooring, adding warmth and sophistication to the home. The custom oak veneer stairs are crafted with care, offering a choice between oak or metal pickets, all complemented by a tailored stain finish to suit your personal style. Tiled areas of the home are enhanced with high-end 12" x 24" porcelain tiles, offering both durability and a polished aesthetic. The chef-inspired kitchen is designed for functionality and style, featuring deluxe cabinetry with taller upper cabinets for enhanced storage, soft-close doors and drawers, a built-in recycling bin, and a spacious pot drawer for easy access to cookware. The polished stone countertops in both the kitchen and primary bathroom further elevate the homes luxurious appeal, providing a sophisticated touch to these key spaces. Pre-construction sales Tentative Closing is scheduled for Summer/Fall 2026. As part of an exclusive limited-time offer, the home includes a bonus package featuring premium stainless steel Whirlpool kitchen appliances, a washer and dryer, and a central air conditioning unit. This exceptional home presents an ideal blend of contemporary design, high-quality finishes, and thoughtful attention to detail, making it the perfect choice for those seeking luxury, comfort, and style. Situated on a pie shaped lot (83 Feet Wide rear) Backing onto proposed park & school. (id:60626)
Intercity Realty Inc.
44 James Walker Avenue
Caledon, Ontario
One of the best-remaining lots in Caledon East's Community- Castles of Caledon. Introducing a new home built by Mosaik Homes: " Stirling" Model, Ele B. This thoughtfully designed home offers approximately 3,875 sq.ft of open-concept living space, featuring a double-door entry and large windows that invite abundant natural light throughout. The spacious family room with a fireplace creates a cozy ambiance. Hardwood flooring is on both the main floor and second level. A large eat-in kitchen with a breakfast area, and a center island perfect for family gatherings. Primary bedroom with hardwood flooring, a 5-piece ensuite, and a walk-in closet. All additional bedrooms are generously sized. (id:60626)
Royal LePage Premium One Realty
32 A11 Island
The Archipelago, Ontario
Welcome to year-round cottage living on Georgian Bay! This stunning custom cottage was recently constructed by the seller who is a licensed builder as their own personal cottage. All aspects of the property were completed without compromise or expense spared. Some of the top features include a drilled well for perfect water year-round, an ICF foundation, spray foam insulation in the walls and blown-in in the ceiling, steel tile standing seam roof, solid wood doors, and engineered maple flooring. All windows are triple pane and double hung, featuring motorized window coverings. If you love to cook, this is where you want to do it! A chef's dream kitchen awaits with commercial fridge/freezer, top of the line appliances and marble counters. All custom cabinetry is solid maple. Back up auto Generac power keeps the entire cottage powered up and ensures dinner is ready as planned! This island retreat is heated and central air-conditioned offering year-round comfort. Long open views from the south facing cottage, provides all day sun and simply stunning sunsets. The gently sloping property is fully landscaped including a large lawn and a massive sand beach which is perfect for the kids to swim at while you keep eyes on them from the 16x24 foot covered porch. Deep water dockage for up to five boats. The cottage is four bedroom, three baths, and a cute bunkie adds to the sleeping options for up to 16! This property can safely be accessed in the winter by walking or snowmachine. If you're looking for a year-round island oasis that feels like the perfect cottage and functions without compromise, you have to come and have a look with high expectations, you will NOT be disappointed. Under fifteen minutes to the famous Ojibway Island and ten minutes from the Pointe au Baril lighthouse. (id:60626)
Sotheby's International Realty Canada
316 3581 Ross Drive
Vancouver, British Columbia
Bright and spacious 3 bedroom home in the award-winning Westbrook Village. Offers a highly functional layout with 3 bedrooms, 2 baths, and an oversized balcony. The kitchen features high-end stainless steel appliances and gas cooktop. Best location, walking distance to U-Hill Secondary, NRP Elementary, community center, Save On Foods, shops, restaurants & banks. Traffic convenience! (id:60626)
RE/MAX Crest Realty
102 Central Avenue E
Linden, Alberta
Grocery store located in Linden. 1 hour drive from Calgary. Only Grocery store in town. Business Hours 9AM to 7PM. Sunday closed. This store doesn't sell cigarettes and lottery. Rental income $1,400/Month. (id:60626)
Cir Realty
1413 Crown Isle Dr
Courtenay, British Columbia
Stunning custom built Crown Isle home. 1413 Crown Isle Dr was built in 2010 by Benco Ventures and was thoughtfully designed with over 4,000 sqft of living space, triple garage, and is situated on a large 0.23-acre corner lot. The home has been impeccably cared for and offers space rarely found in today’s market. The main level features open concept living plus an elegant dining area with vaulted ceiling, separate casual dining area, generous great room, plus a den. The primary suite is on the main floor, and the gourmet kitchen features heated floors, new Fisher Paykel appliances, and a walk-through butler’s pantry. The walnut hardwood floors, soaring ceilings, large windows, and fireplace create a feeling of comfort and elegance which must be seen to be appreciated. Downstairs features two additional bedrooms, a games room, gym area, theater room, craft room, plus excellent storage. This beautiful home is move-in ready and offers tremendous value. For more information, please contact Christiaan Horsfall at 250-702-7150. (id:60626)
RE/MAX Ocean Pacific Realty (Cx)


