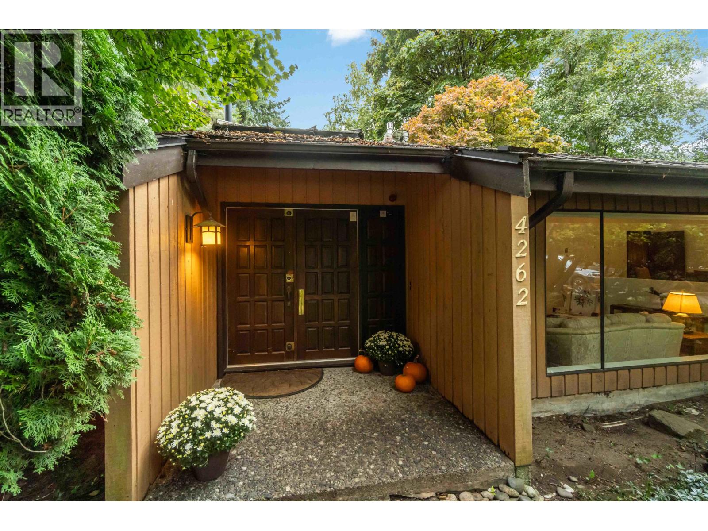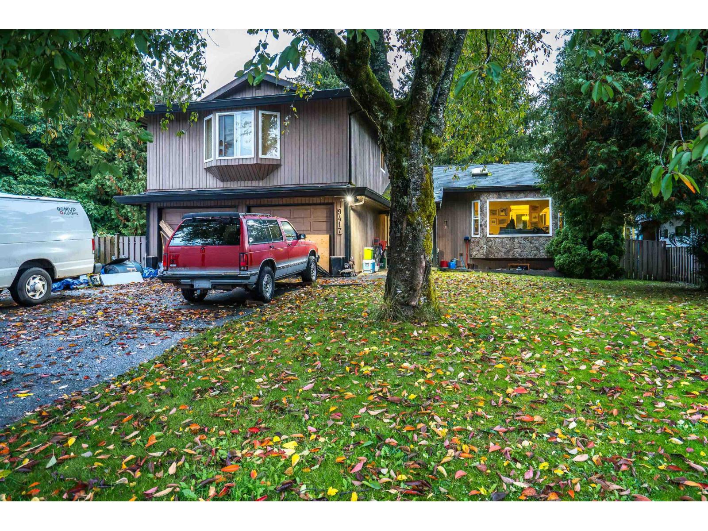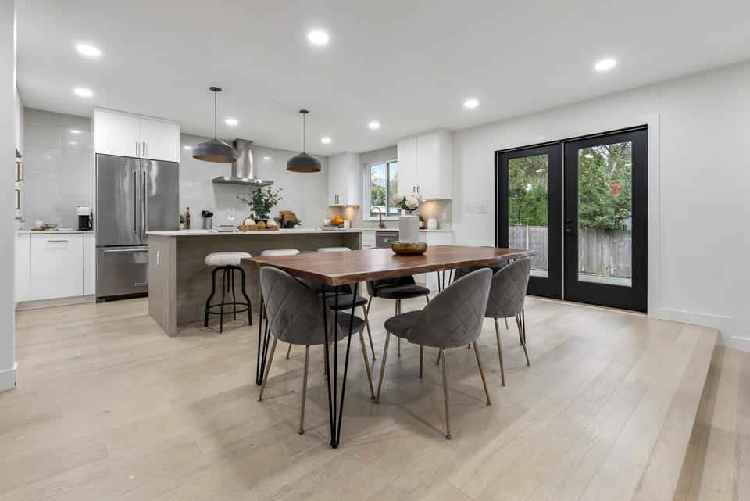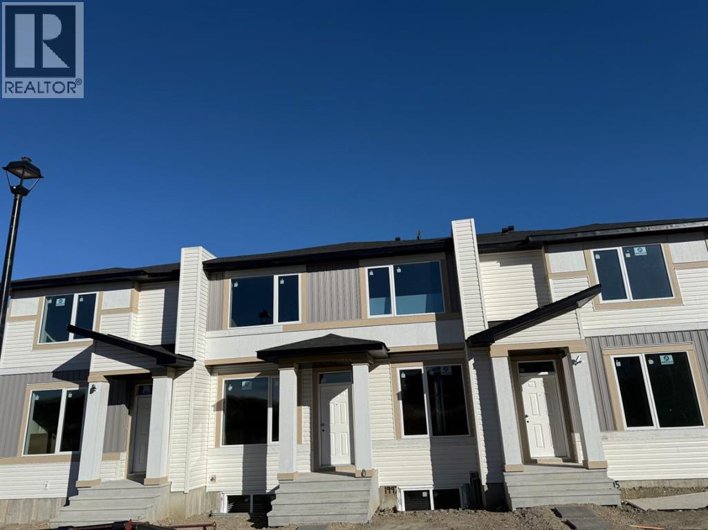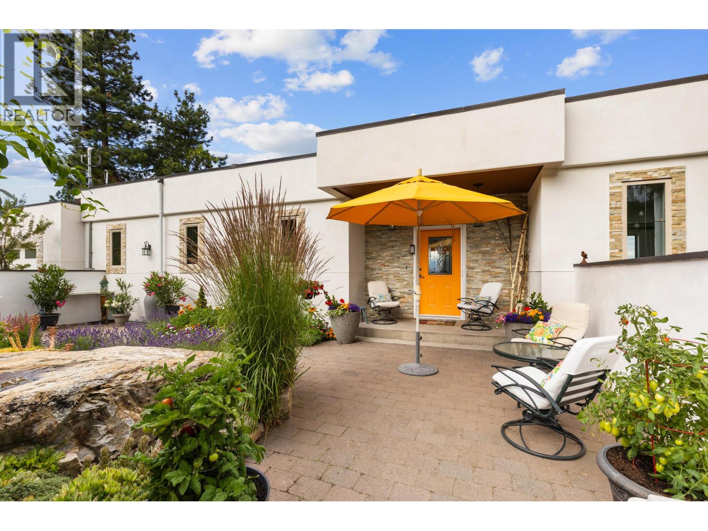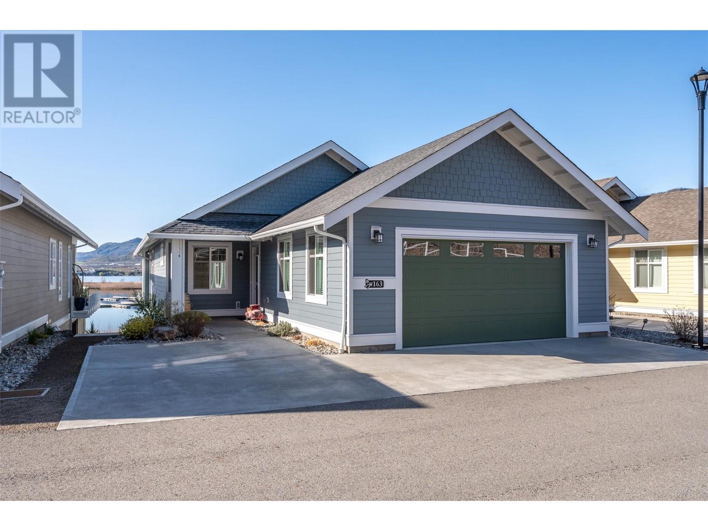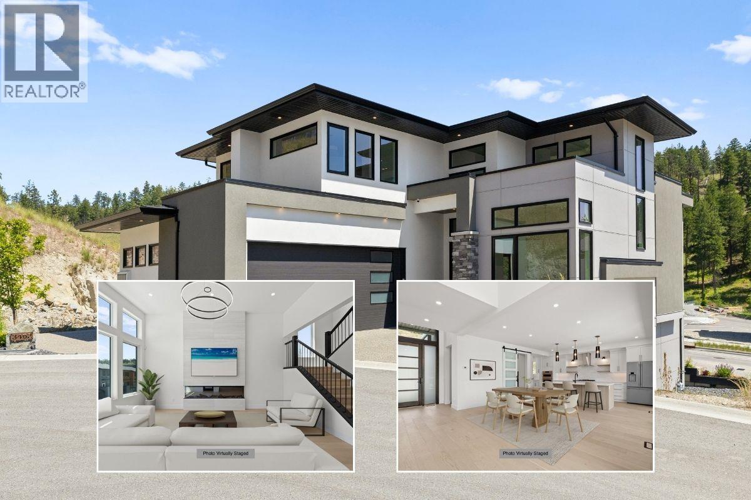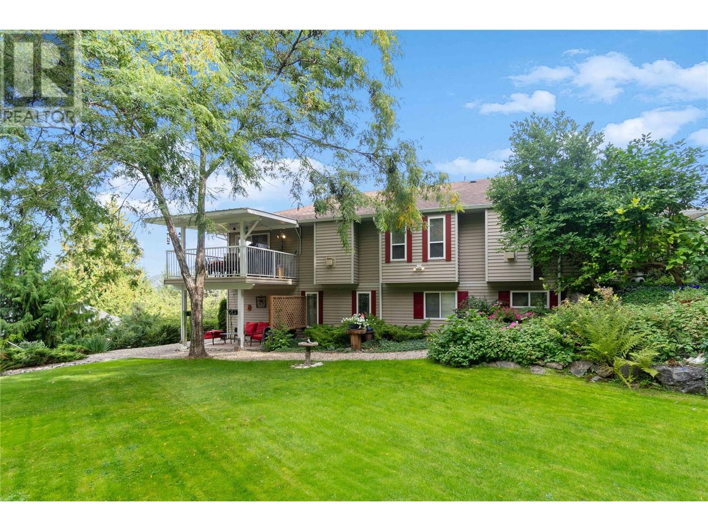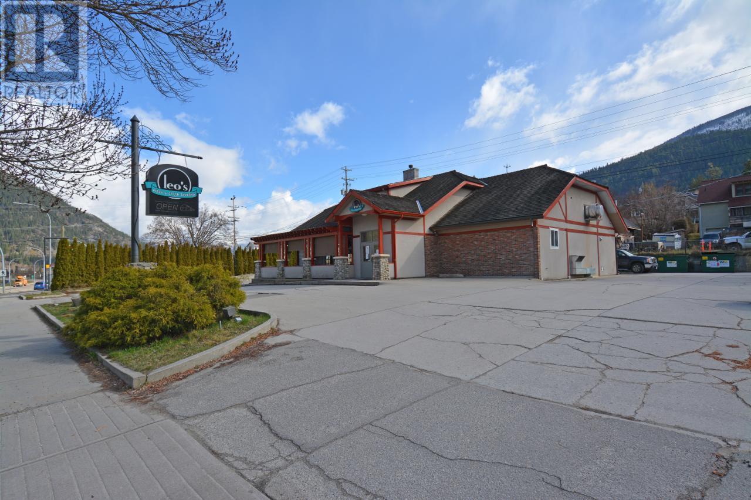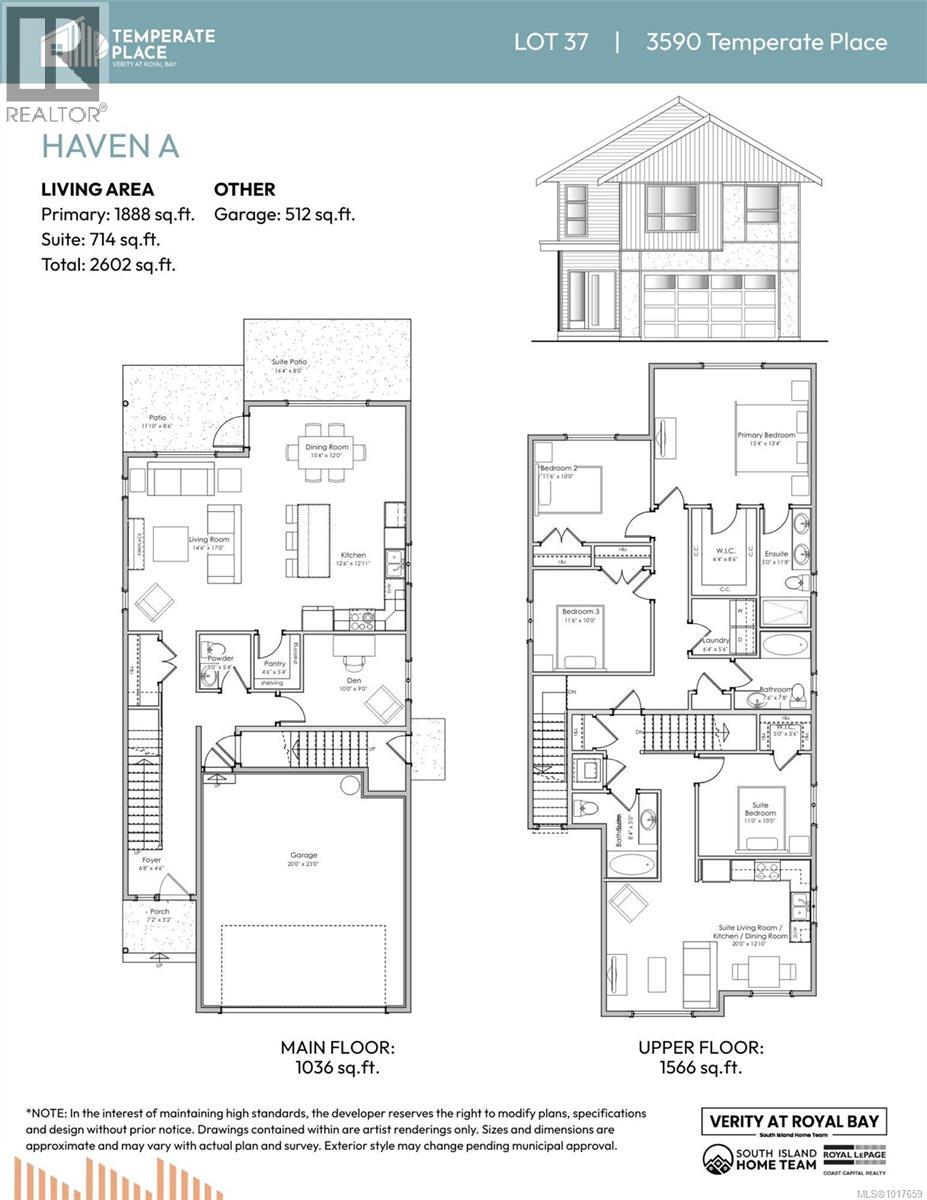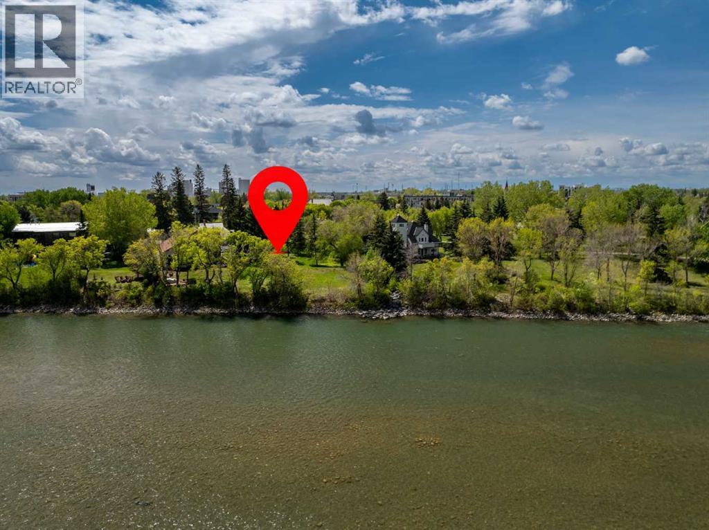4262 Yuculta Crescent
Vancouver, British Columbia
Spacious 4-bed 3-bath, split level Mid Century Modern home located in the Musqueam neighborhood. 90x103 ft lot 3000 sq.ft. of living space offers a unique blend of natural modern comfort w/3 bedrooms up & 1 on the lower level Hardwood floors, vaulted ceilings & skylights for abundant natural light. Updated kitchen w/granite counters. Nestled among walking trails, golf courses & minutes from UBC, top schools St. George's & Crofton House Close to Pacific Spirit Park, Dunbar & Kerrisdale shopping districts & Transit. This home, originally owned & well cared for, offers an excellent opportunity for a growing family to bring their decorating ideas & make it their own PREPAID LEASE until 2073 PLEASE DO NOT WALK on the PROPERTY. Call to book your appt. NEW PRICE! Did we mention the Heat Pump! (id:60626)
Dexter Realty
9417 204a Street
Langley, British Columbia
Investor Alert! Discover this spacious 5-bedroom, 3-bathroom home with two versatile flex rooms in highly sought-after Walnut Grove. Nestled on a quiet cul-de sac surrounded by newer homes, this property sits on an expansive almost 1/4-acre lot with a large, private backyard. The home features a unique and functional layout with vaulted ceilings in the living room, a primary bedroom with ensuite, and a bonus den off the entryway. Enjoy a double garage, side access to the yard, and a 12'x20' detached workshop-perfect for hobbyists or extra storage. Plenty of vehicle and RV parking available. Conveniently located close to top-rated schools, shopping, transit, and highway access, this home is a rare find offering endless potential in one of Langley's most desirable neighborhoods! (id:60626)
Royal LePage West Real Estate Services
14041 88a Avenue
Surrey, British Columbia
Beautifully refreshed 3BR 2.5BTH Bear Creek residence. Situated within a quiet, tree-lined neighbourhood, this 3 level split home sits atop a spacious 6000+ sqft corner lot. Large windows illuminate a refined, sunken living room surrounded by warm wood tones & chic gold accents that embody modern sophistication. The exquisite, gourmet kitchen will ignite your culinary passions w/ its sleek stainless steel appliances, ample storage & generous island ideal for casual meals or entertaining. Relax in sizable, tranquil bedrooms found alongside tastefully updated, hotel-inspired bathrooms. Fabulously located steps to Bear Creek Park & a few short blocks from schools, grocery stores, shopping & restaurants. Easily commute to neighbouring cities via nearby skytrain stations or several major routes (id:60626)
Exp Realty Of Canada Inc.
1995 1997 1999 Mccaskill Drive
Crossfield, Alberta
Enhance your real estate portfolio with this new construction triplex in the Town of Crossfield AB that is under construction and scheduled for completion in the end of 2025. This purpose-built investment property consists of three buildings featuring each unit has a spacious 3 bedrooms and 2.5 bathrooms, modern kitchen and island, the middle unit has an office on the main floor, front porch and back yards. Well designed space both side units are 1277 square feet and middle unit total 1439 square feet as per plans. A total 6 cars parking pads with lane access provides added convenience and tenant appeal. Crossfield is a quiet and rapidly growing town which has well rated one elementary and one high school, day care, golf course parks, playgrounds, and other amenities. Strategically located near Airdrie, Balzac, 30 minutes to Calgary Airport and close to Highway 2 for commuting. (id:60626)
Insta Realty
2286 Carmi Road
Penticton, British Columbia
Perched on the mountaintop like it’s keeping an eye on all of Penticton, 2286 Carmi Road offers views that don’t just impress—they linger. From your morning coffee in the sun-drenched front courtyard to the evening city lights reflecting between Skaha and Okanagan Lake, this is a home that turns every window into a postcard. Inside, you’ll find a warm and welcoming main level with 2 cozy bedrooms, 2 full bathrooms (including an ensuite), and an open-concept layout anchored by a crackling wood fireplace. The kitchen, living and dining room, and back deck serve up uninterrupted valley views—the kind that make guests say “wow” before taking off their shoes. Downstairs? It’s practically its own retreat, with a private entry, a third bedroom, den with fireplace, bathroom, and kitchenette—perfect for guests, extended family, or turning your Airbnb side hustle into a main hustle, with approvals. With over 10 acres of land, there’s potential to develop the lower portion of the lot—maybe add another winding road, another building site down below or, or just more space to roam, camping spot anyone? This isn’t just hillside living—it’s country calm, cloud-high, and city-close. A home where you don’t just look at the view… you live in it everyday, morning, noon and night. (id:60626)
Royal LePage Kelowna
2450 Radio Tower Road Unit# 163
Oliver, British Columbia
Enjoy absolutely spectacular views and LAKEFRONT living! This exceptional 4 bed, 4 bath home in a PRIME LAKEFRONT LOCATION at The Cottages offers over two levels of thoughtfully designed space with unparalleled views of the lake and mountains from both floors. The bright and open main level features vaulted ceilings, wide-plank flooring, and a chef-inspired kitchen with quartz countertops and stainless steel appliances. The primary suite includes a walk-in closet and ensuite, while the main living area opens onto a covered patio with panoramic water views. The walkout lower level adds a newly installed wet bar, spacious lounge area, and another patio with HOT TUB access — the perfect layout for entertaining. With two bedrooms and two bathrooms on each level, this home is ideal for family living or hosting guests. This one-owner, never-rented home is located in a vibrant waterfront community offering an array of amenities including walking trails, pristine sandy beaches, playgrounds, outdoor pools, a fitness center, and a clubhouse. Whether you're seeking a full-time residence or a luxury getaway, this property delivers comfort, style, and the coveted South Okanagan lifestyle. This price does not include furnishings or the boat slip, but both are available for purchase with the home. First Nations Leasehold means NO GST, PROPERTY TRANSFER TAX OR VACANT HOMES TAX! (id:60626)
Royal LePage South Country
3462 Hilltown Close
Kelowna, British Columbia
Brand-new, custom home in McKinley Beach’s desirable second phase, tucked at the end of a quiet cul-de-sac and steps from the new amenity centre. This 5-bedroom, 5-bathroom residence includes a legal 1-bedroom suite with separate entrance, parking, patio, electrical meter, and enhanced soundproofing, perfect for multigenerational living or rental income. The main floor is bright and open with hardwood throughout, soaring ceilings, a 3-sided electric fireplace, upgraded lighting, and a chef’s kitchen with quartz counters, walk-in pantry, and deck access with gas BBQ hookup. A dedicated office supports work-from-home needs. Upstairs, 3 bedrooms include a luxurious primary with heated floors, freestanding tub, and dual rain shower. The walkout lower level features 9’ ceilings, a rec room with fireplace, wet bar, guest bedroom/bath, and a pre-wired patio for a hot tub. Additional highlights include zoned HVAC with HRV and central humidifier, Navien on-demand water, central vacuum, security system with cameras, auto lighting in 3 baths, 8’ doors, and a fully irrigated, low-maintenance yard. Across from the amenity centre with pool, gym, tennis courts, and a short walk to the lake, beach, marina, and future winery. (id:60626)
RE/MAX Kelowna
232 Farleigh Lake Road
Penticton, British Columbia
Welcome to 232 Farleigh Lake Dr! This 4 bedroom, 2 bath custom rancher on 10 acres is truly one of a kind. This property is situated on Farleigh Lake which is a non-motorized lake great for swimming, kayaking, paddleboarding, and fishing. You are sure to experience serenity on your private 395 ft of shoreline. The property is fully fenced, offers irrigation rights, and features additional structures such as sheds, a barn with power, chicken coop and more making it ideal for animal lovers and horse enthusiasts. The upper pasture borders Crown Land, with plenty of private hiking, and trails for horseback riding and quadding. Just 15km from Penticton and a 20-minute drive to Apex Ski Resort, you can enjoy privacy while still being close to everything you would need. This home boasts a spacious layout, hardwood/stone floors, and kitchen nook featuring panoramic views of the lake and valley. The living room features a wood burning fireplace adding to its rustic charm. With 4 large bedrooms plus an expansive recreational room, there is plenty of room to make the home your own. Adding to the outdoor space around the home is a large deck offering more stunning views, as well as room for a pool, and hot tub. Do not miss out on the rare opportunity to own this personal paradise and book a showing today! (id:60626)
Oakwyn Realty Okanagan-Letnick Estates
2847 Walsh Road
Sorrento, British Columbia
Welcome to your dream home in Sorrento, BC! This stunning home offers a luxurious private residence & 3 income producing Luxury-style suites 2 on the lower level & ‘Annie's room’ on main each with its own entrance, patio or deck & exterior entrances. Live upstairs in your private oasis while running this highly Guest rated ‘Selah Guest House’. Luxury & peace set the ambiance with expansive gardens & beautiful views of Shuswap Lake & Copper Island. The excellent location, just between Sorrento and Blind Bay provides you & your guests easy access to TCH #1 to seek out local amenities in under 5mins, Shuswap Lake, Shuswap Lake estates golf course, Balmoral trails, coffee shops, exceptional dining & shopping. Or simply enjoy the beautiful property. Combined, this home has 5 bedrooms & 5 bathrooms. Spanning 3,212 square feet of finished space, featuring 4 fireplaces, skylights, & a kitchen island, with flooring that includes ceramic tile, hardwood, & carpet there is plenty of room for friends & family. There are two attached garages, over 350 square feet each—one on the upper level & one on the lower level of the home. Also, there is plenty of parking for all & no drive-thru traffic on this lovely cul de sac. Don’t miss this unique opportunity to own a beautiful Guest house & property with significant income potential in the heart of the Shuswap! https://carylentzfeatureproperty.ca/ (id:60626)
Century 21 Assurance Realty
712 Nelson Avenue
Nelson, British Columbia
This fantastic commercial building is over 4000 sqft with an additional 400 sqft covered patio. Currently being run as a very successful restaurant with seating for 162 including the patio. Exceptional location on 6 city lots with frontage on Nelson Avenue (main highway through town). Restaurant equipment is included in this sale. Easy access, flat site, paved roads, and lots of parking. (id:60626)
Coldwell Banker Rosling Real Estate (Nelson)
3590 Temperate Pl
Colwood, British Columbia
TP Lot 37 - Haven A - Live the West Coast lifestyle at Temperate Place! A collection of single family homes with suites by award winning Verity Construction. Enjoy brand new construction and supplement your mortgage with a 1 bed legal suite over the garage. This family friendly floor plan has 4 beds and 4 baths with a bonus den space on the main level. Enjoy the convenience of open concept living, and step out onto your patio with gas BBQ hookup straight from the kitchen dining area, perfect for hosting and keeping an eye on the kids. The primary bedroom enjoys A/C, a 4 pce ensuite, and WIC. The legal suite has separate hydro and laundry. Designed w/ the environment in mind, Built Green certified and Low Carbon Step Code. SS appliance package including induction cooktop and wall oven. SMART touchscreen front lock. Dual head ductless heat pump in the main home for heating and cooling. Roller Blinds. Car charger outlet. New home warranty. Close to schools, amenities, trails, & beaches. (id:60626)
Royal LePage Coast Capital - Westshore
10 Major Stewart Lane Se
Calgary, Alberta
Positioned next to one of Calgary’s most unique riverfront lots, 10 Major Stewart Lane is an exceptional standalone opportunity — or the perfect complement for a larger vision. this 892 sq m lot offers an equally rare chance to own a piece of Calgary’s most imaginative riverfront real estate. Backing directly onto the Bow River and nestled just behind the historic Major Stewart House, this lot delivers serenity, nature, and creativity all in one. From your backyard, you’ll hear the sounds of the Calgary Zoo and watch the river flow by — a daily reminder of how close you are to both the wild and the heart of the city.With 50 feet of river frontage, the lot is ideally positioned for a single dream home or to be combined with 14 Major Stewart Lane to realize a larger vision. Previous design concepts included a pair of stacked duplexes across both lots — four remarkable homes that would bring bold architecture and luxury to Calgary’s riverfront. Steps from Inglewood’s shops and restaurants, Harvie Passage, the bird sanctuary, and extensive pathway systems, this is more than a lot — it’s an invitation to create something truly extraordinary. Whether held individually or as part of a larger vision, 10 Major Stewart Lane is a once-in-a-generation opportunity. (id:60626)
Century 21 Masters

