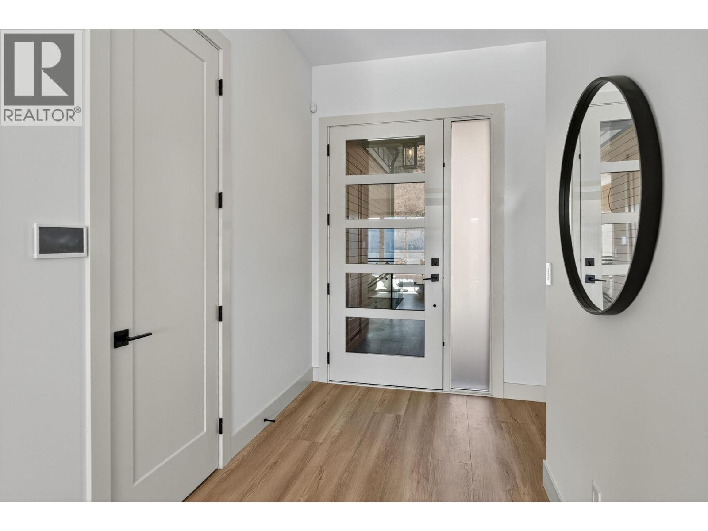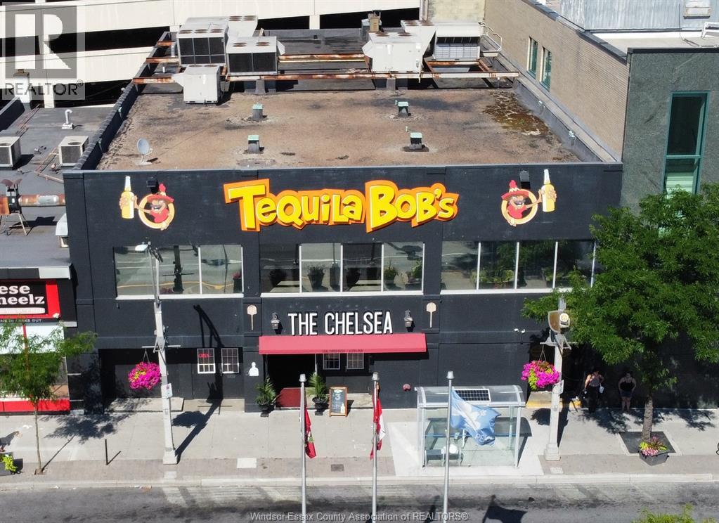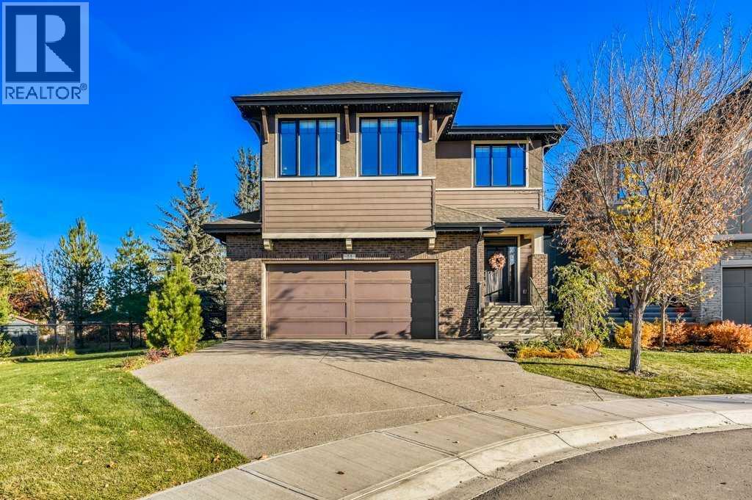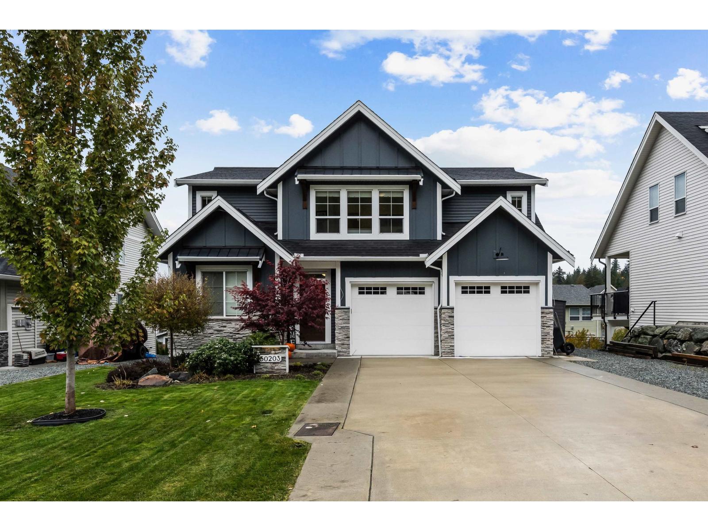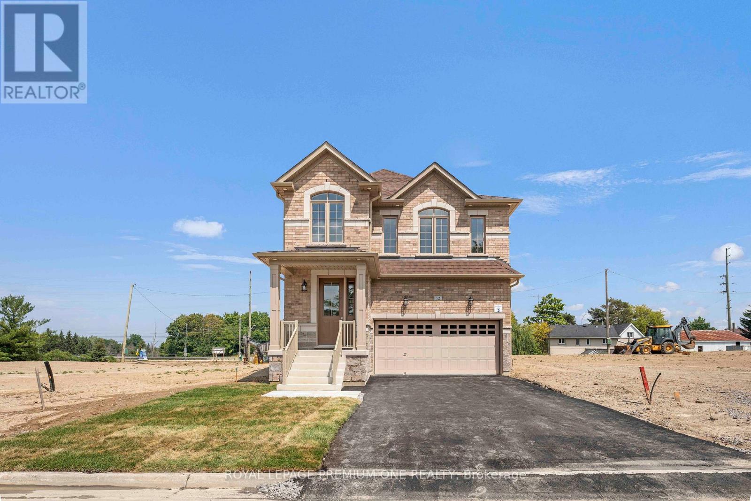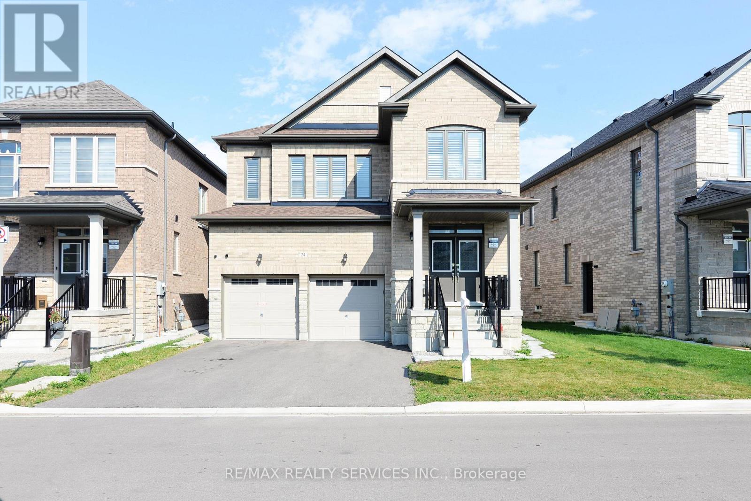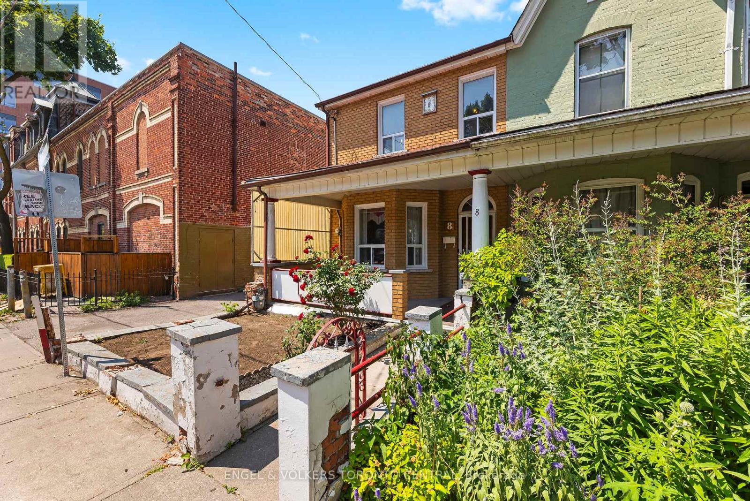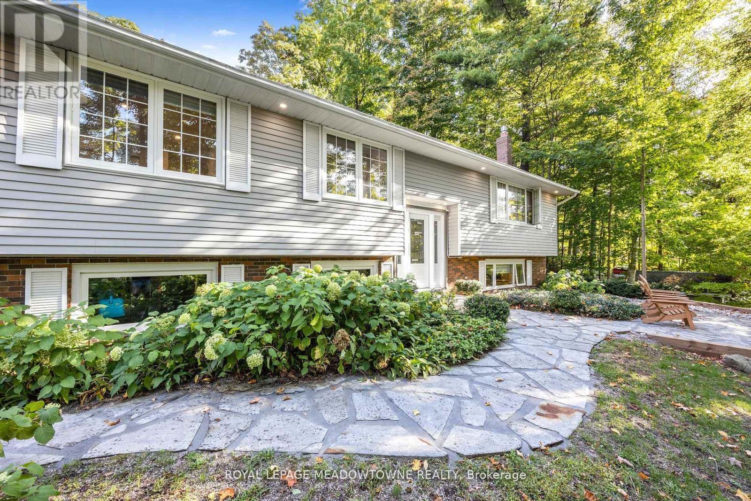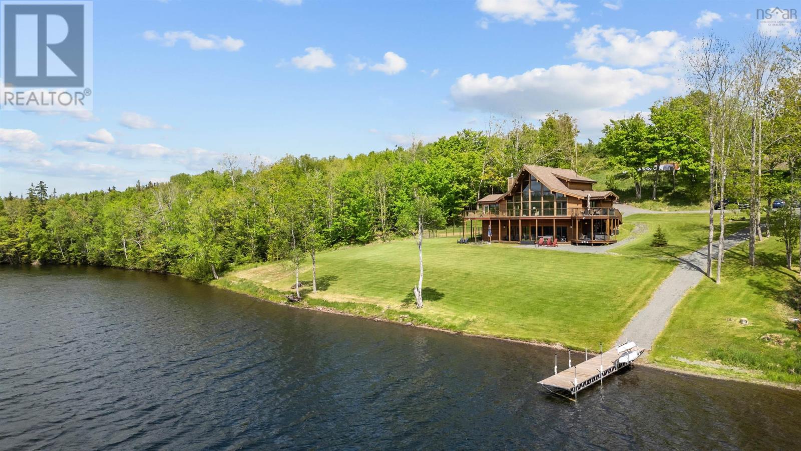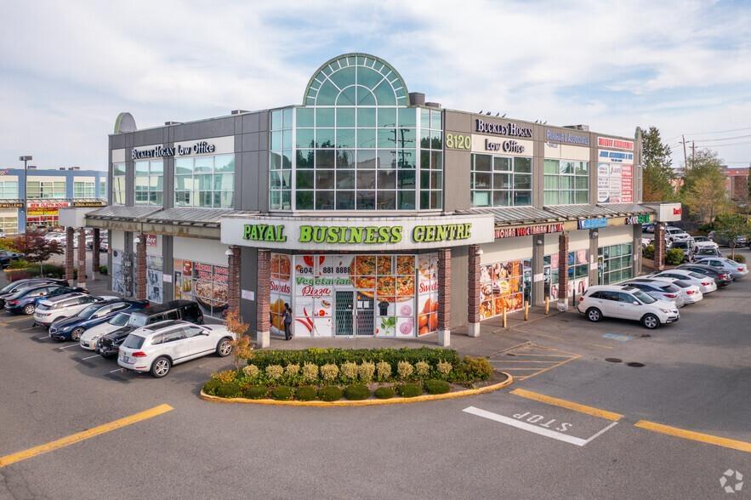8932 Tavistock Road
Vernon, British Columbia
Breathtaking Lake Views in Vernon’s Premier Adventure Bay Community! Experience luxury living in this meticulously designed 4 bed + Den & 4 1/2 bath home spanning 3,303 SQFT. Showcasing floor-to-ceiling windows, artisan millwork, premium hardwood floors, and an open-concept layout, every detail has been crafted for modern elegance and comfort. The gourmet kitchen is a chef’s dream, featuring stainless steel appliances, sleek stone countertops, a spacious center island, custom cabinetry, and a generous pantry. Entertain in style with a built-in entertainment center, feature fireplace, and elegant wet bar. Retreat to the luxurious primary suite, complete with a walk-in closet and a spa-inspired 5-piece ensuite. Modern comforts include Control4 home automation and efficient HVAC, ensuring comfort year-round. Outside, the home impresses with elegant stone and fibre cement facades, an elevated deck perfect for entertaining, and a year-round patio to soak in the views. Located just steps from a private beach and minutes from hiking trails, golf, wineries, and downtown amenities, this home offers the ultimate blend of refined living and everyday convenience. Open House Cancelled (id:60626)
RE/MAX City Realty
576 Ouellette
Windsor, Ontario
A rare 2-storey solid concrete structure offering nearly 15,000 sq. ft. of space plus a 7,300 sq. ft. finished basement — that’s over 22,000 sq. ft. of possibilities! Formerly a thriving restaurant & nightclub, this property is fully finished inside and out and features: Lower level with offices, prep area & kitchen, Multiple parking lots surrounding the building, High-traffic exposure with 18,000+ cars passing daily Zoning flexibility allowing for multiple businesses or redevelopment — ideal for multi-family, retail, or mixed-use concepts Windsor is a city on the rise — growing rapidly with new developments, investments, and a business community ready for fresh ideas. This property is perfectly positioned to be part of Windsor’s exciting next chapter. This is your chance to bring something new to a city that’s ready to grow with you! Call listing sales person for more information ,and for your private tour today. (id:60626)
The Signature Group Realty Inc
RE/MAX Preferred Realty Ltd. - 585
33 Shawnee Heath Sw
Calgary, Alberta
Welcome to 33 Shawnee Heath SW — where luxury living meets the perfect family lifestyle. Situated on one of the most coveted lots in Shawnee Slopes, this exceptional two-storey home is nestled on an oversized corner lot at the end of a quiet cul-de-sac, surrounded by mature trees and backing directly onto a serene greenbelt. Offering over 4,100 sq. ft. of beautifully finished living space, this original-owner home was built with care and attention to every detail — a true testament to pride of ownership. From the moment you arrive, the curb appeal is undeniable, enhanced by thoughtful upgrades such as Gemstone lighting, solar panels, and a heated oversized garage with an epoxy floor and EV charging station. Inside, the heart of the home is the show-stopping chef’s kitchen, designed for both function and beauty. It features dual kitchen islands, high-end appliances, premium countertops, and abundant custom cabinetry to keep everything perfectly organized. The inviting family room is flooded with natural light through wall-to-wall windows and showcases a vaulted, beamed ceiling that creates an incredible sense of space and warmth. A cozy gas fireplace with a custom mantel completes this perfect gathering area. Upstairs, the primary suite is a true retreat — complete with a spa-inspired ensuite featuring a standalone soaker tub, oversized glass shower, built-in cabinetry, and a fully customized walk-in closet. There are two more additional bedrooms that share a well-appointed 5-piece bathroom and an amazing bonus room offers stunning views of the surrounding green space. A convenient upper-floor laundry with storage and a full size sink adds to everyday practicality. The professionally finished basement, completed by the builder, extends the living space with a large recreation room, the 4th bedroom, full bathroom, and plenty of storage. Step outside and experience where this home truly shines. Set on a sprawling 7,211 sq. ft. lot, the backyard is a private oasis — per fect for family gatherings, outdoor entertaining, or watching the kids play soccer while you relax on the deck. Complete with underground sprinklers, air conditioning, central vacuum, and a water softener, every detail has been considered for comfort and convenience. Located just a short walk to Fish Creek Provincial Park, and minutes from top-rated schools, shopping, and all amenities, this property combines the best of community living with high-end modern comfort. This is a rare opportunity to own one of Shawnee Slopes’ most desirable homes — where location, design, and lifestyle come together beautifully. Book your showing and come on Buy! (id:60626)
RE/MAX House Of Real Estate
50203 Kensington Drive, Eastern Hillsides
Chilliwack, British Columbia
Extras Galore! Renovated & shows like BRAND NEW! Inviting open-concept main floor featuring soaring ceilings, warm wood tones & a floor-to-ceiling stone fireplace. The GOURMET kitchen impresses w/ an oversized island, sleek tile flooring, stainless steel appliances & a custom pantry. Step out from your kitchen to the COVERED BALCONY complete with a BUILT-IN BBQ, Gemstone lighting & mountain views "- a true entertainer's dream. Professionally completed daylight suite downstairs (1"“2 bedrooms) offers high-end finishes, cozy fireplace, & separate entrance-perfect for extended family or a high class rental. Enjoy the fully irrigated, landscaped & fenced yard complete w/ a dog run "- ready for kids, pets & outdoor fun. Located in a FABULOUS FAMILY AREA surrounded by parks, trails & scenic views!! * PREC - Personal Real Estate Corporation (id:60626)
RE/MAX Nyda Realty Inc. (Vedder North)
3153 Blazing Star Avenue
Pickering, Ontario
Brand new detached by Fieldgate Homes. Welcome to your dream home in Pickering! The Pavo Model Bosting 2767 square feet of above-ground captivating living space! Bright light flows through this elegant 4-bedroom, 3.5-bathroom gorgeous home w/ timeless hardwood flooring. This stunning brick and stone design features a main floor laundry, highly desirable main and 2nd floor and basement 9ft ceilings, master bedroom featuring extra large his and hers walk-in closets and 5-piece en-suite. Enjoying relaxing ambiance of a spacious family room layout w/ cozy fireplace, living and dining room, upgraded kitchen and breakfast area, perfect for entertaining and family gatherings. This sleek design of the gourmet custom kitchen is a chef's delight, this home offers endless possibilities! Don't miss this one! **EXTRAS** Full 7 year tarion warranty in effect! (id:60626)
RE/MAX Premier Inc.
12 Jack Kenny Court
Caledon, Ontario
Welcome to the home youve been waiting for! This brand-new designer model home by grand brook homes is ideally located on a quiet private court in the prestigious Bolton west community. Offering 4 spacious bedrooms and 4 bathrooms, this residence showcases an abundance of high-end upgrades and thoughtful design features throughout. Step inside to find hardwood flooring, high ceilings, oversized baseboards/trims, and elegant pot lighting throughout that create a refined and inviting atmosphere. The chef-inspired kitchen is a true centrepiece with custom cabinetry, quartz countertops, stainless steel appliances, and oversized porcelain tiles, seamlessly flowing into the open-concept great room. Here, you'll enjoy waffle ceilings and a custom shiplap feature wall with an electronic fireplace- a perfect space for entertaining or relaxing. The separate dining room subtly divided by a half wall, offers the ideal setting for family gatherings and hosting guests. Upstairs, the primary suite is a private retreat overlooking the backyard, complete with hardwood floors, a spacious walk-in closet, and a luxurious 5-piece ensuite. The additional three generously sized bedrooms also feature hardwood floors, large windows, ample closet space, and spa-like upgraded bathrooms- including a jack and jill ensuite with modern honeycomb tiles and an additional separate bathroom with black porcelain marble finishes. Convenience is enhanced with an upper-level laundry room, while the unfinished basement, with a 3-piece rough-in awaits your personal touch. With only six other luxurious homes remaining in this exclusive enclave, this is your opportunity to secure a piece of refined living in one of Boltons most sought-after communities. (id:60626)
Royal LePage Premium One Realty
24 Bachelor Street
Brampton, Ontario
Just 3 Years New - Detached home in Northwest Brampton!!! Spacious 4BR and 4 WR Detached Home with Separate Entrance and finished Legal Basement(2BR + Den and 2 Washrooms) - Approx. Total sq.ft 3050 incl. basement. Feature includes: High Ceilings, High Quality California Shutters all thru the house, pot lights on the main floor, coffered ceiling in Primary Bedroom, freshly painted, legal side-entrance, legal basement apartment, 2 Refrigerators, 1 Dishwasher, 2 sets of washer/dryer, 2 stoves and 2 Over the range-hoods. (id:60626)
RE/MAX Realty Services Inc.
8 Brookfield Street
Toronto, Ontario
Welcome to 8 Brookfield Street, located in the most vibrant neighbourhood in Queen West - Ossington Village. Renowned for its first-class strip of restaurants, shopping establishments, parks & outdoor spaces, nightlife, boutiques, and galleries, Ossington Village captures the city's creative spirit...and 8 Brookfield is in the heart of it. This beautiful 4 bed, 2 bath sits on an expansive 18' x 125' lot that features a private backyard, surrounded by manicured trimmed hedges, custom stone fencing, enclosed pergola-vestibule with separate entrance to the basement, and a private two-car garage with extra space for storage; a very rare feature limited to only a handful of homes in the Ossington area. Fronting on the West side of the street, light flows seamlessly through the home allowing natural light to drench the first and second floor. Confirmed by the City of Toronto, this home is Laneway & In-Law Suite compatible with two full, separated kitchens allowing for endless income potential. Enjoy a morning coffee, a late night cocktail at the plethora of bars & shops, or a weekend stroll to Trinity Bellwood's Park, all within a 2 minute walk away. You truly have immediate access to the best everything downtown Toronto has to offer. There are very few opportunities to own a home like this in the core of city. When you're so perfectly located, your options are limitless. Your perfect Toronto experience awaits you at 8 Brookfield Street. (id:60626)
Engel & Volkers Toronto Central
106 Campbell Avenue E
Milton, Ontario
This meticulously FULLY renovated 3 + 1 Bedroom raised-bungalow has been completely updated from top to bottom. Everything down to the studs. Simply unpack and start living. Enjoy a sun-filled home with an abundance of new windows, highlighting the beautiful new kitchen and spa-like bathrooms. New Roof, plumbing, electric, pot lights, flooring and so much more. Parking for 6 cars on your newly paved driveway. The lower level offers incredible flexibility, featuring a large family room and a home office, plus a generous studio with a separate entrance that's perfect as a private in-law or nanny suite. Experience true indoor-outdoor living with a peaceful and private backyard. The large deck and covered pergola are ideal for entertaining or quiet evenings, surrounded by new sod and stunning gardens. You can't beat this location! Take a short stroll to Campbellville's downtown core to enjoy local coffee shops, restaurants, the post office, and more. With quick highway access, you're just a short drive from Milton, major cycling routes, conservation areas, and Pearson Airport. This home also falls within the highly sought-after Brookville Public School District. Young Family, Downsizers, Multi-Generational...make 106 Campbell Ave E your home. (id:60626)
Ipro Realty Ltd.
16 Sunset Lane
Goshen, Nova Scotia
Welcome to Sunset Lane; this stunning 4-bedroom, 3-bathroom lakefront retreat seamlessly blends modern elegance with rustic charm. The cedar exterior & interior provide a warm, inviting atmosphere, while the immaculate finishes & attention to detail ensure a luxurious living experience. The spacious, open-concept layout captures the breathtaking lake views of Pringle Lake. The gourmet kitchen is a chef's dream, featuring high-end appliances. The primary suite offers a peaceful retreat at the end of the day, & the additional bedrooms are generously sized, providing ample space for family & guests. Lrg windows throughout the home flood the space w/natural light, enhancing the stunning views & creating a bright, airy ambiance. The expansive outdoor space is perfect for alfresco dining, morning coffee, or simply soaking in the beauty of the surroundings. The property also features a private wharf, allowing easy access to the lake for boating, fishing, or swimming and comes fully furnished including the watercraft and maintenance equipment. Step into a world of elegance, luxury, & natural beauty. (id:60626)
RE/MAX Nova (Halifax)
401 8148 128 Street
Surrey, British Columbia
Rare find prime exposure & signage frontage in Payal Business Center! 1248 sq ft includes five offices and a boardroom which is a perfect opportunity for any business looking for a professional and modern space. Located in a high-traffic area, this office offers great visibility and easy access for clients. The office space includes private offices, spacious boardroom, reception area, waiting lounge, storage room and washroom. Strictly by appointment only. (id:60626)
Selmak Realty Limited
9119 King George Boulevard
Surrey, British Columbia
Great investment opportunity in the heart of Downtown Surrey! Walking distance to King George SkyTrain Station. Located by elementary and secondary schools, shopping, recreation, transit, Bear Creek Park, City Centre, and more. Potential for future development. Surrey's New Zoning amendment allows for houseplex (4 stratified units). (id:60626)
Oakwyn Realty Northwest

