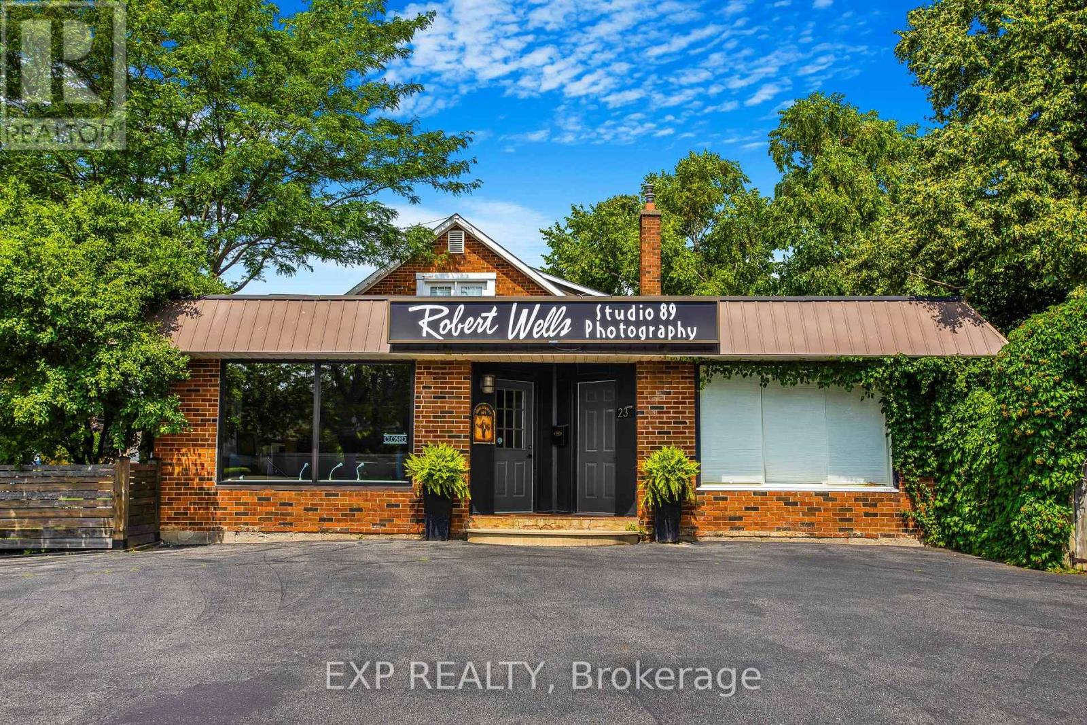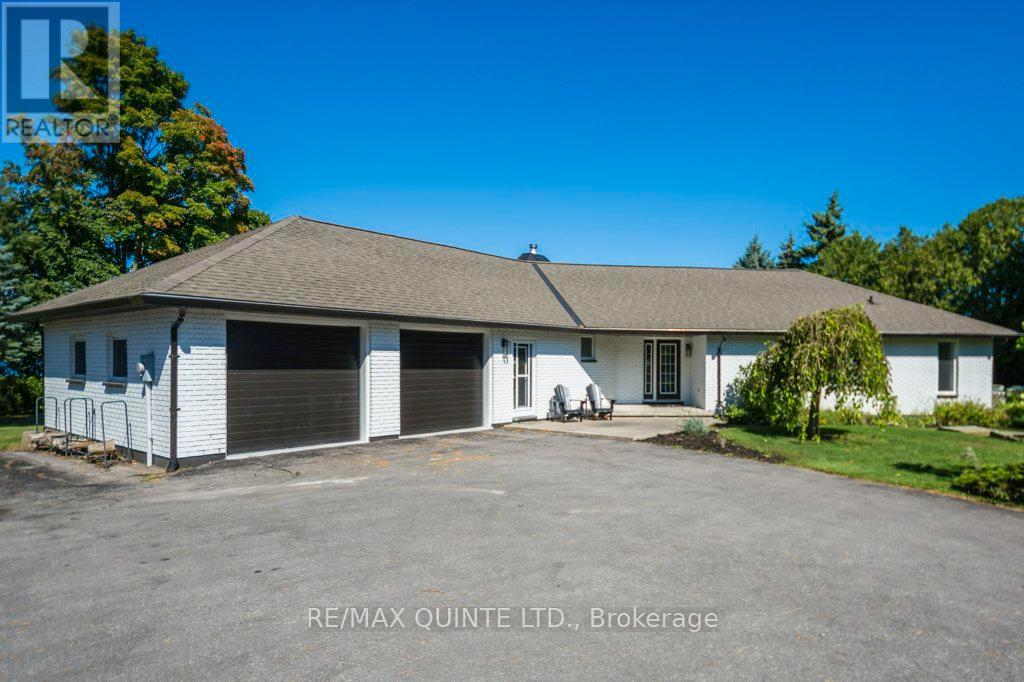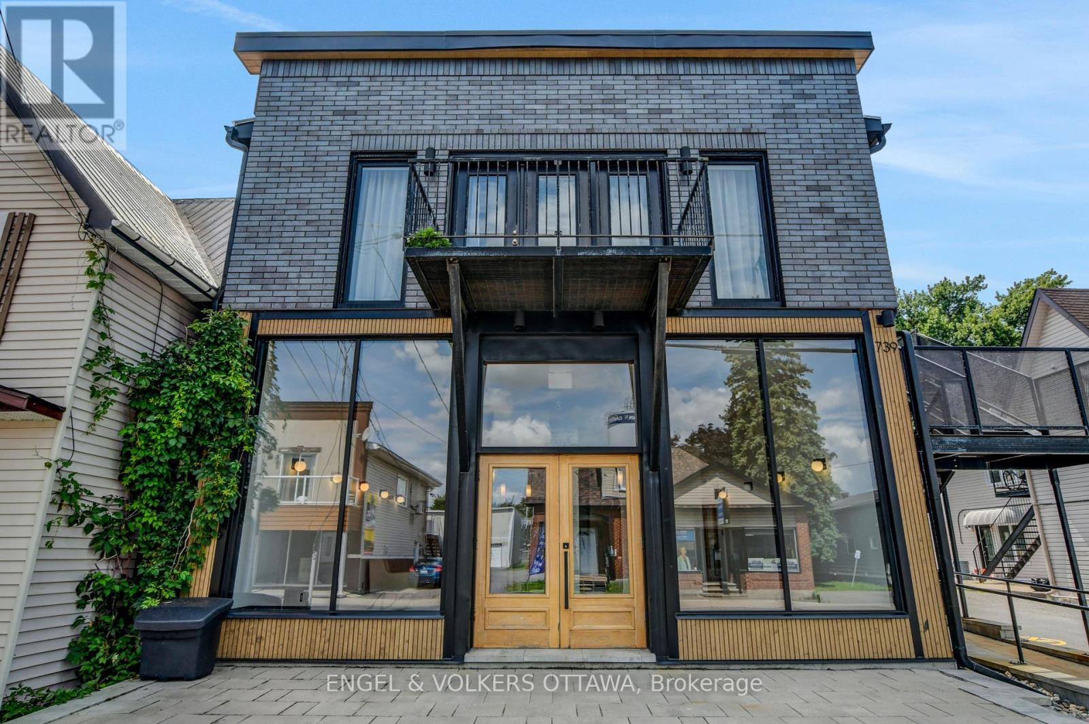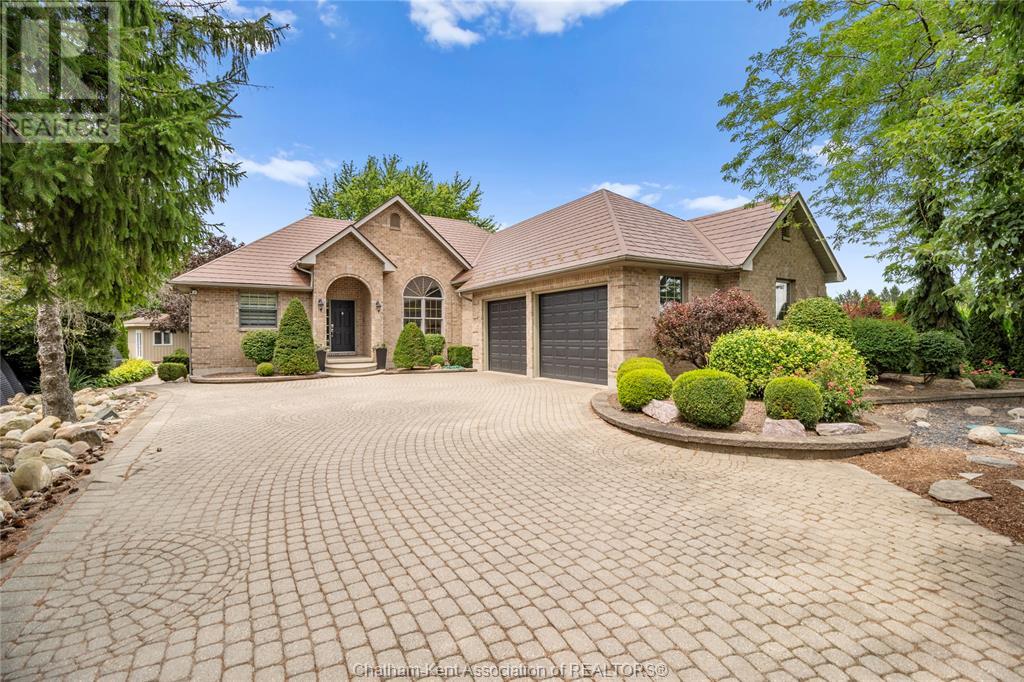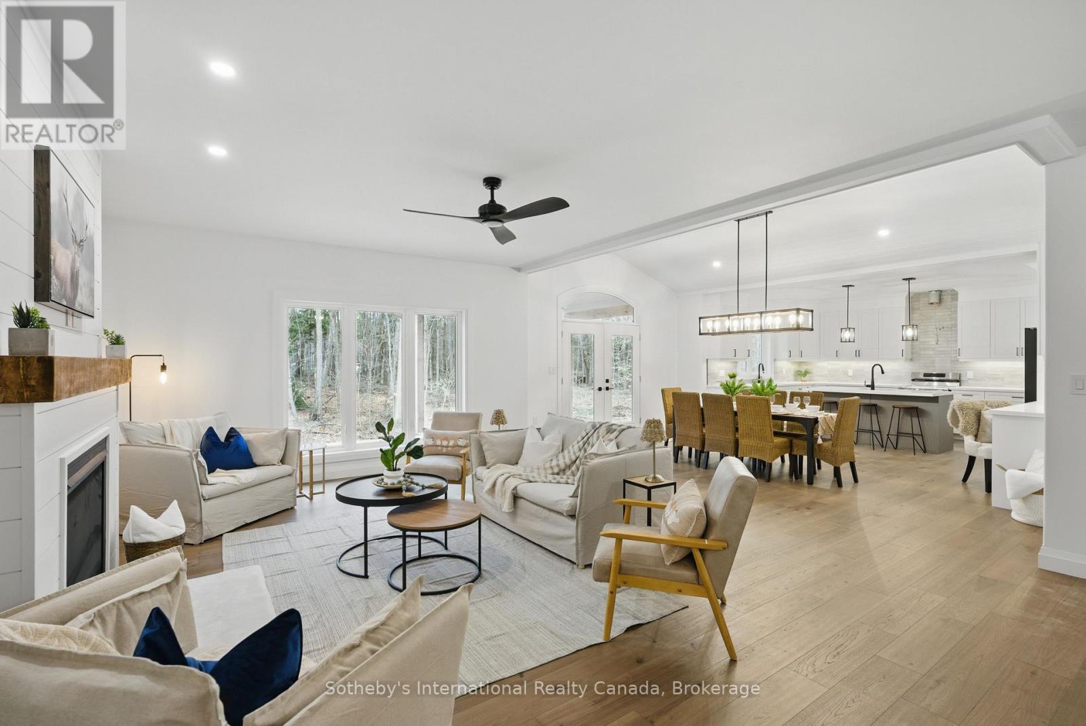231 Highway #8
Hamilton, Ontario
COMMERCIAL NON-CONFORMING OFFICE & HOME COMBO. Permitted uses are: Barber shops, Beauty shops, Estheticians, Hairdressing Salons, Tanning Salons, Shoe Repair Shops, Tailor Shops, Dressmaking Shops, Dry Cleaning Depots, Laundromats, Photographic Studios, Optical Shops. The Perfect Business Work-From-Home Opportunity! This Is A 1.5 Storey Home With An Abutting Commercial Space For The World's Shortest Commute! On The Commercial Side -The Building Is Currently Used As A Photography Studio. You Enter Into A Beautiful Reception Area With Slate Flooring, 9' Ceilings, Track Lighting, A Chair Rail, Large Windows Looking Onto Highway 8, Plus A Powder Room. The Waiting Room Offers Hardwood Flooring, 9' Ceilings and opens to a Large Studio with soaring ceilings. The Commercial Unit Also Features A Large Basement With An Office and Storage. Outside are 2 Large Signs, Perfect For Advertising Your Business on a busy street. Both Units ft. Separate High-Efficiency Furnace And Air Conditioning Units as well as security. The Home Features 2 Parking Spots And The Commercial Unit Offers 10 Parking Spaces. The Large Yard Offers A 2-Level Deck, An In-Ground Sprinkler System Plus A Large Shed With Hydro! The Home Itself Offers A Great Floor Plan And Has Been Beautifully Upgraded Throughout, Including Upgraded lighting, switches, an Electric Fireplace On A Stone Feature Wall, And Lots Of Windows - Some With California Shutters. The Dining Room Also Offers Hardwood Flooring, Crown Moulding Plus A Large Window With California Shutters. The Kitchen Has Been Upgraded to Ceramic Flooring, Stone Counters, Stainless Steel Appliances, A Breakfast Bar, A Beautiful Backsplash, Quartz Counters, Under And Over Cabinet Lighting, and Crown Moulding. The Primary bedroom A Walk- Out To A Large Balcony/Deck. The Basement Is Fully Finished With A 3rd Bedroom, Featuring Broadloom, Pot Lights, Built-InShelving And A Gas Fireplace, Plus A 3 Piece Washroom And A Large Storage (id:60626)
Exp Realty
1190 County 3 Road
Prince Edward County, Ontario
Stunning waterfront retreat located on the Bay of Quinte in picturesque and sought after Prince Edward County.This fully updated, exceptional 3-bedroom, 3-bathroom property offers a perfect blend of modern sophistication and tranquil waterfront living. With its impressive waterfall granite kitchen island serving as the heart of the home and a private boathouse right at your doorstep, this residence promises both luxury and a serene lifestyle. Step inside to discover an open and inviting layout that seamlessly connects the living, dining, and kitchen areas all with gorgeous views perfect for entertaining friends and family or enjoying cozy nights in. The spacious living room features a cozy fireplace, providing a warm ambiance on cool evenings. Each bedroom is generously sized, the master suite boasts an amazing hotel quality en-suite bath with modern fixtures and design.Outside, you'll find an outdoor paradise waiting to be explored! Both decks overlook the sparkling water, ideal for summer gatherings or peaceful morning coffees while taking in the stunning views. You'll be captivated by the beautifully landscaped yard, which includes ample space for outdoor activities. The property comes complete with a private boathouse, providing direct access to the water for fishing, boating, or kayaking adventures. Nestled within the charming community of Prince Edward County, this home offers not only stunning natural beauty but also convenient access to nearby attractions, including wineries, beaches, and gourmet restaurants. The area is well-known for its vibrant art scene, local farmers' markets, and outdoor recreational opportunities. Families will appreciate the proximity to excellent schools and community services, ensuring both comfort and convenience. Your slice of paradise in Prince Edward County awaits! (id:60626)
RE/MAX Quinte Ltd.
739 Principale Street
Casselman, Ontario
Here's an exceptional opportunity in the heart of the growing village of Casselman. This fully renovated mixed-use commercial building offers strong cash flow potential with a total of six units, including five residential apartments and one bright, versatile commercial space fronting on Principale Street offering various uses, located alongside other local businesses. Originally renovated in 2017, the property features two 1-bedroom units on the main level and three 2-bedroom units on the second floor, each thoughtfully equipped with all appliances, in-unit laundry, A/C and modern finishes throughout. Select units also offer gas fireplaces, heated bathroom floors, and on-demand boilers. Upper-level residents enjoy private, powder-coated balconies and the lower level units have a small deck. The front of the building has an interlock patio with a wheelchair-accessible ramp leading to the commercial unit. The 1,135 sq.ft. commercial unit features soaring 12-foot ceilings, large street-facing windows, a 298 sq.ft. front patio, and three washrooms, perfect for retail, office, or service-oriented use. Zoned for a wide range of commercial purposes, the property presents a great opportunity for both owner-occupiers and hands-off investors. With very low maintenance required, ample on-site parking (8+ spaces), street parking out front, and strong tenancy in place, this prime property is ideal and centrally located within walking distance to VIA Rail, grocery stores, restaurants, and other village amenities. A 2 minute drive off Highway 417, only 30 minutes to Ottawa and 1.5 hours to Montreal. This is a rare, turnkey opportunity in a thriving small-town market. (id:60626)
Engel & Volkers Ottawa
7423 Riverview Line
Chatham, Ontario
Welcome to this custom brick bungalow—a truly rare find—nestled on nearly 2.5 acres of pristine riverfront property. Offering the perfect blend of privacy, elegance, and comfort, this home is designed for those who appreciate space, style, and stunning natural surroundings.Step inside to discover a beautifully updated interior, featuring gorgeous plank hardwood floors throughout the main level, and a modern white and white oak kitchen that’s been tastefully redesigned for both function and beauty. The spacious living room boasts large windows overlooking the backyard oasis, a natural gas fireplace, and custom built-ins that add warmth and luxury. With 3 bedrooms, including a serene primary suite with walk-in closet, ensuite bath, and patio doors leading to the backyard retreat, every detail invites relaxation. The second bedroom features a stylish cheater ensuite, recently updated with modern finishes. Downstairs, the finished basement offers a perfect space to unwind or entertain with a wet bar, pool table, large rec area, cozy sitting space, full bath, bedroom, and ample storage. Outside is your own private oasis—complete with a sprawling patio, on-ground pool, and breathtaking river views. A heated and insulated 40x80 shop provides endless possibilities for work, hobbies, or storage, while the oversized double garage adds everyday convenience. This is more than a home—it’s a lifestyle. Peace, privacy, and perfection on the river. (id:60626)
Keller Williams Lifestyles Realty
Barbara Phillips Real Estate Broker Brokerage
3362 Montrose Road
Fort Erie, Ontario
Your country escape awaits, just minutes from the city of Niagara Falls! Located right on the edge of the Niagara Falls city boundary, this spacious and character-filled two-storey home, offers over 2,400 square feet of comfortable living space set on an expansive 11+ acre country property. Perfect for those seeking peace, privacy, and the flexibility of rural living, this unique property is ideal for hobby farm enthusiasts or anyone dreaming of life in the country. Step inside to find 5 generous bedrooms, 2 full bathrooms, and the convenience of main floor laundry. The home is full of charm and warmth, with thoughtful details throughout. Step outside and enjoy the outdoors from not one but two large composite decks, at the front and rear, perfect for entertaining, relaxing, or taking in the stunning views of mature trees and your own private pond. The land is a rare find, with many farmable acres, ideal for gardening, crops, or animals. Three versatile outbuildings provide exceptional storage and workspace, two function as shops or garages, and a third is perfectly suited for housing animals. This is more than just a home, it's a lifestyle. Whether you're looking to grow your own food, raise animals, or simply enjoy wide-open space, this one-of-a-kind rural retreat has it all. Book your showing today and experience the possibilities of country living at its finest. (id:60626)
RE/MAX Niagara Realty Ltd
1033 Pentrelew Pl
Victoria, British Columbia
NEW PRICE BELOW ASSESSED VALUE! Welcome to your own private sanctuary in the heart of Rockland, Victoria’s most prestigious and historic neighbourhood. Celebrated for its heritage charm and peaceful, tree-lined streets, Rockland offers refined living just minutes from downtown. Tucked away on a quiet circular street, this beautifully maintained 3 bed, 2 bath home (2 & 1 up, 1 & 1 down) sits within a lush, south-facing garden with blooming perennials, mature trees, and serene outdoor nooks—ideal for afternoon tea, quiet reflection, or simply enjoying the peaceful surroundings. Inside, an inviting and functional layout is complemented by large windows that frame garden views and bathe the home in natural light, creating a seamless indoor-outdoor connection. Thoughtful features include a garage, workshop area, suite potential, an outdoor elevator, and 200A electrical service—ready to support future upgrades or your lifestyle needs. Just a short stroll to local amenities, the ocean, gardens, and cultural attractions. (id:60626)
Engel & Volkers Vancouver Island
10837 155a Street
Surrey, British Columbia
Amazing value! This spacious two level home offers 2501 square feet of living area, situated on a prime 7857 square foot lot on a quiet street. Features include a vaulted ceiling in the entry, hardwood floors in the formal living and dining rooms, a spacious light oak kitchen, 4 generous sized bedrooms upstairs including a huge Primary bedroom with a 5 piece ensuite, a main floor den plus a convenient 3 piece bath on the main floor. All water lines are copper- no poly B. The home is mostly original condition but does have a brand new furnace, new interior paint, 19 windows (2021) washer dryer (2024) stove and dishwasher (2023) roof was done in 2007 plus lots more. This home is the best value in the price range and move in ready! Don't wait! (id:60626)
Homelife Benchmark Titus Realty
1030 Xavier Street
Gravenhurst, Ontario
New Build Finished Spring 2025 - Nestled on a private cul-de-sac surrounded by nature's beauty, this brand-new, 3-bedroom, 3-bathroom home offers a serene lifestyle on a 1+acre lot. With 9-foot ceilings and an open-concept design, this home is perfect for worry-free, modern living. Built on a premium flat wooded lot, this property offers everything you could ask for and more. As you walk up, you'll be greeted by an oversized covered front porch (stairs/landscaping will be done prior to close!), ideal for relaxing outdoors. Inside, natural light fills every room, accentuating the home's spacious feel and thoughtful design. The vaulted shiplap ceiling in the dining area and grandeur engineered hickory flooring set the tone for family gatherings and entertaining. The kitchen is a true showstopper, featuring sleek quartz countertops, a sit-up bar island with a prep sink, an abundance of cabinetry, and a coffee bar. High-end appliances make this kitchen both functional and stylish. The open design ensures that the kitchen is always connected to the dining area, perfect for intimate or large gatherings. The living room offers a cozy propane fireplace with shiplap surround, perfect for unwinding while enjoying views of the forest and wildlife. The private primary bedroom is a true retreat with a walk-in closet, direct access to your back deck, and an ensuite designed for ultimate relaxation. The unfinished basement offers plenty of space with the option to complete it as an in-law suite - bonus is the separate entrance through the impressive attached 3-car garage. Built with peace of mind in mind, this home is structurally overbuilt and includes a Tarion warranty and HST for added security. Located in the highly sought-after Kilworthy area, you're just minutes from HWY 11, Sparrow and Kahshe lakes, shopping, golf, and entertainment. A true showstopper in a high-end built community, you won't be disappointed with this move. Schedule your viewing today! ** This is a linked property.** (id:60626)
Sotheby's International Realty Canada
7 Homeview Road
Brampton, Ontario
Beautiful recently updated 4+ 1, 3.5 Bathroom - 2 Storey Detached Home Located In proximity to The Sought-After Castlemore Area. This Home Offers An Open Concept Living Space, Furnished With Modern newer Flooring throughout. Modern Custom Kitchen comes with Stainless Steel Appliances + Granite Countertop + Plenty of Cupboard space. Many upgrades. 4 spacious Bedrooms on the upper level + Partially finished basement w/ 1 bedroom. Large outdoor patio, perfect for outdoor entertaining. Large Windows Allow For Lots Of Natural Light. Space to park up to 4 vehicles. Situated In Close Proximity To All Amenities (Shops, Schools, & Transit). This Is An Opportunity Not To Be Missed! (id:60626)
Search Realty
64 Prue Court
Brampton, Ontario
Amazing opportunity! This fully detached home features a striking brick and stone exterior and offers 3800 square feet of living space (as per MPAC). Inside, youll find 4 generous bedrooms, starting with a grand double-door entrance and a welcoming porch. Recently updated flooring and a refreshed kitchen add to the homes appeal. Seprate Living/Dinning and Family Rooms and Upstairs, a spacious master suite awaits, along with three additional large bedrooms. The lower level boasts a finished basement apartment with a separate side entrance by the builder. Situated on an expansive lot in a prime location, this home also includes main-floor laundry for added convenience. Dont miss out on making it yours! (id:60626)
RE/MAX Gold Realty Inc.
4505 680 Quayside Drive
New Westminster, British Columbia
Experience the pinnacle of waterfront living at Pier West in New Westminster. This spacious 2-bedroom + den unit offers 1,277 sq.ft of modern luxury, featuring unobstructed southern views of the Fraser River. Floor-to-ceiling windows flood the open living space with natural light, perfectly highlighting sleek finishes, including a chef's kitchen with ample cabinetry, gas range, and double-door fridge. Enjoy amenities like a full gym, sauna, and party room, plus the convenience of 2 parking spots and a storage locker. Located in the heart of New Westminster waterfront community, you´re steps from vibrant shops, dining, and serene riverside walks. Don´t miss this rare opportunity for elevated riverside living. (id:60626)
Oakwyn Realty Ltd.
181 Auburn Shores Landing Se
Calgary, Alberta
Welcome to 181 Auburn Shores Landing, a distinguished residence offering rare semi-private lake access via a discreet, private pathway shared with only 18 homes—plus the added luxury of being just a short stroll to the Auburn Clubhouse and main lake entrance. Nestled on a quiet cul-de-sac and set on a sun-filled, oversized corner lot, this former Morrison show home masterfully blends refined finishes with thoughtful functionality in one of Auburn Bay’s most desirable locations. From the moment you step inside, you’ll appreciate the elegant architectural details and the sense of space created by 9-foot ceilings throughout, dual air conditioning units, and a flowing floor plan designed with both everyday comfort and upscale entertaining in mind. The gourmet kitchen is a showpiece—featuring granite countertops, a large central island, a butler’s pantry, a second walk-in pantry, and high-end appliances including a brand-new Bosch dishwasher. It opens seamlessly to the expansive dining space and a warm, sophisticated living room anchored by a linear gas fireplace framed with floor-to-ceiling custom surround and walnut built-ins. A dedicated main floor office with soaring 10’ ceilings and wraparound west-facing windows offers a bright, inspiring space for work or study. Practical elegance continues with an enclosed mudroom featuring bench seating and a walk-in closet for exceptional everyday organization. Upstairs, a west-facing bonus room welcomes abundant natural light, and three spacious bedrooms include a stunning primary retreat with tranquil lake views. The ensuite is a spa-inspired haven, complete with a jetted tub, double vanities, an oversized walk-in shower, and a generous walk-in closet. A full bathroom, spacious laundry room, and another walk-in closet provide both comfort and convenience on the upper floor. The professionally finished basement is a perfect extension of the home, offering a large recreation area with wet bar and second full-size fridge, a full bathroom, a fourth bedroom, and a versatile flex room ideal for a home gym, second office, or playroom—perfect for guests or extended family. Step outside to a private, meticulously landscaped yard with tiered decking, underground irrigation, mature trees for privacy, custom concrete edging, and a built-in cabana. A large concrete pad awaits your future hot tub, swim spa, or trampoline, while the finished and insulated double garage ensures year-round comfort. And the lifestyle? Truly second to none. You’re just moments from Auburn Bay’s main lake entrance and clubhouse, across from tennis and pickleball courts, and walking distance to schools, South Health Campus, and a full array of shopping and dining amenities. Whether you're paddle boarding in the summer, skating in the winter, or simply enjoying the vibrant community spirit year-round, this home offers a rare opportunity to experience elegant lakeside living in one of Calgary’s most sought-after communities. (id:60626)
RE/MAX Realty Professionals

