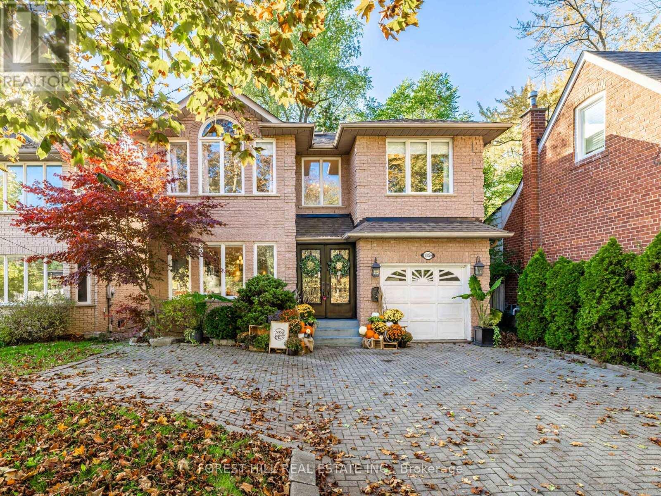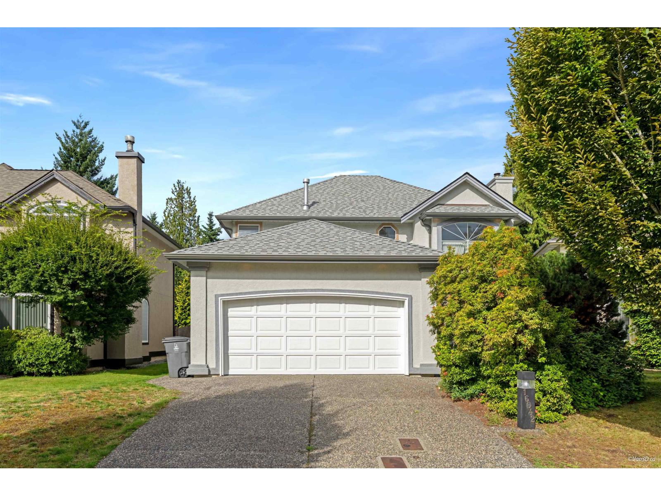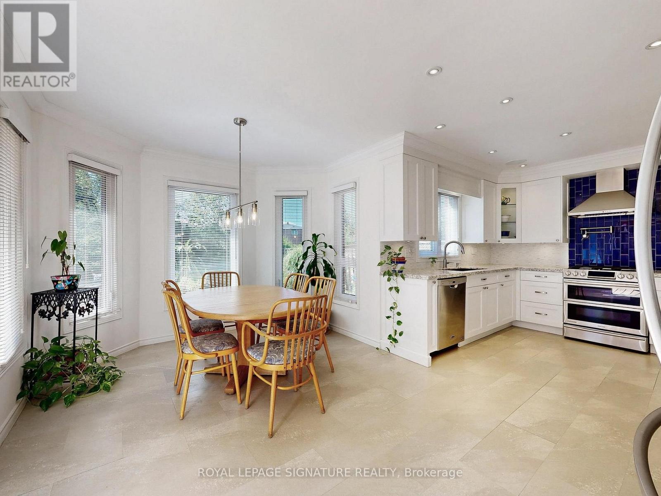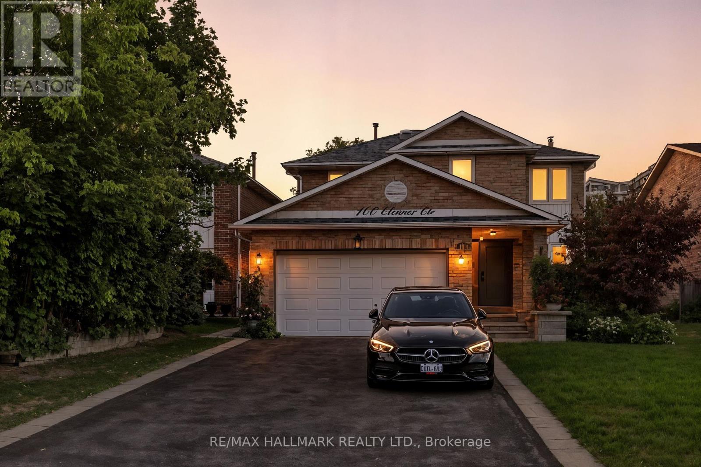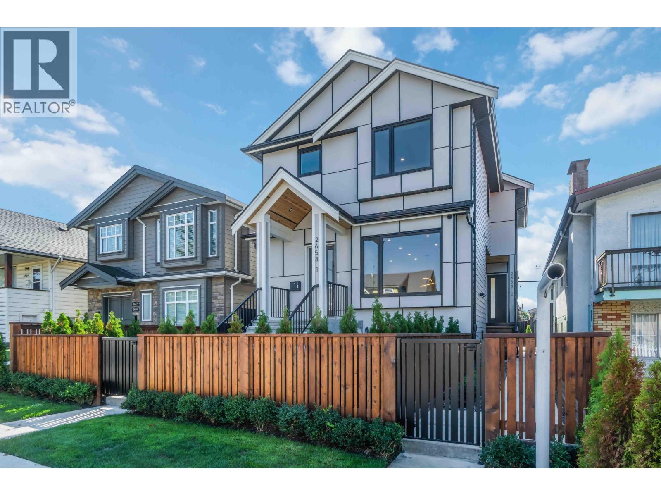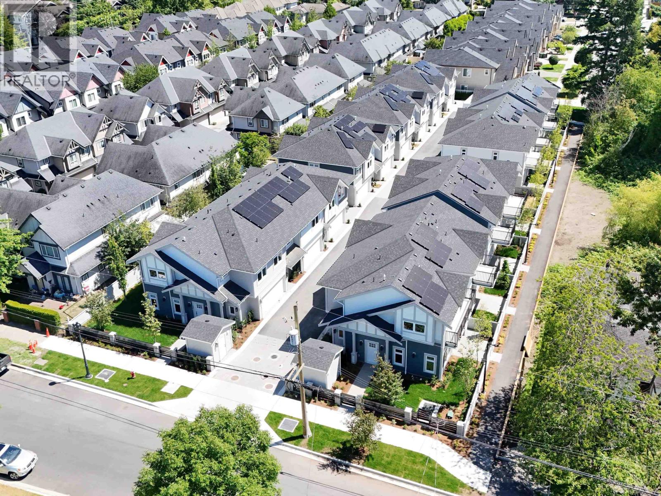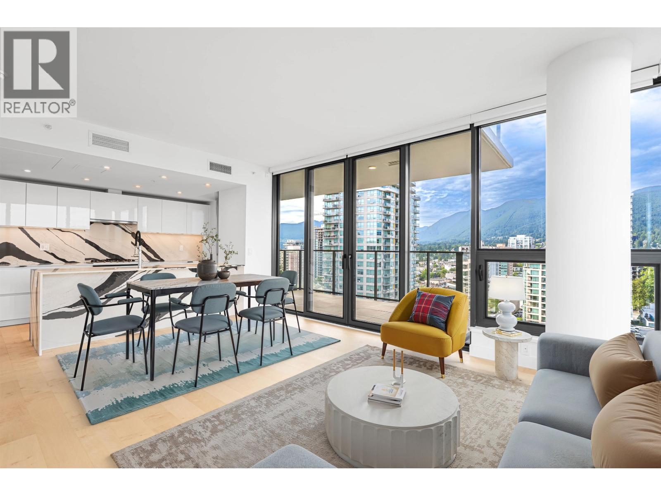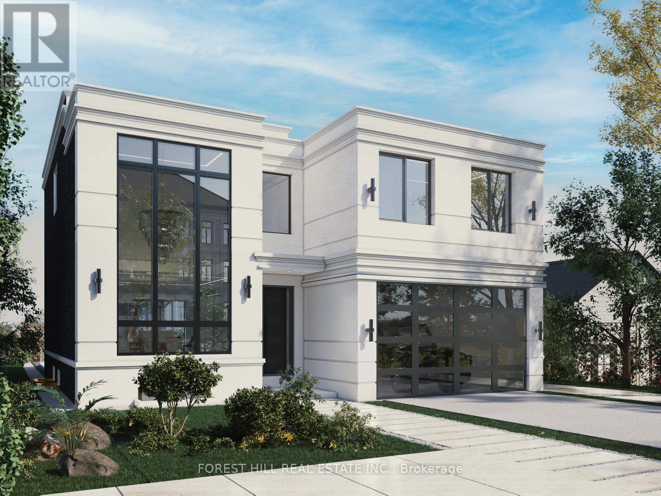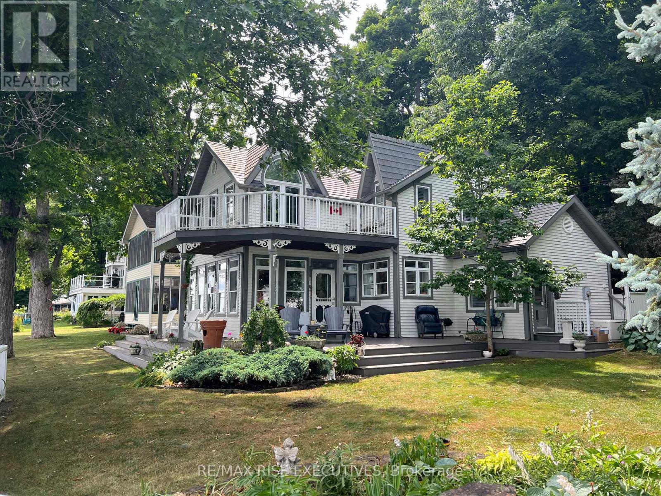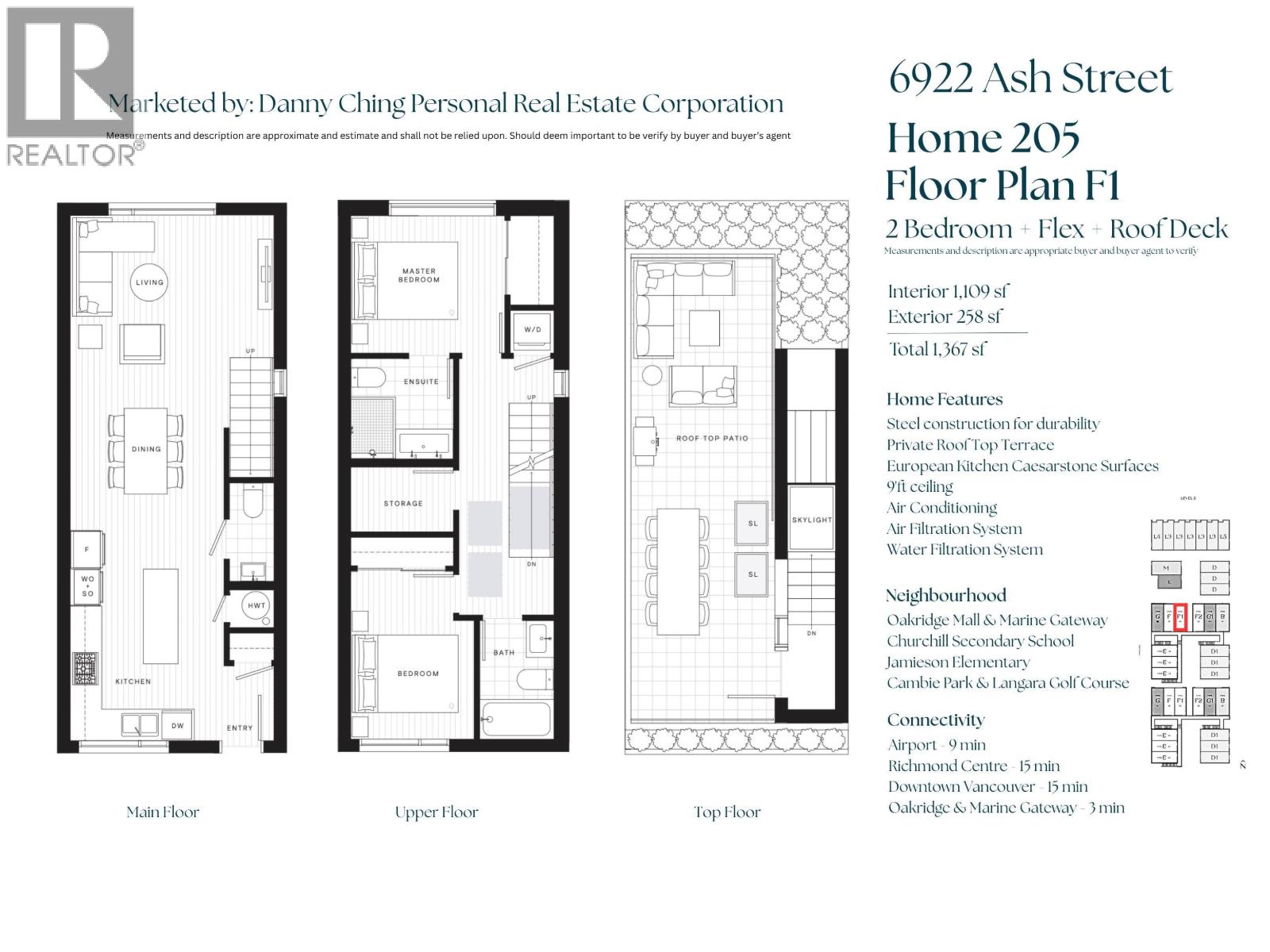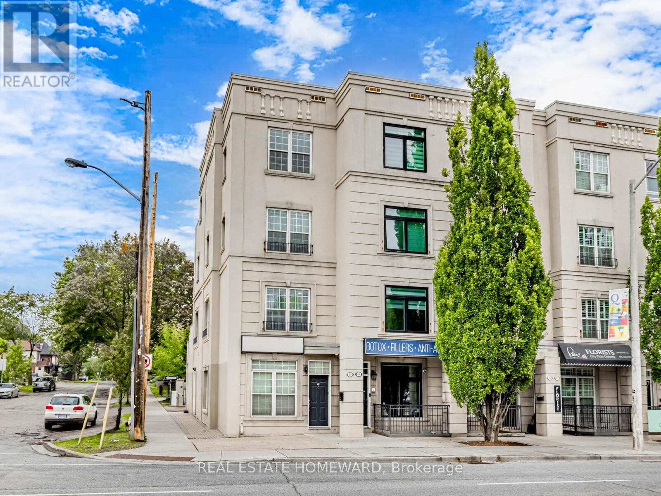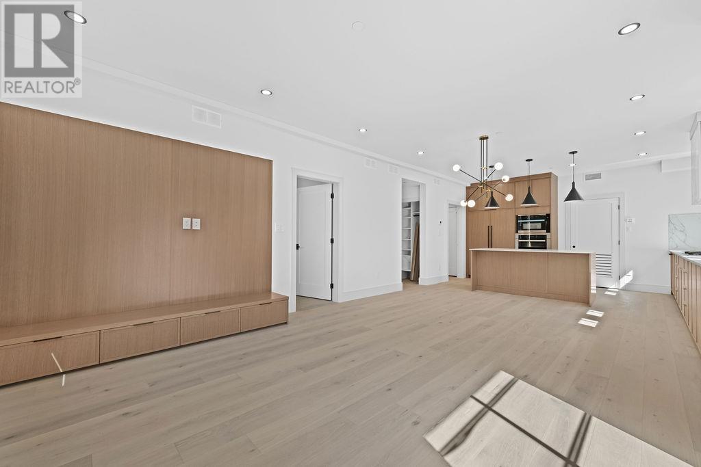3022a Bayview Avenue
Toronto, Ontario
**Top-Ranked Schools----Hollywood PS/Earl Haig SS Schools Zoning**Rare-Gem**LUXURIOUS INTERIOR RENOVATION(Spent $$$----From Top To Bottom---2015) & Recently-Upgraded 4+1Bedrms/5Washrms(2800Sf For 1st/2nd Flrs+Fully Finished Basement)---Prepare To Be Enchanted By This REMARKABLE--Impeccable--Timeless Elegance Hm(Ready To Enjoy Your Family-Life Here)**Contemporary Interior W/A Functional Flr Plan)*This Hm Features A Spacious Foyer Open To 2nd Flr & Formal Living/Dining Rms W/Open Concept W/Hi Ceiling(9Ft) & Experience Culinary Perfection Fully-Updated Kitchen(2015) W/Great Spaces+Pantry+S/S Appls+Massive Centre Island W/Cesarstone Countertop+Cozy Breakfast Area & Easy Access To A Cozy Backyard Thru Breakfast Area & Family Rm W/Gas Fireplace W/Upgraded Custom Millwork Mantle & Spacious--Rearranged-Finished Oak Stairwell & Natural Bright Hallway(2nd Flr) W/Skylight**Generous Primary Bedrm W/Gracious-Luxury 6Pcs Ensuite/W-In Closet+Spare Closet & Large Sitting Area**Good Size Of Bedrooms & Spacious-Upd'd 5Pcs Main Washrm-Fully Finished Basement Features An Open Concept Entertaining Space,Den,3Pcs Washrm**A Real-Turn Key Hm To See**Convenient Location To Schools,Park,Ravine,Shopping Malls,Hwys*** (id:60626)
Forest Hill Real Estate Inc.
16042 108a Avenue
Surrey, British Columbia
Welcome to 16042 108A Avenue, a charming single-family residence nestled in the desirable Fraser Heights neighborhood of Surrey, British Columbia. This well-appointed home sits on a generous lot, offering comfortable living space. Featuring spacious bedrooms, well-designed bathrooms, and thoughtful updates throughout, it provides an ideal setting for family life with its bright interiors, functional layout, good school catchment, lush parks, and convenient highway access. This property represents an exceptional opportunity in one of Surrey's most sought-after communities. (id:60626)
Lehomes Realty Premier
48 Millcroft Way
Vaughan, Ontario
Welcome to this beautifully updated, family-friendly home in prestigious Thornhill offering approximately 2700 sq ft of living space. This bright 4-bedroom residence features a new open-concept kitchen with a luxuriously appointed breakfast area and large bay windows overlooking a new deck with tempered-glass railing and a professionally landscaped perennial garden. Enjoy new casement windows, upgraded lighting, and fresh paint throughout, along with immaculate hardwood floors, new carpet, and a large dining room adjoining a sunken living room. The four spacious bedrooms include his-and-her closets, skylight, and abundant storage. Additional features include a cedar closet, central vacuum system, newer roof, nanny/guest quarters, sprinkler system, networked security, high-efficiency furnace rough-in, private home office, and excellent curb appeal. Move-in ready and meticulously maintained. Schedule your private tour today! (id:60626)
Royal LePage Signature Realty
100 Eleanor Circle
Richmond Hill, Ontario
This professionally renovated 4-bedroom family home combines modern elegance with comfort, offering move-in ready living. Inside, youll find gleaming hardwood floors, freshly painted interiors (2025), and upgraded lighting (2025), all enhanced by a skylight that fills the home with natural light. Recent updates include a new main entrance door, side door, and backyard sliding doors (2023) for added style and convenience.The chef-inspired kitchen features stainless steel appliances, an oversized center island, a breakfast area, and a pantry with ample storage. The adjoining family room opens onto a large deck, perfect for entertaining or enjoying the quiet backyard with no neighbors behind. Both the front and back yards were professionally landscaped in 2021, creating a beautiful and low-maintenance outdoor space.Additional highlights include a new epoxy-coated garage floor and location within a top-rated school district (Langstaff Secondary and St. Robert CHS).Set within prestigious South Richvale, Richmond Hills most desirable neighborhood, the home is walking distance to Yonge Street, parks, schools, library, playgrounds, and public transit, with quick access to the GO Station, Highways 404 & 407, YRT/Viva, shopping, and the future Toronto subway extension. (id:60626)
RE/MAX Hallmark Realty Ltd.
2 2658 Dundas Street
Vancouver, British Columbia
Sunny south-facing brand-new 1/2 duplex in a vibrant neighborhood close to parks, shopping, and community centers. Enjoy a private backyard, gourmet kitchen with quartz counters, custom cabinetry, Italian Fisher & Paykel appliances including gas range, fridge, and dishwasher. Soaring 10-ft ceilings, engineered hardwood floors, and large windows fill the home with natural, blissful sunshine. Bathrooms include a sleek ensuite and a smart toilet on the main. Downstairs flex space with sink and full bath offers versatility. Includes radiant heating, central heat pump, security system, crawl space, and detached garage with durable grey epoxy-coated floor. Front unit also available. Open House Sat/Sun 3-5 PM. (id:60626)
Exp Realty
6 7100 Ash Street
Richmond, British Columbia
Introducing Sunpeak-A new benchmark in Boutique Living By Sian Group Nestled in the heart of of Central Richmond, Sunpeak is an exclusive collection of 17 expertly crafted townhomes offering exceptional quality and thoughtful design. These 3 and 4 bedroom residences feature Open designer kitchens with Fisher & Paykel appliances (Gas Stove), elegant quartz backsplash and countertops, custom crown mouldings and tiles. Each unit includes Air Conditioning/Heat pump, built in alarm system, built in vacuum, premium blinds, smart toilets, Solar panels already installed and side by side garage's with epoxy flooring. Ideally located just a 5-10 minute walk to all levels of schools, shopping, parks, and transit. (id:60626)
Sutton Group-West Coast Realty
1309 135 E 13th Street
North Vancouver, British Columbia
GREAT VALUE! GST ALREADY PAID! Welcome to Millennium Central Lonsdale, North Vancouver´s premier luxury residence with resort-style amenities. This spacious 990 Sqf. sunny corner unit offers 2 bedrooms, 2 bathrooms, and 220 sq.ft. of balconies with stunning 180° mountain and water views. Enjoy high-end finishes, a walk-in closet in the master, and spa-inspired bathrooms. The gourmet kitchen features Miele appliances, marble-inspired quartz countertops, European cabinetry, and in-cabinet lighting. Stay comfortable with air conditioning and automated roller blinds. EV-ready parking included. Steps from shopping and dining, this home perfectly blends style, comfort, and lifestyle.Don´t miss out, This opportunity won´t last long! (id:60626)
Coldwell Banker Prestige Realty
36 Jondan Crescent
Markham, Ontario
Attention Builders, Developers, and Investors! This property is priced for land value andincludes building permits, with the house being sold as-is. Located on ravine lot, this primepiece of real estate offers an incredible chance to create your dream home in a serene, family-friendly neighbourhood. Enjoy convenient access to Hwy 407, local restaurants, schools, and anupcoming subway line. The current owner has invested significant time and effort working alongwith the designers and architects and the City of Markham to design a stunning 5,000 sq. ft.modern home. This presents a fantastic opportunity for a small builder or developer to capitalizeon building a new house and achieving significant returns. With numerous developments already underway in the area, now is the perfect time to invest! (id:60626)
Forest Hill Real Estate Inc.
105 Fraser Lane
Elizabethtown-Kitley, Ontario
Million Dollar View!! Watch the ships chart the St. Lawrence River as you sip your morning coffee on the riverfront porch, or just relax on the primary bedroom balcony and take in the panoramic views. You could be the proud owner of this stunning, custom built, 2 storey, 3 bedroom home in the prestigious neighbourhood of Butternut Bay. High end renovations can be seen as you go from room to room. Crown molding, built-in cabinetry, hardwood floors, granite countertops and much, much more. No expense has been spared. Beautiful gardens surround this manicured, landscaped yard. Putter around in the gardeners shed that can easily be converted to a summer bunkie. This home is just waiting for you to impress your friends and family. Book your showing today, you will not be disappointed. (id:60626)
RE/MAX Rise Executives
205 6922 Ash Street
Vancouver, British Columbia
ASSIGNMENT OF CONTRACT: Completion est. MAR 2026. STEEL FRAME TOWNHOUSE! Rare unit with CAMBIE PARK VIEW. Introducing REVIVE by Belford Properties, community of 2-bedroom elevated terrace residences. Located on Ash Street, between West 52nd and West 54th avenues, REVIVE blends the elegant simplicity of Japanese and Scandinavian design. Distinguished as the first project in Vancouver to utilize a cold-formed steel frame, REVIVE embodies innovation and modern construction techniques. Inside you´ll breathe easy with state-of-the-art ERV and HRV air filtration systems and enjoy fresh, optimal water with dual water purification filters. With Langara Canada Line station less than a 10 min walk away, and less than a 15 min to Richmond or Downtown. (id:60626)
Royal Pacific Realty Corp.
964a The Queensway
Toronto, Ontario
INVESTOR ALERT!!! 964A The Queensway. Rare, 4-storey corner freehold live/work townhome offering close to 3,000 sq.ft. of versatile space in a prime Toronto location. Just minutes to Mimico GO, Islington subway, QEW, and Hwy 427, this property is ideal for those seeking rental income, mixed-use opportunities, or long-term appreciation.Highlights include: Bright, open-concept layout, fully updated with 9-10 ft ceilings,Hardwood floors and upgraded kitchen with new countertops,Multiple outdoor spaces including two private walk-out patios,Fully renovated basement with custom millwork, Two parking spaces, Expansive city views, Flexible floor plan suitable for live/work, multi-generational living or income-producing suites. With its strategic location, size, and functionality, this property offers a unique opportunity to maximize cash flow and future value growth. (id:60626)
Real Estate Homeward
6851 Cypress Street
Vancouver, British Columbia
Stunning Brand-New Home is located in the highly sought-after Kerrisdale area. Built with exceptional craftsmanship and attention to detail, it offers a perfect blend of modern design and superior quality. Situated within a prestigious school catchment,(Maple Grove Elementary and Magee Secondary School). it´s an ideal choice for families prioritizing education. Enjoy the convenience of a prime location close to parks, shopping, public transit, Whether you're looking for a forever family home or a sound investment, this property offers unmatched value. The Home offers 1200 sqft living space with 2 spacious bedrooms, including one bedroom on the main floor, European floors and tiles throughout, A/C, Heat, security system, beautiful garden. (id:60626)
Royal Pacific Realty Corp.

