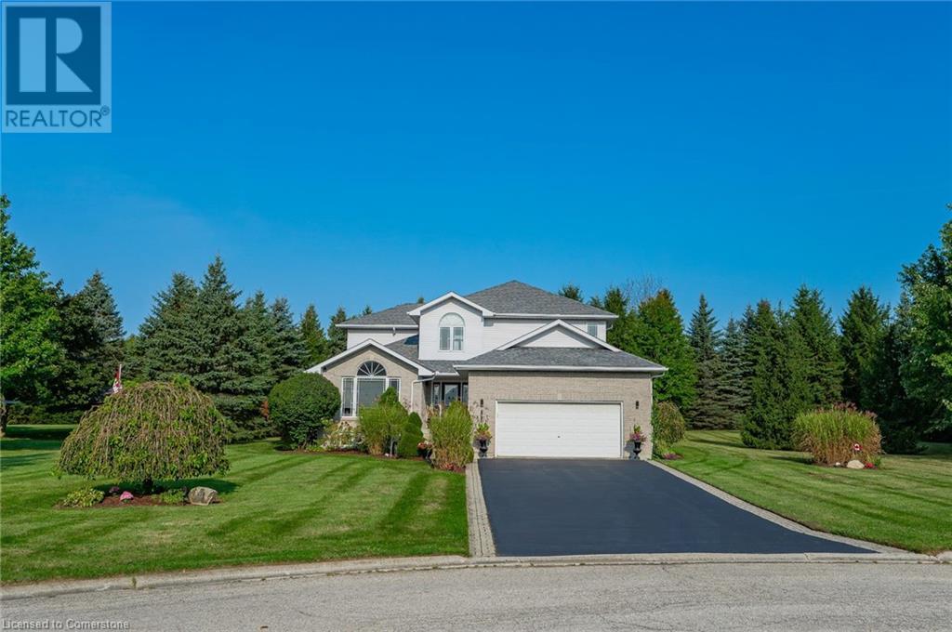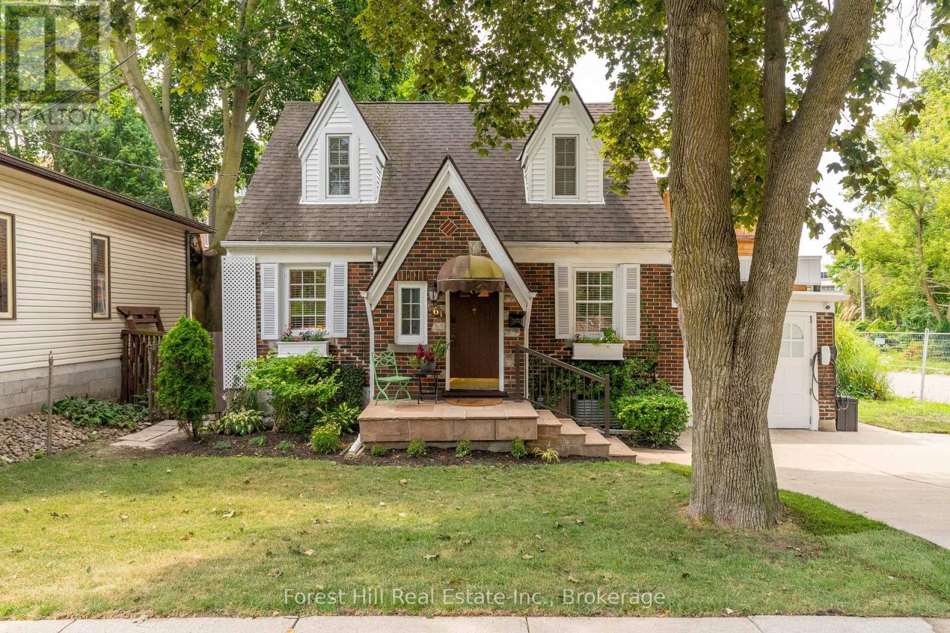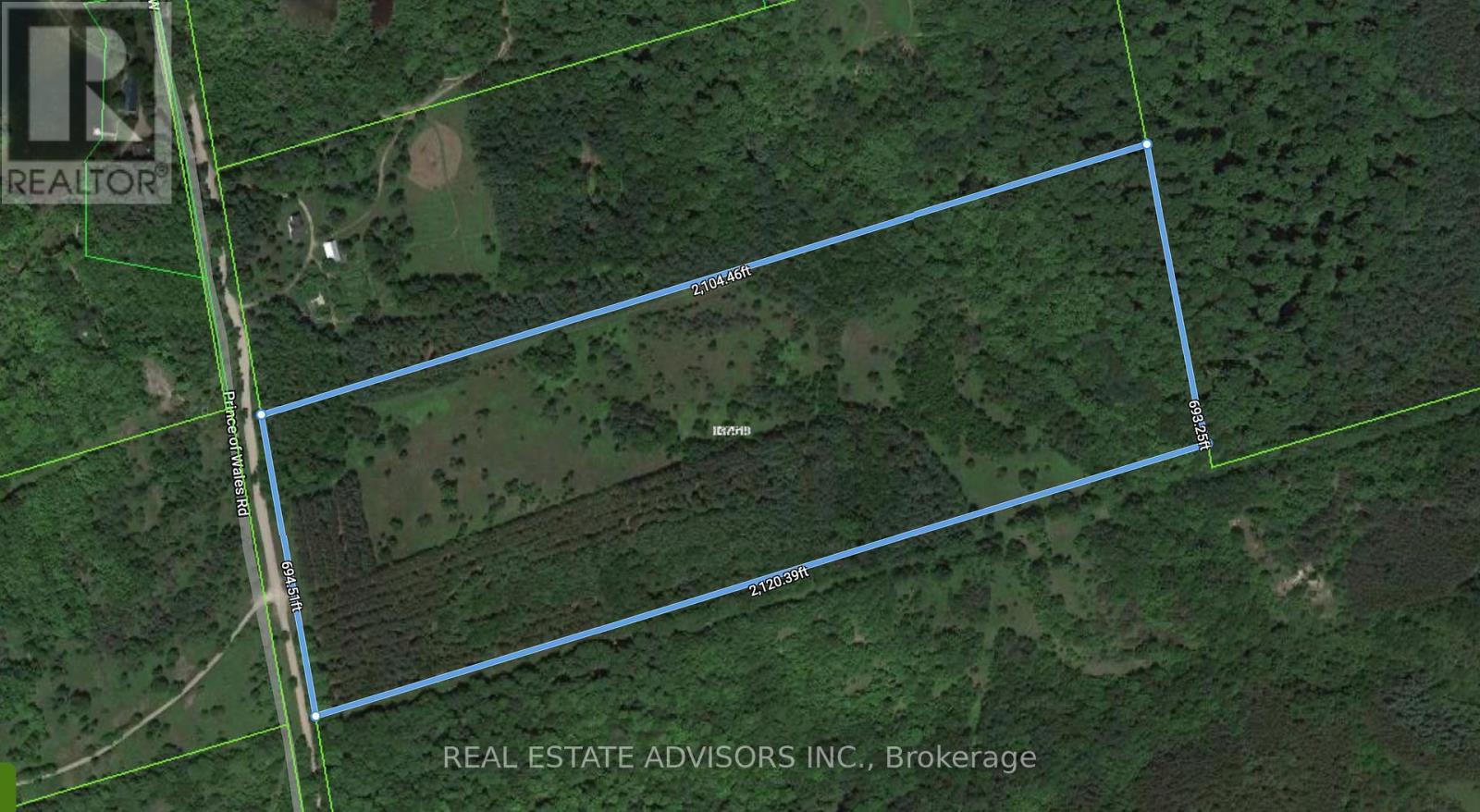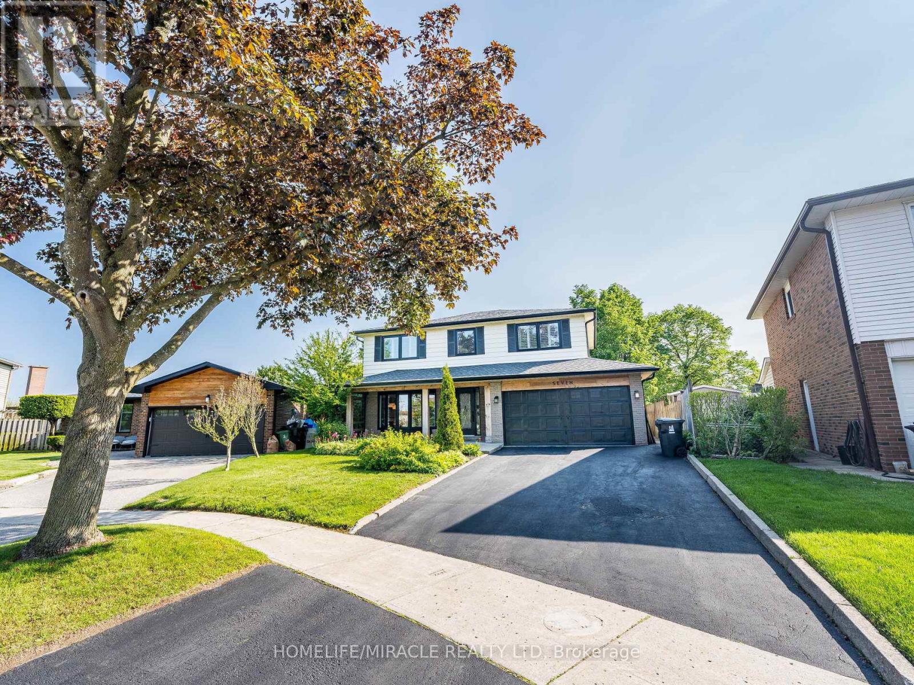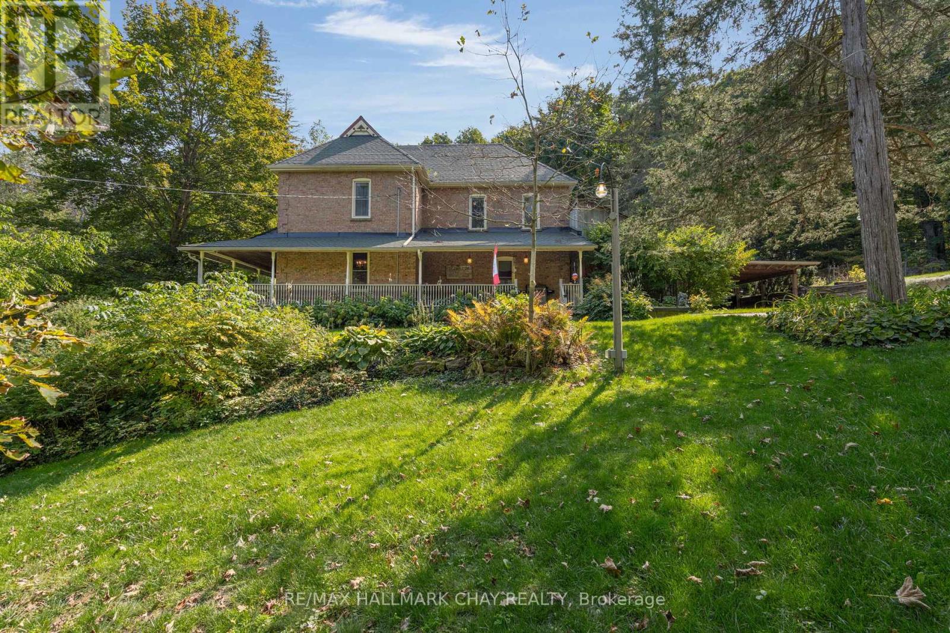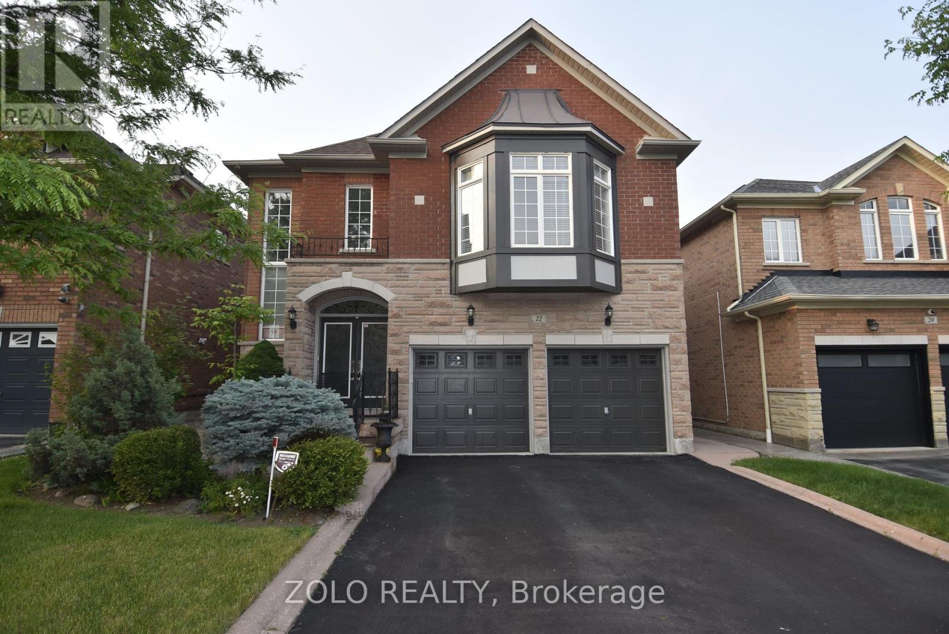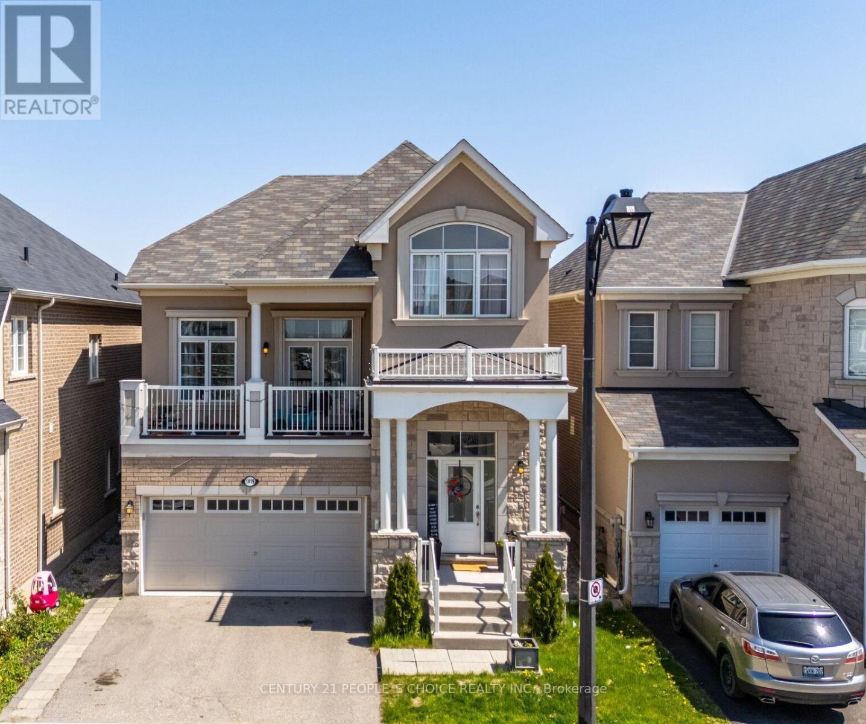6 George Wellington Place
Guelph/eramosa, Ontario
4-bdrm home nestled on approx. 1-acre of landscaped land in one of Guelph's most peaceful & established neighbourhoods! Curb appeal impresses W/wide driveway leading to oversized dbl garage & manicured gardens framed by mature trees offering privacy & serenity. Sun-drenched living & dining room W/arched window pours in natural light across hardwood floors. Thoughtfully designed kitchen W/indestructible granite transformation counters-unique blend of granite & resin-backsplash, white cabinetry W/glass display & S/S appliances W/gas stove. 2-tiered breakfast bar provides casual seating while B/I desk adds convenient nook for staying organized. Window above dbl sink overlooks backyard making it easy to keep an eye on kids while prepping dinner. Dinette area W/access to deck creates effortless indoor-outdoor flow. Family room W/fireplace is perfect spot for movie nights. Renovated 2pc bath W/granite vanity & main-floor laundry room W/laundry chute from 2nd floor & newer washer & dryer round out main level. Upstairs the layout is split into 2 wings for added privacy & versatility. On one side is primary suite W/oversized windows, laminate floors & W/I closet so big it could double as dressing room. Ensuite W/granite vanity, jacuzzi & glass shower. 2 add'l bdrms & 4pc main bath W/granite vanity & tub/shower. Tucked into its own sep wing is 4th bdrm-private versatile space would make great teenagers retreat, guest room or home office. Unfinished bsmt offers incredible potential W/bathroom R/I-ideal for rec room, gym, add'l bdrm or in-law suite to suit your needs. Upgrades include 2011 roof & wireless thermostat 2023. Deck W/covered gazebo, secluded hot tub & fire pit area framed by evergreens. Mins from Guelph Lake Conservation where you'll enjoy swimming, canoeing, fishing & trails. Short drive to Walmart, restaurants & more. Spacious, welcoming & ready to create lasting memories, this home offers everything a growing family needs W/privacy, convenience & timeless style! (id:60626)
RE/MAX Real Estate Centre Inc
6 George Wellington Place
Guelph, Ontario
4-bdrm home nestled on approx. 1-acre of landscaped land in one of Guelph’s most peaceful & established neighbourhoods! Curb appeal impresses W/wide driveway leading to oversized dbl garage & manicured gardens framed by mature trees offering privacy & serenity. Sun-drenched living & dining room W/arched window pours in natural light across hardwood floors. Thoughtfully designed kitchen W/indestructible granite transformation counters—unique blend of granite & resin—backsplash, white cabinetry W/glass display & S/S appliances W/gas stove. 2-tiered breakfast bar provides casual seating while B/I desk adds convenient nook for staying organized. Window above dbl sink overlooks backyard making it easy to keep an eye on kids while prepping dinner. Dinette area W/access to deck creates effortless indoor-outdoor flow. Family room W/fireplace is perfect spot for movie nights. Renovated 2pc bath W/granite vanity & main-floor laundry room W/laundry chute from 2nd floor & newer washer & dryer round out main level. Upstairs the layout is split into 2 wings for added privacy & versatility. On one side is primary suite W/oversized windows, laminate floors & W/I closet so big it could double as dressing room. Ensuite W/granite vanity, jacuzzi & glass shower. 2 add'l bdrms & 4pc main bath W/granite vanity & tub/shower. Tucked into its own sep wing is 4th bdrm—private versatile space would make great teenagers retreat, guest room or home office. Unfinished bsmt offers incredible potential W/bathroom R/I—ideal for rec room, gym, add'l bdrm or in-law suite to suit your needs. Upgrades include 2011 roof & wireless thermostat 2023. Deck W/covered gazebo, secluded hot tub & fire pit area framed by evergreens. Mins from Guelph Lake Conservation where you'll enjoy swimming, canoeing, fishing & trails. Short drive to Walmart, restaurants & more. Spacious, welcoming & ready to create lasting memories, this home offers everything a growing family needs W/privacy, convenience & timeless style! (id:60626)
RE/MAX Real Estate Centre Inc.
161 Herbert Street
Waterloo, Ontario
STORYBOOK CHARM WITH SPACE, PRIVACY, AND PRIME UPTOWN LIVING! Welcome to this rare 4+ bedroom, 2.5 bath detached home tucked at the end of a quiet dead-end street in the heart of Uptown Waterloo. With timeless curb appeal and a thoughtful addition that adds space without losing charm, this home is a beautiful blend of character and modern updates inside and out. Step into a bright and functional layout featuring updated electrical (including a new panel), modern plumbing, HVAC upgrades, solid 3/4 inch white ash hardwood flooring, and curated finishes throughout. The main floor offers an open and inviting flow with multiple spaces to gather or unwind, including a cozy sunroom, plus a dedicated wired home office for those working from home. The granite coffee bar, updated lighting and trim, and quality details elevate the everyday experience. Upstairs, the primary suite features its own private balcony with French doors - your own peaceful treetop escape. Three additional bedrooms are generously sized, with a bonus flex room on the lower level perfect for a home gym, playroom, or creative space. Outside, the large backyard is a private oasis - complete with three separate seating areas, a pergola, custom decks, and a hot tub for relaxing or entertaining. The garage is fully insulated and finished as a workshop, and the concrete driveway includes dual Level 2 EV chargers. What truly sets this home apart is the location. You're just steps to all the best of Uptown - restaurants, cafes, Waterloo Park, trails, top schools, the LRT, and both universities - yet uniquely nestled against city-owned greenspace on two sides for rare privacy and serenity. It feels like your own secret hideaway in the heart of the city. This is a turnkey home with soul, in a location that's hard to beat. Come experience the best of Uptown - without compromise. (id:60626)
Forest Hill Real Estate Inc.
259 Big Tub Road
Northern Bruce Peninsula, Ontario
Nestled on a private triple-wide waterfront property, this custom-built Viceroy home offers an unparalleled living experience with breathtaking panoramic views where Lake Huron meets Georgian Bay. The sparkling turquoise waters stretch out before you, with stunning vistas of nearby islands and the iconic Big Tub Lighthouse just around the corner. A winding driveway leads you to your own serene sanctuary, surrounded by natural beauty and seclusion. Step outside to a spacious, wraparound deck, perfect for relaxing or entertaining while soaking in the stunning landscape. Inside, the grand foyer welcomes you into the heart of the home--a spectacular great room featuring soaring 24' vaulted ceilings and a wall of windows that flood the space with natural light and offer endless ocean-like views. A striking floor-to-ceiling stone fireplace creates a cozy focal point, ideal for gathering with loved ones. The large, well-appointed kitchen boasts abundant counter space and a central island, making it a dream for both cooking and socializing. The adjacent dining area, with patio doors leading to the waterside deck, provides the perfect setting for entertaining family and friends. The main floor also features a grand master suite with a spacious ensuite bathroom, offering a tranquil retreat with private waterfront views. Upstairs, an open staircase leads to two additional bedrooms, a four-piece bathroom, and a loft or den area, where you can unwind while overlooking the expansive great room below and the mesmerizing waterfront vistas. A 24 x 28' detached garage offers ample space for vehicles and storage, with a finished loft above ideal for guest overflow or a private retreat. The property is beautifully landscaped, blending harmoniously with its stunning natural surroundings, making this home the ultimate lakeside getaway. (id:60626)
Chestnut Park Real Estate
637519 Prince Of Wales Road
Mulmur, Ontario
An rare opportunity awaits the discerning buyer on this secluded 33-acre estate. This blank canvas, boasting diverse flora and a stunning river, allows you to build your dream home or a tranquil retreat. For added convenience, the property sits at the end of a well-maintained road, offering year-round access, and borders the iconic Bruce Trail. (id:60626)
Real Estate Advisors Inc.
2452 165 Street
Surrey, British Columbia
No strata fees or bylaws! Welcome to Hycroft-where this bright, corner row home feels more like a detached house. With 2,349sf, 4 beds, 4 baths, & sun-soaked S/W/N exposures, you'll love the open layout, 9' ceilings, built-ins, gas fireplace, & gourmet kitch w/Jenn-Air appls, gas range & quartz. French doors lead to a fully fenced yard w/turf & gas hookup-perfect for summer BBQs. Vaulted ceilings upstairs, finished bsmt w/rec room & guest suite down. Detached garage (EV ready), extra parking, irrigated landscaping. Steps to shops, schools, parks. This is the lifestyle upgrade you've been waiting for. (id:60626)
Sutton Group-West Coast Realty (Surrey/120)
2294 Austin Avenue
Coquitlam, British Columbia
PRIME Coquitlam location! This 5BD home sits on a 7,564sf flat lot with real hardwood floors, 2yr old roof, A/C & full of charm. Bright 3BD up with open living/dining, plus 2BD suite down with sep entry. Huge 300sf covered deck overlooks sun-soaked, private south-facing yard-perfect for family BBQs, gardening, or relaxing. Flat lot offers space to customize, expand or build your vision. Walk to parks, schools, transit; mins to Lougheed Centre, shops & dining. Rare opportunity to secure a solid home with strong long-term potential in one of Coquitlam´s most desirable neighborhoods. One of the best priced homes on the market and a rare opportunity with strong long-term upside. Contact your realtor for more info! (id:60626)
Sutton Group-West Coast Realty (Surrey/120)
5483 Chestnut Crescent
Delta, British Columbia
This south-facing 6-bedroom family home in the heart of Ladner is an absolute gem that checks all the boxes!Featuring laminate flooring,updated windows & beautiful landscaping,this home is move-in ready & showcases true pride of ownership The layout is bright, spacious, and functional and a 2-bedroom mortgage helper with a separate entrance currently rented for $1,850/month making it a fantastic income source!Enjoy the large covered deck,perfect for entertaining,which overlooks a private,fully fenced yard with plenty of space for kids or pets.There´s also a storage shed & a versatile bonus space that can be used as a studio, Office/DenLocated in a quiet, family-friendly neighborhood just steps from schools, shops, trans & the Rec Centre, this home offers unbeatable location & lifestyle. OPEN HOUSE (SATURDAY, 19 JULY, 2025, FROM 2 TO 4 PM) (id:60626)
RE/MAX Westcoast
RE/MAX City Realty
7 Chapais Crescent
Toronto, Ontario
The Perfect Family Home in Centennial! Tastefully renovated while retaining its classic charm, this 4-bed, 4-bath 2-storey home sits on a pie-shaped lot in a family-friendly neighbourhood. Built in 1969, it offers ~2073 sq. ft. plus 846 sq. ft. finished basement, perfect for a growing family. Enjoy a spacious eat-in kitchen with a rare separate side entrance mudroom (2021) and powder room. The garage has been professionally converted into a home office with a built-in desk and storage. Updates include: Main floor & kitchen reno (2015/16)Basement with 3-pc bath & sauna (2021)Flooring (upper level + living/dining) (2023)Windows/doors (2017/2021)Roof (2016), eaves/soffits/fascia (2021)Window coverings (2024)Driveway sealed (2025)In-ground pool professionally filled (2011)Unbeatable Location! Walk to schools, Port Union Community Centre (library, skate park, basketball court, fitness), and plaza with LCBO, Beer Store, shops, and eateries. Steps to Waterfront Trail, Rouge National Urban Park, TTC & Rouge Hill GO. This move-in-ready gem blends space, comfort, and lifestyle -your forever home awaits! (id:60626)
Homelife/miracle Realty Ltd
4950 Penetanguishene Road
Springwater, Ontario
A Rare Estate in the Heart of Hillsdale! Welcome to one of the most prestigious century homes, a true hidden gem that seamlessly blends timeless elegance with modern comfort. Nestled on over 5 acres of complete privacy, this exceptional property offers the tranquil rural lifestyle so many long for, with every thoughtful upgrade already in place.From the moment you arrive, the historic charm is unmistakable original wood trim, rich hardwood floors, a gracious wraparound porch, and soaring ceilings all tell the story of a home with deep roots. Inside, a beautifully updated kitchen with a center island anchors the main floor, while custom built-ins add warmth and functionality throughout. On The second floor, the luxurious primary suite is a private retreat, complete with a spa-inspired ensuite and generous walk-in closets. Upstairs, the fully converted attic (an expansive 958 sq ft ) offers endless possibilities: an inspiring studio, entertainment lounge, or additional bedrooms, all bathed in natural light. In the basement, the surprises continue: a large workshop (15x23), a cozy den/man cave (13x15) with a secret door that leads to hidden wine storage, and ample space for hobbies or storage.Outdoors, nature surrounds you. Mature trees, a secret garden, and even a peaceful Zen garden create a sanctuary just steps from your door. Massive barn/shop ideal for storing all your outdoor toys, yard equipment, or even housing animals! Simcoe County forest trails back directly onto the property, making it a dream for hikers, snowshoers, and outdoor lovers.With quick access to major highways, you're less than 30 minutes from Midland or Barrie, and just 5 minutes to Craighurst for essentials like groceries, LCBO, and local dining.This home is not just a property its an experience. A rare opportunity to live a slower, richer life in one of Simcoe Countys most charming and connected communities. (id:60626)
RE/MAX Hallmark Chay Realty
22 Showboat Crescent
Brampton, Ontario
Welcome to 22 Showboat Cres located in sought-after community of Lakelands Village. This prime location is minutes from the highway 410. Centrally located to parks, places of worship and medical facilities. This home boasts 3,274 sq feet of above-grade living space with approx. 1,400 sq ft of addn'l living space in a professionally finished basement. The basement has a large size bedroom, a sitting and dining area, a kitchen and a 3pc bathroom, making this the perfect property for a multi-generational family. Entering through the dbl door entry of the home, you are greeted to a oak staircase taking you to the second floor. The open-to-above foyer gives you a view 17 feet up. The first floor features gleaming strip hardwood flooring and ceramic tiles, with a practical layout and a fresh coat of paint that will satisfy even the most discerning buyers. Walking from the main entrance, you are greeted with a large, combined living and dining room area and an office complete with french doors. At the back of the house you are treated to a large kitchen and breakfast dining area that leads out to the backyard through a patio door. The family room features a gas fireplace. As you head upstairs, you have a bonus media room with a huge bay window, overlooking the front of the house. The 2nd flr features 4 practical sized bdrms. The primary bedrm is large and has a 5pc ensuite washroom, with 2 separate vanities and counter space. Two other bedrooms share a Jack and Jill, 3 pc washroom, while the last bedrm shares access to the 3pc guest washroom. The exterior of the home feature stone accents over brick and a double garage and asphalt paved driveway with room for 4 cars. LA is related to the sellers. See attached disclosure. LA, LB nor Sellers warrant the retrofit status of the basement. (id:60626)
Zolo Realty
1419 Chretien Street
Milton, Ontario
Premium Living Meets Smart Investment! Welcome to this stunning 4-bedroom detached gem sitting proudly on a premium lot overlooking serene park views the perfect blend of luxury, location, and lifestyle! Step inside and be wowed by extensive upgrades throughout: sleek modern finishes, upgraded flooring, and a designer gourmet kitchen with built in appliances. Every corner of this home radiates style and comfort. But thats not all this beauty comes with a fully finished basement apartment with its own private entrance, perfect for income generation or multi-generational living! Spacious 4 Bedrooms, Gourmet Kitchen with High-End Appliances, Upper level family room with a breath taking view from the balcony, Sun-Filled Open Concept Layout, Premium Lot Backing onto Green Space, Basement Apartment Turnkey Rental Opportunity, Walking distance to Schools, Minuets to Shops and Transit. Dont miss your chance to own this one-of-a-kind home where luxury meets opportunity. Book your showing today homes like this dont last long! (id:60626)
Century 21 People's Choice Realty Inc.


