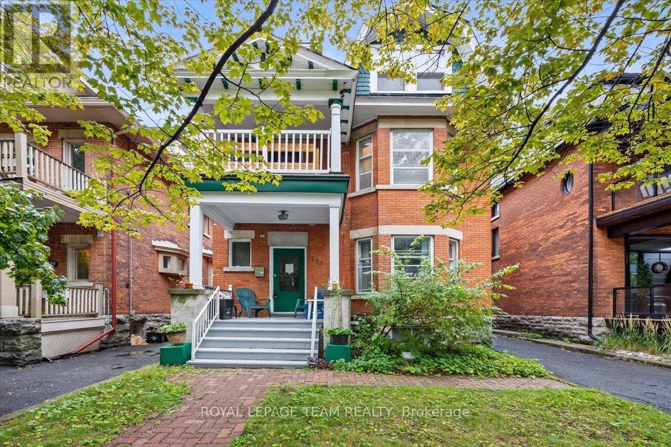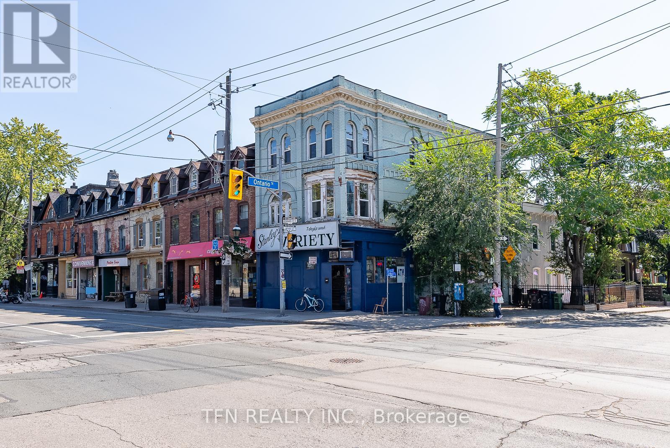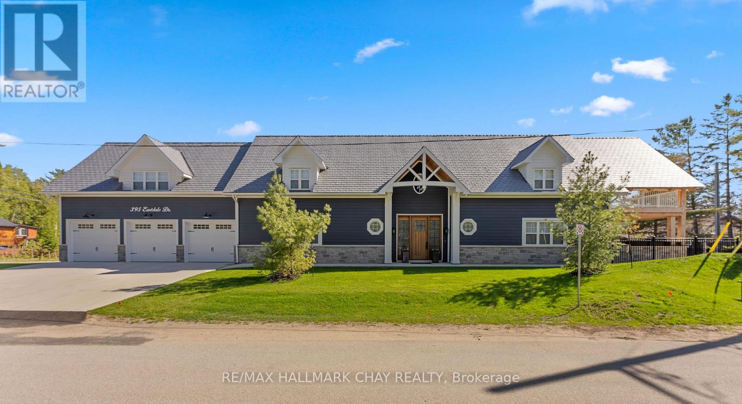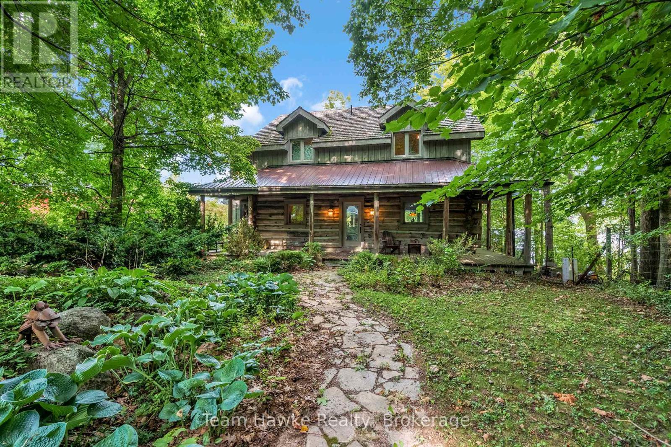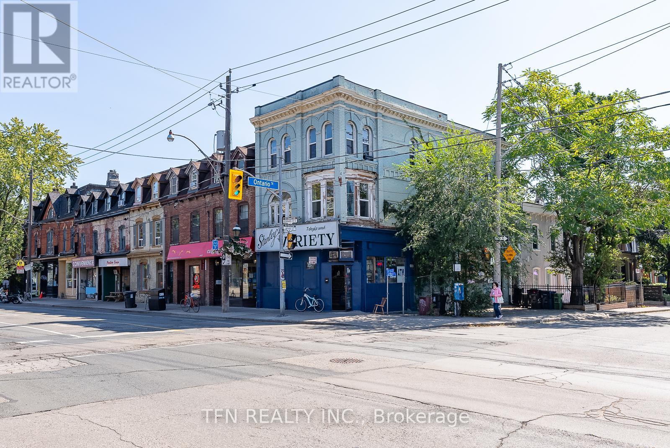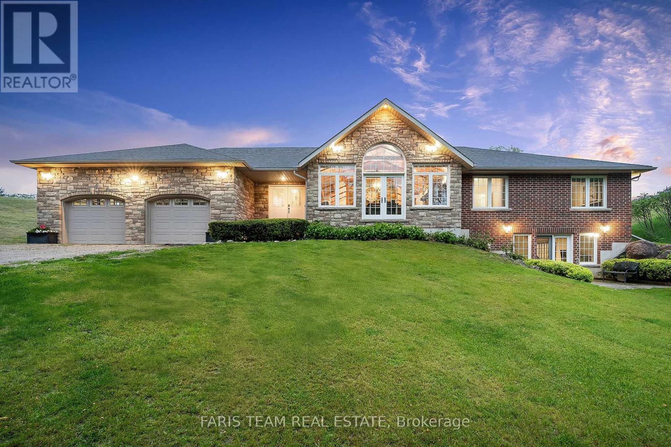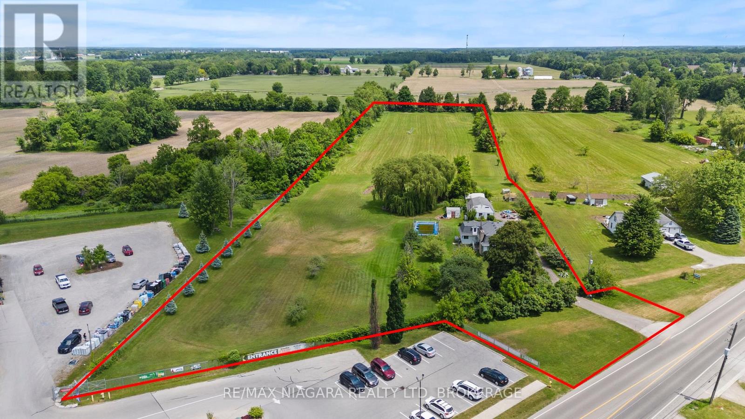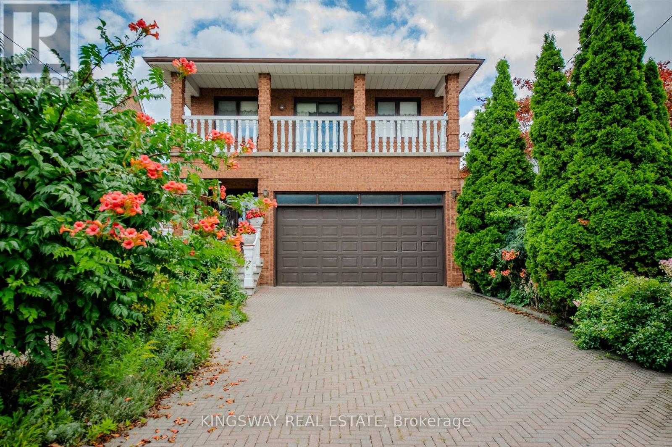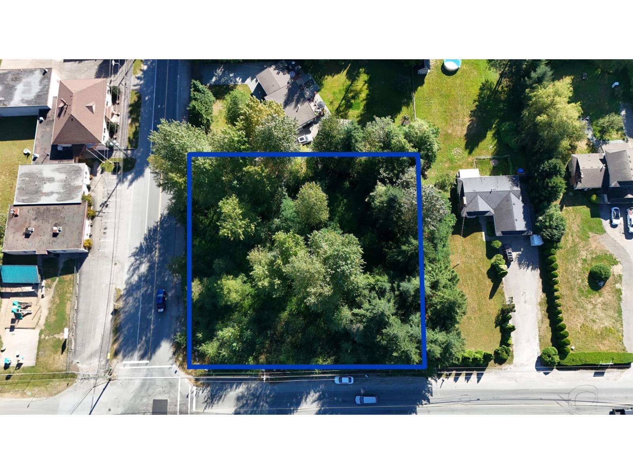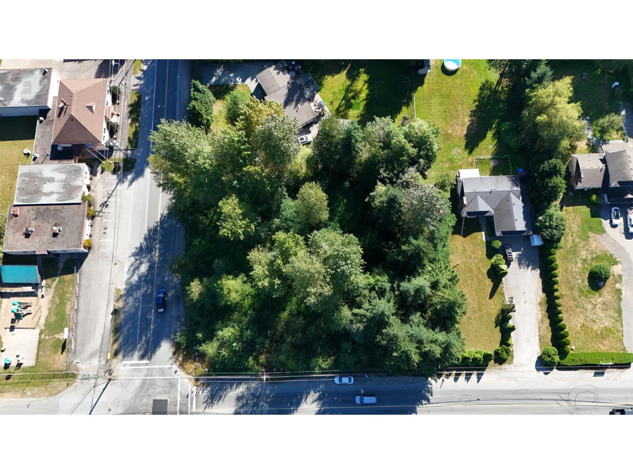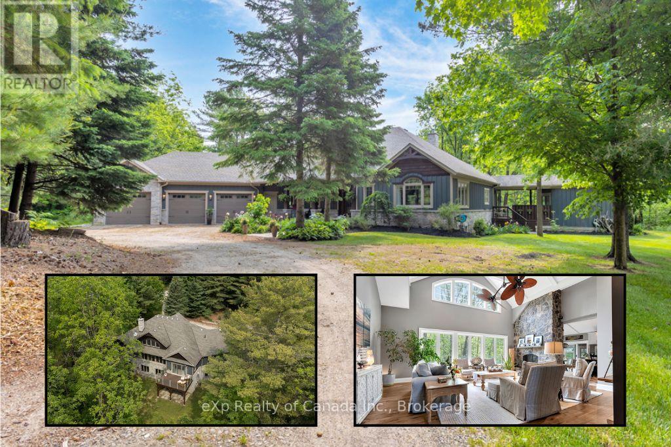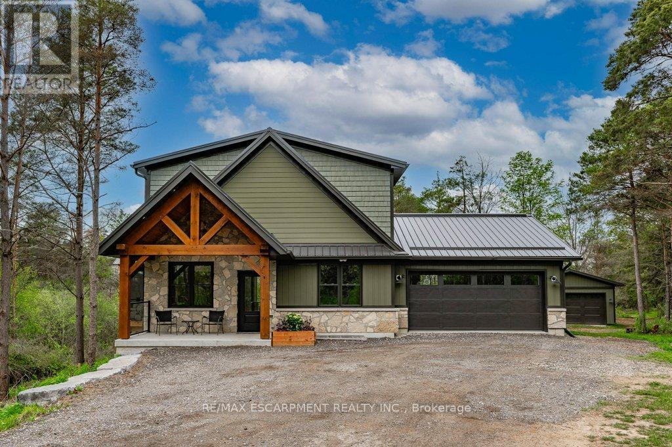152 Glebe Avenue
Ottawa, Ontario
Prime Investment Opportunity in the Heart of The Glebe! This fully tenanted six-plex is located in one of Ottawa's most sought-after neighbourhoods, The Glebe. With an extremely desirable location just steps to Bank Street, Lansdowne Park, shops, restaurants, transit, and the Rideau Canal, this property offers exceptional long-term value and rental appeal. Each of the six units features 1 bedroom and 1 bathroom, ideal for professionals and students alike. Tenants enjoy shared laundry and storage area in the basement. The property also includes 4 on-site parking spaces, a rare and valuable feature in this central location. Whether you're expanding your portfolio or looking for a solid income-generating asset, this property combines location, functionality, and strong rental history- a true Glebe gem! (id:60626)
Royal LePage Team Realty
237 Gerrard Street E
Toronto, Ontario
Unique Corner !! The Architectural Qualities Of This Building Are Exquisite!!Excellent Investment Opportunity On Prime Property. New Development Is Coming Across The Street! And The Area Is Changing FAST!!! This 3Story Mixed-Use property got 2 Big Apartments (3 Bedrooms & 2 Bedrooms) + A Big Retail Store. Steps To Cute Boutiques, Cafes, Restaurants, T.T.C., Ryerson University And Many Many More. This Property As A Neighbourhood Gem. Don't Miss! (id:60626)
Tfn Realty Inc.
395 Eastdale Drive
Wasaga Beach, Ontario
Welcome to the beautiful shores of Georgian Bay. Savour the spectacular westerly sunsets & water views from various vantage points in this home. Let the sound of the waves relax you. Outstanding craftsmanship defines this open concept coastal design which features over 4,400 sq ft with 4 bedrooms and 4 1/2 baths. Exceptionally well constructed. Luxury kitchen offers quartz countertops with heated island top and high-end S/S appliances. Dining area provides ample space for the largest of gatherings. Walk-out to a large covered patio with outdoor gas f/p, BBQ garage w/exhaust fan, and sunset views. The great room features soaring ceilings and an oversize gas fireplace with rustic timber mantel. 8" plank oak hardwood flooring thru-out. Heated floors. Upstairs has 3 huge family/guest bedrooms each w/ensuite. Private primary suite with WICC, ensuite with steam shower, clawfoot tub & walk out to private covered deck. Stunning home or cottage within 5 min of Wasaga amenities. **EXTRAS** Triple garage w/heated floor, Outdoor shower room, Full monitored security system, Inground sprinklers, Heated concrete driveway and sidewalks, Tile roof, Spray foam insulation, Wrought iron fencing, Gas and water line for outdoor kitchen (id:60626)
RE/MAX Hallmark Chay Realty
968 Sumac Lane
Midland, Ontario
One of only eleven waterfront properties on Sumac Lane, this stunning four-season log home, built in 2005, offers just under 74 feet of frontage on Little Lake. Tucked away on a privately maintained road, the home screams rustic charm, creating an ideal year-round residence or weekend retreat. Inside, the heart of the home is the large chefs kitchen, complete with a generous island and open to the main floor living and dining areas, perfect for entertaining family and friends. Beautiful cherry floors and cupboards complement the natural log construction, while three copper-surround fireplaces (one on each level, including in the primary bedroom) add warmth and character throughout. The spacious primary suite spans the full length of the home along the water side, offering breathtaking views. The walk-out basement features a large recreation room, sauna, and easy access to the outdoors. Enjoy the wrap-around porch, expansive back deck overlooking the water, and a fully screened-in sunroom off the main living room. Only 90 minutes from the GTA, this property offers a rare combination of privacy, comfort, and peaceful waterfront living that could either be your home away from home, or your full time residence. (id:60626)
Team Hawke Realty
237 Gerrard Street E
Toronto, Ontario
Unique Corner !! The Architectural Qualities Of This Building Are Exquisite!!Excellent Investment Opportunity On Prime Property. New Development Is Coming Across The Street! And The Area Is Changing FAST!!! This 3 Story Mixed-Use property got 2 Big Apartments (3 Bedrooms & 2 Bedrooms) + A Big Retail Store. Steps To Cute Boutiques, Cafes, Restaurants, T.T.C., Ryerson University And Many Many More. This Property Is A Neighbourhood Gem. Don't Miss! (id:60626)
Tfn Realty Inc.
9229 25 Sideroad Adjala
Adjala-Tosorontio, Ontario
Top 5 Reasons You Will Love This Home: 1) Tucked away on just over 3-acres, this exceptional property offers seclusion and convenience; surrounded by lush landscaping and natural beauty, it creates a peaceful retreat just minutes from everyday essentials 2) Step inside to soaring vaulted ceilings and a layout that radiates warmth and sophistication, including a living room that welcomes you with a cozy gas fireplace, an oversized kitchen that impresses with granite countertops, and recent updates, including brand-new vanities in both the main bathroom and ensuite 3) Whether you're entertaining or simply unwinding, the backyard is a show-stopper, featuring a sparkling saltwater inground pool, a separate hot tub, and multiple zones to relax or host; downstairs, the walkout basement expands your space with a generous recreation and games room, a second fireplace, a full bathroom, and a dedicated theatre room for the ultimate movie nights 4) Car lovers and hobbyists will appreciate the expansive tandem double garage, with room for four vehicles, soaring ceilings, and interior access to both the main and lower levels for added functionality 5) Every detail of this home has been thoughtfully curated, from the cold cellar and abundant indoor space to the seamless indoor-outdoor flow, offering a lifestyle where everyday living and memorable entertaining come naturally. 3,921 sq.ft. of finished living space. (id:60626)
Faris Team Real Estate Brokerage
1083 Broad Street E
Haldimand, Ontario
Future Development Opportunity in Growing Haldimand County! Strategically positioned within the Urban Boundaries of Dunville and zoned (D A4A / D A4B), this parcel is earmarked for future development, offering tremendous long-term potential. While not yet fully zoned for residential or commercial use, it presents a rare opportunity to introduce new housing, businesses, or community amenities as part of Haldimand County's long-term growth strategy. Perfectly suited for forward-thinking investors, developers, or land bankers, this property offers a blank canvas in one of the Countys key future growth areas. Situated within an evolving development corridor, the land benefits from close proximity to established residential neighbourhoods, existing and future municipal services, major transportation routes, and the Countys natural expansion path.The current D A4A and D A4B zoning reflects its transitional status, providing a unique opportunity for those looking to secure prime land ahead of future rezoning and development approvals. (id:60626)
RE/MAX Niagara Realty Ltd
27 Mulholland Avenue
Toronto, Ontario
Welcome to this exceptional custom-built residence, offered for the very first time by its original owner. With over 4,200 sq. ft. of finished living space, this home delivers remarkable space and flexibility for growing families. Designed with quality craftsmanship and 9 ceilings on the main level, it has been meticulously maintained and remains in outstanding condition. A bright solarium with unique wood-burning pizza oven, rare bonus storage room beneath the double car garage, and generous principal rooms showcase its thoughtful design.The expansive primary suite features a walk-in closet, 6-piece ensuite, and a large private balcony to enjoy your morning coffee. The finished basement has a kitchen with wood burning fireplace, huge recreation area, bath, and storage ideal for extended family. Nestled in a safe, family-oriented neighbourhood, the home offers unmatched convenience with quick access to Yorkdale, subway, buses, Hwy. 401, top schools, and parks. Roof (2024). Move-in ready, this is a rare opportunity to secure a one-of-a-kind family home in a highly desirable location. (id:60626)
Kingsway Real Estate
Lt. 2 Dewdney Trunk Road
Mission, British Columbia
Lot 2 Dewdney Trunk Rd presents an exceptional development opportunity in Mission, BC. This parcel offers the potential to accommodate up to 19 residential units, making it an attractive project site in the growing Fraser Valley market. The location combines strong fundamentals-close proximity to Mission's schools, shops, transit, and community services-with the appeal of a peaceful, natural setting along the historic Dewdney Trunk Rd. Mission continues to see steady demand for quality housing, and this property is well positioned to meet that need with a multi-unit development. This site is ideally suited for a townhome community, delivering the rare balance of scenic surroundings, community convenience, and development scale-all within one of the Fraser Valley's most dynamic markets (id:60626)
Real Broker B.c. Ltd.
Lt.2 Dewdney Trunk Road
Mission, British Columbia
Lot 2 Dewdney Trunk Rd presents an exceptional development opportunity in Mission, BC. This parcel offers the potential to accommodate up to 19 residential units, making it an attractive project site in the growing Fraser Valley market. The location combines strong fundamentals-close proximity to Mission's schools, shops, transit, and community services-with the appeal of a peaceful, natural setting along the historic Dewdney Trunk Rd. Mission continues to see steady demand for quality housing, and this property is well positioned to meet that need with a multi-unit development. This site is ideally suited for a townhome community, delivering the rare balance of scenic surroundings, community convenience, and development scale-all within one of the Fraser Valley's most dynamic markets (id:60626)
Real Broker B.c. Ltd.
6480 Toll Gate Road
Bayham, Ontario
Welcome to this stunning custom-built home, nestled on over 16 acres of serene, wooded ravine with a creek that offers the perfect blend of luxury, comfort, and privacy. Pride of ownership is evident throughout this meticulously maintained property. Step inside to a spacious front entry that leads into a grand living room featuring soaring vaulted ceilings and a striking double-sided stone gas fireplace. The custom eat-in kitchen is a chef's dream, boasting rich mill work, granite countertops, heated floors, stainless steel appliances including a double wall oven, an island, and a walk-in pantry. Thoughtfully designed for everyday convenience, the kitchen also includes a garburator, instant hot water, and a separate tap for reverse osmosis drinking water. From the kitchen, walk out to a raised deck or relax in the 4-season sunroom, complete with a cozy wood-burning fireplace and a natural gas heater for year-round enjoyment. The main floor also offers a formal dining room, powder room, and a luxurious primary suite with vaulted ceilings, a walk-in closet with laundry chute, spa-like 5-piece ensuite with heated floors, and private access to the raised deck. The finished lower level features in-floor radiant heating, a spacious rec room warmed by a wood-burning stove, a dedicated office space, three additional bedrooms, a 4-piece bathroom, and a walkout to the patio ideal for guests or multi-generational living. Convenient access to the lower level is also available through the attached triple-car garage. Additional features include a whole-home generator, a garden shed, and plenty of space to explore and enjoy the natural surroundings. A rare opportunity to own a private, peaceful retreat where thoughtful design meets modern comfort - this is country living at its finest. (id:60626)
Exp Realty Of Canada Inc.
1040 Clyde Road
North Dumfries, Ontario
MUSKOKA WITHOUT THE DRIVE! This spectacular custom built home is within a 2.48 acre forested setting! The unique design of this home exemplifies the feeling of a northern luxury chalet! Loaded with high quality building materials and finishes and just built in 2021, this stunning home is a rare offering! The main floor provides an open floor plan with a soaring 20 foot vaulted ceiling framed with gorgeous wood timbers! The gourmet kitchen offers beautiful stainless appliances including an induction cooktop, a large centre island, quartz countertops and beautiful Moroccan style backsplash! A large great room with stone fireplace and dining area provide seamless flow for entertaining and expansive views of the forested backdrop! Step out to the massive deck and screened in room complete with remote retractable walls to increase the deck space for continued opportunity to entertain and enjoy the private surroundings! The main floor also offers a large bedroom/den and a full bathroom for those would prefer main floor living! A separate laundry room with cabinetry and access to the double car garage complete this level. A gorgeous wooden staircase takes you to the upper loft level with an incredible view of the main floor and outdoor surroundings! An office nook in the loft is ideal for those who work from home! An additional bedroom with walk through closet with built-ins and 3 piece ensuite with large walk-in shower serves as a primary retreat! Another hardwood staircase takes you to the walk-out basement with large finished family room with propane stove fireplace and an additional bedroom/den! The attached large double car garage is great for parking and all of your storage needs with loads of cabinets! An additional 19 x 15 detached garage is ideal for the toys and hobbyists! This home is truly stunning and a one of a kind dream private oasis and getaway from the city but is a short drive to Cambridge and Hamilton! Luxury Certified. (id:60626)
RE/MAX Escarpment Realty Inc.

