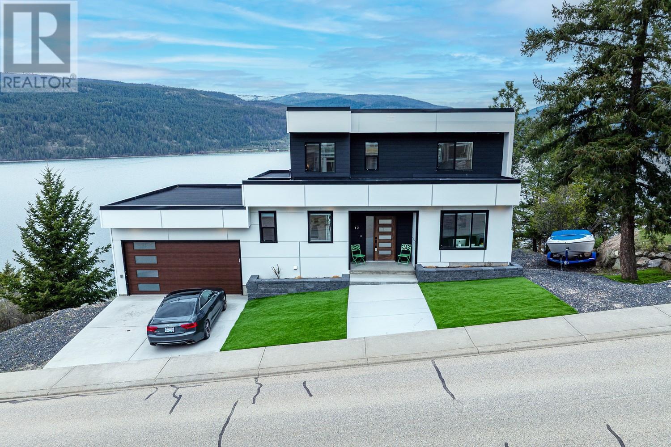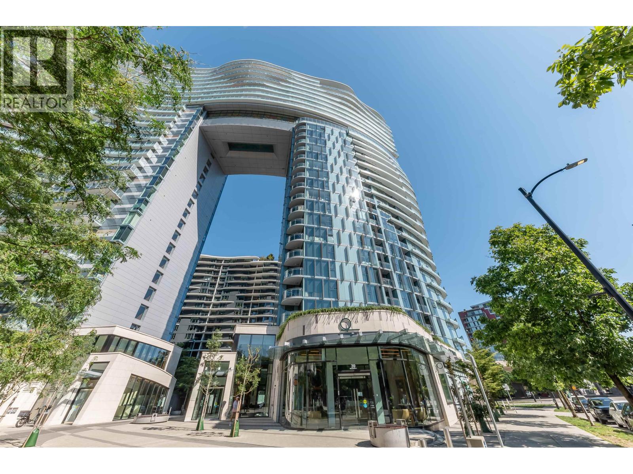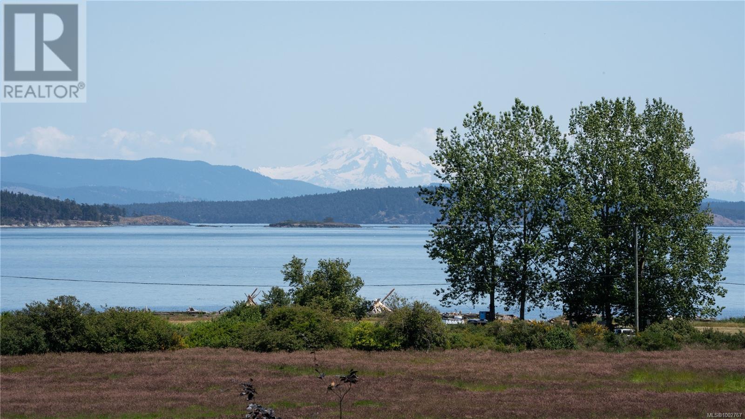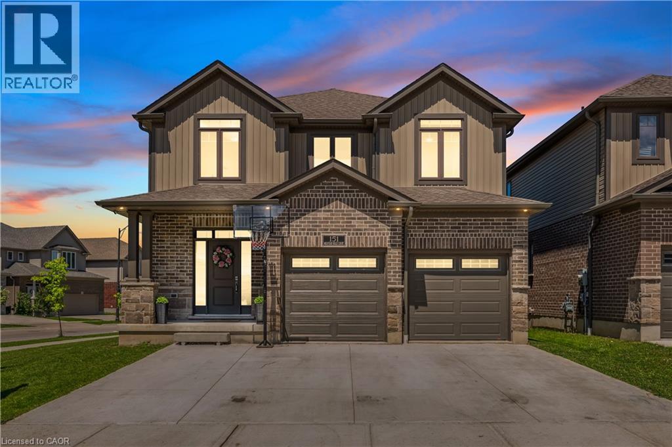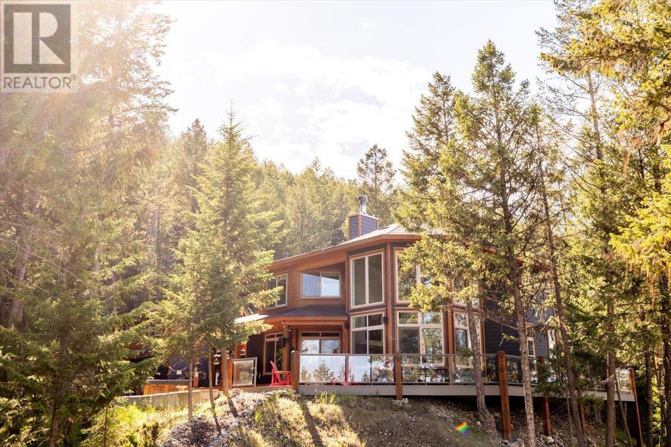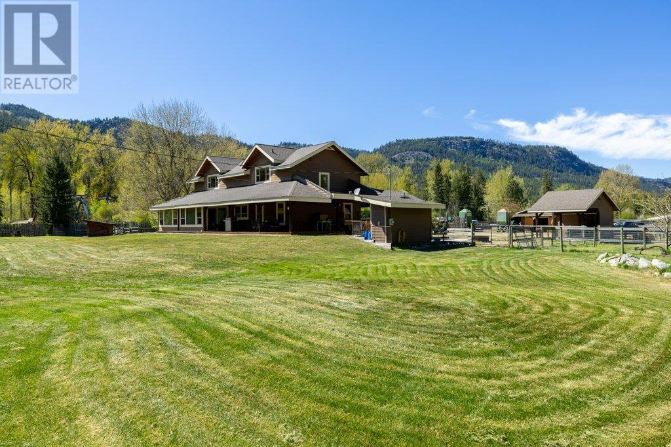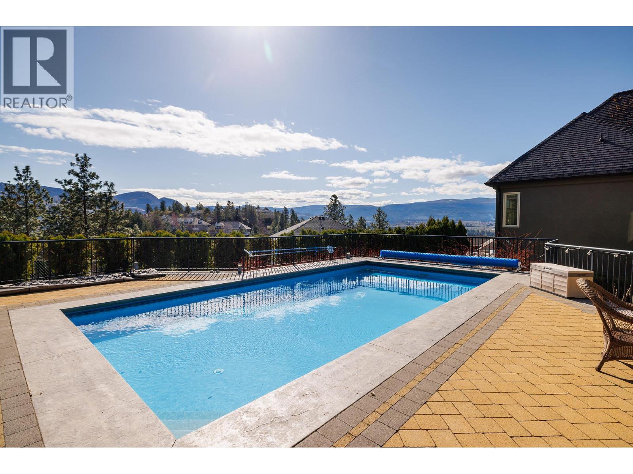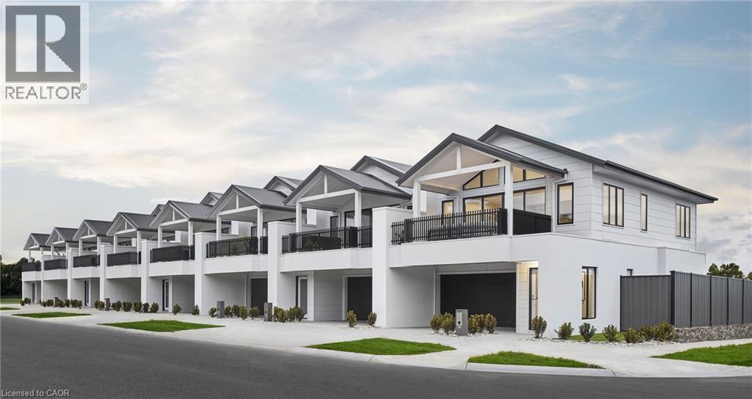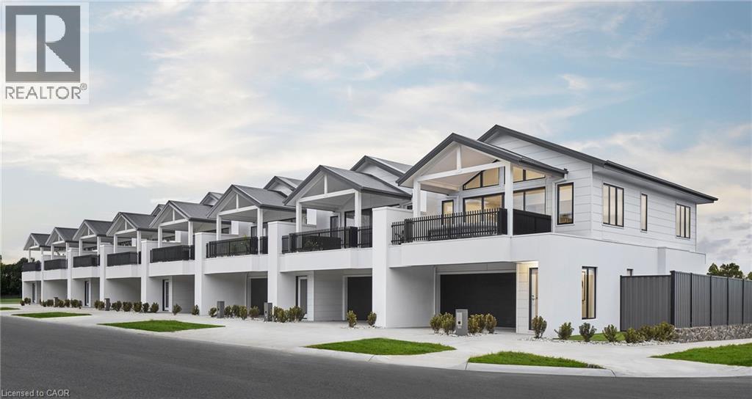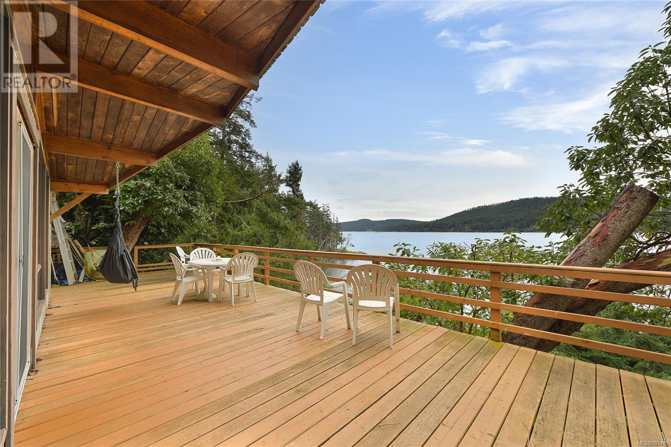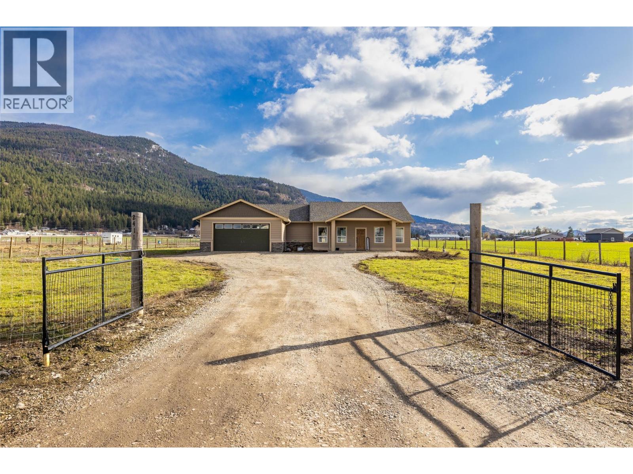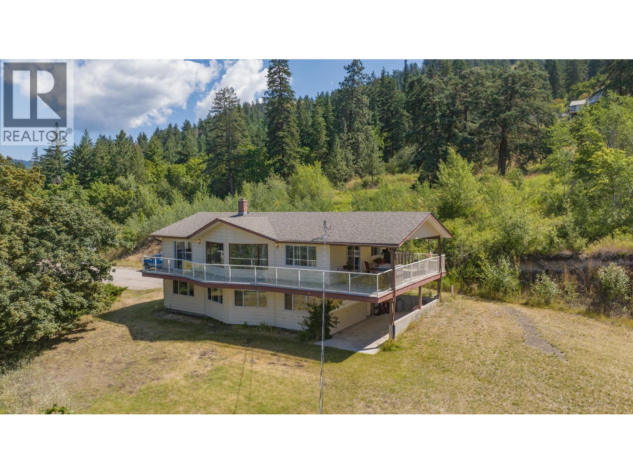40 Kestrel Place Unit# 12
Vernon, British Columbia
Welcome to your dream home in the sought-after Kestrel Estates, where luxury meets lakeside living. Built in 2023, this beautifully crafted 3-bedroom, 2.5-bathroom home plus den offers a perfect blend of modern design and comfort. The bright and airy open-concept kitchen and living area are framed by expansive windows, offering stunning panoramic views of Okanagan Lake. Step outside and enjoy the perks of being part of the Lakeview Estates Community Association which offers access to a private beach, boat launch, dock and swim area—everything you need for the ultimate Okanagan lifestyle summer. Additional features include a spacious double car garage, ample parking and generous storage throughout. Whether you're entertaining guests or enjoying a quiet evening soaking in the views, this home is designed to impress. Don’t miss this rare opportunity to own a slice of paradise with unbeatable lake access and modern elegance. (id:60626)
Exp Realty (Kelowna)
2816 89 Nelson Street
Vancouver, British Columbia
Welcome to the Sky Collection at the ARC, the ultimate prestigious living experience located in the heart of YALETOWN in Downtown Vancouver. This spacious open concept 2 bed plus den sub-penthouse suite features hardwood flooring, Miele appliances, 2 full baths with marble tiling plus an spacious balcony east facing million dollar water and city views. one parking and one large storage room. The sky club provides resort style amenities with glass bottom pool, sauna, steam room, grand lounge, fitness center, car wash & 24H concierge. Steps to Vibrant Yaletown seawall, marina, restaurants, BC Place. Don't miss it. (id:60626)
Parallel 49 Realty
7003 Beach View Crt
Central Saanich, British Columbia
Build on Beach View. A rare opportunity for the discerning buyer, this 0.39-acre fully serviced lot with natural gas on the street, offers show-stopping ocean views across parklands towards Haro Strait, the San Juan Islands, and snow-capped Mt. Baker. Ideally positioned in the prestigious Beach View neighbourhood, this gently sloping site is just a short stroll to the sandy shores of Island View Beach. Embrace the Island lifestyle and build your dream home in this welcoming, semi-rural enclave where the sea is always in sight. This convenient location on the Peninsula is midway to Victoria's International Airport and Downtown Victoria. Enjoy the offerings of local farm stands, Lochside Cycling Trail & various local attractions. (id:60626)
Sotheby's International Realty Canada
151 Mountain Holly Court
Waterloo, Ontario
QUALITY GIES CONSTRUCTION, well known quality builder. One owner home well maintained. This 4 bedroom executive style home features a lovely main floor footprint. Large foyer with custom built glass sliders and closet organizers. Open concept Great room, featuring large windows bringing in natural sunlight, lovely entertaining, island kitchen, granite counter tops in kitchen and bathrooms. Dining room area with sliders to deck. Stainless steel appliances, large main floor laundry room with custom built in cabinetry and floating shelves and stainless sink. A wonderful choice soft colours through out giving this home a contemporary feel. Primary suite features double walk in closets, luxurious ensuite with soaker tub and large walk in shower and private toilet room. This home also has added features including a very large rec room. Ideal for movie nights, work outs and office space! Very well maintained, fenced yard, patio and large metal gazebo! concrete driveway that fits 3 cars. A total of 5 parking spaces including the garage. (id:60626)
RE/MAX Twin City Realty Inc.
9942 Osprey Landing Drive
Wardner, British Columbia
Absolutely STUNNING home in Osprey Landing! Custom-built and lovingly maintained by the original owners, this exceptional property is tucked away in the trees on over 3 acres of land—offering privacy, tranquility, and breathtaking views. The main floor features a well-appointed kitchen and a spacious dining area, anchored by a striking double-sided wood-burning fireplace with propane assist. On the other side, the living room shines as the crown jewel of the home, showcasing a soaring double-height ceiling and floor-to-ceiling windows that flood the space with natural light and frame spectacular views. Step outside to a beautiful wraparound deck accessible from the dining room, living room, laundry room, and main entrance—perfect for indoor-outdoor living. The main floor also includes the generous primary bedroom, complete with ample closet space and a luxurious ensuite featuring a steam shower. Upstairs, you'll find two large bedrooms, a full bathroom, and a bright landing that overlooks the living area—allowing light and views to carry throughout the upper floor. Outside, enjoy a saltwater hot tub, sauna, fire pit, bike trails, and endless peace and quiet. The detached two-car garage includes a finished bonus space above, ideal as a rec room, guest suite, or extra storage. Just a short walk to the lake and nestled in a wonderful community, this home is perfect as a recreational getaway or a full-time residence. Come see it for yourself! (id:60626)
RE/MAX Elk Valley Realty
3850 Blythe-Rhone Road
Westbridge, British Columbia
Welcome to a one-of-a-kind equestrian and recreational paradise in the heart of BC’s West Boundary region—where riverfront serenity meets ranch-style luxury. Set on over 30 fully fenced acres along the picturesque Kettle River and directly bordering the Kettle Valley Rail (KVR) Trail, this meticulously maintained acreage is ideal for horse lovers, hobby farmers, and outdoor enthusiasts seeking the ultimate rural lifestyle. The extensively renovated main home blends rustic warmth with refined finishes—featuring handcrafted birch cabinetry, granite countertops, a hammered copper sink, live-edge woodwork, and a charming pull-out coffee bar. A ¾ wraparound deck offers sweeping views of the surrounding countryside—perfect for morning coffee or evening gatherings. Equestrian infrastructure includes a professionally built 120' x 185' lit riding arena, multiple barns and paddocks, a horse shelter, and nearly 2 km of private Kettle River frontage. Additional outbuildings include a heated 32' x 40' shop, a self-contained guest suite, a wood-fired sauna, and heated dog pens—making it ideal for multi-species animal care, hosting guests, or running a home-based business. Enjoy two high-capacity wells, underground irrigation, an automatic gated entry, and a full security system for peace of mind. Ride, hike, or snowshoe straight from your door onto endless Crown land trails. Located just an hour from Kelowna, Grand Forks, and Osoyoos, this rare offering combines privacy, functionality, and high-end rural living—with all the recreational splendor of the Boundary region at your fingertips. Whether you dream of riding at sunrise, fishing from your backyard, or hosting retreats in a riverside setting, this is a property you need to experience. (id:60626)
Cir Realty
2376 Nahanni Court
Kelowna, British Columbia
Stunning and sophisticated estate-like property blends timeless architectural grandeur with modern features. This Tuscan-style property features a layout that includes 6 bedrooms, 4 bathrooms, a gourmet kitchen and multiple living areas. Enjoy the private and luxurious primary suite with a walk-in closet and ensuite with a slipper tub and mountain views. The exterior boasts a stucco and brick facade with wrought iron details, a distinctive roofline, and a large yard with an apple tree, built-in BBQ, saltwater pool, hot tub, and shed. Enjoy relaxing or entertaining in the private oasis backyard with serene mountain views from the pool, or explore the trail network nearby. With custom finishes, vaulted ceilings, skylights, hardwood floors, and granite countertops, this home offers a luxurious lifestyle in a central location close to amenities. This home is also suite-able and is licensed for a B & B. (id:60626)
2 Percent Realty Interior Inc.
182 Rykert Street
St. Catharines, Ontario
14-unit townhome development*, on 1 acre, on the West side of St. Catharines. 5 minutes to HWY 406, and 10 minutes to QEW. Zoned R1, permitting townhouses, private road projects, triplexes, duplexes, semi-detached, and detached developments. Its proximity to major HWY and amenities makes it a prime location for families and commuters. A growing population, zoning compliance and its level terrain make this a perfect opportunity for builders looking to start a project in the next 12 months*. *Pending site plan approval application. *The survey, concept plan, and pre-con notes are available upon request. (id:60626)
Realty Network
182 Rykert Street
St. Catharines, Ontario
14-unit townhome development*, on 1 acre, on the West side of St. Catharines. 5 minutes to HWY 406, and 10 minutes to QEW. Zoned R1, permitting townhouses, private road projects, triplexes, duplexes, semi-detached, and detached developments. Its proximity to major HWY and amenities makes it a prime location for families and commuters. A growing population, zoning compliance and its level terrain make this a perfect opportunity for builders looking to start a project in the next 12 months*. *Pending site plan approval application. *The survey, concept plan, and pre-con notes are available upon request. (id:60626)
Realty Network
524 Bay Trnabt
Mayne Island, British Columbia
Discover this timeless 1,855 sq ft south facing waterfront retreat, ideally located on a stunning 1.21-acre property. This home features 3 bdrms, including a south-facing primary bdrm with incredible ocean views and an ensuite. Enjoy the open concept living area that flows seamlessly to expansive decks, perfect for entertaining or soaking up the sun. Additional highlights include a den & a workshop, offering versatile spaces to fit your lifestyle. Stairs lead directly down to a picturesque sandy swimming beach, providing endless opportunities for relaxation & recreation. Don’t miss your chance to own this gem! Come Feel the Magic! (id:60626)
RE/MAX Mayne-Pender
2411 Harding Road
Spallumcheen, British Columbia
Seize the chance to embrace the Armstrong lifestyle with this remarkable 9.95-acre property, offering a perfect blend of tranquil country living and close proximity to town amenities. Set on flat, fully usable land, this expansive acreage is a dream for horse enthusiasts or anyone craving wide-open spaces, privacy, and breathtaking views under vast skies. Whether you envision a thriving equestrian estate or a retreat, this property delivers the space. This newer, freshly painted rancher-style home combines modern elegance with timeless farmhouse charm. With 3 spacious bedrooms and 3 bathrooms, it offers comfort and style for the whole family. Designed for accessibility, this wheelchair-adapted home seamlessly connects to inviting outdoor living spaces, perfect for quiet mornings on the sunlit patio with panoramic countryside views. The open layout and abundant light create a warm, welcoming atmosphere for all. Equestrian dreams come alive with a permitted barn, thoughtfully built with a concrete surround foundation for easy conversion into a stunning standalone home or suite. Equipped with a separate hydro meter, it requires only a septic system to complete the transformation. The barn includes 3 stalls, ample storage, and a large riding arena, ideal for training or turnout. The flat land is perfect for horses to roam and graze. Note that some fence panelling is not included. For added versatility, the garage can be converted into a separate suite, offering potential for additional living space or rental income. This property isn’t just a home, it’s a lifestyle, designed for both people and animals. From serene sunrises to starry nights, this acreage invites you to create your ultimate rural retreat. (id:60626)
RE/MAX Vernon
4587 Briggs Road
Vernon, British Columbia
Stunning acreage with sweeping views of the Vernon Valley and Okanagan Lake, ideally perched in the sought-after North BX. Tucked away on a quiet, dead-end road, this private 8-acre property offers a mix of rolling hills, open clearings, and mature trees. The home is a daylight, grade-level entry design. Upstairs, the kitchen provides ample storage and flows seamlessly into the dining and living areas. From the dining room, step onto the covered wraparound deck and take in the gorgeous lake views. The living room features a wood ceiling with beam accents and large picture windows that perfectly frame the scenery. The primary bedroom offers direct access to the view-side patio, along with a walk-through closet and ensuite. A second bedroom and full bathroom complete the main level. Downstairs, you’ll find an expansive family room with large windows, abundant storage, and excellent suite potential—ready for your ideas. Zoned for a duplex or secondary residence, the property also includes a pole barn for storage. With plenty of space to explore, you’ll find both private treed areas and open spots ideal for building a secondary home.T his is a rare opportunity to own a peaceful acreage in a prime North BX location with endless possibilities. (id:60626)
Coldwell Banker Executives Realty

