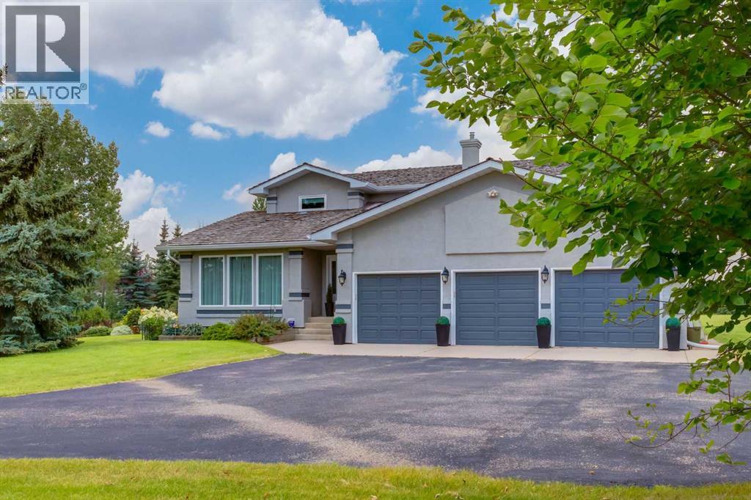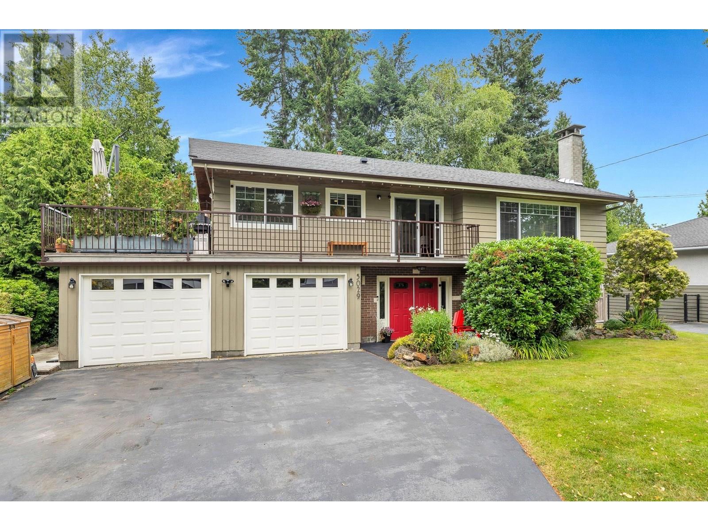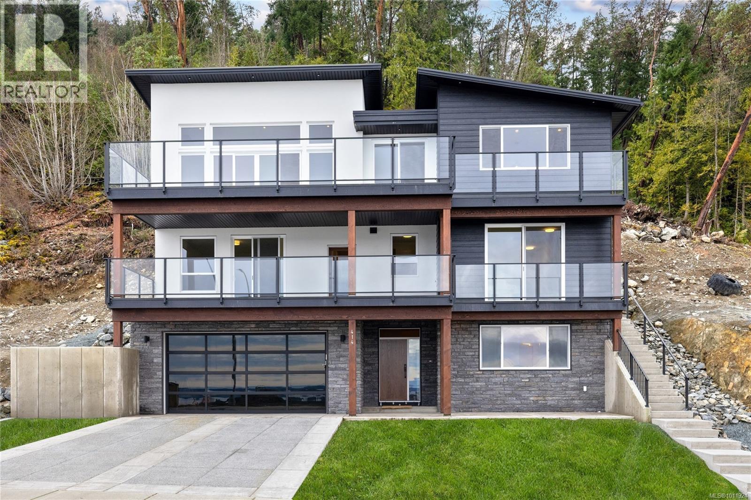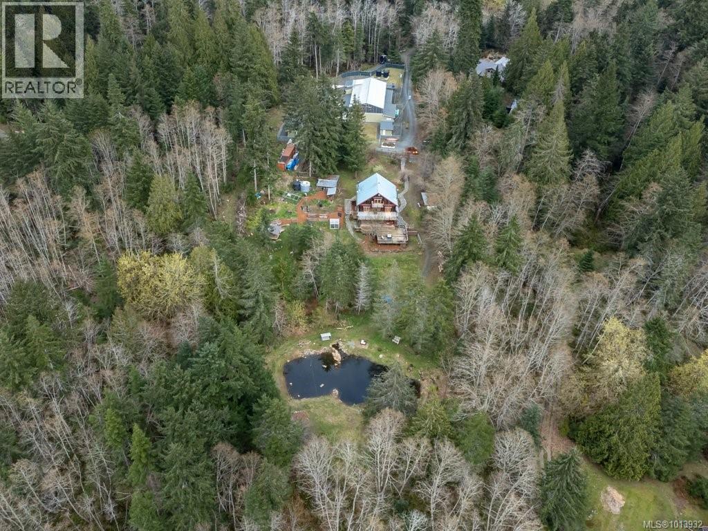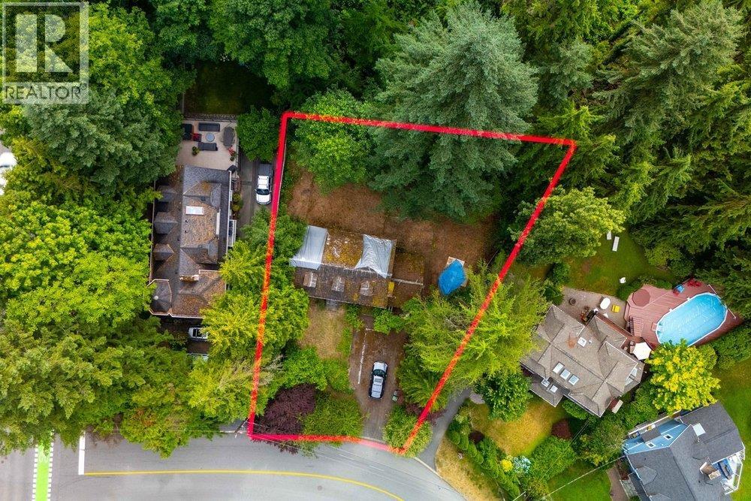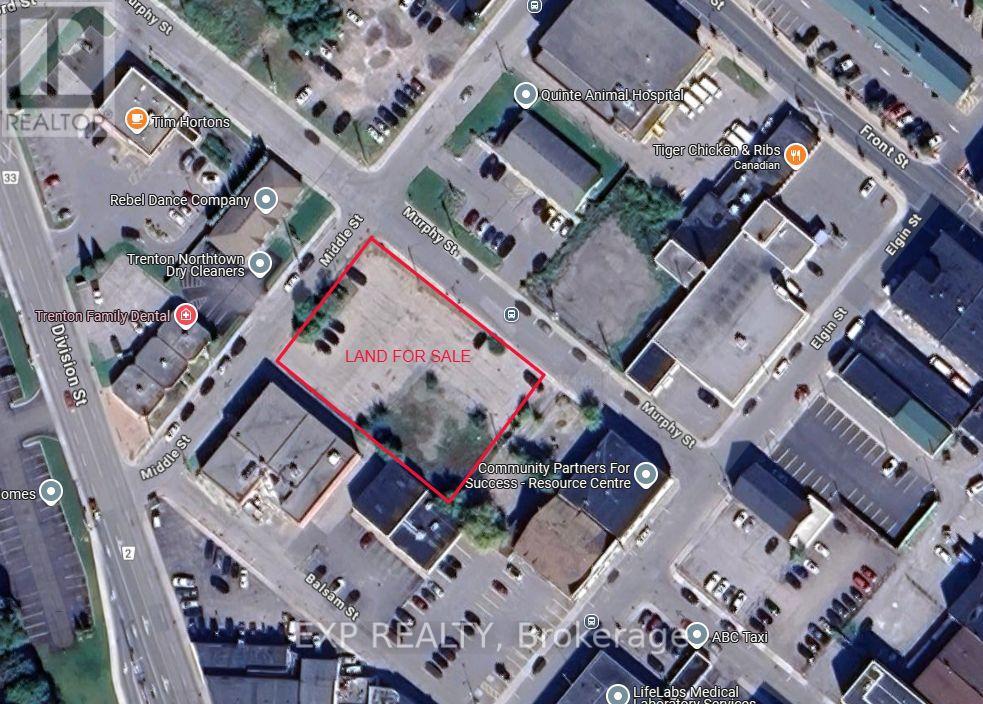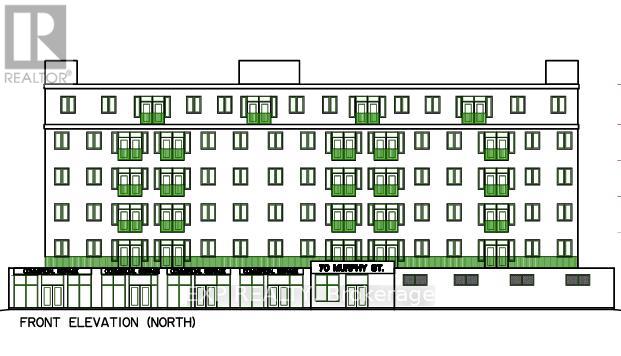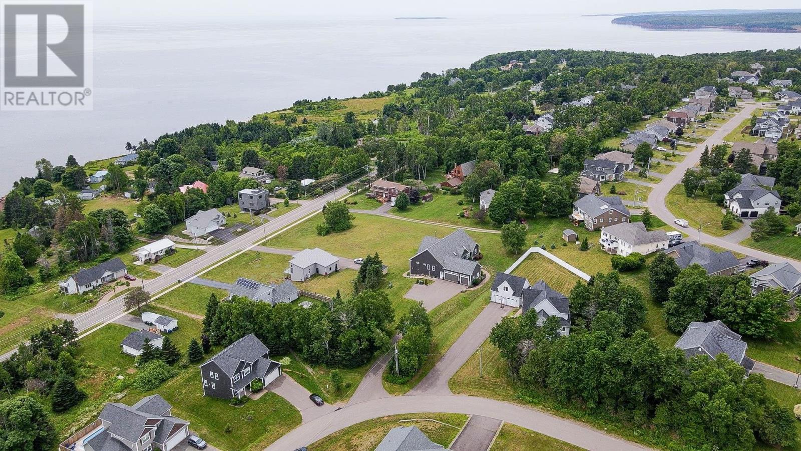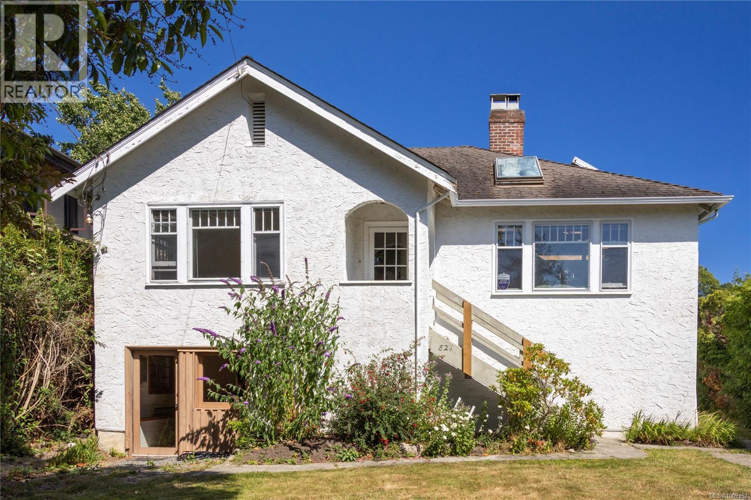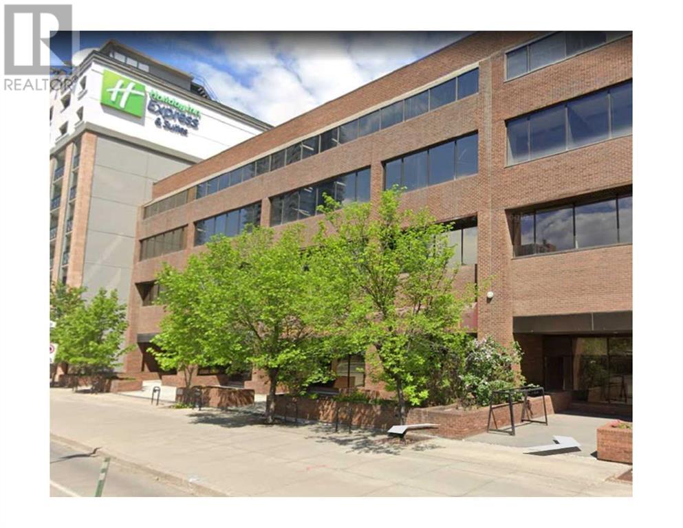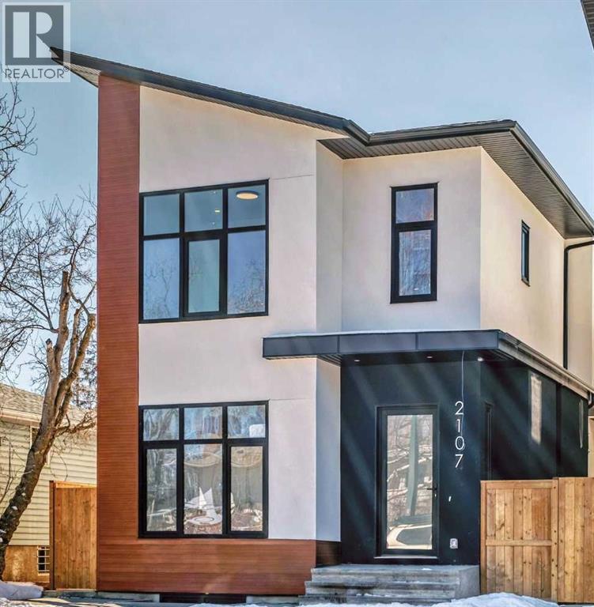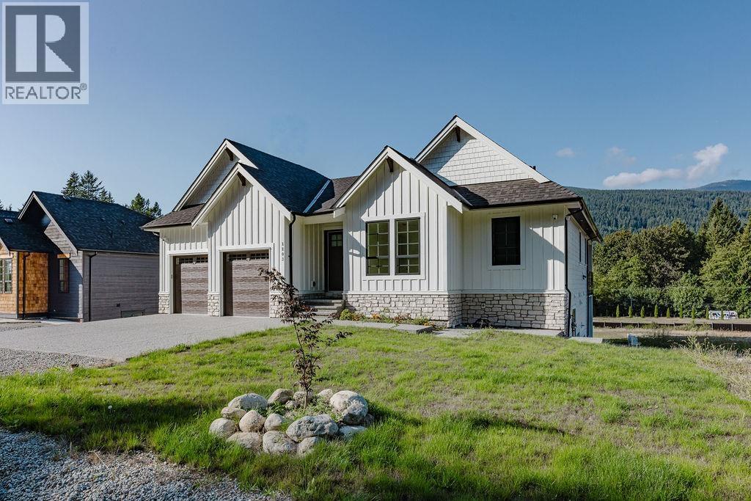215 Alandale Place Sw
Rural Rocky View County, Alberta
This beautifully maintained five-bedroom family home offers the perfect balance of comfort, function, and location. The main floor features a modern, bright, and open kitchen, recently upgraded and designed to be the true hub of the home. It flows seamlessly into a spacious family room—ideal for casual gatherings—while a separate dining room provides space for special family dinners or entertaining guests.Set on a large, private lot, the yard is a standout with mature trees that create natural privacy and plenty of room for kids to play or families to enjoy an active outdoor lifestyle. The west-facing backyard captures warm evening sun, making it perfect for barbecues and relaxing summer nights.Other highlights include a triple car garage for all your vehicles and storage needs, neutral tones throughout the home, and a floor plan that works well for a growing family.Located in the heart of Springbank, this home is only minutes from all local schools and amenities, with quick access to Calgary’s Ring Road/Stoney Trail, ensuring an easy commute to the city.With its combination of space, upgrades, and an unbeatable location, this is the kind of home where lasting family memories are made. (id:60626)
RE/MAX House Of Real Estate
5029 6 Avenue
Delta, British Columbia
Tastefully updated family home on a spacious 9,085 sq.ft. landscaped lot. Thoughtful enhancements over the years include a modernized kitchen, updated flooring, refreshed bathrooms, resurfaced deck, stone fireplace surround, and bright one-bedroom suite. 621 sq.ft. garage with parking for four more in the driveway. Move-in ready with nothing to do but enjoy. Ideally located near prestigious English Bluff with tennis courts, Fred Gingell Park with ocean access, and in the catchment for English Bluff Elementary offering the sought-after IB program. DEVELOPER ALERT! Can be purchased w/5041 6th Ave MLS R3019883 an excellent development opportunity, potential for subdivision, duplexes/single-family homes w/coach homes/garden suites. Ideal investment properties to hold today & build tomorrow (id:60626)
Sutton Group Seafair Realty
414 Thetis Dr
Ladysmith, British Columbia
Custom executive home with incredible 180 degree views of Stuart Channel the Gulf Islands and across Georgia Strait to the snow capped Coastal Mountain range. This expansive plan over three levels is blanketed in rich hardwood flooring with loads of windows for abundant natural light. All floors are serviced by the elevator which is located immediately as you enter the home. 4 bedrooms, 3 of which have ensuites, an office, 2 additional bathrooms and a contained 1 bedroom secondary suite round out the open floorplan and offer plenty of luxury for children and guests alike. Expansive decks provide enormous outdoor living space for BBQ's and entertaining while a private covered rear patio area offers some shade on those hot summer days. Storage is a plenty with over 600sqft of heated and well lit stand up crawlspace off the garage. Zero maintenance landscaping includes synthetic turf and rockwork, great for your back and the environment! (id:60626)
D.f.h. Real Estate Ltd. (Cwnby)
9000 Rayelyn Lane
Denman Island, British Columbia
Priced for Immediate Sale! Set on 5.39 acres, this rare Denman Island estate blends natural beauty with unmatched potential. This 2,700+ sqft West Coast-style home offers 3 bedrooms, 2 baths, vaulted living spaces, and expansive decks with potential for scenic vistas of pond, gardens and forest; a peaceful retreat poised for rejuvenation with lots of upside in bonus features. In addition, a truly state-of-the-art 9x500 sqft agricultural facility w/ rooftop greenhouse includes 2 staff rooms, 2 washrooms, and infrastructure suited for specialty agriculture or home-based business or lease income. In total, over 12,000 sqft of living and working space creates a unique canvas for entrepreneurs or visionaries at an unbeatable price. Offered as-is, where-is, this property delivers privacy, scale, and unprecedented value-a rare opportunity to capture significant upside in one of the Gulf Islands' most desirable settings. Please note the house is currently tenanted and listing photos do not accurately represent current condition of the home. This is a wonderful project for a buyer looking to bring some TLC and add value or create income off the land - these types of deals do not come along very often, don't miss out! (id:60626)
RE/MAX Ocean Pacific Realty (Crtny)
3095 Plymouth Drive
North Vancouver, British Columbia
Great value for an older family home on a private 7642+ square ft lot with loads of potential for future development and possible rebuilding of existing structure to save on building costs. A fantastic neighbourhood with great schools, public transportation and close hiking, biking and all the things that make east of the Seymour River a great place to live. Make no mistake, this home needs some effort to bring it back to modern standards. The lot is extremely private and this is a rare opportunity to re-create a fabulous family home. The existing home is roughly 2600+sq ft and backs onto a private green space. The Lot is 60' frontage and 112' at the rear with 130' and 100' on the sides. Call for details and viewing options. (id:60626)
Royal LePage Sussex
70 Murphy Street
Quinte West, Ontario
Wow...PRICED TO SELL! Offer Welcome Anytime * Attention Builders and Investors! CORNER LARGE COMMERCIAL LOT * Offers ENDLESS POTENTIAL for COMMERCIAL AND RESIDENTIAL USES * Located at the intersection of MURPHY AND MIDDLE STREETS IN DOWNTOWN * Ideal for MIXED-USE DEVELOPMENT * The lot is suitable for a variety of possibilities, including a CHILD CARE CENTRE, PLACE OF WORSHIP, RETIREMENT HOME, and More! (CHECK ATTACHED DOWNTOWN COMMERCIAL BY-LAW FOR ALL PERMITTED USES) * Zoned C2-4, the property comes with a CONCEPT PLAN for a 6-STOREY BUILDING featuring 3 COMMERCIAL UNITS, 1 OFFICE RENTAL SPACE, and 47 RESIDENTIAL UNITS (7 TWO-BEDROOM + DEN, 34 TWO-BEDROOM, AND 6 ONE-BEDROOM UNITS), along with 51 PARKING SPACES * The lot is ALREADY PAVED and equipped with CITY WATER AND SEWER CONNECTIONS * Located in a PRIME AREA, it is just a 2-MINUTE WALK to TIM HORTONS, TACO TIME, LCBO, and within proximity to SHOPPERS DRUG MART, METRO, TRENTON MARINA, and the TRENT RIVER * The location ensures STEADY FOOT TRAFFIC from both locals and visitors, making it PERFECTLY SUITED FOR MIXED-USE DEVELOPMENT and offering DUAL INCOME STREAMS from commercial and residential spaces * Don't miss this extraordinary opportunity to build something remarkable in the heart of Downtown Trenton! Corner Of Murphy And Middle Street. The majority of the lot is paved and has parking for 40 vehicles. * City Water & Sewer Connections In Place * Bus Stop ID: 008 at Middle & Murphy is right next to the property line. * An incredible and rare corner development opportunity awaits in Downtown Trenton! (id:60626)
Exp Realty
70 Murphy Street
Quinte West, Ontario
Wow...PRICED TO SELL! Offer Welcome Anytime * Attention Builders and Investors! CORNER LARGE COMMERCIAL LOT * Offers ENDLESS POTENTIAL for COMMERCIAL AND RESIDENTIAL USES * Located at the intersection of MURPHY AND MIDDLE STREETS IN DOWNTOWN * Ideal for MIXED-USE DEVELOPMENT * The lot is suitable for a variety of possibilities, including a CHILD CARE CENTRE, PLACE OF WORSHIP, RETIREMENT HOME, and More! (CHECK ATTACHED DOWNTOWN COMMERCIAL BY-LAW FOR ALL PERMITTED USES) * Zoned C2-4, the property comes with a CONCEPT PLAN for a 6-STOREY BUILDING featuring 3 COMMERCIAL UNITS, 1 OFFICE RENTAL SPACE, and 47 RESIDENTIAL UNITS (7 TWO-BEDROOM + DEN, 34 TWO-BEDROOM, AND 6 ONE-BEDROOM UNITS), along with 51 PARKING SPACES * The lot is ALREADY PAVED and equipped with CITY WATER AND SEWER CONNECTIONS * Located in a PRIME AREA, it is just a 2-MINUTE WALK to TIM HORTONS, TACO TIME, LCBO, and within proximity to SHOPPERS DRUG MART, METRO, TRENTON MARINA, and the TRENT RIVER * The location ensures STEADY FOOT TRAFFIC from both locals and visitors, making it PERFECTLY SUITED FOR MIXED-USE DEVELOPMENT and offering DUAL INCOME STREAMS from commercial and residential spaces * Don't miss this extraordinary opportunity to build something remarkable in the heart of Downtown Trenton! Corner Of Murphy And Middle Street. The majority of the lot is paved and has parking for 40 vehicles. * City Water & Sewer Connections In Place * Bus Stop ID: 008 at Middle & Murphy is right next to the property line. * An incredible and rare corner development opportunity awaits in Downtown Trenton! (id:60626)
Exp Realty
23 Paget & Keppoch Lot Crescent
Stratford, Prince Edward Island
23 Paget Cres!...Welcome to Your Custom-Built Designer Home with Water Views & Two Legal Basement Suites ? Now Offering Over 4,500 Sq. Ft. of Refined Living Space Plus an Additional 0.62-Acre Parcel. Discover the perfect fusion of elegance, functionality, and potential in this exceptional property, offering over 4,500 square feet of beautifully finished living space?now accompanied by a valuable adjoining 0.62-acre parcel, expanding your options and your footprint. Situated in a serene and picturesque setting with tranquil water views, this exceptional home rests on a robust, energy-efficient ICF foundation?designed for both long-term durability and year-round comfort. The main level features a thoughtfully designed open-concept layout that effortlessly balances sophistication with everyday livability. Highlights include soaring vaulted ceilings that enhance the sense of space and light, four generously sized bedrooms, and 2.5 beautifully appointed bathrooms?including a spa-inspired ensuite in the primary suite. The chef?s kitchen is a true centerpiece, complete with premium appliances, extensive cabinetry, and seamless integration into the dining and living areas. Multiple rooms enjoy calming views of the water, offering a stunning backdrop to daily life. The fully finished lower level adds exceptional versatility, featuring two fully self-contained legal suites?each with private entrances, full kitchens, bathrooms, and separate living areas. These suites are ideal for multi-generational living, accommodating long-term guests, or capitalizing on short- or long-term rental income (including Airbnb potential). Located just minutes from local shops, recreational amenities, and the pristine shoreline of Kinlock Beach. Whether you're looking to elevate your lifestyle or invest in a property with substantial rental potential, this is a rare and valuable opportunity. Don't miss your chance to own this extraordinary home. (id:60626)
Royal LePage Prince Edward Realty
821 Newport Ave
Oak Bay, British Columbia
Located in one of South Oak Bay’s most sought-after settings, this timeless residence backs directly onto the prestigious Victoria Golf Club and is just steps from the Oak Bay Marina and the Oak Bay Beach Hotel. Originally built in 1935, the home has been lovingly held by the same family for over 48 years, now presenting a rare opportunity to secure a prime piece of real estate in this exceptional neighbourhood. While the home shows signs of deferred maintenance, it offers tremendous potential for restoration, renovation, or reimagining. The property spans a 50' x 110' lot with an east-facing rear garden, providing a peaceful and private outdoor space. This is a unique opportunity to invest in an iconic South Oak Bay location. Easy to show. Visit Marc’s website for more photos and floor plan or email marc@owen-flood.com (id:60626)
Newport Realty Ltd.
200, 1010 8 Avenue Sw
Calgary, Alberta
Second floor office suite conveniently located in the west end of the downtown core close to LRT and all amenities, full floor of 8,920 sq.ft. is designed with three independent office suites with reception areas, shared boardrooms, kitchens and central common area washrooms, the floor contains a total of 28 offices, two boardrooms and two kitchens, there are two elevators, building common area rooftop amenities, six underground parking stalls and three surface parking stalls (id:60626)
Houston Realty.ca
2107 Victoria Crescent Nw
Calgary, Alberta
Brand New Exceptional Family Home in Banff Trail – 5 Bedrooms & Over 3,000 SF of Developed Living Space!Welcome to this stunning 2-storey home in the heart of Banff Trail! With 2,260 sq. ft. above grade and a fully developed basement, 4 bedrooms upstairs, 1 bedroom downstairs, and additional flex room – ideal for families seeking space, comfort, and versatility.The main floor welcomes you with an open-concept layout filled with natural light, featuring a private den space ideal for a home office or formal dining. The chef’s kitchen is the heart of the home, featuring sleek quartz countertops, custom cabinetry, a large 14-foot center island, and premium appliances – perfect for entertaining and everyday family meals. A spacious living room with a gas fireplace, and a walk-out to the deck with an abundance of natural light. Upstairs, you’ll find FOUR generously sized bedrooms all on the same floor – a rare and sought-after layout for families. The primary suite offers a luxurious en-suite and a walk-in closet. Each secondary bedroom includes either a built-in or a walk-in closet.The fully finished basement adds incredible flexibility, featuring two additional rooms, that are ideal as guest bedrooms, a home gym, or flexible spaces for hobbies, work, or teens needing their own space. A spacious rec room and a full bathroom complete the lower level.Additional features include a double detached garage, low-maintenance landscaping, and a quiet, family-friendly street steps from a community hub with an ice rink, playground, and park.Centrally located near the University of Calgary, SAIT, and Foothills Hospital, with transit, schools, and shopping within walking distance. This home combines space, style, and convenience in one perfect package.Book your private tour today – this is the one you've been waiting for! (id:60626)
Grand Realty
1203 Castle Road
Gibsons, British Columbia
Experience the ultimate in comfort and convenience with this stunning, newly-built 2-storey home, centrally located in upper Gibsons on a spacious level lot. Enjoy the flexibility of a zoning plan that allows for a second home, providing ample opportunities for residual income. The thoughtful floorplan features a generous primary suite on the main, with an open kitchen and living & sizeable home office. The lower level boasts 2/3 bedrooms, a media room, and a junior suite, ideal for hosting guests or generating rental income. Appointed with top-of-the-line appliances, high ceilings, and radiant floor heat, ensuring year-round comfort. Additional highlights include an oversized garage, expansive covered deck, concrete patios & side walks, covered deck. Move in today. (id:60626)
Sutton Group-West Coast Realty
RE/MAX Oceanview Realty

