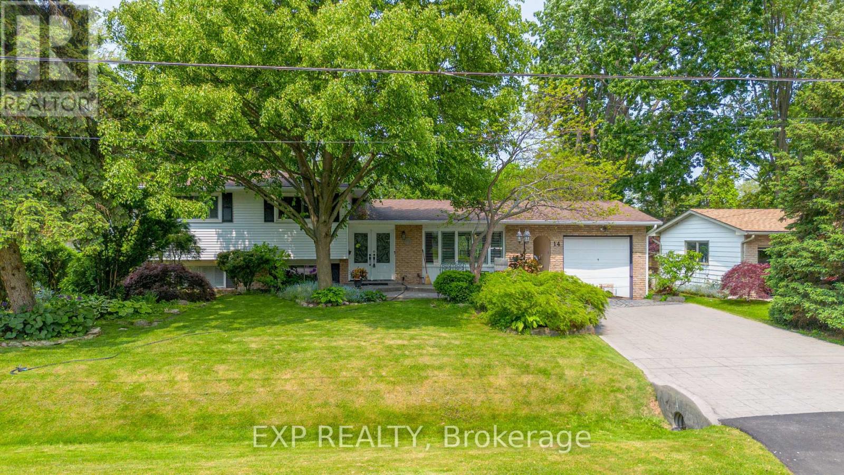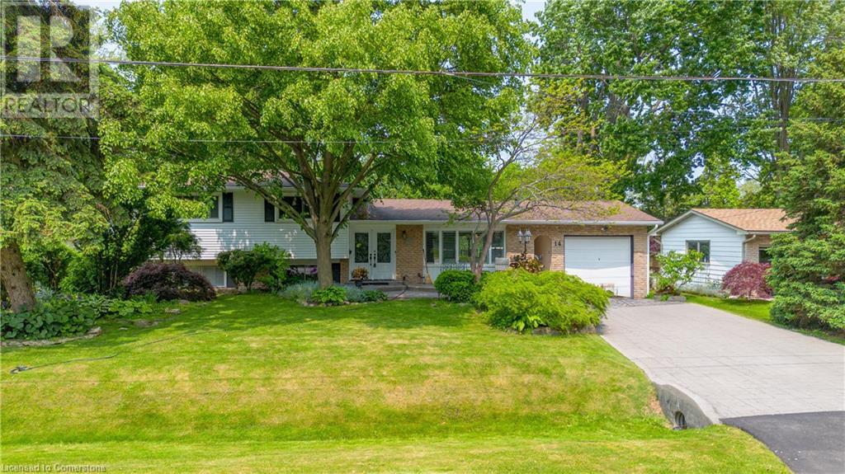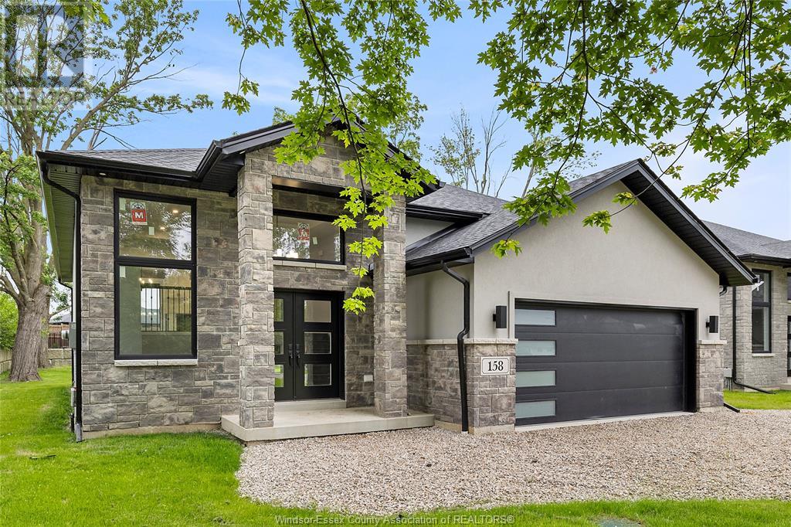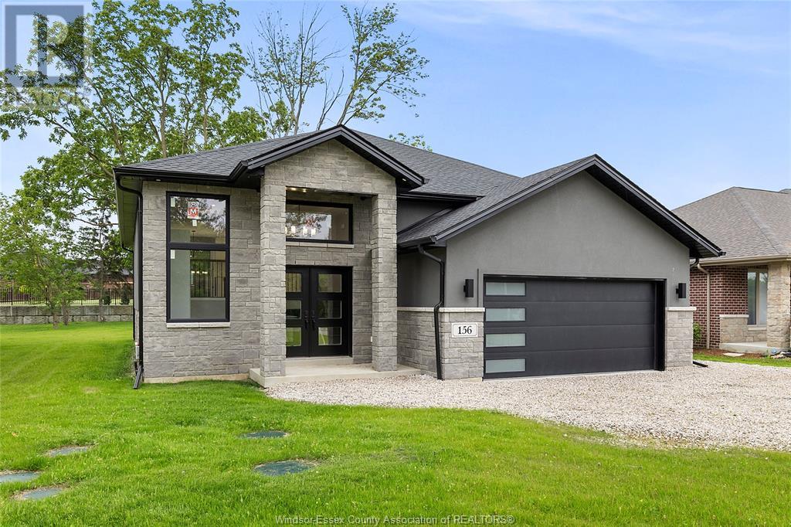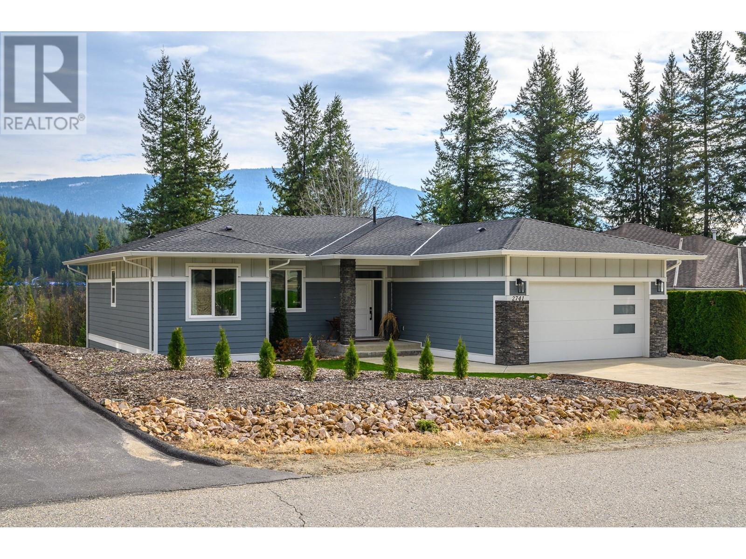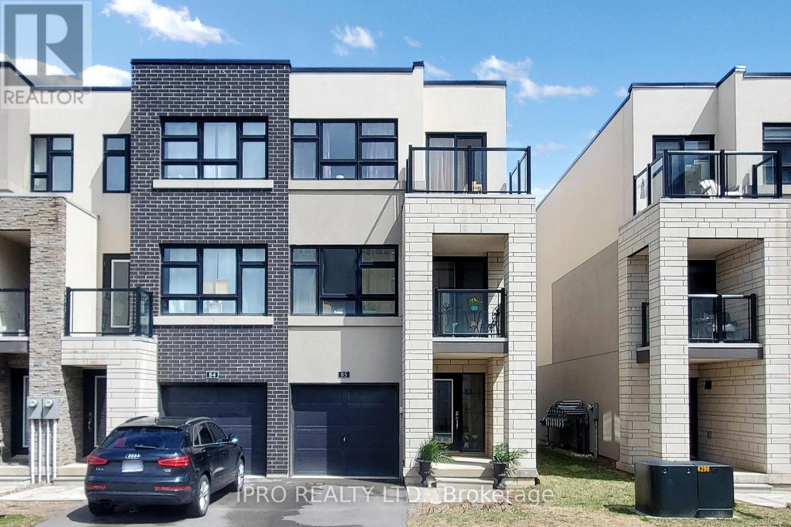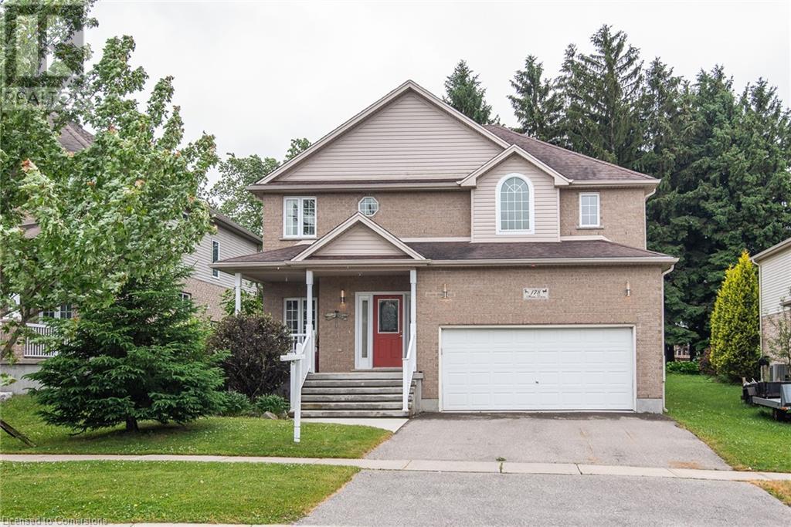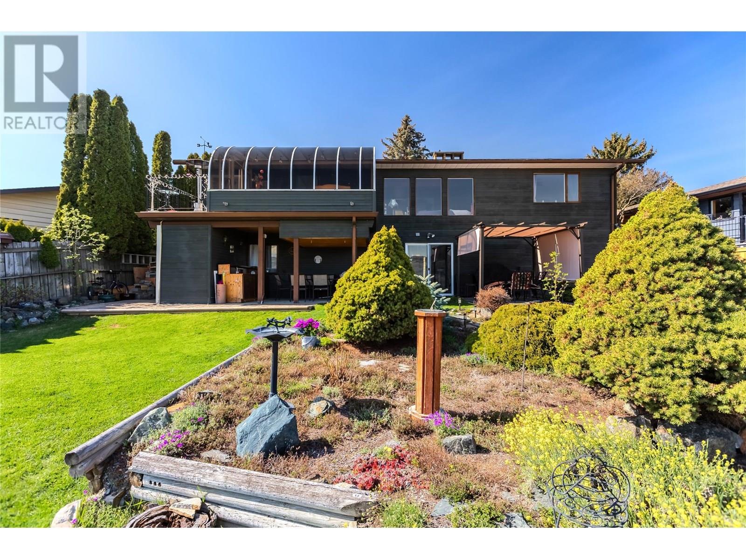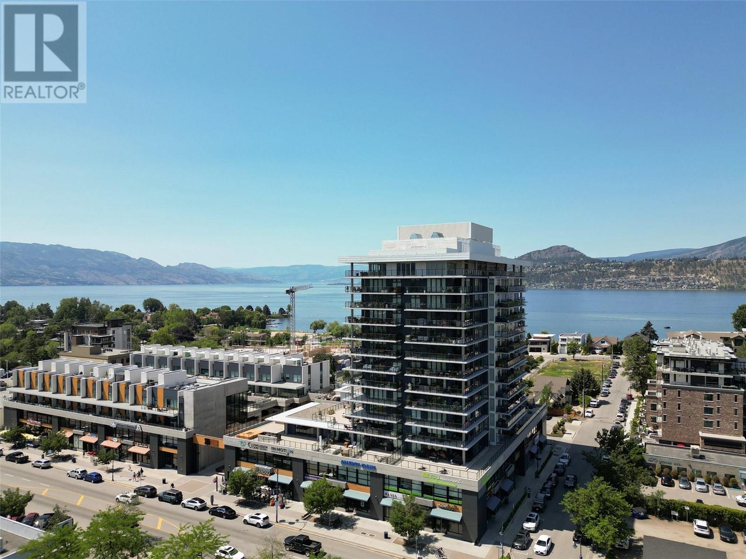826 Beach Boulevard
Hamilton, Ontario
Some homes just feel right the moment you step inside — and 826 Beach Boulevard is one of them. This beautifully renovated 4-bedroom character home blends timeless charm with modern upgrades, offering bright, open-concept living just steps from the lakefront. Set in a scenic and family-friendly neighbourhood, the home welcomes you with a sun-filled main floor that’s been thoughtfully redesigned for today’s lifestyle. The spacious living and dining areas flow seamlessly into a custom kitchen featuring a striking combination of stone and butcher block countertops, premium appliances, updated lighting, and elegant finishes throughout. The updates extend well beyond aesthetics. This home features newer flooring, updated bathrooms, a 200-amp electrical service, smart home features (including connected lighting, thermostat, and smoke/CO detectors), a newer roof, upgraded driveway, and an outdoor kitchen — perfect for entertaining in the beautifully landscaped backyard. Upstairs, you’ll find four generously sized bedrooms and a stunning 4-piece bathroom. The massive third-floor loft offers a versatile retreat, ideal as a private primary suite, creative space, or guest room. The lower level includes a laundry room and a convenient workshop area for all your projects and storage needs. Outdoor lovers will appreciate evening strolls along the waterfront, with direct access just across the street. A scenic 12-kilometer trail stretches from downtown Burlington to Stoney Creek, providing breathtaking shoreline views — perfect for walking, jogging, or biking. One of the standout features of this home is its unbeatable location. Bordering Burlington, it offers quick access to the QEW and an easy commute to the GTA, while enjoying the peaceful charm of Hamilton’s lakeside community. 826 Beach Boulevard is more than just a house — it’s a lifestyle. Move in and enjoy the perfect balance of comfort, character, and convenience. (id:60626)
Keller Williams Edge Realty
14 George Street
Grimsby, Ontario
Welcome to 14 George Street, a charming home nestled in one of Grimsby's most desirable neighborhoods. This fantastic location offers the perfect balance of convenience and tranquility. Situated just a short stroll from downtown Grimsby, you'll have easy access to shops, dining, and local amenities, while schools, parks, and the newly renovated Peach King Arena are all close by, making it ideal for families and active lifestyles. Step inside and be greeted by a bright and inviting living room, filled with an abundance of natural light pouring through large windows, creating a warm and welcoming atmosphere. The finished basement offers additional living space, perfect for a family room, home office, or recreational area to suit your needs. The outdoor space is truly impressive, featuring a very large yard with a pond feature complete with a pump and filter, as well as an irrigation/sprinkler system in both the front and back yard. Whether you envision summer barbecues, gardening, or simply enjoying the serene surroundings, this property delivers. Nestled on a quiet street, this home provides the peaceful retreat you've been searching for while still being conveniently connected to everything Grimsby has to offer. Don't miss your chance to make 14 George Street your new home. This is a property that combines location, comfort, and potential schedule your viewing today! (id:60626)
Exp Realty
14 George Street
Grimsby, Ontario
Welcome to 14 George Street, a charming home nestled in one of Grimsby’s most desirable neighborhoods. This fantastic location offers the perfect balance of convenience and tranquility. Situated just a short stroll from downtown Grimsby, you’ll have easy access to shops, dining, and local amenities, while schools, parks, and the newly renovated Peach King Arena are all close by, making it ideal for families and active lifestyles. Step inside and be greeted by a bright and inviting living room, filled with an abundance of natural light pouring through large windows, creating a warm and welcoming atmosphere. The finished basement offers additional living space, perfect for a family room, home office, or recreational area to suit your needs. The outdoor space is truly impressive, featuring a very large yard with a pond feature complete with a pump and filter, as well as an irrigation/sprinkler system in both the front and back yard. Whether you envision summer barbecues, gardening, or simply enjoying the serene surroundings, this property delivers. Nestled on a quiet street, this home provides the peaceful retreat you’ve been searching for while still being conveniently connected to everything Grimsby has to offer. Don’t miss your chance to make 14 George Street your new home. This is a property that combines location, comfort, and potential—schedule your viewing today! (id:60626)
Exp Realty
158 Meloche
Amherstburg, Ontario
Discover the charm of this exquisite stone and stucco raised ranch at 158 Meloche, nestled in the scenic surroundings of Amherstburg. This almost-new home offers the ideal balance of tranquility and convenience, situated just outside of town—close enough for easy access, yet far enough to enjoy serene privacy. The property boasts a thoughtfully designed open-concept living area, featuring three spacious bedrooms, including a luxurious master suite with an ensuite bathroom and a generous walk-in closet. You'll also find two full, beautifully appointed bathrooms to accommodate your needs. Step outside to enjoy the expansive 57x250-foot yard, perfect for outdoor entertaining and relaxation. Additionally, the property includes a state-of-the-art bio-filter septic system for environmentally friendly living. The full basement, complete with a convenient grade entrance, offers endless possibilities for customization to suit your lifestyle, whether you envision a game room, home gym, or additional living space. Make this remarkable home yours and start living your dream today! (id:60626)
RE/MAX Preferred Realty Ltd. - 585
156 Meloche
Amherstburg, Ontario
Discover the charm of this exquisite stone and stucco raised ranch at 156 Meloche, nestled in the scenic surroundings of Amherstburg. This almost-new home offers the ideal balance of tranquility and convenience, situated just outside of town—close enough for easy access, yet far enough to enjoy serene privacy. The property boasts a thoughtfully designed open-concept living area, featuring three spacious bedrooms, including a luxurious master suite with an ensuite bathroom and a generous walk-in closet. You'll also find two full, beautifully appointed bathrooms to accommodate your needs. Step outside to enjoy the expansive 57x250-foot yard, perfect for outdoor entertaining and relaxation. Additionally, the property includes a state-of-the-art bio-filter septic system for environmentally friendly living. The full basement, complete with a convenient grade entrance, offers endless possibilities for customization to suit your lifestyle, whether you envision a game room, home gym, or additional living space. Make this remarkable home yours and start living your dream today! (id:60626)
RE/MAX Preferred Realty Ltd. - 585
2741 Golf Course Drive
Blind Bay, British Columbia
This exceptional family home has everything you need! With 5 bedrooms and 3 bathrooms, this spacious rancher features a fully finished walkout lower level, perfect for a growing family, guests, or even a potential suite. Enjoy the convenience of two sets of washer/dryers, a hot tub with Bluetooth speakers, and an abundance of natural light from large windows on both levels. The open kitchen offers quartz counters and a large island, while the covered deck off the dining room is perfect for outdoor entertaining. Other highlights include central air, built-in vacuum, gas fireplace, and a luxurious master suite. The lower level boasts a family room with patio access, a soundproof media room, and a fenced yard with an electric dog door for added convenience. Additional features include an oversized heated garage with custom shelving, a new shed, natural gas BBQ hookup, and plenty of parking. Just minutes to Shuswap Lake Estates Golf Course, the lake, marina, and beach! Schedule your showing today! (id:60626)
Coldwell Banker Executives Realty
85 - 1121 Cooke Boulevard
Burlington, Ontario
Welcome home to this exceptional end-unit townhome located in the vibrant heart of Aldershot just a short walk to the GO Station, making it the perfect home for commuters. This beautifully designed 4-bedroom, 3.5-bathroom residence offers 1,823 square feet of bright and functional living space, complete with a private backyard for added outdoor enjoyment. The ground floor features a private bedroom with a 4-piece ensuite, ideal for guests or multigenerational living. The second floor boasts an open-concept living and dining area, complemented by a spacious eat-in kitchen with a large island, upgraded cabinetry, elegant countertops, and a custom backsplash. On the third floor, you'll find three additional bedrooms and two full bathrooms, providing ample space for the whole family. The unfinished basement offers endless potential and awaits your personal touch. Located just minutes from the 403, 407, and QEW, as well as LaSalle Park, the marina, shops, and restaurants this home effortlessly blends luxury, comfort, and convenience. Maintenance includes lawn care and snow removal for a worry-free lifestyle. (id:60626)
Ipro Realty Ltd.
178 Ferris Drive
Wellesley, Ontario
# Welcoming Family Haven in Wellesley Nestled in the charming community of Wellesley, this spacious almost 2,300 sqft home at 178 Ferris Dr offers incredible value in a family-friendly neighborhood. You will love the convenient location that balances small-town charm with modern living. As you approach this inviting property, you'll notice the fully fenced yard - perfect for kids, pets, and those with green thumbs! The outdoor space is a true retreat featuring a massive deck with gazebo, jacuzzi hot tub, garden shed, and even a trampoline (yes, it stays!). Step inside to discover a thoughtfully designed interior with the perfect blend of comfort and style. The custom two-tone kitchen showcases elegant quartz countertops and stainless steel appliances, with sliding doors leading to your outdoor oasis. Entertain guests in the formal dining room with its convenient dry bar and built-in cabinets, then relax in the bright family room featuring a cozy gas fireplace. A stylish 2-piece bath with glass sink completes the main level, with space available for main floor laundry. Upstairs, the primary bedroom is a true retreat with electric fireplace, remote-control blinds, organized walk-in closet, and an ensuite bathroom with custom cabinets plus washer and dryer. The lower level entertainment zone features a recreation room with electric fireplace,an arcade-style video game( included), fourth bedroom, 3-piece bath, cold cellar, utility room, and workshop/storage space. New to market and priced to impress, this move-in ready family home won't last long! (id:60626)
RE/MAX Twin City Realty Inc.
396 Gleneagles Drive
Kamloops, British Columbia
SUMMER VIEWS AWAIT! Perched on a generous 7,939 sqft lot with sweeping panoramic views of Kamloops, this beautifully updated 4-bedroom, 3-bathroom home (2,770 sqft) is the perfect summer retreat. Soak up the sunshine and scenery from the bright solarium or enjoy outdoor living in the spacious backyard—one of the largest among view properties in the area. Inside, the home boasts a newly renovated primary ensuite, a stylishly updated kitchen, and refreshed basement flooring. A separate-entry 2-bedroom in-law suite offers added flexibility for guests or extended family. Additional features include a serene water pond with a pump, a 2-car garage, RV parking, and a brand-new 2024 hot water tank. If you're looking for a move-in-ready home with unbeatable views and summer-ready spaces, this is the one. Don’t miss your chance to make it yours! (id:60626)
Brendan Shaw Real Estate Ltd.
485 Groves Avenue Unit# 502
Kelowna, British Columbia
VACANT, and ready to move in. NEW CARPETS for all bedrooms. Simply gorgeous: 3 beds, 2 baths, plus den, & 1 parking stall. This is a modern designed condo in SOPA Square. Nice and cool, South East facing views! Lounge on the large corner deck with natural gas hookups. Forced air w/ac inside, with expansive windows to showcase the views and let in the natural light. Laminate flooring in the main living. Extensive closet and storage space. The chef-inspired Kitchen includes soft-close cabinets, quartz countertops, stainless appliances, and a gas range. Engineered stone flooring and quartz countertops, with under-mount sinks in the bathrooms. Controlled entry access to the building and parkade. Enjoy the resort-style amenities. They include: an outdoor pool, and a beautiful sun terrace, with a fire pit, the fitness center, plus another outdoor space to entertain larger groups and mingle with the neighbors, as well as a meeting room. Located in the Pandosy District where all restaurants and other nice amenities are just a short stroll away. The new Pansody Public Pier and beach area will surely impress, just around the corner! PETS: 2 pets are allowed with breed restrictions. (id:60626)
Coldwell Banker Horizon Realty
102 Rantz Road
Petawawa, Ontario
Welcome to 102 Rantz Rd. This Scandinavian style chalet is perched atop the rugged Canadian shield offering sweeping views of the tree tops and glimpses of the Petawawa River. Walk in the door and be awed by the natural light flooding in, seamlessly blending the outside with the inside. Masterful craftsmanship of the post and beam construction. Polished concrete floors, in floor heating, amazing pine staircase, and floor to ceiling windows all give the feeling of being in a spa! The kitchen offers a 12' island with seamless white cabinetry, soft touch closures and stainless appliances. There are 2 primary suites offering attached spa like baths (1 on the main floor and 1 on the 2nd floor). Mud room area with loads of closet space and a main floor laundry. Make your way up to the 2nd floor where you will find 2 good sized bedrooms with unique access to the large deck. The 2nd floor deck is a private and relaxing area great for yoga or entertaining with its own outdoor shower! The deck has a glass balustrade and waterproof Goodyear membrane. The bedrooms each have energy-efficient heat pumps with AC. This style of home is perfect for the outdoor enthusiast! (id:60626)
RE/MAX Pembroke Realty Ltd.
54 Paris Links Road
Paris, Ontario
Explore this charming brick bungalow that offers both comfort and convenience in every detail. Step inside to an open-concept living and dining area, filled with abundant natural light from the large windows, and complete with a cozy gas fireplace. The spacious eat-in kitchen offers plenty of oak cabinetry and direct access to a two-level deck overlooking a private backyard retreat. With 3 bedrooms and a 4-piece bath on the main floor, plus a finished basement featuring a rec room with a bar area, an additional bedroom, a second 4-piece bath, and a large utility room, this home provides ample living space. In addition to the attached 1-car garage with man door to rear yard, there is a separate 505 sq. ft. stone garage/workshop with gas heat and insulation, perfect for your projects and hobbys. Outdoors, you can relax and entertain in the private backyard oasis, complete with a heated inground pool, pool shed, a separate garden shed for tools, and a large 2-level deck (29.5x9.6 and 17.3x14.10) with an awning for upper deck, ideal for outdoor gatherings. With parking for up to 10 cars, there’s room for everyone. This amazing property is private and located close to downtown, schools and all amenities. (id:60626)
Peak Realty Ltd.


