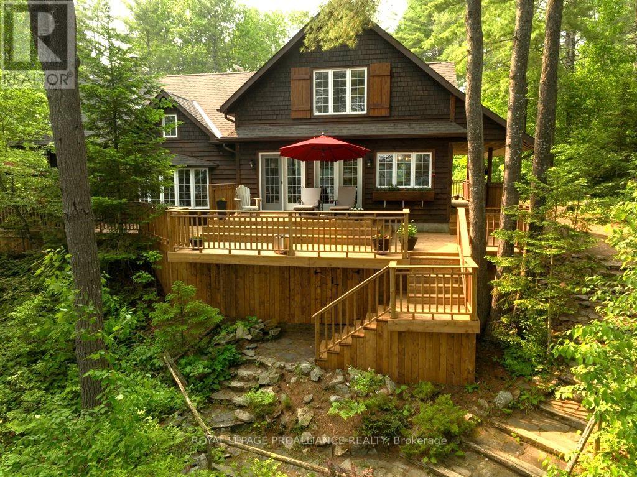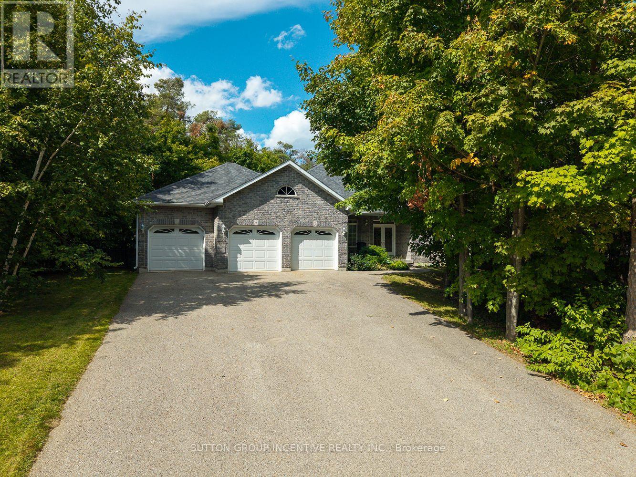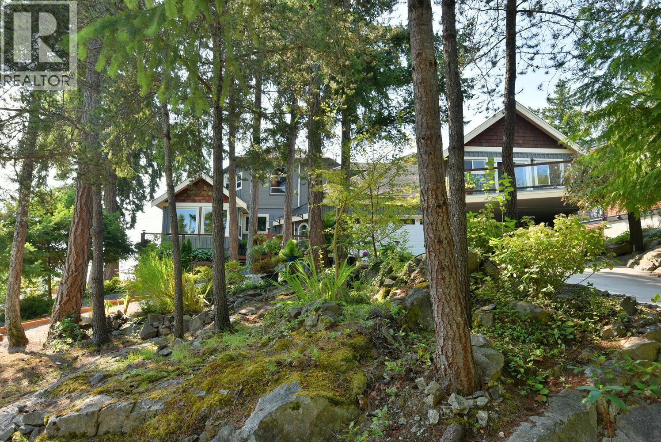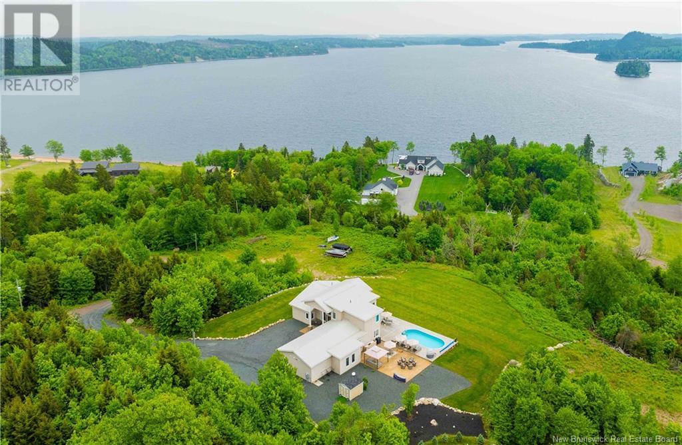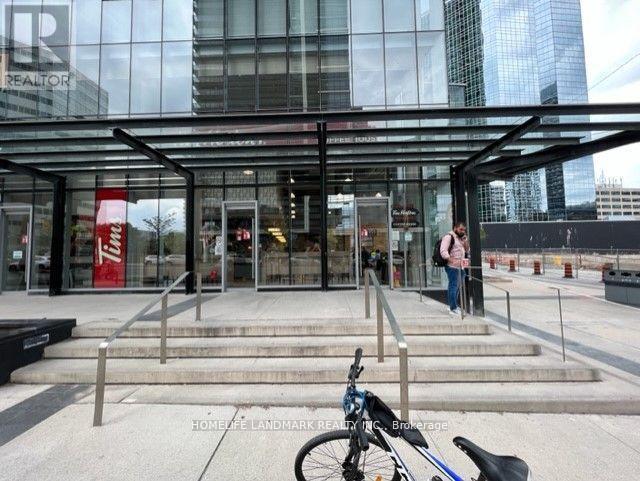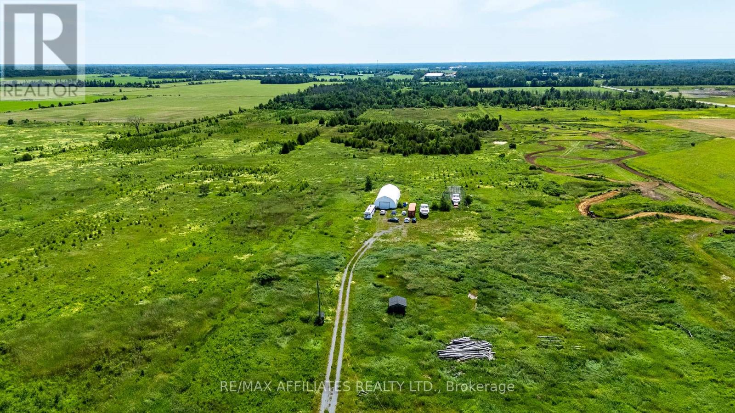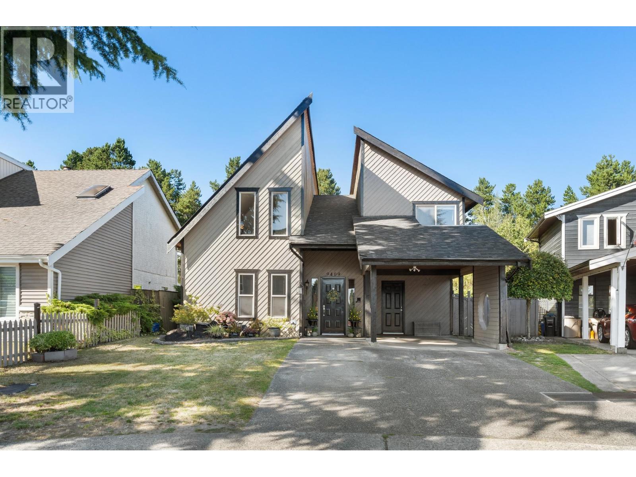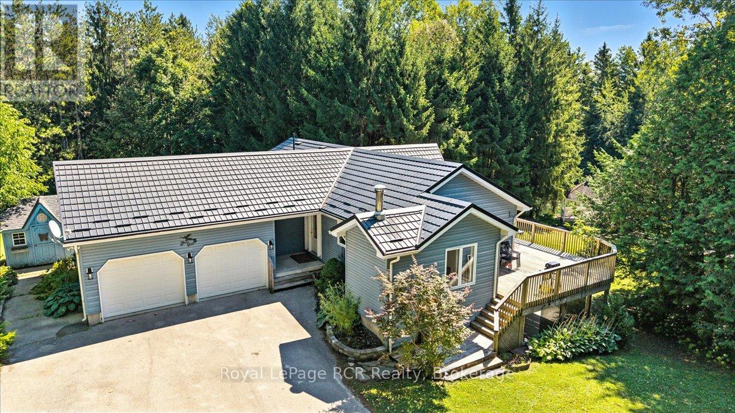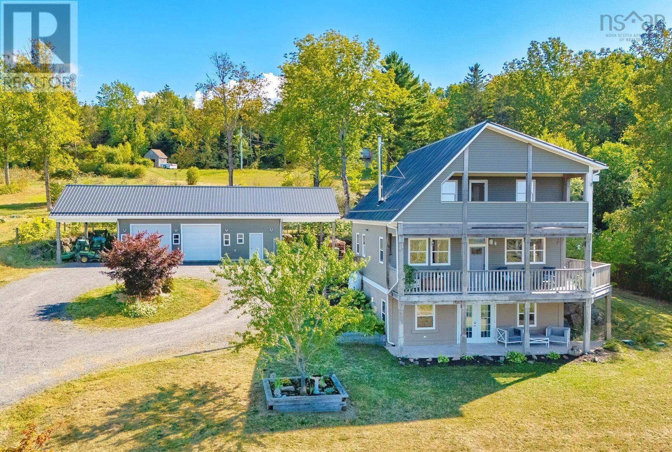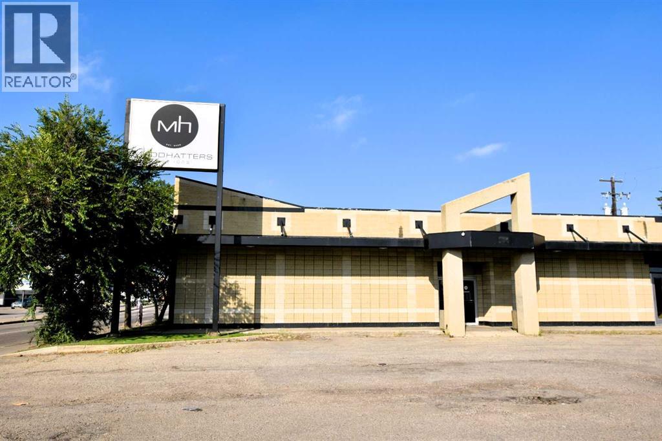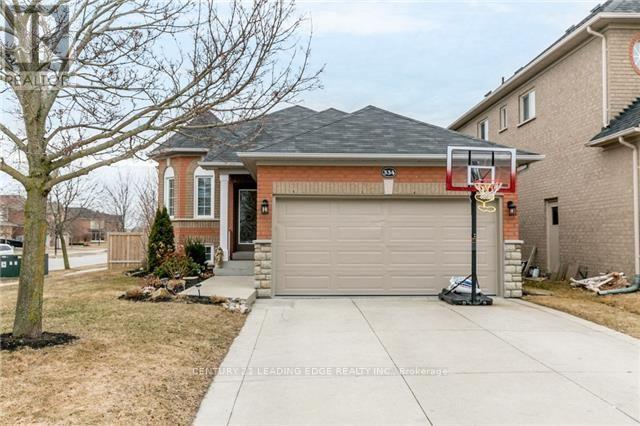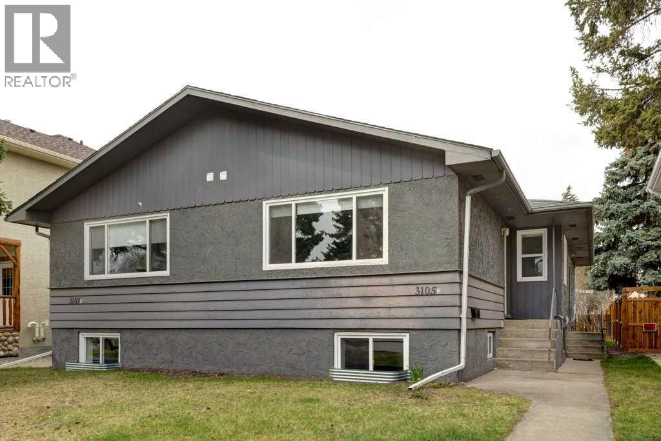1421 Turtle Lake Lane
North Frontenac, Ontario
A unique, custom built home tucked away amongst beautiful pines with southeast exposure on shores of Turtle Lake. The home evokes a sense of warmth and charm that anyone will appreciate. With unique angles and rooms it remains open, airy and flows seamlessly into practical living space. The open concept floorplan is highlighted by a spectacular hewn stone fireplace that can be admired from both levels. The kitchen and dining area are exposed to the waterfront and the walkout deck completed this year is a perfect way to bring the outdoors in - well suited for larger gatherings or easy lounging. With 3 bedrooms + a primary that reflects the uniqueness of the home and full ensuite there is room for everyone. The loft used as an office evokes peace and flows into the library - ideal for reading, yoga and meditation. A recent expansion of the home in 2023 enhances its charm and additional amenities such as the three car garage, increased living space, and refined mechanicals allow for peace of mind and practicality. With a host of unique features such as window bench seating, winterised bunkie, a bistro area with a wood fired pizza oven and pristine waterfront this home is a must see to capture all of the charm this property has to offer. Additional privacy or multiple family living is available through the adjacent lot for those looking to add to this property. Turtle Lake has minimal boat traffic with excellent swimming, fishing and paddling opportunities. The symbol of the Turtle - long recognised as wisdom,longevity and resilience embodies the essence of this property and home. Lovingly maintained and cared for -1421 Turtle Lake Lane it is ready to pass on to families seeking generational memories in a tranquil setting. Welcome to the Land O' Lakes and this captivating home. (id:60626)
Royal LePage Proalliance Realty
1882 Providence Lane
Severn, Ontario
Welcome to 1882 Providence Lane, a beautiful bungalow nestled on a private estate lot in the sought-after community of Marchmont. This home offers a warm and inviting atmosphere with hardwood flooring throughout and vaulted ceilings that enhance the open-concept main living space. The kitchen and dining area flow seamlessly to the back deck, perfect for entertaining or enjoying peaceful views of the mature trees surrounding the property. The primary suite features its own patio door walkout, along with a spa-like ensuite complete with a tub and standing shower. Two additional generously sized bedrooms and main floor laundry provide both comfort and convenience. The partially finished basement offers plenty of potential with a roughed-in bathroom and walk-up access to the garage. Outside, enjoy the ease of an irrigation system and the privacy of your own estate-sized lot. This is a rare opportunity to own a home that combines modern function with natural beauty in one of the areas most desirable neighbourhoods. (id:60626)
Sutton Group Incentive Realty Inc.
9196 Truman Road
Halfmoon Bay, British Columbia
Enjoy stunning, close-up ocean views with sunny southern exposure from nearly every room. Custom built with timeless character, this 2,278 sq.ft. 2-bedroom + office home includes a charming guest carriage suite and is perfectly situated in one of the Coast´s most coveted neighbourhoods. The home features a beautifully updated kitchen, sunken living room with wood-burning fireplace, clear cedar ceilings & beams and architecturally unique details throughout. Outdoor living shines with a spacious deck, hot tub, and meticulously landscaped gardens. Located on a quiet cul-de-sac in a private, peaceful setting with a double garage + carport, and the beach access for swimming/launching a kayak is just 2 mins away! A rare blend of style & charm in an unbeatable location. (id:60626)
Royal LePage Sussex
1191 Route 785 Unit# 135
Utopia, New Brunswick
Tucked away in an exclusive community on the shores of Lake Utopia. This extraordinary estate panoramic views with a lifestyle of luxury and serenity Set high on 6 pristine acres with panoramic lake views and breathtaking sunsets, this rare property includes a private boat launchoffering complete privacy in one of the regions most stunning natural settings. A sparkling pool surrounded by expansive entertaining areas provides the perfect backdrop for unforgettable moments with family and friends. Designed to harmonize with its surroundings, the home features an open-concept layout, soaring ceilings, and oversized windows that fill the space with natural light. At its heart is a gourmet kitchen with high-end appliances, a generous island, walk-in pantry, and ample workspaceideal for daily living and elegant entertaining. The kitchen flows seamlessly into the great room, creating a warm, inviting space that connects effortlessly to the outdoors. The main-level primary suite offers sweeping lake views and a spa-inspired ensuite with a custom walk-in closet. A home theatre on this level easily serves as a second bedroom or flexible living area. Upstairs, two additional bedrooms and a full bathroom provide comfort and privacy for family or guests. A two-car garage with a sleek epoxy floor adds both style and utility. Rule your own domain from this breathtaking elevated piece of haven where it never grows old. (id:60626)
Exit Realty Specialists
103 - 4750 Yonge Street
Toronto, Ontario
***Primer Commercial Location , Excellent Investment at Yonge/Sheppard***101&102&103 is Occupied by the tenant (TIM HORTON)*** One of the biggest size: 1070SF. The direct access to Subway, 2nd floor LCBO &Food Basic. (id:60626)
Homelife Landmark Realty Inc.
8296 Fallowfield Road
Ottawa, Ontario
Endless Possibilities on 95 Acres of flat, versatile land. A fantastic opportunity to own a property with a mix of cleared land and mature trees, offering the perfect balance of open space and natural privacy. The property features two large coverall buildings, one full coverall and one framed only, providing excellent utility for storage, equipment, or future projects. Whether you're looking to build, farm, invest, or simply enjoy wide-open space, this property delivers on scale, setting, and location. 15-20 minutes from Stittsville/Kanata and only 20 minutes to Barrhaven. 24 hour irrevocable on all offers. (id:60626)
RE/MAX Affiliates Realty
9409 Kingsley Crescent
Richmond, British Columbia
Original owners have loved this home for 47 years & it is now ready for a new family! Vaulted ceilings highlight the formal living & dining areas. The open kitchen flows seamlessly into the family room with walk-out access to the private backyard, backing onto a forested greenbelt for ultimate privacy. Offering 3 spacious bedrooms up, plus 2 full baths & 2 piece powder room down, this layout is designed for everyday comfort. A large laundry/mudroom with direct carport access adds convenience. Nestled in a quiet Ironwood location, this home is set in a great family-friendly neighbourhood with quick access to transit, schools & main routes. OPEN HOUSE SUN NOV 2, 2-4PM (id:60626)
Sutton Group Seafair Realty
102703 Road 49
West Grey, Ontario
Escape to peace and privacy on this 16.5-acre country retreat surrounded by pine forest and highlighted by a beautifully landscaped pond. The 3-bedroom, 3-bath bungalow offers open living spaces filled with natural light, a walk-out basement, and an attached 2-car garage. Step outside to enjoy trails, space to roam, and the tranquillity of your own private oasis. For those seeking extra potential, the property features site-specific zoning for a licensed kennel, opening the door to unique opportunities for animal lovers or entrepreneurs. Whether you dream of a hobby farm, a family retreat, or simply a place to slow down and connect with nature, this property delivers the lifestyle you've been looking for. Call Now to book your private showing. (id:60626)
Royal LePage Rcr Realty
280 Welch Road
Forest Hill, Nova Scotia
This 4 bed, 3 bath home is situated on the South Mountain with gorgeous views of Blomidon from multiple rooms inside and multiple decks/patios outside, and only 5kms to Wolfville. Inside, real hardwood floors, high ceilings, a wood and a propane fireplace define the the oversized living spaces. Freshly painted throughout, butler's pantry, additional prep kitchen downstairs, and one of a kind details abound. You can entertain your guests on the open concept main floor and then they can retire to a private oasis downstairs. Your primary suite boasts a commanding balcony with "the view" as well as an ensuite that defines luxurious comfort. The outbuilding double and wired garage has a workshop and storage space in addition to the double carport. ICF foundation, electric in floor heat and heat pump, along with the metal roof and low maintenance vinyl siding make for a very efficient home. (id:60626)
Mackay Real Estate Ltd.
10512 100 Avenue
Grande Prairie, Alberta
This is a prime opportunity to acquire a versatile 8,500 SF building on a major arterial road. Featuring excellent access, high visibility, flexible zoning, and ample parking - including an adjacent lot with 71 spaces - this property is well situated for any type of business. Previously operating as a restaurant and bar, it is situated in a desirable location near popular spots like Tim Hortons, The Keg Steakhouse and Bar, and KFC, as well as two busy hotels. Additionally, it is just one block from Northwestern Polytechnic in the college park subdivision. Properties like this are rarely available, so act fast. Contact your commercial realtor today for more information or to schedule a viewing. (id:60626)
Grassroots Realty Group Ltd.
334 Clearmeadow Boulevard
Newmarket, Ontario
Detached All Brick Bungalow on Corner Lot with Double Garage, Fully Furnished with POSITIVE CASH FLOW offering incredible rental potential for the right buyer. Home is currently rented room by room. This versatile property features Main Floor with 5 tenants occupying separate rooms, shared kitchen, full bathroom, washer and dryer. Lower Level with above grade windows offering natural light has an additional 4 rooms, 3 being vacant, shared kitchen, full bathroom, washer and dryer. California shutters and hardwood flooring on main level. Access to garage. Tenants to be assumed - $7,300.00 Total monthly income generated in this property. (id:60626)
Century 21 Leading Edge Realty Inc.
3105 A & B, 3017 A & B 38 Street Sw
Calgary, Alberta
This up/down full duplex in desirable innercity Glenbrook, has undergone extensive renovations, making it an ideal turnkey rental (with LEGAL basement suites), or multi-unit investment. Each of the 4 units offers 2 bedrooms, a 4-piece bath, and private laundry, and comes fully equipped with separate appliances: refrigerator, stove, OTR microwave, dishwasher, and stacked washer/dryer. Recent interior renovations include: new LVP flooring (in lower units including on the stairs), fresh paint throughout various units, new quartz countertop with undermount sink, cabinetry with soft-close hinges, updated lighting & pot lights. Some have new toilets, Moen Vichy shower trim kits, fresh tub caulking, misc. plumbing repairs, and freeze-proof outdoor shutoffs hosebibs. Newly installed appliances include 2 new LG Wash Tower laundry units, new Frigidaire ranges and dishwashers, plus updated exterior lighting. Mechanical updates include a new 50-gallon water heater, furnace inducer motor & collector box replacement(1 unit), multiple furnace inspections/maintenance. Exterior & common area updates include roof venting upgrades, stucco repairs, new fencing and gate, mailbox upgrades, and concrete support posts. The property incudes a detached double car garage (with new garage door opener) for parking or storage and 2 stalls on either side for additional parking. Located in a desirable inner-city community close to schools, transit, shopping, and downtown, this property is positioned for excellent rental demand. (id:60626)
Real Broker

