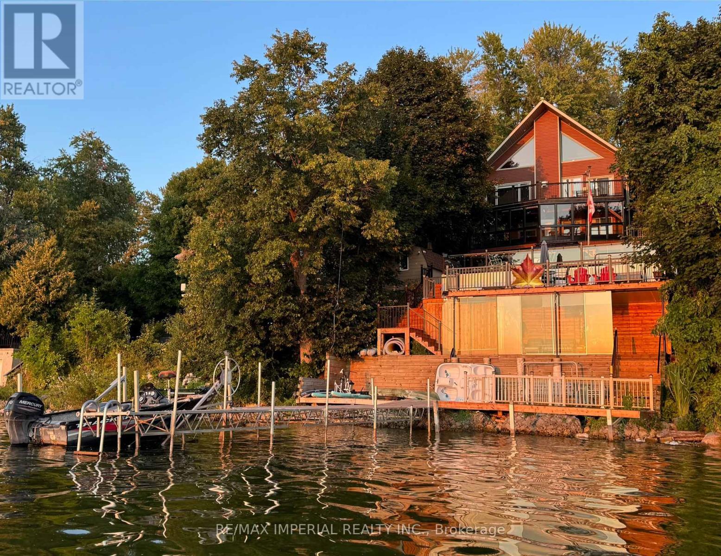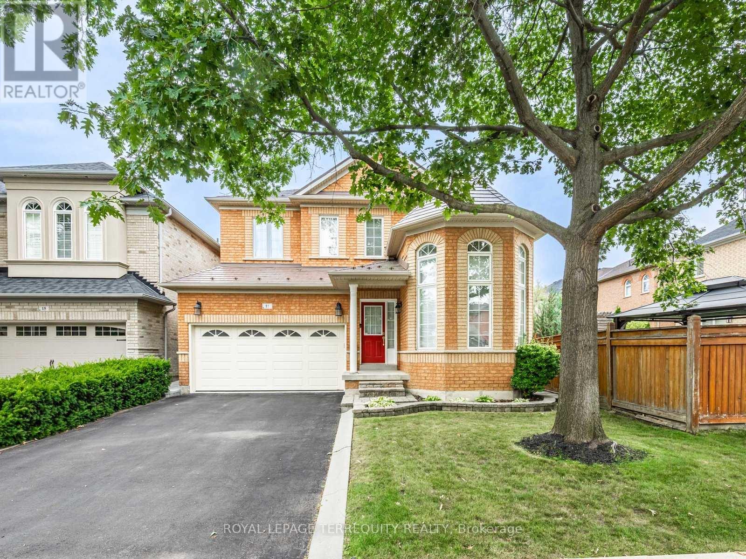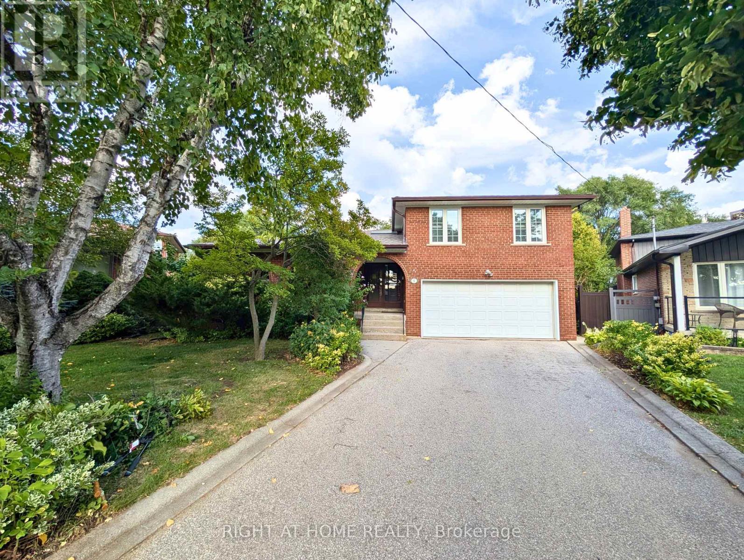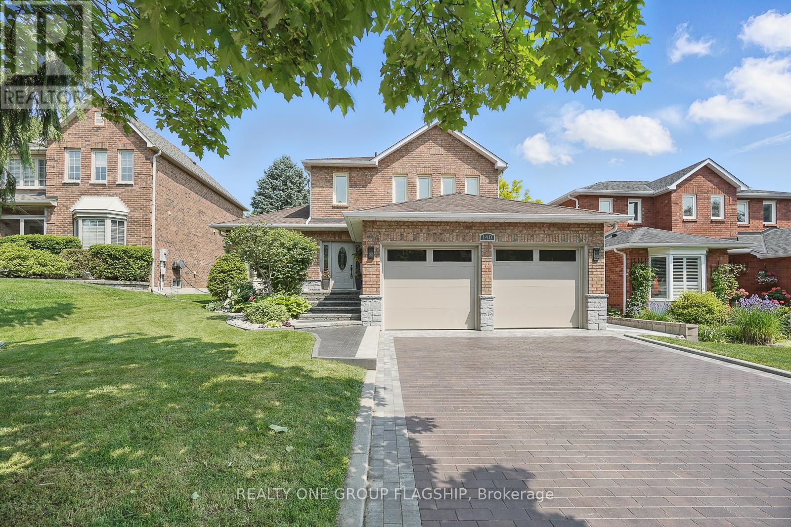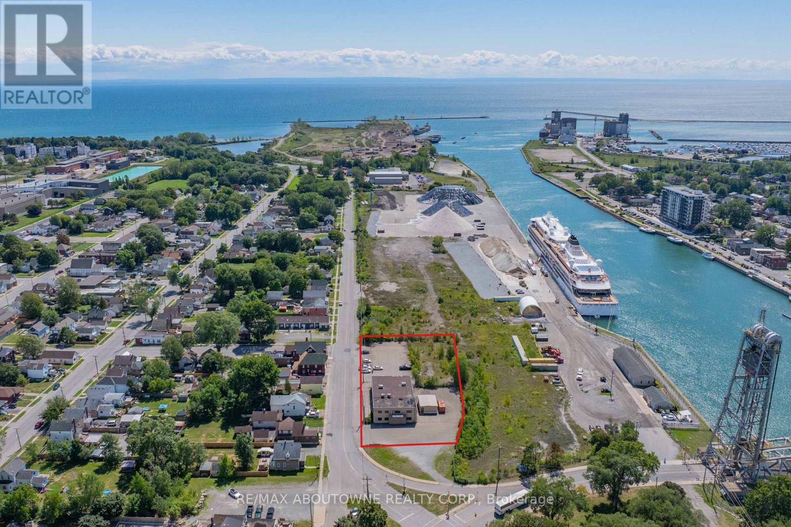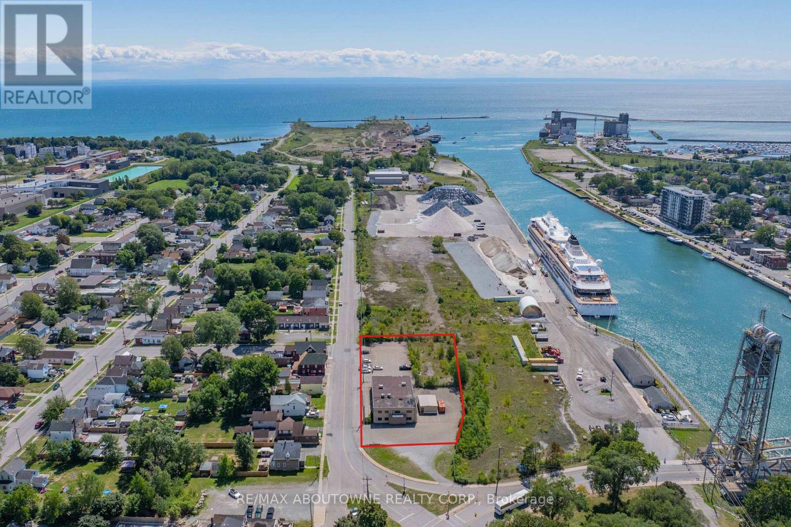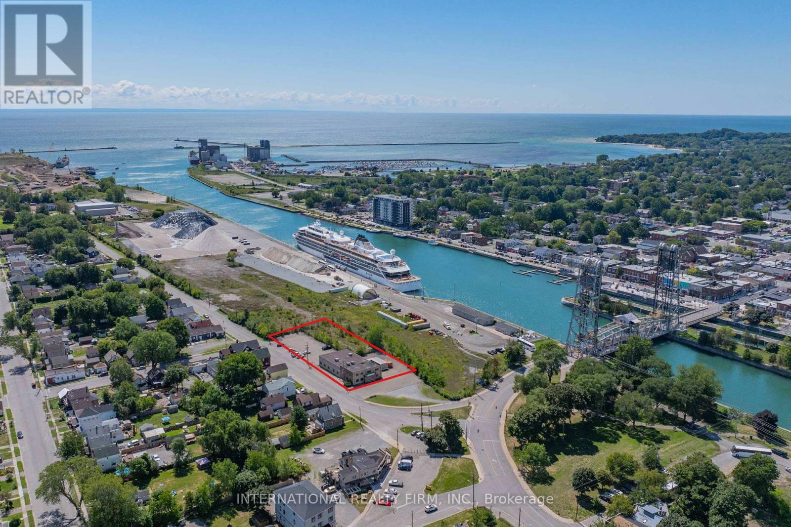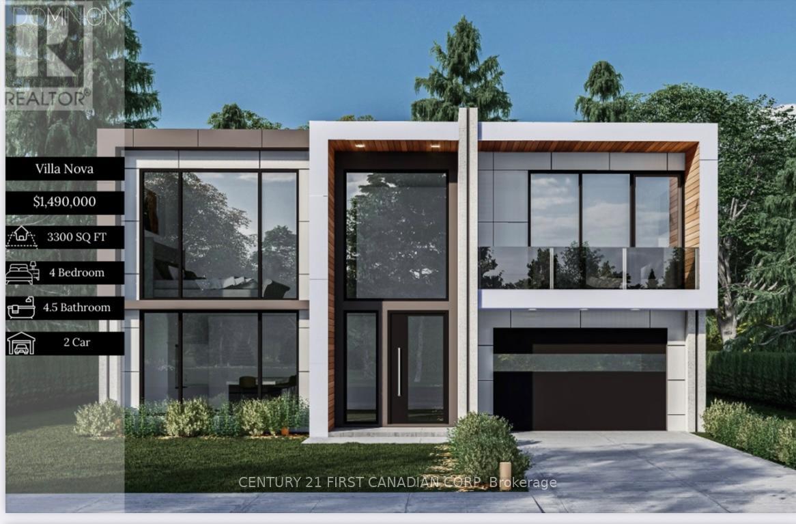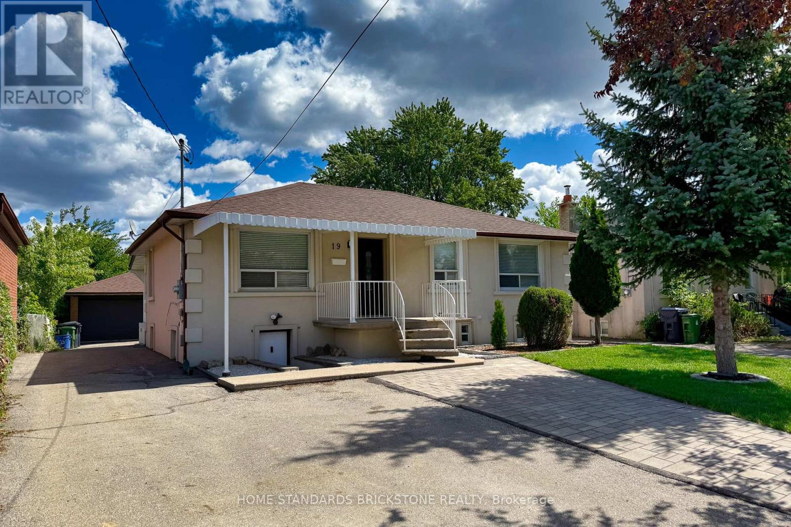46 Scenic Drive
Mapleton, Ontario
Welcome to 46 Scenic Drive! Where timeless craftsmanship meets modern country elegance in the heart of Drayton. Situated on a stunning 100x150 ft lot, this newly renovated custom home offers approx. 5,300 sq ft of beautifully finished living space across three levels. The open-concept main floor is enhanced by engineered hardwood, pot lights, and a striking exposed wooden beam that ties the space together. The designer kitchen is a showstopper featuring quartz countertops, custom cabinetry, an oversized centre island, a uniquely crafted hood, and a walk-in pantry for optimal functionality. Large picture windows flood the home with natural light and frame peaceful views of the lush backyard. With 7 bedrooms and 5 bathrooms, this home blends comfort and sophistication effortlessly. The oak staircase with sleek iron spindles leads to a second floor that boasts a luxurious primary retreat with a spa-like ensuite, double vanities, freestanding tub, glass shower, and his & her closets. The fully finished basement includes pot lights, a spacious bedroom with ensuite, and a custom wet bar with a gleaming granite countertop, perfect for entertaining. Step outside to your stamped concrete patio with outdoor fire-pit, or unwind on the charming front veranda. Located in Drayton, a close-knit community known for its scenic beauty and small-town charm, this home is a true masterpiece of luxury living. (id:60626)
RE/MAX Experts
102 Percy Crescent
Scugog, Ontario
One-of-a-kind chalet-style waterfront home on Lake Scugog! Premium swimmable hard-sand shoreline with breathtaking sunsets & direct access to the Trent-Severn Waterway. Year-round fun fishing, paddle boarding, swimming & snowmobiling! Quality craftsmanship throughout: vaulted ceilings, exposed beams, hardwood floors & open-concept main level. Family room & dining room feature soaring 18-ft ceilings with walk-out to lakeview deck. Newly completed 4-level decks lead from the backyard down to the private dockperfect for BBQs, entertaining, exercise or relaxing at sunset. Main floor includes a convenient bedroom. Loft rec room w/catwalk captures panoramic views. Lower level offers a gas fireplace, sunroom walk-out, primary w/heated ensuite, 2 more bedrooms & 6-pc bath. Finished 340 sq ft walkout basement with 5th bedroom & sep entrance. Additional features: Drilled Well (2022), Natural Gas on street & Fibre Optic Internet. A rare lakeside retreat! (id:60626)
RE/MAX Imperial Realty Inc.
6198 Go Home Lake Shr
Georgian Bay, Ontario
*** Boat Access Only *** This exceptional 2.53-acre property, located on a private point of land on Go Home Lake, offers panoramic views to the east, south, and west with 724 feet of shoreline. The fully renovated 3-bedroom Pan-Abode home is designed for year-round living and features a WETT-certified wood stove, upgraded windows and doors, and a new heat pump and air conditioning unit. A laundry facility has been added for convenience, along with an enclosed mud porch that leads to a BBQ and smoker deck. The updated washroom, set for completion in spring 2025, adds modern comfort. The expansive deck overlooks the trees and water, creating a serene space for relaxation. The property also boasts a sandy beach, complete with a Beach Bar and beach shed for storage. Enjoy evenings around the beach fire pit, enhanced by Armour Stone landscaping, or unwind in the 8-person cedar sauna. For reliable power, the 22KW propane Generac generator with auto transfer ensures peace of mind. Recent upgrades include a new dock and a rebuilt workshop, both completed in spring 2025. With easy access to Georgian Bay via the Voyageurs Club and just a 7-minute boat ride from the marina, this property provides the perfect balance of privacy, comfort, and natural beauty. Go Home Lake offers over 50% Crown land shoreline, with countless trails and outdoor activities to explore. The adjacent property is also for sale, offering the potential for a family compound, complete with a spacious 3 bedroom, 3 bathroom log home (MLS #X11997937). (id:60626)
Sotheby's International Realty Canada
1234 Grocery Street
Penhold, Alberta
**The address is not real for confidentiality.** -One hour from Red Deer. -Revenue is $1,921,000. -Gross Income is $445,000. -Full Grocery store. -Cigarette $125,000. No Lottery. -1,179 population with school (K-12). -Oil, Gas, Agriculture. -70 minutes from Calgary, 2 hours from Edmonton. (id:60626)
RE/MAX Complete Realty
11 Avocet Drive
Vaughan, Ontario
Welcome to this spacious and energy-efficient 4-bedroom home on a long premium lot of 41'X104' in the highly sought-after Vellore Village. Boasting 2,476 square feet of living space, plus 1208sq ft of professionally finished basement for a total of 3,666 sqft of living space. A dedicated workshop area with built-in workbench and shelving is ideal for any project, 9 - foot main floor ceiling and higher vaulted ceiling in the living room, bright open-concept kitchen equipped with a high-end GE Cafe natural gas oven. This home is packed with energy-saving features, including a durable metal shingle roof, a high-efficiency heat pump with natural gas backup, an HRV air exchange system, an on-demand tankless hot water heater, and R60 attic insulation. Additional conveniences include a central vacuum system, integrated smart home technology, Cat 7 and coaxial cables in every room, and a fiber optic internet line for ultra-high-speed connectivity. Located near top-rated schools, parks, and shopping, this exceptional property offers the perfect blend of luxury, efficiency, and convenience. (id:60626)
Royal LePage Terrequity Realty
5 Greyswood Court
Toronto, Ontario
Discover a hidden gem where city living meets private sanctuary. This sprawling, 3,000+ sq ft home (inc. finished walk-out) is a rare find, perfectly designed for the modern family. With four separate entrances and two full kitchens, it's a home that adapts to your needs, whether that's creating a space for extended family, generating rental income, or simply giving everyone the privacy they crave. Tucked away on a quiet dead-end street, the massive pie-shaped lot offers an unparalleled level of privacy, with a backyard that widens out to over 130 feet! Enjoy homegrown produce from two pear trees, two peach trees, and a variety of berry bushes. Imagine summer evenings on your patio, surrounded by mature trees in what feels like a private park. Inside, the magic continues with unobstructed views over the Humber Valley, a rare treat for a detached home. Location is everything: you're just a short walk to multiple parks and the beautiful Humber River trail, where you can hike, run, or bike all the way to Lake Ontario. The home is located in a fantastic school zone, with All Saints and St. Demetrius just a short walk away. Commuting is a breeze with a 10 minute walk to the future line 5 Eglinton (tunneling already completed), quick access to multiple bus lines, and a 7-minute drive to the GO train. For frequent travelers, you can be at Pearson Airport in 15 minutes. Recent upgrades: Insulation (2021), Roof (2020), Eavestroughs/Soffits(2020), Top-of-the-line triple-pane windows (2017)Freshly Painted Through-Out. (id:60626)
Right At Home Realty
140 Heathwood Heights Drive
Aurora, Ontario
Welcome to this elegant, executive 3-bedroom home on a quiet, tree-lined street in the prestigious Hills of St. Andrew- one of Auroras most sought-after neighborhoods. This turn-key property showcases thousands spent in renovations inside & out. Curb appeal is unmatched with a magazine-worthy front garden, new driveway, stone walkway (2025), & stone veneer skirt wrapping the home. Inside, a smart layout offers formal living & dining rooms ideal for entertaining, & a main floor office perfect for working from home or easily used as a 4th bedroom. The updated kitchen features quartz countertops, stainless appliances (incl. brand new stove), updated cabinetry, & a breakfast island with added storage, flowing into a warm family room with a wood-burning fireplace. The laundry/mud room offers built-in storage, newer washer/dryer (2023), sink & a separate side entrance. Step outside to your private backyard oasis: an updated deck (2024) with solar post lighting & tall emerald cedars for privacy. Upstairs, the spacious primary suite features his-&-hers closets & a newly updated 3-piece ensuite. Two more bedrooms share a renovated 4-piece bath (2025). The finished basement includes a large rec/games room, bedroom, 2-piece bath, cold room, & storage (only furnace room unfinished). Bonus for buyers: Furnace, A/C, & hot water tank are on a worry-free rental plan (service + replacement included). Prefer ownership? Seller is happy to buy out the contract before closing. Basement will be freshly painted before possession. Extras: oak hardwood throughout, fibre internet, insulated double garage with new doors (2025), no sidewalk, fully fenced yard. Surrounded by trails, parks, & walking paths. Walk to St. Andrews College or enjoy a short drive to top private schools like St. Annes & Country Day, plus excellent public schools offering IB, AP, & French programs. Easy access to GO Transit & highways. Homes here are rarely available don't miss your chance! (id:60626)
Realty One Group Flagship
198 Welland Street
Port Colborne, Ontario
Very well located light Industrial zoned, 2-storey office building with 25 offices. Large Paved Parking area approximately 40 parking spaces and option for outside storage. Building measures approximately 7,435 Sq. Ft. with additional portable out back measuring 20 ft x 40 ft. The City is very supportive of improving the neighbourhood Cruise ship tourists (more than 70 scheduled stops per season). Many incentive programs for businesses. Excellent opportunity to invest in Niagara. Cruise ships stopping included Viking, Victory, Pearl Seas and Ponant. (id:60626)
RE/MAX Aboutowne Realty Corp.
International Realty Firm
198 Welland Street
Port Colborne, Ontario
Very well located light Industrial zoned, 2-storey office building with 25 offices. Large Paved Parking area approximately 40 parking spaces and option for outside storage. Building measures approximately 7,435 Sq. Ft. with additional portable out back measuring 20 ft x 40 ft. The City is very supportive of improving the neighbourhood Cruise ship tourists (more than 70 scheduled stops per season). Many incentive programs for businesses. Excellent opportunity to invest in Niagara. Cruise ships stopping included Viking, Victory, Pearl Seas and Ponant. (id:60626)
RE/MAX Aboutowne Realty Corp.
International Realty Firm
198 Welland Street
Port Colborne, Ontario
East Village | CanalSide Flex Office/Industrial | Income + Vacancy Position your business or portfolio at the SW corner of Clarence St & Welland St steps to the Welland Canal. The property offers ~ 8,000 sf across two levels with ~25 private offices, collaboration rooms and a paved onsite lot. Paved parking area for 30+ vehicles. Current layout supports office, professional services, technical trades, training/education and light industrial users. ~6,200 sf is leased to Miller Paving Group; ~1,800 sf is available immediately, with seller indicating the ability to deliver full or partial vacancy within ~3-6 months. The Light Industrial zoning is exceptionally versatile, allowing contractors yard, light industry, education facility, motor vehicle repair, research facility, and accessory office/retail/restaurant options, among others. City is very supportive of improving the area. The location benefits from Port Colborne's record cruise season (70+ calls Apr - Oct) and continued waterfront activation. Well built free standing building. More area can be build if required. A rare owner user purchase with income, or a straight forward lease up for investors. (id:60626)
International Realty Firm
RE/MAX Aboutowne Realty Corp.
4204 Liberty Crossing
London South, Ontario
To Be Built The Villa Nova Model! Discover modern luxury in this 3,300 sq. ft. two-storey home featuring 4 bedrooms, 4.5 bathrooms, and a spacious double car garage. With its bold architectural design, oversized windows, and open-concept layout, this home is designed for both elegant entertaining and comfortable family living. The chef-inspired kitchen flows seamlessly into the dining and great room, while the upper level offers a luxurious primary suite with spa-like ensuite and walk-in closet, plus three additional bedrooms each with private or shared ensuite access. This pre-construction opportunity allows you to personalize select finishes and bring your dream home vision to life. Experience exceptional craftsmanship and contemporary design with the Villa Nova. Prime Location Liberty Crossing Nestled in one of London's most sought-after communities, Liberty Crossing offers the convenience of being just minutes from Highways 401 & 402 and close to all major amenities including shopping, dining, schools, parks, and hospitals. Secure this modern pre-construction opportunity and start customizing today. (id:60626)
Century 21 First Canadian Corp
19 Granite Street
Toronto, Ontario
Welcome to this rare opportunity in the heart of Toronto's highly desirable Clanton Park community! Situated on an impressive 50 x 150 ft lot, this spacious 3-bedroom bungalow offers both immediate rental income potential and long-term investment value. With a thoughtfully designed layout, the property features three self-contained units, each with separate entrances, generating a solid rental income of approximately $5,250 per month-perfect for helping cover your mortgage while you live comfortably in the main floor residence. Step inside the bright and airy main level, where the current owner occupies a charming 3-bedroom space filled with natural light, a welcoming family atmosphere. The lower and side units have been carefully configured to maximize privacy and rental appeal, providing well-maintained kitchens, bathrooms, and practical living areas that attract strong tenant demand in this high-traffic neighborhood. Enjoy the convenience of an oversized double garage and an extra-large driveway accommodating up to 6 vehicles, a true rarity in Toronto. The expansive backyard offers endless potential-whether for gardening, family gatherings, or even future redevelopment. Investors will appreciate the lot size and zoning flexibility, while end-users can enjoy the stability of living in one unit while leveraging rental income from the others. Location is everything, and this property delivers: just minutes to Wilson Subway Station, Yorkdale Mall, Allen Road, Highway 401, schools, parks, and community amenities. Clanton Park is known for its family-friendly atmosphere, established community, and unbeatable transit access. Whether you're looking for a primary residence with mortgage support, a multi-unit investment property, or a future redevelopment project, this home checks all the boxes. Don't miss the chance to own a versatile property in one of Toronto's fastest-growing and most connected neighborhoods. (id:60626)
Home Standards Brickstone Realty


