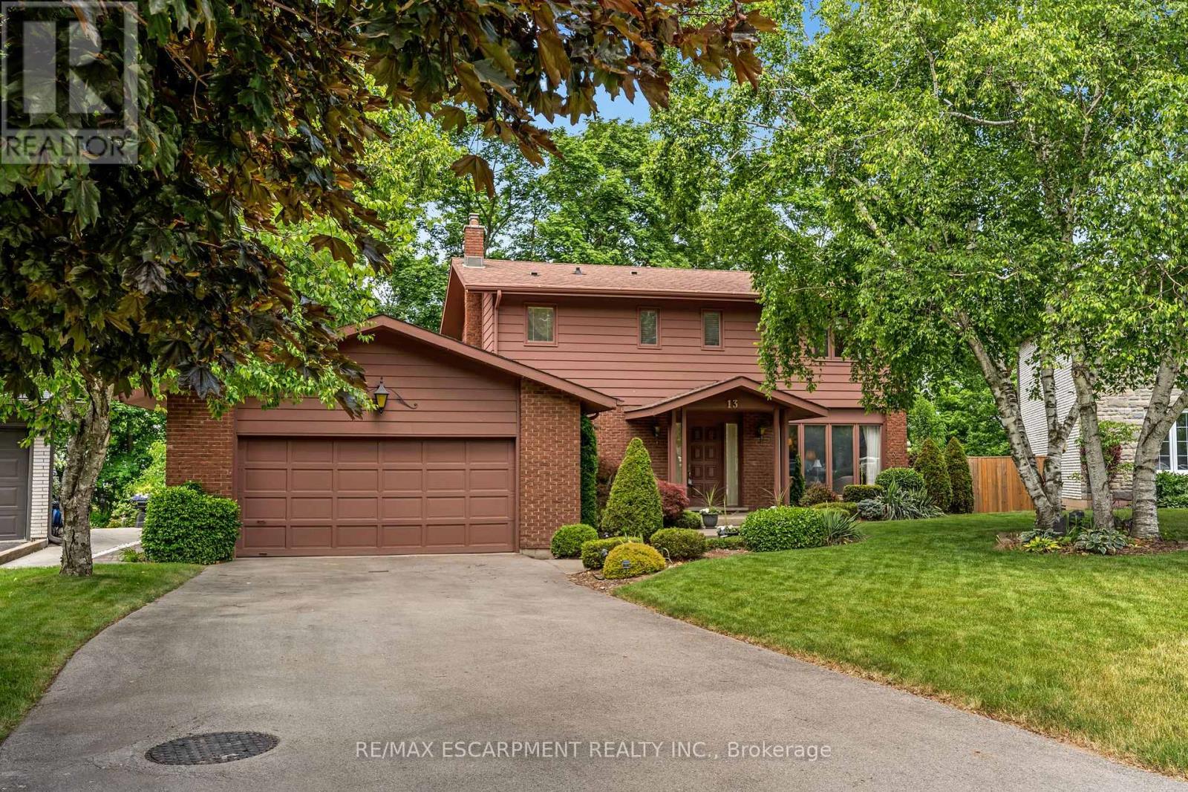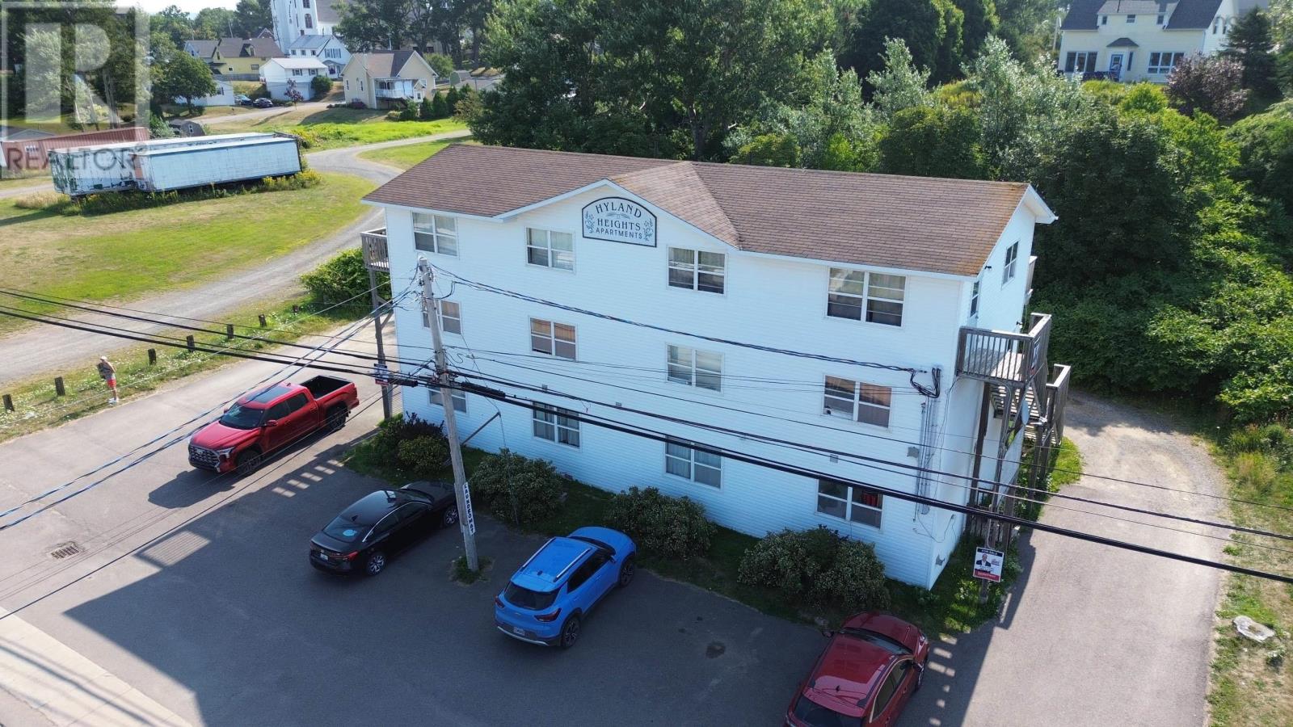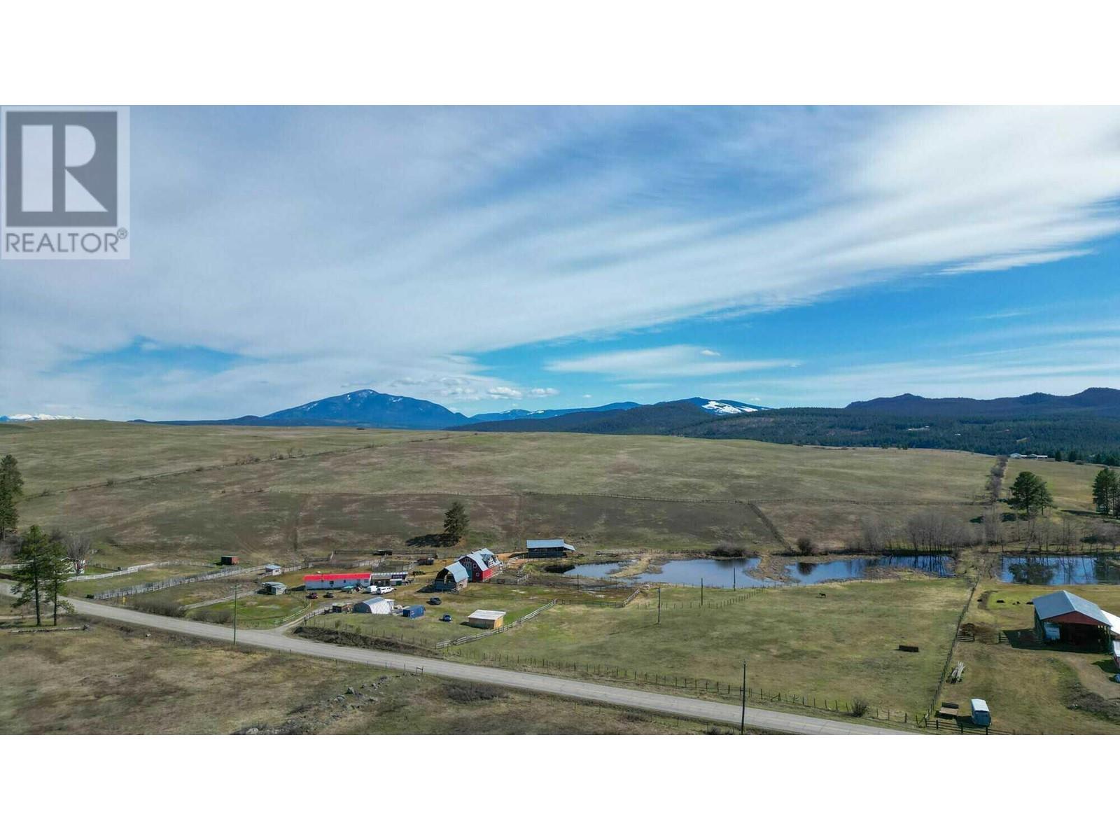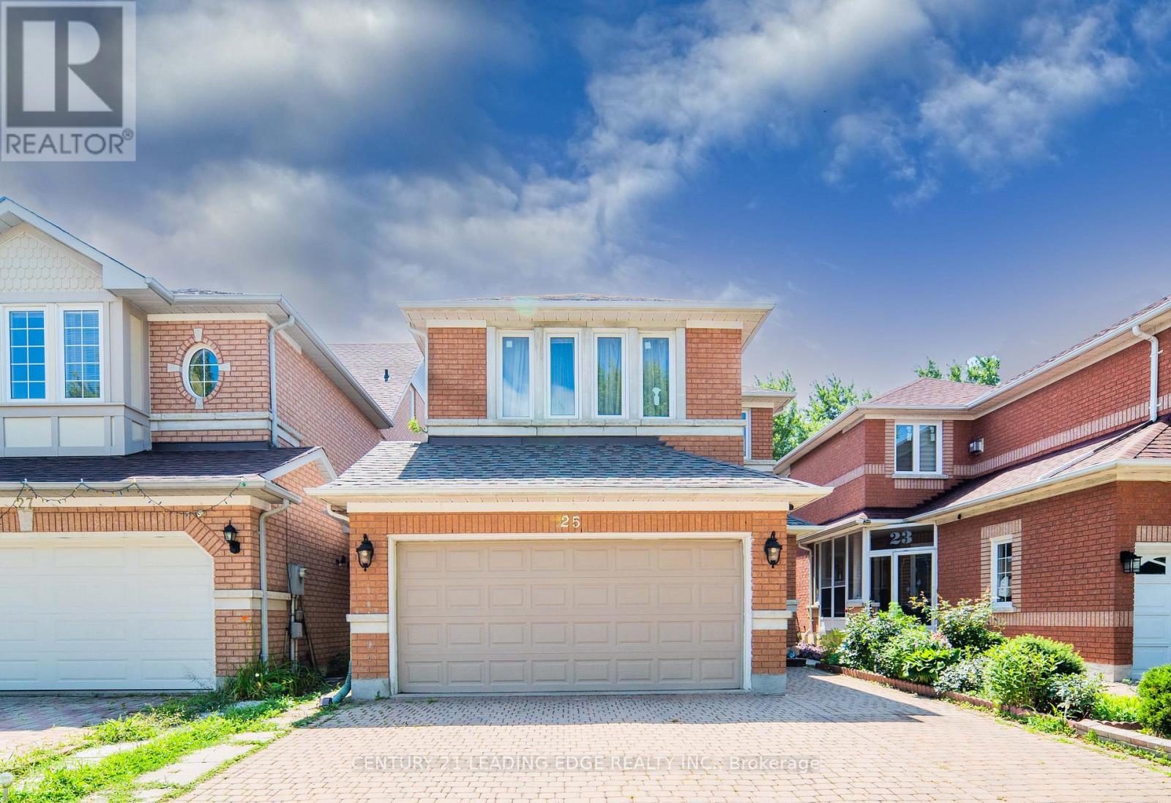13 Leslie Drive
Hamilton, Ontario
Privacy, Seclusion, Tranquility, Peaceful, just a few words to describe the general sense of Leslie Drive n Stoney Creek. This "plateau" location is one private court that is home to just 35 homes. Your own piece of heaven that is surrounded by nature, that include the Bruce Trail, the actual "Stoney Creek" creek, the devils punchbowl, endless paths and walk-ways through the escarpment, visit the William Sinclair Memorial Cross to take in the views across our beautiful city, follow the train tracks over to Battlefield Park and for the Olde Creekers "Old Mountain Road" hike up to Ridge Road. The house itself is a work of craftmanship. Custom Built in 1972-73 by the current owners, this home has been updated and meticulously cared for and maintained since new. Built with a "forever home" mentality, this is something special. A generous layout opens up and as you spend more time in the home you realize just how amazing living here would be. It is a place for family and generations to hold as "HOME". Its time for the next caretaker to call this home and to renew this home for their family and friends. Enjoy the large private 2/3rds acre property and drink morning coffee on the large balcony off the master bedroom. Raise a family that enjoys all the surroundings of nature and the quiet seclusion of a special street with wonderful families lucky enough to call Leslie Drive "Home". The house is charming and welcoming. Large oversized windows take full advantage of every view. 3 generous sized bedrooms, lots of closet space and storage, the main floor offers generous principal rooms. The basement has hosted many a good times over the years. The cozy bar and pool table have seen their fair share of smiles. Oh, if only the walls could talk?! What a wonderful story they would share. Come see for yourself why 13 Leslie drive is among those special properties that only come available once in a lifetime. Seize the opportunity quickly. (id:60626)
RE/MAX Escarpment Realty Inc.
13 Leslie Drive
Stoney Creek, Ontario
Privacy, Seclusion, Tranquility, Peaceful, just a few words to describe the general sense of Leslie Drive n Stoney Creek. This “plateau” location is one private court that is home to just 35 homes. Your own piece of heaven that is surrounded by nature, that include the Bruce Trail, the actual “Stoney Creek” creek, the devils’ punchbowl, endless paths and walk-ways through the escarpment, visit the William Sinclair Memorial Cross to take in the views across our beautiful city, follow the train tracks over to Battlefield Park and for the Olde Creekers’ “Old Mountain Road” hike up to Ridge Road. The house itself is a work of craftmanship. Custom Built in 1972-73 by the current owners, this home has been updated and meticulously cared for and maintained since new. Built with a “forever home” mentality, this is something special. A generous layout opens up and as you spend more time in the home you realize just how amazing living here would be. It is a place for family and generations to hold as “HOME”. Its time for the next caretaker to call this home and to renew this home for their family and friends. Enjoy the large private 2/3rds acre property and drink morning coffee on the large balcony off the master bedroom. Raise a family that enjoys all the surroundings of nature and the quiet seclusion of a special street with wonderful families lucky enough to call Leslie Drive “Home”. The house is charming and welcoming. Large oversized windows take full advantage of every view. 3 generous sized bedrooms, lots of closet space and storage, the main floor offers generous principal rooms. The basement has hosted many a good times over the years. The cozy bar and pool table have seen their fair share of smiles. Oh, if only the walls could talk?! What a wonderful story they would share. Come see for yourself why 13 Leslie drive is among those special properties that only come available once in a lifetime. Seize the opportunity quickly. (id:60626)
RE/MAX Escarpment Realty Inc.
10 Swallow Point Road
Chester Basin, Nova Scotia
Welcome to your own private haven filled with the most gorgeous gardens and landscaping on over an acre of land, moments from the sought after seaside town of Chester. 10 Swallow Point Road offers it all. This sophisticated 4,276 sq.ft. home, custom-built in 2022, has the perfect combination of quality craftsmanship, modern comforts, and peaceful living all on one level. The elegant foyer opens to a spacious great room featuring soaring 10-foot ceilings, cozy propane fireplace, long windows fill the room with natural light plus access to the south facing garden patio. Gourmet kitchen with Corian countertops, decorative backsplash, large island with skylights above. Lovely formal dining room with garden view. Adjoining family room offers a relaxing atmosphere with its own Vermont Casting propane stove, the perfect place for fun & games. The inviting primary suite is a retreat of its own with an impressive 6-piece ensuite bath, and double walk-in closets. Two additional private bedrooms with their own baths complete this level. Every man and womans dream, an attached heated garage, 28x20 detached double garage, plus another single garage. Advanced features include a 4-ton Bosch ducted heat pump offering heating and cooling, full home 24Kw Generac generator. In-floor heating throughout and propane BBQ lines on both patios. Most importantly, this location grants membership to the Chester Golf Course. Minutes away in Chester are great restaurants, Captions House Art Gallery, Yacht club, Chester Playhouse and more. Halifax 40-minute drive, Mahone Bay 15 minutes, Lunenburg only 25 minutes and International airport 1 hour. This is more than just a homeits a lifestyle. The meticulously maintained, park-like grounds ensure privacy and tranquility. (id:60626)
Bryant Realty Atlantic
8 Eagle Ridge Lane
Mcdougall, Ontario
Experience lakeside living at its finest with this extraordinary 4 season, 4-bedroom + den home nestled on the serene shores of beautiful Mill Lake. Boasting 190 feet of pristine shoreline, this property offers breathtaking panoramic views that truly can't be bought. The spacious primary bedroom is a private retreat featuring a one-of-a-kind ensuite with luxurious and unique finishes. A soaring vaulted ceiling elevates the main living area, while three strategically placed fireplaces create warmth and ambiance throughout. Perfect for hosting or multi-generational living, the lower level includes a full second kitchen and walk-out access. Step outside to find multiple tiered decks thoughtfully positioned to capture the lakes natural beauty from every angle. Additional highlights include an attached garage, a newly built carport, a separate shop, a new energy-efficient heat pump, and a charming lakeside bunkie. With an extended dock, over 10 parking spaces, and rare tranquility just minutes from town, this is the ultimate waterfront sanctuary. (id:60626)
RE/MAX Hallmark Chay Realty
4 Red Sea Way W
Markham, Ontario
Wow! Luxuriously Huge 1756 Sq. Ft App With An Amazing Open Floor Plan. Oversize Windows Allow Plenty Of Sunlight. Walking Distance To Highest Ranking School (MCI), Grocery Stores, Food, Transport And worship Places. Aanin Community Centre On 14th/Middlefield. In-Law One Bed Ground Suite With Kitchen And 4 Pc Ensuite. Brand New Roof Shingles With Warranty. (id:60626)
Bay Street Group Inc.
6368 Renaud Road
Ottawa, Ontario
Beautiful four bedroom four bathroom home in Mer Bleue (Eastboro). Main floor bedroom with both a walk-in closet and four piece bath - perfect for use as an In-Law suite. Unfinished basement ready for your imagination. This Ashcroft Model Home is loaded with premium finishes. Close to schools, shopping amenities, and public transit. Take a Virtual Tour: https://trreb-listing.ampre.ca/listing/Draft1818656 **EXTRAS** All appliances are negotiable. (id:60626)
Gentry Real Estate Services Limited
841 Cappamore Drive
Ottawa, Ontario
This exceptional home with 4 bed, 2.5 bath and a double garage in Quinn's Pointe is now available! With modern and tasteful finishes throughout, this home features a stunning kitchen with quartz counters, 9ft ceilings, and hardwood & tiled floors on the main level. Upstairs, you'll find a large primary bedroom with ensuite and walk-in closet, along with 3 generously sized bedrooms, a full bath, and laundry. Located close to parks, schools, shopping, and transportation, this home is also just moments away from Amazon, Costco, and major highways 417 and 416. Don't miss out on this opportunity - book a showing today! (id:60626)
Avenue North Realty Inc.
15770 Central Avenue
Inverness, Nova Scotia
Nestled in the picturesque coastal town of Inverness, this meticulously maintained six-unit apartment building offers an exceptional investment opportunity and a high-quality living experience. With a mix of two one-bedroom units and four two-bedroom units, all fully rented, this property enjoys steady demand and impressive occupancy rates. Residents benefit from a spacious, well-appointed laundry area, adding convenience to everyday living. Ideally located in a prime area of Inverness, the building is just moments away from charming local amenities and the serene coastal atmosphere that draws tenants to the area. The vibrant community, coupled with the tranquil surroundings, makes this an in-demand location, ensuring a steady stream of rental income and long-term value. Each unit is thoughtfully designed, offering both comfort and functionality for residents to enjoy. Come book your showing today! (id:60626)
Keller Williams Select Realty(Sydney
833 North Service Road
Hamilton, Ontario
Welcome to 833 North Service Street in Stoney Creek, a 4-level backsplit storey home featuring 3 bedrooms,1 bathroom, 1 kitchen and a double garage! Offering endless potential, this home is nestled on a good-sized lot within walking distance of the Lake Ontario. A rare opportunity for the investor or developer 92 X 298 lot, two side road access from trail as well, excellent opportunity to build houses or commercial, based on city approval. The basement offers a separate walk-up side entry. Take advantage of this ideal location near easy access to QEW and beside commercial plaza potential for redevelopment. Survey available, possibly mid-rise apartment building and stacked townhouse. Buyer to complete their own due diligence. various amenities, schools, and nature trails, including Confederation Park, with easy access to the QEW, Toronto and Niagara. Awaiting your personal touch, now is your chance to seize the opportunity and call this house your new home! (id:60626)
Ipro Realty Ltd.
22 Hopecrest Crescent
Toronto, Ontario
Charming Bungalow in a Family-Friendly Neighbourhood! 22 Hopecrest Crescent, a beautifully maintained detached bungalow that offers the perfect blend of comfort, functionality, and charm. With a spacious and thoughtfully designed layout, this home provides ample room for both everyday living and entertaining. Enjoy bright and inviting living spaces, a versatile den ideal for a home office, guest room, or play area, and a well-appointed kitchen. The large backyard sits on a great lot backing onto a ravine, a peaceful setting perfect for relaxing or hosting. Located on a quiet cul-de-sac in a desirable neighbourhood, the home is just minutes from the subway, parks, schools, and shopping. The basement features a fantastic in-law suite complete with a full kitchen, laundry, and a separate entrance. Ideal for generational families or additional income potential. Whether you're upsizing, downsizing, or looking for a move-in ready investment, this home has it all! (id:60626)
First Class Realty Inc.
3180 Mission Wycliffe Road
Cranbrook, British Columbia
Visit REALTOR website for additional information. Expansive 73.6-acre property nestled between Kimberley and Cranbrook, originally a hay farm with water rights from St. Mary's Irrigation District. Fully fenced and cross-fenced with horse paddocks, round pen, and aging hay shed. Hip roof barn being converted into a 1500 sq ft dwelling, suitable for organic farming. Features Quonset with concrete floor, insulated chicken coop, three ponds, and an old log barn. Essential infrastructure includes pumphouse with shallow well and potential for a second well. Build your dream home here, with existing mobile homes to be removed upon sale, offering a blank canvas for rural estate development. Septic field for a 5-bedroom house. (id:60626)
Pg Direct Realty Ltd.
25 Eastpine Drive
Markham, Ontario
Welcome to 25 Eastpine Dr! This 5+2 bed and 5 bath home in the highly sought after Milliken Mills West community, features soaring 9-ft ceilings on the main level and over $200,000 in high-end renovations, including a custom-built sunroom (city-approved in 2006, valued at $100,000), this property is designed to impress. Enjoy hardwood flooring throughout, elegant crown moulding, and modern light fixtures that add a refined touch to every room. The second floor has 5 spacious bedrooms and tastefully upgraded bathrooms with sleek glass showers, this home is ideal for growing families or multi-generational living. The finished basement includes a separate entrance through the garage, two ensuite bedrooms, a full kitchen, and a large recreation room - offering excellent rental potential or private guest accommodations. Windows updated (3-4 years). Located just steps from Pacific Mall, 24-hour TTC transit, GO Station, supermarkets, restaurants, top-rated schools, and a vibrant community recreation center, this beautifully maintained home offers the perfect blend of luxury, comfort, and convenience. Don't miss your chance to own this exceptional home in a highly sought-after neighborhood. Experience the perfect balance of luxury and functionality - schedule your private showing today! (id:60626)
Century 21 Leading Edge Realty Inc.
















