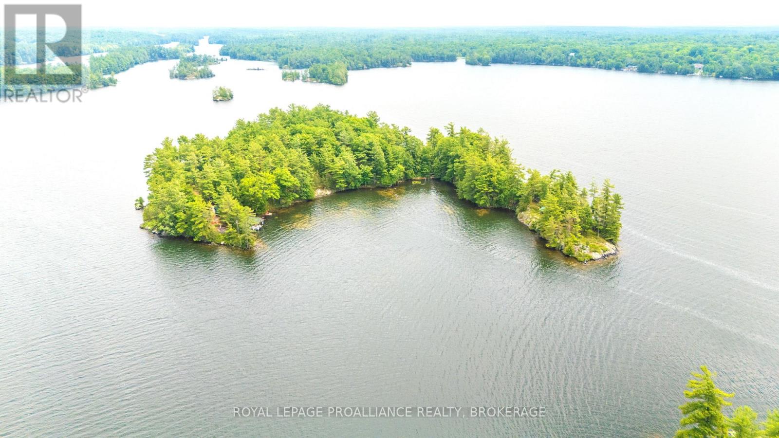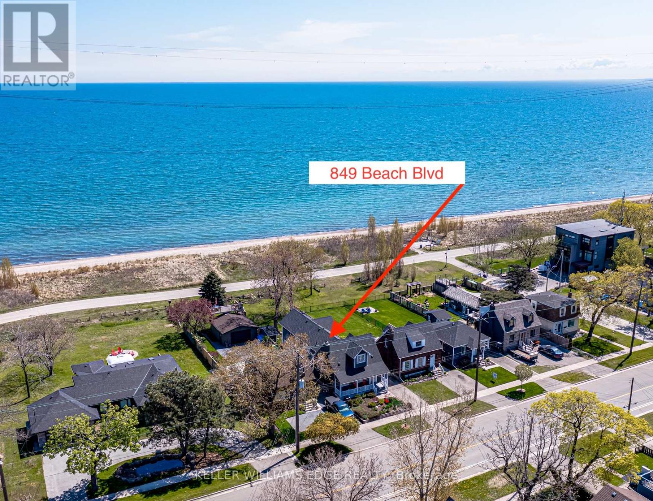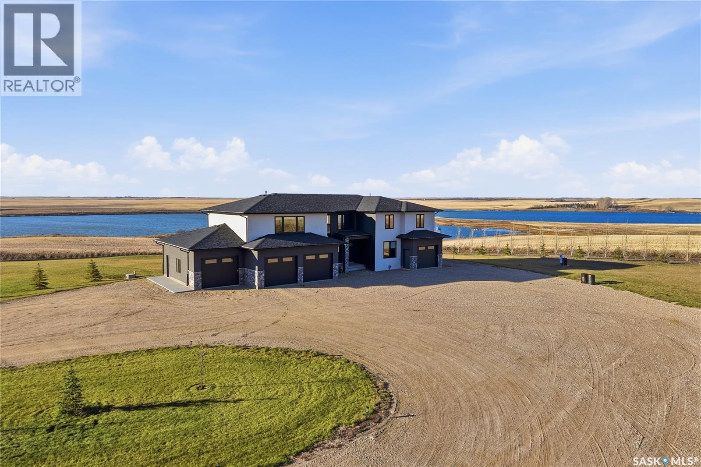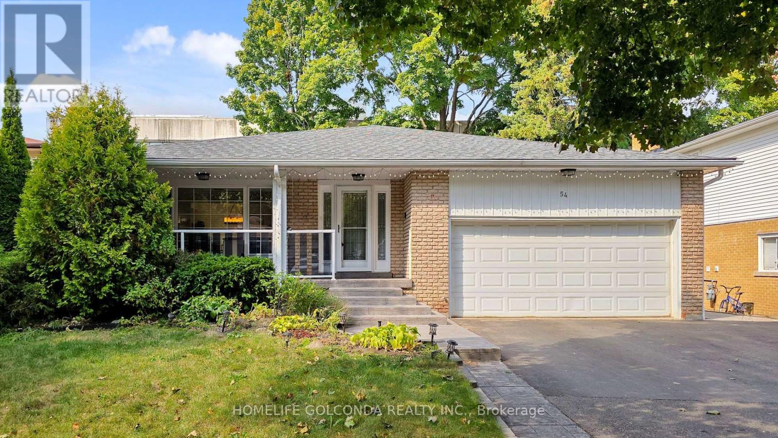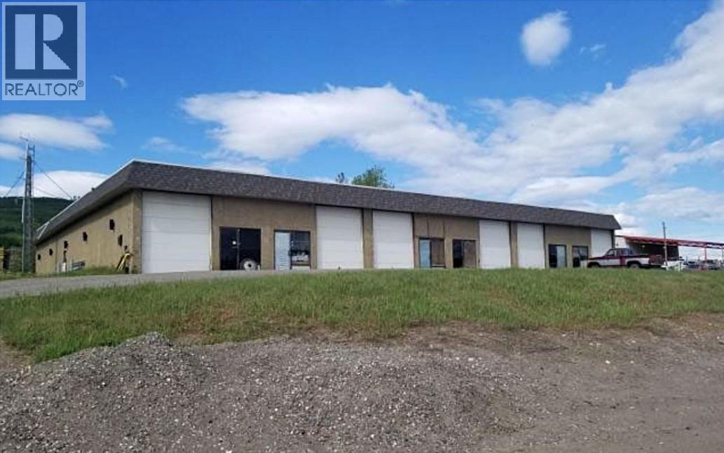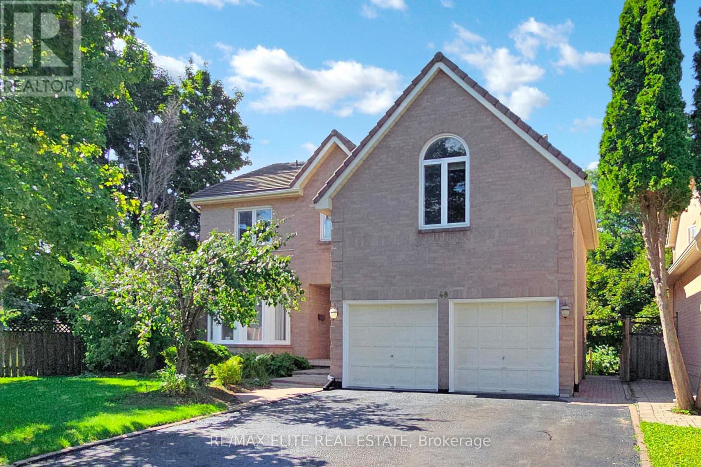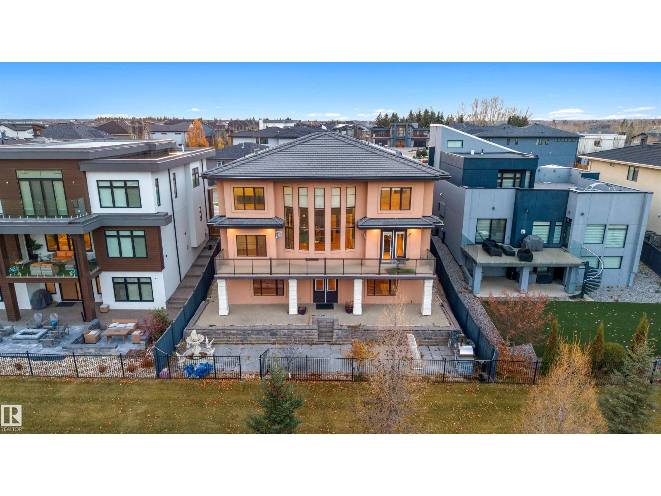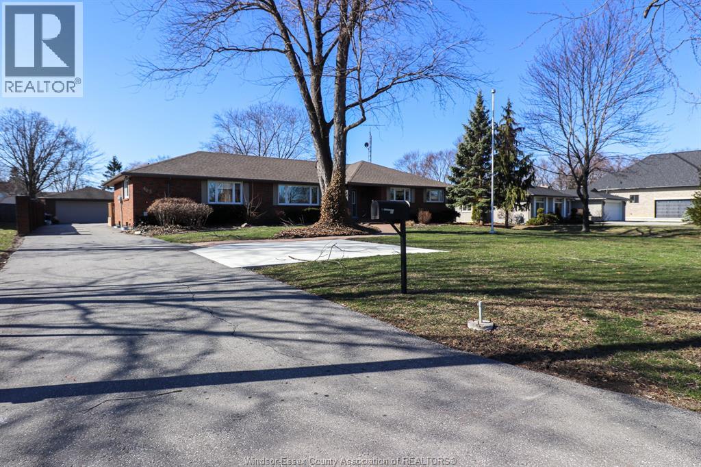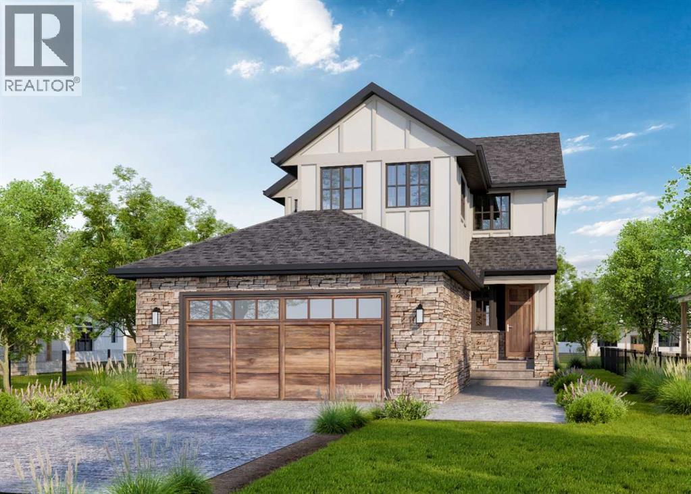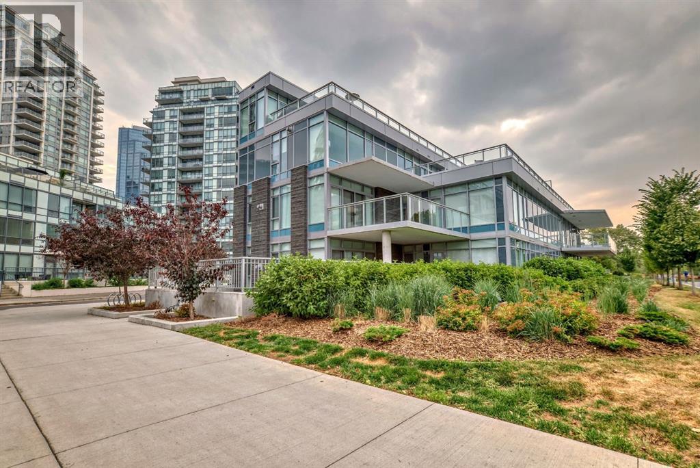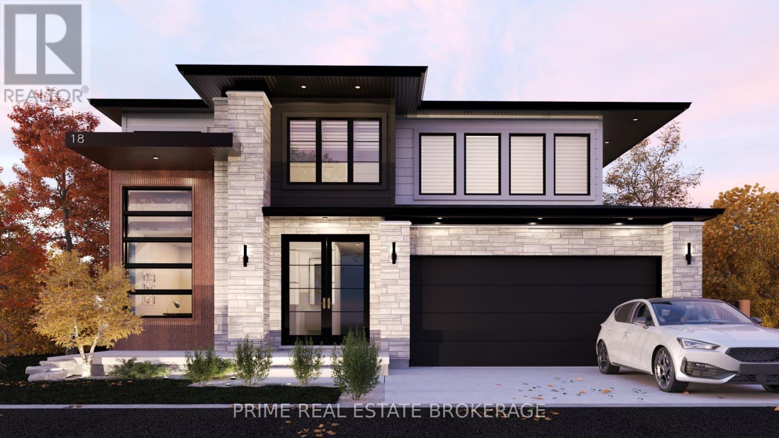20800 Horseshoe Island
Frontenac, Ontario
Presenting 20800 Horseshoe Islanda rare opportunity to own two extraordinary waterfront properties. This 7-acre island sanctuary, surrounded by untouched Crown land & uninhabited islets, offers complete privacy & natural beauty reminiscent of a provincial park. Accommodating over 15 guests, its ideal for family gatherings or peaceful retreats. The main lodge features a loft bedroom, three-bedroom wing, the tranquil Primary Suite, & two charming bunkies perched on the hill. For ultimate solitude, a short walk or paddle leads to the hideaway Bunkie, dock, firepit, & breathtaking views. Back at the lodge, the sunlit great room boasts vaulted ceilings & panoramic windows with sweeping lake vistas. Boating, fishing, & water sports can become a daily ritual. Lovingly maintained since the 1930s by only its second set of owners, the island includes outbuildings perfect for studios, workshops, or creative escapes. Beyond the island lies a rare gem: a mainland property located directly at the Battersea public launch. This includes a four-plus car garage & a connected boathouse for storing vehicles, watercraft, & essentials - unmatched convenience & value for seamless island living. From serene sunsets to spirited gatherings, Horseshoe Island & its mainland counterpart invite you to create lasting memories & make your waterfront dreams a reality. (id:60626)
Royal LePage Proalliance Realty
849 Beach Boulevard
Hamilton, Ontario
Welcome to 849 Beach Boulevard where charm & serenity are coupled with quick access to commuter transportation. This fully renovated 2300 sq ft home offers modern amenities w/lakeshore living. In the heart of the home, the updated gourmet kitchen leads into a spacious great room providing a perfect layout for both relaxed mornings & sophisticated evenings with unobstructed, breathtaking views of Lake Ontario & magical sunsets. This beautiful open-concept main floor where abundant natural light streams through expansive windows seamlessly connects the living dining & entertaining areas. The generous main-floor sitting room (20 x 12) with gas fireplace, offers the flexibility to serve as a 4th bedroom, ideally situated beside a 2-piece bath with a shower rough-in. The home featuring three generous sized bedrooms & three elegantly finished bathrooms & large den with a fireplace strikes the ideal balance between form & function. Wake up to the sound of waves & enjoy your morning coffee on your private deck taking in breathtaking lake views. Located on the shore of Lake Ontario the beautiful back garden opens onto the iconic Waterfront Trail providing over 20 km of uninterrupted beach, trails & parks (Centennial Waterfront Park, Hamilton Beach, Burlington Beach & Spencer Smith Park) ideal for biking, rollerblading & strolling. Experience refined lakeshore living just minutes from city conveniences & easy access to major transportation allowing easy commuting to the GTA. Every detail has been thoughtfully designed for comfort, style & tranquility. Don't miss out! (id:60626)
Keller Williams Edge Realty
Toye Acreage
Grant Rm No. 372, Saskatchewan
Located 30 minutes east of Saskatoon, this exceptional 2021 custom-built two-storey home spans over 3,700 sq. ft. above grade with a fully finished walkout basement, perfectly positioned to capture sweeping views of rolling hills and endless sunsets. The main floor’s open-concept design showcases a chef-inspired kitchen, elegant dining area, and a grand great room with a striking gas fireplace framed by expansive windows. A spacious mudroom seamlessly connects to the heated 3-car garage, complemented by an additional single garage. The main level also features a private office, laundry, and powder room. Upstairs, discover an impressive bonus room and a luxurious primary bedroom complete with a spa-style 5-piece ensuite and a walk-in closet designed to impress, plus two additional bedrooms and a 4-piece bath. The walkout level extends the living space with two more bedrooms, a full bath, a family room with a gas fireplace and wet bar, and a fitness room. With city water, dual furnaces and A/C units, in-floor heat in the garage and basement, a mature shelterbelt, and absolute peace and privacy, this remarkable property redefines country luxury. You’ll want to see this incredible property for yourself! (id:60626)
Coldwell Banker Signature
54 Senator Reesor's Drive
Markham, Ontario
Oversized 5-Level Backsplit In Mint Condition. Upgraded Hardwood Floor, Washrooms + Renovated Basement. Large Living Rm, Formal Dining Rm. Spacious Family Size Eat-In Kitchen With Skylight, Access To 2-Tier Deck. Updated 4th Bedroom With 3 Pieces Ensuite. Side Entrance To Family Rm With Wood-burning Fireplace & W/O To Entertaining Oasis Backyard. Wood Burning Pit Set Your Life Enjoyment. Excellent Privacy. The 1st Level Basement Entertaining You With Great Rm Gas Fireplace, Wet Bar, Exercise Rm And 4 Pics Ensuite 5th Bedrm. The Sub-Basement Provides Plenty Storage Space. Two Car Garage With Direct Access To Kitchen. Central Air Conditioning (6Yr), 35 Yr. Shingles (2018), Interlock Side Walk. Sprinkler System. Generous Space Home For Your Extended Family. (id:60626)
Homelife Golconda Realty Inc.
4332 Nicholson Road Unit# 1-12
Chetwynd, British Columbia
INVESTOR ALERT! Are you looking for a great investment with an 8.5% cap rate with this building that takes very little time and energy? This 12-unit building is individually stratified and each unit (approximately 1000 sqft each+/- has its own services with natural gas and hydro. Located in a nice commercial area zoned heavy industrial and offers a decent-sized lot where you can drive around the entire building. The lot and layout offer a nice arrangement as there is an area for storage and/or additional parking. Long term anchor tenants in place and the roof covering bas recently been upgraded and replaced. lf you want your money working for you, you may want to inquire about this property. A few long term tenants including Fortis BC with a waiting list. (id:60626)
RE/MAX Masters Realty
48 John Button Boulevard
Markham, Ontario
Your next home is waiting! Located in the prestigious Buttonville community, one of the top school communities in Markham! Over 4000 sqft living space detached home sits on a premium lot with 146.89 feet deep! Brand new laminate floor! Fresh painting! Upgraded modern style kitchen, the skylight over the breakfast area! Imagine enjoying your meals in such a comfortable and luxurious atmosphere! The home features an expansive family room, complete with a fireplace and direct access to a large deck. A large bay window at the stairway overlooks the front yard, adding a touch of grandeur to the space. Fully finished basement featuring a stylish wet bar, providing additional space for entertainment and activities. Top ranked school surrounding, Buttonville Public School and Unionville High School! (id:60626)
RE/MAX Elite Real Estate
4811 Woolsey Ln Nw
Edmonton, Alberta
Exquisite WALKOUT ESTATE in prestigious Westpointe of Windermere, offering 6,152 sq.ft. of living space and BACKING ONTO SERENE GREEN SPACE. This thoughtfully designed custom home features: spacious 6 bedrooms, 6 baths (including 4 en-suites), a HEATED TRIPLE GARAGE, central A/C, high-end appliances, spice kitchen, elegant feature walls, open-to-above living area, formal dining & living rooms, BALCONY, HEATED BASEMENT FLOOR, plus a main-floor bedroom with full bath. The upper level includes: a bonus room overlooking the park and a luxurious primary suite with spa-style ensuite, jacuzzi, fireplace, and steam shower. The walkout lower level is designed for entertainment with a large recreation room, gym, bedroom, full bath, and access to a covered patio. Fully landscaped with statues and a fountain, this exceptional home combines elegance, comfort, and craftsmanship. (id:60626)
Initia Real Estate
Exp Realty
3352 Lake Shore Boulevard W
Toronto, Ontario
Exceptional Investment Opportunity - Live, Work and Earn in One Prime Location. This amazing property is perfectly suited for the savvy investor or business owner seeking an ideal live/work setup o strong income potential. Located in a highly visible and accessible are, this well-maintained mixed use building features a versatile commercial space and two spacious multi level apartments. RESIDENTIAL UNITS - Each of the two upper apartments offer 980 sq ft across two levels, featuring: Open concept living areas on the main floor, two bedrooms and a full bath on the upper level, in unit laundry, new baseboard heaters with smart thermostat controls installed 2020. . Apt A is carpet free on the first floor. Apt B boasts a new Ikea kitchen (2023), all new vinyl flooring throughout. COMMERCIAL SPACE - the main floor retail unit offers 875 sq ft of flexible space with 9 ft ceilings, currently set up as a photography studio but easily adaptable to suit a variety of businesses. The 875 sq ft basement with 8 ft ceilings is clean, finished and highly functional, providing additional workspace or storage. The Unit owners in this block pay $290/mth to cover Snow removal, Common Area Main., Garbage Removal & Water. (id:60626)
Coldwell Banker Momentum Realty
463 Russell Woods Road
Lakeshore, Ontario
COME LIVE ON THE MOST PRESTIGIOUS STREET IN ESSEX COUNTY!! ABSOLUTELY STUNNING SPRAWLING RANCH HOME SITUATED ON APPROX 1/2 ACRE LOT! SURROUNDED BY HUGE HOMES AND A BREATHTAKING VIEWS OF THE WATER, THIS RANCH HOME FEATURES 4 BEDROOMS AND 3.5 BATHS - MASTER WITH ENSUITE AND WALK INS WITH PATIO DOORS LEADING TO BACK DECK AND HOT TUB! COMPLETELY RENOVATED TOP TO BOTTOM IN 2019 BY WESCON HOMES. PREMIUM KITCHEN BY WAYNES WITH CENTRE ISLAND, SEATING BAR AND ALL HIGH END APPLIANCES AND COUNTERS. AMAZING BASEMENT STUDIO CAN BE USED AS A MASSIVE FAMILY ROOM , THEATRE ROOM OR DIVIDED FOR ADDITIONAL BEDROOM SPACE PLUS THE LOWER BATH FEATURES A SAUNA! BACKYARD OASIS - INGROUND 9' POOL, BUILT IN HOT TUB OFF THE MASTER, AND A HUGE DECK TO ENJOY THE SUMMER PLUS A 2.5 CAR DETACHED GARAGE. (id:60626)
RE/MAX Capital Diamond Realty
124 Greenwich Heath
Calgary, Alberta
Welcome to Calgary’s New York inspired community of Upper Greenwich. Presenting The Manhattan by New West Luxury Homes at 124 Greenwich Heath NW, currently in the framing stage with mechanical rough-ins underway. This architecturally striking home offers a thoughtfully designed open concept layout with expansive living spaces, including a dramatic open-to-above great room that creates a sense of volume and light throughout. Large architectural windows bring in an abundance of natural light, enhancing the seamless flow between levels. Built by New West renowned for their commitment to design excellence, craftsmanship, and elevated specifications this home offers a rare opportunity to own a truly inspired build in one of Calgary’s most exciting new communities. Located just steps from the Calgary Farmers’ Market West, boutique shopping, cafés, restaurants, and WinSport, Upper Greenwich also offers easy access to Bow River pathways, downtown Calgary, and the mountains. The community features tennis courts, walking paths, playgrounds, and beautifully designed green spaces, all contributing to a vibrant, boutique style lifestyle. For more information, visit the New West show home next door at 120 Greenwich Heath NW to speak with area sales manager, Julie. (id:60626)
Real Broker
102, 88 Waterfront Mews Sw
Calgary, Alberta
Wonderful opportunity to live in a one of a kind boutique building consisting of only 7 homes in a four storey concrete and steel luxury building set on the banks of Prince's Island, Eau Claire and the Bow River. This top of the line ground floor open layout condo consists of 3 spacious bedrooms, all with their own ensuite and 1/2 bath with views that go forever. This prime location ground floor home has a huge enclosed wrap around patio allows the new owner to live with the comfort and space of a large bungalow but with the security of lock and go and no maintenance for easy travel. This new never been lived in condo has everything your next home awaits with Subzero and Wolf appliances, side x side laundry and of course 2 side x side heated underground parking stalls and separate storage locker. Come by as see what you've always been looking for. Perfect for ones looking for a long term livable home without sacrificing on size or outdoor space! (id:60626)
Century 21 Bamber Realty Ltd.
Lot 38 Fallingbrook Crescent
London South, Ontario
You're not just buying a home - you're designing the one you'll love coming home to every day. In Heath Woods, Lambeth (London South, ON), this to-be-built 4-bed, 3.5-bath residence by Halcyon Homes begins with an inspired model and then becomes unmistakably yours, from the flow of the main floor to the mood of the lighting and the finishes underfoot. Wake to golden light in a quiet primary retreat, brew coffee in a chef-ready kitchen that opens to a sun-washed great room, and let evenings spill onto an oversized backyard where 4232 Fallingbrook Rd's extra-deep 50' x 152' lot backs onto mature trees for rare privacy. At Halcyon, you're never boxed into a blueprint or upsold into confusion - their transparent design-build process puts your ideas first and delivers quality, clarity, and calm at every step. Stroll to Lambeth Village cafés and trails, zip to Hwy 401/402 when needed, and enjoy the suburban ease that has made London South one of the region's most desirable places to live. Pricing reflects the Arvada model in the Essential collection, with the Myra model shown featuring Lifestyle selections. Only a few opportunities remain in Heath Woods - explore plans, finishes, and timelines, and secure your custom new construction in Lambeth, Ontario, while it's still available. (id:60626)
Prime Real Estate Brokerage

