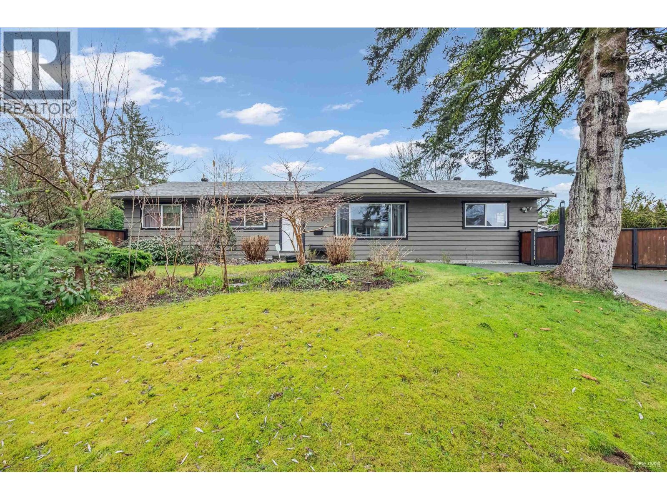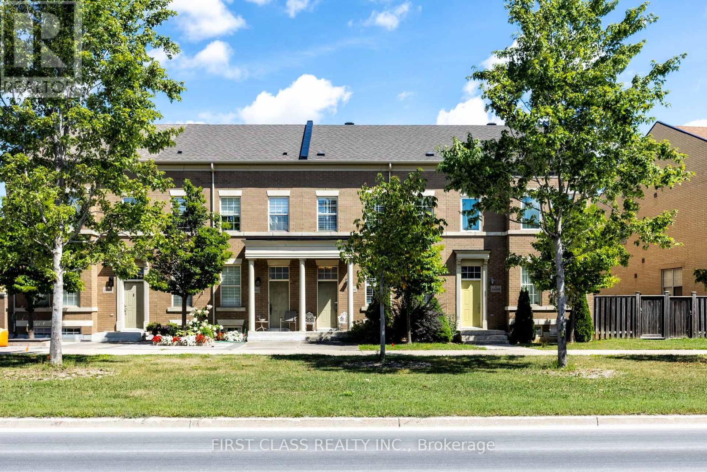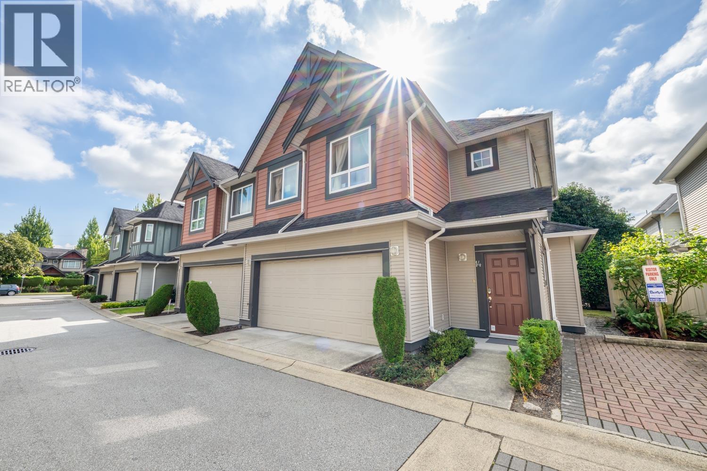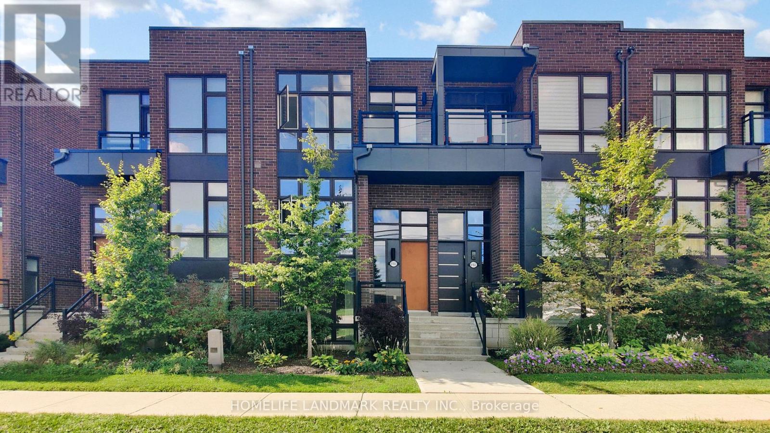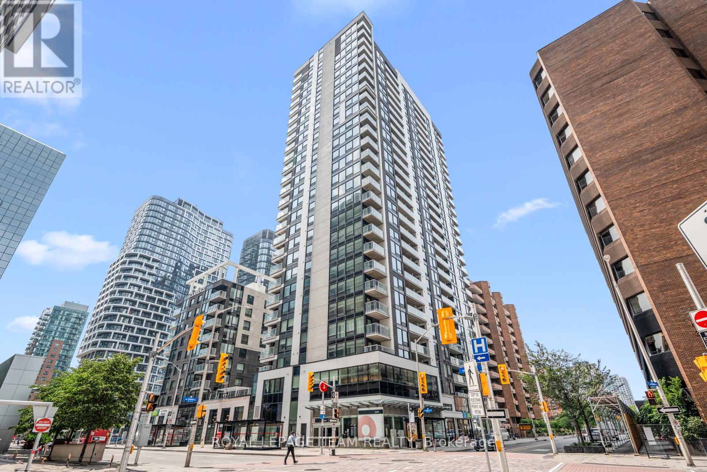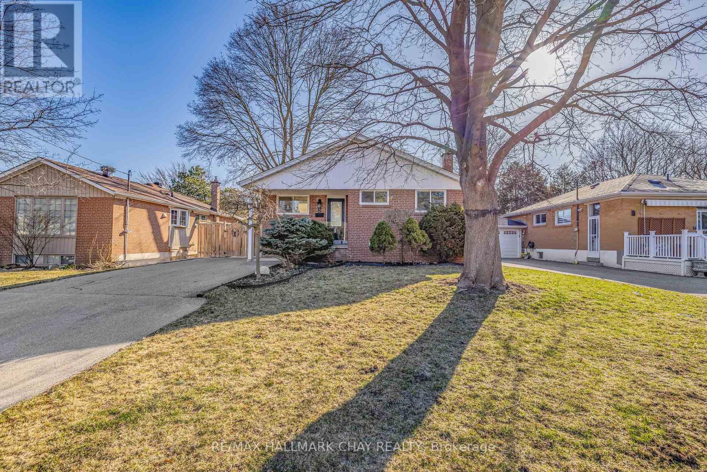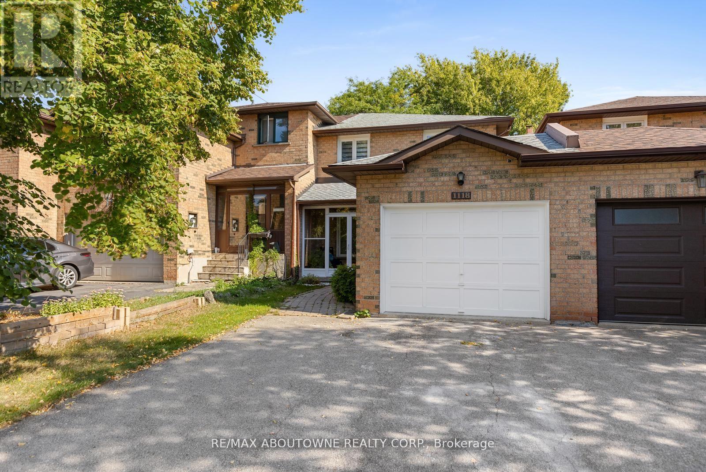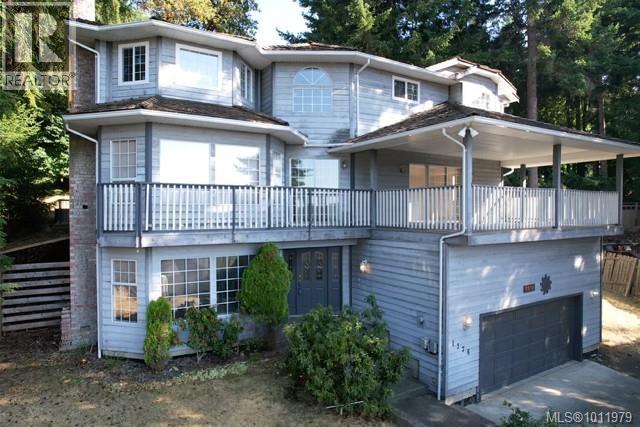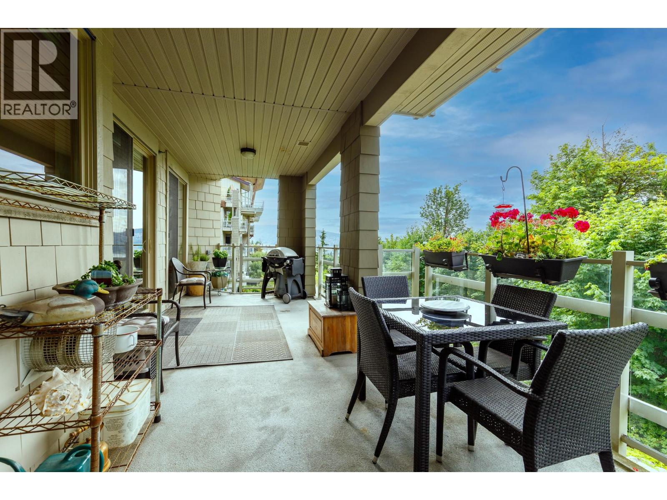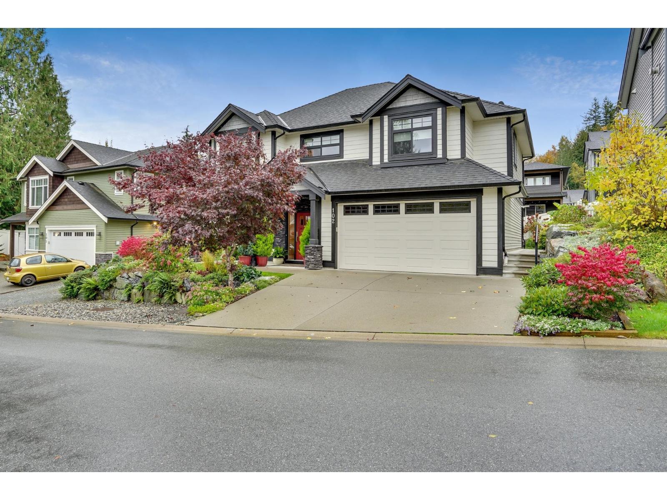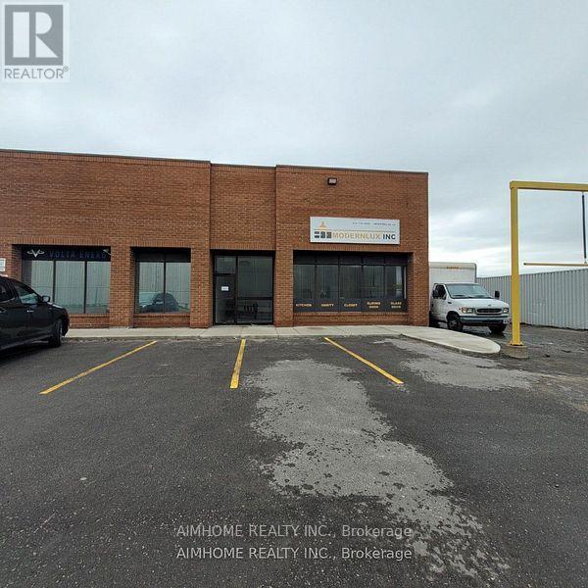1901 1201 Marinaside Crescent
Vancouver, British Columbia
The Peninsula by Concord! Stunning Water view and the best central location of Yaletown. This 2 bedroom 2 bathroom condo features a bright solarium with water views perfect for a home office. 2 spacious closets in master bedroom. Flex room used for in-suite storage. Amenities include: indoor pool, sauna, gym and 24 HR concierge. This beautiful home is located right across from the Marina and Seawall in the heart of the prestigious Marinaside Crescent neighborhood. Steps from the city's great restaurants, Urban Fare, coffee shops, Roundhouse Community Center and Elsie Roy Elementary School. Two underground side by side parking stalls included. Don't miss it! Open House Jun 14 Sat 1-3 pm (id:60626)
Interlink Realty
22938 Fuller Avenue
Maple Ridge, British Columbia
Welcome to your new home!This charming, well-maintained one-level residence sits proudly on a spacious corner lot in a prime central location-just steps away from schools, shopping, and public transit.Inside, you´ll enjoy a bright and inviting layout featuring 3 bedrooms and 2 bathrooms, a comfortable family room, and a stylish kitchen with quartz countertops, soft-closing cabinets, and modern finishes. Both bathrooms include heated tile floors, adding a touch of luxury to your daily routine. Additional highlights include: o Energy-efficient vinyl windows o A child-friendly fenced yard, perfect for play or pets o A newer (8-year-old) roof for peace of mind o Convenient RV parking This home truly combines comfort, convenience& value ready for you to move in and enjoy.OH Sun 2-4 (id:60626)
Sutton Centre Realty
10501 Woodbine Ave Avenue
Markham, Ontario
Premium Townhome; 1870 Sf; 9' Ceiling; 3-1/4' Hdwd Floor In Lr,Dr,Fr&2nd,Flr Hallway; Hdwd Stairs; Open Concept Spacious Kitchen; Centre Island All W/ Granite Tops; Upgrade Backsplash & Tiles Thru-Out; Fireplace; Cac; Huge Master Br 4-Pc Ensuite W/ Separate Shower; Single Car Garage W/ Driveway & Side Pad Can Park 3 Cars. Dir Access To Garage. Minutes from Hwy 404, shopping mall and all convenient stores. High rated school. Motivated Sellers. (id:60626)
First Class Realty Inc.
14 7071 Bridge Street
Richmond, British Columbia
Rare deluxe 2 - storey end-unit townhouse in the heart of Richmond! Featuring 3 spacious bedrooms+ a versatile nook , side - by - side double garage, and 9' ceilings that create an open, airy feel . Enjoy a bright, south-facing private yard with a brand-new fence . Recent upgrades include new laminate flooring and stainless steel appliances-fridge , dishwasher, washer & dryer. Extra-large visitor parking right at your doorstep. Located in the top-ranked Palmer Secondary School catchment. Just steps to Garden City Park , public transit , Walmart, T&T , Richmond Centre, and more. An unbeatable central location-ideal for families, professionals, or investors! (id:60626)
Interlink Realty
9180 Bathurst Street
Vaughan, Ontario
Modern Freehold Townhouse with Double Garage located in Patterson community. Open Concept Functional Layout with 3 Bedrooms, 3 Washrooms and Recreation room on ground floor. 10 ft Ceilings On the Main Floor & 9 ft Ceilings on Ground & Upper Floor. Light filled home with Floor to Ceiling Windows. Hardwood Floor on Main and Upper. Huge Terrance Provides Patio Dining & Barbeque Experiences. Build-in Electrical Fireplace, Upgraded Gas Rough-in Range, Smart Garage Door & Opener are Highlighted Features. Desirable Excellent Location close to Five Major Banks, Schools, Supermarkets, Restaurants, Shopping Malls, Hwys and etc. (id:60626)
Homelife Landmark Realty Inc.
2704 - 340 Queen Street
Ottawa, Ontario
Perched high above downtown Ottawa, this newly unveiled penthouse offers a refined take on urban living. Framed by sweeping views of the Ottawa River and historic skyline, the residence balances minimalist design with an effortless connection to nature. Expansive glass walls blur the line between indoors and out, flooding the open-plan living space with natural light. The kitchen is a modernists dream - featuring quartz countertops, custom cabinetry, and professional-grade appliances, creating a space as functional as it is beautiful. The bedrooms are tranquil havens, while the bathrooms and walk-in closets epitomize understated luxury. The outdoor terrace is truly an oasis in the heart of the city. Residents enjoy curated amenities, from a serene indoor pool for year-round enjoyment to a rooftop terrace for summer dinners under the stars. This is also Ottawa's first condo building with direct access to the LRT. Here, elevated living meets impeccable design. Every sunrise and sunset feels like a celebration of life in Ottawa's most innovative and sophisticated new address. NO CONDO FEE FOR 2 YEARS (id:60626)
Royal LePage Team Realty
3 Davidson Road
Aurora, Ontario
This beautifully renovated home sits on a premium 50' x 140' lot, offering ample space and privacy. The main floor features engineer hardwood floors and a stunning white kitchen with quartz countertops. The open-concept main floor features a bright living room with a fireplace. The exterior boasts beautiful landscaping and a modern glass handrail leading to the entrance.The basement provides a spacious recreation room, an additional bathroom, and a new wet bar - perfect for entertaining or relaxing. Step outside to your backyard oasis, complete with an inground pool and a 14' x 24' deck, ideal for enjoying warm summer days. Conveniently located near schools, restaurants, and all amenities.Furnace, Ac, Humidfier '23. Tankless Water Heater '22, Front door and main floor windows '24, Backwater Valve '23, Gas Fireplace '24, Basement Wet Bar '25. Other features include Heater Floors in Bathrooms, Fire-Rated sound Insulation in Basement Ceiling, Dri-Core Subfloor Installed in Basement, Leaf Guards on Soffits. (id:60626)
RE/MAX Hallmark Chay Realty
1118 Avondale Drive
Oakville, Ontario
Stunning and extensively updated freehold executive townhome boasting 3+1 bedrooms and 2.5 bathrooms, situated in the highly desirable Wedgewood Creek and Joshua Creek communities. This residence perfectly combines style, comfort, and functionality. The sun-filled open concept main floor features expansive windows and gleaming hardwood flooring throughout. The modern kitchen is equipped with built-in stainless steel appliances and ample counter space, seamlessly connecting to the living and dining area with a walkout to a private backyard framed by mature trees- ideal for entertaining or relaxing outdoors. A separate family room with pot lights and a large window offers a cozy retreat. Recent upgrades include a new roof, new garage floor, and a newly enclosed porch with vinyl flooring, adding both beauty and practicality. Upstairs, the primary suite showcases a walk-in closet and a contemporary 4-piece ensuite, accompanied by two additional bedrooms sharing a full bathroom. The finished basement provides versatile space with a recreation area and an extra bedroom, perfect for guests, a home office, or extended family. Located within walking distance to top-ranked Iroquois Ridge High School and the Iroquois Ridge Community Centre, and close to highways, shopping, dining, and scenic trails, this home offers an unmatched combination of convenience and lifestyle. This is an opportunity you wont want to miss! (id:60626)
RE/MAX Aboutowne Realty Corp.
1376 Algonkin Rd
Duncan, British Columbia
Stunning 5-bedroom home 4 Bathroom with 2 spacious dens in the Properties ! Nestled on a large, private lot, adjacent to a serene green space, this exquisite home offers unmatched privacy and tranquility. Step inside to discover a gourmet kitchen boasting ample cabinetry, a walk-in pantry, and modern finishes—perfect for culinary enthusiasts. The oversized garage provides plenty of space for vehicles and storage. both dens are huge and this property would make a great family home or a B&B. This must-see property showcases exceptional quality and thoughtful design, ideal for families seeking luxury and comfort in an upscale community. Easy walking distance to the Maple Bay School. Schedule your private tour today to experience the charm of this Algonkin gem! Offered lower than replacement value. (id:60626)
RE/MAX Generation (Lc)
301 560 Raven Woods Drive
North Vancouver, British Columbia
Rarely avail END UNIT/breathtaking water/forest views! Super BRIGHT & PRIVATE! open floor plan features 2 bedrooms on opposite sides for privacy, a den perfectly positioned to take in the scenery, ideal for a home office. The stylish kitchen with center island makes entertain a breeze, letting you cook/connect with family/friends at the same time. Both spa inspired bathrooms, 2nd bath has large W/I shower, primary suite has its own luxurious ensuite. Upgrades found throughout, to name a few - blackout somfy power blinds in both bdrms, newer high end appl, newer carpet in beds/den, newer lam floor, closet organiz and much more!. HUGE 320 sq. ft. cover balcony for outdoor living. EV PARK in Visitors parking. A true GEM! Come see it before it´s gone! **OPEN HOUSE SUNDAY NOV 9 - 2:00-4:00pm** (id:60626)
Royal LePage - Wolstencroft
102 4595 Sumas Mountain Road
Abbotsford, British Columbia
STRAITON MOUNTAIN ESTATES, a Gated 42 lot Sumas Mountain community. Enjoy the less hurried lifestyle, surrounded by the magnificent natural beauty on your doorstep. This custom built basement entry home with 9' ceilings has character built into it. Main floor Great Room combines the Living & Dining areas with a family sized Kitchen & full Island. Large floor-to-ceiling Flat Stone Fireplace accents one wall and huge south facing picture windows featured along another wall. Heritage Style custom Kitchen cabinetry brings a warmth that completes the country ambiance of this Great Room. Huge covered south facing deck. 3 Bedrooms on this floor with the Master Bedroom featuring a 5 pc Ensuite and massive Walk-in Closet. Fully finished lower level with separate entrance, ready for your ideas. (id:60626)
Sutton Group-West Coast Realty (Abbotsford)
15 - 87 Thornmount Drive
Toronto, Ontario
Rare Industrial Warehouse Offering In Size & Price in Toronto East. Well Managed & Maintained Industrial Condo. Great location! Hwy 401 & Morningside. Main floor 1981 sqFt plus 800 mezzanine, total use space 2781 sq. Ft. High 17' ceilings, End unit with lot of extra space outside.many permitted uses allowed, well managed complex with low maintenance fee. 2 washrooms, reception area, One Drive-in Door. parkings. (id:60626)
Aimhome Realty Inc.


