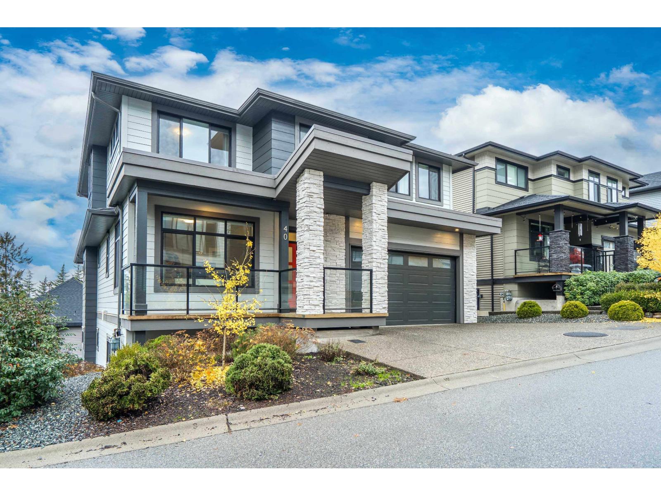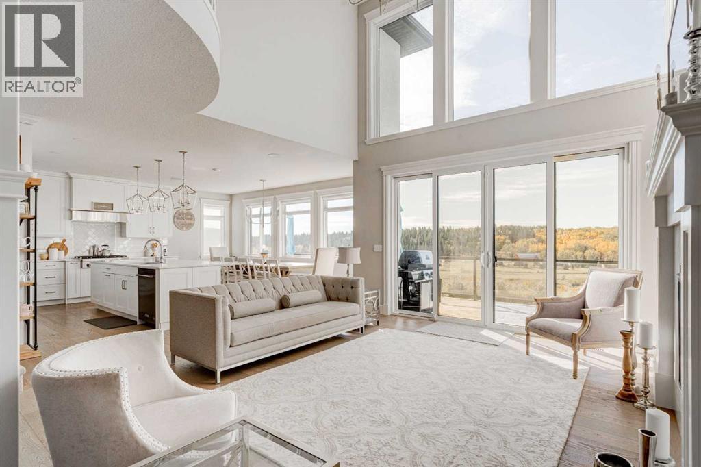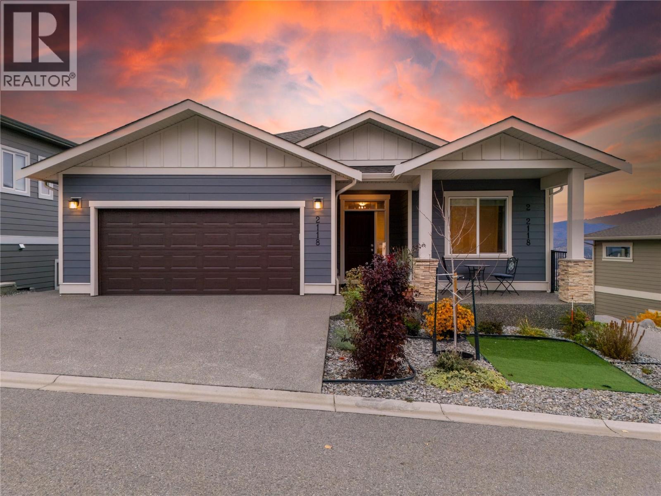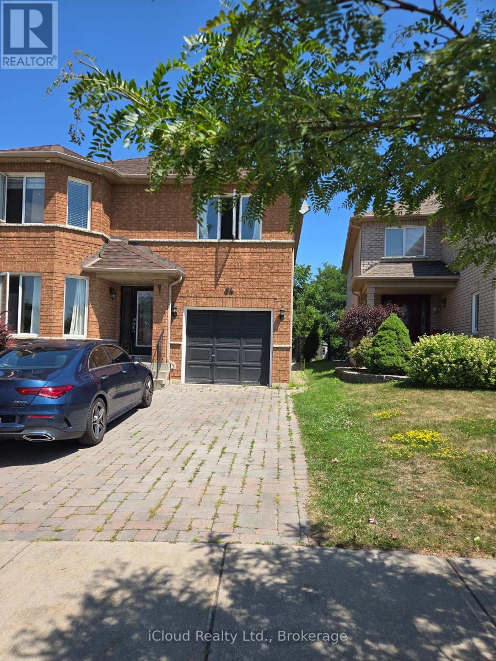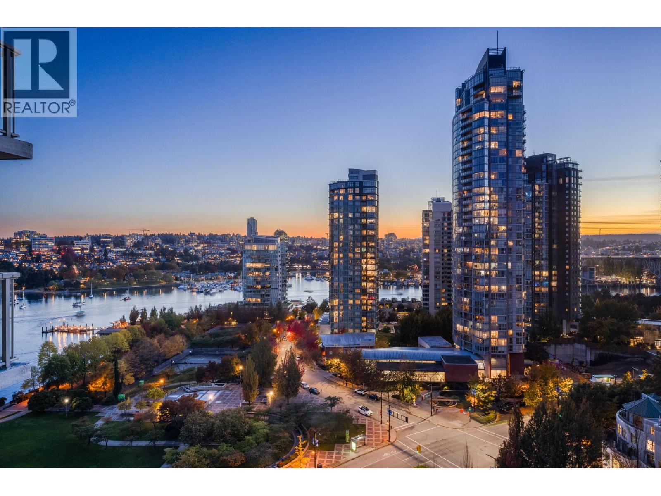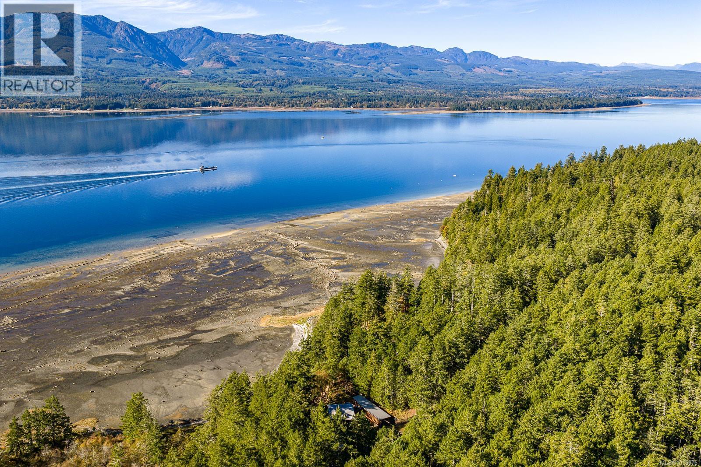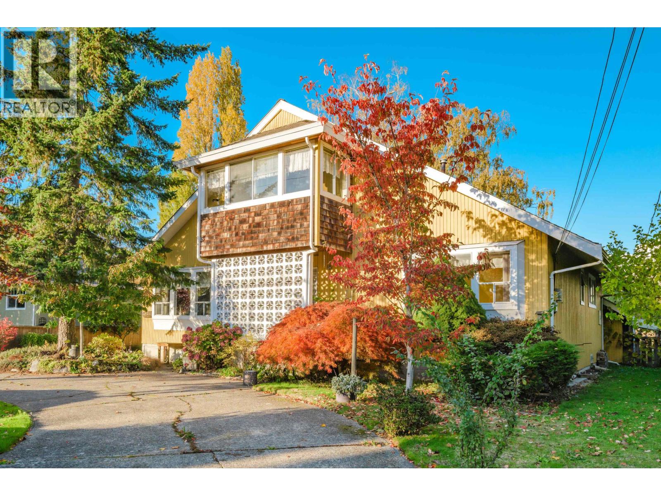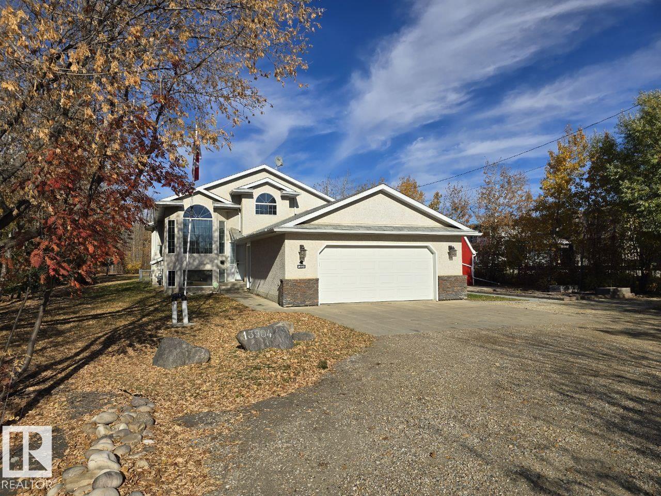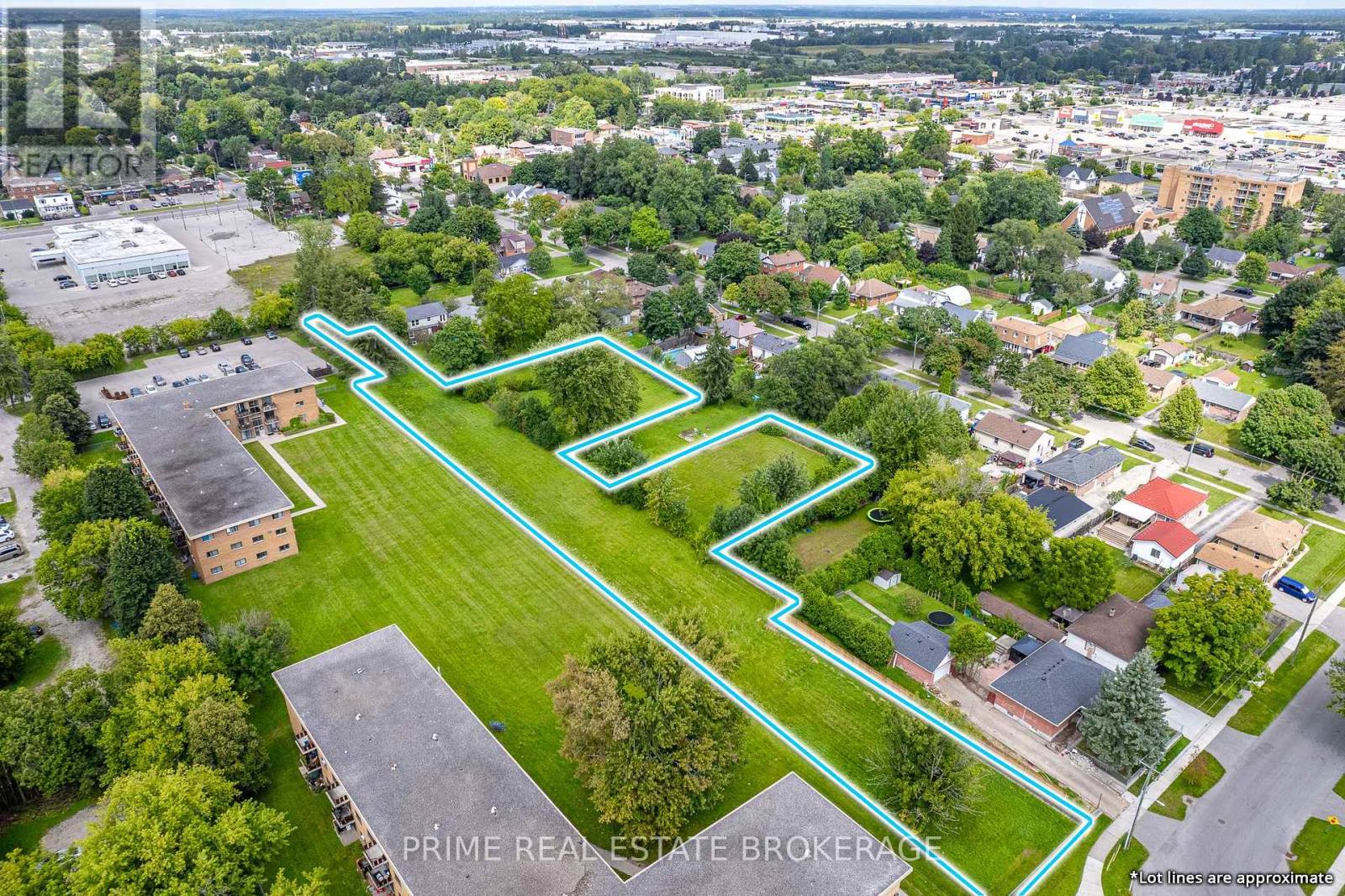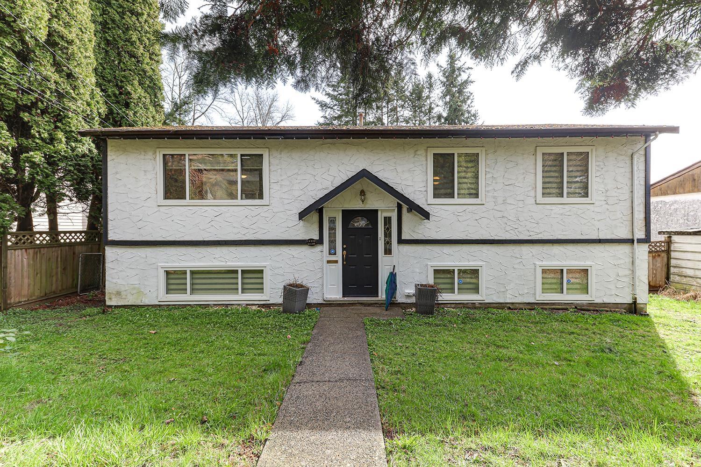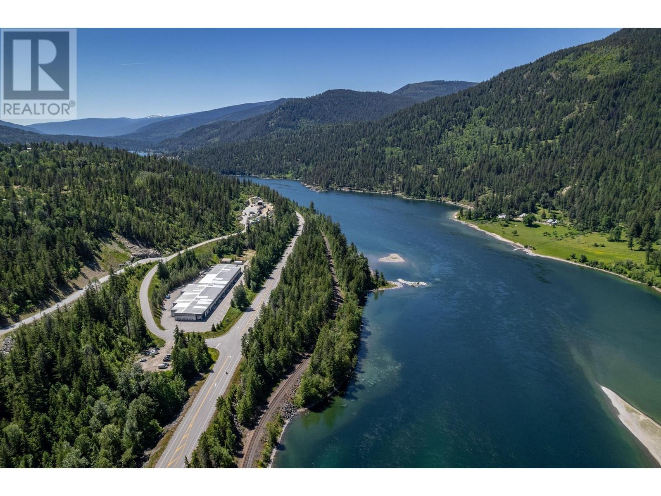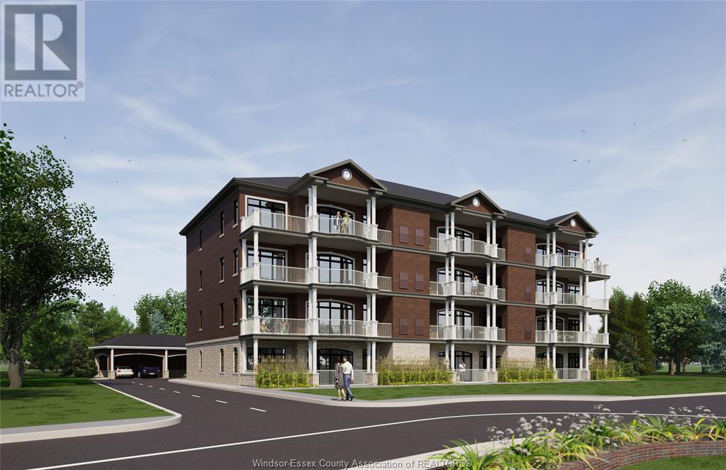40 4295 Old Clayburn Road
Abbotsford, British Columbia
Custom beautiful View Home 6-7 bdrm home in Sunspring Estates! Built by Falco Enterprises this end lot home hosts a Large 2 legal suite-PLUS Separate bsmt entertaining/media room! Stunning concept living with 20+ ft ceilings, gas fireplace, a modern kitchen with 10+ ft island & walk-in pantry. Finished w/ 9 ft ceilings, custom drapes & blackout blinds, Ethernet wiring, 240v EV charger & security cameras. Enjoy large covered decks on both levels w/ west facing views. Main-level den can function as a bdrm and the main bath can expand to full. Parking for 4 large car garage professionally decorated! Located in the best school catchments, parks, transit and trails. Furnishings negotiable. Open House Sat Nov 8th 12 - 2pm. (id:60626)
Sutton Group-West Coast Realty (Abbotsford)
147 Legacy Mount Se
Calgary, Alberta
Proudly presenting 147 Legacy Mount SE—a truly inspiring residence situated on the highly coveted Legacy ridge. This 3100 SF 4-bedroom luxury family home is the epitome of artful craftsmanship, refined interiors, & breathtaking views. The open-concept main floor showcases striking architectural details including white oak hardwood floors, elegant wainscotting, a curved staircase, rounded corners & expansive windows that bathe the interior in natural light. The kitchen stands as a true showpiece featuring bespoke cabinetry, exquisite quartz slab countertops, premium stainless-steel appliances (including a 6-burner gas stove top & 2 wall ovens), a double-sided island, well-appointed butler’s pantry, 2nd pantry (walk-in) & adjacent sundrenched breakfast nook with charming banquet & beautiful views of the ravine. The spectacular views continue from the elegant living room with expansive glass doors providing access to a large rear deck while the dramatic floor-to-ceiling fireplace with tile surround & a graceful chandelier bring luxury & sophistication. An inviting dining room with seating for 10 further elevates this exceptional space. The oversized mudroom boasts extensive built-ins delivering valuable organization to this highly practical area. Lovely French doors open to a bright dedicated home office while a pretty powder room completes the tastefully curated main floor. The custom milled curved staircase creates a grand entrance to the light-filled upper level where the centrally situated bonus room offers beautiful views & provides a relaxed space for family movie and games nights. The thoughtful 2nd floor layout places three generous-sized bedrooms at the front of the home while a smartly designed family bath with double vanities further enhance the comfort & appeal of these inviting retreats. The airy primary suite presents a tranquil sanctuary overlooking the back yard, pathways & ravine. The stunning ensuite exudes spa-like luxury featuring a large dual sink vanity & quartz countertop, separate shower, opulent stand-alone tub and leads to a generous walk-in closet. A convenient 2nd floor laundry room rounds off the upper level. The walk-out lower level offers an additional 1435 SF of potential living space. Equally impressive is the extraordinary curb appeal displaying stone accents, mullioned windows, aggregate drive & walkway. The quiet South-west-facing backyard offers a tranquil setting perfect for watching the children at play, summer barbecues, or simply unwinding at the end of the day while taking in the magnificent views. Other notable highlights of this remarkable property include 1) double oversized attached garage, 2) two air conditioning units, 3) Kinetico water system, 4) 75-gallon HWT, 5)main floor built in speakers& 6) GEMSTONE lighting. Situated close to parks, walking pathways, shopping, & schools this unparalleled property delivers a wonderful family lifestyle in an outstanding location. This is where discerning design meets timeless luxury. (id:60626)
Coldwell Banker Mountain Central
2118 Ryegrass Road
Kelowna, British Columbia
Welcome to 2118 Ryegrass Road, a meticulously maintained freehold home in the sought-after Tower Ranch community, offering breathtaking panoramic views of the valley, lake, mountains, golf course and airport. The inviting entry opens to a bright main level with a spacious front bedroom, two-piece bathroom, laundry room and access to the oversized double garage. The open-concept main living area features large windows that fill the home with natural light. The gourmet kitchen includes modern cabinetry, a large stone island, stainless steel appliances and a walk-in pantry, flowing seamlessly to the dining and living spaces and out to the covered view deck—perfect for enjoying sunsets year-round. The king-sized primary suite offers a spa-inspired ensuite and a generous walk-in closet with direct laundry access. The walk-out lower level offers excellent flexibility, including a large storage crawlspace, an additional bedroom with walk-in closet and a three-piece bath. A bright, fully self-contained legal one-bedroom suite features its own entrance, full kitchen, spacious living area and a walk-out patio for barbecues and outdoor relaxation—all with stunning Okanagan views. Energy-efficient furnace and hot-water system complete this thoughtful home. Steps to walking trails, Tower Ranch Golf Course, Tallgrass Park and minutes to UBCO, the airport and shopping. (id:60626)
RE/MAX City Realty
34 Royalpark Way
Vaughan, Ontario
Stunning Scenic Greenspace Views! This modern design in a serene setting overlooking scenic greenspace. Featuring 4 spacious bedrooms and 4 bathroom, plus 2 additional bedrooms in the beautifully finished lower level, this home is perfect for comfortable family living. Designed to impress, the custom kitchen boasts a waterfall countertop with a breakfast bar, elegant custom moldings, and a fully redesigned master ensuite with a freestanding tub and glass shower. High-end flooring, pot lights throughout, and sophisticated finishes complete this luxurious space. The spacious backyard offers a blank canvas, ready for the new owner to customize with a pool, landscaped garden, or entertainment space to create their own private oasis. Don't miss your chance to experience refined living at its finest! (id:60626)
Ipro Realty Ltd.
2101 388 Drake Street
Vancouver, British Columbia
Yaletown Living at Its Best! Welcome to Governor's Tower, an iconic, signature residence by Concord Pacific! This spacious 3 Bdrm / 2 Bath suite offers style, comfort & stunning False Creek, David Lam Park & city views. Previously renovated with quality materials & craftsmanship, featuring an open kitchen with quartz counters, Fisher & Paykel appliances, updated floors, spa-inspired baths & a large primary bdrm accommodating a king-size bed + walk-in closet. 1 parking & locker incld. Top amenities: concierge, newly renovated indoor pool, sauna, hot tub; gym & garden courtyard with play & seating areas. Located steps from the Seawall, Elsie Roy Elementary, Roadhouse Community Centre, Canada Line, and Yaletown's renowned shops and restaurants - this is urban waterfront living at its finest. (id:60626)
Prompton Real Estate Services Inc.
6161 Lacon Rd
Denman Island, British Columbia
Glass, wood, concrete and stone: set on a stunning west-facing oceanfront lot, this custom home by Michael McNamara of Blue Sky Design is a masterful blend of contemporary architecture and natural materials. The open-concept layout is bathed with light from the bank of west-facing windows, with the ocean and mountain views framed by gary oaks and arbutus. The maple and radiant-heat polished concrete floors, and custom cabinetry, create a spacious and warm feeling throughout, harmonizing with the surroundings. Upstairs, the private primary suite is a serene retreat with a walk-out rooftop deck showcasing spectacular sunset views. An attached guest wing provides comfort and privacy for visitors, and the detached carport/storage room could be finished into a workshop. The garden features roses, ornamental perennials, and fruit and nut trees, with a newly-rebuilt trellis surrounding the home. A private staircase leads down to a sheltered beach, perfect for summer swims, beachcombing, or launching a paddleboard. This beautifully designed home has been impeccably maintained, with a recently serviced septic system, new roofing, and a newer water filtration system. A rare opportunity to own a thoughtfully designed coastal sanctuary where rustic elegance meets the untamed beauty of the Pacific Northwest. (id:60626)
Pemberton Holmes Ltd. (Pkvl)
5855 Crescent Drive
Delta, British Columbia
Endless opportunities for this 1st time offered Builders own home! Premium location in West Ladner with panoramic views of North Shore mountains and farmland. Situated on a private 9,380 square foot lot with 70 foot frontage. This 4/5 bedroom family home is loaded with character with one of a kind street appeal. Spacious main floor with living and family rooms plus a large media flex room on the upper floor. Plenty of parking with circular driveway and space for over 10 cars plus oversized single car garage with loft storage. A perfect family home and a fantastic property for future ideas and plans. (id:60626)
RE/MAX City Realty
13904 162 Av Nw
Edmonton, Alberta
Rare 1-Acre Corner Development Site with Beautiful Bi-Level House in Carleton! This is a prime opportunity on a massive lot with 360 ft of frontage on 139 Street, zoned Agricultural in a fully developed area. The excellent-condition, 1,400 sq ft bi-level home 1996 built provides immediate use or holding income. Perfect for developers or buyers seeking an urban acreage with incredible future upside. (id:60626)
Initia Real Estate
1838 Dumont Street
London East, Ontario
This exceptional 7-parcel land assembly offers a total of 1.52 acres in a high-demand area. With R8-3 and R2-3 residential zoning, you can develop low-rise apartments or Stacked Towns. This property features excellent accessibility to major roads and amenities, including great schools and shopping at Smart centres London East. Leverage the combined space for a significant development or multiple ventures in this thriving community. Don't miss this rare investment opportunity with limitless potential. Contact us for more details and to schedule a viewing! (id:60626)
Prime Real Estate Brokerage
14888 88 Avenue
Surrey, British Columbia
Big Lot: 8,100 sq.ft (60x135) with Back Lane Access. Two-Level House With 2 Rental Suites Below - 2 Bedroom Each (2+2). 7 Bedroom & 4 Bath Home - Renovated. TRANSIT ORIENTATED DEVELOPMENT (TOD) within 800 meters to Future 152nd Skytrain Station. (id:60626)
Jovi Realty Inc.
1155 Insight Drive Unit# 10, 11
Nelson, British Columbia
Offered for sale is Units 10 & 11 (7,031 SF) at Purcell Business Centre - the commercial business park you have been waiting for! Representing the Kootenays' first-ever institutional-grade industrial strata, the building is now ready for occupancy, and comprises 16 highly functional units ranging in size from 3,341 SF to 12,489 SF, or larger (inquire about custom unit sizes). Units come equipped with 22 ft. warehouse clear heights, 12'x11' overhead loading doors, 200 amps power, gas-fired radiant heating, separate utility metering, structural steel mezzanine, finished washrooms, exterior signage, fibre optic availability, 6-inch concrete slab, fire sprinkler system, highway-facing unit entrances, potential office or retail showroom, and access to +120 reserved and visitor parking stalls. Access to downtown Nelson provided within minutes or the Crowsnest Highway (Hwy 22) within 25 mins. The property's unzoned status further provides occupants with unmatched business flexibility and opportunities for potential use. Design-built in 2000 as a state-of-the-art manufacturing facility, the building has been fully retrofitted using local builders, tradespeople and design consultants. Each of the building's operational systems have been either fully replaced or upgraded, and with the seller offering flexible seller financing options, offers purchasers an exciting opportunity to purchase effectively brand-new real estate at pricing substantially below the cost of new construction. (id:60626)
Royal LePage Kelowna
359 Dalhousie Street Unit# 401
Amherstburg, Ontario
Welcome to 359 Dalhousie, a luxurious development by Nor-Built Construction! Unit 401 is an expansive 1,974 sq ft top-floor end unit, offering breathtaking views of the Detroit River. With 10-ft ceilings and an open-concept design, the space feels both airy and welcoming, filled with natural light from large windows. The gourmet kitchen features high-end appliances and ample counter space, making it perfect for both entertaining and quiet evenings. Step onto your private balcony to enjoy serene river views, enhancing the sense of tranquillity. Situated close to downtown Amherstburg, residents have easy access to shops, dining, and scenic parks along the waterfront. Unit 401 at 359 Dalhousie combines luxury, style, and convenience for a truly elevated lifestyle. Don’t miss this exceptional opportunity to make this top-floor unit your new home! (id:60626)
RE/MAX Capital Diamond Realty

