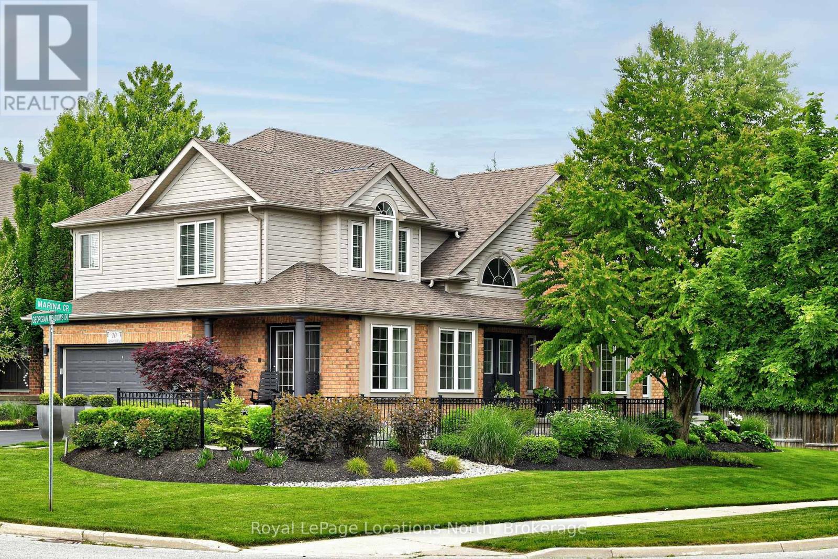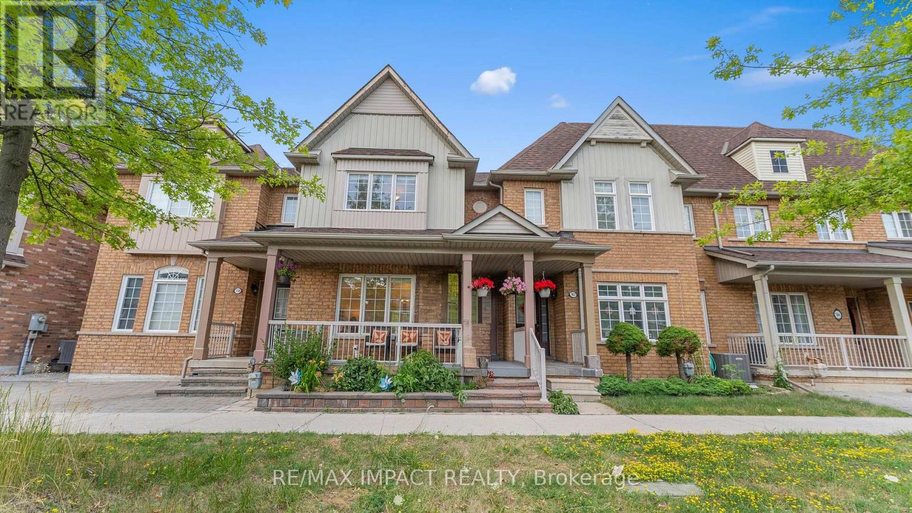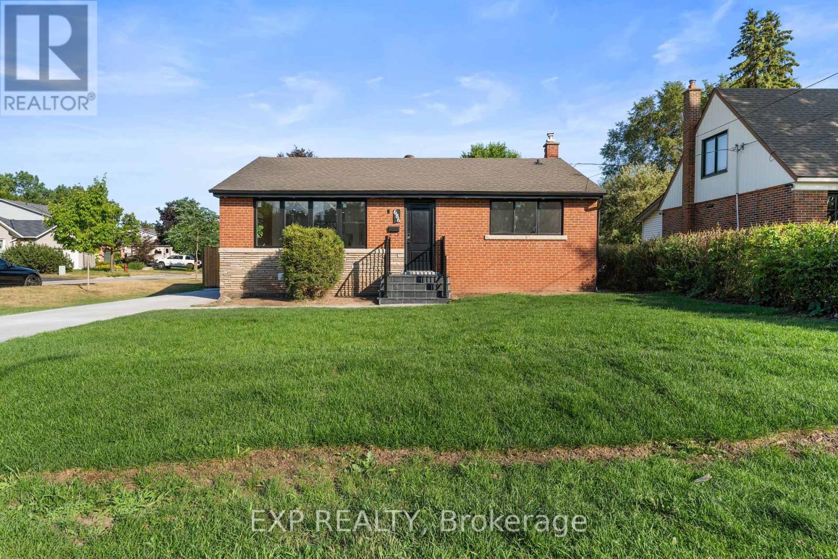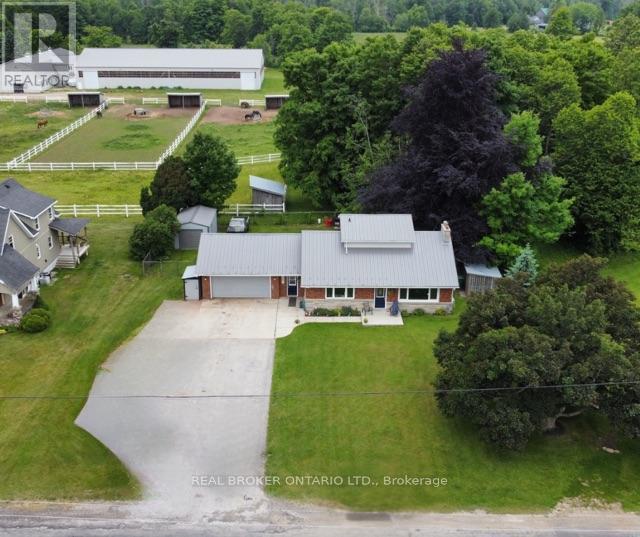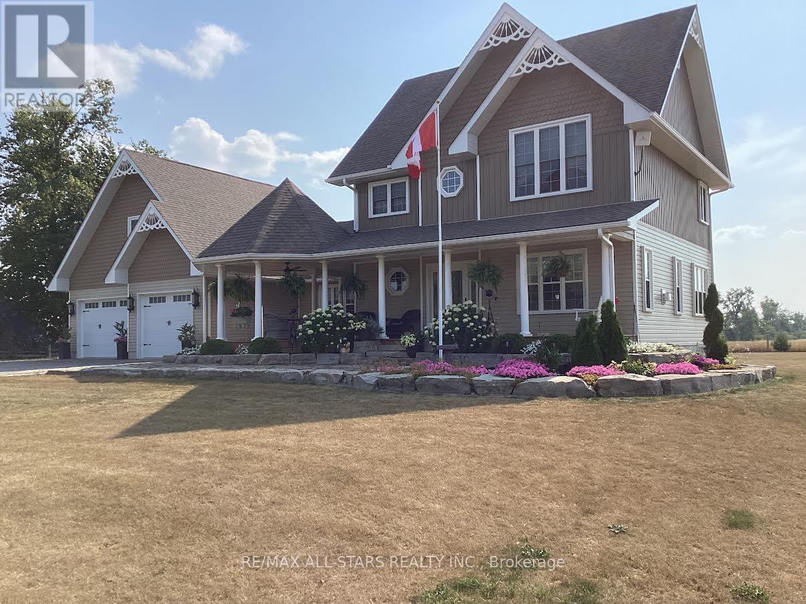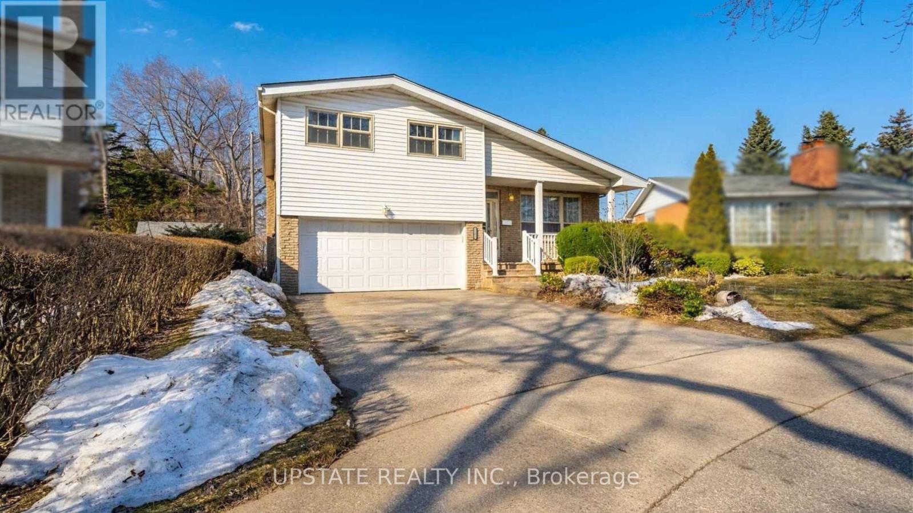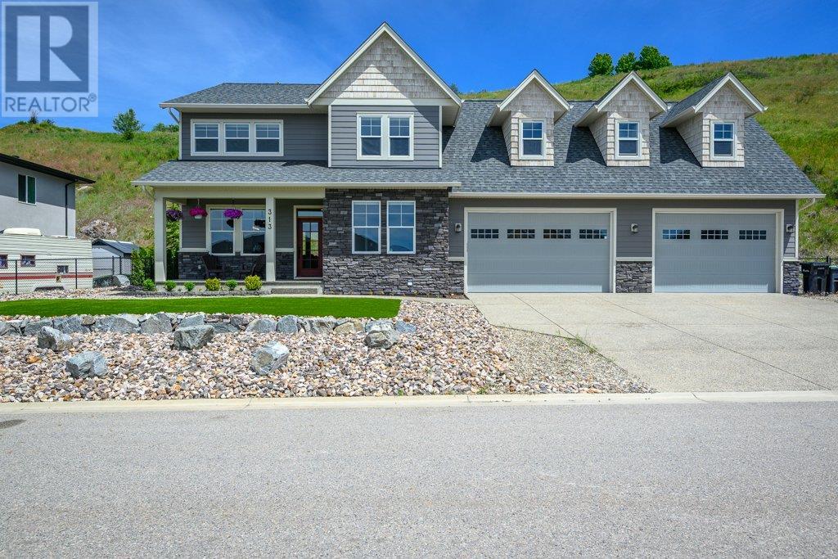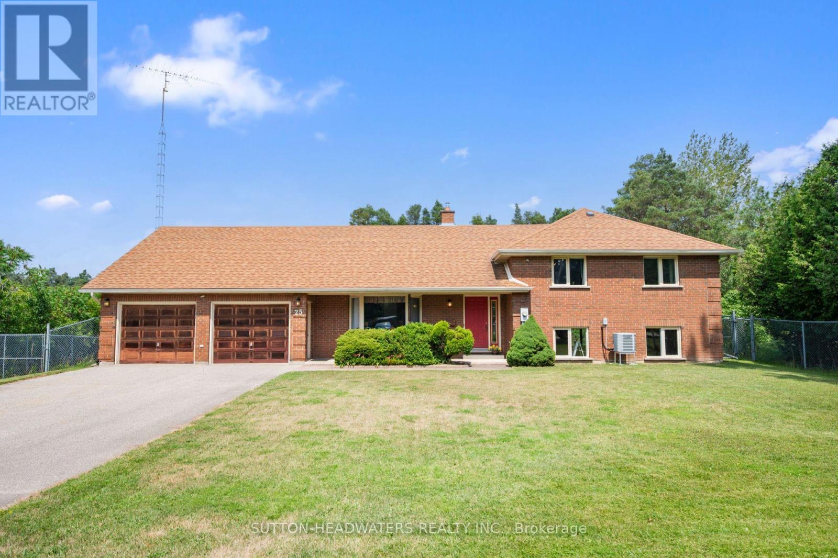54 Driftwood Court
Grimsby, Ontario
SPACIOUS AND GRACIOUS 3 + 1 BEDROOM HOME PLUS HOME OFFICE. Beautifully updated in recent years. Stunning open concept design. Located in most desirable area on tree-lined court among other elegant homes. New gourmet kitchen (2020) with large island & appliances. Family room with large windows & hardwood floors open to kitchen. Great room with fireplace & built-in bookcases open to kitchen & glass doors lead to private backyard oasis with custom gazebo, patios & deck. Spacious primary bedroom with ensuite bath. Home office on upper level. Lower-level rec room & additional bedroom, large storage area. OTHER FEATURES INCLUDE: Carpet free on upper levels, new roof shingles (2018), new oversized windows (2016). New central air & furnace (new 2018). 2 1/2 baths, kitchen appliances, washer/dryer, window treatments, garage door opener, garden shed. Long double concrete driveway. Short stroll to downtown core, hospital, parks, schools & conveniences. Possible in-law accommodation. A pleasure to show. Welcome to your forever home! (id:60626)
RE/MAX Garden City Realty Inc.
44 9000 Ash Grove Crescent
Burnaby, British Columbia
Welcome to Ash Grove - a quiet, well-maintained community in the heart of North Burnaby! This spacious duplex-style end unit townhome offers nearly 2,300 SF across 3 levels with 3 bedrooms, 2.5 bathrooms, an attached garage, a south-facing patio, and SW-facing balcony. Tucked into the peaceful inner courtyard, the home boasts a functional layout with a large lower-level family room-perfect for growing families or flexible rental options. Thoughtfully maintained with key updates including kitchen cabinetry, bathroom renovations (2018), furnace and hot water tank (2017), and hardwood flooring (2014). Just minutes from schools, parks, golf courses, Costco, SkyTrain, Hwy 1, SFU & BCIT. A rare opportunity with strong investment potential in a high-demand area! (id:60626)
RE/MAX Select Realty
10 Georgian Meadows Drive
Collingwood, Ontario
Georgian Meadows - Beautifully maintained home featuring 4 bedrooms and 2.5 bathrooms. An open-concept kitchen, living, and dining area perfect for modern living. Nestled in a highly sought-after family neighbourhood, this Energy Star-rated home offers great curb appeal with its beautifully landscaped, partially fenced yard. Situated on the corner of Georgian Meadows Drive and Marina Crescent. Enjoy the convenience of a 2-car garage and central location close to all the areas amenities. (id:60626)
Royal LePage Locations North
740 Bur Oak Avenue
Markham, Ontario
Welcome to this beautiful and immaculate Laurier townhouse located in the highly sought after Wismer community of Markham. This elegant home features classic Decora columns, nine foot ceilings, and a bright open concept layout that combines the kitchen and family room, perfect for modern living and entertaining. The spacious eat in kitchen offers a center island, pantry, gas stove, and upgraded ceramic floors that continue into the breakfast area. The large primary bedroom includes a walk in closet and a four piece ensuite. Additional features include gleaming hardwood floors, a beautiful oak staircase, and fresh paint throughout. Enjoy a fully interlocked backyard patio, ideal for outdoor gatherings and low maintenance living. Conveniently located just minutes from Mount Joy GO Station, highways 407 and 404, and premier shopping and dining at Markville Mall. Families will appreciate access to top ranking schools in the area, including the highly regarded Bur Oak Secondary School. This is a perfect home for those seeking comfort, style, and an unbeatable location. (id:60626)
RE/MAX Impact Realty
686 Wickens Avenue
Burlington, Ontario
Attention First-Time Buyers, Smart-Sizers & Savvy Investors!Discover this beautifully upgraded bungalow on a premium corner lot at 686 Wickens Ave, Burlington, perfectly located just minutes from the Burlington GO Station, major highways, parks, top-rated schools, and shopping. This move-in-ready home features a modern open-concept layout with quality finishes throughout and offers incredible versatility. The main level is bright and inviting, and comes complete with brand new furnace, AC, and all new appliances. The newly built basement, with a separate rear entrance, includes a full kitchen with brand new stove, dishwasher, washer/dryer, and fridge, plus three bedrooms and a full bath ideal as an in-law suite or income-generating rental. Whether you're looking for a home with a mortgage helper or chasing cash flow, this is a rare opportunity with strong potential in a desirable neighbourhood. Tons of parking and a large private backyard complete the package. A true gem dont miss it! (id:60626)
Exp Realty
1767 Centre Road W
Hamilton, Ontario
Imagine a picturesque country 3 Bedroom bungalow nestled in the serene embrace of a rural landscape, a haven for those who cherish tranquility and the beauty of nature. This idyllic property is not only a perfect retreat for relaxation but also a dream come true for car enthusiasts. Adjacent to the bungalow, a separate shop, This dedicated space provides ample room for tinkering, restoration projects, or simply admiring your automotive treasures. Great for contractors working on properties in areas close to urban centers, its important to balance the charm of rural aesthetics with the convenience of urban amenities. Potential Contractors have the advantage of space to park vehicles and store equipment, making their operations more efficient. The rural setting offers expansive views and a sense of escape from the hustle and bustle of city life, while still providing the amenities and comforts of a modern home. Whether you're seeking solitude, a space to indulge in your passions, or a combination of both, this property promises a lifestyle rich in peace and personal fulfillment. (id:60626)
Real Broker Ontario Ltd.
41 Mclarens Creek Road
Kawartha Lakes, Ontario
This custom-built on a full-sized acre lot offers country living at its best! Located a short drive north of Lindsay just off Highway 35 on a quiet year-round road that has just been freshly paved. The over-sized attached 2 car garage has access from the main floor and an entrance to the backyard. The kitchen is loaded with lots of upgraded cupboards and cabinets, track lighting, and plenty of counter space. Off one end of the kitchen is a cozy sitting room with a view of both the backyard and front porch. There is a spacious dining area off the kitchen with lots of big windows. The living room has its own propane fireplace to enjoy on those cold winter nights. The primary bedroom upstairs has its own ensuite bathroom with separate shower and soaker tub. Both these rooms have high cathedral ceilings. There is in-floor heating in the basement and an excellent well servicing the property (10 gallons per minute according to well drillers report). The sprawling front porch with a large sitting area under the gazebo offers a great place in the spring, summer and autumn to entertain or relax. It also offers a great view of a beautiful flower garden bordered and landscaped with limestone rocks. (id:60626)
RE/MAX All-Stars Realty Inc.
15 Mcclure Avenue
Brampton, Ontario
Fully renovated from top to bottom, this stunning property features 3 self-contained units, each with their own private entrance, kitchen, bathroom, and laundry all completed with permits and in full compliance with city by-laws. The main level boasts a spacious 3-bedroom unit with an open-concept living/dining area, modern 4-piece bathroom, and brand-new in-suite laundry. The lower level includes two completely separate studio units, each thoughtfully designed for maximum comfort and privacy ideal for rental income or extended family living. Situated on a generous 50 x 100 ft lot, this home offers not just space but flexibility. Whether you're a savvy investor or a first-time buyer, this is a rare opportunity to live in one unit and rent the other two with potential to cover most of your mortgage and carrying costs. Everything inside is brand new, including brand new appliances with warranty, upgraded plumbing, and electrical (200 AMP). Located in a prime area of central Brampton, you're just minutes from schools, parks, transit, shopping, and all essential amenities. There's nothing else like it on the market. A perfect fit for multigenerational living, income generation, or smart long-term investing. Don't miss your chance to own this income-generating gem! (id:60626)
RE/MAX Realty Services Inc.
77 Ingleborough Drive
Whitby, Ontario
Welcome to 77 Ingleborough Drive, nestled in the highly sought-after community of Blue Grass Meadows! This rare and beautifully maintained 4-bedroom, 4-bathroom home offers over 2,800 sq ft of thoughtfully designed living space, perfect for the growing family. From the moment you step inside, you'll appreciate the spacious layout, oversized windows that food the home with natural light, and beautiful hardwood floors that add warmth and elegance throughout. Host unforgettable dinners in your formal dining room, or unwind by the cozy fireplace in the inviting family room. A separate formal living room provides even more space to relax or entertain guests in style. The kitchen shines with quartz countertops, while newly renovated bathrooms and upgraded trim work add a touch of luxury. Upstairs, you'll find generously sized, sun-filled bedrooms, offering comfort and privacy for the entire family, with beautiful barn closet doors. Step outside to your private, park-facing backyard with no neighbours behind, it's the perfect backdrop for peaceful mornings or weekend barbecues. The partially finished basement is a blank canvas to complete with your own finishes. Located on a quiet, family-friendly street, you're just minutes from top-rated schools, parks, shopping, and major highways (407, 412, and 401), making your daily commute and weekend adventures a breeze. 77 Ingleborough Drive isn't just a house, it's the lifestyle and community your family deserves. (Hot tub wiring already run to outside the patio door) (id:60626)
Royal LePage Terrequity Realty
2252 Kilgorie Court
Mississauga, Ontario
This home is located in the highly sought after Lake-view community, is just minutes away from Toronto. Home is a detached, 4 level side split and has 3+1 bedrooms, 4 bathrooms and boasts over 2000 sq-ft of above grade living space. perfect for investors, builder, developers. (id:60626)
Upstate Realty Inc.
313 Baldy Place
Vernon, British Columbia
Attention Boys with Toys! Whether you’re a gearhead, hobbyist, or someone who just loves an EPIC GARAGE, this property deserves a double (or triple look) Listed $150K below assessed! For the Man of the House, he'll get: An Epic 3-Car Garage – Over 1,200 sq. ft. of a Workshop Heaven. Epoxy floors throughout, third bay garage is heated (on thermostat) has 12' ceilings and can accommodate a 24' boat or trailer. Space is incredibly bright and professionally lit, Plywood walls, Storage loft, Hot/cold water shutoff, 240V circuit, man-doors to both back and side yard, two-piece bathroom, Storage Cubbies and Workspace Galore. For the woman, she'll get: Chef's kitchen with Gas range, Spa-like on-suite, walk in pantry, oversized laundry room. Together, they'll get: Super Quite Neighborhood, Cul-de-Sac living with only 7 homes, Private fenced yard, Zero maintenance yard including artificial turf, two natural gas hook ups, Hot Tub. Open concept living with seamless flow from kitchen and family room to your backyard. Upstairs - oversized primary bedroom, walk-in closet and spa-like ensuite, plus two additional bedrooms. Flex space above the garage- utilize as a game room, kids retreat or re-design to build 2 more bedrooms. Home built in 2018, practically Brand-New Lower Foothills, quick access to Whistler Park, Grey Canal, BX Trail and Silver Star is a short 20 minute drive Neighborhood is serviced by SD22, with school bus service for a fee, +RV Parking (id:60626)
Coldwell Banker Executives Realty
25 Caledon Street
Caledon, Ontario
Welcome to Alton & this custom built home. A historic village in the Town of Caledon offer endless walking and cycling trails and quaint shop with extraordinary offerings such as the Millcroft Inn & Spa, Rays Bakery and Osprey Valley Golf Club. The Grange Association Conservatory offers 350 acres of trails to walk and ride and the Town of Caledon is opening a brand new rail trail through Alton. This home has been meticulously maintained by the original owner offering amenities such as municipal water, natural gas all in a very quiet and quaint setting. The library and public school are within walking distance and the main corners of Alton are just a 5 minute walk. Enjoy sitting in your screen covered porch off the kitchen viewing the 350 acre conservation park. The basement has been insulated from floor to ceiling and is ready for you create your rec room, add another bedroom and the bathroom has been roughed-in. The Roof was replace approx. 5 years ago. The garage is double deep on 1 side and is perfect for your toys. The mudroom/laundry room is on the main floor with a walk out to the back deck. With 2 baths that offer showers, the whole family can get ready for an amazing day living in the country. This home has been well engineered with 1 1/2 inch glass clad insulation & ty-vac. Rogers highspeed internet is available and cable. Large basement windows make this space desirable for your imagination and possible walk out may be created. Gutter heaters are ready for the winter months. (id:60626)
Sutton-Headwaters Realty Inc.



