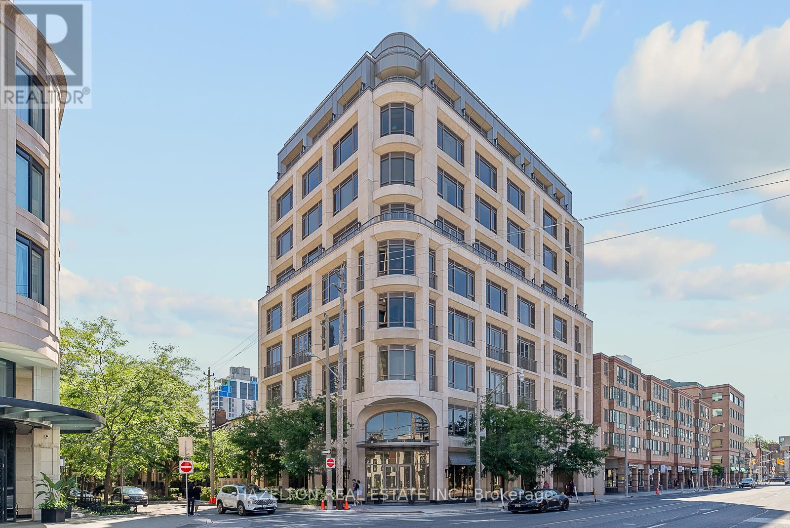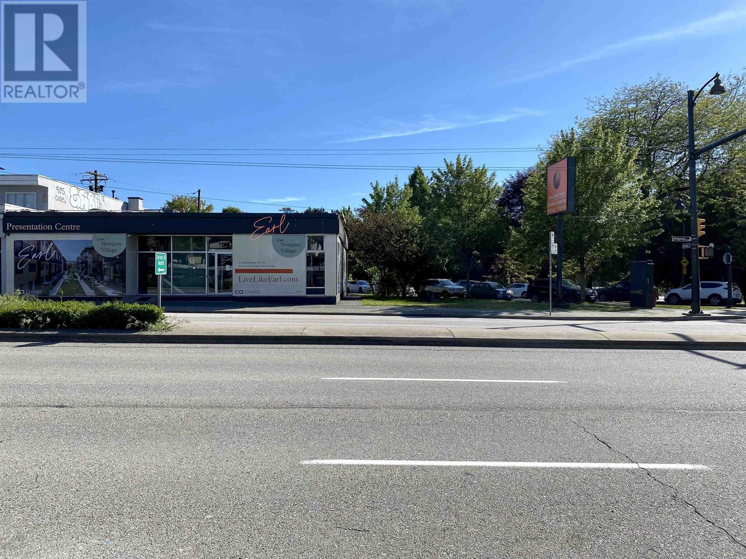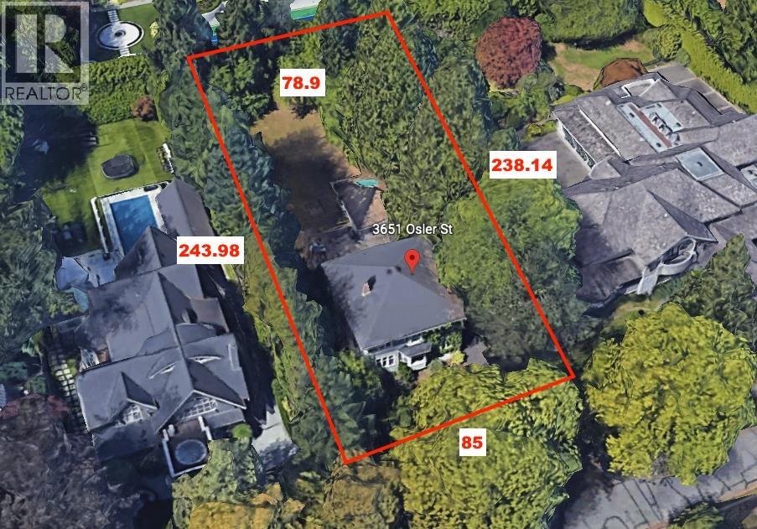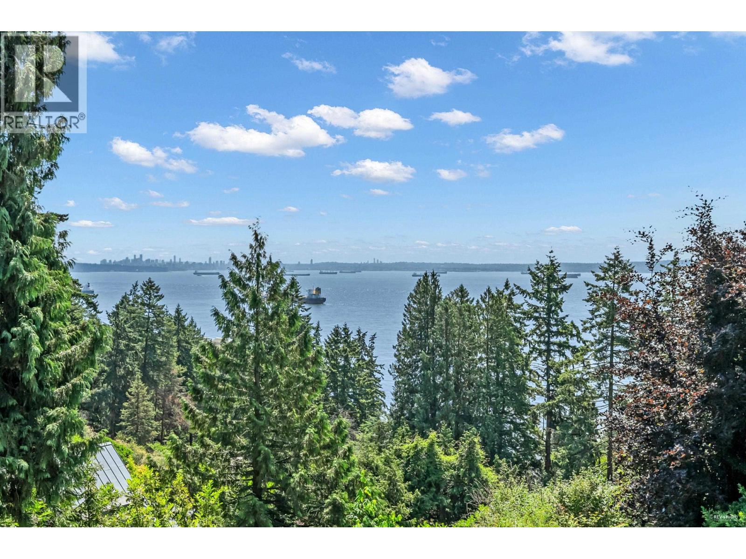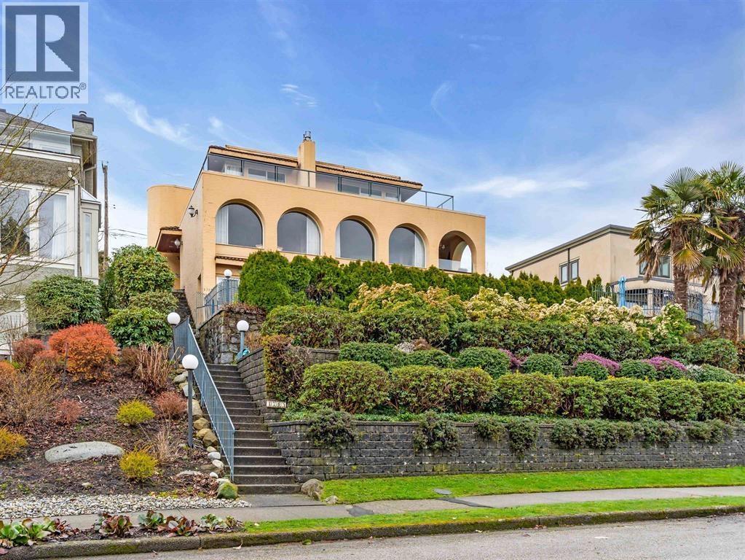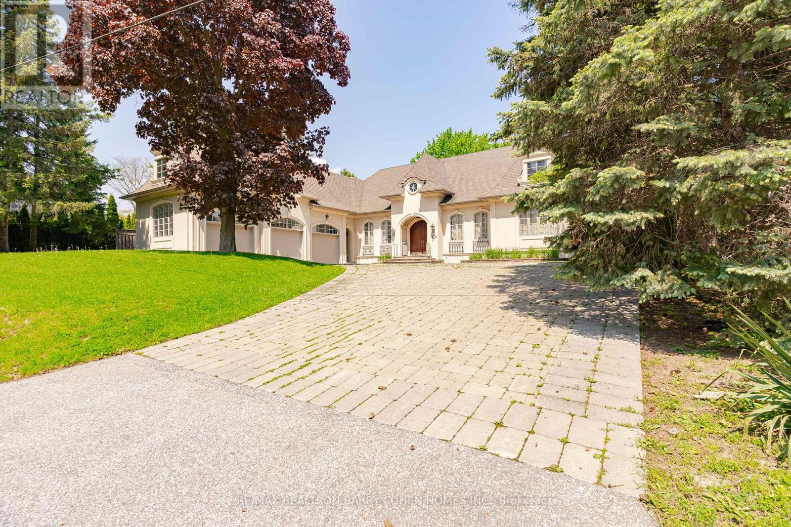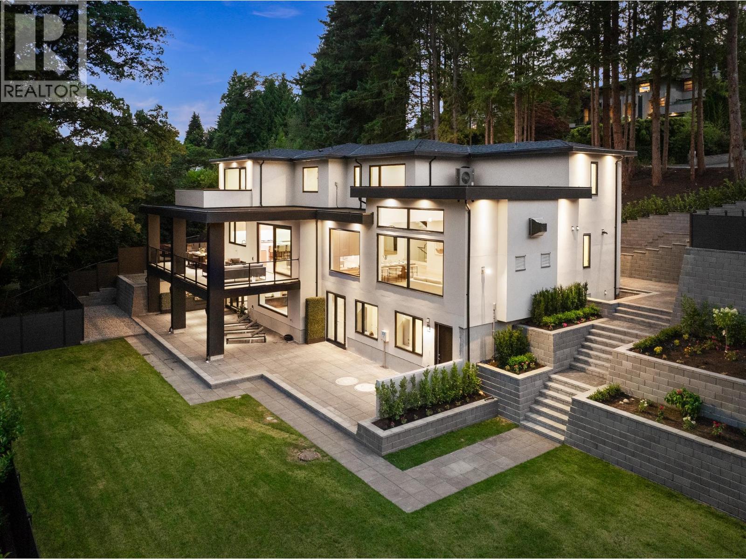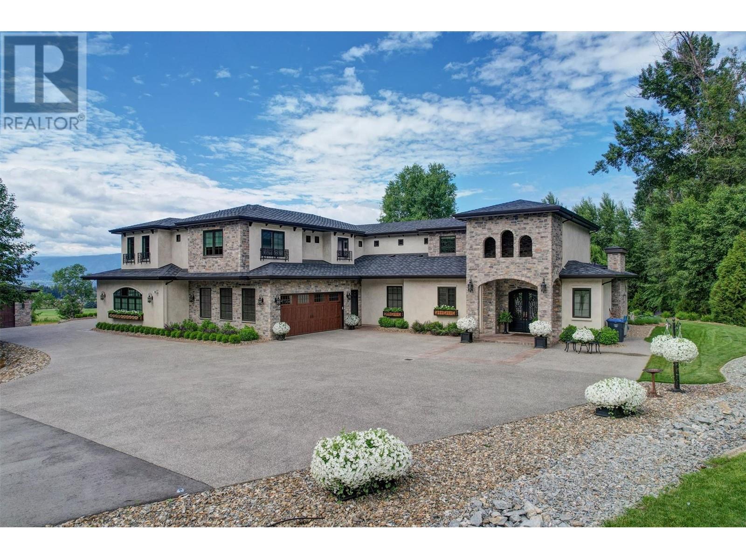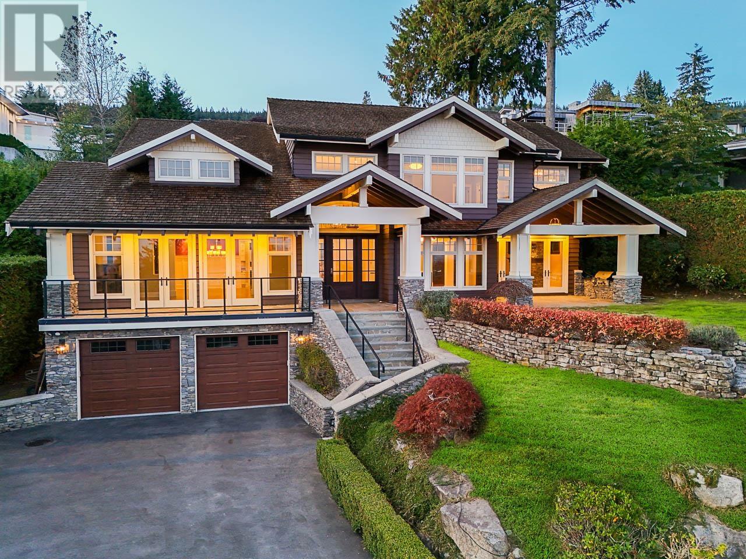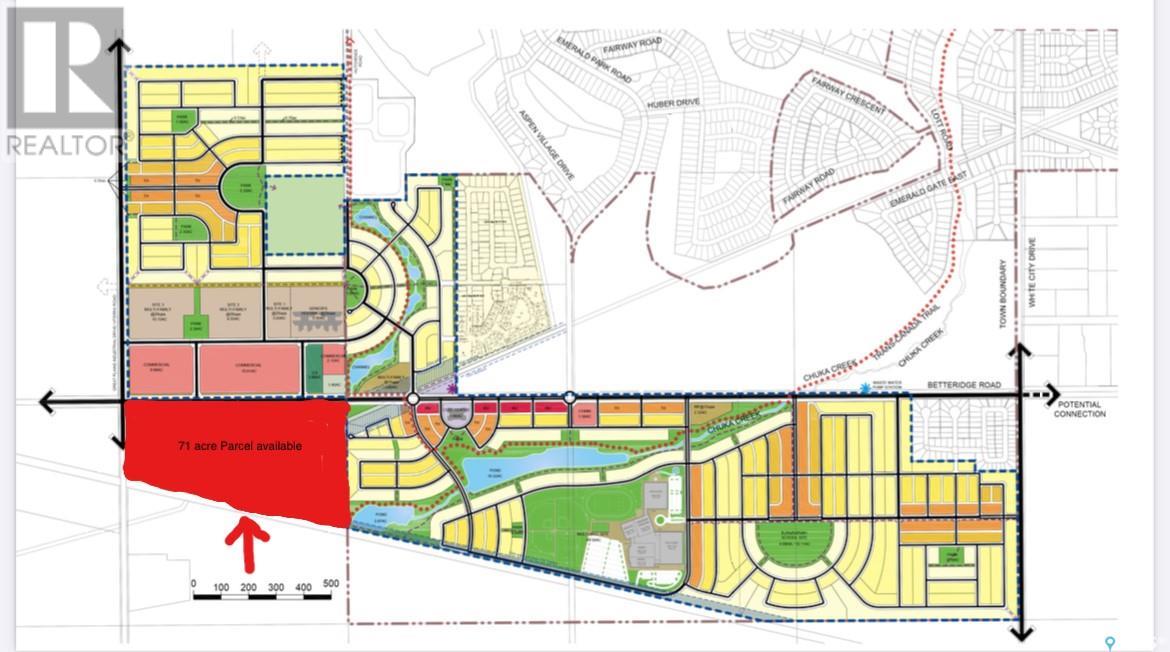802 - 128 Hazelton Avenue
Toronto, Ontario
This incredibly spacious and bright three-bedroom residence is in the brand-new boutique building at 128 Hazelton. Wrapping around the south, east and north sides of the building, this suite occupies approximately half a floor, offering divine light and breathtaking views. With soaring 10-foot ceilings and an abundance of windows, the space is bathed in natural sunlight. The generously sized south-facing balcony provides a perfect spot to soak in the sun and enjoy the scenic treetop views over the city. Open living and dining rooms are expansive and inviting, featuring a wet bar for entertaining and a romantic gas fireplace that adds warmth and charm. The kitchen, breakfast room, and family room, combined into an open space on the south side are designed for casual dining and relaxation, creating a cozy atmosphere for curling up with a good movie or enjoying a leisurely breakfast. The three bedrooms, each with its own ensuite bathroom, are thoughtfully positioned on the north side of the building. This layout ensures privacy and quiet enjoyment, away from the family spaces, making it an ideal retreat for restful nights. 2865 sq ft plus a south facing balcony . (id:60626)
Hazelton Real Estate Inc.
2700 Kingsway
Vancouver, British Columbia
Corner lot with 98ft frontage along high-exposure Kingsway & side facing Norquay Park w/ freestanding concrete building & ~2100sf garden lot. Excellent location for daycare (has outdoor space & beside park), restaurant & all kinds of retail businesses. Turnkey for showroom/presentation centre use. C-2 zoning. Next to strip mall. Part of the Kingsway Rezoning Area (permitting up to 3.8 FSR) as designated under the Norquay Village Plan. Ideal for long-term investment and owner-occupier use. Building was recently renovated & features HRV, A/C, 12 ft high ceilings, 50 people board room, meeting room, private offices & reception area. 5 designated parking spots in the back w/ plenty of free street parking. (id:60626)
Optim Pacific Realty
3651 Osler Street
Vancouver, British Columbia
Prime property on prestigious Osler St. between Matthews and Balfour in the heart of First Shaughnessy District. Beautiful street appeal and surrounded by newer mansions. 82 x 241 = 19766 sf level lot. Existing 4,200sf Georgian home can be lifted and extended to an approx. 12,000sf dream estate home under the First Shaughnessy retention program. Fantastic location to raise family, close to York House, LFA, short drive to St. George's, UBC, DT and YVR. Tenanted, please do not walk onto the yard w/o notice. House is sold land value only, on an "as-is, where-is" basis. (id:60626)
Sutton Group-West Coast Realty
4668 Clovelly Walk
West Vancouver, British Columbia
This exquisite custom residence, built by renowned master builder Steven Bradner and designed by Gordon Hylinski, is tucked away on a private, gated half-acre in prestigious Lower Caulfeild. Thoughtfully positioned to capture tranquil ocean glimpses, the home offers over 2,500 sq.ft. of refined main-level living, including a gourmet chef´s kitchen and an inviting family room that seamlessly extends onto an expansive 800 sq.ft. terrace-perfect for entertaining-overlooking the sun-soaked pool and spa. Upstairs, four generously sized bedrooms each feature their own ensuite bathrooms and private balconies, creating a resort-like experience for every family member. The walk-out lower level boasts a spacious rec room with direct access to the pool deck, ideal for indoor-outdoor family living. Immaculate craftsmanship and high-end finishes are evident throughout, including a triple-car garage. All just moments from the charming "Someplace Special" village and some of West Vancouver´s top-rated schools. (id:60626)
Royal Pacific Realty Corp.
250 South Summit Farm Road
King, Ontario
Rare opportunity to acquire a prime acreage WITHIN the King City Village boundaries on the Official Plan! This property, to be sold together with no. 120 South Summit Farm (for a total of approximately 15 1/2 acres; parcels priced individually), is located in the coveted southern most part of King City adjacent to lands in the process of development. Consists of elevated & gently sloping land with idyllic views of a charming pond. Most of the pond lies on adjacent parcels to the south that are not included in the 15 1/2 acres. Minutes to Hwy 400, Canada's Wonderland, Cortellucci Vaughan Hospital. **EXTRAS** The property, including all structures thereon, are in "as is" condition & there are no representations or warranties, express or implied. Actual number of rooms in structures has not been verified. Kindly do not walk property without L.A. (id:60626)
RE/MAX Hallmark York Group Realty Ltd.
3705 Puget Drive
Vancouver, British Columbia
VIEW, VIEW, VIEW Expansive city and mountain views from one of the largest lots (8420sq ft) on Puget Drive. Build your dream home of over 5000 sq ft,or family compound, including a laneway with a view, or an executive duplex, or refresh the existing Mediterranean style home that sits upon this 73´ wide view lot. With a total of five bedrooms, including a one bedroom suite and a main floor Granny Flat, this home is set up for family living. Beautiful pool and hot tub with large terraces and gardens that include fig, apple and plum trees complete the feeling of living in your private resort. Showing by appointments, please call for your private showing (id:60626)
Icon&co. Boutique Inc.
76 Thornridge Drive
Vaughan, Ontario
Beautiful Private 100x271 Thornhill Estate Residence On Oversize Lot With Private Mature Treed Backyard. Located Within One of Thornhill's High Demand Neighborhoods Within Walking Distance To Yonge St. Rare Custom Build Bungalow With The Loft And Two Additional Bedrooms With Separate Stairs From The Side Door. This Estate Property Redefines The Concept Of Privacy with a total of Over 10,000 Square Feet including the Basement. 5,180 Sq Ft above grade. Open Concept Floor Plan. Luxury Interior. Gourmet Custom Made Kitchen Cabinets ,Large With B/I Appliances Including a Double Oven With Warmer, B/I Dishwasher, Double Sink, Large Pantry. Fruit Sink, Gas Cook Top ,B/I Custom Fan, B/I Island With Granite Counter Tops. Laundry On The Main Floor. Grand 10Ft Ceiling On The Main. Great Room with Waffle Ceiling In The Main Floor. Vaulted Ceiling In Primary Bedroom, Cornice Moldings Thru-Out. Two Furnaces, CAC, Central Vacuum System And Attachments, Cold Room, Multiple Storage Rooms, Pot Lights Thru-Out. Gas Fireplace, Jatoba Brazilian Hardwood Main Floor. French Doors Thru-Out. Finished Basement With Walk-Up To The Yard. Huge Recreation Room With The Wet Bar And Billiard Area. R/I For The Second Kitchen, B/I Wine Cellar, Gym, Mirrors, Sauna, Steam Shower, Wave Heated Whirlpool, Nanny's Quarters. Three Car Attached Garage With The High Ceiling And New Floors. Fully Fenced Backyard With Trees. (id:60626)
RE/MAX Realtron Barry Cohen Homes Inc.
620 Kenwood Road
West Vancouver, British Columbia
Brand-new luxury home in prestigious British Properties, built by Buildya. Set on an 18,000 sqft lot, this 7-bed, 8-bath home features Euroline windows, high ceilings, open floor plan, top-quality finishings, designer Bocci lighting, and a private elevator. Includes a self-contained 1-bedroom legal suite with separate entrance-ideal for guests, family, or rentals. Five bedrooms all have ensuites, with laundry on each floor, sauna, steam room, and a private movie theater. Covered patios with built-in speakers and heaters create seamless indoor/outdoor living. The gourmet kitchen flows into elegant living and dining areas. Radiant heat, A/C, 2-car garage, landscaped yard, on a quiet family-friendly street. Near Collingwood School, Hollyburn Club, Capilano Golf, and trails. ** OPEN HOUSE SUNDAY NOV 9TH 2-4PM ** (id:60626)
Royal Pacific Lions Gate Realty Ltd.
Coldwell Banker Prestige Realty
2950 Balldock Road
Kelowna, British Columbia
Picturesque estate in Southeast Kelowna resting on approximately 7+ pristine acres, with a Tuscan-inspired residence offering over 9000 sq. ft. of luxury living with 6 beds and 7 baths. This home has been uniquely divided into 2 separate living spaces, making it ideal for multi-generational living. Designed to be a private oasis for entertainment and tranquility, the property features a high-end concrete 20x40 saltwater pool with a Baja shelf, multiple patios for outdoor living with a fireplace & TV, an outdoor kitchen, a detached 25x40 shop, horse barn/paddock, raised garden boxes, and 3 ponds surrounding the yard, creating an exceptional ambiance. The main home has been beautifully designed for a large family; the upper level offers 4 beds, including a ""luxury hotel-like"" primary retreat with a spa-like ensuite. A custom media/home theatre and games room with deck access offer a high-end experience for the ""tech"" in the family. The separate accommodation offers quality finishes and a spacious design for the extended family/in-laws. This completely private space features 3 bedrooms, 3 bathrooms, an oversized garage, and a patio to enjoy the tranquility of the surrounding ponds. This is an excellent opportunity to enjoy a rural setting surrounded by vineyards, orchards, only minutes to Myra Canyon recreational park for hiking/biking, trail riding, and the City of Kelowna amenities. (id:60626)
Unison Jane Hoffman Realty
1373 Chartwell Drive
West Vancouver, British Columbia
STUNNING 6-BEDROOM CUSTOM FAMILY HOME WITH SPECTACULAR PANORAMIC VIEW OF LIONS-GATE-BRIDGE, DOWNTOWN AND STANLEY PARK ON HIGH SIDE OF A LARGE 17,502 SQFT LOT. This amazing home, with a heated driveway, features on the main flr a spacious living rm and private dining room, stunning gourmet kitchen, eating area, large family room and bdrm/den. Upper flr features grand primary bedroom w/stunning en-suite, plus 3 spacious bedrms. Lower flr features large rec-rm with bar and wine rm ideal for entertaining, 2 additional bedrms and gym. Centrally located, walking distance to Chartwell Elementary & Sentinel Secondary Schools, and only minutes drive to Mulgrave and Collingwood Private Schools. PLUS: heated driveway, A/C, solid hardwd flring, extensive millwork, high-end finishing and much more ... (id:60626)
Royal Pacific Lions Gate Realty Ltd.
52 - 1160 Whiteside Road
Muskoka Lakes, Ontario
An extraordinary Lake Muskoka estate offering 220 ft of private shoreline, 1.49 acres of landscaped grounds, and sweeping views across the quiet waters of North Bay. Cherished by the same family for over 30 years, this property combines elegance with Muskoka character. The 2020-built cottage, paired with a two-slip boathouse constructed in 2015, delivers the complete waterfront lifestyle. Crisp white shiplap walls accented by natural tones create a fresh, timeless backdrop, while expansive windows fill the interiors with natural light. The great room, with vaulted ceiling, floor-to-ceiling windows, and a propane fireplace, offers an inviting space to gather with family and friends. A chef's kitchen with a large island anchors the home, flowing seamlessly into the dining room where meals are shared with views that bring the lake into focus. Extend living into every season in the Muskoka Room, a four-season retreat where nature is ever-present. Designed with comfort in mind, the cottage offers 4 bedrooms and 2.5 baths, including a main-floor primary suite with spa-inspired ensuite and walk-in closet. The finished walkout lower level features a rec room with a second fireplace, ideal for movie nights or guest space, plus 3 additional bedrooms and a full bath. Outdoors, granite steps lead to the water's edge, where a sandy entry is perfect for children, complemented by deep waters ideal for boating, diving, and swimming. The two-slip wet boathouse with upper sundeck is the ultimate spot for sun-soaked afternoons or cocktails as the sky glows over the lake. North Bay is ideal for canoeing and kayaking, offering the intimacy of a smaller lake while connecting to the open waters of Lake Muskoka for full days of adventure. Just minutes from Port Carling and its vibrant dining, golf, and boutique shopping, this generational property presents a rare opportunity to create lasting Muskoka memories in a setting of true elegance. (id:60626)
Sotheby's International Realty Canada
72 Acres Betteridge Drive
White City, Saskatchewan
Incredible Investment Opportunity! Discover a prime investment opportunity located just across the street from the upcoming White City Town Centre and Royal Park Development. This exceptional offering comprises a total of 123 acres spread across the 2 adjacent parcels, presenting a unique prospect for savvy investors. The property holds promising potential for both Industrial and Country Residential acreage lots, aligning perfectly with the anticipated growth and population boom in Saskatchewan. With its abundance of valuable resources such as Agriculture, Potash, Uranium, and critical minerals, alongside its thriving Oil industry, Saskatchewan stands as a beacon for lucrative investment opportunities. The province has consistently demonstrated resilience through global economic cycles, boasting record population, employment, investment, and export growth over the past decade. Report by The Conference Board of Canada forecasts a flurry of investment projects breaking ground in the next two years, with real business investment expected to surge. For an even more comprehensive investment package, the seller prefers to include a 51-acre parcel directly south - MLS SK989028. Noteworthy infrastructure development includes the installation of a sewer main line along Betteridge Road, enhancing the property's accessibility and appeal. Seize this exceptional investment opportunity and position yourself at the forefront of Saskatchewan's flourishing real estate landscape. Contact us now for more details and secure your stake in this promising venture! (id:60626)
Coldwell Banker Local Realty

