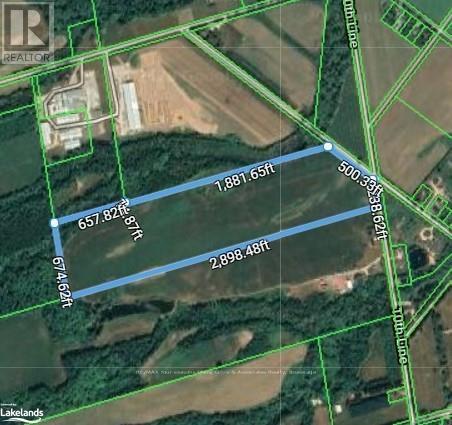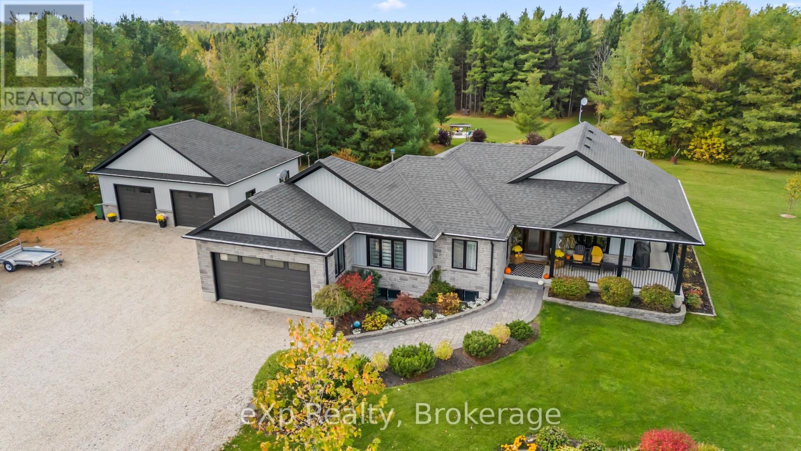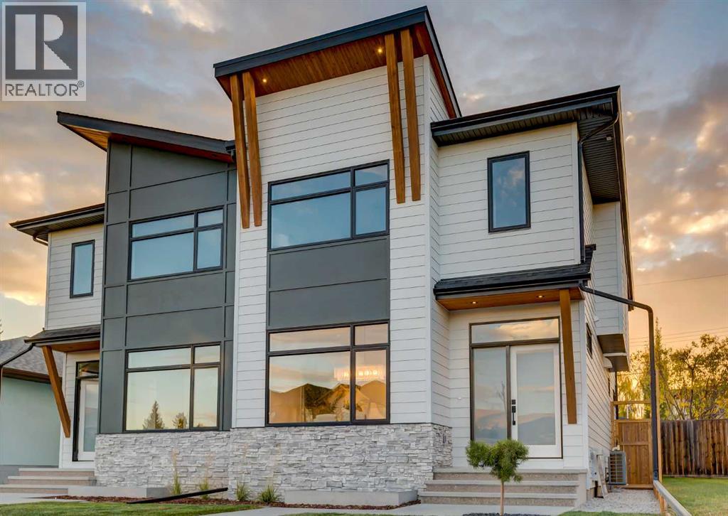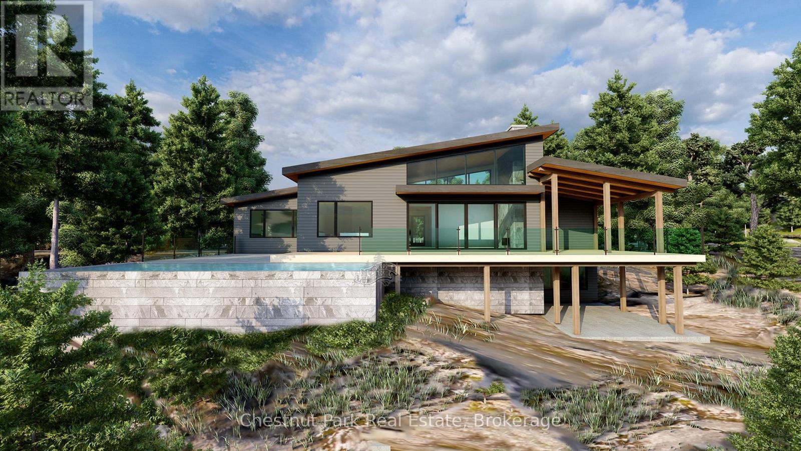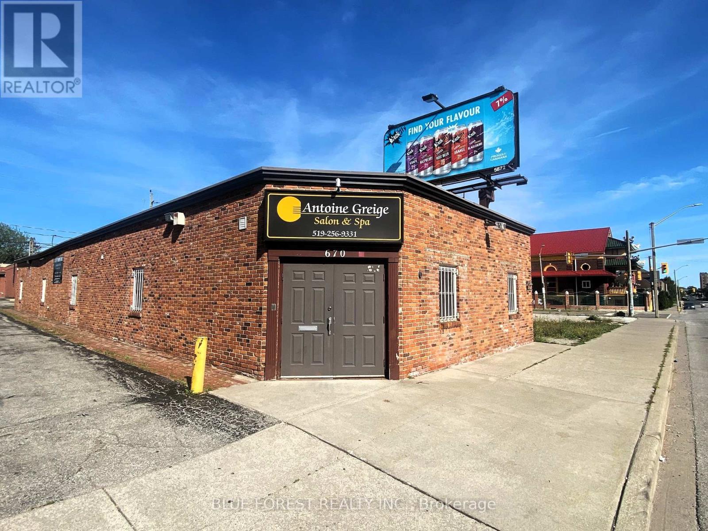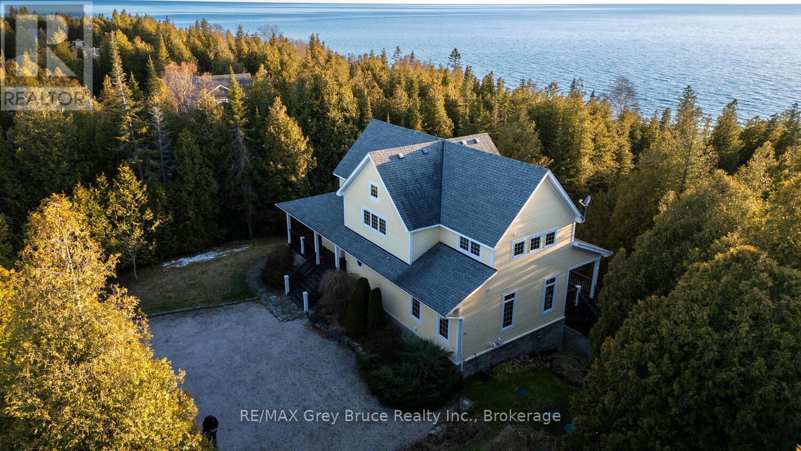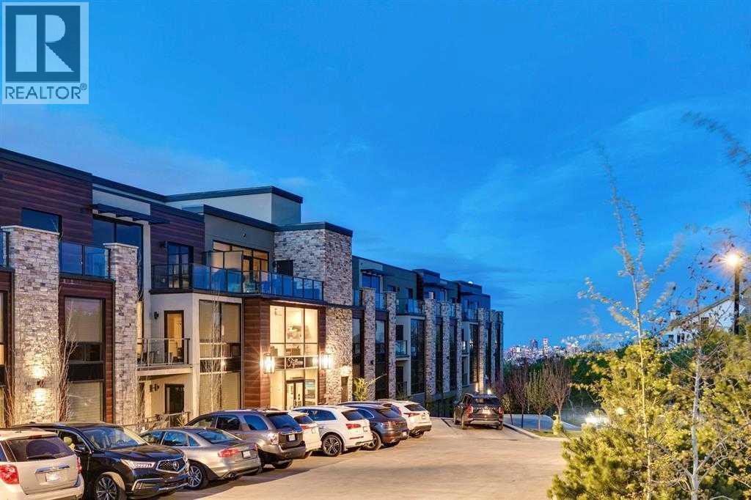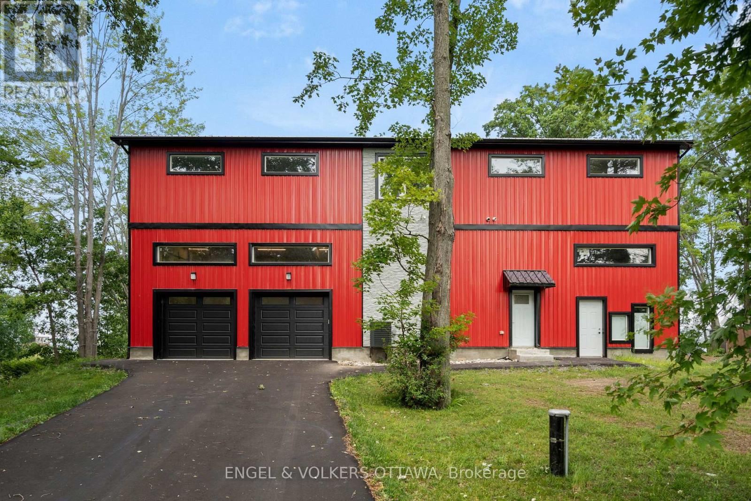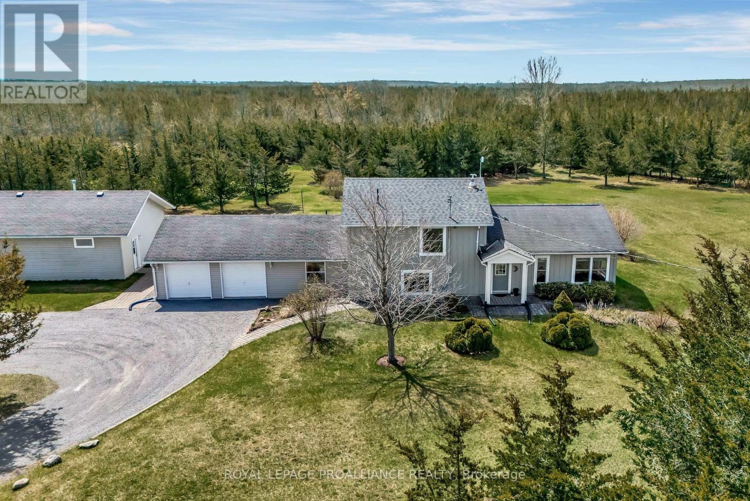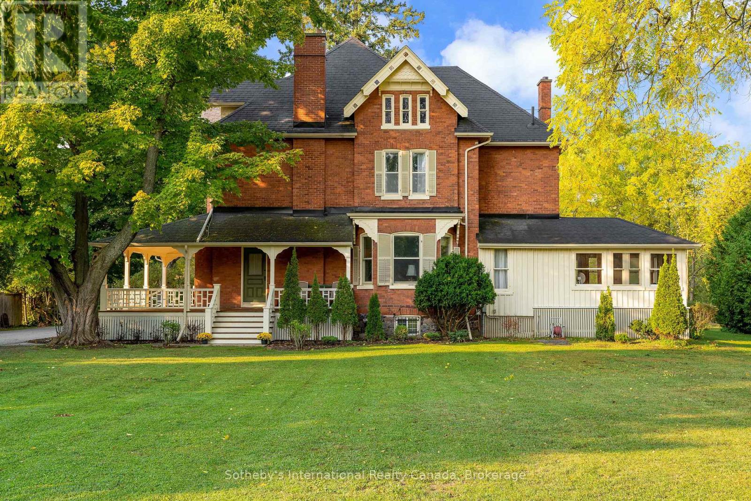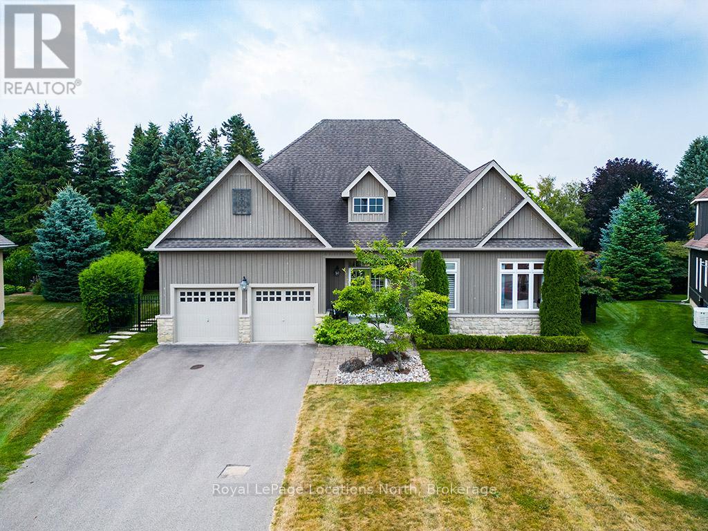417116 10th Line
Blue Mountains, Ontario
Situated on the outskirts of Thornbury, this expansive 40 +/- acre parcel offers the perfect setting for a custom home, whether for full-time living or as a recreational getaway. Enjoy the close proximity to several golf courses, ski resorts, hiking trails, and beautiful beaches, all while being just minutes from the picturesque town of Thornbury. Zoned for a single detached dwelling, this property presents a rare opportunity to create your dream estate. Please note, HST is applicable in addition to the purchase price. DISCLOSURE: This property was formerly an apple orchard. All trees and stumps have been fully removed. (id:60626)
RE/MAX Four Seasons Doug Gillis & Associates Realty
131290 Southgate 13 Side Road
Southgate, Ontario
Welcome to country living at its finest. Nestled on a peaceful 10-acre treed property just outside Conn, this beautifully maintained Candue-built bungalow (2016) blends modern comfort with timeless charm. Surrounded by nature, this home offers the perfect balance of privacy, functionality, and warmth - ideal for families, retirees and those seeking country living. Over 2,700 sq. ft. of finished living space, featuring 3+1 bedrooms, 3 full bathrooms, and a bright, open-concept layout filled with natural light. The main floor living area opens to the covered porch - the perfect spot to enjoy your morning coffee while taking in peaceful views of the surrounding farmland. The fully finished lower level includes a second kitchen, a fourth bedroom, and a large family room, offering flexibility for multigenerational living, guests, or a separate suite. Outside, you'll find a detached 900 sq. ft. insulated shop, ideal for tradespeople, car enthusiasts, or anyone who loves to work with their hands. The attached garage, landscaped grounds, and private trails add to the appeal of this property. Built with care and craftsmanship, every detail reflects quality construction and thoughtful design from the ample storage and functional layout to the peaceful setting that surrounds you. Located in Southgate, just minutes from Conn and within easy reach of surrounding towns, this is a rare opportunity to own a modern, well-built country home where quality meets tranquility. (id:60626)
Exp Realty
2231 35 Street Sw
Calgary, Alberta
Welcome to this brand-new, exquisitely designed custom home with a West backyard built by Treehouse Developments — an award-winning builder celebrated for quality craftsmanship and thoughtful design. Located in the heart of Killarney, this property stands apart from the typical infill with its elevated finishes, concrete party wall, full New Home Warranty and a level of luxury rarely found, offering both peace of mind and timeless appeal. It’s packed with upgrades throughout and offers a truly refined living experience. Step inside to a welcoming foyer and dining room that flow seamlessly into an open-concept kitchen and living area, ideal for both everyday living and entertaining. The kitchen is equipped with high-end Fisher & Paykel appliances, stone countertops throughout, a large island, walk-in pantry, and stunning white oak rift-cut cabinetry. Extensive custom built-ins are thoughtfully integrated into the foyer, mudroom, and living room, adding function and elegance throughout the main floor. The living room features a marble-clad fireplace complete with Frame TV and sliding patio doors leading to a spacious maintenance-free composite deck. A functional mudroom off the rear entry leads directly to the garage, making daily routines effortless. Upstairs, a dramatic skylight floods the stairwell with natural light, leading to three bedrooms. The primary bedroom is impressively spacious, creating a true retreat with a spa ensuite that includes a standalone tub, steam shower with handheld, and heated floors. The main bath offers double sinks and a dedicated beauty bar, while upstairs laundry provides added convenience. Custom built-in closets are found throughout. The fully developed basement includes a large rec room with dry bar and bar fridge, a bedroom suite with walk-in closet and ensuite, and hydronic in-floor heating paired with an on-demand boiler for year-round comfort. A central AC/heat pump system adds modern efficiency. Outside, enjoy the fully landsca ped private sunny yard and an oversized 21' x 21' garage, insulated and drywalled to fit a truck. The exterior blends stone, cedar accents, and Hardie siding for striking curb appeal. This home is move-in ready and exemplifies the craftsmanship, quality, and design that make Treehouse Developments a standout builder in Calgary. It’s rare for a Treehouse-built home to hit the market, making this a special opportunity to own a truly exceptional property. (id:60626)
Maxwell Capital Realty
Lot C Peninsula Road
Muskoka Lakes, Ontario
WATERFRONT ESTATE LOTS IN THE ULTIMATE MUSKOKA LOCATION! A rare and exceptional opportunity awaits on the tranquil shores of Marion Lake, ideally situated just minutes from Port Sandfield and Port Carling. These estate-sized parcels of vacant land offer the perfect setting to build your dream home or cottage in the heart of Muskokas most sought-after region. Lot C is truly unique, directly connected to the prestigious Port Carling Golf & Country Club, this 5.4-acre property boasts an impressive 477 feet of private lake frontage. Enjoy serene surroundings, peaceful waters, and a sense of exclusivity that few properties can match. Marion Lake is a quiet lake shared with just a handful of fortunate neighbours. The lot is accessed directly from municipally maintained Peninsula Road, offering ease of year-round living and seamless building access. Whether you're envisioning a luxurious lakeside getaway or a custom family retreat, this is your blank canvas, an untouched gem ready to be transformed into something extraordinary. Three exclusive lots available. Secure your piece of Muskoka's finest today and start planning the lifestyle you've always dreamed of. (id:60626)
Chestnut Park Real Estate
670 Goyeau Street
Windsor, Ontario
670 Goyeau Str. In the heart of downtown business district of Windsor. Solid Brick Build Office building - under 7,500sf. This building is IDEAL location for offices such as LAW office -With Secure room for storing files, approved by law association. Great for Government offices, Real estate office, Chiropractors, Engineering firm, Esthetics / Spa/ Wellness. Medical professionals -Hospital 2 blocks.INVESTMENT OPORTUNITY- Government offices or commercial leasing to 2 or more clients - Building has plenty parking spots. High traffic area, public transportation, shopping nearby. High exposure, building features approx 3500sq ft per floor. Great lay out for reception and subdivided offices. Each floor have two entrances. Each unit can be rented separately or divided to smaller units. Currently being used as well known hair salon. Lower level was previously rented as a law office. Newly Renovated hotel cross the street. Roof was replaced 2020, building has two water heaters & two furnaces. (id:60626)
Blue Forest Realty Inc.
37 Chandler Road
Saint Andrews, New Brunswick
Dreaming of the Ocean? 37 Chandler will make all your dreams come true! Located on of the most desirable streets in the iconic town of St.Andrews, with exceptional neighbours, unmatched views of Navy Island and walking distance to premiere restaurants and shops. This 2 bedroom ranch style bungalow has been tastefully updated and meticulously maintained, with an economical metal roof, efficient heat pump for year round comfort. With a convenient open concept floor plan and huge panoramic windows the main living area will not disappoint. Beautiful stone propane fireplace for ambiance, and comfort, lots of space to entertain with the functional kitchen just adjacent. The primary bedroom with ensuite, has windows facing the ocean is a sanctuary of relaxation. A secondary bedroom and bathroom with laundry is across the hall. Continuing on there are 2 flexible bonus room perfect for a home gym, studio, office or family room, with a wet bar and cupboard space, and access to the ocean facing patio, and the single garage as well. The grounds are a gardeners paradise, with fenced front yard, cultured hedges, mature trees and shrubs and a single detached storage garage for all of your tools and toys. Upgraded sea wall with stone steps leading to the beach where you can launch a kayak or relax on your deck to enjoy your cup of coffee and watch all the activities of the Harbour. Dont miss out, call today to view this sunning waterfront property. (id:60626)
Coldwell Banker Select Realty
90 Greenough Point Road
Northern Bruce Peninsula, Ontario
Listen to birdsong and breathe in the soft, cool scent of cedar as you follow a flagstone path to the ocean-like expanse of Lake Huron. Swim, kayak, or hunt with the little ones for fossils, minnows, and crayfish. Marvel at spectacular sunsets, starry skies, and the dazzling Aurora Borealis. Explore the rugged terrain of the Bruce Trail, the sandy beach at Black Creek Provincial Park, and the dive sites at Tobermorys Fathom Five National Marine Park. This fully furnished turnkey cottage, set in Greenough Harbours forested serenity, graces a 1.9-acre lot with 164 ft. of pristine rocky shoreline and western exposure. A covered deck wrapping three sides invites elegant entertaining, quiet reading, or basking in natures beauty. Enter the 3,100 sq ft, professionally decorated home spread over three levels, and be captivated by open-concept living, soaring ceilings, generous windows, and in-floor heating throughout. Host family and friends or retreat to a peaceful nook. With a built-in speaker system and home theatre, every detail gleams in this pristine, modern retreat. The fully equipped custom kitchen features a large island, pull-out drawers, double sink, stainless steel appliances, and a warming drawer ideal for culinary creativity. The spacious primary suite opens onto the deck with a walk-in closet and a 4-piece ensuite with double sinks. Upstairs, a reading loft overlooks the living space with treetop views of the water, while two generous bedrooms boast closets and ensuites. The lower level adds flexibility with a Murphy bed, separate entry, 3-piece bath, laundry, and ample storage for outdoor gear. Explore your own forested landscape, a tranquil Bruce Peninsula ecosystem where little ones can play, and all ages can connect. Original owners - Pride of ownership shown throughout. This property redefines luxury cottage living! Swim by day, stargaze by night, and feel at home. (id:60626)
RE/MAX Grey Bruce Realty Inc.
409, 15 Cougar Ridge Landing Sw
Calgary, Alberta
*** OPEN HOUSE - SUNDAY - NOVEMBER 16 from 2 to 4pm - CHECK OUR OUR NEW PRICE!*** Welcome to UBER luxury living at The Views, where this top-floor 3-bedroom home offers a blend of modern style and timeless design. Constructed with concrete and steel, this very unique state-of-the-art building is a testament to enduring quality and excellent workmanship. Step inside this picturesque building and immerse yourself in the inviting ambiance of illuminated floor-to-ceiling windows that immerse the space in natural light. This open concept integrates the living, dining, and kitchen areas, promoting an ideal environment for entertaining with friends and family. The kitchen is a culinary delight, that includes a spacious island, large quartz countertops, and top-of-the-line LUXURY Wolf appliances, including an induction stove top with the option to switch to gas, a built-in microwave, dishwasher, wall oven, and LUXURY subzero fridge. There is extra storage with the sizable walk-in pantry. In the living room there is a cozy electric fireplace for those cold Calgary's months, while a large entertaining WARM SOUTH FACING patio beckons with a convenient gas line for barbecues. In fact, the SOUTH FACING patio is one of the largest in the building with two separate areas. Enjoy the view of the Mountains and the Bow Valley from these two patios! A conveniently located 2-piece bathroom caters to friends and family with ease. Consider the juxtaposition with one side of this home having a luxurious owner's retreat, featuring a private sitting area, a balcony with mountain views, expansive walk-in closet, and an illuminating 5-piece ensuite. On the opposite side, two more spacious bedrooms, each with walk-in closets, are complemented by a Jack and Jill shared 4-piece bathroom and a convenient laundry room equipped with a sink and ample storage. An additional room serves as the perfect home office. This home also includes two side-by-side titled parking stalls, a storage (44) locker, an d an extra storage bin for added convenience. This award-winning building offers amenities such as a heated driveway leading to the parkade, a gym with an amazing golf simulator and a sauna, a very secure bike room, there are lounges on every floor, an owner's lounge, and a two-level outdoor terrace with a sweeping panoramic view of the river and the city. Owners can enjoy the BBQ area, an outdoor fireplace with lounge seating, and quick access to the city pathways for secluded strolls and bicycle rides. The Views is situated near parks, walking paths, schools, public transportation, and surrounded by an environmental reserve. This residence epitomizes uber LUXURY urban living at its best! (id:60626)
RE/MAX Realty Professionals
866 Bayview Drive
Ottawa, Ontario
Welcome to this stunning newly built 3-bedroom, 3-bathroom home offering the perfect blend of luxury, comfort, and nature all nestled on over 250ft of prime waterfront in beautiful Constance Bay. With 2,500 square feet of meticulously designed living space, this home is an exceptional retreat for those seeking peaceful riverside living with modern conveniences. Step inside to a bright and open floor plan featuring panoramic water views, soaring ceilings, and elegant finishes throughout. The chefs kitchen boasts, a large island with quartz countertops, and ample storage ideal for entertaining or family living. The expansive living and dining areas flow seamlessly to a waterfront deck, perfect for watching sunsets or hosting summer gatherings. The upper level features a luxurious primary suite with spa-like ensuite and private balcony overlooking the water. Two additional spacious bedrooms and a bathroom provide comfort for family and guests alike. Outside, enjoy direct water access for boating, kayaking, or paddleboarding from your private shoreline. The oversized double car garage and large lot offer plenty of space for all your recreational gear and future landscaping or outdoor living additions. Located in a tranquil community a short ride from city amenities, this rare waterfront gem offers the lifestyle you've been dreaming of year-round beauty, unmatched privacy, and breathtaking views. Don't miss this opportunity to own a piece of paradise. Book your private showing today! (id:60626)
Engel & Volkers Ottawa
2508 County Rd 7 Road
Prince Edward County, Ontario
Located in a peaceful, quiet area of the county, tucked away from the road is this charming home which sits on 54 acres of land. 3 spacious bedrooms, 3 bathrooms, and a living room that overlooks the picturesque grounds - you'll be beckoned to explore this natural retreat and enjoy the surrounding wildlife. Brand-new south-facing windows allow for natural light to pour into every room. An added bonus of a two-car garage and workshop with ample space. Just 15 minutes from Picton, close to local wineries and the stunning Lake on the Mountain, this home offers the best of country living with nearby conveniences. Picton features fantastic restaurants, shops, the Regent Theatre, and the Prince Edward Memorial Hospital. You'll feel right at home among wonderful neighbors on all sides. Lovingly cared for, the owners are seeking someone who will enjoy the land and home as they have for many years. (id:60626)
Royal LePage Proalliance Realty
18 Amelia Street
Springwater, Ontario
The sellers are motivated and have priced this property to sell, creating an exceptional opportunity to own a historic home at outstanding value. Welcome to the enchanting 18 Amelia Street in Elmvale, where echoes of the past meet the comforts of modern living in a meticulously maintained 1890's Victorian Manor. Nestled on a 1.4-acre lot that gently slopes down to the tranquil waters of Wye Creek, this home is steeped in history yet thoughtfully updated for todays lifestyle. Original details abound, from textured, finely carved wood trim around pocket doors to exquisite wainscotting that whispers stories of a bygone era. High ceilings and original hardwood flooring set the stage for a home that breathes character. A renovated chef's kitchen with a large island, quartz countertops, stainless-steel appliances, and a gas stove flows seamlessly for both family living and entertaining. The den and dining room, enhanced with ornate woodwork and upgraded gas fireplaces, set the perfect backdrop for gatherings. A cedar-walled sunroom overlooks the creek, inviting peace and relaxation year-round. Ideal for a growing family, this residence offers five large bedrooms and two bathrooms, while a separate staircase leads to a spacious attic brimming with potentiala retreat, studio, or additional living space limited only by your imagination. A detached single garage adds convenience, while the fully spray-foamed basement and reinforced foundation ensure lasting integrity. Elmvales charm extends beyond the property, with local amenities close at hand and easy access to Wasaga Beach, Midland, Collingwood, The Blue Mountains, and Barrie. Dont miss this rare chance to own 18 Amelia Streetwhere history, character, and value come together in one remarkable property. (id:60626)
Sotheby's International Realty Canada
7 Pyatt Court
Blue Mountains, Ontario
Nestled on a quiet cul-de-sac in the heart of Thornbury, this custom-built home is located in one of the areas most sought-after, family-friendly neighbourhoods. Surrounded by mature trees & steps to everything that makes Thornbury special, you're just a short walk to Beaver Valley Community School, the Community Centre & Arena, Library, downtown shops & restaurants, & the Thornbury Harbour. Situated on a generous pie-shaped lot, this home offers exceptional privacy & space. The fully fenced backyard is lined with cedar & mature landscaping, creating a serene & private outdoor retreat. Enjoy warm southern exposure & sunshine all afternoon whether you're entertaining on the spacious deck, dining al fresco, or enjoying quiet time in the yard. Step inside to a welcoming foyer with hardwood floors & 9-foot ceilings that flow throughout the main floor. The open-concept living space is filled with natural light, thanks to a stunning south-facing wall of windows that frames a lush, green backdrop. The kitchen features stylish grey cabinetry, quartz countertops & backsplash, & a large island with seating for three. The adjoining dining area opens to the back deck, while the living room offers a cozy gas fireplace. The primary suite feels like a retreat with a wall of windows, walk-in closet, & a 5-piece ensuite. A second bedroom at the front of the home works well as an office, den, or guest room. A well-appointed powder room & laundry with access to the double garage completes the main floor. Upstairs, a large bonus space offers flexibility - use it as a second primary suite with a 3-piece bath, or as a second living room, office, or studio. The lower level is unfinished with a sprawling footprint, ready for your vision or great for storage. Impeccably maintained both inside and out, this home offers thoughtful features including a two-car garage, gas BBQ hook-up, multiple outdoor entertaining areas, and a quiet location with only local traffic. (id:60626)
Royal LePage Locations North

