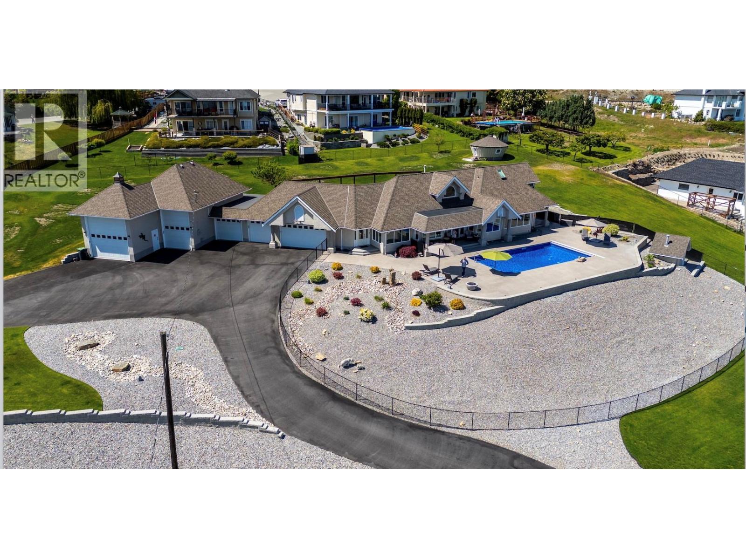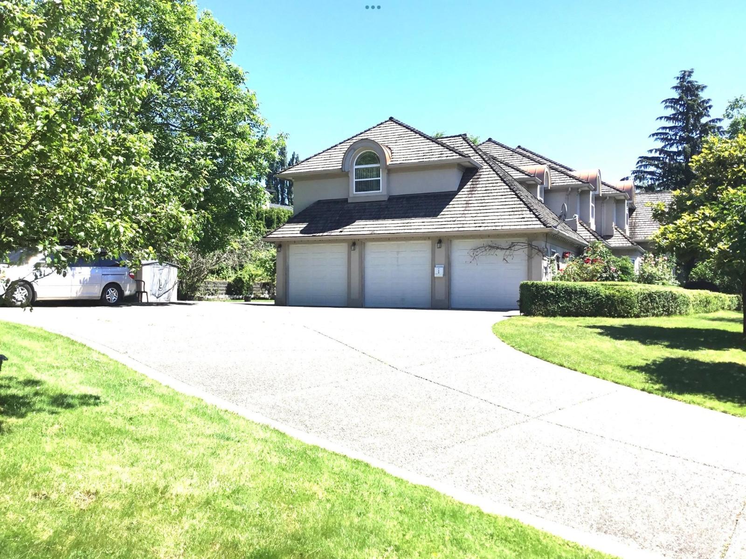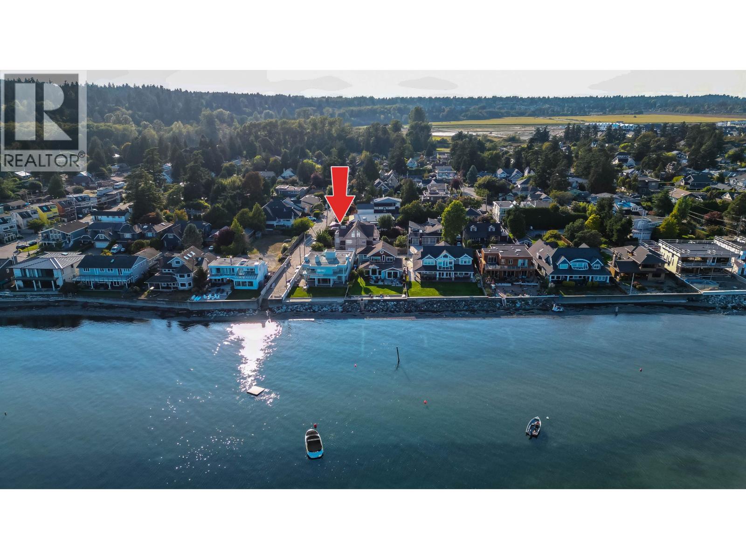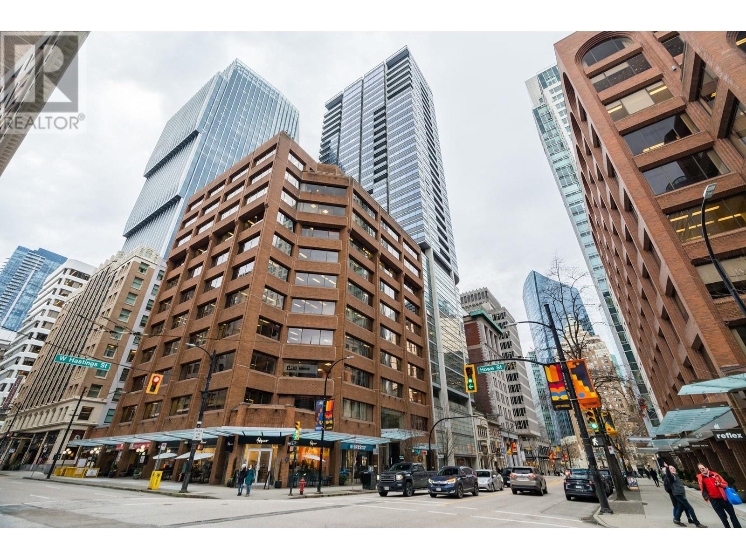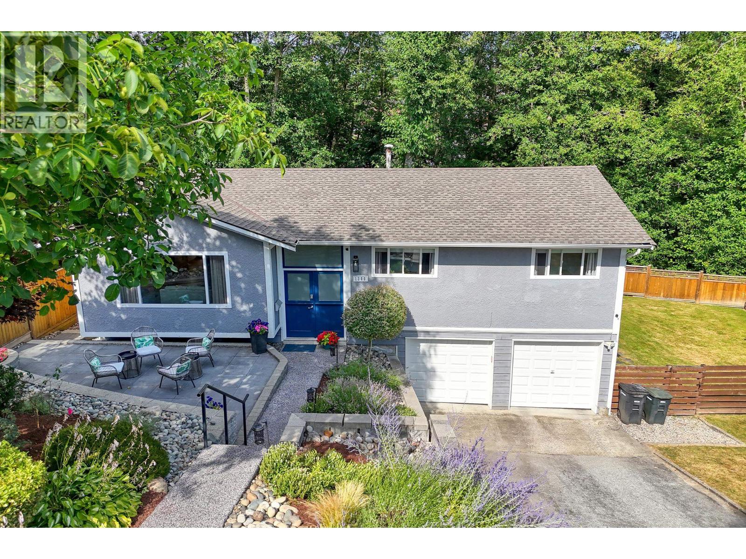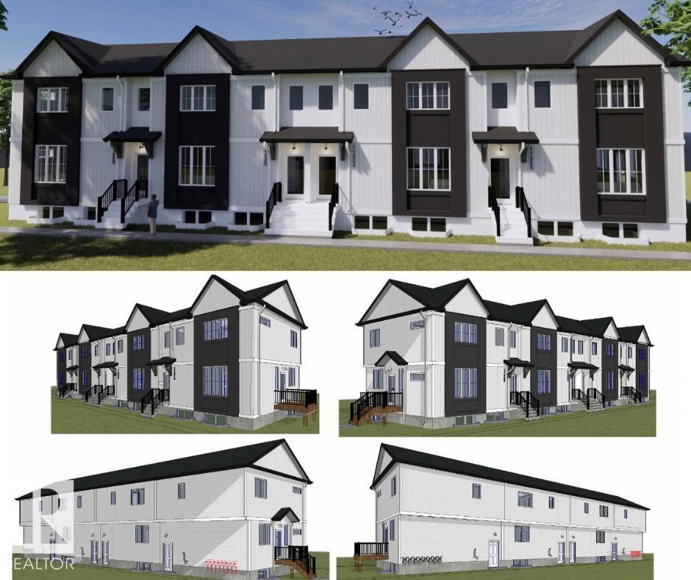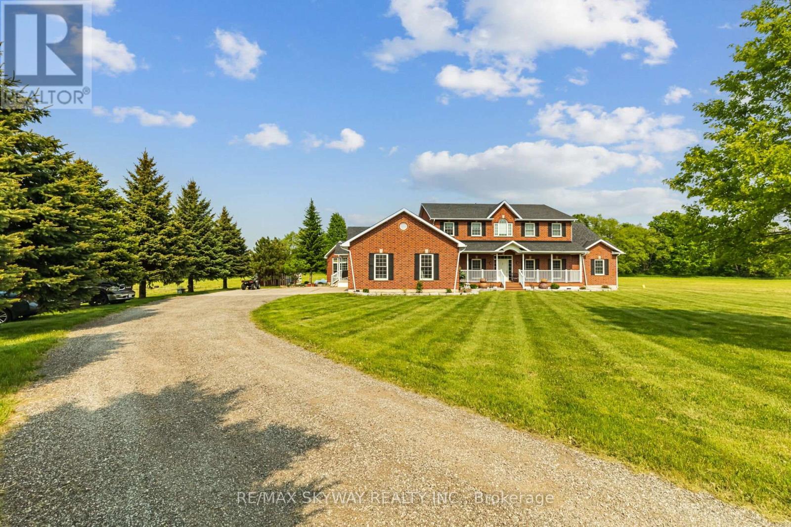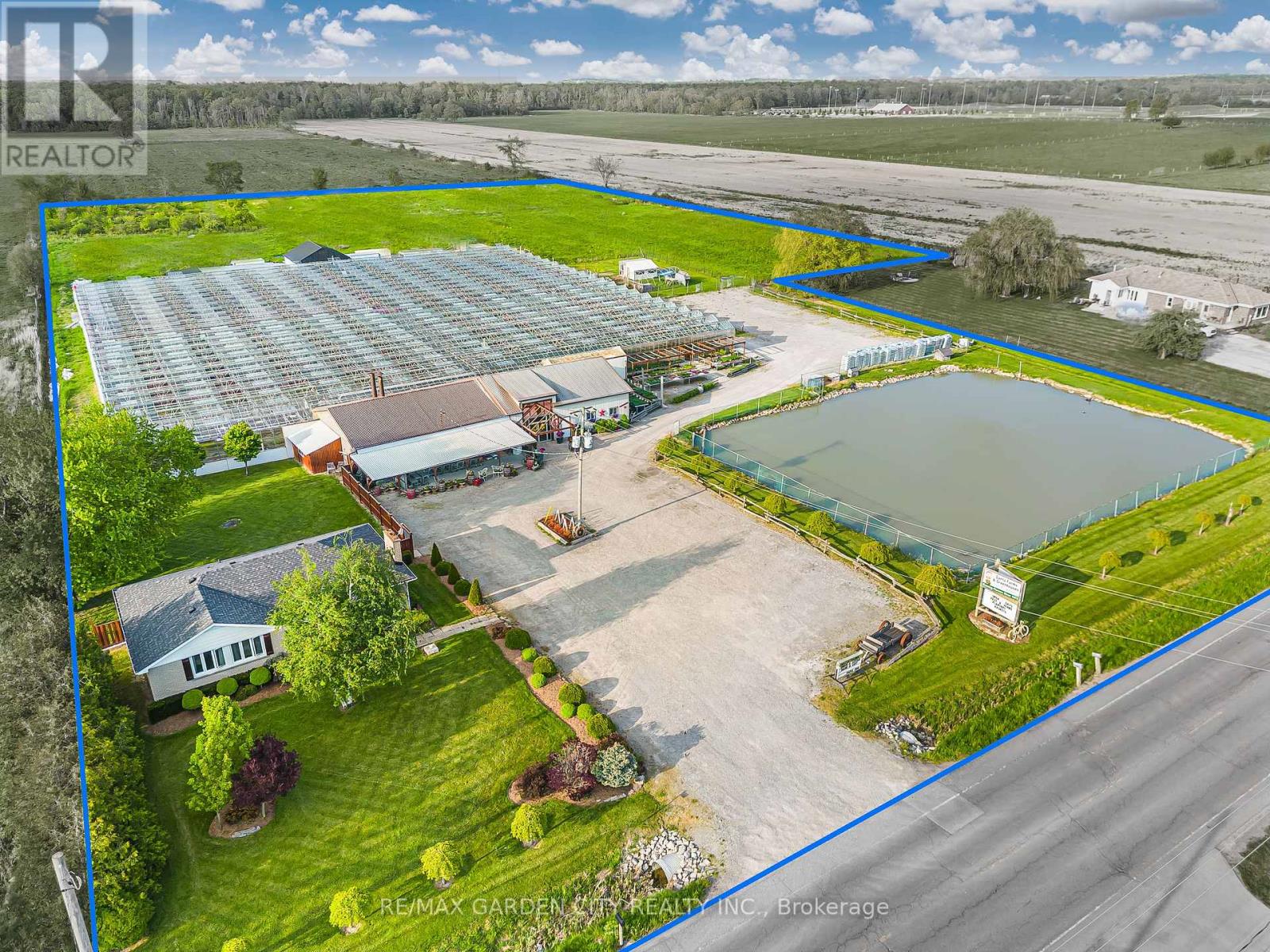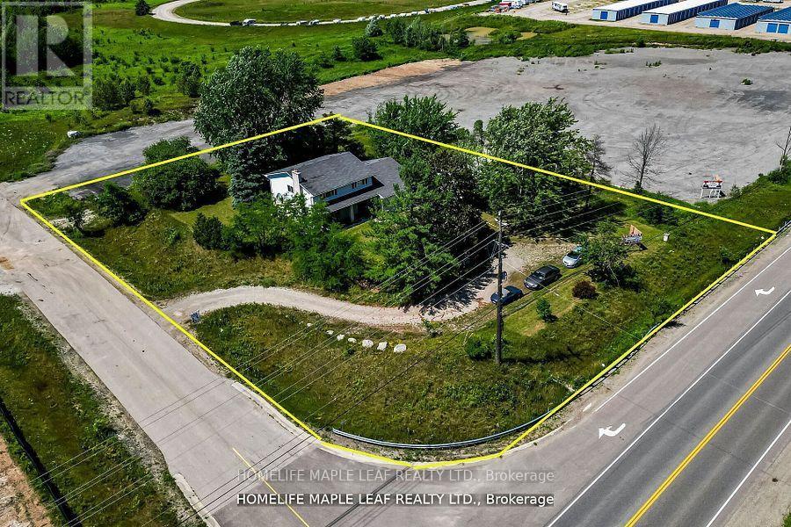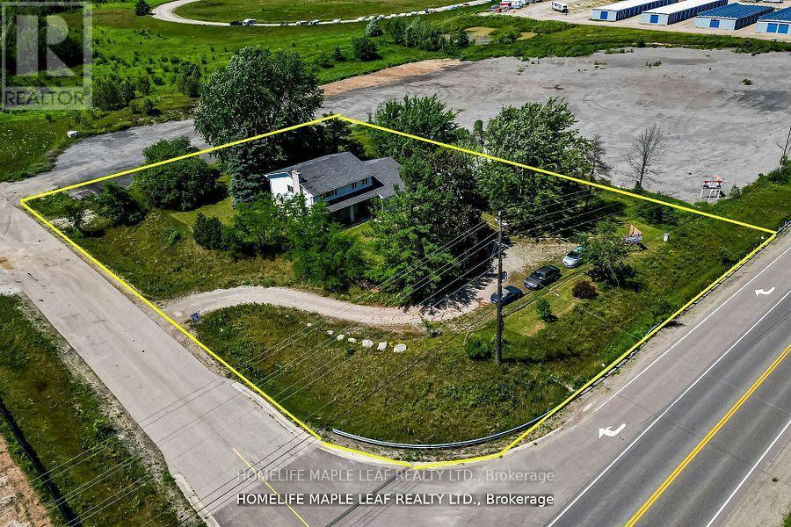6130 Lipsett Avenue
Peachland, British Columbia
Properties like this seldom come along... Stunning Peachland is the setting for this expansive 2,800 sq. ft. residence boasts breathtaking 180-degree views of Okanagan Lake, stretching from Naramata to Kelowna. Imagine enjoying these spectacular vistas from virtually every room, but especially from the inviting pool deck—perfect for hosting gatherings. This deck is a conversation pice in itself. This home was designed with a classic flair and takes in the lake views from just about every room. Step outside to your private paradise where relaxation and entertainment meet. The expansive pool deck offers ample space for sunbathing or hosting summer barbecues, surrounded by lush landscaping to create your own tranquil escape. For your convenience, the property includes a horseshoe driveway and covered parking for up to seven vehicles, ensuring there's plenty of space for family and friends. Have an RV? You're in luck! There’s dedicated parking for that too. Additionally, the option to subdivide off a 50x250 lot presents endless possibilities. Whether you wish to keep all the acreage for your own sanctuary or develop the additional lot, the choice is yours. Don’t miss the chance to own a slice of paradise in Peachland! Schedule your showing today and take the first step towards your new lifestyle with breathtaking views and endless possibilities. (id:60626)
Exp Realty (Kelowna)
34991 Hamon Drive
Abbotsford, British Columbia
Custom built with the best materials available at the time. 7,110 sqft of living space on a 24,742 sqft lot there is room for everyone & your hobbies! Very private home surrounded with beautiful garden, fruit trees on the upper slope. You will be impressed when entering the home with a beautiful foyer & custom staircase. Oak kitchen cabinets & granite counter tops, Large living room, a family room with oak entertainment cabinets and storage, office, bedrms & laundry room. 5 bedrms with 4 full bath on the top floor including massive master bedroom and full en-suite. 2400 sqft bsmt rec room can be potential suite with separate door. Huge drive way & 3 cars garage. Just mins from Hwy#1, Save-On-Foods, Costco, Walmart, Dairy Farm, Home Depot, shops, & border. Home does Need new paint and roof. (id:60626)
Grand Central Realty
6763 Seaview Road
Delta, British Columbia
RARELY AVAILABLE! Few steps from CENTENNIAL BEACH! Wake up to views of the sea & Mt. Baker from the primary bedroom's balcony! This cozy, beautifully maintained home situated on a 5350 sq ft lot shows like new. Fully renovated from top to bottom by Lentel Construction, high-end finishes: Viking appliances, quartz counters, hardwood floors, slate tile, spa showers, in-floor heating. Major upgrades incl. Hardiplank siding, roof, driveway, windows, plumbing, LED lighting, gas hookup for BBQ & solid wood built-in cabinetry. Enjoy all-day sun in the private front & large backyard, perfect for outdoor living. Embrace healthy living by the ocean breeze. Unbeatable location with outstanding value. 25 mins drive to Vancouver, experience coastal living next to the water without waterfront pricing! (id:60626)
Royal LePage Regency Realty
2401 838 W Hastings Street
Vancouver, British Columbia
Luxurious urban living at the iconic Jameson by Norman Foster combines state of the art technology with a concierge lifestyle. This north facing corner suite of 24th floor offers panoramic views of Coal Harbour to mountains, water, & city. Step outside to the best of Downtown Vancouver-restaurants, shopping, music & theater. A spacious open floor plan takes full advantage of the impressive views. Premium finishes of this elegant contemporary design include kitchen cabinets by DADA Italy, appliances by Gaggenau & Sub Zero, Italian travertine floors, upgraded motorized blind & smart home audio and lighting control and en-suite brms & powder room. 24 hr concierge & 2 automated valet parking system ensure privacy & convenience. (id:60626)
1ne Collective Realty Inc.
1340 Lorilawn Court
Burnaby, British Columbia
Welcome to 1340 Lorilawn Court - a fully renovated gem nestled on a serene cul-de-sac, backing onto a peaceful greenbelt. Lovingly updated with a 2017 roof, windows, rollers, stairs, fireplace, deck cover, PVC, perimeter drainage, eco-paved driveway, retaining wall (2022), and complete fencing (2020). Inside, enjoy two gas fireplaces, built-in closets, mudroom, Tesla charging plug and more. Professionally landscaped with shade garden, cozy patio, new shed, etc - a turnkey home rich in charm and function, with suite potential. Located in Parkcrest/Aubrey catchment (Aubrey Elementary & Burnaby North Secondary), mere minutes from parks, transit, Brentwood Mall, Metrotown, and with over 150 community parks nearby! Private showings by appointment. Call Paul today! (id:60626)
Sutton Centre Realty
11323 106 St Nw
Edmonton, Alberta
Brand new 4-plex with 8 fully legal units in central Edmonton! Each main unit features 3 bedrooms, 2.5 baths, and 1,395 sq ft, plus a fully self-contained 1 bedroom, 1 bath basement suite (686 sq ft) with separate entrance and in-suite laundry. Modern finishes throughout, separate utility meters, and parking included. Projected gross rent of $163,200/year with 5–6% cap rate potential. Ideally located near NAIT, Royal Alexandra Hospital, downtown, and major transit routes. No rent control, low property taxes, and a strong rental market make this a perfect turnkey investment. Future condo title potential. A rare opportunity for cash-flow-focused buyers in one of Canada’s most landlord-friendly markets. (id:60626)
Initia Real Estate
873273 Fifth Line
Mono, Ontario
Welcome to 873273 Fifth Line, a detached 4+1 bedroom home designed to accommodate large and growing families. This spectacular country estate is nestled in the scenic rolling hills of Mono, conveniently located less than 5 minutes from Airport Rd & Hwy 9 in Caledon. This custom-built home boasts approximately 4,950 sq. ft. of living space and a partially finished basement, all situated on a generous 13.54-acre property in the sought-after Hockley Valley area. The interior features soaring ceilings and multiple walkouts, creating a bright and airy atmosphere. A fantastic foyer opens to the cathedral ceilings of the inviting living room.The gourmet kitchen is equipped with granite countertops, a center island, and a large eating area ideal for everyday family life and effortless entertaining. Outside, a tree-lined circular driveway leads to a 3-car garage, while the expansive acreage offers endless potential for outdoor activities, sports, and recreation. (id:60626)
RE/MAX Skyway Realty Inc.
174 Mud Street W
Grimsby, Ontario
Incredible opportunity to own a versatile 9-acre property offering both residential comfort and commercial potential, ideally located just 10 minutes from the QEW and close to major roads and transportation routes. Boasting 351 ft of frontage and 874 ft of depth, this property is perfectly suited for agricultural use, greenhouse operations, or a live-work setup. The charming 1,315 sq ft home features 3 bedrooms, 1 bathroom, hardwood and tile floors, an unfinished basement, new 2025 Furnace & A/C, updated breaker panel, 1,800-gallon cistern, and high-speed fiber internet. A standout 54,000 sq ft glass Venlo greenhouse allows for year-round growing and is equipped with natural gas furnaces and 600V 3-phase power. The 3,200 sq ft insulated barn/storefront includes office space, a lunchroom, two cashier stations, and a walk-in coolerideal for on-site sales or agricultural business. Extras include two gravel parking lots, a rear gravel loading area, a covered outdoor bench space, a 140 x 110 pond that feeds the greenhouse, two sea cans for storage, a two-bay loading area, and a 6,000 sq ft fenced chicken coopproviding extensive infrastructure to support a variety of commercial and agricultural operations. (id:60626)
RE/MAX Garden City Realty Inc.
174 Mud Street W
Grimsby, Ontario
Incredible opportunity to own a versatile 9-acre property offering both residential comfort and commercial potential, ideally located just 10 minutes from the QEW and close to major roads and transportation routes. Boasting 351 ft of frontage and 874 ft of depth, this property is perfectly suited for agricultural use, greenhouse operations, or a live-work setup. The charming 1,315 sq ft home features 3 bedrooms, 1 bathroom, hardwood and tile floors, an unfinished basement, new 2025 Furnace & A/C, updated breaker panel, 1,800-gallon cistern, and high-speed fiber internet. A standout 54,000 sq ft glass Venlo greenhouse allows for year-round growing and is equipped with natural gas furnaces and 600V 3-phase power. The 3,200 sq ft insulated barn/storefront includes office space, a lunchroom, two cashier stations, and a walk-in coolerideal for on-site sales or agricultural business. Extras include two gravel parking lots, a rear gravel loading area, a covered outdoor bench space, a 140 x 110 pond that feeds the greenhouse, two sea cans for storage, a two-bay loading area, and a 6,000 sq ft fenced chicken coopproviding extensive infrastructure to support a variety of commercial and agricultural operations. (id:60626)
RE/MAX Garden City Realty Inc.
8554 Hwy 7 Road
Guelph/eramosa, Ontario
Welcome To 8554 Hwy 7 Rockwood . Great Property Zoned Residential & 40% Industrial Delightful 5+1 Br/3 Washrooms County Home & A Legal Business/Shop On Your Own Property. Legal Non-Confirming Res + Rural Industrial M1 Zone (H). NE CornerHw7/Fellows Rd. Property Have Natural Gas. Existing Workshop Area And Future Addons Can Be Used For Any M1 Zoning Purposes. Great Exposure To HWY And Passing Traffic For Drawing Attention For Any Business Purpose. House have 150 Amps & Workshops Have 50 Amps. Total In 200 Amps service on Property, 19X35 Feet Workshop With 12 Feet Door Workshop is insulated, Concrete Floor and Wood Stove Heating. Great Well Water Quality, Mature Trees And Beautiful natural Views. Two Entrances From Front And Back. Plenty Of Parking Spaces.20 Mins to 401 & Milton. **EXTRAS** All Elf's, Fridge, Stove, New Dishwasher, Washer, Dryer, Hot Water Tank Owned, Water Softener With UV Treatment Unit, Central Vacuum, Pantry In The Kitchen. New Pump Installed In The Drill Well. (id:60626)
Homelife Maple Leaf Realty Ltd.
8554 Hwy 7 Road
Guelph/eramosa, Ontario
Welcome To 8554 Hwy 7 Rockwood . Great Property Zoned Residential & 40% Industrial Delightful 5+1 Br/3 Washrooms County Home & A Legal Business/Shop On Your Own Property. Legal Non-Confirming Res + Rural Industrial M1 Zone (H). NE CornerHw7/Fellows Rd. Property Have Natural Gas. Existing Workshop Area And Future Addons Can Be Used For Any M1 Zoning Purposes. Great Exposure To HWY And Passing Traffic For Drawing Attention For Any Business Purpose. House have 150 Amps & Workshops Have 50 Amps. Total In 200 Amps service on Property, 19X35 Feet Workshop With 12 Feet Door Workshop is insulated, Concrete Floor and Wood Stove Heating. Great Well Water Quality, Mature Trees And Beautiful natural Views. Two Entrances From Front And Back. Plenty Of Parking Spaces.20 Mins to 401 & Milton. **EXTRAS** All Elf's, Fridge, Stove, New Dishwasher, Washer, Dryer, Hot Water Tank Owned, Water Softener With UV Treatment Unit, Central Vacuum, Pantry In The Kitchen. New Pump Installed In The Drill Well. (id:60626)
Homelife Maple Leaf Realty Ltd.
198 Suzanne Mess Boulevard
Cobourg, Ontario
Stalwood Homes, one of Northumberland County's renowned Builders and Developers, is proposing to build the Vaughan Estate model at 198 Suzanne Mess Blvd., which is located at CEDAR SHORE; a unique enclave of singular, custom built executive homes. Timeless and traditional in its architectural design, the Vaughan Estate features a welcoming foyer, an expansive, formal dining room and a classic conservatory. The open concept gourmet kitchen leads to a stunning great room, perfect for family reunions and leisurely, informal entertaining. The main floor also provides a convenient two piece powder room, and the laundry/mudroom gives you easy access to the two car attached garage. Ascend the semi-circular staircase and discover a spacious lounge; a tranquil family retreat area, with access to a sweeping, crescent shaped balcony which offers a space to enjoy the sun. The private, primary bedroom with a large walk-in closet and a 5-piece ensuite; complete with a soaker tub, a vanity with double sinks and an elegant glassed in shower is simply extraordinary. The additional two bedrooms are thoughtfully designed to mirror each other and shares an appropriate, well appointed 4-piece bathroom. In short, when built, this residence will transcend mere housing, it will be a sanctuary where elegance and comfort intertwine to enhance your lifestyle. If you're searching for a desirable lakeside neighbourhood, CEDAR SHORE is situated at the western boundary of the historic Town of Cobourg on the picturesque north shore of Lake Ontario. Located a short drive to Cobourg's Heritage District, vigorous downtown, magnificent library and Cobourg's renowned waterfront, CEDAR SHORE will, without a doubt become the address of choice for discerning Buyers searching for a rewarding home ownership experience. (id:60626)
RE/MAX Rouge River Realty Ltd.

