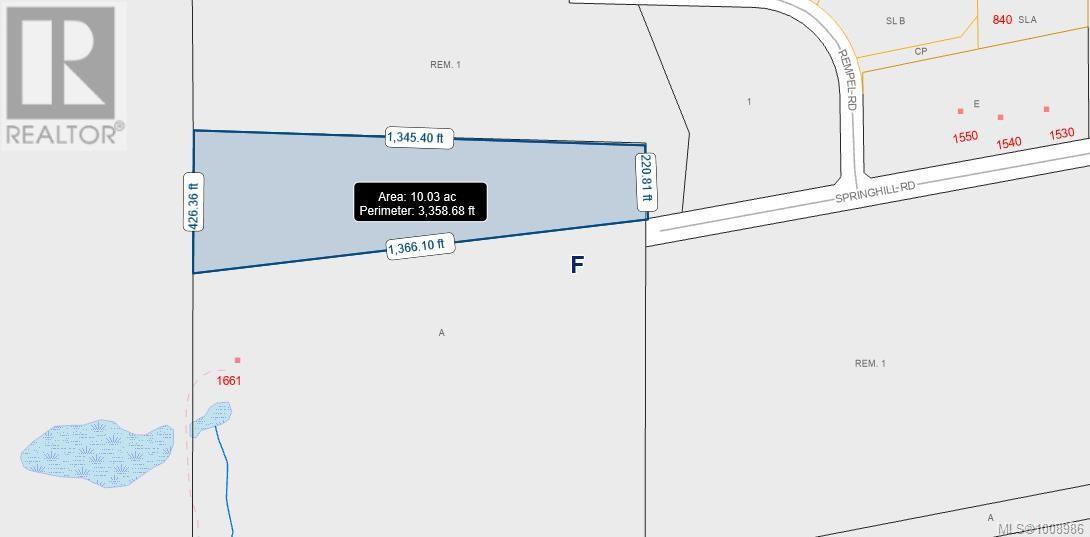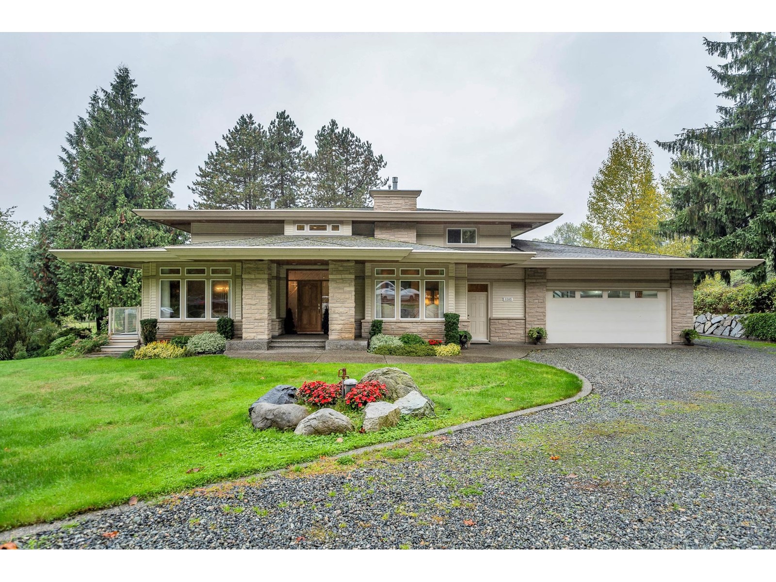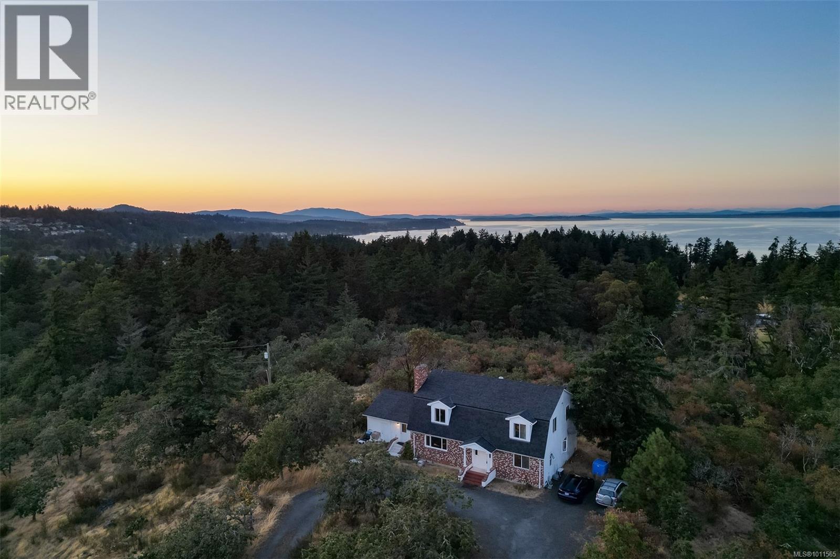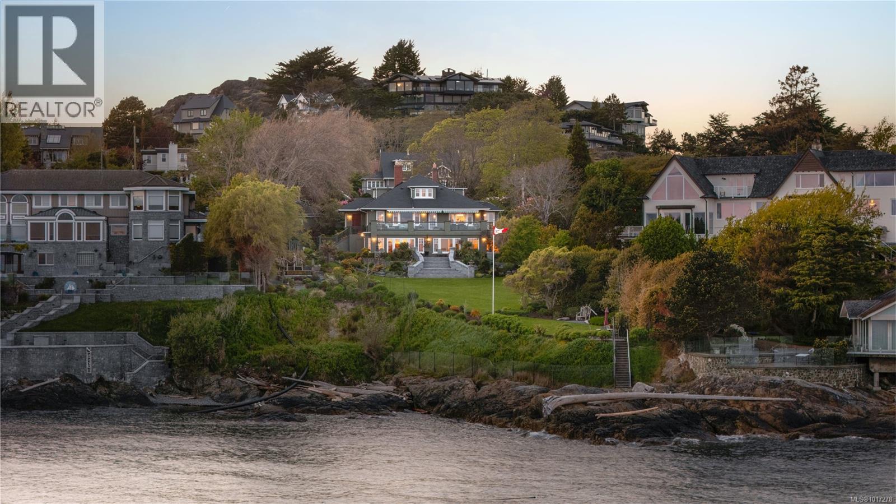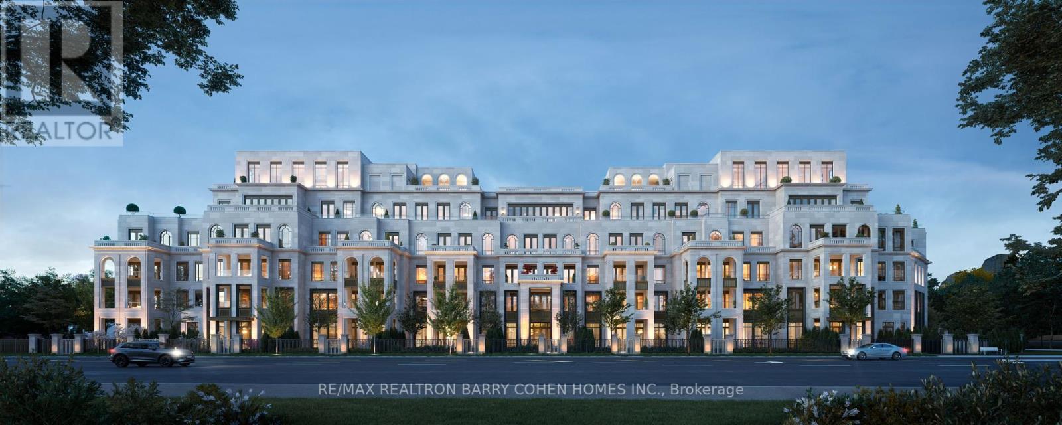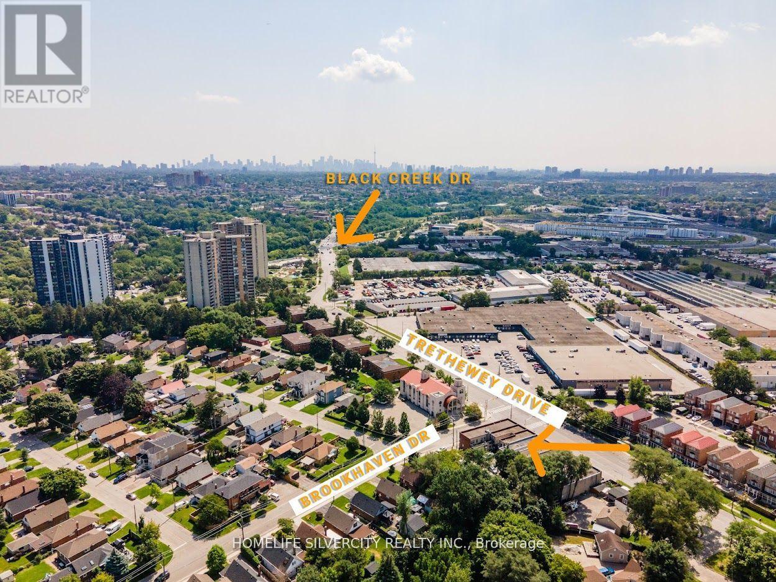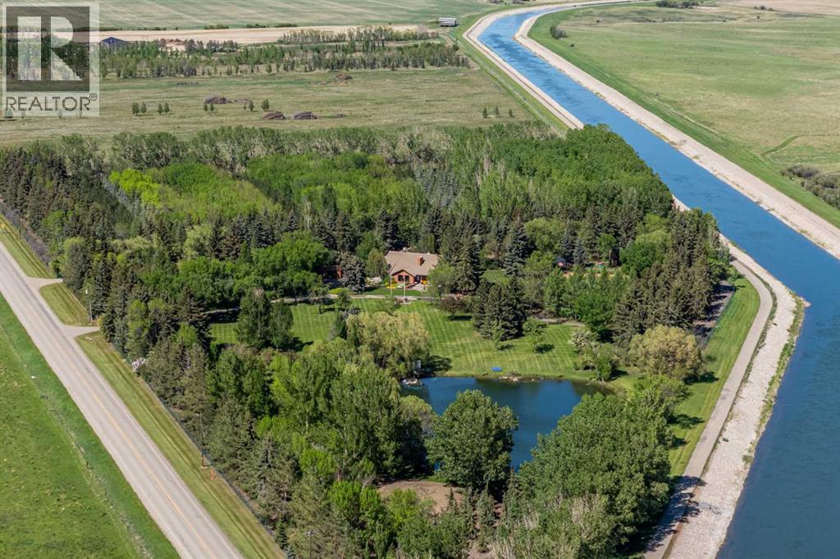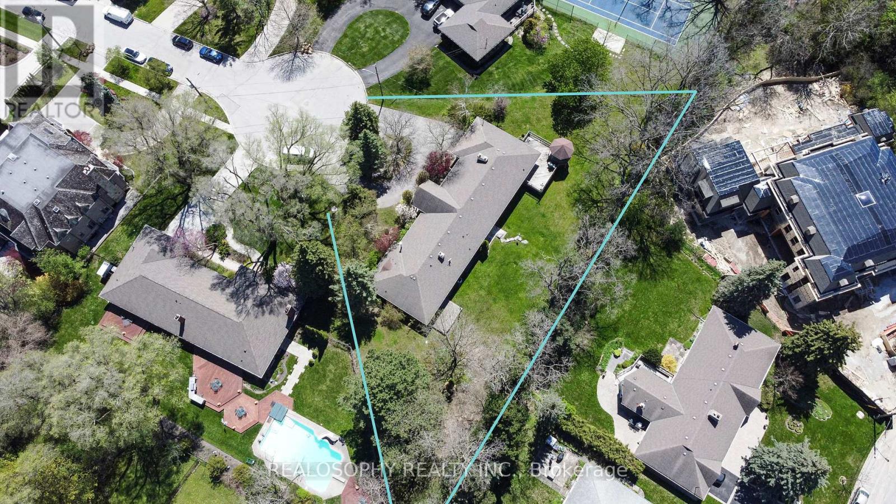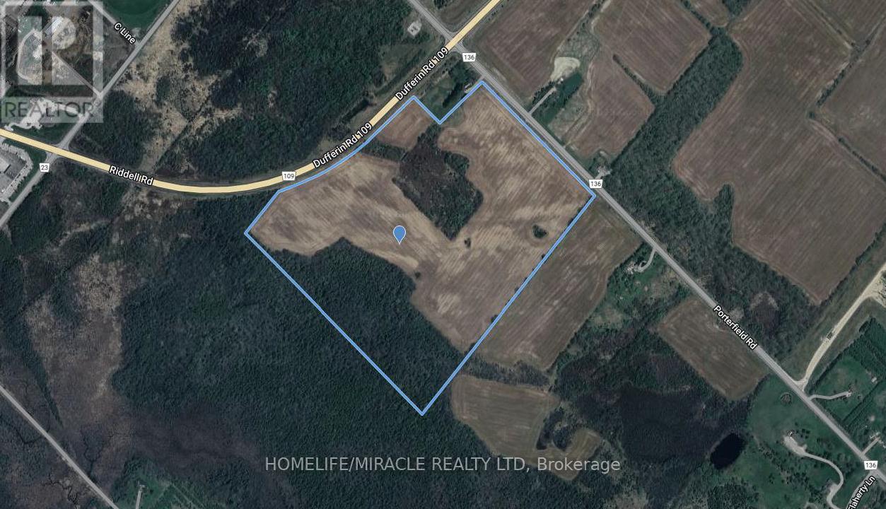Proposed Lot 1 Springhill Rd
Parksville, British Columbia
INVESTOR ALERT: THIS 10 ACRE PARCEL WILL BE SUBDIVIDED FROM THE 40 ACRE PARENT PARCEL. INDUSTRIAL LAND IN THE HEART OF NEW INDUSTRIAL DEVELOPMENTS IN SPRINGHILL ROAD AREA OFF CHURCH ROAD, PARKSVILLE B.C. LOCATED HALF AN HOUR FROM NANAIMO AND PORT ALBERNI, MINUTES FROM PARKSVILLE. AIRPORT AT QUALICUM BEACH WITHIN 15 MINUTES. THIS FLAT PIECE OF PROPERTY MAY BE INCREASED IN SIZE IF NEGOTIATED WITH OWNER PRIOR TO REGISTRATION SUBDIVISION APPROVAL. LEGAL ACCESS IS FROM SPRINGHILL ROAD. ROAD ACCESS WILL BE COMPLETED ON LOT PRIOR TO COMPLETION. EPCOR WATER WILL BE AVAILABLE. 3 PHASE POWER IS ON SPRINGHILL ROAD OR OLD ALBERNI HWY, HIGHWAY 4A. ZONED INDUSTRIAL 1 WHICH ALLOWS FOR 5 ACRE LOTS WITH VARIOUS INDUSTRIAL USES. Plus GST (id:60626)
RE/MAX Professionals (Na)
9385 173a Street
Surrey, British Columbia
The art of living is represented in this rare real estate opportunity. 2.31 acres in Tynehead is scheduled for future development in the next 4-6 years. But right now it offers a luxury estate. Precise commitment to creating a luxurious, practical, comfortable and functional space is evident in every part of this magnificent home. A complete list of all the features is available upon request BUT a brief overview is: 3 story home, walk out unfinished basement, 2 primary bedrooms with one on main floor, space for future elevator, 6 bathrooms, 5 bedrooms, estate sized rooms, 10 foot ceilings on two floors, heated triple garage, two outdoor covered decks and room to park a huge RV in the garage. (id:60626)
RE/MAX 2000 Realty
6-30 Shurie Road
West Lincoln, Ontario
LOCATED ON SHURIE ROAD, THIS BEAUTIFUL PARCEL OF VACANT LAND HAS NEVER BEEN FARMED BY CURRENT OWNERS. 14.403 ACRES, BUYER TO DO THEIR OWN DUE DELIGENCE WITH HE TOWN OF SMITHVILLE, WESTLINCOLN AND REGION OF NIAGARA TIME TO LAND BANK (id:60626)
RE/MAX Hallmark Alliance Realty
4589 Blenkinsop Rd
Saanich, British Columbia
Here is a rare opportunity to own 21 acres of prime private property in the Blenkinsop Valley. Gorgeous views from the various elevations include pastoral, city, mountain and ocean glimpses. Backing onto Mt. Douglas Park, this natural terrain has great hiking trails and sunny plateaus for picnics. A long winding drive, lead past a huge barn. The west facing house is solid and cozy with 5 bedrooms and 3 bathrooms. The main floor offers large principal rooms for entertaining. The upper floor has 4 oversized bedrooms with two having en-suite bathrooms. This special property has lots of potential waiting for you to come and enjoy. This Commanding location overlooks the pastoral Blenkinsop Valley, & beyond to the distant Sooke hills & snow capped peaks of the Olympic Mts. This west facing property backs onto Mt. Douglas Park. Glorious sunsets, from many vantage points. A large unspoiled property of mature forest, plateau, hayfields, hiking trails & a huge old cedar barn. Certainly a little piece of heaven on earth. (id:60626)
RE/MAX Camosun
261 King George Terr
Oak Bay, British Columbia
Experience timeless elegance at 261 King George Terrace, a remarkable south-facing waterfront estate in Oak Bay's prestigious Gonzales neighbourhood. Built in 1933 and set on over 0.8 acres, this exquisite home boasts panoramic views of the ocean, Trial Islands, and Olympic Mountains from nearly every room. Watch whales from your beautifully landscaped backyard, framed by incredible natural rockwork. Inside, the home offers the flexibility of one-level living on the main floor featuring a spacious kitchen, formal dining and living room, principal suite, and more—making everyday living exceptionally convenient. Downstairs, a full-height walk-out basement expands your options with additional living space that opens into pristine grounds. Dual driveways each lead to their own detached double garage. With its historic charm, thoughtful layout, and spectacular setting, this is a rare opportunity to own one of Victoria’s most iconic seaside estates. (id:60626)
The Agency
1580 Beach Dr
Oak Bay, British Columbia
With its commanding presence, masterful craftsmanship, and breathtaking ocean views, this Oak Bay Estate offers the perfect combination of dramatic coastal beauty and a sense of privacy. Set behind a gated entrance on a lush 0.55-acre lot, this extraordinary residence is a rare coastal treasure. A grand entrance welcomes you with solid wood double doors opening to a soaring 24-foot vaulted foyer with a skylit sitting area and fireplace, creating an unforgettable first impression. Throughout the home, refined millwork blends warm wood tones with crisp white-painted accents, complemented by coffered ceilings that add depth and architectural elegance. Expansive formal living and dining rooms provide exceptional entertaining spaces, while more intimate areas offer comfort and sophistication. The upper level features a primary retreat with a cozy fireplace, arched ceilings, and a six-piece spa-inspired ensuite. A study with its own fireplace opens to a balcony with sweeping ocean views. Two additional bedrooms, each with ensuites and walk-in closets, offer comfort and privacy, while thoughtfully placed laundry adds convenience. The lower level is designed for versatility and leisure, featuring a dance studio, wine cellar, and a dedicated hobby room. Entertain effortlessly in the expansive recreation room with a wet bar, or unwind in the additional bedroom with a full bath and a rejuvenating steam shower. Outdoors, expansive patios overlook a tranquil pond and meticulously landscaped gardens, creating the ideal setting for entertaining or enjoying serene coastal living. The staggered three-car garage harmonizes with the estate’s design while offering ample space and functionality. This exceptional property presents a rare opportunity to own a truly distinguished estate on Oak Bay’s most coveted coastline. (id:60626)
The Agency
503 - 2 Post Road
Toronto, Ontario
61 timeless residences coming soon to the highly coveted Bridle Path. Five storey Beaux-Arts design artfully envisioned by world renowned architect Richard Wengle. Masterfully built by North Drive. This 2,589SF penthouse residence features a massive 2,321SF terrace! Offering the security and ease of lock and go convenience, these homes are paired with the refined amenities of a boutique hotel. Its interiors are a display of bespoke luxury that welcomes you to experience the true beauty of opulent living. With soaring ceilings, expansive living areas perfect for entertaining, thoughtfully designed kitchens with centre islands, walk-in pantries, and spacious private terraces equipped with gas lines for barbeques, every detail is crafted to ensure these residences feel like home. Great ability to customize. Steps to exclusive clubs, golf courses and recreational spaces epitomize a lifestyle of enviable leisure while prestigious educational institutions signal the path to a bright and exceptional future. 2 Post Road reflects excellence in every way. (id:60626)
RE/MAX Realtron Barry Cohen Homes Inc.
95 Victoria Street S
Woodstock, Ontario
BUYER CAN HAVE INPUT ON THIS TURNKEY OPERATION SO COME AND HAVE A LOOK AT THIS 6500 SQ/FT STAND ALONE 2 STOREY RESTAURANT WITH ROOF TOP PATIO (2000 sq ft) AND A MAIN FLOOR PATIO (1350 sq ft) AND BASEMENT (2200 sq ft) WHICH IS UNDERGOING EXTENSIVE RESTORATIONS.THIS SITE ALSO PERMITS FUTURE DEVELOPMENT. OVER ONE ACRE OF MIXED USE DEVELOPMENT SITE OFFERS COMMERCIAL ZONING WITH THE ABILITY TO BUILD 30 UNIT APARTMENT BUILDING WITH 6 STOREYS.ZONING IS IN PLACE FOR THIS PROPERTY WITH MAIN FLOOR COMMERCIAL RETAIL.THE BUYER CAN HAVE FIRST RIGHT OF REFUSAL ON THE PROPERTY NEXT DOOR WHICH IS ALSO FOR SALE AND HAS ZONING FOR ANOTHER 6 STOREY 30 UNITS APARTMENT BUILDING WITH COMMERCIAL ON MAIN FLOOR. (id:60626)
Royal LePage Triland Realty Brokerage
4 Brookhaven Drive
Toronto, Ontario
A Turn key operation in the heart of the city and property in high demand area , 4 units with separate ARN #s , A very well maintained building in old down town. Multiple usage building and allowed for multiple storey building, currently 2 storey . Building and great running businesses included. 5 Apartment , (3 one bedroom units and 2 units with 2 bedrooms) with own heating and cooling system and 5 commercial units. (id:60626)
Homelife Silvercity Realty Inc.
234214 Range Road 284
Rural Rocky View County, Alberta
For the 1st time ever, one of Southern Alberta’s most extraordinary and exclusive private estates is being offered for sale! Only 20 mins to downtown Calgary! Set on just under 17 acres of meticulously curated park-like land, this property is unlike anything else on the market. A true legacy estate, the grounds have been developed over decades with vision and care—featuring an incredible collection of unique and rare trees, most of which were hand-planted by one of Alberta’s most renowned Horticulturalists. The result is a living landscape of botanical beauty with peaceful walking paths, two serene ponds, fruit orchards, vegetable gardens, berry bushes, and a picturesque front yard complete with a fountain.This property offers not only beauty but also sustainability, with full Western Irrigation Canal water rights that irrigate the entire property. The canal runs along the East side of the property and has bike paths that extend to Calgary and Chestermere!At the heart of the property is a custom-built, 2 story brick residence with over 7,130 square feet of total living space. Designed with both refined elegance and everyday comfort in mind, the home features 4 spacious bedrooms and 7 bathrooms. The primary suite is conveniently located on the main floor and includes a large walk-in closet and spa-inspired ensuite. The grand foyer welcomes you with soaring ceilings and exquisite floor-to-ceiling coral stonework. A spectacular solarium with indoor pool & jacuzzi with heated floors and its own change room offer resort-style relaxation year-round.The custom kitchen is a chef’s dream with granite counters, built-in Bosch and Thermador appliances, and extensive cabinetry. You’ll also find a formal dining room, an inviting breakfast nook, and both a living room and family room—each designed to capture the serene garden views through oversized picture windows. Natural wood accents, a traditional fireplace in the family room, and a wood-burning stove in the living room le nd timeless character throughout the home.Upstairs, 3 additional bedrooms offer privacy and comfort, each with their own large walk-in closets and easy access to beautifully appointed bathrooms. The lower level features a sprawling recreation and games room with a pool table, a quiet office or den, a flexible-use space, and a stunning wine cellar, along with a full three-piece bathroom.Outdoor living is just as impressive with a huge rear patio, a fully equipped outdoor kitchen with new BBQ, a year-round sunroom, and multiple seating areas throughout the grounds. The home also boasts a heated, 220V quad-attached garage and an additional detached single garage, plus ample parking for guests, RVs, or future development. Every inch of this home and property reflects custom craftsmanship, thoughtful planning, and premium upgrades and updates! This estate is a rare opportunity to own a secluded, storybook property that offers both luxury living and a deep connection to nature, Southern Alberta’s hidden gem! (id:60626)
RE/MAX Key
7 Purling Place
Toronto, Ontario
Set at the end of a quiet cul-de-sac with just seven other luxury homes, this exceptional property in the heart of Banbury offers a once-in-a-generation opportunity to build your dream estate. Located in one of Toronto's most prestigious neighbourhoods, this sprawling pie-shaped lot spans nearly 30,000 square feet, offering both privacy and incredible scale. With a rear width of approximately 328 feet, about the length of a soccer field, the property provides the perfect canvas for a grand custom-built home while still leaving space for an expansive backyard oasis. Whether you envision a pool, a tennis court, or lush landscaped gardens, there's room to bring your vision to life. This is more than just a lot; it's a chance to build a legacy home in a coveted community surrounded by multimillion-dollar estates and top-tier amenities. Ideally located just minutes from Highway 401 and the DVP, this exclusive enclave offers seamless access to the city and beyond. Enjoy being steps from the scenic trails of Windfields Park and surrounded by some of Toronto's top public and private schools. A rare mix of privacy, prestige, and convenience. (id:60626)
Realosophy Realty Inc.
109 - 0 County Road
Caledon, Ontario
86.47 Acres Prime Development Land in Caledon Location: Dufferin Road 109 & Porterfield Road, Caledon, ON A rare and exceptional opportunity to acquire 86.47 acres of strategically located land in Caledon- one of the fastest-growing regions of the Greater Toronto Area. Situated outside the Greenbelt, Oak Ridges Moraine, and Niagara Escarpment, this property offers a streamlined path to future development. With massive frontage on Dufferin Road 109, excellent visibility, and strong connectivity, it's ideally positioned for long-term growth and appreciation. Property Highlights: Size: 86.47 acres, Frontage: Significant exposure on Dufferin Road 109, Location Advantage: Outside Greenbelt, Oak Ridges Moraine, and Niagara Escarpment, Zoning Potential: Ideal for future development, Investment Appeal: Perfect for developers, investors, or strategic land bankers With high demand for development land in the GTA and limited availability outside restricted zones, this property represents a premium acquisition opportunity in a prime growth corridor. (id:60626)
Homelife/miracle Realty Ltd

