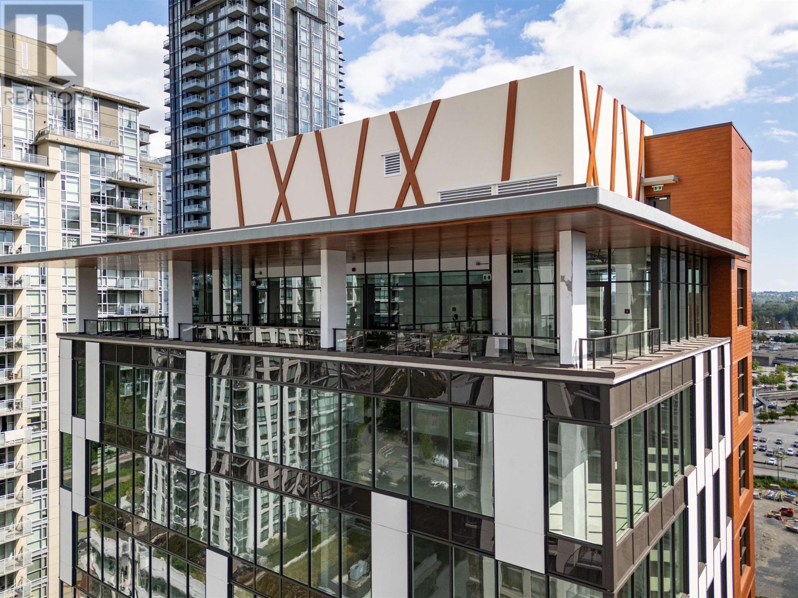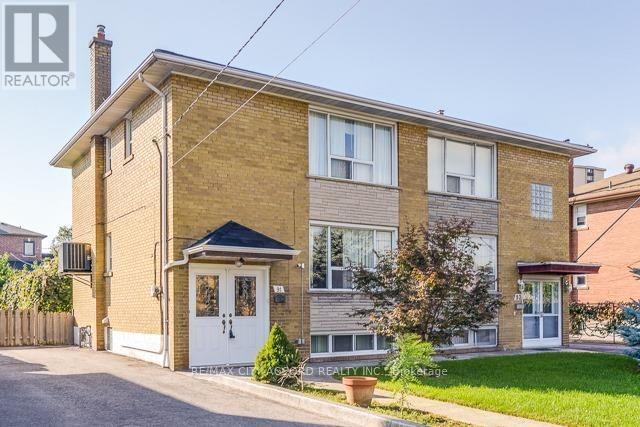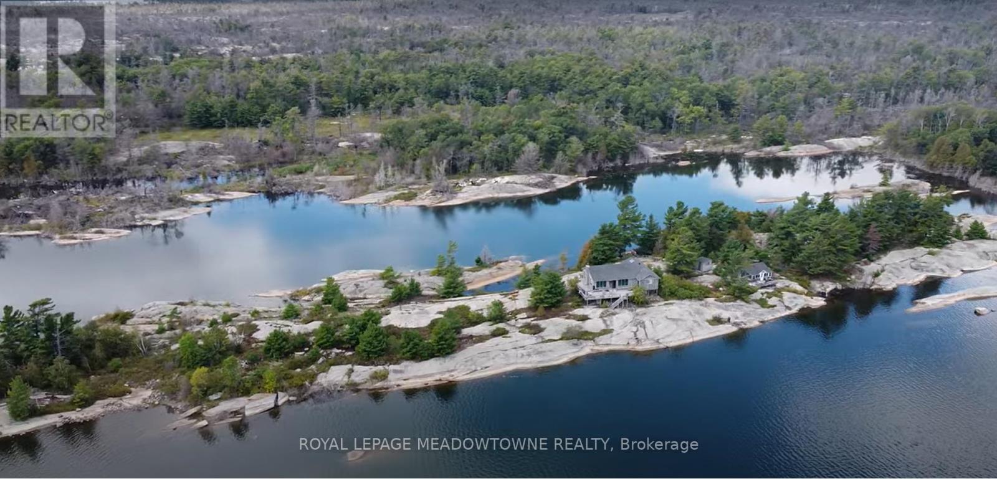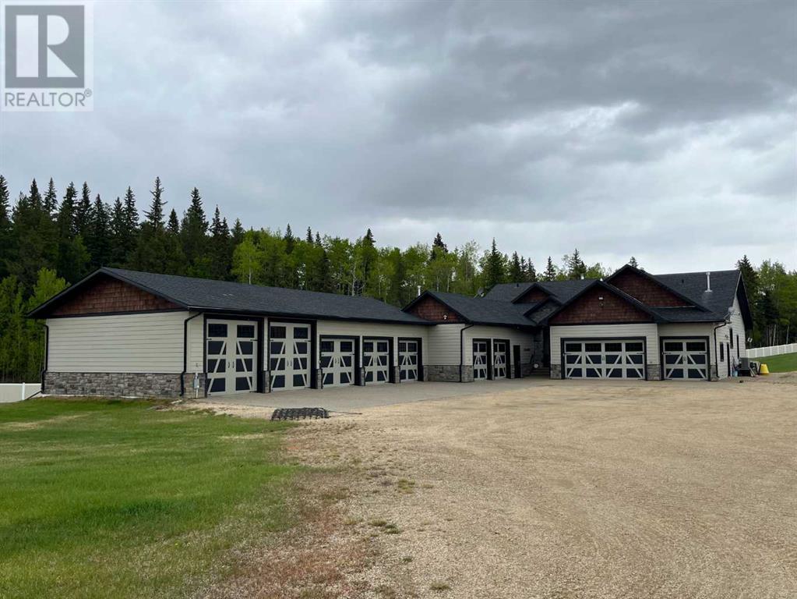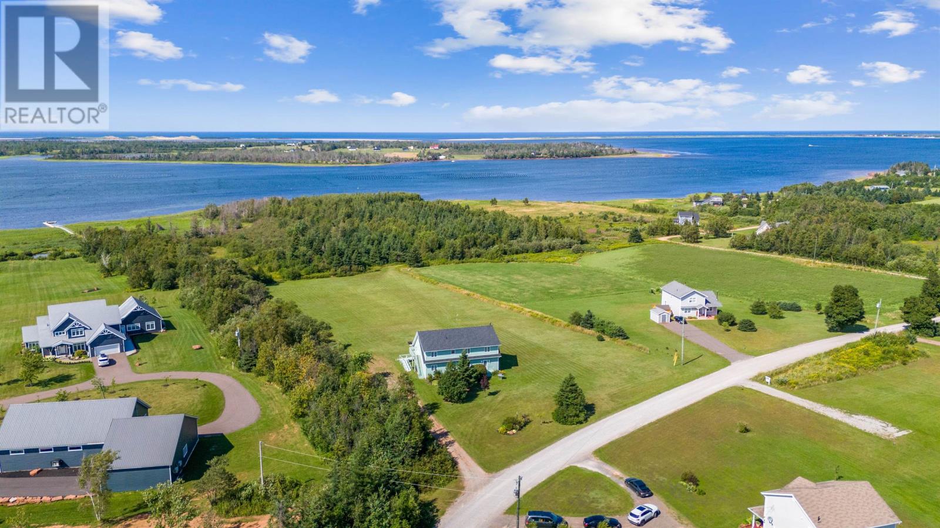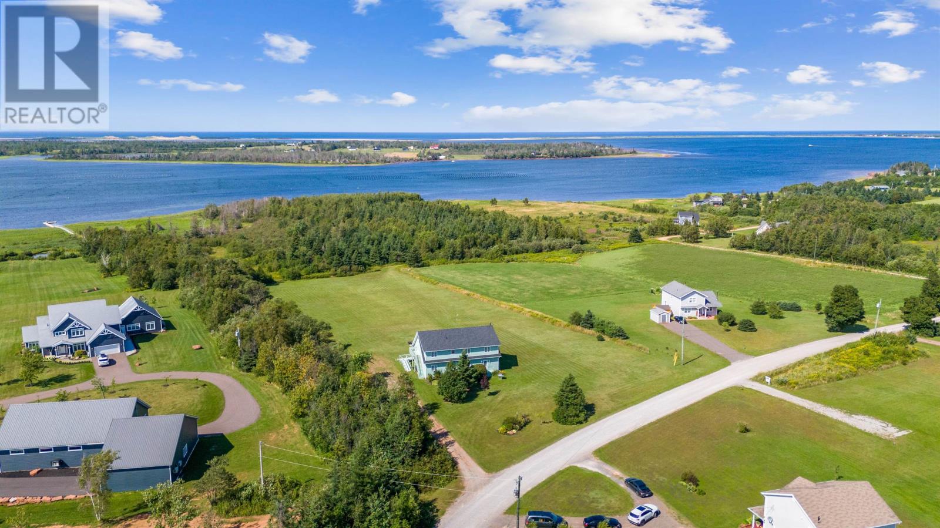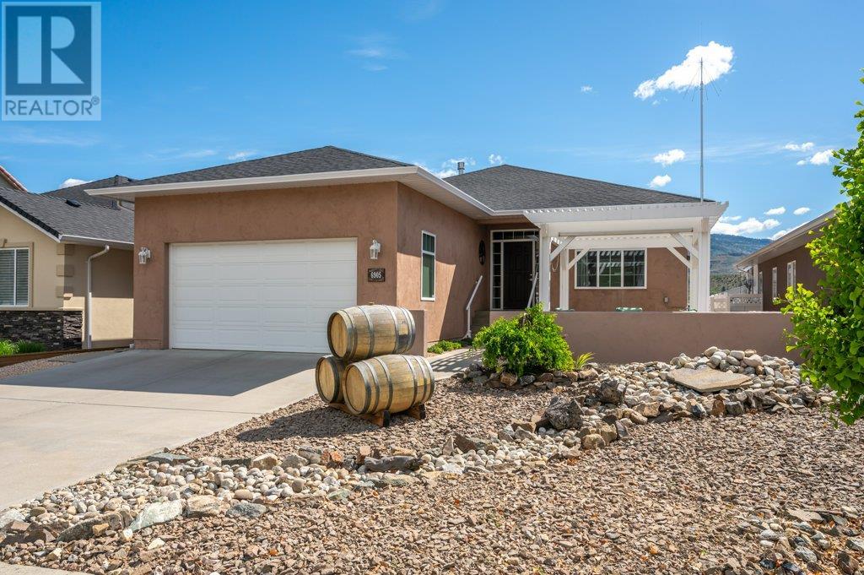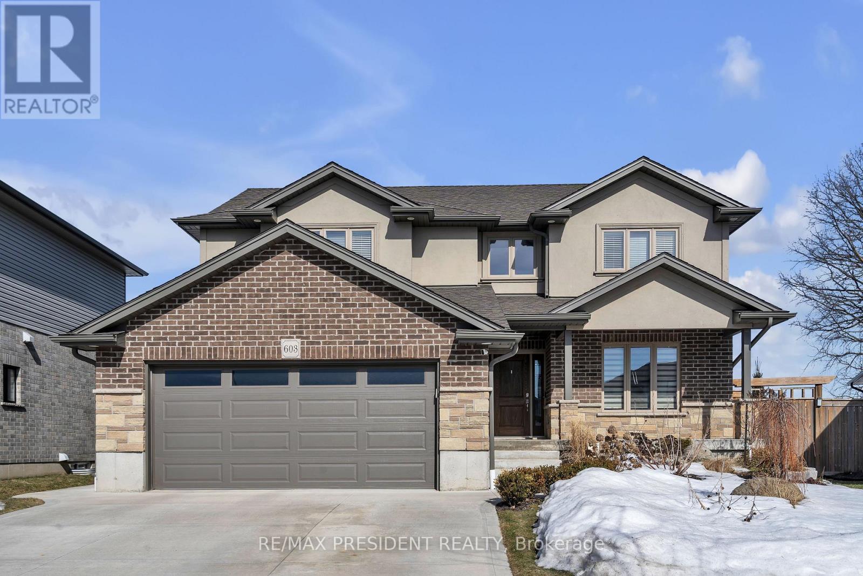800 2992 Glen Drive
Coquitlam, British Columbia
Unlock your brand's full potential in this 929 sq ft premium office space at the Diagram, Tri-Cities' newest commercial-only tower. Designed for service-based professionals such as health practitioners, finance experts, consultants, and creatives, this modern unit offers floor-to-ceiling windows, open ceilings, and customizable interiors. Enjoy access to state-of-the-art amenities including a rooftop patio, end-of-trip facilities, and secure underground parking. Strategically located in the heart of Coquitlam's Town Centre, it offers unmatched connectivity just steps from Lincoln SkyTrain Station and Coquitlam Centre. Surround your business with major retailers, professional services, coffee shops, fitness studios, and dining options'perfectly suited for client convenience and employee lifestyle. With new residential towers rising around it, the area is rapidly becoming one of Metro Vancouver's most vibrant and transit-friendly commercial hubs. Click on virtual tour for more details & video. (id:60626)
Royal LePage West Real Estate Services
91 Pamille Place
Toronto, Ontario
Proudly presenting 91 Pamille Placean exceptionally cared-for all-brick semi-detached residence located on a quiet, family-friendly court in one of Torontos most convenient pockets.This spacious 3-bedroom home offers a functional layout featuring hardwood and ceramic flooring throughout, generous principal rooms with abundant natural light, and a well-appointed kitchen complete with granite countertops, custom backsplash, and ample cabinetry.Enjoy seamless everyday living with a double-door front entry, main floor powder room, and a walk-out balcony off the primary bedroom. All bedrooms include large closets, providing excellent storage options for growing families.Ample private parking adds to the convenience, while the location speaks for itselfsteps to major highways (400-series), schools, parks, shopping, and places of worship.A rare opportunity. Move in, update to taste, and make it your own. (id:60626)
RE/MAX City Accord Realty Inc.
Kg9005 Ship's Rail Island
Parry Sound Remote Area, Ontario
Set in a pristine, unspoiled part Georgian Bay this long established family compound, a "Generational Property", features a main cottage, guest cottage, sleeping bunkie and a600sq,ft.log structure currently underway. Situated amidst Crown islands the secluded location south of Killarney near Key Harbour offers breathtaking scenery and ultimate privacy. The main cottage, features a 820 sq.ft. great room housing living, dining and kitchen anchored by a zero clearance, glass door fireplace. A propane wall furnace supplies additional heat on cooler days. The two bedrooms each have adjoining 3-pc.baths. Walk outs from the great room open onto generous wrap around decks capturing beautiful sunrises to the east, sunsets to the west and spectacular all-day views out to the bay. The open concept guest cabin has 1 queen & 2 twins, a kitchenette, 3 pc. bath with shower and an air-tight wood stove. The east facing deck takes full advantage of the sunrise. The sleeping bunkie accommodates 2 single beds and has running water/sink. The relatively flat island is easily navigated over smooth "barefoot" granite which slopes gently to the shoreline allowing easy swimming access from anywhere on the island. The sheltered western side of the island offers a protected deep water harbour and mooring, ideal for boats and float plane. A luggage lift from harbour to main cottage facilitates moving supplies on and off the island. A convenient shed dockside stores water pump, generator, watercraft and marine supplies. The island offers superb swimming and is a perfect launch point for exploring via kayak, canoe. The area is famous for its excellent fishing, and its spectacularly scenic cruising with the B=Bustard Islands, Baie Fine, North Channel/Killarney/Cloche mountains close at hand. A spectacular family compound or fly-in camp/retreat. Independent living.."Off the Grid" Powered by solar and propane with 3 back up generators. Access is by boat via the Key River or by float plane. (id:60626)
Royal LePage Meadowtowne Realty
1515 Scott Crescent
West Kelowna, British Columbia
Discover this beautifully updated West Coast contemporary home in the coveted West Kelowna Estates. Set on a private 0.30-acre lot, it offers sweeping lake views, twinkling city lights, and quick access to downtown Kelowna. Inside, the move-in-ready interior features solid maple + birch vinyl floors, a sleek kitchen with butcher block counters, granite island, new appliances, and modern lighting. Soaring 18-ft ceilings define the spacious main living area, complemented by updated bathrooms and refined granite finishes.The triple garage includes a heated bay—perfect for a workshop or creative space. An expansive lower deck, pre-wired for a hot tub, offers a designated garden or pet area and overlooks the tranquil, tree-filled landscape. The lower portion of the lot provides access to McNaughton Road, ideal for RV parking or a cozy firepit area. A new retaining wall enhances both curb appeal and long-term structural value. Thanks to recent zoning updates under West Kelowna’s Small-Scale Multi-Unit Housing (SSMUH) initiative, the property may support a carriage house, pending municipal approval—offering excellent flexibility for extended family living or rental income. This is a rare chance to own a beautifully updated home in one of West Kelowna’s most desirable neighborhoods. (id:60626)
RE/MAX Kelowna
#1, 115057 Township Road 592 A
Rural Woodlands County, Alberta
Welcome to this elegant home in Deer Park Estates minutes from town! You will be impressed by the yard, the home and garage space for all your toys! Brick detailed entrance into the home is absolutely stunning and private. Your main living area is truly the heart of the home on this one, complete with a three sided gas fireplace, air conditioning, covered deck, beautiful kitchen with plenty of rich cabinetry, upgraded sub zero fridge and Wolf gas range. Off the kitchen is your oversized primary bedroom with walk in closet complete with a large 4 piece ensuite with soaker tub in the corner and a stand up shower. On the other end of the home, you will find a four piece bathroom and two bedrooms. The walk out basement has a great layout to it with a functional wet bar and wine room, two large bedrooms and a four piece bathroom as well with a huge living space. This home has air conditioning and custom blinds! Exposed aggregate and retaining wall adds extra appeal to this home. There is an abundance of garage space, beautifully landscaped yard, with a vinyl fence wrapping the whole yard. This home is very functional and absolutely gorgeous! This stunning, one of a kind property with 2.57 acres is the one you have been waiting for! (id:60626)
Century 21 Northern Realty
21 Woodhawk Lane
Donaldston, Prince Edward Island
Ultimate PEI Vacation Retreat, 7-Bedroom Waterfront Escape! Dreaming of the perfect PEI getaway? This stunning 7-bedroom, 7-ensuite bath home offers everything you need for a relaxing coastal retreat, unforgettable family gatherings, or the ultimate vacation property. Originally built as an Inn, this home is designed for comfort, space, and endless memories by the water. With room to sleep 20 guests comfortably, this is the perfect spot for multi-family vacations, reunions, or hosting friends. The spacious dining area seats 20, making mealtime a breeze, while the cozy living room with a propane fireplace and vaulted ceilings is perfect for unwinding after a day of adventure. Downstairs, a media/rec room is ready for movie nights or rainy-day fun. The fully equipped kitchen provides plenty of space for cooking big family meals, and two main-floor bedrooms with ramp access ensure everyone can enjoy this beautiful retreat. Step outside to 2 acres of outdoor fun, perfect for campfires, soccer games, chipping practice, or just relaxing on the full-length front porch while taking in stunning sunrise and sunset views over Tracadie Bay. Whether you're sipping your morning coffee or winding down in the evening, the views of the dunes at Blooming Point are truly breathtaking. Located just 20 minutes from Charlottetown, you'll be close to PEI's most spectacular beaches, world-class golf at Crowbush Cove, deep-sea fishing, and iconic Island seafood spots like Richard's at Covehead Harbour and Fin Folk Food at Tracadie Beach. In winter, enjoy snowshoeing, cross-country skiing, or cozy nights by the fire. Whether you're looking for a private family retreat, a seasonal getaway, or a vacation home with lucrative rental potential, this property is an Island gem. Don't miss out - your dream PEI escape awaits! (id:60626)
Royal LePage Prince Edward Realty
21 Woodhawk Lane
Donaldston, Prince Edward Island
Expansive 7-Bedroom Home with Endless Possibilities & Stunning Water Views! If you're looking for space, versatility, and incredible income potential, this 7-bedroom, 7-ensuite bath home is a rare find! Originally built as an Inn, this property offers limitless opportunities! Perfect for a large extended family, corporate retreats, private school, year-round rental, or seasonal getaway. With accommodations for 20 guests, this home is ideal for hosting house concerts, golf retreats, weddings, family reunions, and more. The spacious dining room seats 20, while the grand living room, featuring an Island Stone propane fireplace and vaulted ceilings creates a warm and inviting atmosphere. Downstairs, a media/rec room is ready for movie nights, rainy day fun, or additional entertainment space. The fully equipped kitchen provides ample counter and storage space, making meal prep a breeze. The property is accessible with a ramp and 2 of the bedrooms on the main floor, making it convenient for all guests. Set on 2 acres, the property offers endless outdoor possibilities, from event hosting and sports activities to campfires under the stars. The full-length front porch is the perfect place to relax and take in the stunning sunrises and sunsets over Tracadie Bay, with views of the dunes at Blooming Point. Located just 20 minutes from Charlottetown, this home is just minutes away from PEI's most beautiful beaches, world-class golf courses like Crowbush Cove, deep-sea fishing, and renowned local dining, including Richard's Seafood at Covehead Harbour and Fin Folk Food at Tracadie Beach. Enjoy the best of Island living in every season! Whether you're searching for a dream home, investment property, or event venue, this extraordinary home is a must-see. (id:60626)
Royal LePage Prince Edward Realty
12228 Range Road 64
Rural Cypress County, Alberta
There are very few properties like this one around! Picture yourself living on 30 acres of country paradise, yet only minutes from city limits. Watch the sun come up in the morning and the city lights at night from your front porch. This sought after location is ready for its new owners to start their next chapter. The possibilities here are many! There are 27 acres split into 2 fields under irrigation with wheel moves, with a 3 acre yard set between the alfalfa fields ( currently leased ). There is a full perimeter fence as well as cross fenced. The yard features a rustic 2 bedroom, 1 bathroom cedar log cabin home with a loft, a detached double garage, a 32 x 42 workshop with concrete floor and tall doors, a 16 x 30 tack room, and a 22 x 32 barn with corrals. A perfect set-up for your equine friends or critters of any sort. The yard has numerous mature fruit trees ( pear , apple , plum ), and even honey supplied from the bee-keepers! The dugout is sourced from SMRID. This amazing property has so much potential for those that enjoy the quiet and privacy of country living. Or perhaps even a business opportunity for the right buyer ( Short Term Rental ? Hobby Farm ? ) . The possibilities here are Many ! (id:60626)
RE/MAX Medalta Real Estate
6905 Mountainview Drive
Oliver, British Columbia
Welcome to this thoughtfully designed custom home featuring 3 bedrooms plus a den and a flexible layout with easy suite potential. The upper level offers tile flooring, a bright great room with a gas fireplace, and wall-to-wall windows that showcase beautiful views. The kitchen was updated in 2021 with a new induction range, quartz countertops, and stainless steel sinks. The primary suite includes a walk-in closet with custom organizers, a separate dressing area with washer and dryer, and a spa-like ensuite. Downstairs offers a bright and versatile space with exterior access—ideal for extended family or conversion into a 2-bedroom suite. Notable updates include a new roof (2016), hot water tank (2018), interior repaint (2020), kitchen upgrades and a new 8x12 insulated/wired shed (2021), and new sun deck stairs (2022). Located within walking distance to town and just 15 minutes to Osoyoos beaches and 20 minutes to Penticton (id:60626)
RE/MAX Wine Capital Realty
6 Lurosa Crescent
Whitby, Ontario
This bright & spacious all-brick, fully detached home is nestled in the highly sought-after Whitby community! Offering 1,432 sqft of beautifully appointed living space PLUS a fully finished basement with trendy new flooring (2024), a second kitchen, 3-piece bath, perfect for an in-law suite or extended family living! Truly move-in ready, this home has been meticulously maintained and thoughtfully upgraded, allowing you to settle in comfortably from day one. Boasting fantastic curb appeal on a premium 34ft wide lot, beautiful double door entry, a widened driveway for side-by-side parking, and direct access to the home from the garage. Upgraded crisp white kitchen and stainless steel appliances, spacious living room with a cozy gas fireplace, open-concept and walkout to the deck, ideal for effortless entertaining or unwinding in comfort. Tons of large windows throughout the home, including a striking skylight over the staircase, fill the home with natural light. Roomy primary retreat suitable for a King-sized bed, complete with walk-in closet and 3pc ensuite. Two additional generously-sized bedrooms offer ample closet space and large windows. Topping it off, the finished basement suite with 2nd kitchen also features a cold room (cantina) and generous storage throughout. Step out onto the deck with modern gazebo, and dine alfresco on the deck, while the kids enjoy the newly upgraded pool (2024) and roam free in the fenced backyard -- perfect for summer BBQs this summer -- a dream setting for your best summer memories. Located just steps to Robert Munsch Public School with Child Care (before & after school) for super quick pick up and drop off! Minutes from historic downtown Whitby with farmer's markets, local shops, dining, & year-round events. Enjoy easy access to the 407, 401 & Whitby GO, plus nearby shopping, community centre & the renowned Thermea Spa Village. Priced to sell! This is NOT a Link home, it is a FULLY DETACHED home. (id:60626)
Royal LePage Signature Realty
25 Bracken Parkway
Squamish, British Columbia
Welcome to your ideal starter home in beautiful Brackendale! Nestled on a quiet cul-de-sac, this 3-bedroom, 1.5-bathroom home sits on an expansive 12,800 sq.ft. park-like Lot, newly zoned R2 allowing for a Duplex - perfect for kids, pets, and peaceful outdoor living. Inside, enjoy a bright and functional layout, while outside offers a detached garage, plenty of space to garden, play, or expand. Whether you're a young family or first-time buyer, this gem offers the perfect blend of comfort, location, and lifestyle in one of Squamish´s most family-friendly neighbourhoods. Enjoy serene nature hiking and biking trails just minutes from your doorstep all while being just 40 minutes to Whistler and 50 minutes to Vancouver! (id:60626)
Engel & Volkers Whistler
603 Hawthorne Place
Woodstock, Ontario
Stunning 6-Year-Old 4+2 Bedroom, 3.5 Bathroom Home in a Family-Friendly Cul-De-SacNestled in a serene country setting, this beautifully finished 2-storey home offers the perfect blend of modern luxury and peaceful living. Backing onto a scenic cornfield, this home is located within a family-oriented cul-de-sac, making it ideal for growing families. Inside, you'll find a spacious, carpet-free layout featuring engineered hardwood floors throughout the main and upper levels. A grand front entrance welcomes you with a cathedral ceiling foyer, leading to a bright and open-concept kitchen and family room, both enhanced by recessed pot lighting. The large kitchen is a chef's dream, showcasing upgraded oak cabinetry, granite countertops, stainless steel appliances, a center island, and a generous pantry. An oversized sliding door off the dinette opens to a large deck, perfect for outdoor entertaining. The cozy family room features a gas fireplace, creating a warm and inviting atmosphere. There's also a separate dining room with elegant French doors, ideal for formal meals. The main floor is complete with a huge laundry room, a storage closet, and direct access to the garage. The solid oak staircase leads you to the second level, where you'll find a massive primary bedroom with two walk-in closets and a spa-like ensuite with double sinks, a separate shower, and a luxurious tub. The front bedroom also boasts a walk-in closet. The unique main bathroom offers a private, enclosed area for the toilet and tub, providing added privacy. The lower level features a massive rec room with pot lighting and laminate flooring, as well as good-sized 5th and 6th bedrooms, a 3-piece bathroom, and additional storage and cold rooms. Step outside to the fully fenced yard, complete with an oversized deck featuring a gazebo, a gas line for your BBQ, and a newer shed built in 2023.This home offers the perfect balance of comfort, style, and practicality in a tranquil, country-like setting. (id:60626)
RE/MAX President Realty

