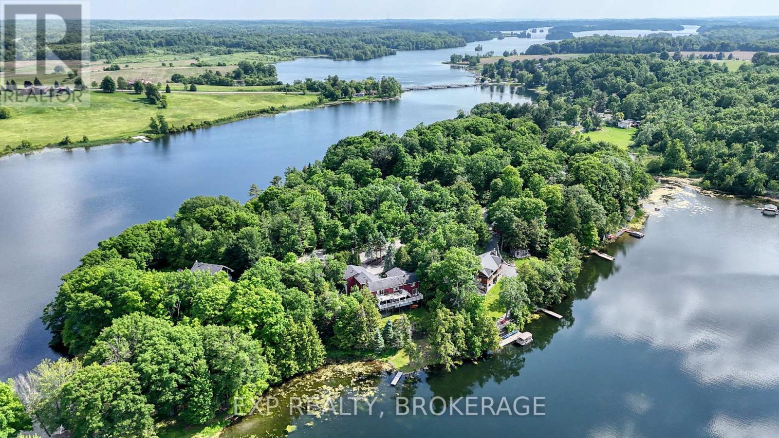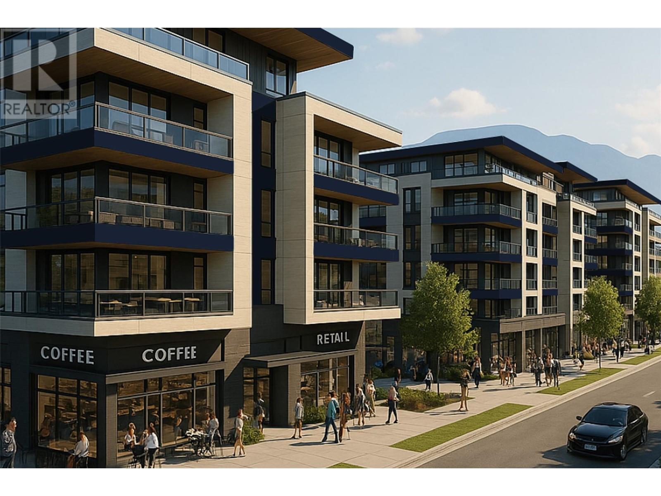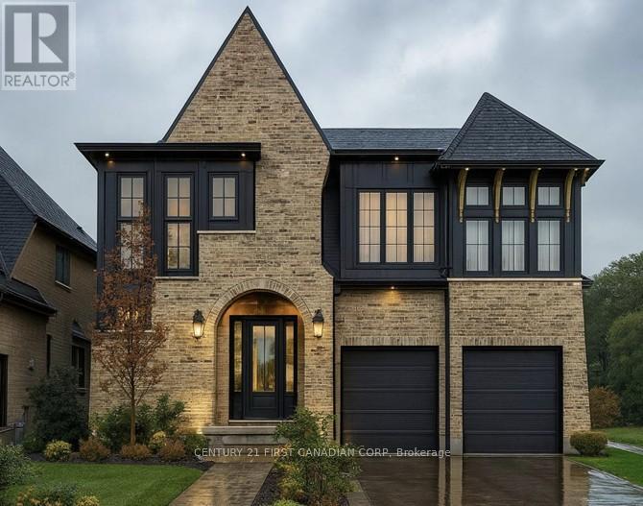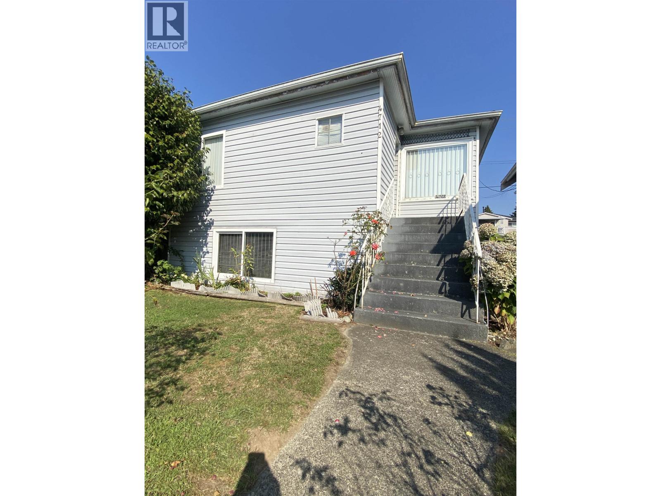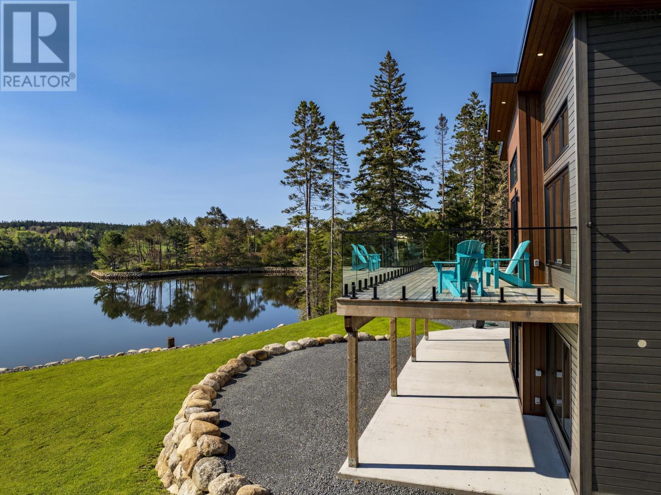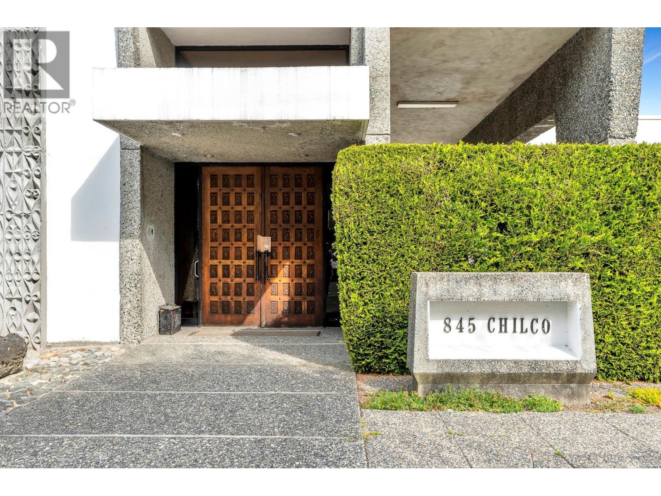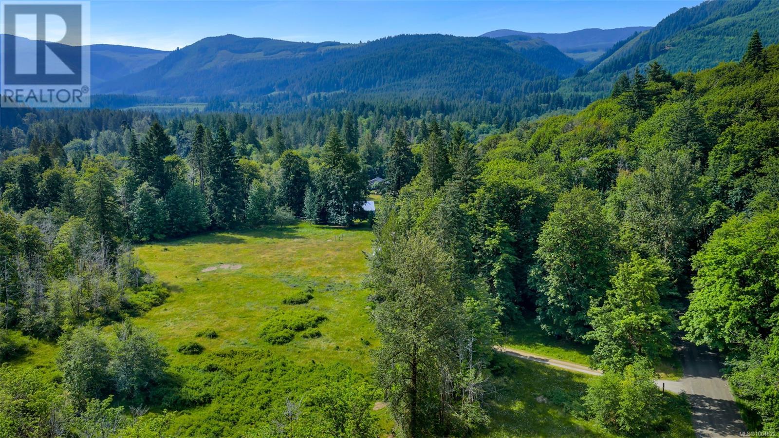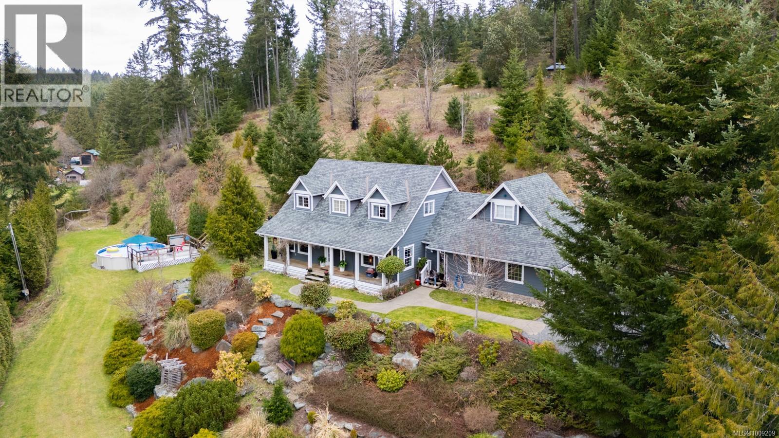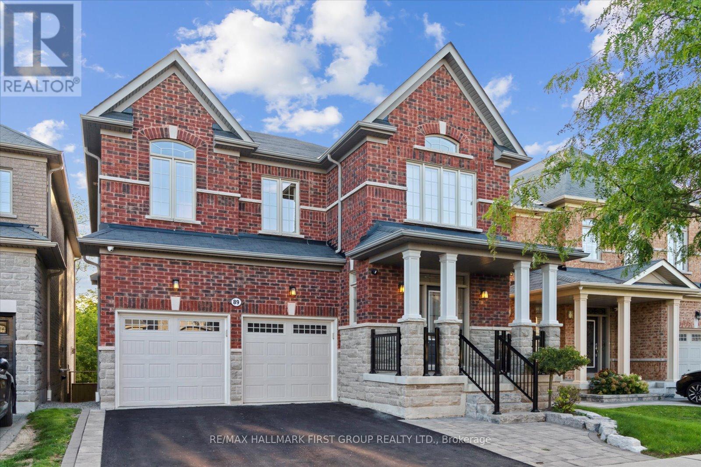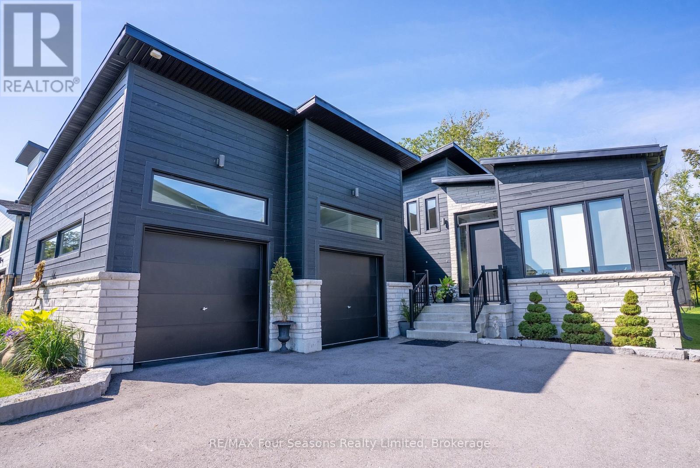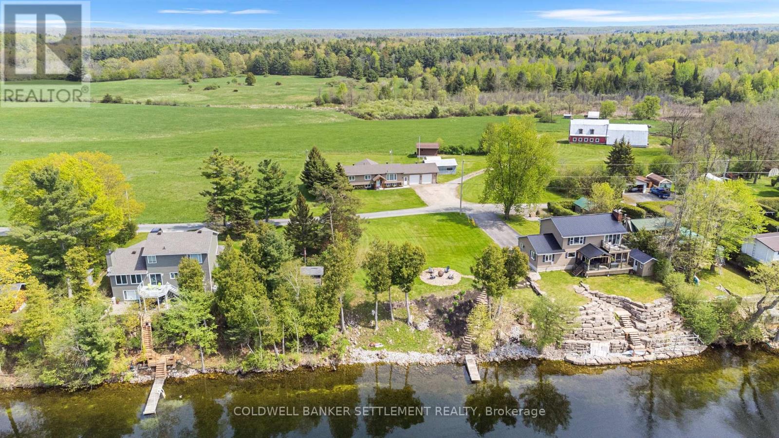5525 Rideau Road
South Frontenac, Ontario
An exquisite multi-family waterfront sanctuary with lucrative Airbnb potential! This exceptional 3-level home on the picturesque shores of Little Cranberry Lake, part of the renowned Rideau Canal system, redefines luxury and versatility. Perfect as a lavish family retreat, a multi-generational residence, or a high-income investment property, this expansive home spans over 5,000 sq/ft and offers endless opportunities. Tucked away at the end of a quiet cul-de-sac, the property provides rare privacy, tranquillity, and sweeping lake views from multiple tiered decks overlooking your own waterfront. Enjoy swimming, boating, and relaxing on the brand-new dock (2024), with convenient lock access to neighbouring lakes. Each level has its own private entrance and kitchen, creating ideal spaces for independent living or rental income. MAIN LEVEL (1,939 sq/ft)is designed as a bungalow from the street view. This level features 3 spacious bedrooms, 2 bathrooms, a generous kitchen, dining room, and a sunken living room that flows seamlessly to a large upper deck. A mudroom/laundry room and direct access to the attached double-car garage add practicality. MIDDLE LEVEL offers 2 additional bedrooms, a stylish 3-pc bathroom, and a magnificent great room with kitchen and walkout to the second-tier deck with stunning lake vistas. LOWER LEVEL includes another bedroom, a bathroom, and a great room that opens to the backyard. A workshop with exterior access provides excellent storage and hobby space. Additional highlights include a modern propane furnace, a merged double lot for enhanced privacy and future development potential, and a sandy shoreline ready to be revitalized for swimming and boating. Whether you dream of a luxury waterfront lifestyle, a peaceful cottage escape, or a profitable investment, this one-of-a-kind property offers it all.Schedule your private showing today. (id:60626)
Exp Realty
2840 Gordon Drive
Kelowna, British Columbia
NEW USE and ZONING change to UC5 for this Colossal Development Opportunity! With PHASE 1 in the OKANAGAN COLLEGE TOA (Transit Oriented Area), PHASES 2 and 3 on a TRANSIT SUPPORTIVE CORRIDOR, this LAND ASSEMBLY offers a total potential of 4.331 acres or 188,658.36 sq ft of land! Each phase is now UC5, allowing 6 storey mixed use. The total Assembly has a combined FAR of 380,017.44 sellable sq ft and up to 474,346.62 sellable sq ft with bonuses up to .5 FAR added. TOTAL LIST PRICE $37,694,225 PLS NOTE: 2840 Gordon Dr is in PHASE 3 and there is the option to purchase PHASE 3 only, up to 1.498 acres or 65,252.88 sq ft. At 1.8 FAR, there is a potential 117,455.18 sellable sq ft and up to 150,081.62 sellable sq ft with bonuses up to .5 FAR added. TOTAL LIST PRICE $12,724,500 Easy walk to buses, college and high schools, beaches, restaurants, shopping, the hospital and more! Flat site, easy to build, with exceptional exposure on Gordon Dr and excellent access off Bouvette St and Lowe Ct. Buyers to do own due diligence on intended use, both municipally and provincially. Some lots not listed. (id:60626)
Coldwell Banker Horizon Realty
Lot 6 Plum Blossom Court
London North, Ontario
Royal Oak Homes proudly offers the Brady, a TO BE BUILT home in the prestigious new community of Sunningdale Crossings in North London. Known for their exceptional attention to detail and striking exterior facades, this thoughtfully designed residence is no exception. Featuring 4 bedrooms, 3.5 baths, and a 2-car garage. The main floor showcases an open-concept family room, dining area, and kitchen, highlighted by cathedral-tall windows above the sink that fill the space with natural light. The kitchen also features a large butlers pantry with a sink, a true showstopper for entertaining and everyday functionality. Upstairs, you'll find three additional bedrooms, each with its own private bathroom for ultimate comfort and privacy, a spacious primary suite featuring a walk-in closet and luxurious 5-piece ensuite, and the convenience of an upstairs laundry. Set on a large pie-shaped lot backing onto greenspace, this home offers the utmost privacy and endless possibilities to design the backyard of your dreams. Enjoy quick access to parks, scenic trails, top-rated schools, shopping, and major highways. More plans and lots are available. Photos are from previous models for illustrative purposes. Each model differs in design and client selections. (id:60626)
Century 21 First Canadian Corp
4712 Victoria Drive
Vancouver, British Columbia
Another price reduction. Sellers are motivated and just bought a property to move in. Measurements are approximate. Basement is owner occupied and finished basement. Close to all amenities. Property contains accommodation which is not authorized. Townhouse/duplex price but own a standard lot house with huge Vancouver redevelopment potential. Close to transit, shops, restaurants, and banks. (id:60626)
RE/MAX All Points Realty
125 Indian Path Road
Indian Path, Nova Scotia
Experience coastal luxury in this brand-new, ICF-constructed oceanfront home, perfectly positioned on 1.34 private, southeast-facing acres. Thoughtfully designed for comfort, efficiency, and breathtaking views, this 2,067 sq. ft. contemporary masterpiece is the ultimate seaside sanctuary. Step inside to an open-concept living space adorned with hickory hardwood floors and modern fixtures, from impressive feature lighting to custom hand rails. The expansive triple-glazed, hurricane-proof windows frame stunning ocean vistas while providing superior energy efficiency and storm protection. The main level is designed for modern living where you'll find the open kitchen, living, dining room, primary bedroom with ensuite and a bright and airy sunroom, perfect for soaking in the coastal scenery. Continuing down to the light lower level, also designed for seamless indoor-outdoor living with its full size walk out doors to the garden in the family room, 2 more bedrooms, a luxurious bathroom, laundry and office nook. The property features two walk out decks, ideal for entertaining or simply unwinding to the sound of the waves. A ducted heating and cooling system ensures year-round comfort, making this home as practical as it is beautiful. Outside, the professionally terraced lawn leads to granite rock tiered walls, enhancing the natural beauty of the shoreline. Enjoy protected kayaking waters right from your doorstep, offering a tranquil escape for paddlers of all levels. This prime location is less than 10 minutes from Lunenburg, a UNESCO World Heritage town brimming with history and charm. You're also just minutes from the LaHave Ferry, the quaint Rose Bay General Store & Bistro, and some of the South Shores most stunning beaches and just 80 mins to the Halifax Airport. A rare opportunity to own a brand-new, high-quality oceanfront home in one of Nova Scotias most sought-after coastal settings. All home visits must be booked through the Real Estate Agent - No trespassi (id:60626)
Engel & Volkers (Lunenburg)
15274 85 Avenue
Surrey, British Columbia
Welcome to this charming, family-friendly home nestled in the desirable Fleetwood Area. This 6-bedroom Home offers functionality, Style and elegance. The home features updated bathrooms and a modern kitchen, ensuring comfort and convenience. The spacious 2-bedroom legal basement suite offers great rental potential, and with the bonus of a 3rd bedroom below, it can be used as a 3-bedroom suite or for upstairs use. Step outside to a beautifully private backyard with a large deck perfect for outdoor entertaining. This home provides everything you need for convenience and comfort. Located on a quiet street, this property boasts a central location just minutes from schools, shopping, parks, public transit, and the future SkyTrain Station. Furnace and Hot Water Tank are only a few years old. (id:60626)
Century 21 Coastal Realty Ltd.
201 845 Chilco Street
Vancouver, British Columbia
Wonderful opportunity to enjoy this boutique building in an incredible location-WEST OF DENMAN, on a quiet tree lined street and steps to Robson, the Beach & Stanley Park. This one level, light filled suite measuring 1700+sf offers an ideal floor plan, three spacious bedrooms, 2.5 bathrooms plus flex space and in suite laundry. There is just one suite per floor and only 14 owners - this iconic building is loved by all and a really great place to call home. The roof top deck is a bonus, featuring spectacular panoramic views and lovely gardens. Please note, some rooms have been virtually staged. (id:60626)
Royal LePage Sussex
5945 Skutz Falls Rd
Lake Cowichan, British Columbia
A truly beautiful, extremely peaceful 17.91 acre property with subdivision potential close to the heritage Cowichan River, Trans Canada Trail, kayaking, swimming & endless recreation! The property was the first Skutz Falls area farm & retains the solid, original 3 bedroom home, which has been updated over the years, including a metal roof, vinyl windows, heat pump, 200 amp service & refinished fir floors. There is an oversized timber frame carport with attached insulated shop, a nice chicken coop with run, wood storage, & follow the path along the seasonal creek to the gazebo with power & cob oven down by the 2 spring fed ponds. In this area are 2 trailer pads with water & power, & there are also 2 more spots up by the original old barn with water, hydro & internet. There is lots of flat field space with grasses & wildflowers that could be returned to pasture if desired. Endless wildlife, park-like grounds, fruit trees, space to grow your own food & create a wonderful new lifestyle! (id:60626)
Sutton Group-West Coast Realty (Dunc)
1591 Escarpment Way
Duncan, British Columbia
Not a neighbour in sight on what could be your own private 5-acre retreat at the base of Maple Mountain. What was once a beautiful B&B is now a cherished family home, meticulously maintained by the same family for over 16 years, offering a rare blend of seclusion, adventure, & modern comfort. Picturesque driveway lined w/ cherry blossom trees welcomes you to this beautifully landscaped property. Thoughtfully designed layout provides ample space for family living. Main floor features spacious primary bedroom, offering convenience/privacy, along w/ additional den that can easily serve as a 4th bdrm or guest room. Upstairs, you'll find 2 generously sized bdrms, both with walk in closets & unsuits, connected by a bonus room, perfect for storage, children’s play area or craft room. For those who love recreation & entertainment, the 1,000 sq. ft. basement is perfect for a home gym, TV lounge, or games room. Step out your back door & immerse yourself in nature w/ direct trail access leading up Maple Mountain—ideal for hiking, mountain biking, & exploring. After a day of adventure, relax in your private backyard oasis, complete w/ a sparkling pool, soothing hot tub, & cozy fire pit area. Outdoor enthusiasts will appreciate the large double-bay shop & add'l outbuilding, offer plenty of space for a workshop and all the big toys you can dream up, RVs, Boats, ATVs! Whether you need extra space for storage or a place to rebuild your dream truck this property is designed to accommodate your lifestyle. Despite its serene setting, this incredible home is just minutes from Maple Bay’s waterfront & only a 10-minute drive to Duncan. This is the perfect balance of peaceful country living & modern convenience. Don’t miss this opportunity to own a one-of-a-kind property in a truly breathtaking location! Call or email Gillian Lowe or Sean McLintock PREC w/ RE/MAX Generation for additional info 778-867-8006 / gillian@macrealtygroup.ca (Data is approximate & must be verified if important.) (id:60626)
Exp Realty (Du)
RE/MAX Professionals (Na)
89 Stockell Crescent
Ajax, Ontario
Custom-Designed & Truly One-Of-A-Kind! This Stunning, Coughlan Built, All Brick Home Was Thoughtfully Designed With A Unique, One-Off Floor Plan, Specific To The Sellers Specification. Featuring An Expanded Kitchen And Eat-In Area, Overlooking The Ravine. Step Inside To Soaring 17 ft. Ceilings In The Foyer. The Main-floor Features 9ft Ceilings, A Unique Kitchen That Boasts A Smart & Functional Layout W/ Convenient Work Station, Pantry, Centre Island, Quartz Countertops & Large Breakfast Bar Which Flows Seamlessly To The Dining Space. Walkout To An Expansive, West Facing Deck Which Spans The Entire Width Of The Home. The Family Room Offers Elegant Built-In Shelving, A Gas Fireplace, & Built In Ceiling Speakers. Enjoy Direct Access To The Garage Through A Show Stopping Mudroom With Custom Cabinetry & Shelving. Upstairs, The Luxurious Primary Retreat Showcases A Coffered Ceiling, Oversized Walk-In Closet & One-Of-A-Kind Laundry Chute. Relax In The Spa-Like 5-Piece Ensuite With Heated Floors, Oversized Soaker Tub, And An Extra-Large Walk-In Shower. A Jack & Jill Bathroom Connecting Two Bedrooms, Along With A Fourth Bedroom Featuring Its Own Private Ensuite, Complete The Second Floor. The Finished Walkout Basement Is Bright And Inviting, Filled With Natural Light From Large West-Facing Windows And A Sliding Patio Door. Featuring Custom Millwork, A 3-Piece Bathroom, An Oversized Cold Room, And Ample Storage, This Space Is Perfectly Suited For Both Family Living And Entertaining. Exterior Features Include Professional Interlocking At The Front And A Premium Ravine Lot Offering Peace And Privacy. Conveniently Located Near Excellent Schools, Parks, Trails, Shopping, Dining, And Highway 401. This Property Perfectly Combines Elegance, Comfort, And Functionality The Ideal Move-In Ready Family Home You've Been Waiting For! (id:60626)
RE/MAX Hallmark First Group Realty Ltd.
102 Goldie Court
Blue Mountains, Ontario
Welcome to a beautifully designed bungalow that blends refined elegance with the ultimate outdoor lifestyle. Perfectly situated for easy access to nature, adventure, and the charm between Collingwood and Thornbury. This home is more than a residence, it's a statement in sophisticated living. Inside, white oak hardwood floors flow throughout the light-filled main level, highlighted by soaring vaulted ceilings and expansive windows that bring the outdoors in. The chef-inspired kitchen is both stylish and functional, featuring a sleek breakfast bar with stone countertops, a premium gas range, and top-tier appliances. Unwind in the serene main-floor primary suite, where tranquil forest views create a true retreat. The spa-like ensuite includes double sinks, a glass shower, and a deep soaker tub, perfect for relaxing after a day on the trails or slopes. A cozy gas fireplace with a custom Venetian plaster surround anchors the living space, ideal for quiet evenings or casual entertaining. The main level also features a bright second bedroom, a powder room, a well-appointed laundry area, and a mudroom with direct access to the heated double garage finished with R12 insulated doors and premium epoxy flooring, ideal for a home gym or workshop. The fully finished basement offers plenty of space for guests or extended family, with a large west-facing great room, a spacious third bedroom, and a full bath with double sinks and a glass shower. Outside, enjoy sunset views from your private, west-facing yard complete with a gorgeous deck, lush landscaping, modern storage shed, and a full irrigation system. A custom stone-surround driveway completes the picture. Just steps from a sandy beach and the Georgian Trail, this location is unbeatable. Bike into town for coffee and shopping, or explore nearby golf courses, wineries, and ski hills. This exceptional home offers the perfect balance of luxury, comfort, and location, a rare find in todays market. (id:60626)
RE/MAX Four Seasons Realty Limited
269 Sunset Drive
Drummond/north Elmsley, Ontario
Otty Lake is just one of the standout features of this rare opportunity to own approx. 240 acres of stunning, diverse landscape in Eastern Ontario. With around 80 feet of clear shoreline and a landscaped waterfront with stone steps, the lakefront is perfect for swimming, boating, fishing, and peaceful sunsets. The land features open meadows, mature mixed forest, and serene wetlands, with an extensive network of established trails winding throughout ideal for hiking, horseback riding, ATVing, or year-round recreational use. Wildlife is abundant and thriving, making this property a dream for hunters and outdoor enthusiasts. Large populations of deer and other native species offer excellent hunting opportunities across the seasons. Whether you're setting up blinds in the woods or simply observing nature, the property provides a rich and immersive outdoor experience. With over 1.4 km of frontage on Elm Grove Road and multiple gated access points, the property offers privacy, convenience, and flexibility. The fully renovated 3+1 bedroom raised bungalow (2020/2022) features granite counters, a large centre island, and a timber-frame screened porch (2023) overlooking the landscape. The living room provides tranquil lake views, while the main floor includes 3 bedrooms, a full bath, and a 2-pc off the mudroom with interior access to a double garage. The lower level offers a 4th bedroom, family room, storage/game room, 2-pc bath/laundry, large utility room, and walk-up access. A large barn with drive shed and finished upper loft with cathedral ceilings, roughed-in kitchen, and heat adds incredible potential for events, workshops, or gatherings. With income potential, excellent hunting and fishing, and space to build your dream rural lifestyle, this exceptional property must be seen to be appreciated. Asphalt roof (2024); vinyl siding (2025). (id:60626)
Coldwell Banker Settlement Realty

