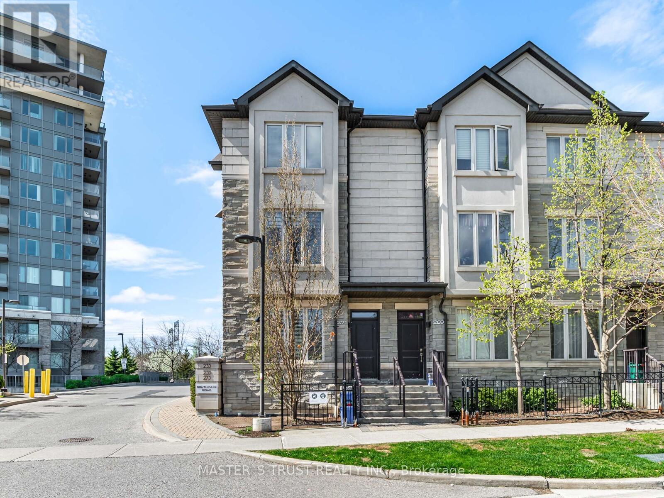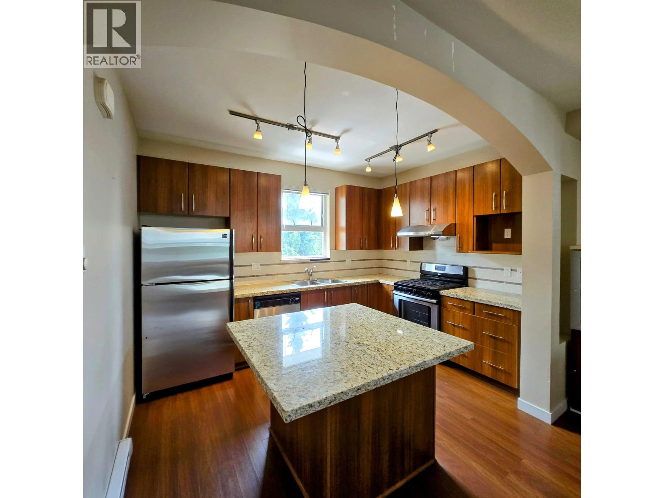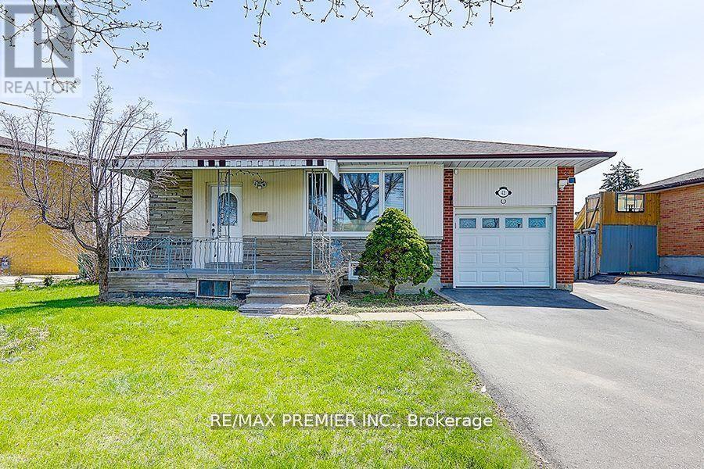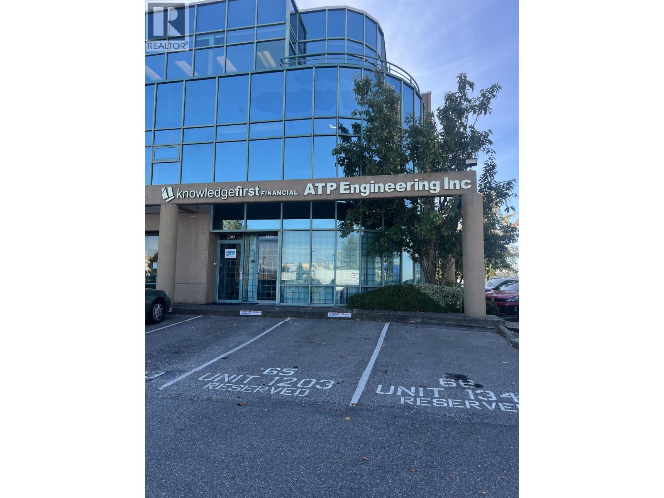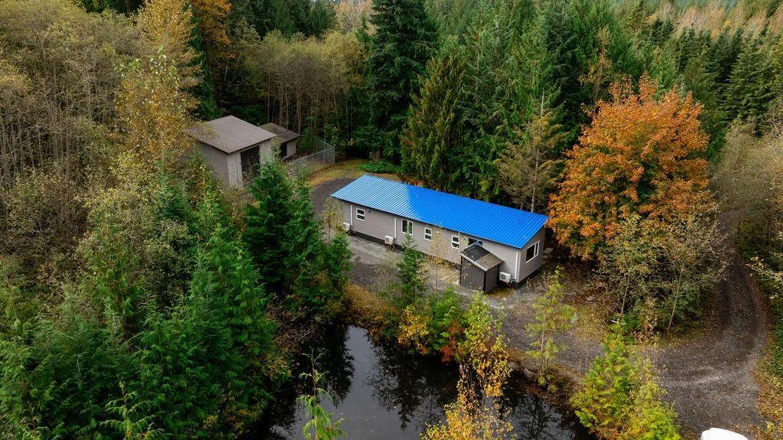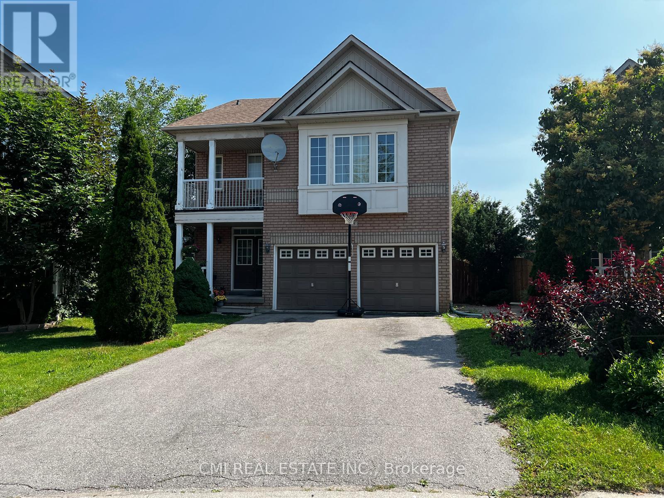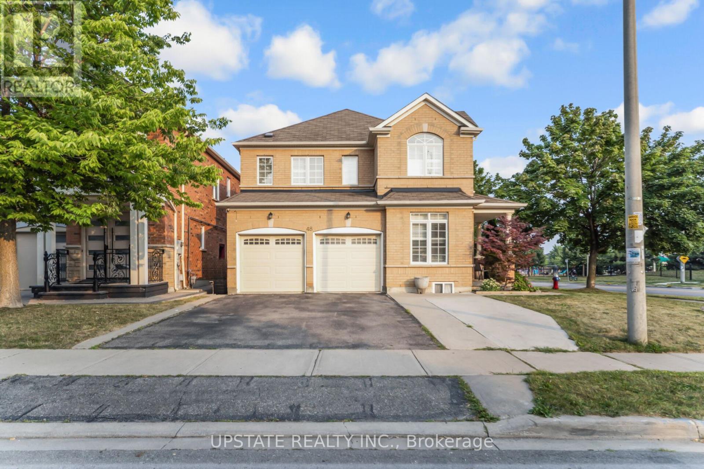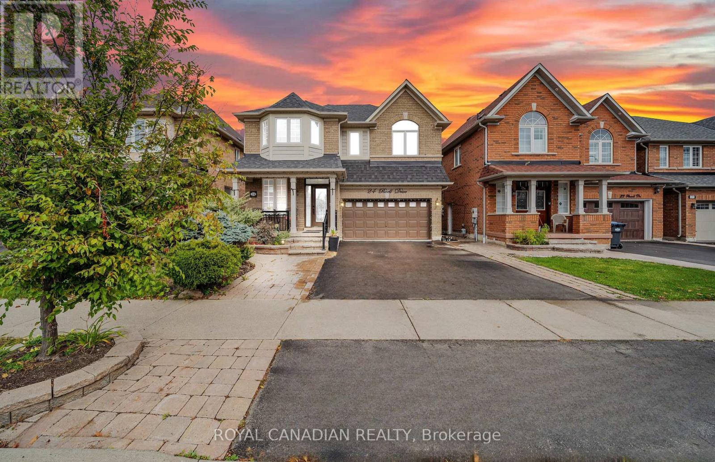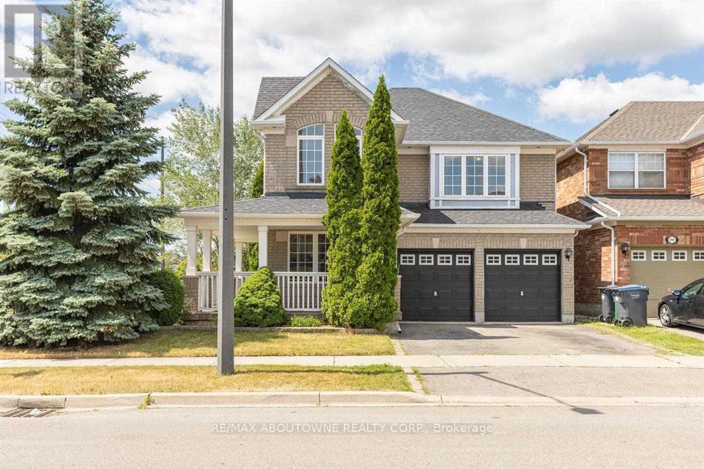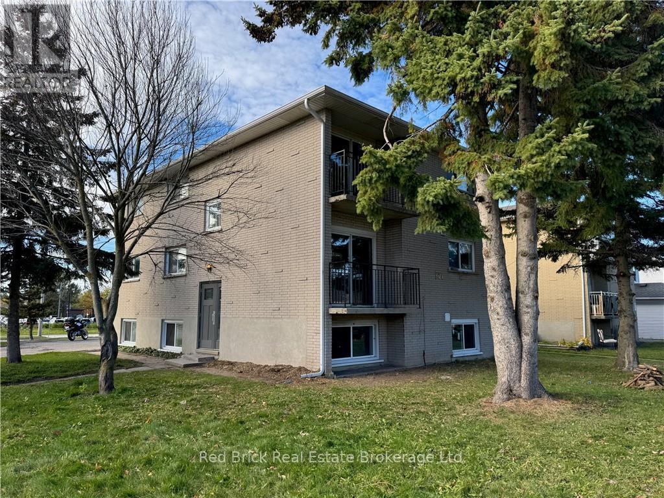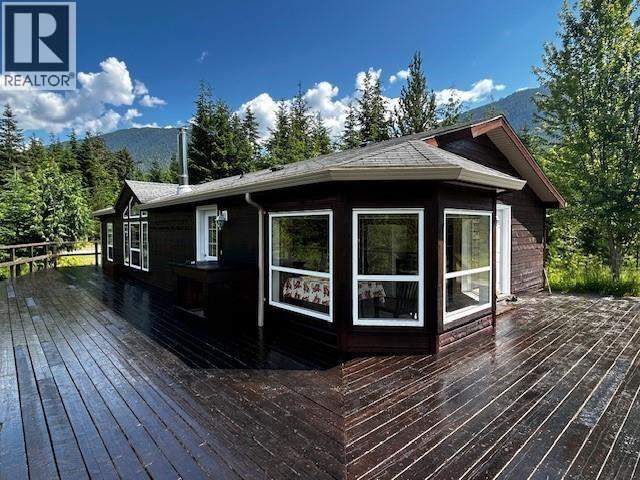Th27 - 271 South Park Road
Markham, Ontario
Location, Location, Location! Situated in the highly sought-after Commerce Valley, this corner townhome offers exceptional convenience just minutes from top global enterprises, highly ranked schools including Thornlea Secondary and St. Robert Catholic High School, and all major amenities. Boasting over 2,400 sq ft of total living space (including a finished basement per builder's floorplan), this bright and beautifully maintained home features 3 spacious bedrooms, including a primary suite with ensuite bath, plus an additional bedroom in the basement perfect for guests, a home office, or extended family. The open-concept layout is enhanced by abundant natural light, a modern kitchen with stainless steel appliances, and rich mahogany cabinetry, creating a warm and stylish environment ideal for everyday living and entertaining. Enjoy your mornings in the open kitchen with breakfast area, and unwind in the landscaped private backyard oasis. Additional highlights include ***2 underground parking spots**** with direct unit access, ***1 locker***, and proximity to parks, transit, and shopping. This home offers comfort, versatility, and a prime location a true gem in the heart of Markham. (id:60626)
Master's Trust Realty Inc.
11 9333 Ferndale Road
Richmond, British Columbia
Ferndale Garden. Very spacious. 4-bedroom townhouse plus den. Total 1611 SF. Side by side garage. Corner unit. Unit is facing a park with tennis courts. Bright unit w South facing. 9' ceiling on main. Ground level has a bedroom/office. 2nd level has an open den and top floor has 3 bedrooms. Short drive to Walmart and T n T supermarket. School catchment: Anderson Elementary school and Macneil Secondary school. Brand new carpets. Townhouse is right opposite to a park w tennis court. Priced right to sell. Weekend showings only. (id:60626)
Saba Realty Ltd.
42 Wilmont Drive
Toronto, Ontario
An excellent opportunity to buy a great investment property in North York area, Owner occupies or rental. Detached Bungalow, 4 + 4 Bedrooms, 2 Kitchens, 2 Baths. Separate side Entrance. Garage plus Additional Parking Spaces on private driveway & Backyard. Convenience Location, Close to York University Campus, Public Schools, Public Transits, Parks, Supermarket & Shopping Plazas. (id:60626)
RE/MAX Premier Inc.
5907/5901 Lakeshore Road
Whitchurch-Stouffville, Ontario
Nestled in a peaceful and private lakeside community, this fully updated two-bedroom home offers a rare blend of modern comfort, natural beauty, and future potential. With stunning views of the lake from your front porch and access to serene outdoor living, this turnkey property is ideal for those seeking year-round living, a weekend escape, or a smart investment. Inside, the home has been thoughtfully renovated with stylish finishes, a modern kitchen, upgraded bathrooms, and bright, open-concept living spaces perfect for entertaining or relaxing. Both bedrooms are generously sized, with large windows that capture the tranquil surroundings. Set on a spacious lot, the property also presents an incredible opportunity for future development. With preliminary severance potential for a second lot, this is a prime chance to build a second home, guest cottage, or to invest in the area's growing real estate market. Located in a small, close-knit community known for its quiet charm and natural surroundings, this is lakeside living at its best, with the bonus of a smart investment for the future. Don't miss out on this unique offering! (id:60626)
Engel & Volkers Toronto Central
1103 20800 Westminster Highway
Richmond, British Columbia
2,019 sq. ft. main floor corner unit. Strategically located in the center of East Richmond providing excellent access to Westminster Highway and Highway 91(the East West Connector), the premise is within minutes of the Alex Fraser, Queensborough and Knight Street Bridges, and the newly constructed South Fraser Perimeter Road. This location provides excellent access to Vancouver, Burnaby, Richmond, Coquitlam, New Westminster, North Delta, Vancouver International Airport and the United States border. This corner unit features lots of windows to allow for natural light, high exposure to Westminster Highway and McMillan Way, two (2) access doors, HVAC System, kitchenette, ceramic tile flooring, private washroom, T-bar ceiling tiles, excellent glazing and is fully sprinklered. Five (5) parking stalls included. (id:60626)
RE/MAX Crest Realty
12930 Sabo Street
Mission, British Columbia
Nestled amidst the scenic beauty of Mission, this 4.6-acre property offers the perfect blend of privacy and accessibility. A brand new prefab home features A/C in the living room and both bedrooms plus a great deck to enjoy the outdoors. A multi-level 3,700+ sq. ft. shop with 600-amp power upgrade. Two ponds add a peaceful and tranquil touch, while nearby Hayward and Stave Lake and Bear Mountain trails provide endless recreation. Just 15 minutes to downtown Mission and 1 hour 15 to Vancouver. If you're someone who's ready to get away from it all and be surrounded by nature, this could work really well! (id:60626)
Engel & Volkers Vancouver
85 Watkins Glen Crescent
Aurora, Ontario
Welcome to this stunning Arista Liverpool model, offering 1,960 sq. ft. of stylish living space plus a legal basement apartment with a separate entrance, currently rented for additional income.The main floor features 9 ft ceilings, hardwood and ceramic flooring, and a walk-out to a fully fenced, oversized pie-shaped lot with a garden shedperfect for entertaining or family gatherings.Upstairs, enjoy a sunken family room with a gas fireplace and walkout to a private balcony. The finished basement provides an excellent opportunity for rental income or multi-generational living.Located on a quiet, family-friendly crescent, close to schools, shopping, parks, trails, golf, transit, and the leisure centre. Steps to Northern Lights Public School and St. Jerome Catholic School.A true gem offering comfort, space, and investment potentialall in a prime location! (id:60626)
Cmi Real Estate Inc.
48 Clementine Drive
Brampton, Ontario
Welcome to this immaculate and beautifully maintained 4-bedroom corner detached home, ideally located on the desirable border of Brampton and Mississauga. Offering a harmonious blend of luxury, comfort, and convenience, this home is a perfect choice for families seeking a spacious and elegant living environment with excellent access to amenities, schools, parks, and major highways. The main floor features an airy 9-foot ceiling, giving a sense of grandeur and space. Gleaming hardwood floors run throughout the separate living and family rooms, creating a warm and inviting atmosphere. The separate living room is ideal for entertaining guests or enjoying a quiet evening with loved ones. With hardwood floors and pot lights accentuating the space, its the perfect blend of sophistication and comfort. The spacious dining room stands out with its elegant crown molding, further complemented by recessed lighting, creating a beautiful ambiance for family meals and celebrations. The family room offers a cozy and functional retreat within the home. Featuring a gas fireplace. At the heart of the home lies a beautifully updated kitchen outfitted with sleek quartz countertops, a stylish backsplash, and a central island, this kitchen is perfect for both meal preparation and casual dining. Upstairs, youll find four generously sized bedrooms, each offering comfort, natural light, and plenty of storage space. The highlight of the upper floor is the impressive primary bedroom, which features a large walk-in closet and a luxurious 5-piece ensuite bathroom. Fully finished 2-bedroom walk-up basement. The backyard and side yard have been partially paved, with a gazebo making them perfect for gatherings, barbecues, or simply relaxing outdoors with minimal upkeep. Prime Location Roberta Bondar Public School is within walking distance, TD Bank, local restaurants, and convenience stores are also close by. Major highways 407 and 401. (id:60626)
Upstate Realty Inc.
24 Powell Drive
Brampton, Ontario
Welcome to this stunning 4+2 bedroom, 4.5-washrooms detached home located in one of Brampton's most sought-after neighborhood. This spacious and beautifully maintained property offers an ideal blend of comfort, functionality, and modern design. The main floor features a bright and beautiful layout with a large living and dining area, complemented by elegant finishes, hardwood flooring and plenty of natural light. A dedicated office room on the main floor provides the perfect space for working from home or managing your day-to-day tasks in privacy and comfort. The chefs kitchen is equipped with stainless steel appliances, granite countertops, and a cozy breakfast area perfect for family meals. The inviting family room includes a fireplace, creating a warm and welcoming space for relaxation or entertaining guests. Upstairs, the home offers a luxurious primary bedroom with a walk-in closet and a private 5-piece ensuite. The second bedroom also features an ensuite, while the third and fourth bedrooms share a convenient Jack-and-Jill washroom, making it perfect for growing families. Conveniently located close to top- rated schools, parks, shopping centers, public transit, and major highways, this home truly has it all. (id:60626)
Royal Canadian Realty
3875 Thomas Street
Mississauga, Ontario
Stunning Detached 4-Bedroom Home with a Charming Wrap-Around Porch, Nestled on a Premium Corner Lot! This inviting home offers a fantastic layout that effortlessly blends comfort and elegance. The main level welcomes you with a spacious foyer, a convenient walk-out to the garage, and a stylish powder room. The living room features gleaming hardwood floors and expansive windows, allowing natural light to flood the space. The dining room is equally impressive, with hardwood flooring, large windows, and an elegant coffered ceiling. The family room is both cozy and open, highlighted by hardwood flooring, recessed lighting, a gas fireplace, and a seamless pass-through to the kitchen. The kitchen is a chef's dream, showcasing ceramic tile floors, oversized windows, luxurious granite countertops, stainless steel appliances, pot lights, and a sun-filled breakfast area with a walk-out to the backyard. The primary bedroom is a true retreat, complete with a spacious walk-in closet and a 4-piece ensuite featuring a relaxing corner soaker tub. The additional bedrooms are generously sized, each offering plush broadloom, ample closet space, and large windows that brighten the rooms. This home is ideally located, just minutes from Credit Valley Hospital, Erin Mills Town Centre, a community center, parks, golf courses, and more offering both convenience and an exceptional lifestyle. (id:60626)
RE/MAX Aboutowne Realty Corp.
204 Veronica Drive
Kitchener, Ontario
A very pleasing investment Triplex building, offering 3 recently updated apartment units in a popular location. Each unit occupies its own floor; the 2nd and 3rd floor units each offer 3-bedrooms, while the lower level unit features 2-bedrooms. New electric panel, many new windows, all units freshly painted and appliances all replaced. New flooring and updated kitchens and bathrooms ensures the new investor will have a trouble free property for years to come. Now vacant and ready for new tenants at market related rents. (id:60626)
Red Brick Real Estate Brokerage Ltd.
6191 Chimdemash Frontage Road
Terrace, British Columbia
A rare chance to own 10+ acres on the mighty Skeena River, world-famous for its salmon and steelhead fishing. This stunning property features a cozy home with river views, multiple outbuildings including a shop, storage sheds, a root cellar, and a charming sauna. Enjoy breathtaking mountain views where you can watch mountain goats in their natural habitat. The land is partially treed with a lovely fruit orchard. Whether you're looking for a peaceful retreat, outdoor adventure, or a riverside lifestyle, this property has it all. Don't miss out. (id:60626)
Fair Realty (Burns Lake)

