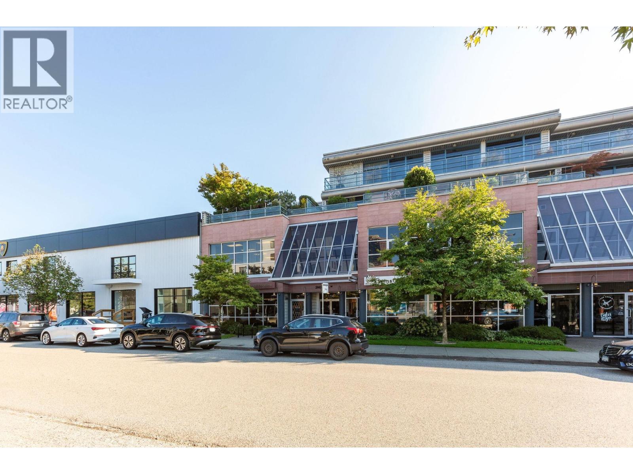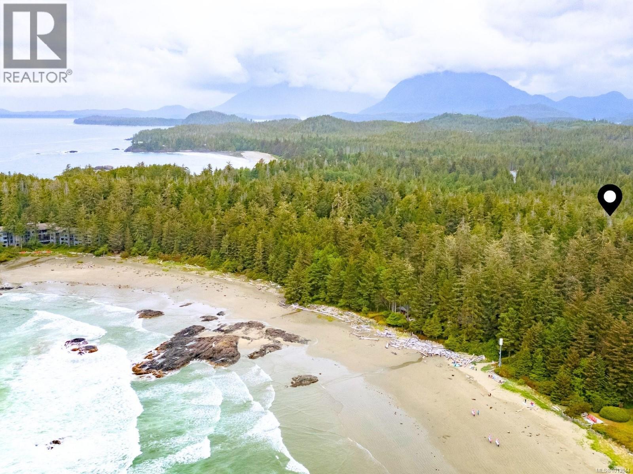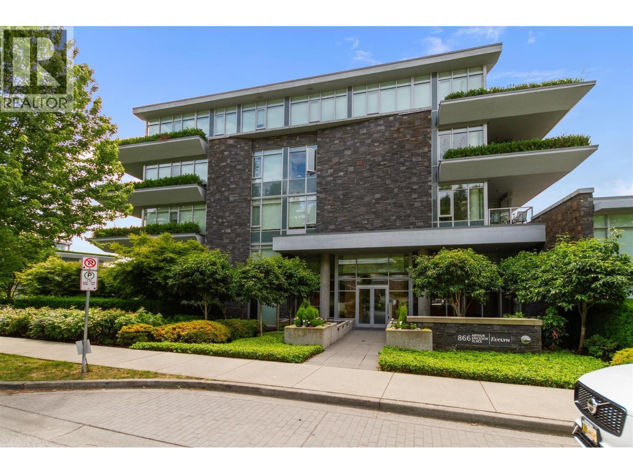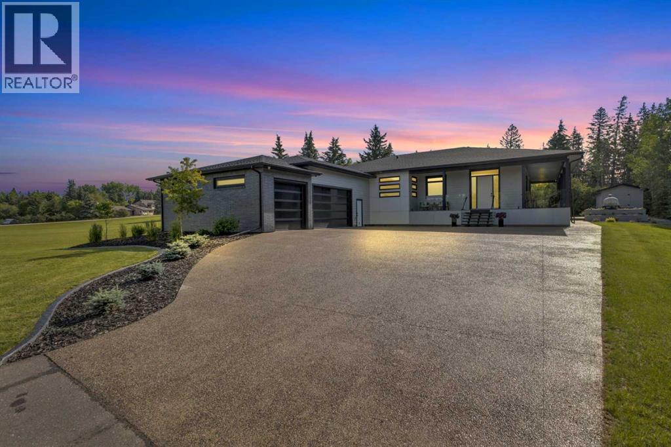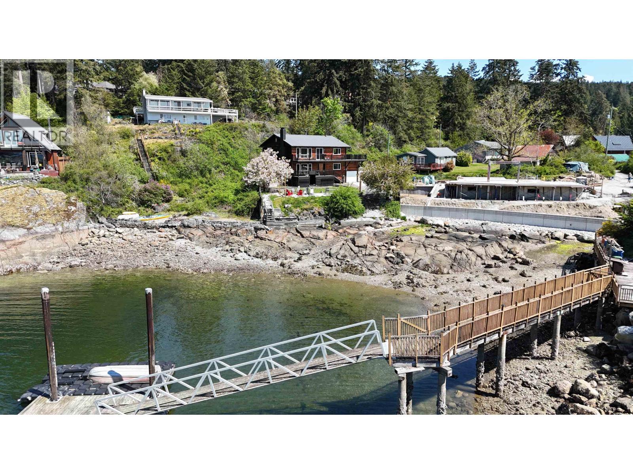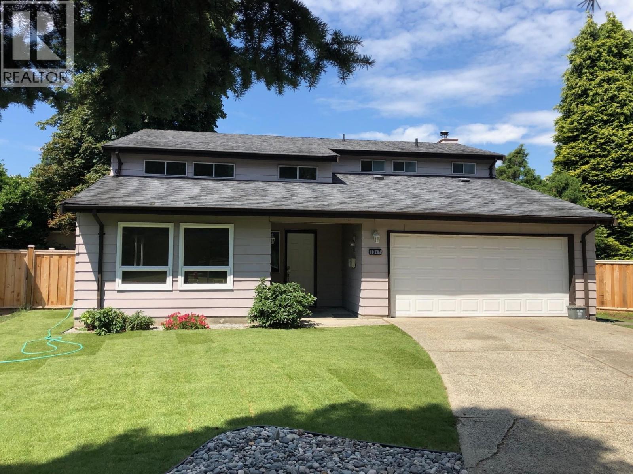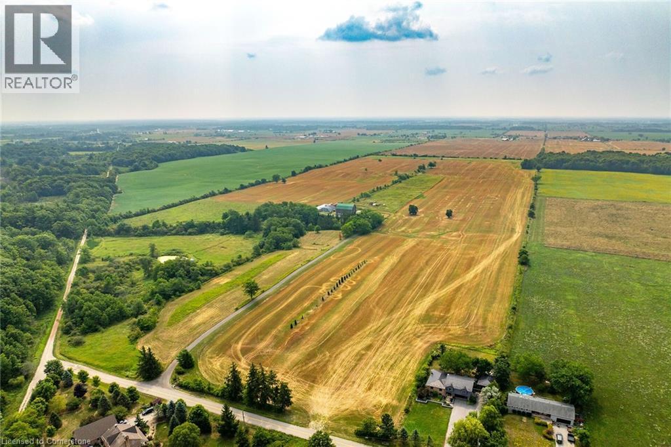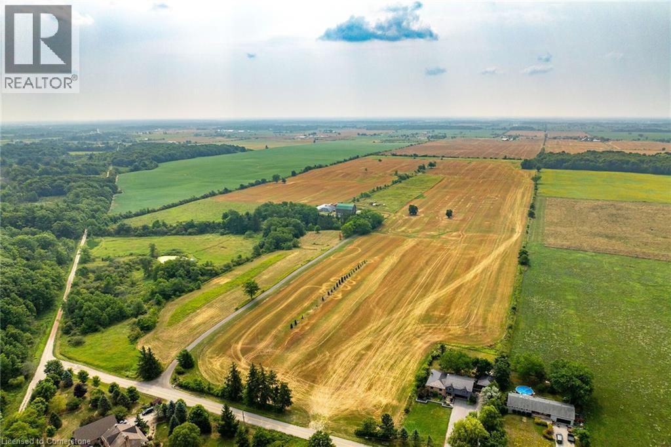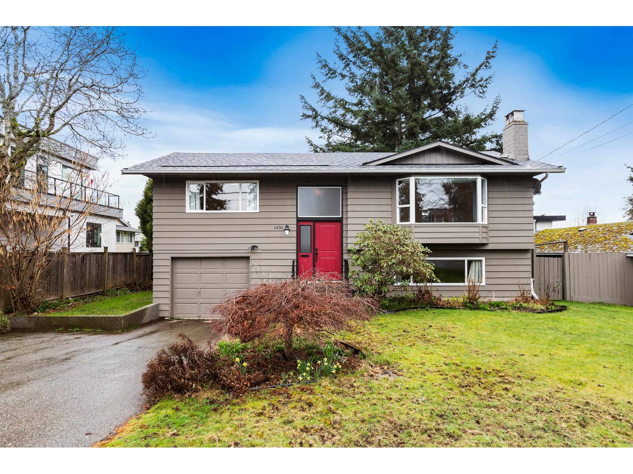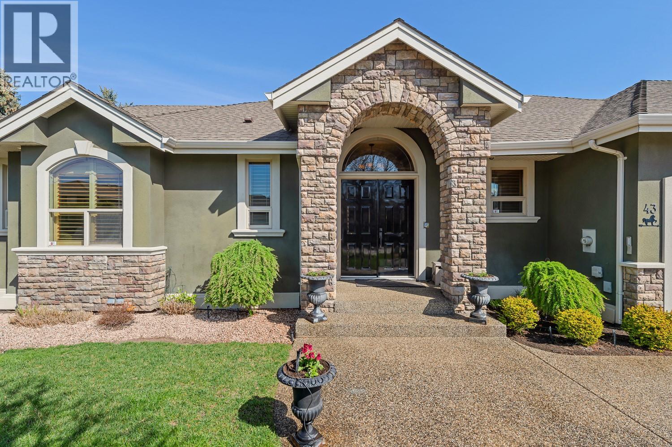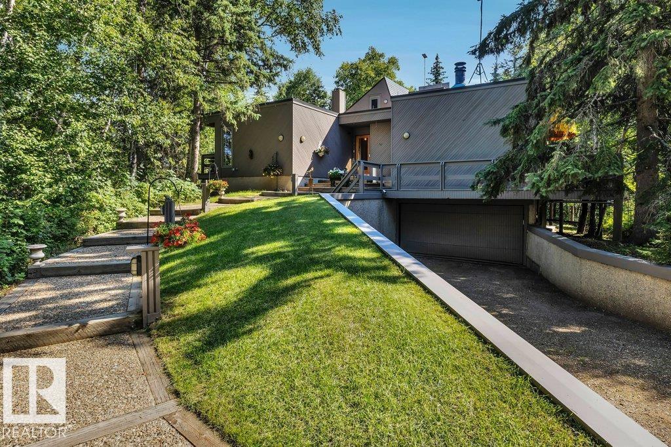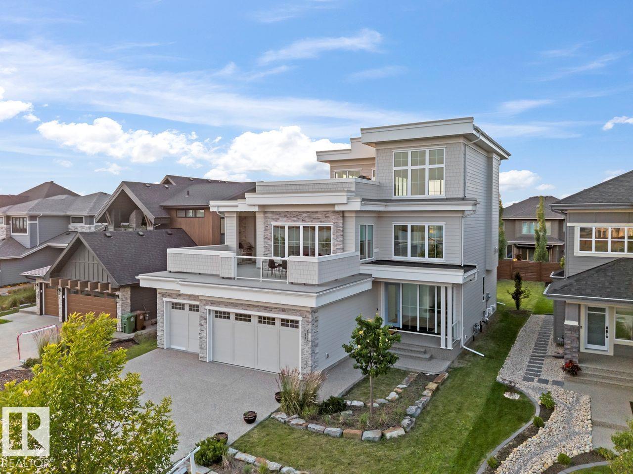1730 W 2nd Avenue
Vancouver, British Columbia
Spacious, 1,145sqft office space with kitchen, bathroom, & private patio in prime Kitsilano loaction. Well maintained boutique building. Property comes with 1 private parking and 1 private storage space (id:60626)
Rennie & Associates Realty Ltd.
1193 Lynn Rd
Tofino, British Columbia
Experience the magic of the Westcoast with this 0.41 acre wooded lot across the street from North Chesterman Beach in Tofino. This property boasts impressively large trees offering both privacy and a true connection to nature. Whether you're looking to build your dream home, a relaxing retreat, or an income generating rental, this lot provides the ideal setting. With its proximity to the you can enjoy the best of Tofino's outdoor activities right at your doorstep from surfing and beach combing to sunset strolls and wildlife watching. Embrace the Westcoast lifestyle and start making memories with this spectacular piece of land, where the forest meets the ocean. Price plus GST. (id:60626)
RE/MAX Mid-Island Realty (Tfno)
200 866 Arthur Erickson Place
West Vancouver, British Columbia
http://tours.suttonconcierge.com/182909 (id:60626)
Sutton Group-West Coast Realty
299, 27475 Township Road 380
Rural Red Deer County, Alberta
Introducing an exquisite modern retreat, situated on 1.02 acre, only minutes to the Red Deer College, the Red Deer Hospital, and the vibrant pulse of the city, this residence represents the pinnacle of luxurious living. The 2021 masterpiece has been meticulously designed to blend luxury, elegance, and comfort across its expansive 5 bedrooms and 6 bathrooms. Upon entering this stunning residence, you are greeted by exquisite details throughout. The exceptional kitchen is a chef’s dream adorned with high-end Wolf and Sub-Zero appliances and an oversized quartz waterfall island. The entire home is enriched by Cervo custom cabinetry & quartz countertops, featuring extensive storage throughout the home. The kitchen seamlessly flows into the dining area boasting a custom brick feature wall, complete with a Butler pantry for added convenience. The custom Butler pantry boasts a freezer, sink, wine fridge, and office area leading to custom coat and shoe storage upon entering the garage. The dining room leads to a three-season sunroom, featuring a fireplace, TV, and floor-to-ceiling windows all under the comfort of epoxy flooring, built-in speakers, and ceiling fan, ensuring year-round enjoyment. The primary suite serves as a sanctuary, offering a 5pc ensuite with a steam shower, power blinds, soaker tub, dual sink, leading into a massive walk-in closet with convenient laundry room access. The additional bedrooms are no less impressive, showcasing custom wardrobes, built-in nightstands, and innovative lighting solutions. The lower level invites endless entertainment possibilities, accompanied by a wet bar featuring a magnetic backsplash, dishwasher, wine fridge, wine room closet, and carpeted theatre room with 85-inch TV and surround sound system. The downstairs is complemented by a dedicated gym, easily convertible to fit any hobby or games, alongside an attached storage room. The garage, a haven for any car enthusiast or craftsman, with 12ft and 14ft ceilings, 10x16 and 10x 8 sunshine doors, heated epoxy flooring, floor drain and modern conveniences like air conditioning and a 2pc bathroom. For the outdoor enthusiasts this peaceful acreage is situated near an outdoor skating rink, community park and green space. It boasts extensive landscaping with 5000 feet of exposed aggregate concrete, custom concrete lawn edging, underground sprinklers, lilacs, black mulch, outdoor pizza oven, wrap around deck and a 14x25 covered deck with glass panels. No detail was spared in the design of this home with the highest standards for luxurious living including a 10 yr home warranty, ICF construction, 35 yr shingles, upgraded water system, 2 HRV systems, Lennox hi-efficiency furnace, glycol boiler, extra insulation in flooring and walls, custom stairs to lower level with maple stringers and hardwood inlays featuring glass rail, solid wood doors, fireplace, triple pane windows, powered window coverings, premier flooring and fixtures. (id:60626)
Coldwell Banker Ontrack Realty
5639 O'brian Road
Halfmoon Bay, British Columbia
A rare waterfront offering in the very heart of Halfmoon Bay. Low bank allows for immediate access to the water and boating activities. Recently renovated top and bottom, with 3bdrm main and 2bdrm self contained unit down with designer kitchen package, new windows, entirely remodeled primary bedrooms w/ensuites on each floor. Both levels enjoy dramatic views and open concepts all wrapped in a historic and rustic feeling home. The adjacent property with 2 cabins can be available to make for an acre of prime property with loads of revenue or redevelopment potential. Proposed lift can be created for moorage opportunity. This is what enjoying the waterfront looks like. (id:60626)
RE/MAX Oceanview Realty
Sutton Group-West Coast Realty
1047 Cornwall Drive
Port Coquitlam, British Columbia
POPULAR & SOUGHT AFTER LINCOLN PARK LOCATION JUST LIKE NEW with RECENT EXTENSIVE RENOVATION! Move right in and Relax in this "like New" 3 bedroom plus Den/2.5 baths home in a quiet neighbourhood. Ground level entry (no stairs). Enjoy the Open floorplan with a bright NEW kitchen opening to Eating Area & Family room. Formal dining room & living room with vaulted Ceilings. Large Primary Bedroom will fit Two king size beds with a generous Walk-In closet. The large open area upstairs & the Den downstairs could be 4th & 5th bedroom. Beautiful landscaped yards. Garage has potential for EV CHARGING. Steps from Evergreen Park, all levels of schools and a short walk to shopping & transportation. Hurry, don't miss this one! (Note: some photos are Virtually Staged). (id:60626)
RE/MAX Crest Realty
450 Concession 4 Road
Caledonia, Ontario
Experience “Country Living” at its finest here at 450 Concession 4 Lane enjoying prime location less than 10 min drive north to Binbrook - only 20 min commute to Stoney Creek & Hamilton Mountain amenities. Turn east off Hwy 56 on Concession 4 Lane, proceed for approx. 2 km, there the road dead ends - that’s where you find this natural phenomenon - imagine deer & wild turkeys as your only neighbors. This 96.54 acre sanctuary offers beautiful rolling terrain ensuring excellent drainage for the approximately 60 acres of well managed arable farm land (currently rented on year to year basis - with additional 10-15 acres available; however currently used as pasture land) - encompassed with mature forest, native foliage & magical healthy pond providing an unblemished private canvas! Includes a burnt out residential dwelling allowing new Buyer to re-build possibly saving significant building permit & developmental fee costs. Situated an attractive distance from the homestead 40ft x 60ft post & bean built hip roof barn includes 20ft x 60ft lean-to - all in very good condition features hydro & operating water well, additional 28ft x 12ft metal clad Quonset style building & 17ft x 12ft multi-purpose building perfect for a dog kennel. This majestic, diverse property is perfect for that someone wanting to build a private rural estate to escape the city’s pressures finally being able to relax & breathe again - or - the price is realistic enough to gain the attention of expanding cash crop farmers who can appreciate the large amount of rolling, fertile workable fram land. Extras - newer 4000 gal water cistern, 2 x 100 amp hydro services & fibre internet (not activated). Your chance to own a “Peace of Paradise”! (id:60626)
RE/MAX Escarpment Realty Inc.
450 Concession 4 Road
Caledonia, Ontario
Experience “Country Living” at its finest here at 450 Concession 4 Lane enjoying prime location less than 10 min drive north to Binbrook - only 20 min commute to Stoney Creek & Hamilton Mountain amenities. Turn east off Hwy 56 on Concession 4 Lane, proceed for approx. 2 km, there the road dead ends - that’s where you find this natural phenomenon - imagine deer & wild turkeys as your only neighbors. This 96.54 acre sanctuary offers beautiful rolling terrain ensuring excellent drainage for the approximately 60 acres of well managed arable farm land (currently rented on year to year basis - with additional 10-15 acres available; however currently used as pasture land) - encompassed with mature forest, native foliage & magical healthy pond providing rare, unblemished private canvas! Includes a burnt out residential dwelling allowing new Buyer to re-build possibly saving significant building permit & developmental fee costs. Situated an attractive distance from the homestead 40ft x 60ft post & bean built hip roof barn includes 20ft x 60ft lean-to - all in very good condition features hydro & operating water well, additional 28ft x 12ft metal clad Quonset style building & 17ft x 12ft multi-purpose building perfect for a dog kennel. This majestic, diverse property is perfect for that someone wanting to build a private rural estate to escape the city’s pressures finally being able to relax & breathe again - or - the price is realistic enough to gain the attention of expanding cash crop farmers who can appreciate the large amount of rolling, fertile workable fram land. Extras - newer 4000 gal water cistern, 2 x 100 amp hydro services & fibre internet (not activated). Your chance to own a “Peace of Paradise”! (id:60626)
RE/MAX Escarpment Realty Inc.
1430 Maple Street
White Rock, British Columbia
Prime location in East White Rock. Park-like backyard that is perfect for entertaining and flooded with sunlight for the whole family to enjoy. House updates include brand new roof (fall 2024), newer HW on demand & furnace, pine flooring, Fisher Paykel fridge as well as all other updated appliances & new power pack on the ot tub. 60'x128' lot with RS-2 zoning means this property is full of possibilities for a young family to live in now, investors to easily add a suite to hold for the future or build the home of your dreams in one of the Lower Mainland's most desired communities. Short walk to Peace Arch Elementary and Earl Marriott Secondary & just a short drive to White Rock Beach, Semiahmoo Mall, Highway 99 & multiple golf courses and community centres. Book your private viewing today. (id:60626)
Homelife Benchmark Realty Corp.
2155 Horizon Drive Unit# 43
West Kelowna, British Columbia
Discover unmatched luxury in this custom-built executive home by K West Builders, located within the exclusive gated community of Huntsfield Green—just minutes from downtown Kelowna. Situated on over 1/3 of an acre, this 5,389sqft. residence showcases exceptional craftsmanship, with vaulted ceilings, hardwood floors, American Clay finished walls, rich custom maple cabinetry, and so much more. Designed for both comfort and entertaining, it features a chef’s kitchen with double wall ovens, a gas cooktop, warming drawer plus a formal dining area and a mudroom complete with its own doggy bath. The primary suite is a spacious sanctuary offering serenity and elegance. On the lower level, enjoy 10-foot ceilings, a stunning custom wine room sure to impress any connoisseur, a fully equipped gym, a pool table area, and walkout access to beautiful outdoor living spaces. With retractable blinds and an overhead heater, the expansive upper deck offers year-round outdoor comfort while overlooking your beautifully landscaped yard. Additionally, you’ll find three cozy fireplaces, a peekaboo lake view, and to complete the package—a huge four-car garage with room for all your toys. This is unparalleled luxury with the ultimate in custom finishes, built exclusively for the original owner. (id:60626)
Macdonald Realty
5 51028 Rge Rd 261
Rural Parkland County, Alberta
Begin your day & Finish your day with Solace. Find this less than 10 mins from city limits, the N Sask River and Devon. Words really don’t do this home or property justice. You must come see for yourself if you are a serious buyer! Tucked privately away, you’ll believe you are in a different part of the world. Walk into warmth where living, kitchen & dining meet with outdoor deck spaces. 2 bedrooms on the mn flr; primary w/ spa-like ensuite. Pass by office spaces to a loft w/ study & another bed. Downstairs: access to garage, laundry, work room, bedroom w/3 pc ens, sauna, exercise retreat & yes, a squash court/gym. Get creative & rear entry mudroom could even allow for separate suite access. With delineated spaces, everything remains spacious & airy, w/ many access points to the outdoors where you find both obvious and hidden trails. If a shop isn’t enough, find badminton, chess, bocce, tobogganing, hiking, nature and fun. Home, shop & land all ‘speak’ architecture – & there is something for everyone! (id:60626)
RE/MAX Excellence
11 Jubilation Dr
St. Albert, Alberta
Ever thought of owning a LAKEFRONT property? ONE-OF-A-KIND HOME in Jensen Lakes, with DUAL ROOFTOP DECKS OVERLOOKING THE LAKE. This estate home features the Okanogan Style floor plan, placing the main living spaces on the second floor. THE THIRD-STORY SHOWCASES A ROOFTOP DECK OVERLOOKING THE LAKE. It’s a MUST SEE! The main floor includes three spacious bedrooms, highlighted by a MAGNIFICENT PRIMARY SUITE with a custom headboard, COFFEE AND WINE BAR, TWO-SIDED FIREPLACE, CUSTOM CLOSET, AND A SPA-LIKE ENSUITE. Ascend to the second floor and be greeted by grand TWO-STORY CEILINGS, a chef’s dream kitchen, a butler’s pantry, and a wine cellar. The elegant floating staircase leads to the rooftop patio. SELLER FINANCING is available. Seller will also consider trade-ins! Located within walking distance to schools, the beach, the lake and shopping, this showstopper is a must-see! (id:60626)
Maxwell Polaris

