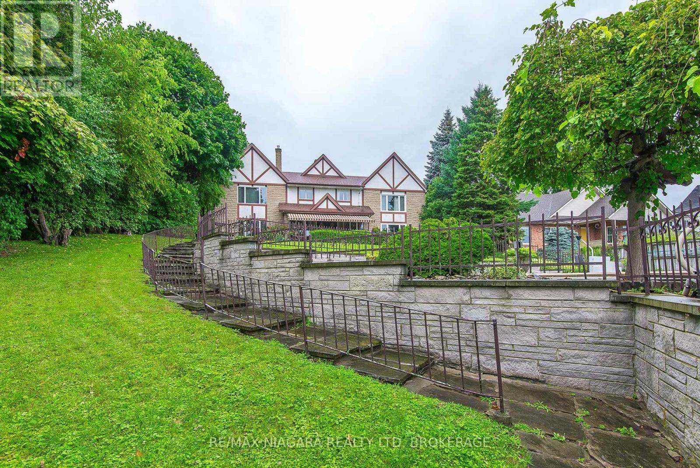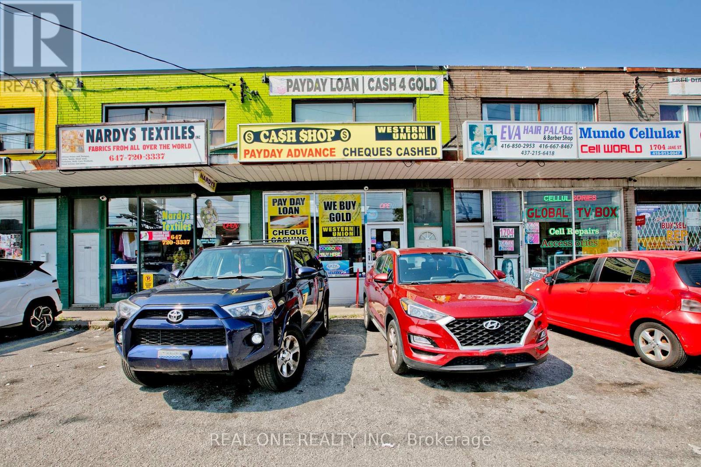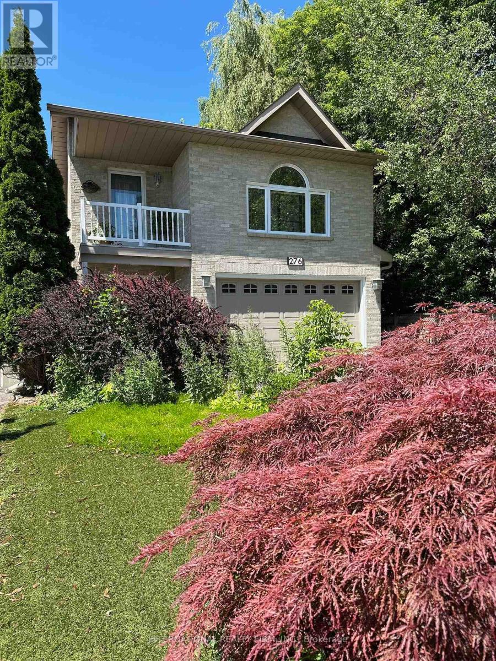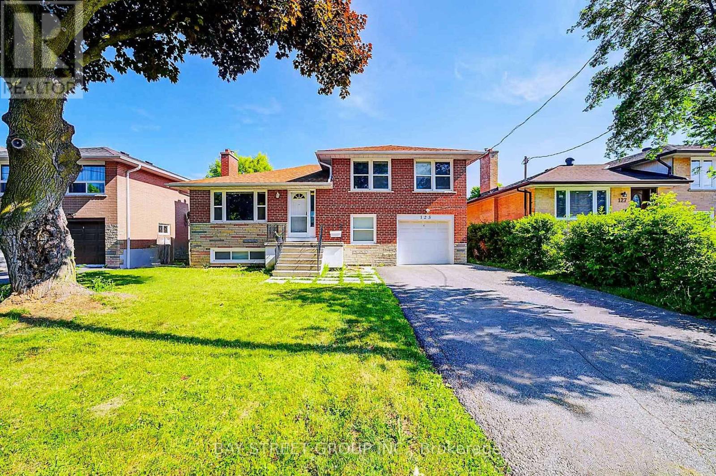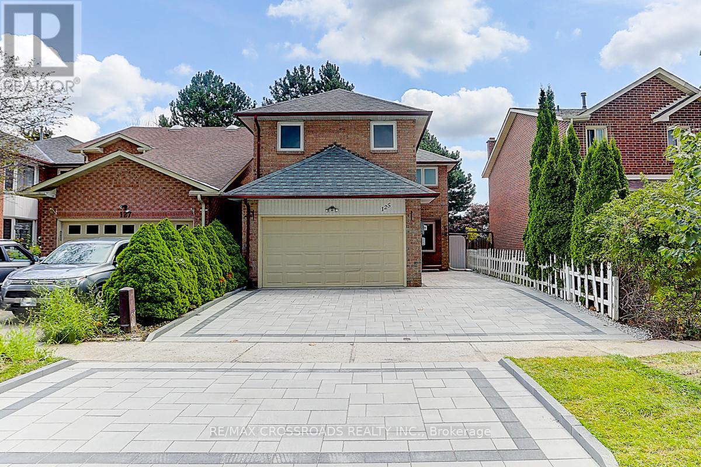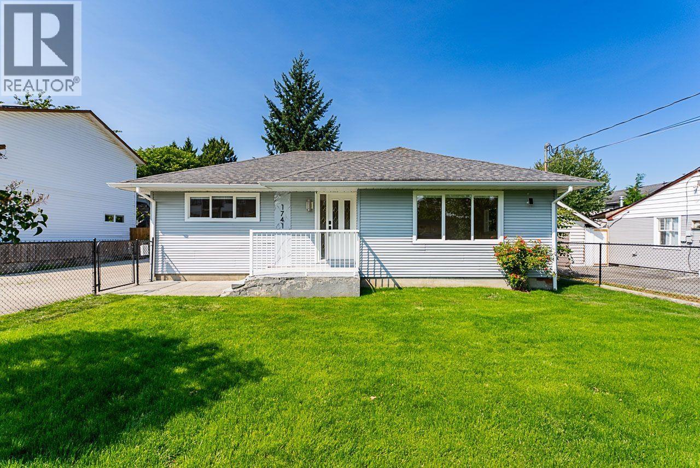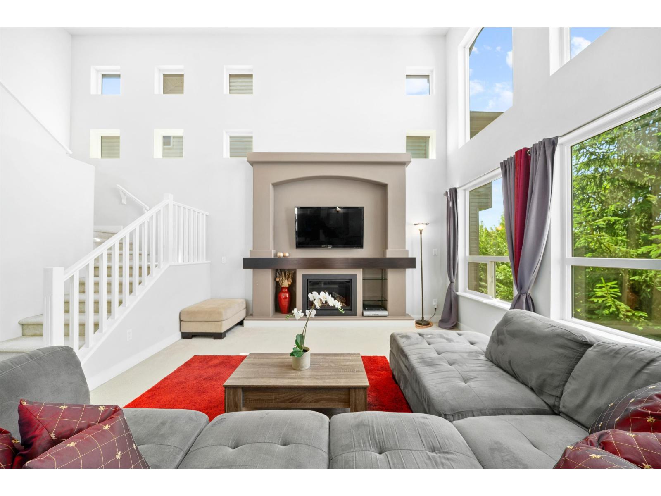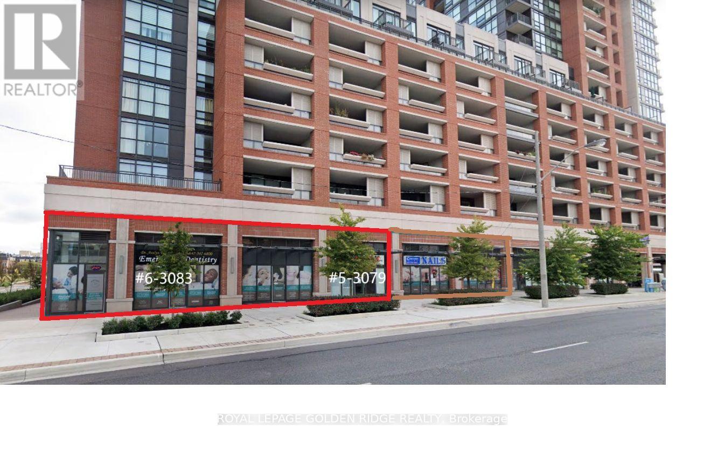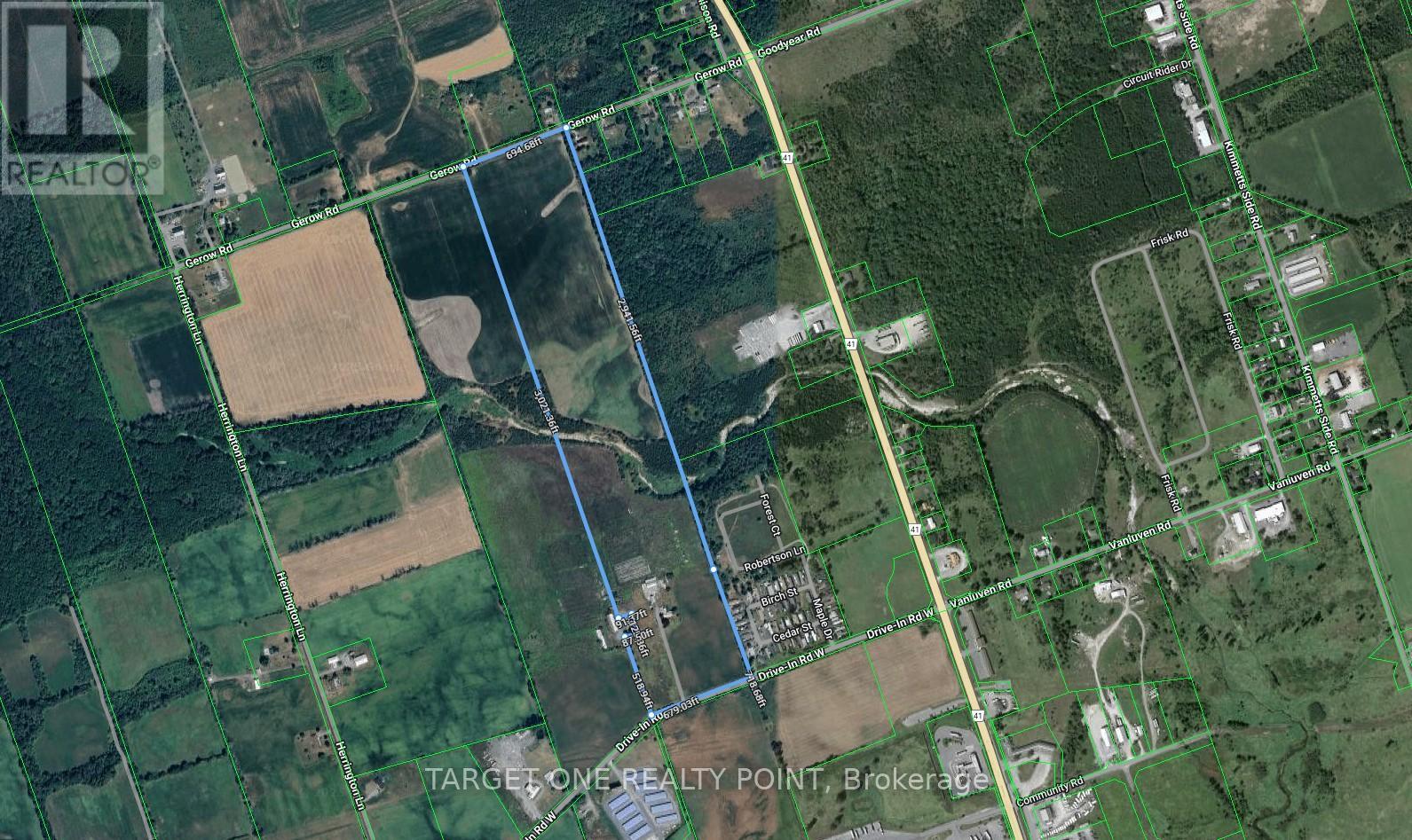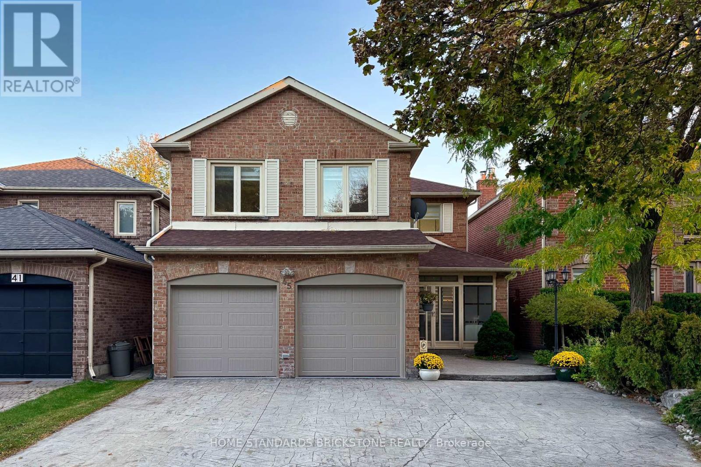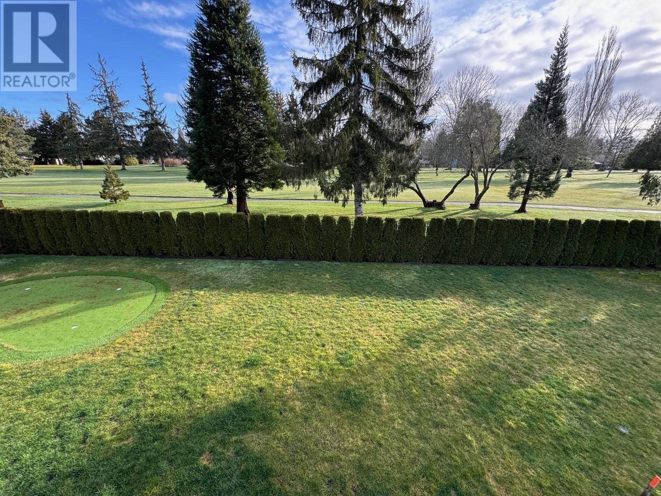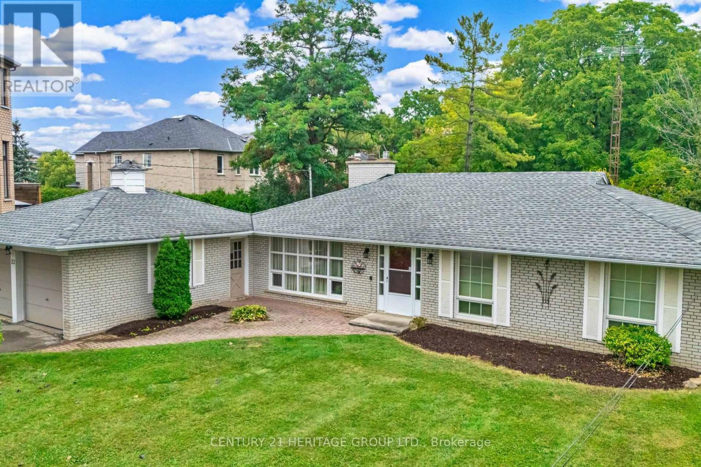140 Lakeshore Road
Fort Erie, Ontario
ESTATES LIKE THIS DONT COME UP OFTEN, ALMOST 5000 SQ FEET OF LUXURY LIVING OVERLOOKING THE MIGHTY NIAGARA RIVER AND BUFFALO SKYLINE!! INGROUND CONCRETE POOL WITH YOUR VERY OWN POOLHOUSE TO ENTERTAIN. GLEAMING HARDWOOD FLOORING THROUGH MAIN LEVEL, NEWER HVAC , ROOF APPORX 11 YEARS OLD, ULTIMATE PRIVACY AND UNMATCHED ELEGANCE COULD BE YOURS, LOADS OF ROOM FOR THE EXTENDED FAMILY (id:60626)
RE/MAX Niagara Realty Ltd
1702 Jane Street
Toronto, Ontario
Welcome to 1702 Jane Street. A great investment opportunity located in Toronto's vibrant Weston neighborhood. The surrounding area boasts a variety of amenities, including schools, parks, shopping centers, and dining options, contributing to the properties appeal for both commercial and residential purposes. This very well maintained versatile property features a high exposure commercial storefront plus 3 residential apartments: a renovated 2-bedroom unit on main level (vacant for own-use or rent out), a very spacious 2-bedroom unit on upper level and a 3-bedroom unit on lower level. Front & rear separate access with 4 parking spots total. All existing leases on the basis of month to month, providing the flexibility to tailor the property to your specific needs. Conveniently situated just minutes from Highway 400/401, Weston GO Station and TTC at your doorstep, this property offers exceptional visibility and accessibility for both commercial and residential use. Projected to generate Net Annual Income of $90,000 plus, this property boasts a favorable Capitalization Rate of 5.5% - 6.0%. Please note that the income figures are based on current and previous rent and actual income may vary based on market conditions and management. This is your opportunity to invest in a property with immense potential for business or rental income. Don't miss it!! (id:60626)
Real One Realty Inc.
276 Sheridan Court
Newmarket, Ontario
ONE OF A KIND! Rare opportunity to purchase in a mature sought out neighborhood of the GORHAM COLLEGE community. Unique open concept Raised Bungalow located at the end of a quiet in demand court. Walking distance to the heart of the eclectic old Main Street Newmarket. The bright immaculate home is nestled on a huge Muskoka-Like private treed yard (44'x284'Lot) overlooking the large heated saltwater in-ground pool. Large driveway fits 6 cars easily or space to park your boat. Exceptional private backyard offers the ultimate in family fun and entertainment. Home boasts cathedral ceilings, finished walk-out basement with a 2 bedroom in-law suite, 2 gas fireplaces, hardwood flooring throughout, freshly painted, skylight, modern new flooring in the foyer, main washroom, kitchen. Brand new kitchen quartz back splash, quartz counter-top with water fall finishing, new sink and goose-neck faucet. Large master bedroom loft with sitting area bragging a walk out balcony, walk-in closet and 3 piece en-suite washroom. Main floor bedroom with cathedral ceiling, walk-in closet and access to 'Jack and Jill' 4 piece washroom. Enjoy the bright open concept living space in a hidden cul-de-sac with accessibility to shopping, parks, transit, hospital, and so much more! Don't miss out on this opportunity. **EXTRAS INCLUDE** All pool equipment including a remote control for pool temperature setting and pool lighting. Stainless steel gas stove & hood, refrigerator, dishwasher. Washer, dryer, central air conditioning, central vacuum, blinds, light fixtures, gas barBQ, pool shed, Rolltec Awning with remote control, garage door opener with remote and GLADIATOR Garage Cabinets $$$, kitchenette appliances. (id:60626)
International Realty Firm
125 Connaught Avenue
Toronto, Ontario
Fully Renovated Sidesplit 4 home with Quality Upgrades Throughout. Basement and Ground-Level Areas Renovated in 2021, self contained with seperated entrance. The Ground Floor Features an Enlarged Bedroom, Thoughtfully Expanded into the Former Garage Space, Offering a Spacious and Flexible Layout, Ideal for Family Living or Multi-Generational Use. Enjoy Peace of Mind with Full Foundation Waterproofing. Currently Tenanted with AAA Tenants Willing to Stay or Vacate. Two laundries, big backyard. Excellent Opportunity for End-Users or Investors. Located Just Minutes from Yonge Street, TTC, Top-Ranked Schools, Parks & Amenities. A Turnkey Home in One of Torontos Most Desirable Communities. (id:60626)
Bay Street Group Inc.
125 Green Bush Crescent
Vaughan, Ontario
*Rarely Offered Fully Renovated 5 Bedrms Home In Thornhill* Open Concept Home Brighten Up W/Lots of Natural Lights* 1 Yr New Kit W/Chef Collection of Apps* Lots of Cabinets W/Storage Space* Extended Ctr Island* Pot Lights T/O Main Flr* New Bathrooms (Yr 2024)* Newer 2 Bedrm Bsmt Apt W/Sep Entr - Extra Rental Income**New Front / Back Interlocking (Yr 2024) * Roof Yr2013 / Furnace Yr 2020 / CAC Yr 2020/ Newer Wdws* Sep Sitting Area In Huge Size Master Bedrm* Fully Fenced Yard W/Lots of Privacy* Walking Distance to Yonge/Steels, Mins Drive to 407/Finch Subway.... (id:60626)
RE/MAX Crossroads Realty Inc.
Realty Associates Inc.
1741 Salisbury Avenue
Port Coquitlam, British Columbia
Prime Development Opportunity - Glenwood, Port Coquitlam, Massive potential with two side-by-side properties: 1747 Salisbury Ave and adjoining 11682 square ft lot. Both are currently zoned RS1, but fall within the Official Community Plan (OCP) for townhouse development. The 11682 square ft lot includes a quaint 2 bed, 1 bath rancher and a 24' x 30' detached garage with 220V power and lane access. This is a rare assembly opportunity in a rapidly growing neighborhood - ideal for developers, builders, or savvy investors looking to capitalize on future growth. (id:60626)
Century 21 Coastal Realty Ltd.
7037 178 Street
Surrey, British Columbia
STUNNING 5 Bed + Flex, 4 Bath, 3525 SQFT home nestled in Cloverdale's sought after Provinceton neighborhood! Built by Morningstar, this one owner gem has a spacious open-concept main w/ soaring ceilings, cozy gas fireplace, office/flex, & expansive windows for lots of natural light. Walk-out balcony off the modern kitchen with S/S appliances & large island beside formal dining. 3 generous sized bedrooms upstairs include a luxurious primary w/ spa-inspired ensuite, walk-in closet, & spectacular glowing sunset views!! Fully finished basement is freshly painted w/ new vinyl flooring, & separate entry for easy 2 bed mortgage helper convert. Double garage, extra driveway parking, & EV charging. Close to schools, parks, highway, & shopping. *Viewings by appointment. (id:60626)
Exp Realty
#6 - 3083 Dufferin Street
Toronto, Ontario
Welcome to well maintained commercial multi-use building located on the busy intersection of Dufferin and Lawrence. Take this incredible investment opportunity to own a meticulously and in the prestigious Conveniently located five minutes drive from Allen Road, and less than ten minutes drive from Highway 401, It is highly accessible from anywhere in the city. Those who use public transit will find The Property exceptionally accessible as well; it is minutes from an preferred neighborhood, amenities, malls. This sale including # 5-3079 Dufferin St, 6 Parking spot , 3 sign spot . The 2 prime commercial units in a high demand location fully occupied , AAA tenants, and It is a part Of The Treviso Community which has over 1,300 residential units . (id:60626)
Royal LePage Golden Ridge Realty
107 Drive In Road
Greater Napanee, Ontario
Dont miss this rare investment opportunity located just minutes from the rapidly developing commercial district of Greater Napanee. Spanning approximately 60 acres of flat, fertile farmland, this property includes a residential home, an insulated barn with 400-amp electrical service, and four versatile greenhouse structuresideal for agricultural operations, agribusiness ventures, or future redevelopment. Its strategic location and extensive acreage offer exceptional potential for both personal and investment use. All buildings and structures are being sold as is, where is. Buyer and Buyers Agent to verify all details and perform their own due diligence. (id:60626)
Target One Realty Point
45 Spring Gate Boulevard
Vaughan, Ontario
Welcome to 45 Spring Gate Blvd, a Beautifully Renovated 4 Bedroom + Den & 4 Bathroom Detached Home. The property has received extensive renovations from Flooring, Kitchen, Bathrooms, and More! Property features modern finishes with updated Hardwood flooring throughout Living Spaces on Main and Upper Levels, Remodeled Kitchen, and more. Kitchen Area has been remodeled with Quartz Countertops with matching Backsplash, a Kitchen Island/Breakfast Bar, Upgraded Cabinetry, and new Appliances. Kitchen was designed to create an Open-Concept Flow for daily living. Ample Storage is integrated throughout the Kitchen, complemented by a dedicated Coffee Bar Station for your morning routine.Bedrooms located on the 2nd Floor are spacious and perfect for Families. The Principal Bedroom provides large amounts of space for Residents with a Seating Area, Ensuite Bathroom with a Glass Shower & Whirpool Tub, and a Walk In Closet. The Fully Finished Basement also offers versatile space including an Extra Bedroom & Kitchenette, and a Recreational Area, perfect for those that want to create a Media room or Home Gym. The Backyard is beautifully renovated with a Deck & Pavilion that overlooks the Garden. (id:60626)
Home Standards Brickstone Realty
1006 Eden Crescent
Delta, British Columbia
Build your dream home on one of the finer streets in Tsawwassen on the 6th Fairway of Beach Grove Golf Course! Up to 2820 square ft living space + garage and more if you build out the attic. Zoning allows additional 210 square ft Accessory Building for Pool house or Golf Cart Garage. Lot measures 5640 square ft and will be fully serviced ready to build this spring/summer. Contact Listing agent for details. No GST on Lot. (id:60626)
RE/MAX City Realty
22 Poplar Drive
Richmond Hill, Ontario
Welcome to this charming Residence perfectly situated on a premium 75 ft. by 200 ft. lot that backs directly onto conservation. Located in the highly sought-after Oak Ridges community surrounded by Estate Homes, this property provides both tranquility and prestige. With 2392 sq. ft. of living space including the Basement (as per MPAC) this well maintained Home is ready for your next chapter. Inside, you'll find a bright and spacious Family Room with south facing floor-to-ceiling windows that flood this perfect gathering place with natural sunlight. The Dining Room features elegant French doors leading to a side patio, ideal for entertaining or enjoying quiet evenings. You will feel like you have been transported to a whimsical bed and breakfast in England while you enjoy the breathtaking view. The Kitchen is equally inviting with a gorgeous view of Conservation, a walkout to the Backyard, and a seamless connection to nature right from your breakfast table. Multi-generational families will benefit from the finished basement that offers exceptional versatility, complete with a large Recreation Room, a full Kitchen, a Bedroom, and a Bathroom - perfect for extended family, guests, or working from home. The spacious Recreation Room presents a cozy gas fireplace, perfect for curling up with your favourite book. Outside, the property truly shines. The massive driveway accommodates up to 6 vehicles, while the backyard oasis provides the ultimate retreat - this property with 1/3 of an acre offers unparalleled privacy. Whether you're relaxing on the patio, entertaining family and friends, or simply soaking in the peaceful surroundings, this Oak Ridges Home offers a rare blend of comfort, charm, and natural beauty. (id:60626)
Century 21 Heritage Group Ltd.

