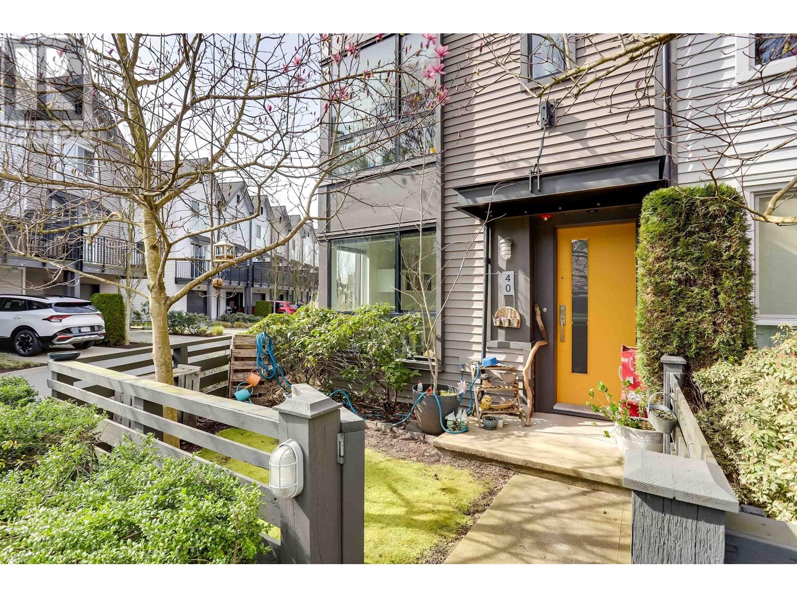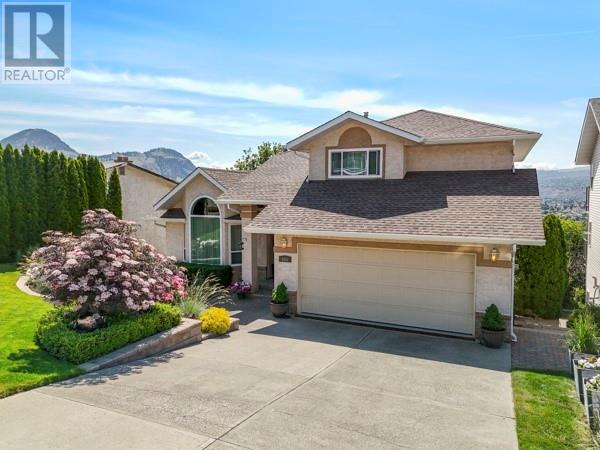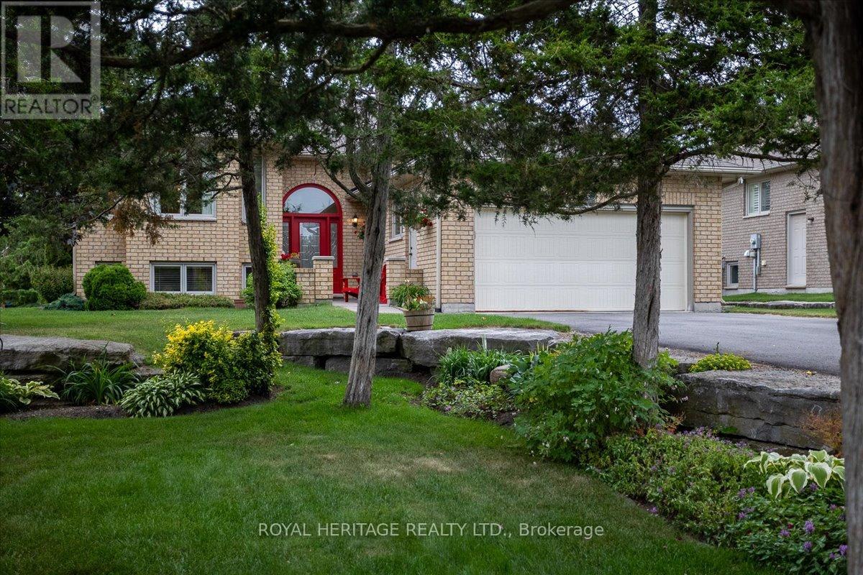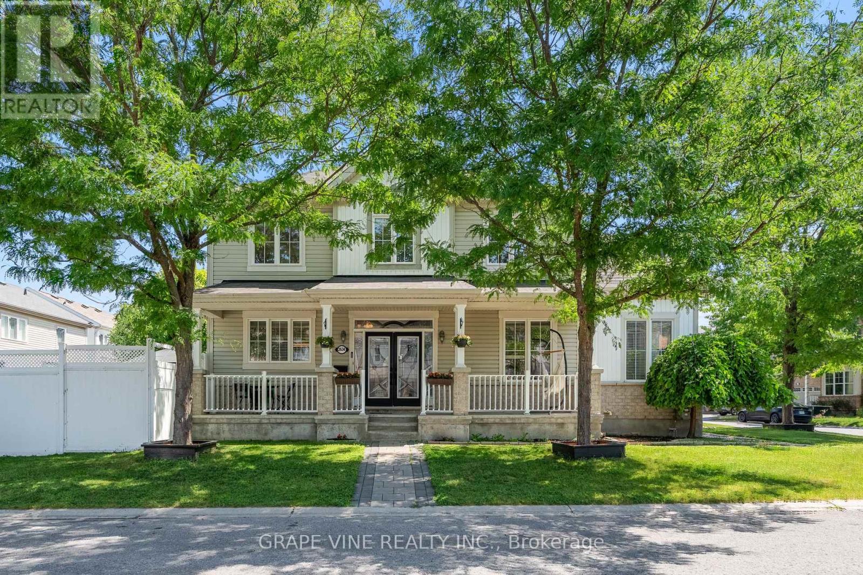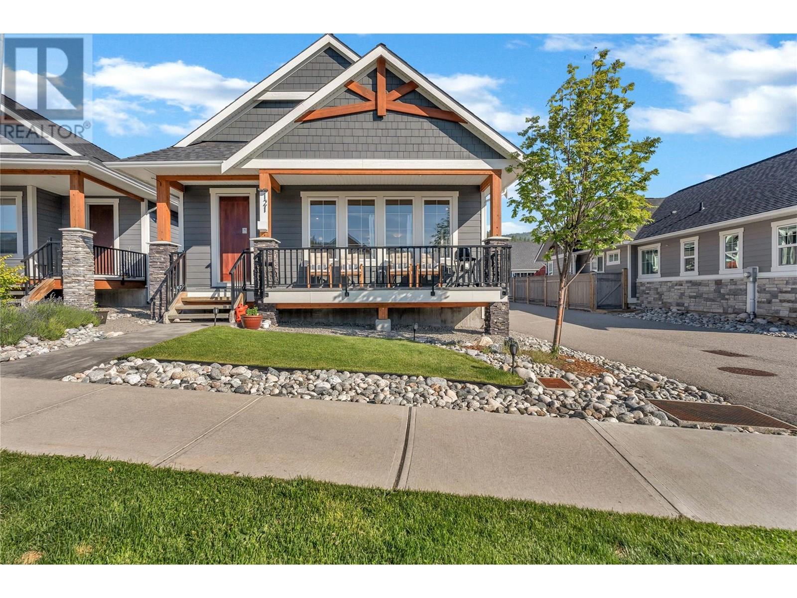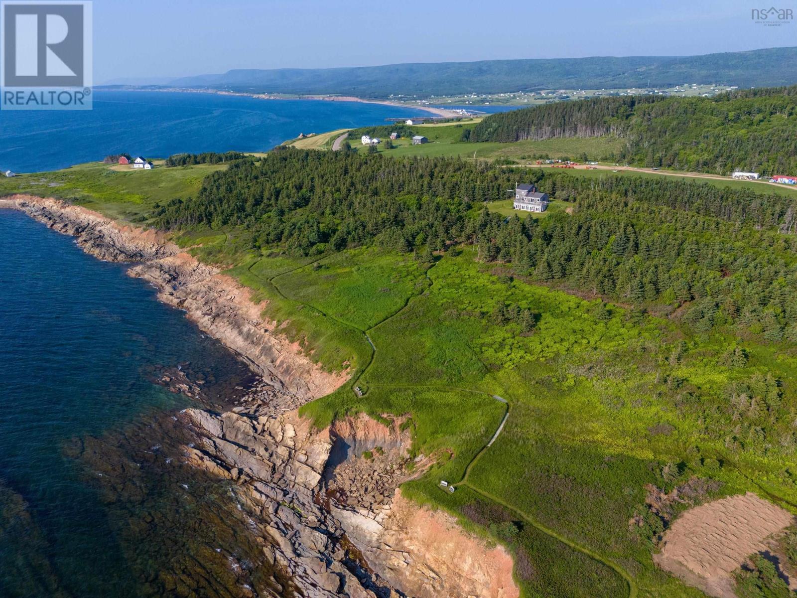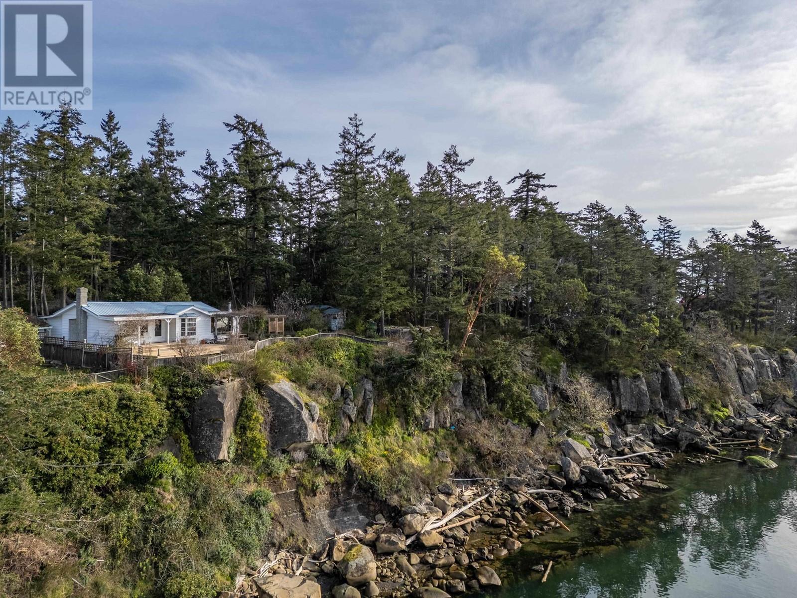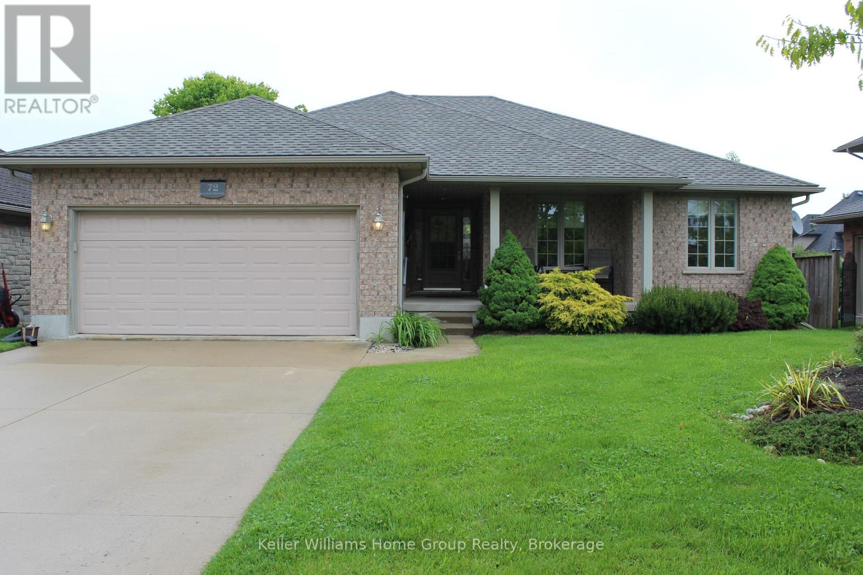40 2325 Ranger Lane
Port Coquitlam, British Columbia
Looking for an END UNIT TOWNHOME with the best SUMMERTIME AMENITIES? Fremont Blue by Mosaic is every rec enthusiasts dream. Located along the banks of the Pitt River, adjacent to the shops at Fremont Village, you'll enjoy a beautiful outdoor pool, an indoor gymnasium, residents lounge with chefs kitchen, gym and so much more! This END UNIT, offers the best value with 1493 SqFt of living space, functionally spread out over three levels. Boasting a cute yard off the front, a large balcony off the back, high ceilings and tons of light. This 3 BEDROOM/ 3 FULL BATHROOM home is sure to please. Pets and Rentals Allowed. Call now! (id:60626)
Sutton Group-West Coast Realty
110 Dinsmore Street
Meaford, Ontario
Build your dream home on this unique property that offers panoramic views of Georgian Bay and the Beaver Valley. This 2.24 acre property sits atop the highest ridge of Ridgeview Estates and overlooks Thornbury, Georgian Bay and the Niagara Escarpment. On a clear day, one can see across the bay to Tiny Township and Christian Island. The property also offers views to the north and west, depending on the type and size of home design and construction. The size of the property also allows for a number of building envelopes in order to capture the best views. It is located close to all the amenities of Thornbury, and just a short drive to Meaford, Georgian Peaks Ski Club and Blue Mountain. (id:60626)
Engel & Volkers Toronto Central
865 Norview Road
Kamloops, British Columbia
Located in Batchelor Heights, this nice 2 storey, multi split walk out basement home has everything a family would want. When you first drive up to this home, you know that it has been meticulously well taken care of once you see the beautiful manicured lawns, gorgeous flower arrangements and gardens. When you enter the house, there is large foyer with stairs that lead up to the 3 bedrooms and main bathroom. The primary bedroom is a nice size and has a W/I closet with a 5 pc ensuite with jacuzzi tub. Off of the foyer on the main floor is a large formal family room, formal dining room, beautiful oak kitchen with a breakfast nook. From there you can exit through the doors where you can sit, relax and enjoy the lights and the spectacular panoramic view from your 12’ x 29’ sundeck with glass panel railings. The living room has bay windows and is separated form the breakfast nook with a railing. Off of the living room is a 3 pc bathroom and laundry room with a mandoor out to the garage. Down the stairs to the basement, there is a utility room, a bedroom, rec room, an indoor workshop(bedroom) that is well insulated and has a 220 plug. It would require a lot of work and money, but could be suite potential. Exit out to a nice patio area and again take in the beautifully landscaped gardens and privacy trees. This is a very nice home with many updated features to list. Please contact the listing Realtor for more information. (id:60626)
Royal LePage Westwin Realty
326 Cliffwood Road
Toronto, Ontario
Welcome to this beautifully maintained 3+1 bedroom semi in the sought-after Hillcrest Village community. Sitting on a wide frontage of 41 ft primer corner lot, with a separate entrance for potential basement apartment rental; The Home features numerous updates: furnace & AC (2024), West side Fence (2023), roof (2018), windows/doors (2015/2022), East & North Side House Waterproofing (2019); electrical panel (2015); The sun-filled main floor boasts south facing bay windows in the kitchen and a bright living room with walk-out to a spacious backyard filled with perennials on both sides; Walking distance to all 3 Top Ranked schools: Arbor Glen & AY JACKSON; Close to parks, Shops, TTC, etc, Easy Access to 404/407/401... and Pride of ownership, a must-see! (id:60626)
Century 21 Atria Realty Inc.
101 South Harbour Drive
Kawartha Lakes, Ontario
Welcome to Port 32 on Pigeon Lake, an active adult lifestyle community featuring Shore Spa & Marina Club, members enjoy access to outdoor activities such as Tennis, Swimming, Pickle ball, Bocce and indoor activities like billiards, darts, shuffleboard, a jam session in the Lounge or a workout in the Gym. Marina boasts a boat launch, residents boat slips and direct access to the Trent Severn for endless water sport enjoyment. Miles of neighborhood walking trails lead to the Club, Water Garden Point and the Marina where new friends are many. Well appointed R2000 home built in 2013 boasting 4 Bedroom, 3 baths and over 3200 sqft of combined living space. Main floor features hardwood flooring throughout, a bright and cheery front family room which flows into a formal diningroom w/walk out to the BBQ deck. Dine in kitchen features a double wall oven and gas cook top sure to please the family Chef. Screened sitting room located off the kitchen doubles as the morning coffee room featuring access to the Primary Suite. Spacious Primary bedroom with H & H closets, 4 pc ensuite w/soaker tub overlooks lush gardens. The 2'nd bedroom, 3 piece bath, laundry/mudroom with garage access complete the main level. Fully finished L/L boasts 3 walk outs to a private rear yard, a massive recreation room with walls of built ins is th3e foundation of your private Library, a full 4 pc. bath, 2 additional guest bedrooms, one with W/O to private patio, a flex space/mudroom and utility room complete this level. Join this exclusive waterfront community situated two hours from the GTA and right in the heart of Bobcaygeon. Your next adventure awaits in Port 32 at 101 South Harbour Drive! (id:60626)
Royal Heritage Realty Ltd.
517 Lakeside Greens Place
Chestermere, Alberta
This is not just a home - it’s a lifestyle. If you’re ready to embrace the many benefits of golf course living then this fully finished 2 story walk out is for you. Perfectly positioned on a massive lot overlooking 2 ponds in a no ball zone you’ll enjoy panoramic views of lush manicured fairways and serene water features without the worry of balls being hit into your yard. The clubhouse is just across the road making it easy to jump in your golf cart to meet friends for an early morning round or maybe dinner in the club’s restaurant. You’ll love being a part of this vibrant and inclusive community. An elegant formal living room and dining room at the front of the home boasts soaring vaulted ceilings open to the grand central staircase. The huge kitchen is well laid out making it ideal for both large scale entertaining as well as everyday family life. The kitchen features newer stainless steel appliances including Jenn Air cooktop and double wall ovens plus granite countertops. It is open to the breakfast nook and family room which features a wood burning fireplace surrounded by a built in wall unit. The space is flooded with natural light from big windows that showcase your stunning views. A huge upper deck spans the entire width of the home giving you plenty of room to relax and enjoy the show. A 2 pc bath and spacious laundry room / mudroom round out this main level. Upstairs you’ll find 3 good sized bedrooms including a spacious primary with ensuite bath and walk in closet. The other 2 bedrooms share the main bath. The fully finished walk out basement is an entertainer’s dream! The expansive recreation / family room with wet bar area is the perfect place to have friends over to watch the game and there’s plenty of room to add some fun entertainment like maybe a pool table or dart board. A 4th bedroom plus full bath makes this a nice private space for a family member or out of town guests to call their own. There is also a good sized flex room to use as an office , craft room or work out area depending on your needs. Whether you spent the day working or golfing your going to love relaxing in the hot tub in your private and serene sunroom. A covered patio area is completely surrounded by trees creating a secluded place to unwind in most types of weather. The huge fenced yard has tons of room for kids and pets to play and makes entertaining a dream plus there is a shed for all of your gardening tools & outdoor items it has power and is golf cart ready. Finally an attached 2 car garage keeps you & your vehicles protected year round The basement was redone in 2015 and the upper levels have newer windows. Enjoy the central air on those hot summer days! Don’t miss your chance to embrace the bounty of benefits golf course living has to offer from health & wellness to socializing & community all set against a calming, scenic backdrop. Book your showing today. (id:60626)
RE/MAX Key
2634 Fallingwater Circle
Ottawa, Ontario
For Sale 2634 Fallingwater Circle, Barrhaven. Welcome to this immaculate, upgraded, and sun-filled 3+1 bedroom, 4 bathroom detached home on a premium corner lot in the heart of Half Moon Bayone of Barrhaven's most desirable family-oriented neighbourhood's. Tucked away on a quiet, low-traffic circle, this move-in-ready property offers a perfect blend of comfort, space, and community. Inside, you'll find a bright open-concept layout with tasteful finishes, custom lighting, and large windows that flood the home with natural light. The main level features a spacious living and dining area, ideal for family gatherings or entertaining. Upstairs, the primary bedroom is generously sized and includes a walk-in closet and a private ensuite bathroom. Two additional bedrooms and a full bath complete the upper level, along with the added convenience of a dedicated laundry room with washer and dryer right where you need it most. The fully finished basement includes an inviting entertainment area, an additional bedroom with a large window, and a modern bathroom with a glass-enclosed shower, perfect for hosting or creating a comfortable in-law or guest suite. Step outside to a beautifully landscaped backyard oasis featuring a gazebo, perfect for relaxing or summer entertaining. A double-car garage and ample driveway parking complete the home. Located close to top-rated schools, parks, shopping, and transit, this is a rare opportunity to own a spacious and meticulously maintained home in a prime Barrhaven location. Don't miss out, book your private showing today! (id:60626)
Grape Vine Realty Inc.
986 Holden Road
Penticton, British Columbia
Welcome to this Former Sendero Canyon show home, A beautifully updated corner unit in one of Penticton’s newest neighbourhoods, with no strata fees. This single family home feels like new, with thoughtful upgrades, including added luxury vinyl plank flooring in the bedrooms, upgraded light fixtures & dimmer switches throughout. The open kitchen is ideal for cooking & entertaining, with quartz countertops, bar-style seating at the island, stainless steel appliances, a walk-in pantry plus additional cupboards & counter space. The kitchen overlooks the living and dining areas, with large windows that fill the home with natural light, an added perk of being a corner unit. The spacious primary bedroom easily accommodates a king-sized bed and features a walk-in closet and a full ensuite. Step outside to your low-maintenance private and quiet backyard oasis with no homes directly behind you. The extended living space comes complete with Synlawn, a charming pergola for shaded entertaining & a natural gas hookup for your BBQ or fire table. A second bedroom & another full bathroom with shower are also located on the main level. Downstairs offers a cozy family room, two additional bedrooms, a full bathroom & plenty of storage. The finished garage has been upgraded with an epoxied floor. Located in a quiet, family friendly area, you’re just steps to a neighbourhood park & just minutes from schools, shopping, golf, both Okanagan and Skaha Lakes, wineries & all that Penticton has to offer (id:60626)
Realty One Real Estate Ltd
Royal LePage Kelowna
121 Sendero Crescent
Penticton, British Columbia
Welcome to your dream home in the heart of Sendero Canyon, a beautiful family-friendly community. This meticulously maintained 4-bedroom, 3-bathroom rancher with basement sits proudly on a corner lot, offering privacy and convenience located near schools, parks, trails, and nature. From the moment you enter, you’ll notice the thoughtful upgrades that set this home apart from the standard Sendero build—including a custom redesigned floor plan that enhances flow and function throughout. The main level features a bright open-concept living space, a well-appointed kitchen with island and gas range, and a full bathroom. The primary bedroom with walk in closet is a true retreat with a spa-like ensuite showcasing a soaker tub, in-floor heating, and modern finishes. Downstairs, the spacious basement includes two additional bedrooms, a full bathroom, a large recreation room, a full laundry room and ample storage—perfect for growing families or guests. Outside, enjoy the fully fenced backyard plus a detached garage for added convenience. Don’t miss your opportunity to own this exceptional home in a welcoming neighborhood known for its community and access to nature. (id:60626)
Royal LePage Locations West
3589 Shore Road
Margaree Harbour, Nova Scotia
Imagine a place where time slows down & nature embraces you at every turn. Welcome to 3589 Shore Rd. in Margaree Harbour in one of Cape Bretons most sought-after areas, renowned for its iconic ocean vistas & unspoiled beauty. At the gateway to the Highlands & famed Cabot Trail, your dream of a private oceanfront retreat becomes reality. Offered at $975,000, this rare 7.5-acre property includes 863 of direct oceanfront & a charming 5-bedroom, 4-bath country-cottage style home designed for luxurious coastal living. The property is also available with 3.75 acres & panoramic ocean views for $725,000 (MLS# 202514117). Enjoy panoramic views of the coastline, breathtaking sunsets, cooling ocean breezes, & a welcome escape from summers heat. Designed as two self-contained units, the home blends modern amenities with rustic charm: fibre-op internet, efficient heating, & two well-appointed kitchens. The oversized deck is perfect for al fresco entertaining, sunbathing, & stargazing beneath star-filled skies. Whether you envision a private family haven or a lucrative Airbnb income property, this residence offers exceptional versatility. Host guests in one unit while enjoying the privacy of your owners suite, or easily convert it back to a single-family home. The lifestyle here is extraordinaryfish, boat, kayak, hike, or beachcomb along your own pristine shoreline. Swim in the warmest waters north of the Carolinas & savour fresh lobster, oysters, & snow crab. Golfers will love nearby world-class Cabot Cliffs & Cabot Links. Set along Canadas musical coast, Margaree Harbour offers rich Celtic heritage, a vibrant arts scene, & a true sense of belonging. 3589 Shore Rd. is more than a homeits a dream come true. (id:60626)
Royal LePage Atlantic
90 Gulf Drive
Galiano Island, British Columbia
Perched above Sturdies Bay, this bright and airy 1-bedroom, 1-bath cottage is the perfect island cottage. With vaulted wood ceilings, built-in shelving, and a smart, efficient layout, it offers cozy charm on a sunny 0.29-acre lot. A spacious 551 square ft patio faces south toward Active Pass. The property also features mature fruit trees, sheds, and multiple outbuildings offering ample storage and creative potential. Just a short stroll to the government dock, ferry terminal, sandy beaches, shops, cafes, restaurants, and the South End's lively commercial strip. Located on Galiano Island-the gem of the Southern Gulf Islands and just one hour from Tsawwassen-this community is known for its 100 km of scenic trails, 69 beach accesses, and vibrant arts, music, and culinary scene. (id:60626)
Hugh & Mckinnon Realty Ltd.
72 Stanley Crescent
Centre Wellington, Ontario
Welcome to 72 Stanley Crescent! This well maintained bungalow is located in a desirable neighbourhood in Elora. This home has everything you need with three main floor bedrooms and two full baths and another bedroom and 3 piece bath in the basement. There is a large open concept living area with eat-in kitchen. The yard is completely fenced for privacy. (id:60626)
Keller Williams Home Group Realty

