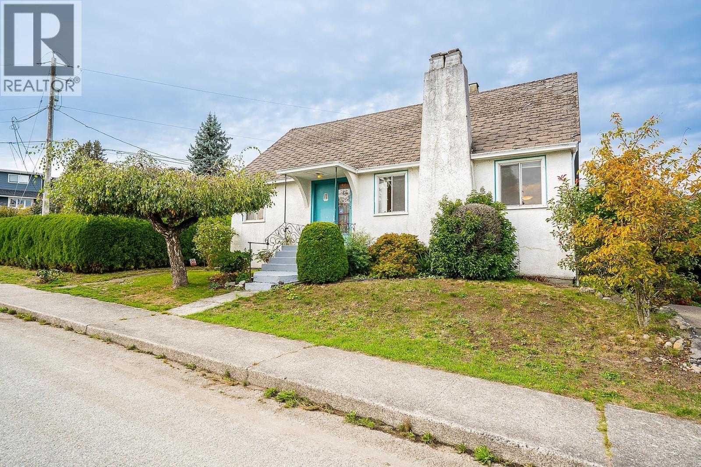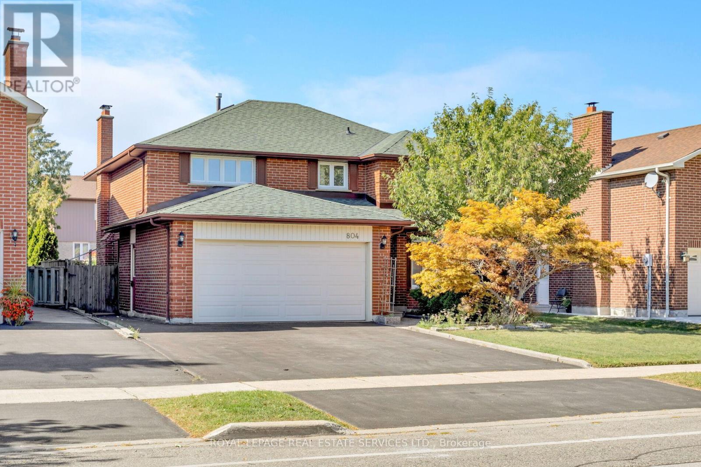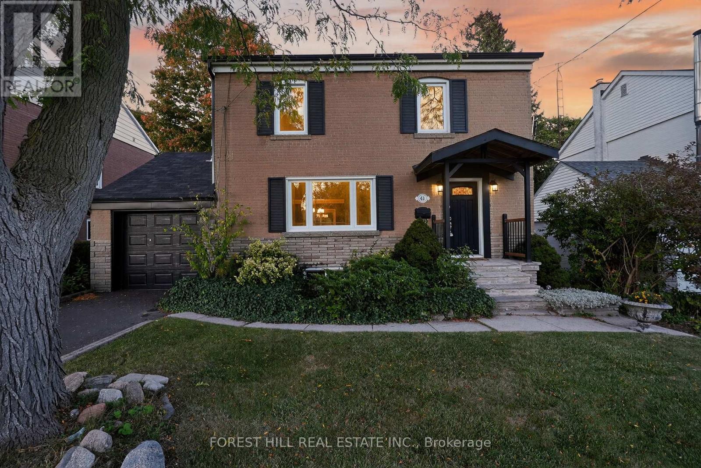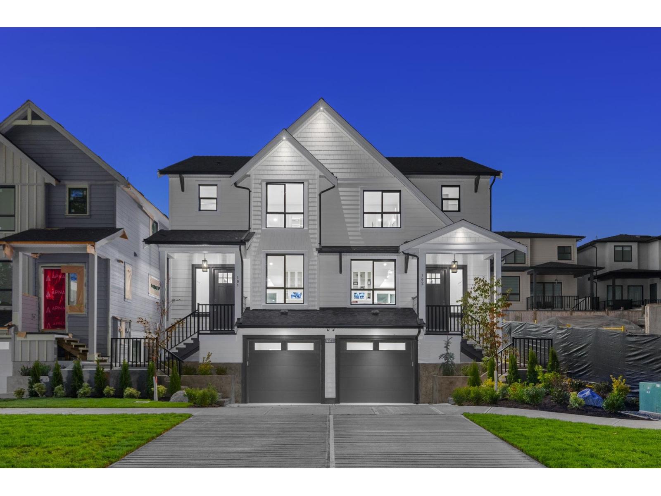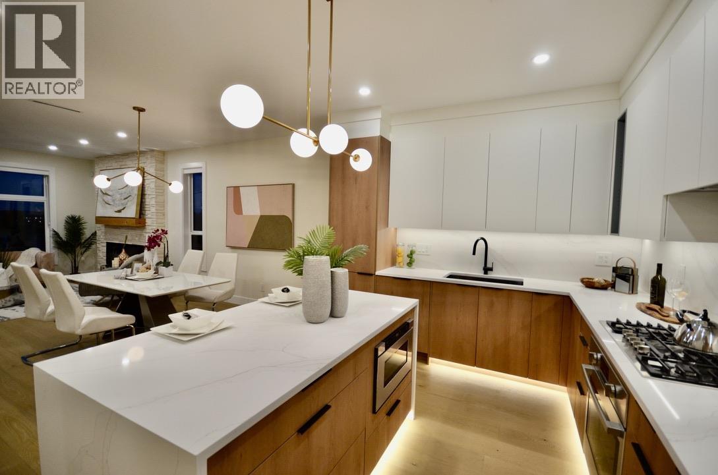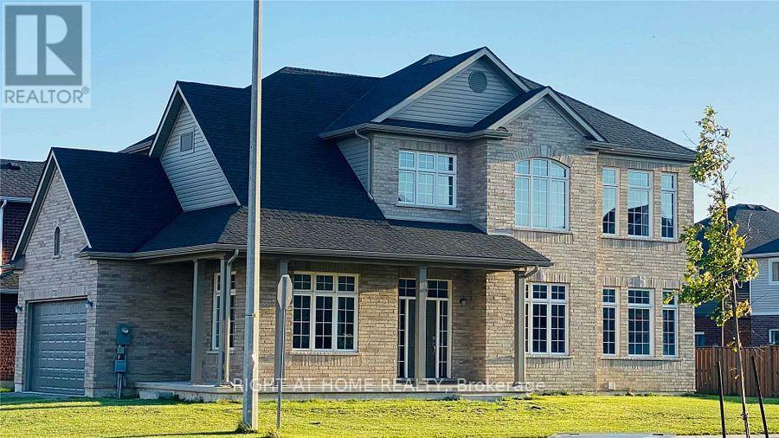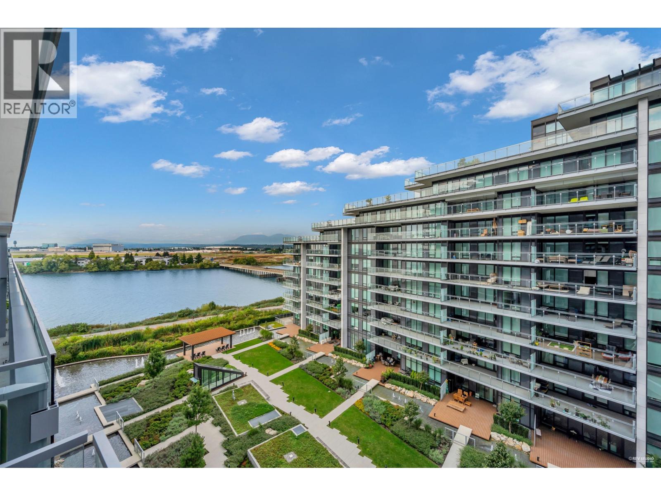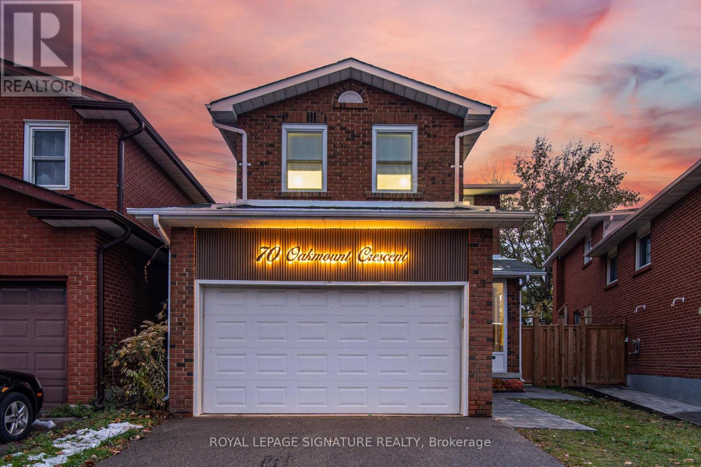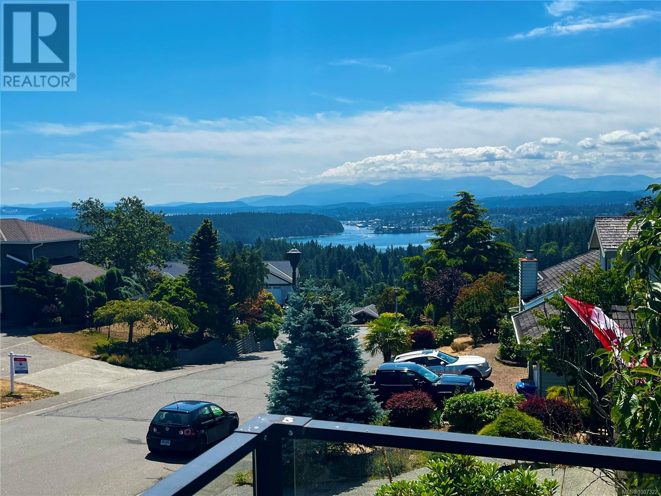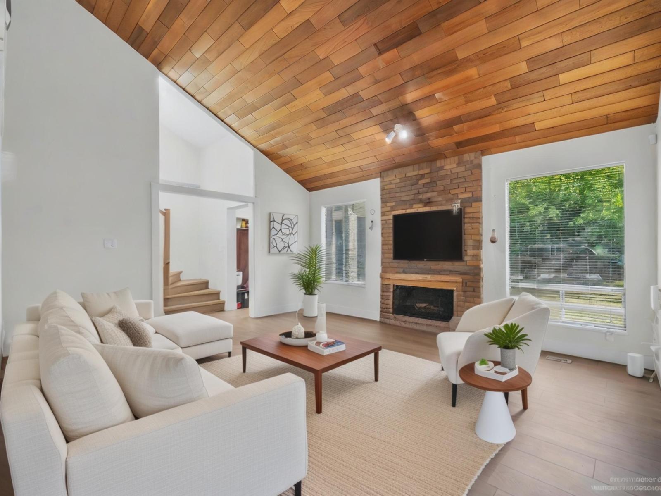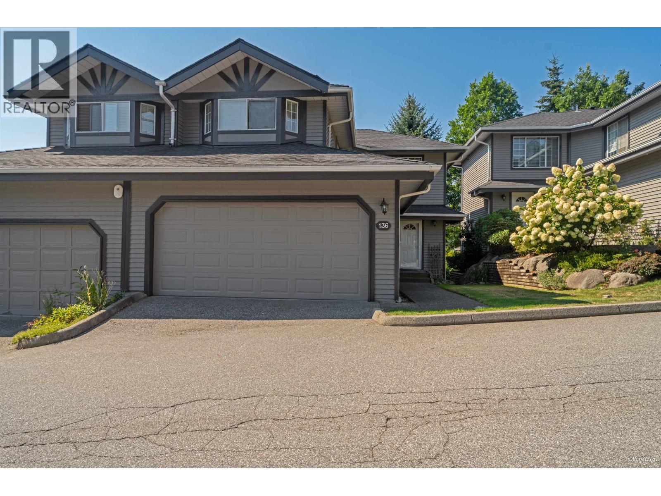319 Churchill Avenue
New Westminster, British Columbia
Opportunity to own one of the MOST AFFORDABLE homes in the best view locations in the city. Check out this fixer upper or future building location. The current 2500+ square ft home is solid but needs investment & sweat equity to last another 75+ years. Fabulous layout on this prime corner view lot with lots of windows to overlook your 6231 square ft lot and fabulous neighborhood. 2 Bedrooms on main with older kitchen and bathroom and another 2 Bedrooms on the Top floor. Full Height (7ft) Bsmt with separate 1 bed income revenue potential plus more. This home needs work, be prepared to invest in your new home´s future in one of the best locations and quietest streets. Parks, schools, shops, restaurants, and transit all steps away. DON'T HESITATE, make appointment soon. (id:60626)
RE/MAX All Points Realty
804 Willowbank Trail
Mississauga, Ontario
A Bright Opportunity in Family-Friendly Rathwood... Nestled in the heart of the welcoming Rathwood community, this spacious 2,500 sq ft. four-bedroom, 3 bath home with a double car garage offers the perfect blend of comfort and convenience. Inside, you'll find formal living and dining rooms ideal for entertaining, a separate family room with a cozy fireplace and walk-out to your private yard, plus a family-size kitchen with breakfast area that opens to a sunny patio. Upstairs, four generous bedrooms include a primary retreat with a 4-piece ensuite and a large walk-in closet. Added convenience comes with main floor laundry and direct access to the garage. Perfect for growing families or those who love to entertain, this home is within walking distance to schools, parks, and shopping with quick access to major highways, putting the entire city close by. Don't miss the chance to make this bright and spacious home your own-reach out today to book your private showing! (id:60626)
Royal LePage Real Estate Services Ltd.
41 Cliffside Drive
Toronto, Ontario
Discover 41 Cliffside Dr, a charming two-story detached home tucked away on a quiet street. This inviting 3-bedroom retreat sits on a beautiful ravine lot, surrounded by mature trees and tranquil views that bring nature right to your backyard. The outdoor space truly shines with a private oasis, a heated inground pool and a brand new 1,000 sq. ft. deck perfect for relaxing, entertaining, or just soaking in the serenity. Inside, you'll find a bright, spacious layout with three generously sized bedrooms and two full bathrooms. The modern kitchen features stunning quartz countertops seamlessly flowing into the living area with rich hardwood flooring- a perfect space for everyday life or hosting friends. The finished basement, complete with a separate entrance, offers versatile living options, ideal for an in-law suite, a home office, or an extra cozy retreat. This home is move-in ready and has recent updates, including a new furnace and A/C (2021), new pool tiling (2021), a chlorinator (2023), and a new garage door. Just minutes from the Scarborough Bluffs, walking distance to beaches, Bluffer's Park Yacht Club, scenic nature trails and Immaculate Heart of Mary Catholic School district. This rare ravine lot treasure blends timeless charm with modern comfort, like having a city-side cottage. Don't miss your chance to own this beautiful ravine lot in one of the city's most desirable neighbourhoods! (id:60626)
Forest Hill Real Estate Inc.
102 16621 18 Avenue
Surrey, British Columbia
GRANDVIEW WALK DUPLEXES - a collection of very well appointed 16 half duplex homes built by Georgie award winning builder DVL Homes. Home features 3 bedrooms & 2 full bathrooms upstairs, powder room on main floor. Open main floor plan with high ceilings, sparkling white kitchen, large island with seating & built-in microwave, Fisher-Paykel stainless steel appliances - gas range & french door fridge. Master Bedroom features walk-in closet with organizers, ensuite features double sinks & large walk-in shower. Built-in vacuum system & security system with cameras. LEGAL one bedroom basement suite. New Ta'talu Elementary is just a short walk away. Show home located at #102-16621 18th Avenue. Open House Saturdays & Sundays 2:00-4:00pm. (id:60626)
RE/MAX Colonial Pacific Realty
101 901 Edgar Avenue
Coquitlam, British Columbia
ROOF TOP with a Fraser River VIEW!! This brand-new home featuring 3 bedrooms, 3 bathrooms, and an open-concept design that blends elegance with functionality. Large windows flood the space with natural light, while radiant hot water heating and air conditioning provide year-round comfort. The chef-inspired kitchen offers quartz countertops, stainless steel appliances, and sleek custom cabinetry. Enjoy breathtaking Fraser River views from your private rooftop deck - perfect for entertaining or unwinding at sunset. Every detail reflects quality craftsmanship and modern living. Ideally located close to parks, schools, shopping, and transit, this home delivers the perfect balance of style, convenience, and tranquility. A rare opportunity to own a new build with unmatched views, comfort, and design excellence - ready for you to move in and enjoy! Two side by side parking. (id:60626)
Ocean City Realty Inc.
7713 Clendenning Street
Niagara Falls, Ontario
Opportunity Knocks To Own The Stunning Custom- Built Home Special Corner Lot At Most Exclusive Neighborhood In Niagara Falls, High Celling Above 10 Feet Main And 2nd Floor , Custom Build Windows, All Through Hardwood Floor , Large Kitchen , Quartz Kitchen Top, Ceramic Backsplash , Centre Island With Quartz And Tiles Floor. Basement Is Separate Apartment With 3 Bed Rooms Large Kitchen And Washroom. The House Is Build In Control System With Wifi In Cellphone ,Door Lock, Heating Cooling& Lights. The House Customs Build In High Celling Double Garage With Remote Systems. Near To Niagara Falls, Qew, Thundering Water Gulf Club, Niagara Marine Land And Shopping Mall & School (id:60626)
Right At Home Realty
2138 Salmon Road
Oakville, Ontario
Welcome to Bronte Village living at its finest, a rare opportunity to consider a charming 3bedroom,2-bathroom detached home on an expansive 11377 square foot lot ( RL2-0 zoning, build 4500+ square feet above grade - plus basement ) in one of Oakville's most coveted communities. A property this size provides a lot of opportunity whether it is planting your dream garden, adding a pool, or building your dream home. This historic lakefront community has evolved into one of Oakville's most desirable addresses, where small-town charm meets sophisticated urban amenities. Living on Salmon Road means you are a moments from Lake Ontario's shoreline. Imagine morning Walk's along Bronte Beach, sunset strolls through Coronation Park, and the peaceful sounds of the harbor become part of your daily routine. Bronte Village only steps away with it's boutique shops, cafe's, restaurants, and the beloved Bronte Harbor create a walkable community-focused lifestyle that's hard to find anywhere else. Saturday morning farmers' markets, waterfront dining, and the tight-knit community spirit make this neighborhood truly special. Excellent schools, parks, and recreational facilities make this ideal for families. The lake, trails, and green spaces provide endless opportunities for outdoor activities year round. Whether you are looking to settle into a wonderful community, invest in a prime location with renovation potential, or secure a legacy property for your family, 2138 Salmon Road represents a unique opportunity in one of the GTA's most sought-after lakefront communities. (id:60626)
RE/MAX Hallmark Alliance Realty
707 6811 Pearson Way
Richmond, British Columbia
VIEW VIEW VIEW! VIEW UNIT AT the HOLLYBRIDGE AT RIVER GREEN, BEATUIFUL NORTH East corner unit Spanning 1056 square ft of interior over an expansive open floor plan with no wasted space, comprised of 2 bedrooms, 2 bathrooms and a den. This luxury home offers all the features one would expect from a property of this caliber. A gourmet kitchen with upscale Miele appliances and Italian cabinetry. There's a 25m Olympic-training sized pool, hot tub, steam, and sauna. Gym, yoga/dance studio. Basketball court. Music and multimedia room, with karaoke. 24hr concierge. And so much more. Rarely is this quality and attention to detail seen. (id:60626)
Coldwell Banker Prestige Realty
70 Oakmount Crescent
Vaughan, Ontario
Welcome to 70 Oakmount Crescent, Vaughan! This stunning 4-bedroom detached home has been completely renovated from top to bottom with quality craftsmanship and premium materials, offering modern style, comfort, and functionality all in one. Step inside to a bright, open-concept layout with elegant finishes, pot lights, and a beautifully upgraded kitchen featuring marble countertops and stainless-steel appliances and pantries. The spacious bedrooms provide plenty of natural light and storage, while the designer bathrooms show case timeless luxury.AC & Furnace (2022)Windows (2022) and Basement Windows (2025)Legal 2-BedroomApartment,perfect for extra income, in-law suite, or multi-generational living, New flooring, lighting, and updated mechanicals throughout. Minutes away from top-rated schools, beautiful parks, and scenic walking trails. Conveniently located near TTC, York University, Vaughan Mills, Promenade Mall, Canada's Wonderland, Community Centre, Home Depot, Walmart, and Superstore. Easy access to Highways 400, 401, 407, and 7 for effortless commuting anywhere in the GTA. Whether you're looking for your forever home or a smart investment property, 70Oakmount Crescent has everything you've been searching for ,style, comfort, location, and value. (id:60626)
Royal LePage Signature Realty
3702 Glen Oaks Dr
Nanaimo, British Columbia
Discover luxury in ''Oakridge Estates'' with this 15-year-old home, offering panoramic ocean, mountain, and city views. Covering 2993 sq. ft., it boasts 5 bedrooms and 4 baths, perfect for a spacious family living. The heart of the home is its open concept living area, adorned with high ceilings, elegant wood floors, and abundant natural light. The living space extends to a deck, perfect for soaking in the sunny southern exposure. The gourmet kitchen is a chef's dream, equipped with custom cabinetry, a large island, top-notch stainless appliances, and a convenient wine rack. Upstairs, the master suite is a haven of relaxation, presenting panoramic views, a walk-in closet, and a spa-like ensuite with double sinks, granite counters, a soaker tub, and a custom shower. The lower level includes additional family space, a bath, and access to a 2-car garage. A unique feature is the 2-bedroom legal suite with a private entrance, driveway, back patio, stainless appliances, and laundry. This space offers potential income or privacy for extended family members. This home is more than a residence; it’s a lifestyle choice for those valuing beauty, comfort, and elegance. Ready for a closer look? Let's explore this stunning property together. Measurements from Proper Measure, verify if important. (id:60626)
Exp Realty (Na)
6497 131a Street
Surrey, British Columbia
Nestled within a FAMILY-FRIENDLY NEIGHBORHOOD, this charming 5 BED + 4 BATH home on ~6,200 sq ft RECTANGULAR LOT offers everything you've been looking for! MAIN FLOOR boasts open floor plan, lots of natural light and VAULTED ceilings. ABOVE Floor features PRMBRM with 2 pce ENSUITE+2 additional bedrooms and 4pc bath. UPDTAES INCLUDE- CENTRAL A/C, NEW FLOORING, FRESH PAINT, updated kitchen and lighting! Enjoy a GENEROUS sized PRIVATE BACKYARD and BONUS MORTGAGE HELPER with potential for SECOND MORTGAGE HELPER!! Ideal for EXTENDED FAMILY or RENTAL INCOME. Conveniently located near PANORAMA RIDGE ELEMENTARY SCHOOL, minutes walk to Summerwynd and Panorama Heights Park, TRANSIT & SHOPPING CENTERS. (id:60626)
Exp Realty Of Canada Inc.
136 1685 Pinetree Way
Coquitlam, British Columbia
Welcome to The Wiltshire at Westwood Plateau, a gated community with privacy and mountain views. This spacious end-unit townhome offers nearly 2,900 sq.ft. with 4 bedrooms and 4 baths. Recent upgrades include roof (2018), fresh paint (2025), hot water tank (2022), and carpet replaced approx. 10 yrs ago. Bright main floor features open living/dining with laminate floors and granite kitchen counters. Upstairs has 3 generous bedrooms; lower level includes a large rec room with walk-out patio. Private backyard and deck are perfect for family or entertaining. Double garage plus visitor parking. Convenient location close to schools, shopping, golf, and transit-ideal for families seeking comfort and convenience in Coquitlam´s desirable Westwood Plateau. (id:60626)
Sutton Group - 1st West Realty

