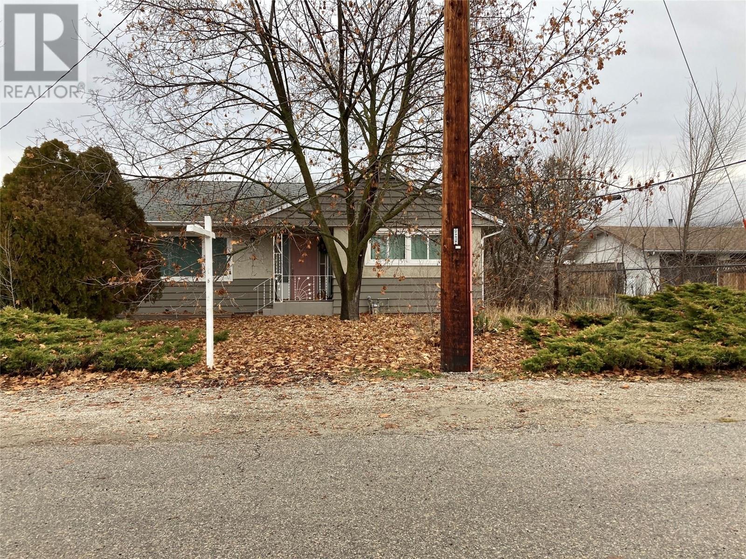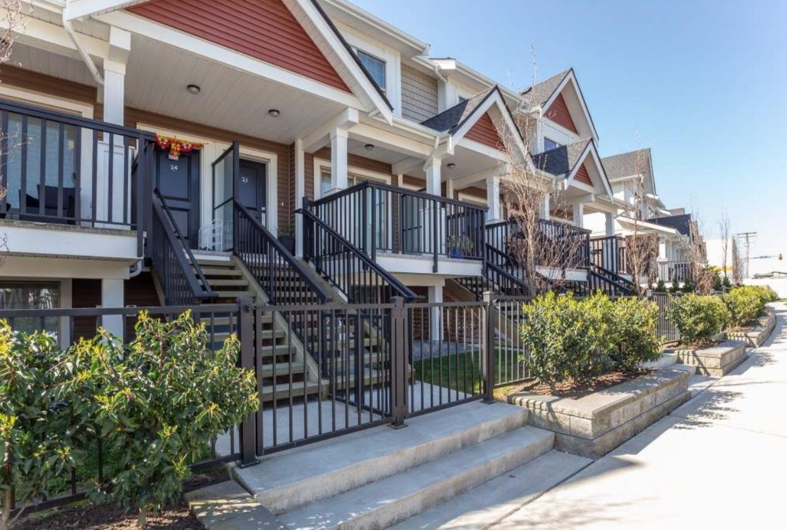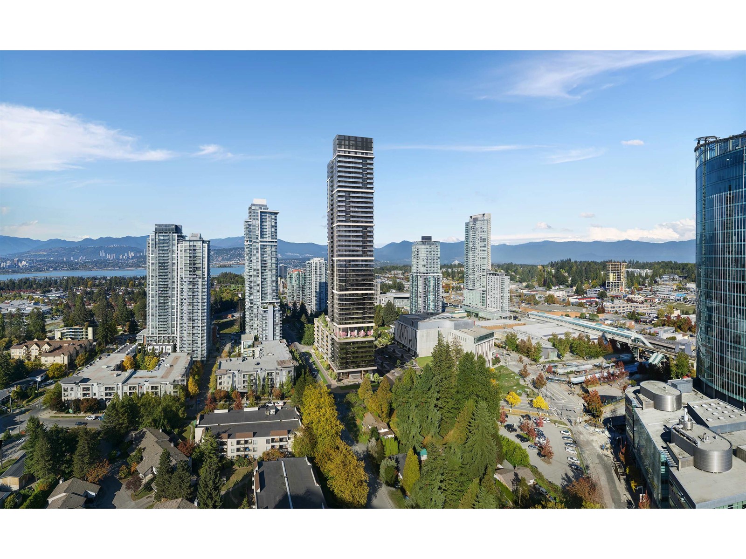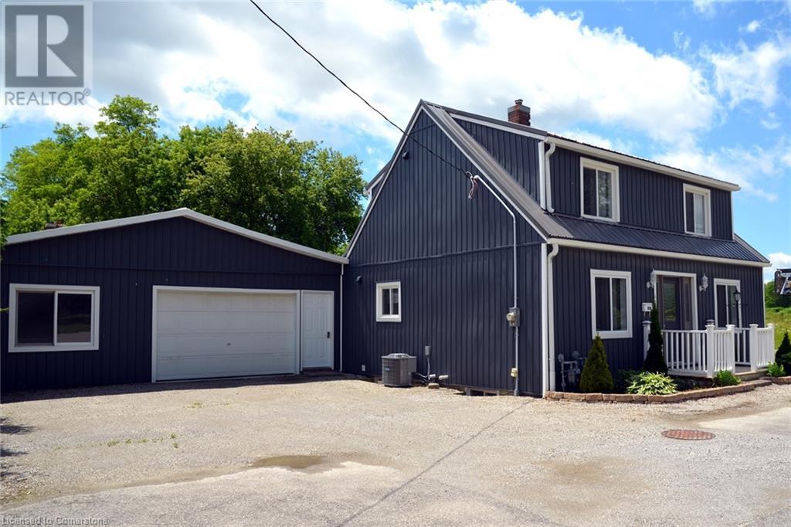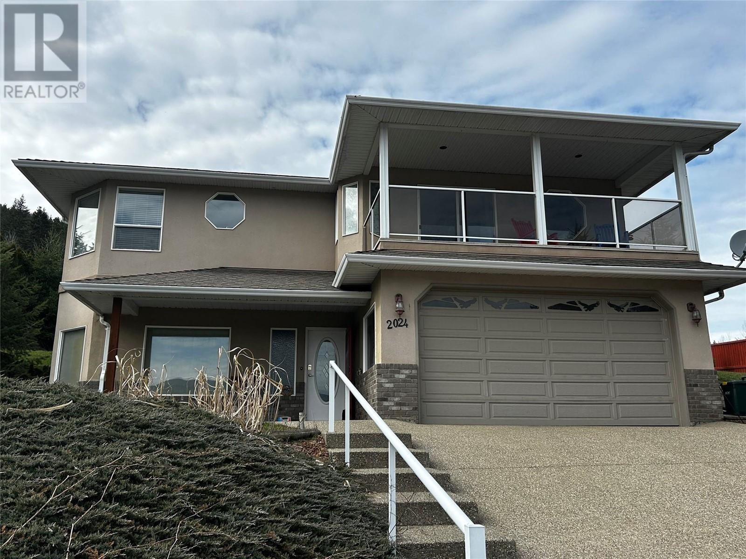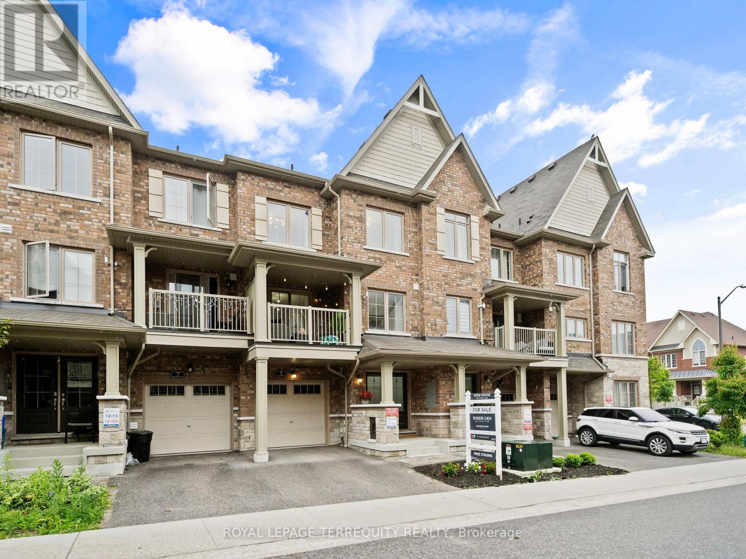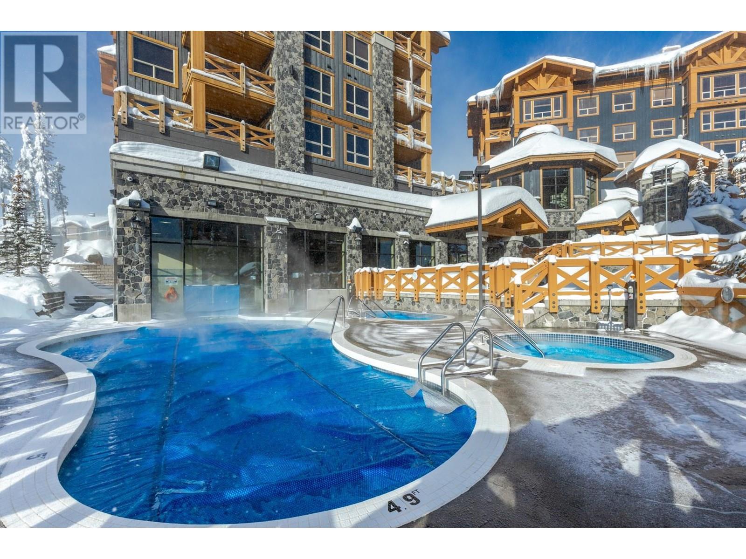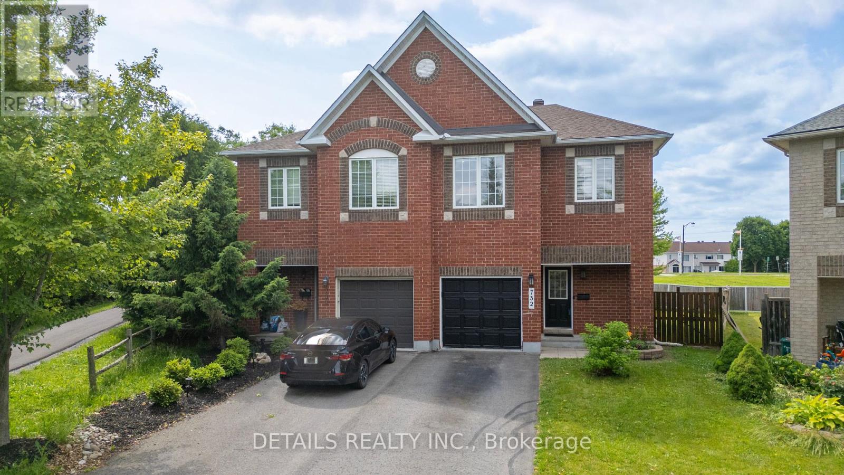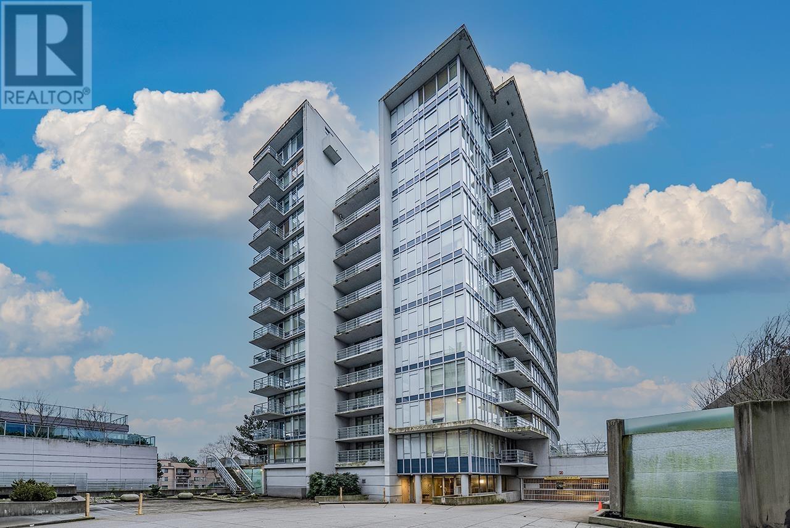455 Donhauser Road
Kelowna, British Columbia
HUGE price reduction from $875,000 to $730,000. Cute, cozy, 3 bedroom, 2 bath rancher. Move in ready! Great income property! Easy access with back lane. Kitchen, bathrooms, lighting, plumbing fixtures, floors, windows and more have been updated. Definitely worth a look! Purchase now at this great price and hold it until the area starts development later. This property is zoned UC4 - Rutland Urban Centre and is designated for 4 storeys of height via the 2040 OCP. Donhauser Rd is deemed a residential street therefore only residential uses would be supported for the site should it redevelop. (id:60626)
Royal LePage Kelowna
947 Deveron Crescent
London, Ontario
ELIGIBLE BUYERS MAY QUALIFY FOR AN INTEREST- FREE LOAN UP TO $100,000 FOR 10 YEARS TOWARD THEIR DOWNPAYMENT . CONDITIONS APPLY. READY TO MOVE IN -NEW CONSTRUCTION! The Blackrock - sought-after multi-split design offering 1618 sq ft of living space. This impressive home features 3 bedrooms, 2.5 baths, and the potential for a future basement development- walk out basement ! Ironclad Pricing Guarantee ensures you get ( at NO additional cost ) : 9 main floor ceilings Ceramic tile in foyer, kitchen, finished laundry & baths Engineered hardwood floors throughout the great room Carpet in main floor bedroom, stairs to upper floors, upper areas, upper hallway(s), & bedrooms Hard surface kitchen countertops Laminate countertops in powder & bathrooms with tiled shower or 3/4 acrylic shower in each ensuite Stone paved driveway Visit our Sales Office/Model Homes at 999 Deveron Crescent for viewings Saturdays and Sundays from 12 PM to 4 PM. Pictures shown are of the model home. This house is ready to move in! (id:60626)
RE/MAX Twin City Realty Inc.
24 2799 Allwood Street
Abbotsford, British Columbia
Welcome to Allwood Place! This modern like new townhome is beautifully located in central Abbotsford with great walkability to shopping, transit, schools and more! Upstairs features 2 large bedrooms, including a good sizer master bedroom with mountain views & private ensuite. The main floor features a spacious living area that opens out to a covered patio. The kitchen is spotless with quartz countertops & lots of cabinet space & there's a powder room! Lots of street parking for guests/extra vehicles. This townhome is perfect for first time home buyer. Enjoy this almost brand new townhouse. (id:60626)
Planet Group Realty Inc.
407 10284 133a Street
Surrey, British Columbia
The future of Surrey is here. Its dynamic presence represents the energy, connectivity, and opportunities of a global city. Live in the midst of it all at The Manhattan. 418 elevated residences in a modern, world-class tower and multiple floors of loft-style amenities that echo the epitome of New York living - a lifestyle of convenience, cultural richness, and exclusive access to extraordinary experiences. OPEN ON WEEKENDS 12-5PM. (id:60626)
Prima Marketing
404 Queensway Street W
Simcoe, Ontario
Renovated 4 bed/2 bath home with enormous workshop on Queensway West in Simcoe. 1.5 storey home features four above-grade bedrooms, two full bathrooms, partially finished basement, laundry, gas furnace, fireplace and central air. Metal roof for peace of mind. The workshop features two levels with more than 4400 square feet of space and is separately metered. Live where you work, or live in the house and rent the workshop. Property is zoned CS Service Commercial, which allows for a wide range of uses, including many retail and service applications, as well as re-development potential. Book your showing today! (id:60626)
Century 21 Heritage Group Ltd. Brokerage
404 Queensway W
Simcoe, Ontario
High traffic area on Queensway West in Simcoe, featuring house and industrial workshop on the same lot. Workshop is ~ 4400 square feet over two levels. Features garage-door accessible loading area at back of building and separately metered 3-phase, 600 amp electrical service. 4 bed/2 bath house fully renovated in 2021. 1800 square feet of finished space, with forced air/natural gas heat, central air and attached garage. Property is zoned CS (Commercial Service), allowing for a wide range of uses, including many retail and service applications, as well as re-development. Opportunity to live on premises with your business, or use workshop commercially and rent house for income. (id:60626)
Century 21 Heritage Group Ltd. Brokerage
2006 - 1926 Lake Shore Boulevard W
Toronto, Ontario
Flooded with natural light and showcasing spectacular lake, city, and High Park views, this bright and like-new 2-bedroom, 2-bathroom plus den suite at Mirabella Condos, with parking and locker included, offers the perfect balance of space and functionality. The split-bedroom layout includes a spacious primary with ensuite, a generous second bedroom, and a separate den ideal for a home office or nursery. Located in one of Torontos most sought-after school catchments, including Humberside CI, with direct access to the lake, bike trails, parks, major highways, and just minutes to downtown. Public transit at your doorstep.Mirabella residents enjoy an outstanding selection of amenities: rooftop terrace with BBQs, indoor pool, gym, WiFi, yoga studio, party room, business centre, guest suite with kitchen, kids playroom, EV chargers, secure bike rooms with dedicated elevator, dog wash station, 24hr security, and free visitor parking. Best price per square foot in the building! (id:60626)
Real Broker Ontario Ltd.
4367 Chemonda Street
Niagara Falls, Ontario
Experience refined comfort and timeless elegance in this beautifully crafted 3-bedroom, 3-bathroom bungaloft, ideally situated in the heart of Niagara Falls. Thoughtfully designed with both functionality and luxury in mind, this home is the perfect blend of modern sophistication and everyday ease.Step into the expansive living and dining area, where soaring 18ft ceilings create a grand yet inviting ambiance, perfect for both quiet evenings and lively gatherings. The kitchen is a culinary delight, featuring sleek stainless steel appliances, marble countertops, and a bright breakfast area with walkout access to the backyard, offering seamless indoor-outdoor living.A versatile room on the main floor provides the perfect setting for a private home office or den. Also on the main level is the spacious primary suite, complete with a luxurious 5-piece ensuite and a generous walk-in closet, offering a serene retreat for rest and relaxation.Upstairs, two generously sized bedrooms provide comfort and privacy for family or guests, accompanied by a full bathroom.Enjoy outdoor living on the large covered porch, ideal for morning coffee or evening unwinding. The extensively sized backyard offers a private and open space, perfect for family enjoyment, entertaining, or peaceful outdoor moments.Set in a sought-after Niagara Falls neighbourhood, this elegant home offers easy access to local amenities, parks, attractions, and renowned wineries. (id:60626)
RE/MAX Experts
1213 - 150 East Liberty Street
Toronto, Ontario
Welcome to this rare gem in the heart of Liberty Village! This stunning 830 sq. ft. renovated two-story loft boasts an open-concept design with breathtaking floor-to-ceiling windows, flooding the space with natural light and offering unparalleled views of the vibrant neighbourhood and sight-lines of Lake Ontario. Featuring brand new hardwood floors, a sleek kitchen with granite counters and breakfast bar, and two beautiful bathrooms, this 1 bedroom plus den offers modern luxury and comfort. The updated Laundry room features new tiles, new washer and custom sliding doors. The Primary bedroom has new pot lighting surrounding the loft, and a spacious walk-in closet with custom shelving, and custom barn doors. The spacious balcony is perfect for outdoor relaxation, and taking in the city sights. Enjoy your owned parking spot and two lockers for extra storage. Don't miss the opportunity to own this unique and stylish urban retreat! (id:60626)
Main Street Realty Ltd.
98 Larkview Terrace
Bedford, Nova Scotia
Located on a quiet cul-de-sac in The Parks of West Bedford, this beautifully finished middle-unit townhouse offers stylish, functional living in one of Bedfords most desirable communities. Surrounded by parks, top-rated schools, and daily conveniences, this home is the perfect blend of comfort and lifestyle. The main floor features an open-concept layout with 9 ceilings, granite countertops, a large kitchen island, and a walk-in pantry. Crown moulding, hardwood and ceramic flooring, and a 2-piece powder room add to the refined feel of the space. Upstairs, the spacious primary suite includes a walk-in closet and a spa-like ensuite with a standalone tub, custom-tiled shower, and double vanity. Two additional bedrooms, a full bath, and a separate laundry room complete the upper level with functionality and ease. The finished basement includes a large rec room with projector wiring already installedideal for a home theatreplus a fourth bedroom and another full bathroom. Additional features include a 16x10 deck, natural gas heating, and rough-ins for centralized vacuum, surround sound throughout the home, and a centralized security system. A must-see home in Bedfords best location! (id:60626)
House Maestro Realty Inc.
3 Forsyth's Road
Carling, Ontario
AFFORDABLE DRIVE-TO GEORGIAN BAY WATERFRONT! 230 ft of Shoreline, 1.86 acres of Privacy, PRIME SOUTH/SOUTHWEST EXPOSURE! Classic granite topography, Dotted Island Views with Western Sunsets you will never forget! This 2 bedroom 4 season cottage features Open Concept Great Room with walkout to large sun deck drenched in sun, Ideal for relaxing and entertaining, Updated flooring, 3 pc bath, Waterfront bunkie will be everyone's favourite as you wake up to Breathtaking Views over the Bay, Access via a Year Round Road, GATEWAY TO SOME OF THE BEST BOATING/EXPLORING IN THE WORLD, Experience Georgian Bay's 30,000 islands, Franklin Island, Boat, Canoe, Kayak for hours from your dock, Near by OFSC Snowmobile Trails for excellent sledding, Cross country skiing, Snowshoeing, Shore road allowance is owned, Ideal for future renovations, Build your dream cottage, Or ready for immediate enjoyment as it is, THIS 4 SEASON COTTAGE IS READY FOR MAKING MEMORIES! (id:60626)
RE/MAX Parry Sound Muskoka Realty Ltd
2024 Mountain View Avenue
Lumby, British Columbia
Welcome to this inviting 4-bedr, 2-bath family home nestled in a quiet, family-friendly neighbourhood. Inside, find a spacious open-concept layout that creates an airy, connected living space—perfect for family gatherings or entertaining friends. The bright kitchen features sleek appliances (fridge, microwave, stove, and dishwasher) and a charming bay window over the sink, to enjoy backyard views while preparing meals. Just off the kitchen, a large living room offers plenty of space for games, movie nights, or relaxing. On the ground floor find a huge room to use as office, playroom or hobby room. Also, there's a big laundry room with a washer, dryer and sink, shelving for storage, easy access to utility room and an attached double garage that provides ample storage and secure parking. Each of the four bedrooms is generously sized, providing a comfortable retreat at the end of the day. With two full bathrooms, the morning routine is a breeze. Step outside from dining room to a private, shaded patio that's ideal for summer BBQs or simply relaxing on a lazy afternoon. Off the primary bedroom, a private balcony offers spectacular views—the perfect spot to savour your morning coffee. The backyard backs onto green space and trails, providing added privacy and a special connection to nature right from your back door. Despite this serene setting, you're still just minutes from schools, shopping, and other amenities—truly the best of both worlds for comfortable family living. (id:60626)
Exp Realty (Kelowna)
5 Mappin Way
Whitby, Ontario
Welcome to 5 Mappin Way, a beautifully upgraded freehold townhome in Whitby's highly sought-after Rolling Acres community, built by Minto Communities in 2021. With 2 bedrooms, 3 bathrooms, and 1,407 square feet of stylish, functional living space, this home is modern, move-in ready, and perfect for first-time buyers or downsizers. Step inside to a bright, airy layout featuring an open concept main floor with combined living and dining areas, pot lights, and updated light fixtures throughout. The upgraded kitchen is a true showstopper, offering quartz countertops, premium cabinetry, an extra pantry, an eye-catching backsplash, stainless steel appliances, and a large island with breakfast bar seating perfect for casual meals or entertaining. Enjoy morning coffee or evening wine on your private balcony, accessible from the dining area. The home also offers garage access, an eat-in kitchen, and a versatile layout that effortlessly blends comfort with style. Located in a prime Whitby location, you're just 7 minutes to the 401, 9 minutes to the 407, and walking distance to public transit, grocery stores, Whitby Mall, gyms, parks, walking trails, and top-rated schools. Don't miss the opportunity to own this beautifully finished, centrally located townhome in one of Durham Region's most connected neighbourhoods! (id:60626)
Royal LePage Terrequity Realty
5300 Big White Road Unit# 305
Big White, British Columbia
Escape to this stunning two bedroom, two bathroom retreat located in the luxurious Stonegate Resort! After an exhilarating day on the slopes, unwind in style within this elegantly furnished and meticulously designed unit. The gourmet kitchen, complete with a sit-up bar, stainless steel appliances, and sleek granite countertops, is perfect for preparing delicious meals and apres ski. Step out onto the deck and relax in your private hot tub, ideal for soothing tired muscles, while enjoying breathtaking slope-side views. Comfortably accommodating up to seven guests, this unit offers convenience and comfort in every detail. With heated underground parking and prime ski-in/ski-out access from Hummingbird, you'll be perfectly situated in the heart of the village. The resort's top-tier amenities include an outdoor pool, multiple hot tubs, a fitness center, theater, pool table and TV rooms, and a kids' play area—providing endless entertainment options. This property is exempt from the Foreign Buyer Ban, Foreign Buyers Tax, Speculation Tax, and the Short-Term Rental Ban—making it an unparalleled investment opportunity. With newly expanded accessibility to Big White via direct flights from Los Angeles, Toronto, and Montreal with Alaska Airlines, your winter wonderland is just an hour’s drive from YLW. Discover why Big White is renowned for having the best snow in North America, and make this charming studio your mountain retreat! (id:60626)
Sotheby's International Realty Canada
732 Carmella Crescent
Ottawa, Ontario
Welcome to this exceptional turnkey 4-bedroom executive semi-detached home, a perfect example of move-in-ready luxury. Situated on a rare 4,542 sqft, pie-shaped lot in the highly sought after, family-friendly community of Avalon East, this beautifully renovated and fully upgraded residence offers elegant living from top to bottom, ideal for growing families or anyone seeking comfort, style, and room to thrive.The main level showcases rich hardwood floors, a tiled foyer with a custom closet, and a spacious living room that flows seamlessly into a cozy dining area, creating an inviting and functional layout. The modern kitchen features stylish cabinetry, quartz countertops, a cooktop, high-end SS appliances, and a bright eat-in area with patio doors that flood the space with natural light and open to a private, oversized pie-shaped backyard with no rear neighbors for added privacy.A hardwood staircase leads to the upper level, which continues the hardwood flooring throughout. The generous primary bedroom boasts a walk-in closet and a sleek 3-piece ensuite, while the three additional bedrooms are served by a well-appointed second full bathroom, each room includes a fully redesigned, custom-built closet thoughtfully constructed from the ground up with both style and function in mind.The finished basement adds valuable living space, complete with large windows and a cozy gas fireplace perfect for a family room, home office, or entertainment zone. It also includes a spacious laundry area and ample storage.The fully fenced yard offers both privacy and peace of mind, making it ideal for children and pets. Every inch of this home has been thoughtfully updated to deliver a seamless blend of comfort, functionality, and modern style Don't miss this rare opportunity to own a meticulously maintained gem in one of Orléans most desirable communities, with convenient access to shopping, dining, public transit, and scenic nature trails (id:60626)
Details Realty Inc.
4282 Fernwood Ave
Powell River, British Columbia
Bright and beautiful, this updated ocean-view home is full of charm and modern touches. The vaulted great room features a whitewashed fireplace, tongue-and-groove ceilings, and light-stained fir floors. An open-concept main level includes a maple kitchen with stainless appliances, center island, and access to a newer composite deck--perfect for enjoying sunsets. Upstairs offer two bedrooms and a renovated main bathroom offers a classic clawfoot tub. Downstairs boasts two bedrooms, a large rec room, and a kitchenette. Key updates include roof, gas furnace, on-demand hot water (2018), perimeter drains (2021), new windows, Hunter Douglas blinds, and an awning over the deck. Situated on a large, fully fenced corner lot with mature hedging, dual access, and a powered detached garage, this home is ready to impress! (id:60626)
Royal LePage Powell River
2 Lett Avenue
Collingwood, Ontario
Welcome to this spacious and stylish end-unit townhome in the heart of Collingwood! Featuring 3 bedrooms and 3.5 bathrooms, this open-concept home offers plenty of room for family living or weekend getaways. The bright main level boasts a functional layout with a modern kitchen, dining area, and cozy living space with gas fireplace perfect for entertaining. Upstairs, you'll find a generous primary suite with ensuite bath, plus two additional bedrooms and a full bathroom. The fully finished basement adds valuable living space with a large rec room, full bathroom, laundry and storage. As an end unit, this home benefits from extra natural light and added privacy. Best of all, its vacant and ready for immediate possession, move in and enjoy summer in Collingwood! Located close to trails, ski hills, golf, and the vibrant downtown core. This is a great opportunity for convenient, carefree living in one of Ontario's most desirable four-season communities. This is a freehold townhome with a small fee for the community amenities - outdoor pool, playground, gym and change rooms. (id:60626)
Century 21 Millennium Inc.
1605 8288 Lansdowne Road
Richmond, British Columbia
Great Location in Richmond! Welcome to Versante, a well-maintained concrete high-rise steps from Lansdowne Mall, SkyTrain, T&T, Kwantlen University, and more. This bright 2 bed, 2 bath corner unit offers a functional layout with a modern kitchen, stainless steel appliances, quartz counters, and southwest-facing city views from your private balcony. Includes 1 secured parking stall. Enjoy top-tier amenities: gym, clubhouse with kitchen & meeting area, guest suite, kids´ playground, and rooftop garden. Central, walkable, and rental-friendly-ideal for both living and investment! (id:60626)
RE/MAX Select Properties
191 Emerson Road
Centre Hastings, Ontario
Welcome to 191 Emerson Road, Roslin! Nestled on 3 private acres surrounded by nature, this beautifully maintained raised bungalow offers the perfect blend of peaceful country living and modern comfort. The main floor features a bright, open-concept living space with a cozy gas fireplace, ideal for family gatherings or quiet evenings in. You'll find three spacious bedrooms, a brand-new shower in the main bathroom, and a walk-out from the dining area to a huge, newly built deck perfect for relaxing or entertaining while enjoying stunning views of the wilderness. And if you're a wildlife lover, you'll be thrilled when the local deer drop by for a seasonal visit. The lower level is fully finished, complete with two additional large bedrooms, a generously sized recreation/entertainment area, and a renovated full bathroom perfect for guests or extended family. For the handy homeowner, the attached 1.5-car garage includes a workbench area, offering plenty of space for tools and projects. The home also boasts a brand-new UV light water system, ensuring clean, safe drinking water year-round. Whether you're looking for space to grow, entertain, or simply enjoy the peace of nature, 191Emerson Road is a true gem. Come experience this beautiful home for yourself! (id:60626)
RE/MAX Finest Realty Inc.
50 46360 Valleyview Road, Promontory
Chilliwack, British Columbia
Welcome to Apple Creek! This spacious 2 storey boasts new roof, vinyl fencing and fresh exterior paint. Walk out basement end unit offers plenty of space for the entire family with 4 large bedrooms including a master with huge walk in closet, 3 1/2 baths including an en-suite with separate tub and shower and a huge rec room in the bright basement. This unit is in the prime location in the complex with plenty of greenspace and a complex playground behind (great for kids). Updated appliances in kitchen, corner fireplace in the family room with stone accents. This place does not feel like a townhome with over 2600 sq ft and a large double garage with brand new garage door and extra insulation installed above the garage. Apple Creek offers a great clubhouse as well. (id:60626)
Sutton Group-West Coast Realty (Abbotsford)
55 Sioux Crescent
Woodstock, Ontario
Welcome to this beautifully maintained bungalow featuring a double attached garage and a host of desirable upgrades. Located in a quiet, family-friendly neighborhood, this home offers the perfect blend of comfort, functionality, and modern style. The main floor boasts an open-concept design that seamlessly connects the kitchen to the spacious family room, perfect for entertaining or family gatherings. The kitchen is designed for both form and function, with ample cabinetry and workspace to inspire your inner chef. Newer vinyl plank flooring runs throughout the main and lower levels, offering a clean, contemporary feel and easy maintenance. With two generously sized bedrooms on the main floor, including a primary suite complete with a 3-piece ensuite, this home is ideal for both families and downsizers. A second full 3-piece bathroom on the main floor adds convenience for guests and additional household members. The fully finished basement provides additional living space, including a large rec room with a cozy gas fireplace, ideal for movie nights or relaxing on cool evenings. You'll also find a third spacious bedroom and another fully updated 3-piece bathroom, offering excellent space for guests or older children. Step outside to enjoy the professionally landscaped yard and your own private oasis, featuring a secluded deck and a relaxing hot tub, perfect for unwinding after a long day. This move-in ready home has been lovingly cared for and is ready for new owners to enjoy. Don't miss this rare opportunity to own a fully finished bungalow with a double garage, modern updates, and exceptional outdoor living! (id:60626)
Gale Group Realty Brokerage Ltd
9 Lynch Crescent
Binbrook, Ontario
Welcome to this bright and spacious carpet-free 2-storey townhouse, offering just under 1,300 sqft above ground of functional living space in one of Binbrooks most sought-after neighborhoods. Featuring 3 bedrooms and 2.5 bathrooms, this home is perfect for first-time buyers, young families, or savvy investors looking for a fantastic opportunity. The open-concept main floor is filled with natural light and offers great flow for everyday living and entertaining. The low-maintenance backyard is perfect for enjoying outdoor time without the hassle of major upkeep. Upstairs, you'll find three well-sized bedrooms including a primary suite with ensuite and walk-in closet. The unfinished basement provides a blank canvas ideal for adding extra living space, a home office, or rec room to boost your homes value.This home is a great chance to infuse your own style and make it truly yours. Located in a family-friendly community close to schools, parks, shopping, and this one has all the potential youve been looking for. Dont miss out on this gem! (id:60626)
The Agency
42 - 250 Sunny Meadow Boulevard
Brampton, Ontario
Welcome to this beautiful and spacious 2-bedroom stacked townhome. Located in a highly sought-after, family-friendly neighborhood. This bright corner unit offers an abundance of natural light through full-size windows and features a stylish open-concept layout perfect for modern living. Freshly painted throughout. Attached garage with separate entrance and Garage door opener. Bright living and dining area. Modern kitchen with walk-out to a huge private terrace via double-door entry perfect for entertaining. Convenient in-unit laundry located on the second floor. This prime location puts you within walking distance to grocery stores, banks, library, fast food restaurants, schools, and public transit. You're also just minutes from Highway 410, major malls, and the hospital. Don't miss this opportunity to own a move-in-ready home in a well-connected and vibrant community! (id:60626)
Homelife Woodbine Realty Inc.
11 Suffolk Street
Ottawa, Ontario
Located on a quiet street in central Ottawa, this 3-bedroom, 2-bathroom back split offers the perfect opportunity for families or renovators looking to add their personal touch. Well cared for and full of potential, this home is ready for its next chapter.Step into a bright, functional main floor layout featuring a spacious living and dining area with large windows that fill the space with natural light. The kitchen is well laid out and ready for updates to match your style.Upstairs, find two comfortable bedrooms and a full bathroom. The third bedroom is located on the lower level, offering privacy and flexibility ideal for guests, a teen retreat, or extended family. This level also includes a second full bathroom, a cozy family room, and a dedicated office or study that could easily be converted into a fourth bedroom.Outside, enjoy the private backyard lined with mature hedges, offering a sense of seclusion and plenty of space for kids to play, garden, or relax. A two-car garage adds convenience with ample room for parking and storage.Close to schools, parks, shopping, and transit, 11 Suffolk Street is a solid home with great bones in a sought-after location. Some cosmetic updates will go a long way - come see the potential for yourself.Book your showing today and imagine the possibilities! (id:60626)
RE/MAX Absolute Walker Realty

