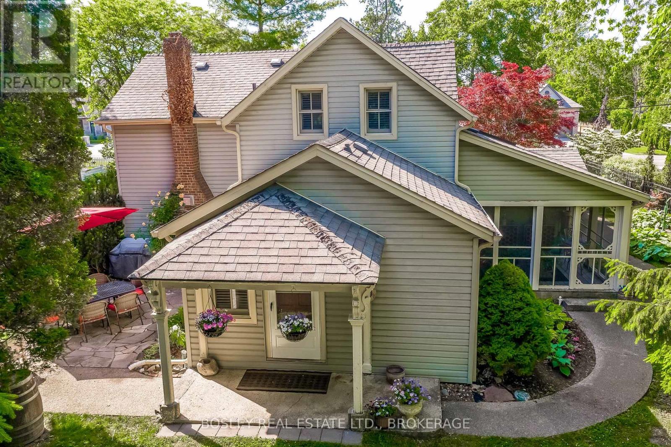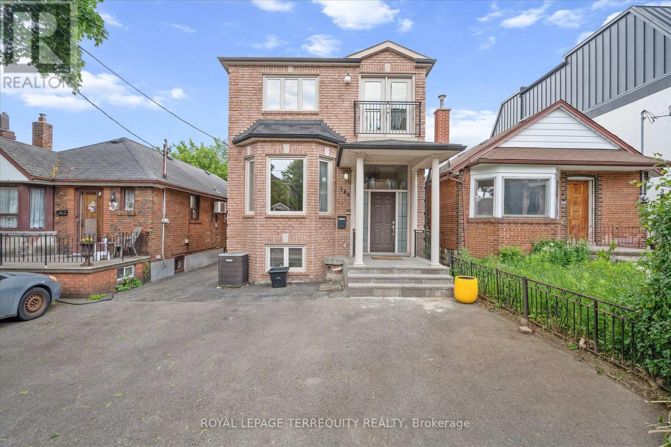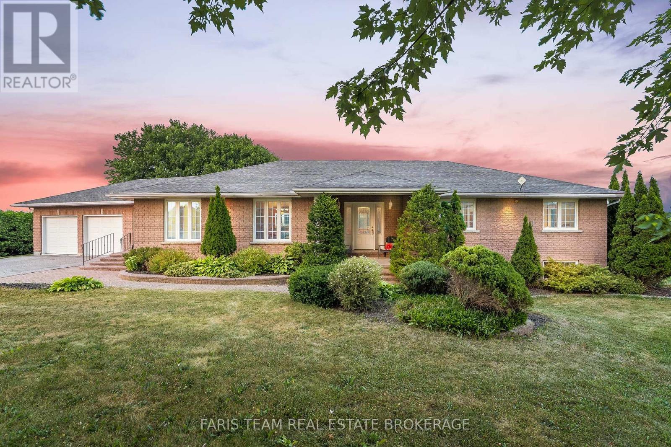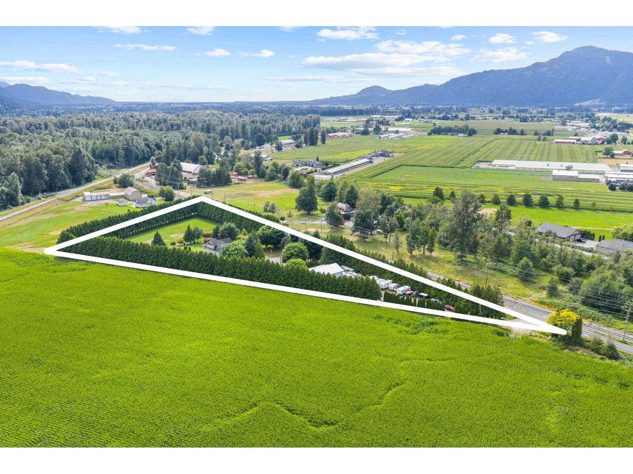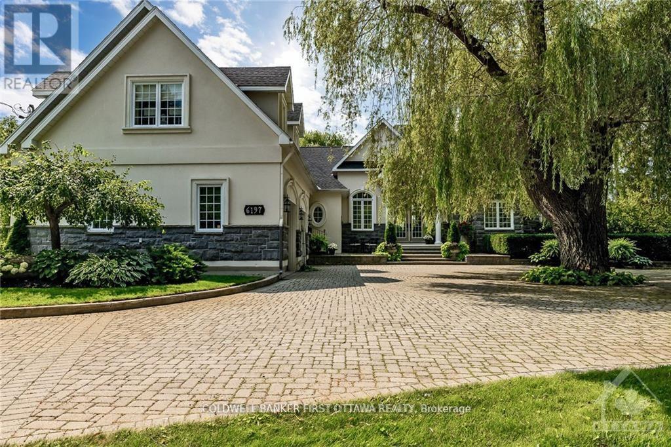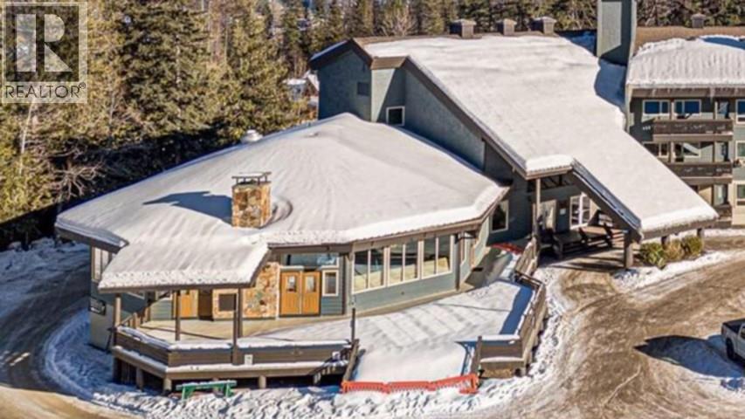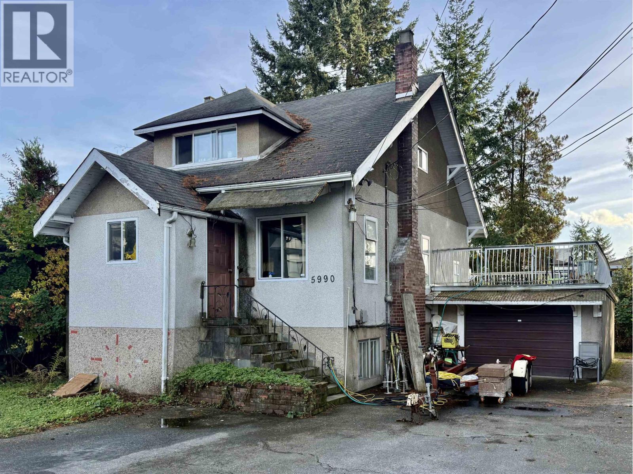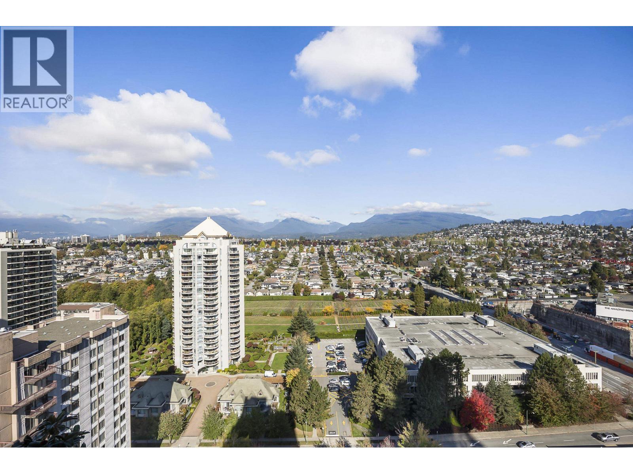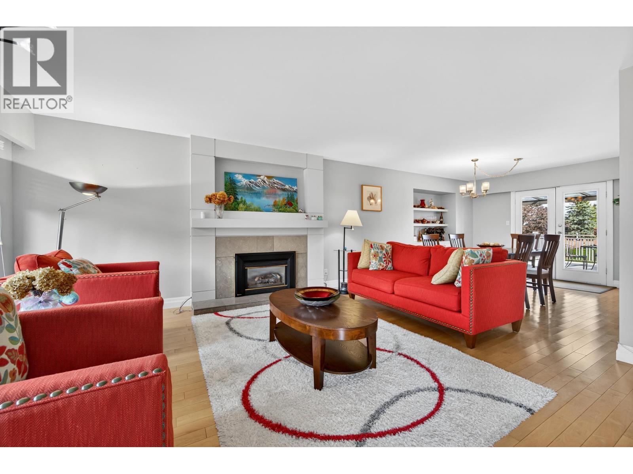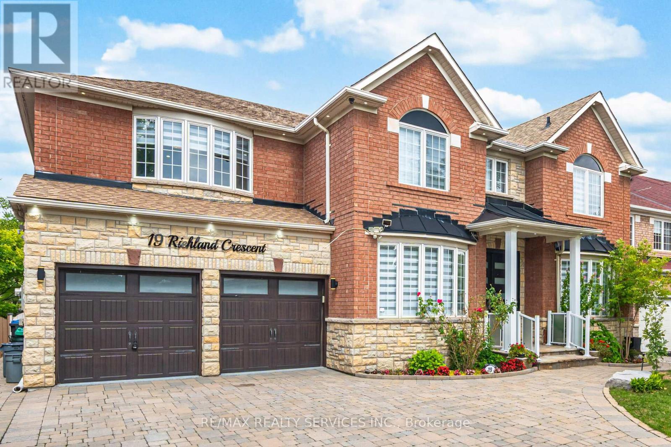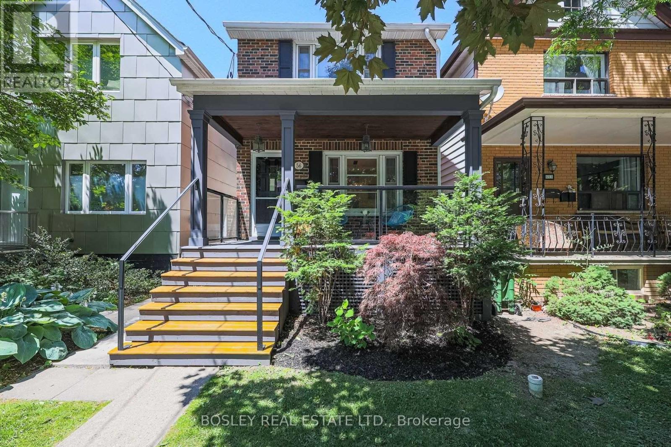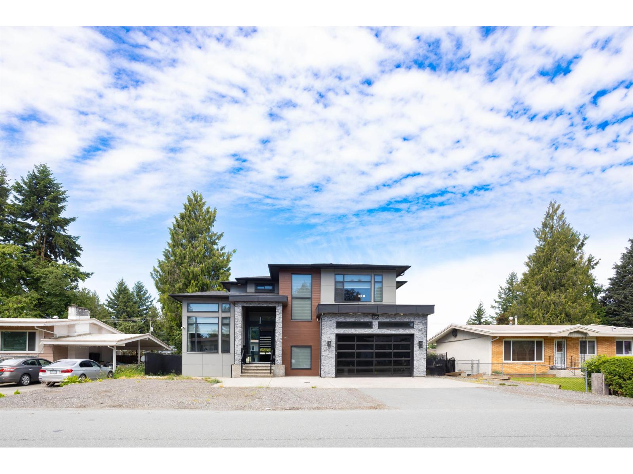670 King Street
Niagara-On-The-Lake, Ontario
HOME AND BUILDING LOT - UNIQUE OPPORTUNITY! Charming and Historic home fronting on King Street including rare, APPROVED SEVERABLE LOT fronting on Rye Street, in prime NOTL neighbourhood. This picturesque residence, full of character and history, features thoughtful, timeless additions and has created a home that combines classic charm with modern comfort.The main floor boasts elegant mouldings, custom built-ins, and a well-designed layout that includes formal living and dining rooms, a functional kitchen with a convenient pantry, a cozy family room, study/office space, spacious laundry/mudroom/storage room, a beautiful sunroom, and a stylish powder room. Upstairs, you will find three generously sized bedrooms, each with its own ensuite bathroom, perfect for hosting family and friends in comfort.The expansive backyard (the lot), which extends to Rye Street, features mature gardens, multiple seating areas, walking paths, and a tranquil pond - an ideal setting for outdoor relaxation.The detached garage includes its own electrical panel, an upper loft, and a workshop area. It can easily be converted back into a double garage, while the extended driveway offers plenty of parking space. Located close to scenic vineyards and walking trails, yet just a short stroll from local shops, restaurants, and theatres, this one-of-a-kind home offers a rare blend of charm, space, and convenience. THE LOT IS 100 FEET WIDE BY 90 FEET DEEP - As per government requirements, a Phase 3 archeological investigation was completed successfully. LOT APPROVED FOR SEVERANCE. SEE MLS#X2588762 FOR LOT DETAILS ** This is a linked property.** (id:60626)
Bosley Real Estate Ltd.
384 Winnett Avenue
Toronto, Ontario
Amazing location, Mature area surrounded by many schools and parks with easy access to Allen Expressway, Eglington Subway and future Eglington LRT, Minutes from shopping, restaurants and downtown. Large 3 bedroom home with 4 bathrooms. Spacious kitchen with granite counter tops, breakfast nook and coffee bar. Walk out to deck for backyard fun. Enjoy family dinners in the dining room and a bright and airy living room with a bay window , electric fireplace and built in bookcases. The 2nd level has a quiet private main bedroom with a Juliette balcony and ensuite. As well as 2 good sized bedrooms for the family. The lower level can be a recreation room or used as an in-law suite /rental with separate access. This is a fabulous home for a young family to enjoy that has 2 prestigious schools within walking distance-Leo Baeck and minutes away from Robbins Hebrew Academy. A must see. (id:60626)
Royal LePage Terrequity Realty
8485 Highway 93
Tiny, Ontario
Top 5 Reasons You Will Love This Home: 1) Nearly 80-acres of income-producing land offering multiple revenue streams, including income from barn signage rentals, a cell tower, horse boarding, storage, a legal basement apartment, and a farmland lease 2) Custom-built raised bungalow spanning over 4,600 square feet featuring three plus two bedrooms with a self-contained legal suite and dedicated home office space for flexible living or income potential 3) More than 60-acres of fertile tiled farmland perfectly suited for crops or livestock operations, offering both productivity and long-term value, with the added benefit of a creek running through the property, providing a water source for livestock 4) Ideally situated just outside Midland along Highway 93, providing exceptional visibility and accessibility for home-based businesses or agricultural ventures 5) Fully turn-key setup complete with a large barn, electric-fenced horse paddock, five-bay drive shed, irrigation system, and a Generac generator ensuring readiness and reliability year-round. 2,394 above grade sq.ft plus a finished basement. *Please note some images have been virtually staged to show the potential of the home. (id:60626)
Faris Team Real Estate Brokerage
5400 Spurline Road, Greendale
Sardis - Greendale, British Columbia
BEAUTIFUL GREENDALE ACREAGE! Nestled on 3.71 acres and surrounded by stunning panoramic mountain views, this private paradise is wrapped in mature cedars offering total seclusion and two separate driveway access points. The 2,500 Sq Ft family home features over 1,100 Sq Ft of patios and decks, ideal for relaxing, enjoying your scenic property, or hosting family and friends. Large shop (55' x 35' w/14' roll up doors) and Barn provide excellent flexibility for hobbies, a home business, or additional storage. Plenty of space for RVs (Pad w/ 50 amp service), trucks, equipment, or future expansion. All this and only a 5 min drive to Garrison Shopping and less than a 5 min walk to the river, with trails for walking, biking, horseback riding, and world-class fishing. (id:60626)
B.c. Farm & Ranch Realty Corp.
6197 Ottawa Street
Ottawa, Ontario
Experience unparalleled luxury in this meticulously designed home, just 15 minutes from Kanata, Stittsville and Manoticks central amenities. Nestled on a mature lot backing onto serene parkland and a gentle river, this estate boasts a picturesque courtyard with a sweeping driveway and weeping willow. Entertain effortlessly in the expansive great room with coffered ceilings and stunning hardwood, flowing seamlessly to multiple terraces. The sun-filled chef's kitchen overlooks a cozy family room and breakfast nook. Retreat to the primary suite with terrace access, a reading corner, custom fireplace, spa-like ensuite, and walk-in closet. The cohesive design extends from the upper-level guest suite with a coffee station to the lower level, featuring a games room, guest suite, fitness area, and workshop. Custom ICF construction, natural stone and stucco exterior, and top-of-the-line finishes make this home a rare find. (id:60626)
Coldwell Banker First Ottawa Realty
5369 Ski Hill Road Unit# 1
Fernie, British Columbia
For more Information click the brochure button below. Discover the beauty and potential of this exclusive mountain resort property, previously operated as various stylish restaurants and pubs, nestled in the heart of a breathtaking landscape. This rare listing is perfect for potential savvy investors or entrepreneurs looking to make their mark in a thriving outdoor destination. Situated in a prime B.C. location that draws in tourists year-round, this property promises a fantastic return on investment. With the surrounding natural beauty and outdoor activities. The perfect dining experience or a cozy place to unwind after a day of adventure. This exclusive opportunity is a rare find in the competitive mountain resort market. Whether you redevelop it into a restaurant, pub, or commercial enterprise tailored to the outdoor lifestyle, the possibilities are endless. (id:60626)
Easy List Realty
5990 Irmin Street
Burnaby, British Columbia
Developer and investor alert! A great rental property on a flat 7,200 square ft lot with immense potential for future development - a new Official Community Plan calls for low-rise apartments up to 4 storeys on this block. Located just across from the newly constructed townhouses - the renowned Kin Collection by Beedie, this property offers a unique investment opportunity. Currently tenanted, this property presents the flexibility to hold for future development or to move in and enjoy it until the time comes to build on it. Take action while it's still available. Call your agent now! (id:60626)
RE/MAX Masters Realty
2601 4400 Buchanan Street
Burnaby, British Columbia
LUXURY LIVING in Brentwood Mall area built by Appia Group. This 1947SF, spacious 3 bed & 3 full bath home, showcases STUNNING 180 degree East, North & West VIEWS. The open style kitchen is renovated with high end cabinetry & appliances, countertops, & espresso maker. Spacious living & dining rooms are perfect for entertaining featuring newer engineered hardwood throughout. Other upgrades include custom cabinetry throughout, 120 bottle wine fridge, & built in wall bed and desk in guest bdrm. Extensive storage throughout. Enjoy INCREDIBLE VIEWS on a 480SF WRAP AROUND BALCONY perfect for entertaining! Off the dining area is a secondary balcony at 112SF with more views. 2 parking, 1 locker, & fantastic amenities. Location beside Brentwood, Skytrain, Solo District, Whole Foods & more! See video! (id:60626)
Sutton Group - 1st West Realty
4938 Pioneer Avenue
Burnaby, British Columbia
Very well kept,completely renovated inside and out before, nice home in popular Forglen neighborhood. Minutes to Metrotown, Crystal Mall & BCIT. Features 3 bedrooms up and family room, rec room and 3 bedrooms down. Basement setup for easy conversion 2 bedroom suite. Spacious fenced backyard with patio overlooked by partially covered 400 sq. ft. sundeck with mountain views. Solid maple flooring throughout upstairs. Kitchen incl. maple cabinets, granite counter tops, gas cooktop & wall oven. New Heat pump system for whole house to maximize energy efficiency of Cooling and Heating. 5 minutes walk to Top school Moscrop Secondary This lot with BACK LANE has good potential for Small Scale Multi Unit House . Open House 2:00-4:00 Sat(Nov 01) (id:60626)
Multiple Realty Ltd.
19 Richland Crescent
Brampton, Ontario
!!Wow Absolute Show Stopper!! An Exquisite Beauty And Upgrades Galore Welcomes You To 19 Richland Crescent. Located In The Much Sought After Community Of Vales of Castlemore. A Stunning Detached Brick And Stone Home With 5 Bedrooms With Walk-in Closets And 6 Washrooms. Massive Master Bedroom With A Full 5 Pc Ensuite. Modern Upgrades From Top To Bottom. Additional Office And 1 Bedroom Located In The Finished Basement. Effortless Entertainment With An Open-Concept Family Room And Kitchen For Friends And Family. No Sidewalk Infront Of Property On A Quiet Child Safe Crescent. Conveniently Located Near Shopping Plaza, Parks, Public Transit, Schools, Parks, And Hospital. Minutes To The Hwy410. Don't Miss This Opportunity. Too Much To Offer. !!Book Your Showings Today!! (id:60626)
RE/MAX Realty Services Inc.
56 Helena Avenue
Toronto, Ontario
Welcome To 56 Helena Avenue - A Beautifully Renovated Detached Home In Sought-After Wychwood! This Tastefully Updated Home Offers Exceptional Living On Every Level, WITH A FULL ADDITION From The Basement Up And Thoughtful Upgrades Throughout. Situated On A Rare 144-Foot Deep Lot, This Property Boasts A Double Car Garage And Exciting Laneway House Potential. Inside, You'll Find A Chef's Dream Kitchen, Renovated In 2021, Featuring An Oversized Peninsula With Stone Countertops, Matching Stone Backsplash, Custom Millwork, Stainless Steel Appliances, A Built-In Pantry And A Pull-Out Coffee Station - Perfect For Everyday Living And Entertaining. The Home Features Three Sun-Filled, Oversized Bedrooms, Including the ADDITION OF A **NEW ENSUITE BATHROOM (2025)**, Wall-To-Wall Custom Built-In Closets. Enjoy The Convenience Of Three Bathrooms--One On Every Level--And A Main Floor Mudroom For Added Functionality. The Fully Finished Basement Offers Incredible Flexibility, With A Large Family Room That Easily Converts Into A Fourth Bedroom, Teenager's Retreat, Or Home Gym. It Also Includes A Full Bathroom With Heated Floors And Built-In Storage Solutions. Stylish Details Bring Warmth And Character To The Home, Including Hardwood Floors, Custom Reclaimed Wood Barn Door, Elegant Wainscoting, Pot Lights Throughout, And A Cozy Fireplace. Step Outside To A Fully Fenced, Private Backyard With Premium Turf--Ideal For Relaxing Or Play. All Of This In An Unbeatable Location--Steps To Wychwood Barns With Weekly Farmer's Markets And Community Events, Transit In Every Direction--A 3 Minute Walk To The Subway, Close To Excellent Schools, Parks, Vibrant St. Clair West Amenities, And The Best Of City Living. This Home Truly ****Checks All The Boxes! 4 Bathrooms (Including **New 2025 Ensuite**), AC (2024), 200 Amp Service, Sump Pump; 3/4 Inch Waterline**** (id:60626)
Bosley Real Estate Ltd.
2305 Beaver Street
Abbotsford, British Columbia
PRESTIGIOUS WEST ABBOTSFORD CUSTOM HOME! Welcome to this exceptional, architecturally designed custom home built in 2021, located in one of West Abbotsford's most sought-after neighborhoods. Nestled on a spacious 7,100 sqft lot, this stunning 8-bedroom, 8-bathroom residence offers luxury, comfort, and income potential.Step inside and experience radiant heated floors throughout all floor levels and all bathrooms. The gourmet kitchen and separate wok kitchen feature premium real marble countertops, high-end kitchen aid stainless steel appliances-perfect for both everyday living and entertaining.Upstairs boasts 3 generously sized bedrooms, each with its own insuite with walk-in-closets Mortgage helper? Absolutely! This home includes a 2-bedroom legal suite. (id:60626)
Century 21 Coastal Realty Ltd.

