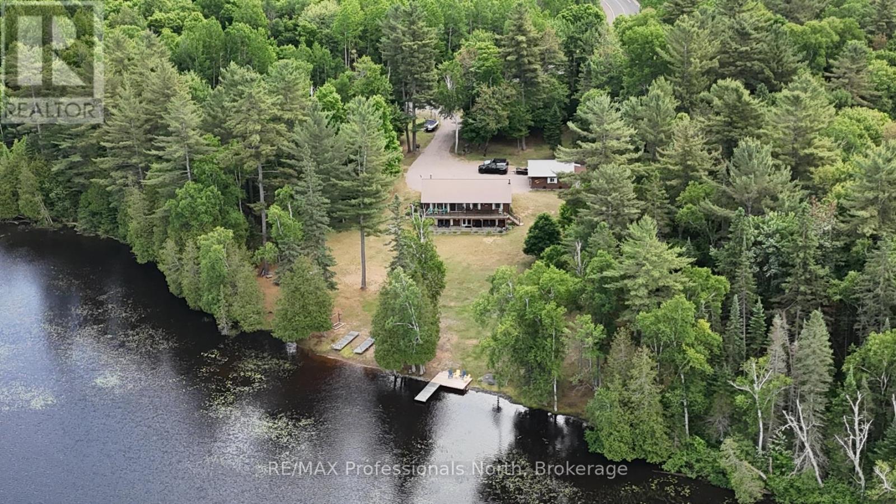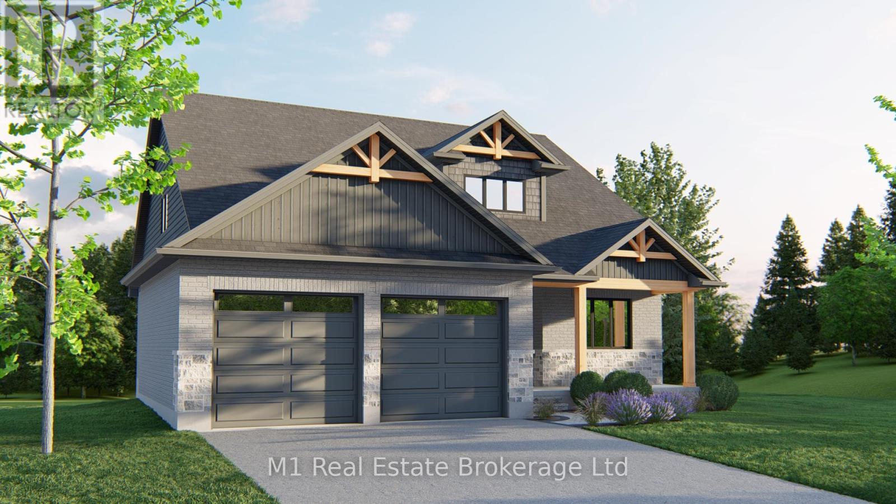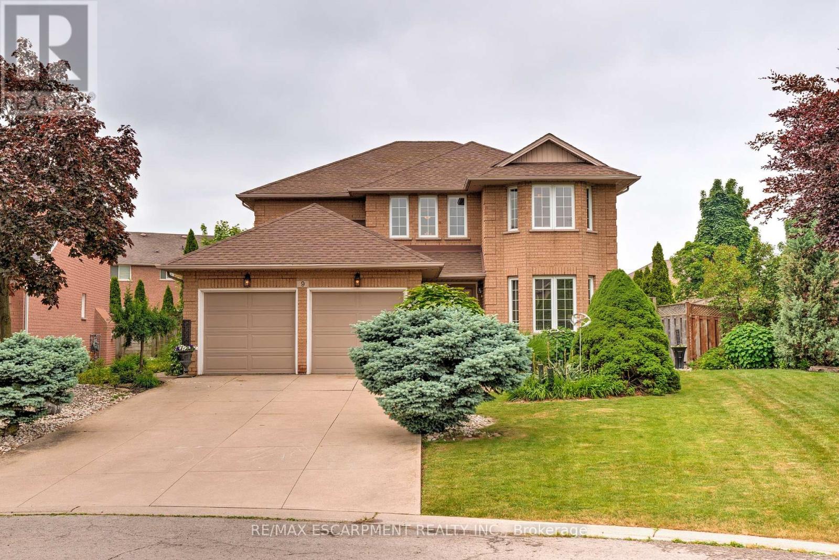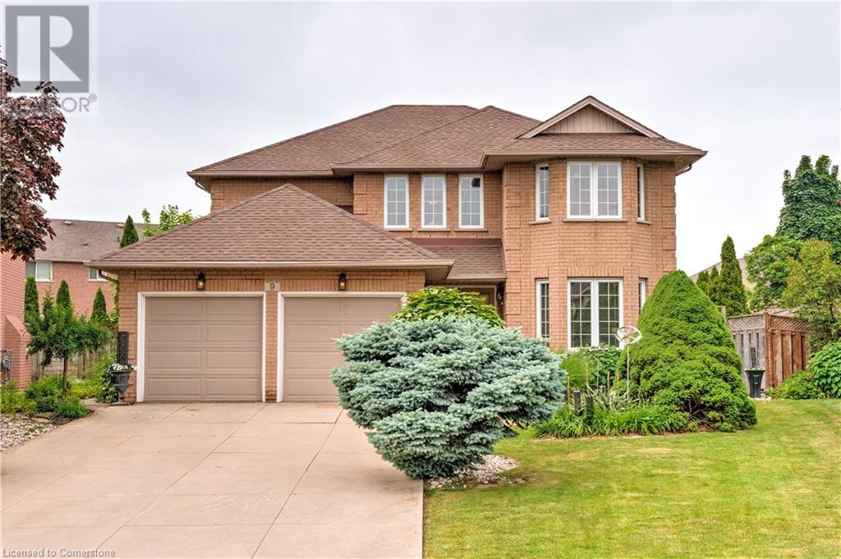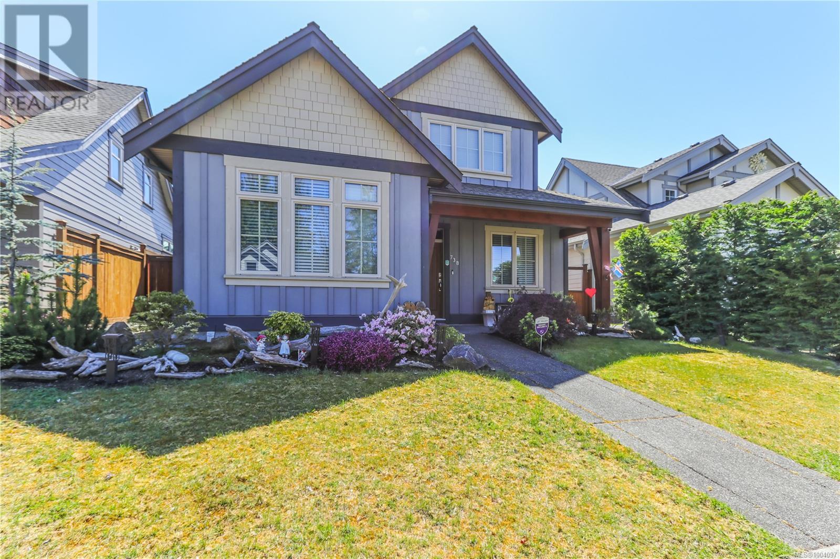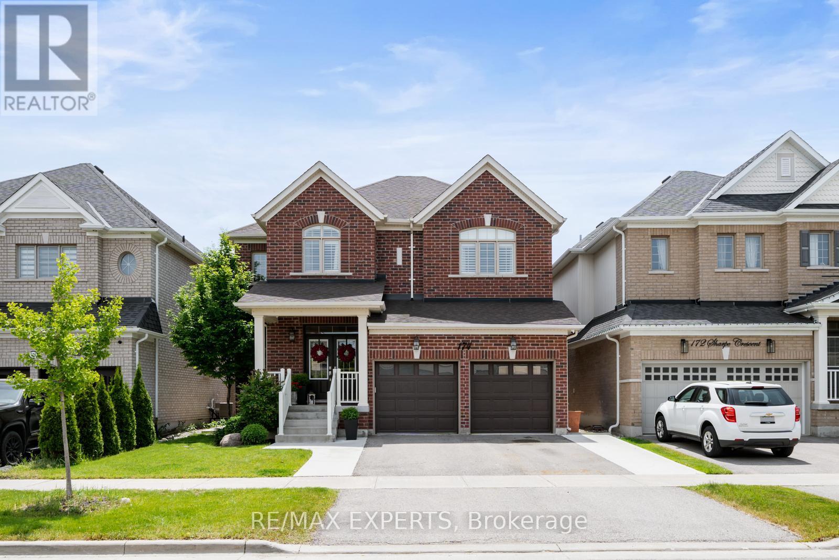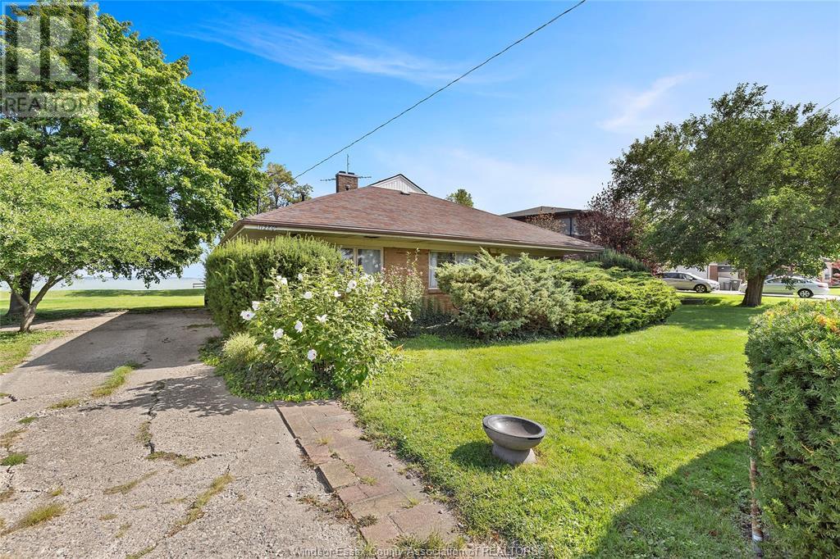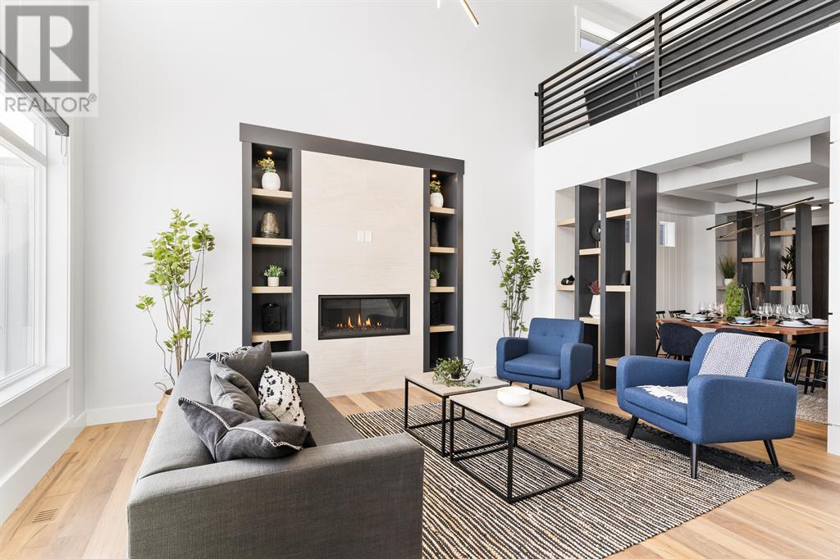2214 Kenneth Crescent
Burlington, Ontario
Welcome to 2214 Kenneth Crescent, a stunning cottage-themed home nestled in the desirable Orchard community of Burlington on a quiet crescent. This enchanting property exudes charm with its rustic barn board accents and an inviting aggregate-covered front porch, complete with a cozy sitting area and a porch swing—perfect for sipping morning coffee or unwinding in the evening. As you step inside, you are welcomed by a spacious foyer that flows into a separate dining area, ideal for family gatherings and entertaining. The heart of the home is the family room, featuring a warm gas fireplace, which seamlessly opens to the updated kitchen designed for both functionality and style. The kitchen boasts a massive island, perfect for meal prep and casual dining, coffee station nook alongside stainless steel appliances that cater to all your culinary needs & ceiling speakers. French door leads you to a deck that invites outdoor living, making it easy to transition from indoor to outdoor spaces. Completing the main floor is a convenient powder room and a door providing access to the garage. Upstairs, new trim & doors, large primary bedroom is a true retreat, featuring a spacious walk-in closet and a beautiful 4-piece ensuite bathroom. Two additional well-sized bedrooms share an updated beautifully appointed 4-piece main bath, ensuring ample space for family or guests. The fully finished lower level enhances the home with a second family room and a recreation area, perfect for movie nights or playdates. A dedicated laundry room adds to the functionality of this level. The fully fenced rear yard with gate is a private oasis, featuring a two-tiered deck, patio, and maintenance-free artificial grass, perfect for outdoor gatherings and relaxing in the sun. The aggregate driveway provides parking for two additional cars, ensuring convenience for residents and guests. Walking distance to schools and parks. Experience the perfect blend of comfort and charm —your dream home awaits! (id:60626)
Coldwell Banker-Burnhill Realty
3951 Elephant Lake Road
Dysart Et Al, Ontario
This 3 bedroom home has over 2,400 square feet finished on 2 levels with a full walkout to a huge front yard located on Benoir Lake, the headwaters of the Benoir/Elephant/Baptiste chain of lakes where you'll find 35 km of connected water for your boating pleasure. You can also travel up the York River into Algonquin Park if you are a canoe/kayak type of boater looking for nature's paradise. This is a year round Home or Cottage, fully insulated, and located on a paved Municipally maintained 4 season road. The lot is almost perfectly level and boats 300'of frontage on the water but also has 3.6 acres of land for the kids, grandkids or pets to roam. The main dwelling is 2 levels with a walkout to the lakeside from the huge rec room. It shows absolute pride of ownership and is in "move in condition" but also includes all the furniture and appliances. The open concept DR/LR next to the kitchen is perfect to allow the entire family, or your guests, to be in the same room together while you cook or entertain and the unique part is you can walkout to the covered front deck on the lakeside OR on the driveway side to the full covered veranda to stay out of the wind off the lake. To add to this already amazing property is a 1.5 car garage and 3 sheds to keep the ATV or snowmobile in and enjoy the miles of trails close by. A perfect recreational area for boating, swimming, fishing, snowmobiling and ATVing, call today for a personal viewing! (id:60626)
RE/MAX Professionals North
74 Bedell Drive
Mapleton, Ontario
Coming Soon - Custom Bungaloft at 74 Bedell Drive, Drayton | 2,457 Sq Ft Above Grade | 74 Bedell Drive will be stunning custom bungaloft designed for comfort, style, and flexibility. Built by Wheeler Construction, this 2,457 sq ft home offers timber frame accents, high-end finishes, and a thoughtful layout tailored to modern living. Step into an open and airy main floor, where soaring ceilings and wide-plank hardwood flooring set the tone for refined yet relaxed living. At the heart of the home is a chef-inspired kitchen, complete with ceiling-height cabinetry, quartz countertops, and a spacious island ideal for gatherings. The kitchen flows effortlessly into the dining and living areas, anchored by a cozy fireplace and expansive rear-facing windows that flood the space with natural light and frame views of peaceful farmland.This smart floorplan features a main-floor primary suite with a beautifully finished ensuite, plus the convenience of main-floor laundry and a well-appointed mudroom perfect for day-to-day ease. Upstairs, you'll find two additional bedrooms, a full bathroom, and a bright loft space ideal for a home office, reading nook, or play area. Elegant hardwood stairs, tiled showers and floors, and custom millwork elevate the homes overall design. Enjoy quiet country living from your covered rear deck, where you can take in the views of the surrounding rural landscape. The unfinished basement offers plenty of room to expand, whether you're dreaming of a home theatre, gym, or multi-generational living space. An oversized double garage completes this home with generous space for parking and storage. Built by Wheeler Construction known for quality, integrity, and family values this custom home blends modern sophistication with small-town charm. Don't miss the opportunity to make this one-of-a-kind property your own. (id:60626)
M1 Real Estate Brokerage Ltd
9 Sugarberry Court
Hamilton, Ontario
Steps from Lake Ontario, 9 Sugarberry Court is Located In The Prestigious Beach Community And Fifty Point Neighbourhood Of Stoney Creek. This Meticulously Maintained Custom-Built Four-Bedroom Home Offers a Perfect Blend Of Elegance, Comfort, and Functionality. With All Levels Fully Finished, The Home Boasts Multiple Living Areas, a Chefs Kitchen Featuring Granite Countertops with Lavish Abundant Cabinetry and A Spacious Primary Retreat With a Luxurious Ensuite and Two Walk-In Closets. The Versatile Lower Level Provides Space For a Home Theatre, Gym, Or Games Room, While The Double Garage and Driveway Offer Plenty of Parking. Professionally Landscaped Front and Backyards Enhance The Homes Curb Appeal, and The Private Backyard Oasis Includes a Sparkling Above-Ground Pool and Lush Greenery Perfect For Entertaining Or Relaxing. Situated On a Quiet Court With a Lot Size Of Approximately Forty-Seven By One Hundred Seventy-One Feet, This Property Combines Upscale Living With The Convenience Of Nearby Schools, Lakefront Trails, Marinas, Highway Access, GO Transit, Shopping, and Dining, Making It a Rare and Coveted Opportunity In One Of Stoney Creeks Most Desirable Areas. (id:60626)
RE/MAX Escarpment Realty Inc.
9 Sugarberry Court
Stoney Creek, Ontario
Steps from Lake Ontario, 9 Sugarberry Court is Located In The Prestigious Beach Community And Fifty Point Neighbourhood Of Stoney Creek. This Meticulously Maintained Custom-Built Four-Bedroom Home Offers a Perfect Blend Of Elegance, Comfort, and Functionality. With All Levels Fully Finished, The Home Boasts Multiple Living Areas, a Chef’s Kitchen Featuring Granite Countertops with Lavish Abundant Cabinetry and A Spacious Primary Retreat With a Luxurious Ensuite and Two Walk-In Closets. The Versatile Lower Level Provides Space For a Home Theatre, Gym, Or Games Room, While The Double Garage and Driveway Offer Plenty of Parking. Professionally Landscaped Front and Backyards Enhance The Home’s Curb Appeal, and The Private Backyard Oasis Includes a Sparkling Above-Ground Pool and Lush Greenery—Perfect For Entertaining Or Relaxing. Situated On a Quiet Court With a Lot Size Of Approximately Forty-Seven By One Hundred Seventy-One Feet, This Property Combines Upscale Living With The Convenience Of Nearby Schools, Lakefront Trails, Marinas, Highway Access, GO Transit, Shopping, and Dining, Making It a Rare and Coveted Opportunity In One Of Stoney Creek’s Most Desirable Areas. (id:60626)
RE/MAX Escarpment Realty Inc.
1783 County Road 6 South
Springwater, Ontario
BOLD ARCHITECTURE, LUXURY UPGRADES, A HEATED 3-BAY SHOP, & SEPARATE 200 AMP SERVICE TO BOTH THE HOUSE & THE SHOP ON OVER HALF AN ACRE OF COUNTRY LIVING! Built to impress, this 2019 Linwood home offers over 3,300 finished sq ft on a beautifully landscaped lot over half an acre, just minutes from downtown Elmvale. Enjoy peaceful country living close to the Elmvale Jungle Zoo and Tiny Marsh, local parks, schools, arena, and the library. Standout curb appeal with a dramatic A-frame roofline, oversized triple-pane windows, double-door entry, manicured gardens, stone patio, hardtop gazebo, landscape lighting, and sprinkler systems in both the front and backyard. The heated and insulated detached shop offers three garage doors, a commercial-grade Liftmaster opener, and a separate 200 amp service. Vaulted ceilings, exposed Douglas Fir beams, floor-to-ceiling windows, skylights, and LED lighting create a showstopping interior. The gourmet kitchen features quartz counters, dark shaker cabinets, a tile backsplash, an under-mount sink, a massive centre island with seating, and top-tier Jennair appliances. Entertain in the open dining area with extra-wide patio doors, relax in the stunning living room, or unwind in the skylit family room. Two main floor bedrooms are served by a 4-pc bathroom with a glass door shower. The custom maple staircase, mounted on an engineered steel mono stringer, leads to a loft-style primary with a walk-in closet featuring built-in organisers and a 4-pc ensuite with an air jet tub and imported Italian glass shower. The partially finished basement includes a large rec room, additional bedroom, full bath, and a utility room with tankless water heater, softener, UV system, and 4-filter water treatment. Additional highlights include a Generac and blown-in insulation. From the show stopping interior to the private outdoor space and impressive shop, this property was designed to elevate your everyday lifestyle! (id:60626)
RE/MAX Hallmark Peggy Hill Group Realty Brokerage
Lot # 5, 3710 104 Avenue Ne
Calgary, Alberta
It's A Great Location Close To An Airport & Country Hills & Right On 36Th Ne Corner. Excellent Exposure And The Last Land Parcel With This Type Of Location - Which Will Go With Premium Price. Its A Great Investment Property For Developers And Builders. Call Today For Viewings - This Want Stay Long (id:60626)
Century 21 Bravo Realty
1006 Silvertip Road
Rossland, British Columbia
A Custom home, built to Passive House Standards. This house features advanced technology, premium materials that deliver unmatched energy efficiency, year-round comfort & ultra-low utility costs. Flooded with natural light, the interior showcases panoramic mountain views through massive PH-certified triple-glazed, Argon-filled, low-emission windows & doors. The home’s foam-free building envelope is insulated with cellulose & mineral wool, achieving exceptional R-values. Radiant heating & cooling is powered by an air-to-water heat pump, keeping the space consistently comfortable in every season. Easy, fuss-free controls mean less work & more enjoyment. Among the most inspiring spaces is the expansive office (POTENTIAL ADDITIONAL BEDROOM), framed by a picturesque window that captures big skies and soaring birds. On the main floor, a full height gym offers potential for room conversions to a 3rd bedroom. A steel roof, Hardie board siding, aluminium-railed decks, & concrete patio ensure long-lasting durability. 2kV grid-tied photovoltaic panels already installed, a secondary back-up circuit wired-in & generator / battery bank ready. The private rear patio is hot tub-ready! Custom design is on display throughout-from local built kitchen & bathroom cabinetry & recycled quartz counters, to hand-finished maple handrails with inset lighting & Douglas Fir window sills. Every finish was chosen for performance, sustainability, modern style, using only low-emission glues & paints. (id:60626)
Mountain Town Properties Ltd.
738 West Ridge Way
Qualicum Beach, British Columbia
This gorgeous 4-bedroom, 4-bathroom home is a must-see! Ideally located near the picturesque village of Qualicum Beach, with easy access to walking trails, the beach, and local schools, this home offers both beauty and convenience. Inside, the main house features quality finishes throughout and a bright, open-concept layout. The kitchen is equipped with stainless steel appliances, quartz countertops, a large island with breakfast bar, and flows seamlessly into the spacious living and dining areas—perfect for entertaining or everyday living. The main-level primary suite includes a generous walk-through closet and a luxurious 5-piece ensuite with a soaker tub. A spacious den, powder room, and laundry area complete the main floor. Upstairs, you’ll find two additional bedrooms and a full 4-piece bathroom. Step outside to enjoy the peaceful courtyard patio, complete with a pond and fountain—all designed with low-maintenance living in mind. A fully detached 1-bedroom carriage suite with its own parking offers excellent flexibility for guests, in-laws, or rental income. Additional features include a Generac generator, heat pumps for both units, a detached double garage, and a 5-foot crawl space. Don’t miss this opportunity to enjoy the natural beauty and relaxed charm of Island living from this thoughtfully designed home! (id:60626)
RE/MAX Professionals
174 Sharpe Crescent
New Tecumseth, Ontario
Fantastic opportunity awaits to purchase a beautifully appointed turn key home in highly desirable Tottenham! Welcome to 174 Sharpe Cres! This 4 bed, 4 bath detached home features an open concept 2,420sf floor plan boasting tastefully selected finishes throughout, 9' ceilings on the main floor, upgraded kitchen cabinets and countertops, spacious primary bedroom with his & hers walk in closets and ensuite bath, finished basement with additional bath, fully landscaped rear yard with a concrete patio, landscape and step lighting, beautiful gazebo, full maintenance free turf and amazing putting green for some extra fun! Nestled in a family oriented quiet community among tranquil streets lined with well maintained homes and located in close proximity to parks, schools, retail amenities, community centres, place of worship and more! (id:60626)
RE/MAX Experts
11280 Riverside Drive East
Windsor, Ontario
ABSOLUTELY STUNNING LOT ON RIVERSIDE DRIVE IN HIGHLY DESIRED AREA WITH APPROX 113' FRONTAGE! FULL BRICK BUNGALOW SITS ON A EXPANSIVE VIEW OF THE WATERFRONT, WITH AMAZING WALKING TRAILS(GANATCHIO DIRECTLY ACROSS THE ROAD). THIS LOT IS APPROX 113' FRONTAGE (RD SIDE) X 240 (LEFT/WEST SIDE) X 120' (WATERFRONT SIDE) X 222' (RIGHT/EAST SIDE)- DIMENSIONS FROM GEOWAREHOUSE. DEMO & BUILD, RENOVATE... SO MUCH POTENTIAL WITH THIS PROPERTY. BUYER TO VERIFY & CHECK WITH CITY OF WINDSOR FOR USES, BUILD RESTRICTIONS AND CONFIRMATION ON BUILD PERMITS & POSSIBILITIES. PROPERTY IS SOLD ""AS IS"". (id:60626)
RE/MAX Preferred Realty Ltd. - 585
105 South Shore View
Chestermere, Alberta
Showhome Hours: Monday to Thursday 2 to 8pm, Weekends and Holidays 12-5pm, Closed Friday! ANOTHER JEWEL BY GREEN CEDAR HOMES! THIS SHOWHOME IS SOMETHING OUT OF A MOVIE! GORGEOUS EXTERIOR WITH AN ABSOLUTELY STUNNING INTERIOR! BEDROOM AND FULL BATH ON MAIN! WET BAR! MASTER WITH TRAY CEILINGS! THIS HOME IS JUST FULL OF UPGRADES! This home boasts over 4200 SQ FT of Quality Luxurious Living Space with 7 Bedrooms, 5 FULL Baths and Attached Triple Garage! Open Floorplan Concept is very well adapted into this home! Main floor offers a dining, family room with fireplace, eating nook, Gourmet Kitchen as well as a BEDROOM AND FULL BATH! The Gourmet Kitchen is a chef's dream, featuring a Kitchen Island, Stainless Steel Appliances, A SPICE KITCHEN AND PANTRY FOR ADDITIONAL STORAGE! What more can you ask for!!! In addition to this, the BEDROOM AND FULL BATH ON THE MAIN FLOOR IS AN AMAZING FEATURE FOR FAMILIES WITH ELDERLY INDIVIDUALS! On the upper level you will find a bonus room with TRAY CEILINGS, 4 Bedrooms and 3 FULL Baths (ensuite included). Of the 4 bedrooms, 1 is the Master that comes with TRAY CEILINGS, 5 PC ENSUITE AND AMAZING W.I.C! 2 of the remaining 3 bedrooms, share Jack and Jill access to a bathroom (DIRECT ACCESS TO FULL BATHROOM)! The laundry feature is conveniently located on the upper level. It does not end here, make your way to the FULLY FINISHED BASEMENT that offers a REC ROOM WITH WET BAR, 2 bedrooms and a FULL Bath! The basement is your own little getaway at home! This home is located in BRAND NEW DEVELOPING NEIGHBORHOOD AND IS FILLED WITH AWESOME FEATURES AND UPGRADES! Easy Access to multiple amenities in the newly developed plaza in Kinninburgh! Easy Access to parks, schools, shopping and more! AMAZING VALUE! GREAT OPPORTUNITY! (id:60626)
Real Broker


