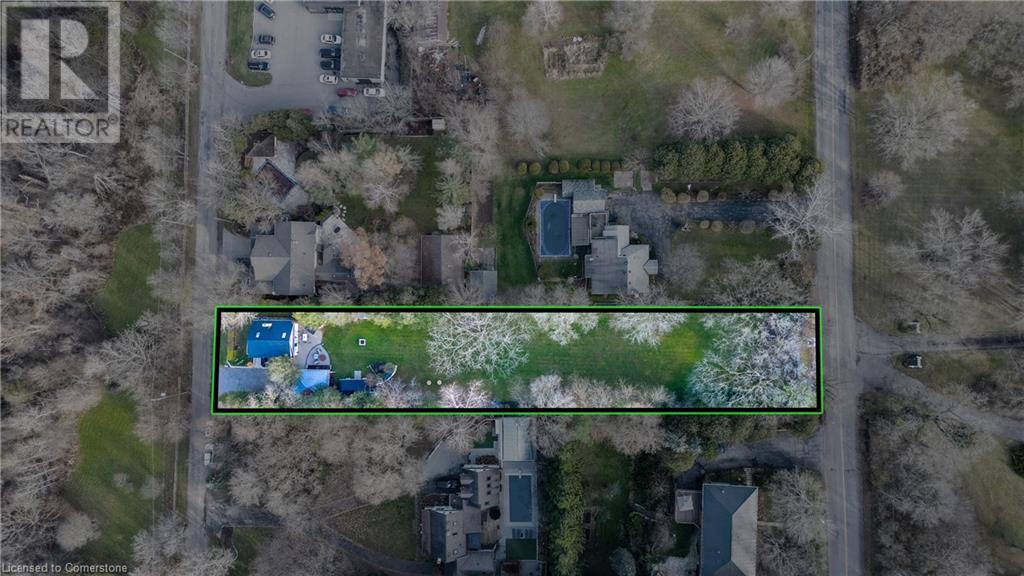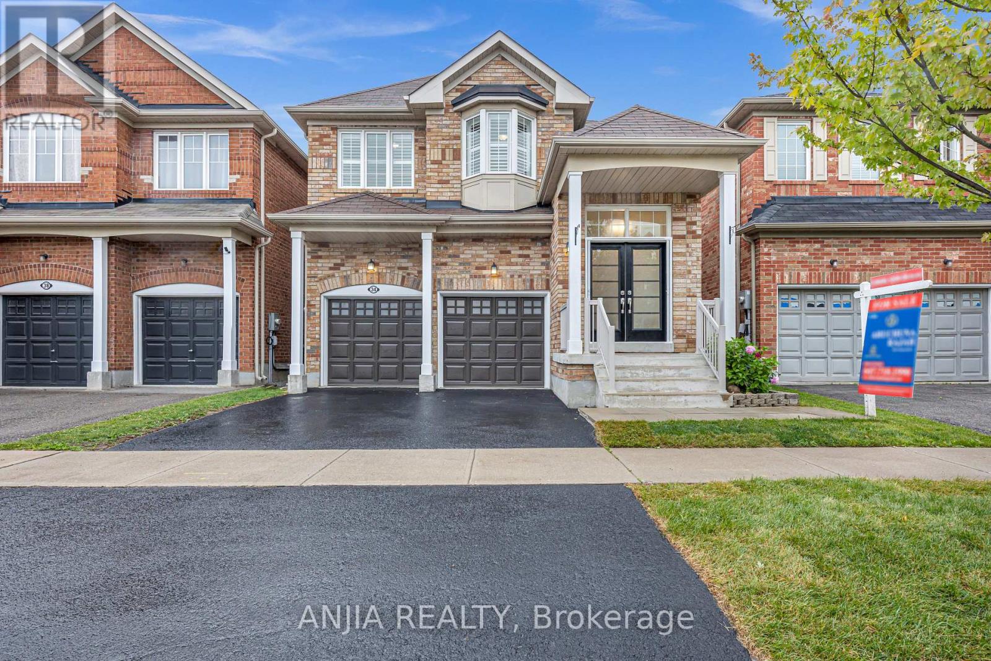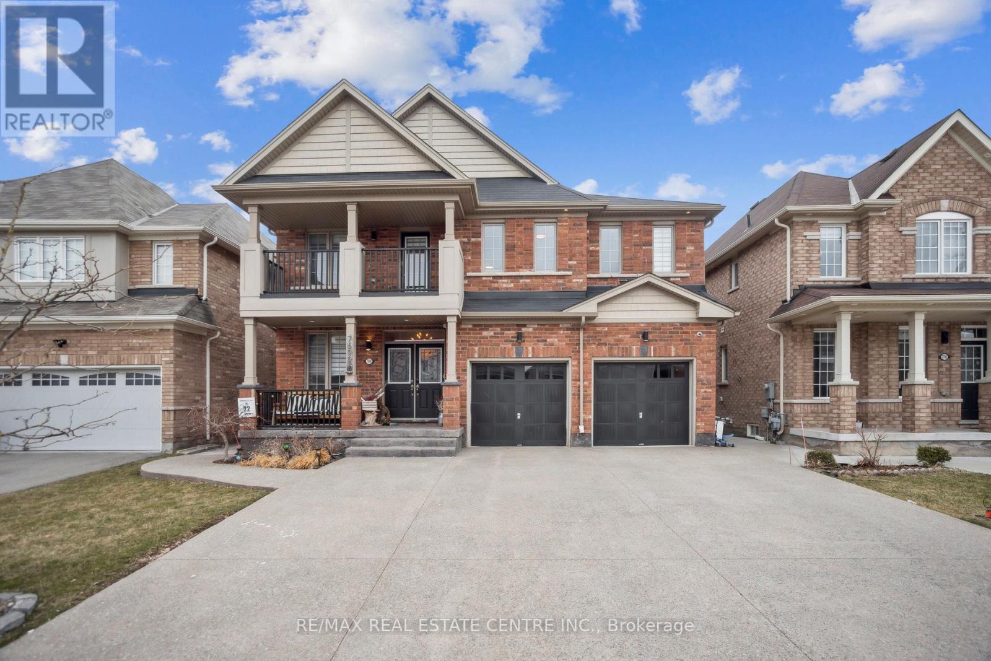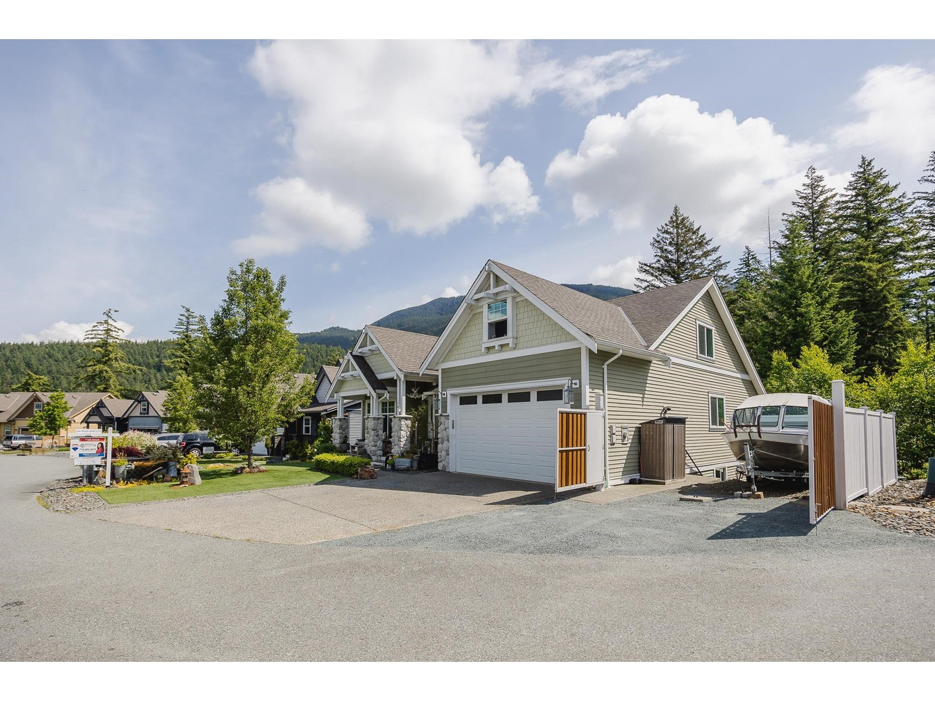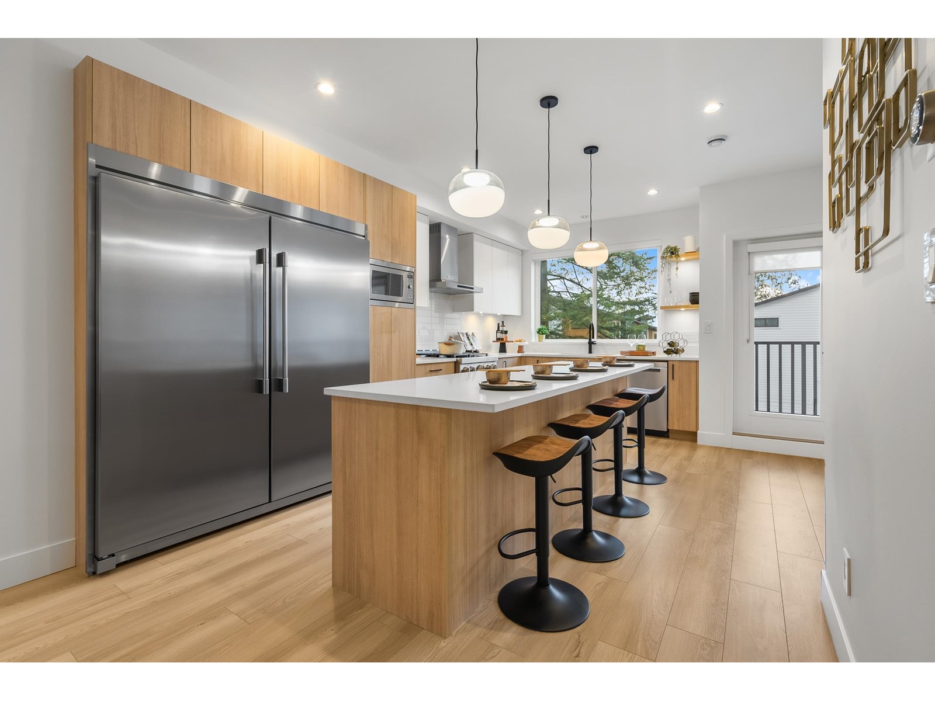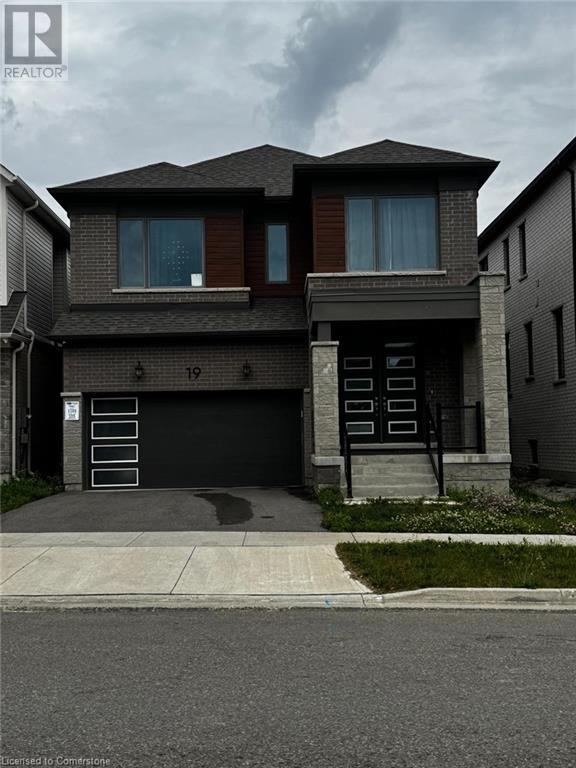17 Meadowcreek Lane
Cambridge, Ontario
Attention Investors & Developers! A rare opportunity awaits at 17 Meadowcreek Lane, located in the highly desirable village of Blair! This HUGE lot (72ft x 400ft) offers severed lot potential, making it an ideal investment for developers or anyone looking to expand their property portfolio. With ample space for residential development or building custom homes, this prime piece of real estate is full of possibilities. The existing 2-bedroom, 2-storey home exudes pride of ownership and features modern updates throughout. The cozy living room includes a woodstove, high end laminate floors, crown molding, and large windows that allow for an abundance of natural light. The updated kitchen is a highlight, with stainless steel appliances (2021), granite countertops, custom cabinetry, and a granite double sink. Upstairs, you’ll find a spacious Primary Bedroom with laminate flooring, large windows, and a skylight, as well as a second bedroom and an office nook. The main floor bathroom offers new granite, sink, lighting, hardware and shower doors (all 2025). The fully fenced backyard provides ultimate privacy, where you can relax on the aggregate concrete patio with built-in lighting, or enjoy the evening by the gas fire table. Storage is plentiful with three sheds and a detached double-car garage with a workshop. The back portion of the lot also fronts onto Old Mill Rd, providing additional access to the property. Additional features include a steel roof (2019), raised roof (2004), front retaining wall with lighting, updated electrical (120amp), and a gas BBQ hookup. Located just minutes from Hwy 401, shopping, schools, Langdon Hall, prestigious golf clubs, and walking trails, you’ll experience the peace of village living while still being close to all the conveniences of the city. Don’t miss this rare opportunity—whether you're an investor, developer, or someone looking for a home with endless potential, 17 Meadowcreek Lane is the perfect place to make your next move. (id:60626)
Chestnut Park Realty Southwestern Ontario Ltd.
34 Horn Street
Whitchurch-Stouffville, Ontario
Beautifully maintained and freshly painted 4-bedroom, 4-bathroom detached home in a sought-after, family-friendly Stouffville neighbourhood. Offering approximately 2,350 sq ft of finished living space, including a professionally finished basement large open multi-purpose recreational or living space and an attached 3-piece bath. The basement also provides a cold room pantry set up with shelves and a secondary fridge as well as a secondary laundry area ideal for extended family, utility use, or workshop needs. Highlights include 9 ft ceilings on the main floor, direct garage access, and a spacious kitchen overlooking a landscaped backyard featuring a custom garden and large gazebo. The upper level offers a convenient full laundry room and a primary suite with a 4-piece ensuite. Located minutes from Main Street, the Old Elm GO Station, Tenth Line GO Bus Stop, and several parks including a new parkette opening soon. Situated in a top-rated school district with nearby Harry Bowes, St. Brigid, and a newly built French Immersion elementary- Spring Lakes Public School. A stylish, functional, and truly move-in-ready home. (id:60626)
Zolo Realty
7690 Black Maple Drive
Niagara Falls, Ontario
Welcome to luxury living with this stunning all brick detached home spanning almost 3000 sq.ft., nestled on a premium lot($30k premium). The main level offers a functional layout, including an office, formal dining room, & spacious family room, large family kitchen with a double-sided fireplace. There is also a separate entrance from the garage leading into the mud/laundry room. Upstairs, A grand primary bedroom awaits with expansive an ensuite and his and hers walk-in closets. The 2nd primary bedroom has its own ensuite with a walkout to the covered balcony. Two more bedrooms connected by a jack-and-jill bath, also with walk-ins closets. Recently finished, the walkout basement offers numerous upgrades featuring another kitchen, 2 bedrooms, & a three-piece bath. The large driveway has exposed aggregate which goes all around the house including the backyard which won't require any maintenance! The backyard has an extended deck that can entertain the whole family and also covers the basement entrance! No carpet in the entire house, along with pot lights through out the whole house. Too many upgrades to list, this house is a must see that will not last! (id:60626)
RE/MAX Real Estate Centre Inc.
Cosmopolitan Realty
115 Patty Lane
Beckwith, Ontario
Welcome to 115 Patty Lane, a rare opportunity to experience year-round magic of living on the Mississippi River, all while enjoying the amenities and convenience of Carleton Place just seconds away! Built in 2012, this home sits on almost an acre and was built to honour the trees and river with breathtaking vantage points from every angle. The second you step inside you'll feel the calm and tranquillity as you are greeted by the open concept, yet warm and inviting main floor that features an expansive Kitchen and Dining room with a wood stove and the most incredible view of the trees and the flowing river. You'll also find a cozy living room, a full bathroom + laundry and an office. Upstairs you'll find 3 bright and spacious bedrooms, beautiful 4 pc bathroom with large shower and a soaker tub, a cozy bunk loft above a second office space, + a river-view sitting room with walkout balcony & dedicated screened-in room. Surrounded by mature trees and lush gardens, the outdoor living spaces invite you to enjoy every season. Whether you're paddling, fishing, or simply soaking in the beauty of nature, this property offers the ultimate riverfront lifestyle. After a day of adventure, unwind in the Beachcomber hot tub or enjoy conversation and cocktails in one of the many peaceful sitting areas throughout the property. Additional features include a large 40x20 Amish shed w/ 20x20 workshop + 20x20 man cave complete with A/C and ideal for entertaining or retreating. Fully insulated garden shed that provides added storage or bunkie potential! Located on a private road, this peaceful retreat offers the serenity of nature with the convenience of being minutes to town. Every room in this home has been thoughtfully cared for and appreciated, offering warmth, charm, and a true sense of home. Road Assoc Fees: $300/6 mo (March & Sept); covers gravel, grading & snow removal. Pls see attachment for a full list of upgrades, features + inclusions. 24 Hr Irrev. OPEN HOUSE SUN 2-4PM. (id:60626)
RE/MAX Affiliates Boardwalk
10 1911 Woodside Boulevard, Mt Woodside
Agassiz, British Columbia
A charming 3-bed flex+den in beautiful Harrison Highlands. 1.5-story home, end lot in a cul de sac, no neighbour on one side with private yard & mountain views! The main level features an open and inviting layout with a bright living area, and the primary bedroom includes a luxurious 5-piece ensuite. Upstairs, you'll find another 2 bedrooms, 1 with its own half ensuite perfect for guests or family members who like a bit of extra privacy. Step outside to enjoy the covered patio complete with a hot tub ideal for unwinding and soaking in the peaceful surroundings. The unfinished basement offers endless potential to expand or customize the space to suit your needs. Mountain views, thoughtful layout, and space to make it your own, this home offers the perfect blend of comfort and opportunity (id:60626)
RE/MAX Magnolia
24 Sagewood Drive
Hamilton, Ontario
Your Dream Home Awaits at Eden Park! Here's your exclusive opportunity to become part of Eden Park - a vibrant new community by celebrated award-winning builder Spallacci Homes. Ideally situated on Hamilton's sought-after West Mountain, this beautiful neighborhood is just steps from scenic parks, excellent schools, walking trails, a community rec. centre and parks, and offers easy highway access for commuters. This brand new, 1,824 sq. ft. luxury home sits on a premium 32 ft. x 98 ft. lot and showcases Spallacci's signature craftsmanship. Inside, you'll find a bright and open-concept layout, professionally finished to the drywall stage and ready for you to bring it to life. Here's the fun part - personalize your home with your choice of standard colors, cabinetry, flooring, and more from the Spallacci Homes showroom! Plus, enjoy $18,000 in upgraded features already included, along with a generous selection of other luxury options. Don't miss your chance to build the perfect customized space for your family in one of the Mountain's most desirable locations. Your future home is waiting your final touch! (id:60626)
RE/MAX Escarpment Realty Inc.
525 Woodbridge Avenue
Vaughan, Ontario
Step into this lovingly maintained raised bungalow, proudly owned by the same family for over 50 years. Bursting with original 1970s charm and character, this home is a true reflection of pride of ownership. Located just a short walk to Market Lane and the vibrant shops and restaurants of downtown Woodbridge, and only a quick drive to grocery stores, banks, and everyday essentials. Easy access to Hwy 7 and Hwy 427 makes commuting simple. The home features 3 spacious bedrooms, 2 bathrooms with hardwood and tile flooring throughout. Plenty of room for entertainment and family time spent with loved ones. The basement includes a separate entrance, kitchen, and excellent potential for an in-law suite. Being sold as is where is, this is an incredible opportunity to restore, renovate, or invest in a well-loved home with great bones and endless potential. (id:60626)
RE/MAX Professionals Inc.
1237 Trudeau Drive
Milton, Ontario
Amazing! 2 Year old Detached House, Mattamy sought-After Hawthorne Village community ! 4 Bedrooms, 3 Baths. Lots Of Upgrades, Open Concept Living With Lots Of Natural Light, Modern Family Room With Fireplace. Large Chef Kitchen With Lots Of Cabinets, Granite Countertops, Center Island And Breakfast Area, 9 Ft Ceiling On Main, Primary Bedroom With Ensuite & Walk-In Closet. 2nd Floor Laundry Room, Second Washroom and 3 spacious Bedrooms. Hardwood Throughout. spacious basement with separate entrance for future upgrade, Close To All Amenities, Highly Ranked Schools, Library, This house is a Must See! (id:60626)
Right At Home Realty
23 17538 100 Avenue
Surrey, British Columbia
Move-In Ready! Escape to The Beverly at Fraser Heights- a prestigious community that's 85% sold. This south facing corner home looks on to a private green belt with mature trees, offering a perfect blend of nature and urban living. Own a luxurious 4BR, 3.5BA home near top-ranking schools, including Fraser Heights Secondary with a unique STEM program through Simon Fraser University. Only 5 mins from parks, schools, and Guildford Town Centre. Quick 20-min commute to the Tri-Cities. Open floor plans, high ceilings throughout, Chef's kitchen, named as a 2025 Georgie Awards Finalist for Best New Multifamily Kitchen., spa-inspired ensuite, double garage, EV ready, BBQ hookup, tankless H/W & A/C included. Show home open SUN 2pm-5pm or by appointment. #10-17538 100 Ave, Surrey. (id:60626)
Century 21 Coastal Realty Ltd.
19 William Nador Street
Kitchener, Ontario
Mere Posting. Luxury 4-Bedroom 4-Bath Home presenting an exceptional opportunity to own a meticulously upgraded Mattamy Weber. Transitional model home in the highly sought-after Wildflower Crossing community of Kitchener. Built in August 2022, this detached all-brick and stone residence offers 2,666 sq. ft. of refined living space with 4 spacious bedrooms, 4 modern bathrooms, and nearly $80,000 in premium upgrades. Enjoy the elegance of 9-foot ceilings on both the main and upper levels. Interior Features Grand double-door entrance opening to a bright foyer with a private den/home office. Open-concept main floor featuring a great room with natural gas fireplace, hardwood flooring, and designer-selected finishes Chef-inspired kitchen with granite countertops, stainless steel appliances, gas cooktop, combination microwave wall oven with air-fry, range hood, refrigerator, and dishwasher. Dining area with walkout to backyard, ideal for entertaining, complete with pot light rough-in and natural gas BBQ hookup All bathrooms finished with granite countertops. Upgraded laundry room with custom cabinetry, washer and dryer. Elegant oak staircase. Spacious bedrooms with ample natural light Primary suite includes a spa-like 5-piece ensuite and a walk-in closet. Additional Highlights include Double-car garage with inside access, garage door opener, EV charger rough-in, and parking for 4 vehicles. Custom mudroom with built-in shelving and a walk-in closet. Unfinished basement with larger windows, 3-piece bathroom rough-in, offering excellent future development potential. Air conditioner, water softener rough-in, and a smart floor plan ideal for modern families. Perfectly situated with easy access to Highways 7/8 and 401, and close proximity to top-rated schools, parks, shopping centers, the upcoming new library, and essential amenities. This move-in-ready home combines luxury, comfort, and convenience truly a must-see in one of Kitchener most desirable neighborhoods (id:60626)
Enas Awad
8805 Strathearn Dr Nw
Edmonton, Alberta
Stunning infill property with incredible city views! With over 2600 sq ft of developed living space, this home is perfect for anyone wanting the best of all worlds....outstanding location, striking city views and the quietness of a highly sought after neighborhood in the heart of the city. Main floor features a bright, open concept with great flow from the living room with electric fireplace to the beautifully appointed kitchen with large island, perfect for entertaining. Patio doors lead outside to your private yard with access to your double detached garage with epoxy flooring. Back inside and up to the second level is 3 bedrooms including a nice size primary with walk-in closet and 5 piece ensuite. Third level features another fantastic space for hosting with a rooftop patio overlooking the city, the views must be seen to be appreciated! The basement is also fully finished with 2 more bedrooms, a second living room and a 4 piece bath. Quick access to all amenities and immediate possession available. (id:60626)
Century 21 Masters
731 Stonebrook Lane
Langford, British Columbia
Welcome to Stonebrook Lane. Built by Level One Builder, New Valley Homes, Stonebrook Lane has been built with meticulous attention to detail. Stonebrook comprises of 10 Bare Land Strata, Single Family homes with a mix of 3 bedroom up to 6 bedrooms. 731 Stonebrook offers LG appliances, heat pump, beautiful stone fireplace, flex area, and a separate in-law area with kitchenette. Enjoy worry free living with your 2-5-10 New Home Warranty. Entering the private lane, you'll notice the gorgeous cedar fence and backlit house numbers. These homes are also in the Mill Hill area of Langford, meaning you have the enjoyment of a quiet lifestyle while still being close to all major amenities that Langford has to offer! Purchase Price plus GST. New subdivision so please use 671 Rockingham for directions. (id:60626)
Exp Realty

