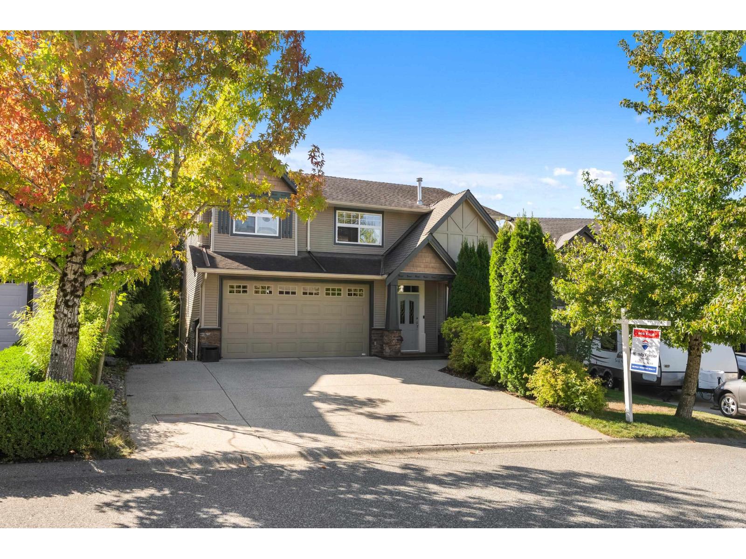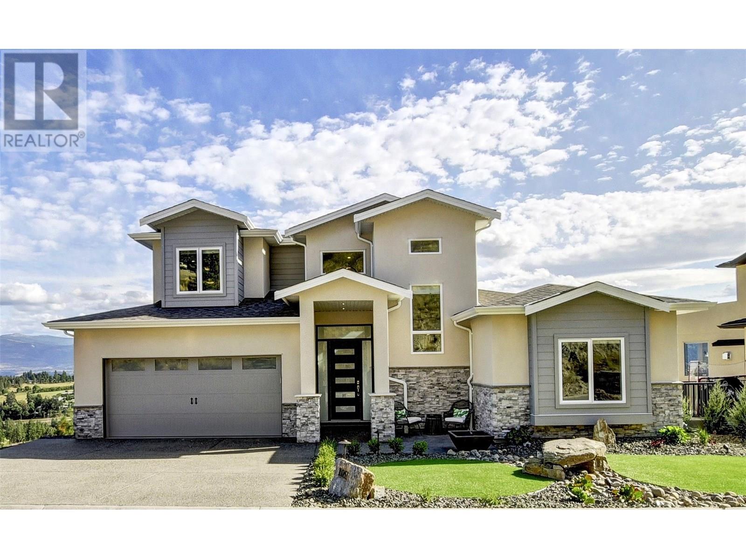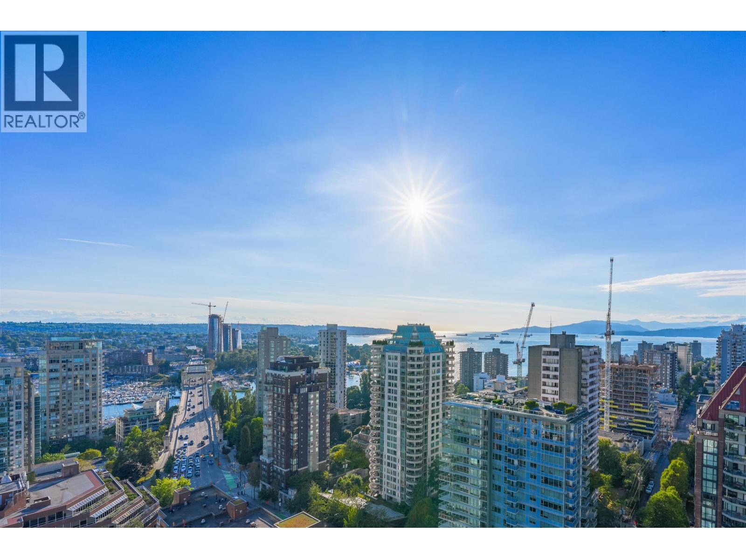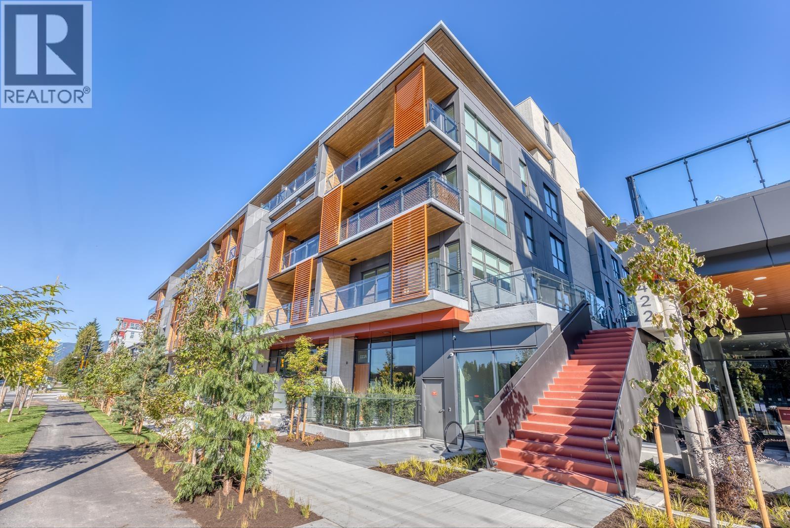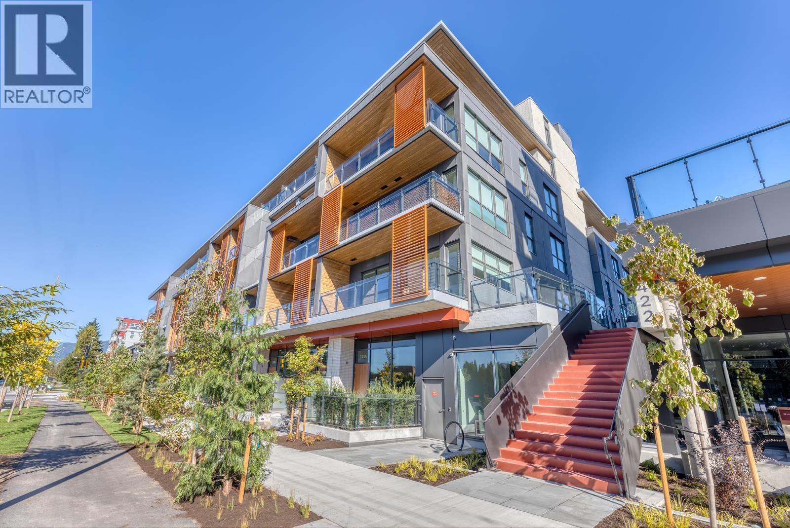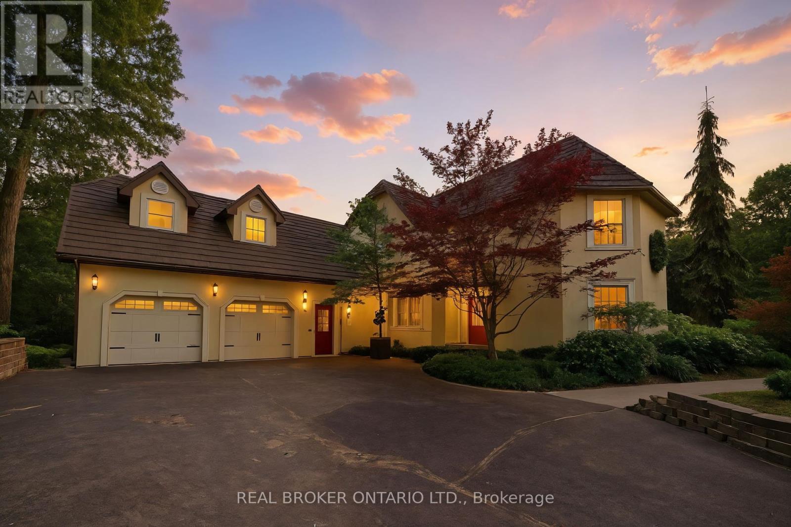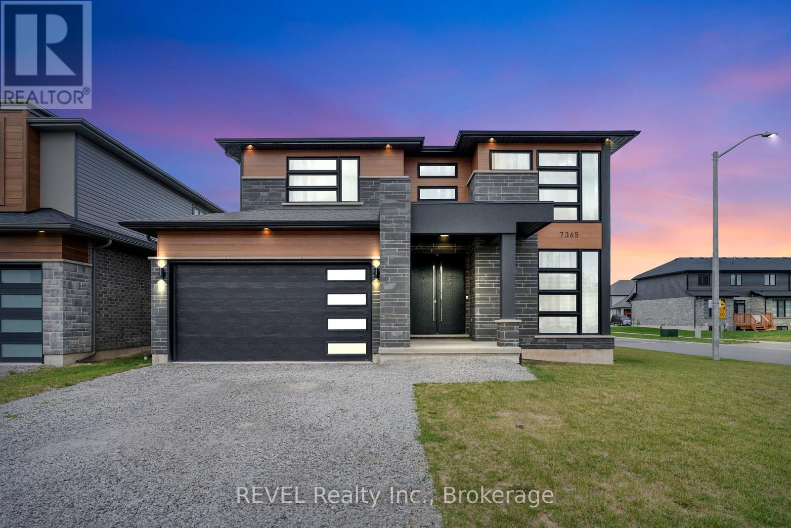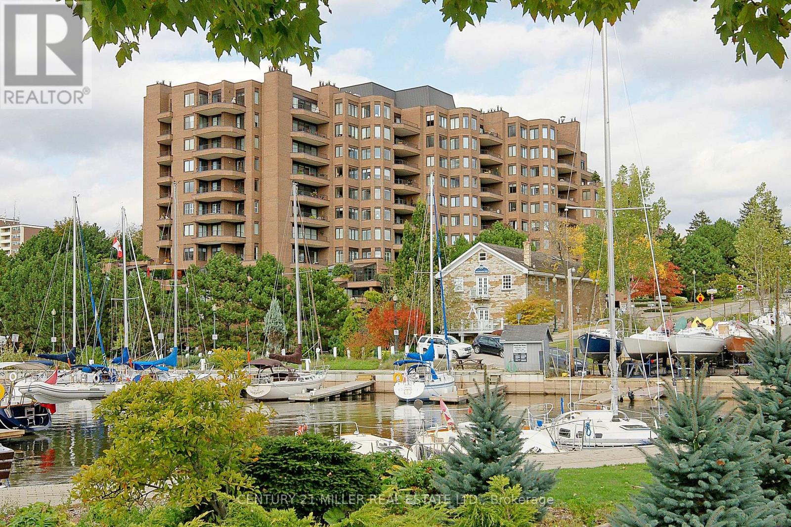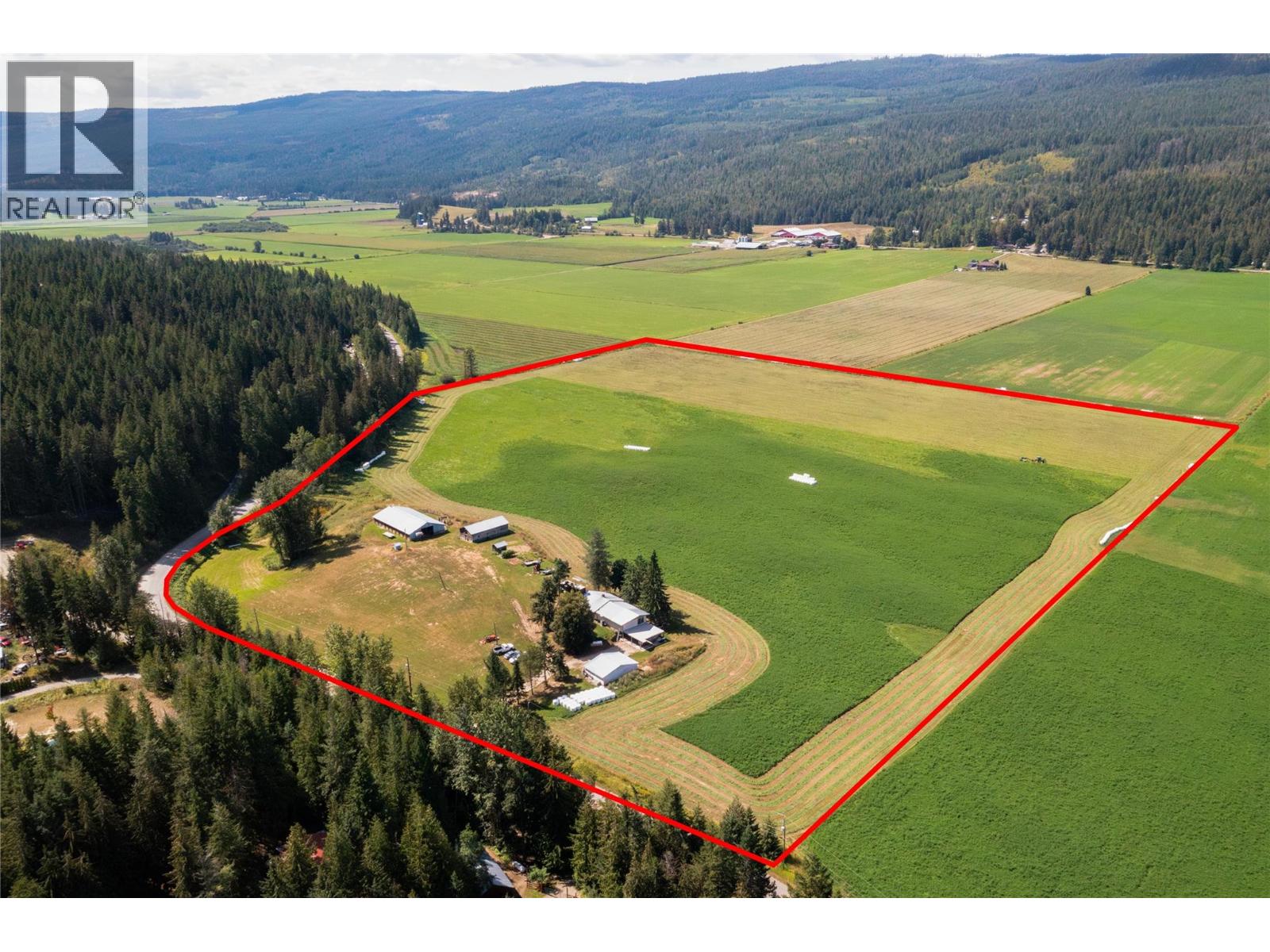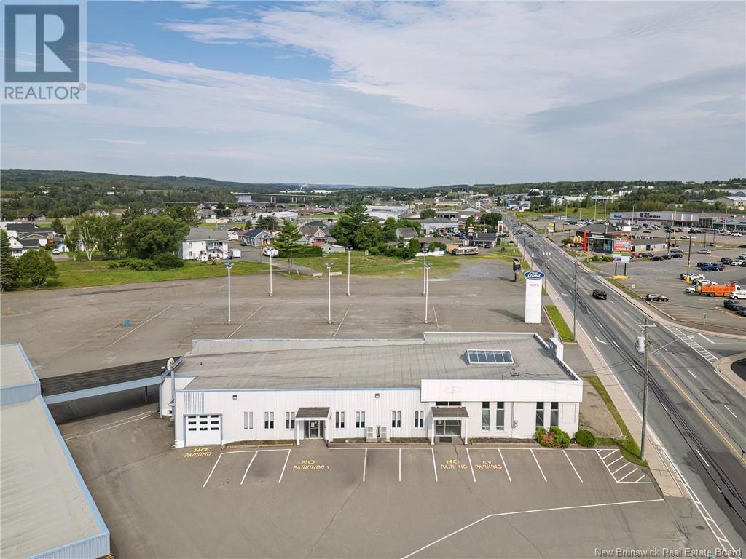35562 Allison Court
Abbotsford, British Columbia
Prestigious McKinley Heights/Highlands - Bright, southerly facing 2 Storey with walkout basement and a 2 bdrm suite. This home has been loved by its original owners. There is new engineered hardwood floors and carpet installed in the top 2 levels as well as freshly painted. The home sits on a cul-de-sac with a gorgeous view to the west and the San Juan Island with a massive deck to enjoy the view. The suite has been finished to the same quality as the upstairs and has its own laundry. 2 gas F/P's, 9 foot ceiling on main and basement levels. 3 gas bbq/heater outlets outside. The kitchen has quartz counters, S/S appl and a large pantry. A/C Heat Pump to keep you cool. Custom wood blinds and Central Vac. Private yard. The cul-de-sac has a pathway to a elementary school and parks. (id:60626)
RE/MAX Truepeak Realty
1051 Aurora Heights
West Kelowna, British Columbia
Executive Home with 3 Primary Suites & Spectacular Views! Welcome to Aurora Heights, where luxury meets functionality in this stunning 6-bedroom, 5-bathroom custom-built home by Millennial Homes. Designed with multi-generational living in mind, this home features a primary bedroom on every level, each with its own ensuite. The main level boasts rich hardwood flooring, a chef-inspired custom kitchen plus a full spice kitchen, and two gas stoves—perfect for entertaining and everyday living. Enjoy the warmth of two gas fireplaces, two laundry rooms, a built-in sound system throughout, and a luxurious steam shower. Downstairs, the walkout basement is an entertainer’s dream, complete with soaring ceilings, a full wet bar, a tiled feature fireplace, recreation area, home theatre, and access to a stamped concrete patio with breathtaking views. This one-of-a-kind home truly has it all—style, space, and sophistication. Don’t miss your chance to own in one of the most sought-after neighborhoods! (id:60626)
RE/MAX Kelowna
2701 1289 Hornby Street
Vancouver, British Columbia
Perched high above Downtown Vancouver in the iconic One Burrard Place. South-West corner unit with breathtaking views of English Bay. Wraparound floor-to-ceiling windows flooding the home with natural light and framing sweeping ocean vistas. The open-concept kitchen features premium Gaggenau appliances, the spacious island, and seamless flow into the living and dining areas. Primary suite features a spa-inspired ensuite. Den is perfectully converted into huge walk-in-closet. Residents enjoy over 30,000 sq. ft. of world-class Club One amenities including a state-of-the-art fitness centre, indoor pool, sauna, hot tub, wine cellar, outdoor BBQ terrace, study/music rooms, 24-hr concierge and more. School catchment: Elsie Roy Elementary, King George Secondary, Kitsilano Secondary. (id:60626)
RE/MAX Crest Realty
104/204 422 E 3rd Street
North Vancouver, British Columbia
Rare Live/Work Opportunity in Lower Lonsdale!Exceptional two-level live/work residence in one of North Vancouver's most desirable neighborhoods. This versatile property features street-level access with a private lock-off space'ideal for a home-based business, studio, or rental suite. The upper level offers bright, modern living with open-concept design, large windows, and quality finishes throughout. Enjoy a sleek kitchen, spacious bedroom, and contemporary bath. Perfectly located just steps to Moodyville Park, the Spirit Trail, Shipyards, cafés, shops, and the Seabus, this home delivers unbeatable convenience and lifestyle. A rare chance to live, work, and invest in the heart of the North Shore'where urban energy meets coastal charm! (id:60626)
Royal Pacific Lions Gate Realty Ltd.
104/204 422 E 3rd Street
North Vancouver, British Columbia
Rare Live/Work Opportunity in Lower Lonsdale!Exceptional two-level live/work residence in one of North Vancouver´s most desirable neighborhoods. This versatile property features street-level access with a private lock-off space-ideal for a home-based business, studio, or rental suite. The upper level offers bright, modern living with open-concept design, large windows, and quality finishes throughout. Enjoy a sleek kitchen, spacious bedroom, and contemporary bath. Perfectly located just steps to Moodyville Park, the Spirit Trail, Shipyards, cafés, shops, and the Seabus, this home delivers unbeatable convenience and lifestyle. A rare chance to live, work, and invest in the heart of the North Shore-where urban energy meets coastal charm! (id:60626)
Royal Pacific Lions Gate Realty Ltd.
17 Lee Arn Court
Norfolk, Ontario
Welcome to this beautifully updated estate home on over half an acre in the quiet community of Lynedoch, just minutes from Delhi. Set on a private cul-de-sac and perched on a hill, this 3,265 sq.ft. residence offers exceptional living space along with a detached 740 sq.ft. guest house and a stunning in-ground pool (2022). Built in 1992, the home has been extensively upgraded and meticulously maintained. The grand foyer with a circular staircase sets an elegant tone. The formal living room features hardwood flooring, a custom colonial mantel, and gas fireplace. A chefs kitchen includes JennAir appliances, granite counters, and a bright breakfast area with patio walk-out. The spacious family room boasts cathedral ceilings and skylights, while a main floor office offers high-speed internet access, perfect for working from home. A powder room and main floor laundry complete the level. Upstairs, the octagonal master suite is a private retreat with high ceilings, a gas fireplace, and a renovated five-piece ensuite with a double vanity, large glass shower, and whirlpool tub. A private guest wing above the garage includes two additional bedrooms. The detached guest house is fully equipped with its own furnace, A/C, and a three-piece bathideal as an in-law suite, Airbnb, or home office. The gated property features mature gardens, patios, a pergola, and a large driveway with extra parking beside the oversized double garage. Major updates include a steel roof (2010), stucco exterior (2017), windows (2015, 2017), hardwood floors (2022), epoxy garage flooring (2013), and updated fireplace and mantel (2014). Additional features: Miele washer/dryer (2013), fridge (2017), dishwasher (2017), microwave/convection oven (2014), water softener (2013), UV light and filter (2018), cistern (2013), well pump (2019), irrigation (2017, 2019), central vac (2021), and water heater (2019). A truly move-in-ready home with luxurious features in a peaceful setting. (id:60626)
Real Broker Ontario Ltd.
7365 Jonathan Drive
Niagara Falls, Ontario
Welcome to 7365 Jonathan Drive, a custom-built home that embodies modern elegance and thoughtful design. With over 3,000 sq. ft. of living space, 4 bedrooms, and 4 full bathrooms, this residence showcases craftsmanship, comfort, and style throughout.The main floor boasts soaring ceilings and an open-concept layout designed for both everyday living and elevated entertaining. Just off the foyer, a private office offers the perfect space for working from home. At the heart of the home lies a chefs dream kitchen featuring quartz countertops and backsplash, a massive island with quartz waterfall counterspace, high-end s/s appliances, soft-close cabinetry, and an oversized pantry.The living and dining areas flow effortlessly to the backyard, where a covered porch is ideal for family BBQs and outdoor relaxation. A statement oak staircase with glass railings enhances the homes airy feel and leads to the upper level, where every detail has been thoughtfully planned.The primary suite is a true retreat, offering two separate walk-in closets and a spa-inspired 5-piece ensuite with a floating live-edge vanity, double sinks, a freestanding soaker tub, and a large glass shower with custom river-rock inspired tiling. The second and third bedrooms share a stylish 4-piece bath, while the fourth bedroom enjoys its own private 3-piece ensuite with a beautifully tiled glass shower.The unfinished lower level features tall ceilings, oversized windows, and a bathroom rough-in, providing the flexibility to create your ideal additional living space whether a recreation room, gym, or in-law suite.Beyond the home itself, the location offers an enviable lifestyle. Families will appreciate being surrounded by excellent schools and parks, while food and wine lovers can enjoy the areas award-winning wineries and restaurants. For leisure and recreation, nearby golf courses and walking trails make it easy to stay active and connected to nature.Book your private showing today! (id:60626)
Revel Realty Inc.
206 Birkshire Drive
Aurora, Ontario
Perfection. This masterpiece is located in one of the most desirable neighbourhoods in Aurora and is close to the best schools, parks/open spaces and within walking distance to shopping and conveniences. Easy access to 404, major transportation routes and public transit. The ideal family home, with 4 bedrooms & 3 bathrooms provides almost 3000 sqft of total finished living space that has been upgraded throughout with high quality contemporary finishes. No detail has been overlooked and is completely move-in ready. Multiple living spaces, a showcase kitchen and custom finishes elevate this offering well above your expectations. Fully finished basement with large living area, kitchenette and bathroom enhance this package. The rear yard is an enviable entertainment space, with in-ground saltwater pool and extensive landscaping, which provides unmatched privacy. Beautiful exterior stone accents and tasteful landscaping project amazing curb appeal. A cherished HOME for almost two decades, it is the best choice for you and your family. (id:60626)
Royal LePage Lakes Of Haliburton
58 Onyx Cove
Balzac, Alberta
Welcome to this stunning luxury home by Brilliance Homes in the community of Goldwyn Estates. With a triple car garage, 6 bedrooms, and 6 bathrooms spread across just under 3,500 square feet, this home offers thoughtful design, top tier finishes, and all the bells and whistles you’ve come to expect from the Showhome. Nestled in a prime location with quick access to both Airdrie and Calgary, Goldwyn Estates offers the best of both worlds. You'll enjoy being just minutes from the amenities of CrossIron Mills while still surrounded by peaceful green space, walking paths, a pond, and a beautifully landscaped park and playground just steps away. Inside, you're greeted by 10 foot ceilings and a flowing open concept layout. The spacious main floor features a walk through mudroom, a private bedroom with a full bathroom, perfect for guests or multi generational living, and a separate office or den. The living room showcases dramatic open to below ceilings that seamlessly connect to the chef-inspired kitchen, complete with quartz countertops, sleek built-in appliances, and a fully equipped spice kitchen. Upstairs, the primary suite is a true retreat with tray ceilings, a beautifully finished ensuite, and a generous walk-in closet. You'll find three more bedrooms upstairs, with three full bathrooms as well. Say goodbye to morning chaos. A full laundry room and a bonus room with tray ceilings complete this level, offering space for the whole family to unwind. The fully finished walkout basement is where function meets fun. With two more bedrooms, a full bathroom, a home gym, and a spacious rec. room with a wet bar, this level is ready for movie nights, fitness goals, and everything in between. The backyard opens directly onto a scenic walking path, offering the perfect balance of privacy and connection to nature. Now is the time to secure your future dream home! Don’t miss your chance to live in luxury with Brilliance Homes at Goldwyn Estates. (id:60626)
Real Broker
710 - 100 Lakeshore Road E
Oakville, Ontario
Youve been thinking about rightsizing - but you're not about to lower your standards. Welcome to lakefront living at the Granary! Cherished for its downtown location, sought after for its convenience and reputation.This 1,940 sq ft corner unit offers you a sweeping floor plan with 3 bedrooms, a large living and dining area, an abundance of windows, updated galley kitchen and an 8 wet-bar. The 638 sq ft wrap-around terrace invites you to watch the day unfold from sunrise to sunset. Skip the elevator entirely and slip out the buildings side door to Navy Street mere steps from your unit and your locker is just down the hallway for added convenience.With such an expansive unit you can use the space how you like. Open up for the floor plan even more or create new spaces for your enjoyment. A versatile floor plan with double parking spaces side by side. Extensive building amenities including 24-hour concierge, exquisite lobby, social room, hobby room, guest suites, indoor pool, sauna, exercise room, bike storage and plenty of visitor parking.This prime location offers easy access to the lake, parks, Oakville Club, library, Oakville Centre for the Performing Arts, as well as the charming shops, cafes, and restaurants of downtown Oakville. Experience luxurious living at its finest. Immediate possession available. (id:60626)
Century 21 Miller Real Estate Ltd.
414 Mallory Road
Enderby, British Columbia
Set on 39 acres of fertile farmland in the quiet Deep Creek valley, this property offers a rare opportunity to create your dream hobby farm. With gently rolling fields and ample space, you can picture horses grazing in the pasture, cows in the barn, or a small flock of sheep roaming the hillsides. The land can grow most crops, or you can lease it to a nearby farmer for easy income. The 2,200 sq.ft. home with full walk-out basement has 5 bedrooms and 3 bathrooms, a large open kitchen with island, and a wood-burning fireplace in the living room. Recent renovations are underway, with some still to be finished to your taste. A brand new heat pump provides year-round comfort, with wood and propane backup for those cozy winter nights. Outbuildings include a 45’ x 80’ barn, a 3-bay workshop, and plenty of room for equipment and animals. There’s a shallow well with excellent water supply, two 200-amp services, and a 50-amp RV plug. The house and barn sit on an upper bench with sweeping views of the fields below, just 15 minutes from Salmon Arm or Enderby, For outdoor recreation, you’re only 5 minutes from Gardom Lake—perfect for summer swimming, fishing, and paddling, or winter snowshoeing and skating. With nearby trails, lakes, and mountain scenery, you can enjoy the best of BC’s four-season lifestyle right outside your door. This is more than a property, it’s a blank slate for the rural lifestyle you’ve been dreaming of. (id:60626)
B.c. Farm & Ranch Realty Corp.
157 Madawaska Road
Grand-Sault/grand Falls, New Brunswick
Located in a high-traffic, high-visibility area of Grand Falls, this versatile commercial property offers incredible potential for a wide range of business ventures. Formerly a Ford dealership, it features a spacious, street-facing showroom, multiple garage doors, wash bays, and vehicle liftsideal for a car repair business, automotive sales, or even tractor and equipment sales. Perfectly positioned next to the Grand Falls Gorge and offering a scenic view of the St. John River, the location also sits directly in front of the Grand Falls shopping mall, ensuring constant traffic and strong exposure. The flexible layout allows the space to be customized to suit various commercial or service-based operations. The property includes ample on-site parking, great street frontage, and convenient access for both clients and service vehicles. A new land survey will be completed before the final sale, which will lead to reduced property taxesa valuable advantage for the new owner. Whether you're an entrepreneur looking to launch or grow your business, or an investor seeking a high-exposure commercial property with strong potential, 157 Madawaska Road offers the ideal combination of location, functionality, and future value. With its strategic positioning, versatile layout, and upcoming property tax savings, this is a rare opportunity to secure a standout space in one of Grand Falls' most desirable commercial zones. (id:60626)
Keller Williams Capital Realty

