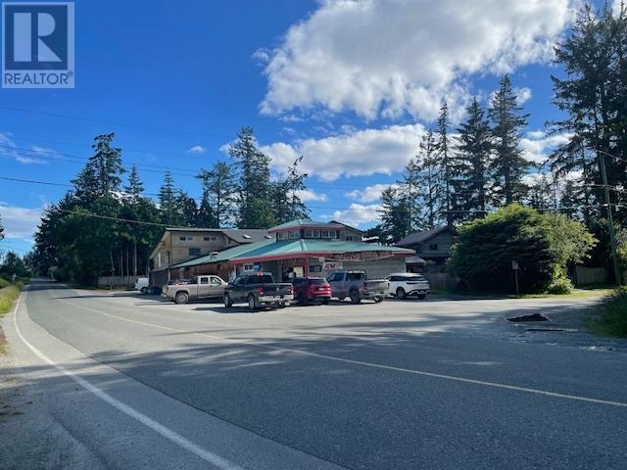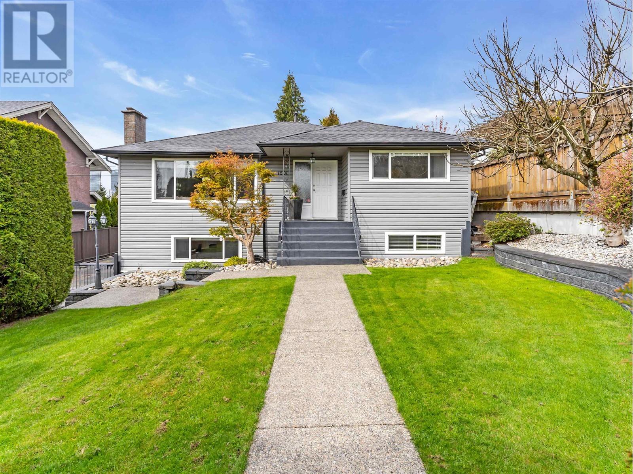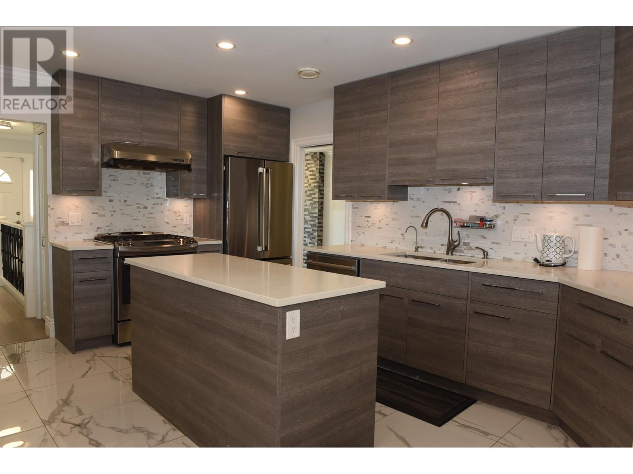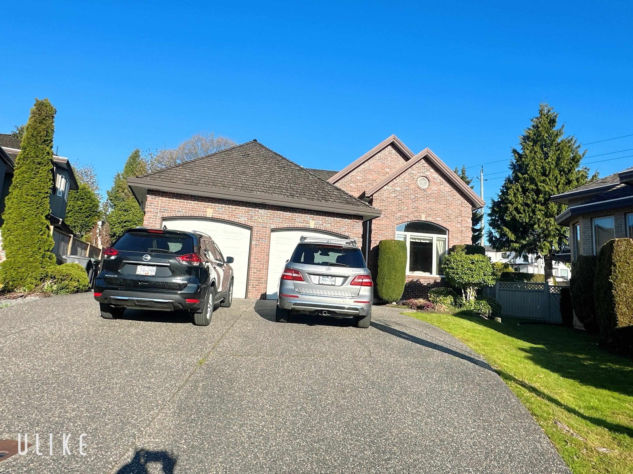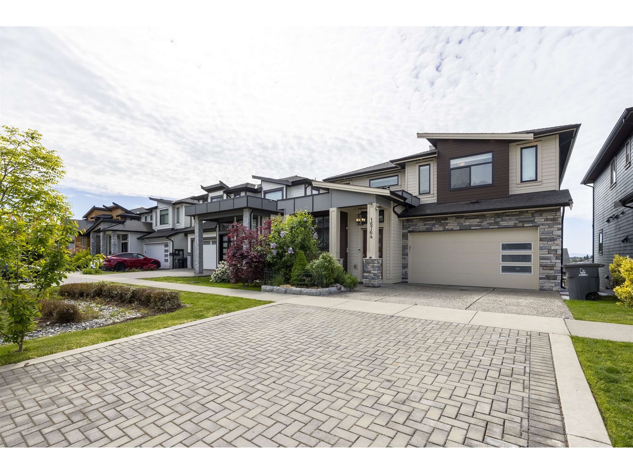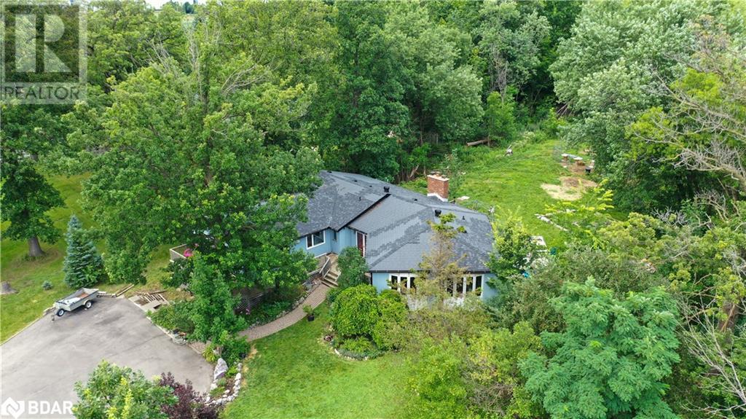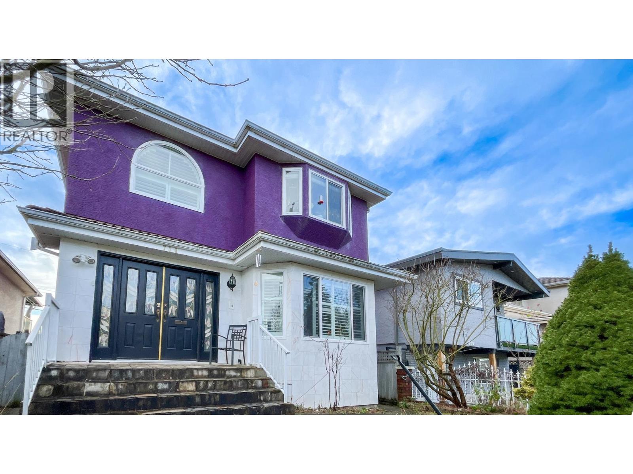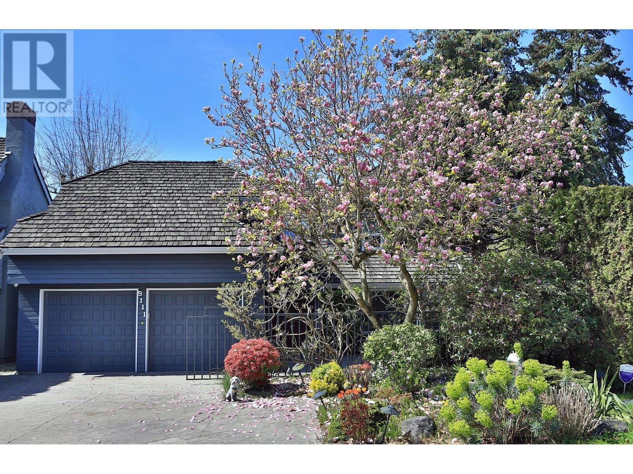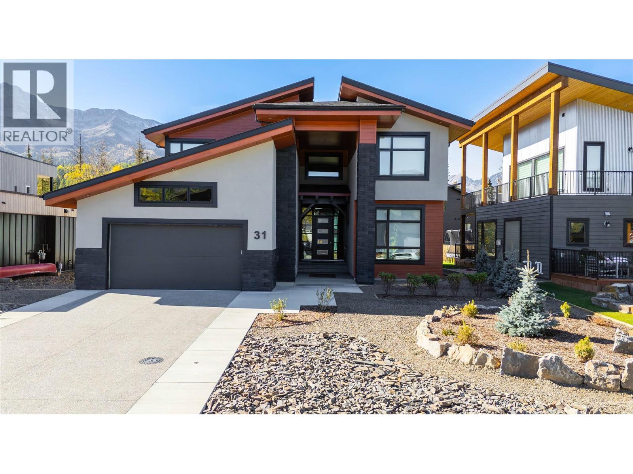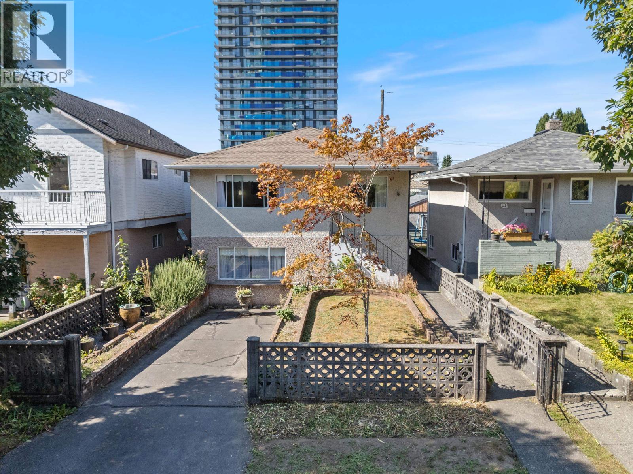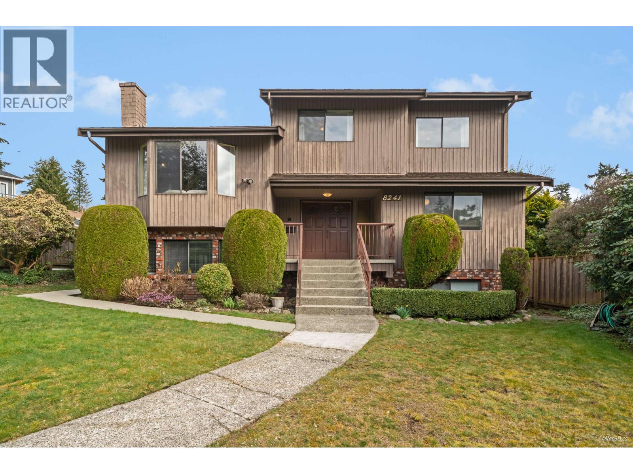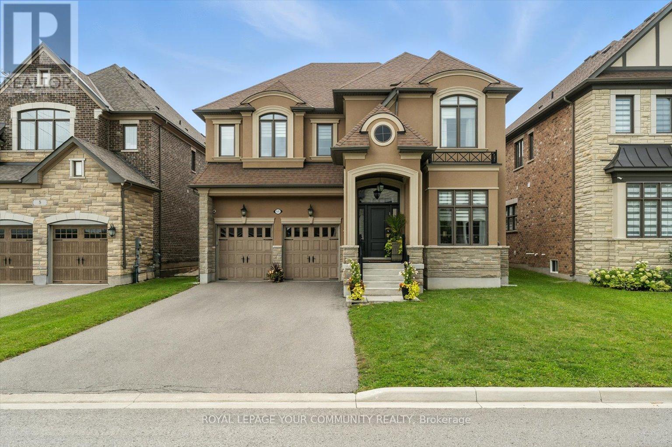5150 Gillies Bay Rd Road
Texada Island, British Columbia
Business with property. Rare opportunity to own a high-volume, high-income general store with no competition in the area. Well-established and easy to operate-most inventory is delivered by suppliers. 100 percent share sale only. Key highlights: High sales and profit margins/Liquor, grocery, lottery & exclusive propane sales/short operating hours (10am-6pm, sun/holidays 12pm-6pm)/spacious 4- bedroom home with ocean views +extra unfinished spaces of 2bed & large office space./LMIA support available - ideal for immigrants/financing available (up to 70% bank loan). 100% share sale only - serious inquiries only, please do not approach staff or owner directly. (id:60626)
Royal Pacific Tri-Cities Realty
1601 Holdom Avenue
Burnaby, British Columbia
Welcome to your family haven! Blended modern charm with contemporary living in this 5 bed 3 bath residence in the heart of North Burnaby. The open concept chefs kitchen is appointed with top of the line S/S appliances and a massive island perfect for family gatherings and entertaining. Bedrooms are generously sized with a newer en-suite in the primary. Lower level features a large family room and a 1 bedroom suite with separate entrance. In addition, this property includes an expansive private yard for children to play, covered patio and pergola. On top of the immediate appeal, this home presents exciting future development potential. Not just a home but an investment in your family's future. First showings SUN APRIL 27, 2PM-4PM. HURRY!!! (id:60626)
Oakwyn Realty Northwest
7756 Goodlad Street
Burnaby, British Columbia
Desirable Lakeview/Mayfield area. Huge 50 x 208 (10400 sq) with R1 zoning (small-scale multi-unit housing district for multiplex development). AIR CONDITIONED and EXTENSIVELY RENOVATED 2813 sq house with 2 bedrooms + den, 2 full bathrooms on Main floor. Large living and dining room. One bedroom with a kitchen and a 4-piece bathroom in the basement, which has its own separate entrance and washer/dryer. Double garage with 3 open parking spaces or RV parking. Private backyard with its remote gate. Short drive to Deer Lake, Skytrain station, SFU or Metrotown mall. 10 minute walk to Lakeview Elementary or 8 min drive to Cariboo Secondary school. All measurements are approximate, and the buyer will verify if it is important. A MUST-SEE & QUICK POSSESSION OK. (id:60626)
Magsen Realty Inc.
9493 163 Street
Surrey, British Columbia
Custom built quality and very well cared large house located in aquite neighbourhood at Fleetwood area. Easy access to Highway 1 and highway 15/17. Close to schools, parks, transit and shopping centres. A must see property. (id:60626)
RE/MAX Blueprint
16764 16a Avenue
Surrey, British Columbia
Quality built home in Grandview's newest neighbourhood Pacific Heights! 6bed/6bath with legal 2bed suite. 3800sq ft of living space with elegant finishings, built-in speakers & light automation system. Bright main floor with high ceilings includes formal living & dining room, spacious family room with large windows showcasing breathtaking southern views, grand kitchen with top of the line Jen Air Pro Series appl pkg, large island & pantry & walkout covered deck for entertaining! Upstairs has a luxurious master suite + bedrooms with ample space & conveniently located laundry. Below is the 2bed mortage helper, wetbar & media room! Fully fenced back yard opens to back lane access. Close to shopping, Aquatic Centre, and School etc. (id:60626)
Nu Stream Realty Inc.
6715 5 Line
Milton, Ontario
Development opportunity awaits in this sought-after central location in the Derry Green Business Park. This well maintained home is a great opportunity to live or rent out this spacious bungalow. The main house features bamboo floors, a formal living and dining space, plus an open concept white kitchen with a great room and easy access to the yard. 3 bedrooms and a full bathroom right off the living space make this an inviting family space. Past the mudroom is a great option for a second large living space with a home office or bedroom with separate entrance. Bonus - Basement with bathroom rough in and another separate entrance is insulated and framed. Derry Green Corporate Business Park is approximately 2,000 acres in size. With easy access to the larger GTA, this is the perfect location for employers looking to develop industrial office space. Derry Green is zoned for industrial businesses in a range of sectors, including innovative logistics, advanced manufacturing, and warehousing. Opportunities in Derry Green also exist for the development of smaller, flexible office units. This is an excellent opportunity for businesses looking to expand or relocate their head offices to a growing urban centre. (id:60626)
Royal LePage Signature Realty
736 E 55th Avenue
Vancouver, British Columbia
Welcome home to this centrally located very functional family home boasting very large rooms and well maintained over the years. Full renovation since 2021. Main floor consist of one bedroom and kitchen area with separate dining room/living room. 3 ensuites bedrooms on upper level. One bedroom suite good for mortgage helper with own entrance at basement. Spacious south facing covered back deck to enjoy barbecues and great times with family and friends. Close to excellent schools - Walter Moberly/Henderson and David Thompson Secondary, as well as great shopping. (id:60626)
1ne Collective Realty Inc.
9111 Maskall Drive
Richmond, British Columbia
Discover the perfect blend of luxury and tranquility in this stunning custom-built home, quietly nestled in the desirable Lackner neighborhood. A private garden's adorned with magnolia, rhododendron, camellia, kiwi, plum, apple, and pear trees, a serene retreat for nature lovers. The backyard features a cozy gas fire pit, perfect for gathering with family and friends during chilly winter evenings. The non-conforming sunroom is ideal for relaxing or soaking up the sun in style. The gourmet kitchen is equipped with premier high-end Jenn-Air appliances and a paneled fridge that seamlessly integrates with the custom cabinetry. The 2nd floor boasts 3 spacious bedrooms, along with a generous recreation room that can easily serve as a fourth bedroom. 3-minute drive from Seafair Mall, this home offers both convenience and privacy, also proximity to top-rated schools, Jessie Wowk Elementary, Steveston London Secondary, and the French-Immersion McMath. Open House on Sunday Oct.12, cancelled (id:60626)
Royal Pacific Realty Corp.
31 Mammoth Drive
Fernie, British Columbia
This stunning custom-built home in The Cedars perfectly blends luxury, comfort, and mountain living. Featuring four spacious bedrooms and four bathrooms, including two private ensuites, this residence is designed for both family living and entertaining. The grand gourmet kitchen showcases quartz countertops, stainless steel appliances, custom cabinets and coffee bar with built-in cappuccino machine. The open-concept layout, vaulted and two-story ceilings, and recessed LED lighting throughout create a bright, airy ambiance. The custom-designed dining room table light adds a striking focal point, complementing the home’s modern elegance. Enjoy cozy evenings by the wood-burning or gas fireplace, or host friends in the sports bar complete with built-in televisions, ice machine, dishwasher and beverage coolers. The crafted glass staircase, floating vanities, solar blinds, and fine finishings add sophistication and serenity at every turn. Step outside to two spacious decks, or into the fully landscaped yard, perfect for outdoor relaxation and to take in the amazing mountain views. The oversized double garage with high ceilings offers the space you need for your gear and much more. The laundry is complete with built-in ski lockers, and a 32 pair boot and glove warmer—ideal for adventure enthusiasts. With air conditioning for year-round comfort and adventures right outside your doorstep, this exceptional home is truly move-in ready and offers refined mountain living at its finest.. Call today to schedule your private tour! (id:60626)
Century 21 Mountain Lifestyles Inc.
5131 Ann Street
Vancouver, British Columbia
Prime opportunity in a Tier 1 Transit-Oriented Area just steps from the SkyTrain. This charming 3-bed, 2-bath home offers over 1,300 square ft of living space on a full-sized lot, blending comfortable living with exceptional future potential. The property is positioned within Vancouver´s new TOA zoning framework, which encourages higher density and diverse housing near transit. Neighboring lots are open to land assembly opportunities, making this an excellent option for developers and long-term investors. With strong walkability, easy transit access, and forward-thinking planning policy, this site is ideal for those seeking growth potential in one of Vancouver´s most connected communities. Currently zoned RM-9B. Contact the listing agent for more information regarding zoning and land assembly. (id:60626)
1ne Collective Realty Inc.
8241 Brynlor Drive
Burnaby, British Columbia
Situated in Burnaby´s highly desirable South Slope neighborhood, this expansive home sits on a 7,747 sqft lot with 4,462 sqft of living space, offering 6 bedrooms and 4 bathrooms designed for both comfort and luxury. Ideally located near Clinton Elementary and Burnaby South Secondary, it´s perfect for families. Enjoy nearby Byrne Creek Ravine Park and Ron McLean Park for outdoor recreation. With public transit steps away and Edmonds SkyTrain Station just a 1 5-minute walk, commuting is effortless. A rare opportunity to own a spacious, well-appointed home in a prime location -don´t miss out! OPEN HOUSE Sat (Nov 1) at 2-4pm! (id:60626)
Lehomes Realty Premier
11 Cairns Gate
King, Ontario
Welcome to this exquisite executive home in the heart of King City offering 3,820 sq. ft. above grade and 1778 sq.ft of unfinished basement (total 5,598 sq ft). This luxurious 4-bedroom, 4-bath residence showcases 10 ceilings on the main and 9 upstairs, hardwood flooring throughout main floor and loft, and designer lighting.The dream kitchen features a large centre island, custom cabinetry with quartz counters, a built-in Thermador appliance package (paneled fridge/freezer, gas cooktop, wall oven with microwave/heating drawer, and dishwasher), custom pantry with invisible wall, servery, desk, and cozy window seating.Enjoy the open-concept family room with a dual-sided gas fireplace flowing into the formal dining room. A second family room upstairs offers flexible space for a home office or potential 5th bedroom. The primary suite boasts his & her vanities, custom walk-in organizers, and a spa-like ensuite, while each additional bedroom includes its own ensuite or semi-ensuite.Additional features include custom built-in cabinetry throughout, oak stairs with upgraded railings, epoxy garage flooring, insulated front entry door, central vacuum, and security monitoring. Just minutes to Hwy 400, GO Station, top private schools, and the new Zancor Recreation Complex. (id:60626)
Royal LePage Your Community Realty

