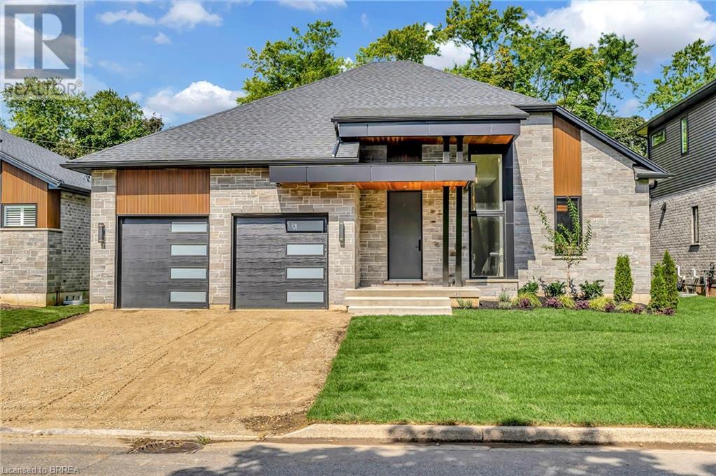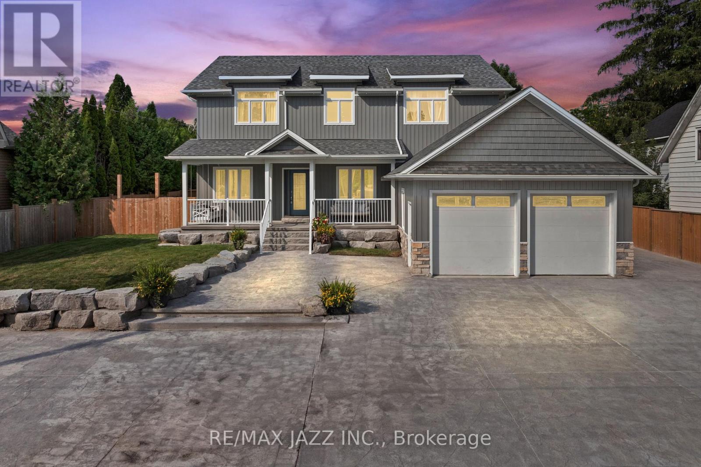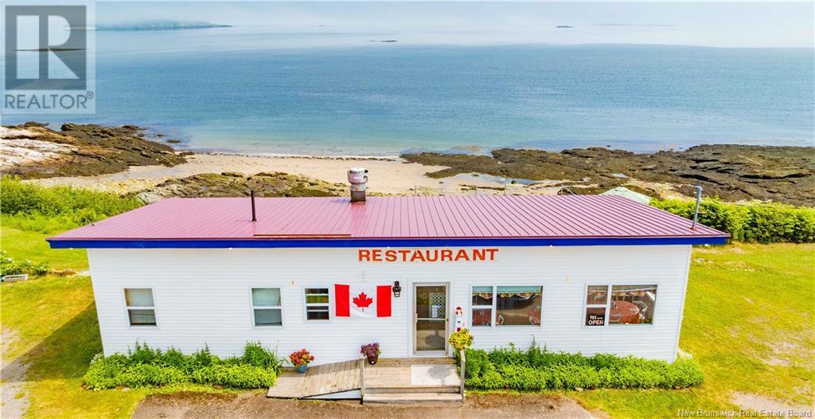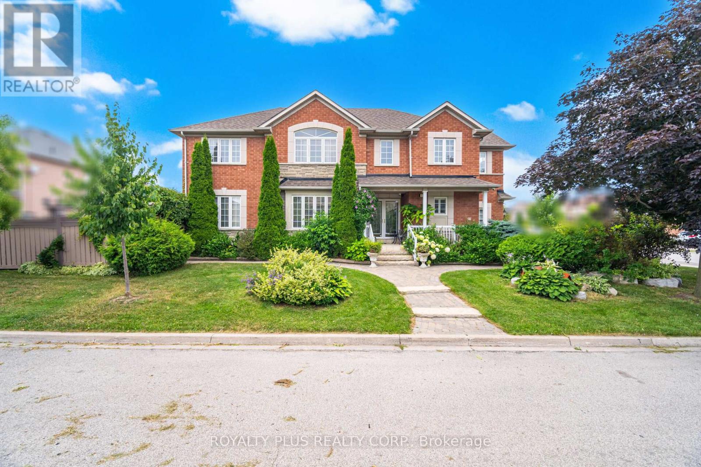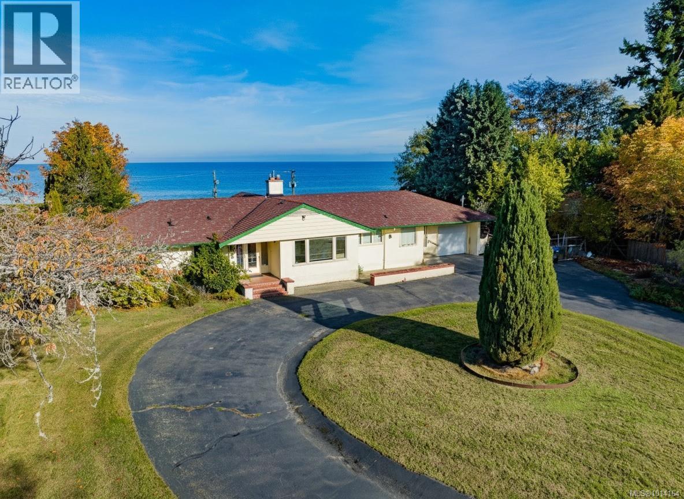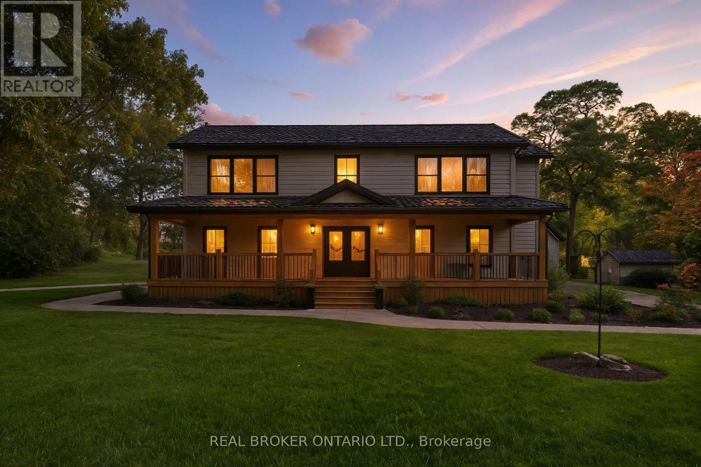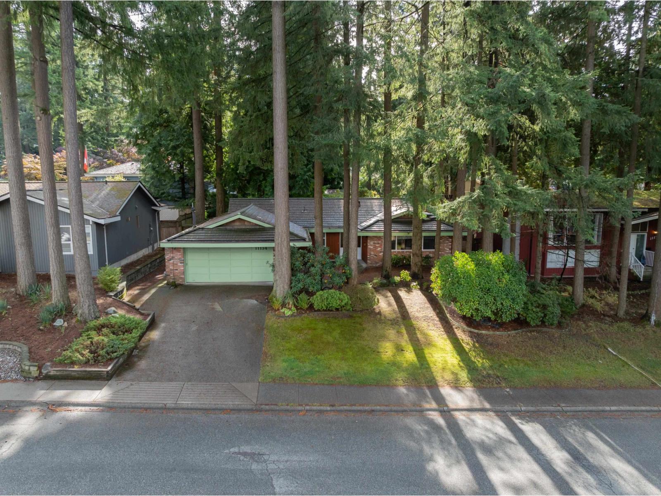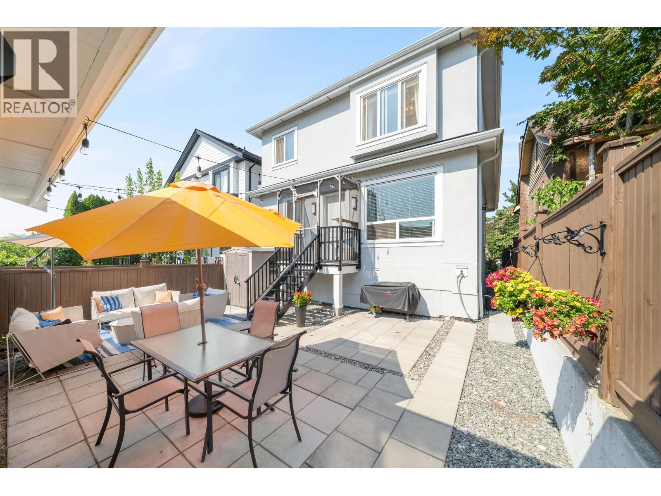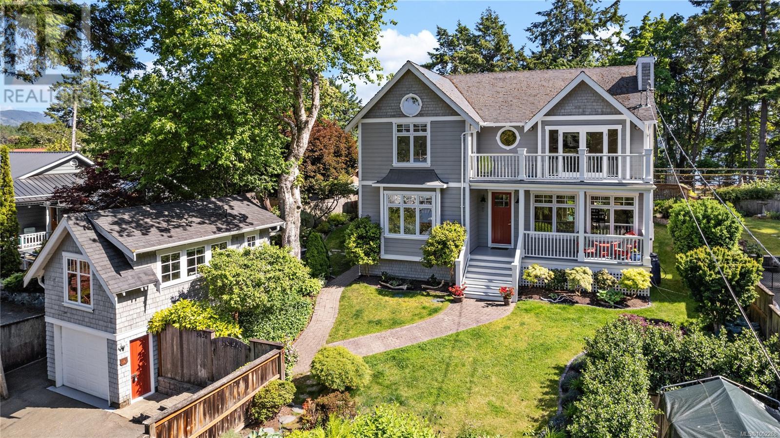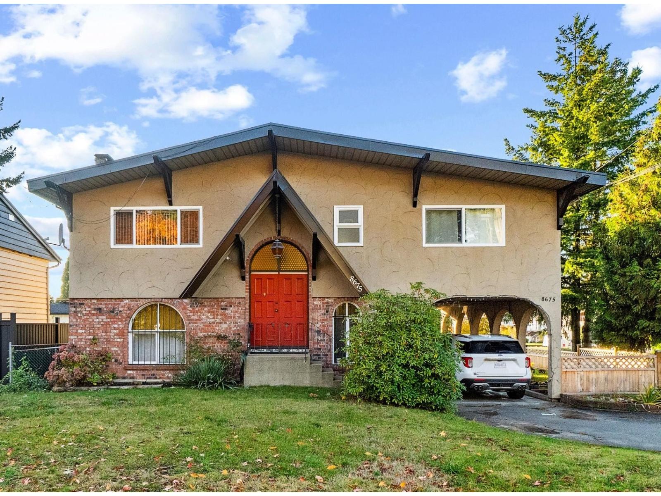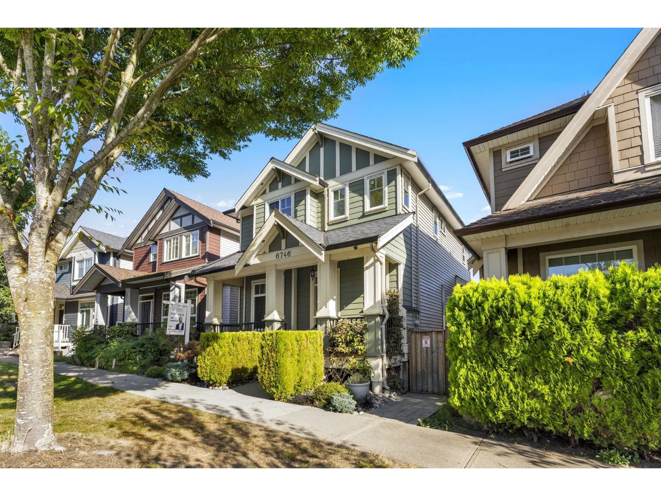161 Parkside Drive
Brantford, Ontario
Custom Schuit Homes will provide quality with architecturally impressive exteriors and luxury interiors. Standard features include 10 ft. ceilings, hardwood floors, custom gas fireplace, quartz countertops, covered rear porch and sodded lots. Situated in prime location close to parks, trails, and bordering the river. Last chance to get a newly built home in a prime location. Finished lower level not included in price. (id:60626)
Royal LePage Action Realty
5277 Old Scugog Road
Clarington, Ontario
You Really Can Have It All! Prepare To Be Amazed, The Perfect Location With the Perfect Finishes. This Gorgeous 4+2 Bdrm Executive 2 Storey Home W/Detached Garage & 3500 sq ft of Finished Living Space on a Premium Lot in the Village of Hampton. The Perfect Home For The Buyer Who Wants the Convenience & Beauty of a Newly Built Home, but Craves A Quiet Community With Generous Outdoor Space to Live and Play! This Exceptional Energy Star Home is Nestled Offers a Blend of Elegance & Functionality. Large Living Room W/Fireplace & Custom Bookshelves and Built-In's, 2 Hide-Away Rooms, Dining Area, and a Home Office! A Gorgeous Entertainers /Chefs Dream Kitchen Kitchen That Leaves No Detail Behind W/Endless Counterspace, A Massive Island, Coffee Servery, Walk In Pantry, & S/S Appliances Making It An Ideal Space for Culinary Enthusiasts! Second Floor Boasts 3 Spacious Bedrooms and 2 Bathrooms (Every Bedroom Has Ensuite Access) and Upstairs Laundry. The Oversized Primary Bdrm Serves As a Luxurious Retreat w/ Spa-like 5-piece Ensuite and His & Hers Closets. A Separate entrance to the Basement, you'll Find 2 Generously Sized Bdrms, a full Bathroom, Laundry, Kitchen & Living Space that Offers Flexibility for Guests or Potential In-Law Suite. Lots Of Storage Space. Step Onto the Large Dreamy Covered Back Porch, Complete w/ Gas Connection for Your BBQ Making it Great for Entertaining. Enjoy The Inground Salt Water Pool, Seating Area, Changing Area & Utility Shed. The Fenced Back Yard, Fully Landscaped with Armour Stone in Your Backyard Oasis That Is A Perfect Space For Hosting Guests & Making Memories. There Really Is Nothing to Do But Move In and Enjoy Your Dream Home. Less than 5 mins to the 407, 401 and 115. Just 10 mins to Bowmanville or Oshawa, & 30 mins from the GTA, Commuting is a Breeze. It's Within Close Proximity to Walk to General Store, Public School & Park (id:60626)
RE/MAX Jazz Inc.
1424 Route 175
Pocologan, New Brunswick
Baybreeze has been a beloved fixture along the rugged coastline of New Brunswicks Bay of Fundy, where the worlds highest tides provide an ever-changing, breathtaking backdrop. This turnkey restaurant has been lovingly operated by the same couple for 49 years, they have poured their heart and soul into creating a warm, welcoming atmosphere and serving up the best of East Coast seafood and homemade desserts. Loyal customers return year after year to enjoy not only the peaceful surroundings but also the fresh, local flavours that have made Baybreeze a destination. Situated on approximately 3 acres of beautiful coastal property, the restaurant includes 3 rental cabins and a mini home, offering an opportunity to live in work and this amazing surroundings. Beyond the restaurant, there are endless opportunities for growthwhether its expanding the business by adding more rental cabins for guests, developing additional amenities, or even creating your dream home on the property. The possibilities are as vast as the views themselves. Be sure to watch the video/interview of the current owner. Please note: HST is not included in the listing price. (id:60626)
Exit Realty Specialists
116 Frank Johnston Road
Caledon, Ontario
Welcome to this spacious and beautifully maintained 4+1 bedroom, 4 bathroom detached home, featuring a finished basement and 7-car parking perfect for large families or entertaining guests.Step inside to a bright, open-concept main floor with large windows and natural light throughout. The family-sized kitchen offers plenty of cabinet space and a walk-out to a professionally interlocked patio complete with a charming gazebo ideal for outdoor gatherings and summer BBQs.Enjoy the convenience of a main floor laundry room with direct garage access, and a versatile upper-level family room currently used as an additional bedroom, plus 4 spacious bedrooms upstairs with ample closet space.The finished basement offers an open-concept kitchen and recreation room, a 3-piece bathroom, and an additional bedroom perfect for in-law suite or extended family.Located in the sought-after Bolton West community, close to parks, schools, and amenities. Dont miss this incredible opportunity! (id:60626)
Royalty Plus Realty Corp.
441 Memorial Ave
Qualicum Beach, British Columbia
Enjoy amazing ocean views of incredible sunsets, nearby islands, sandy beaches and coastal mountain vistas from this lovely estate residence. The circular drive brings you to this timeless residence from earlier years when Qualicum Beach was a village. Step back into yesteryear with large rooms, coved ceilings, and partial basement. A great location with the sandy beaches, Memorial Golf course and quality restaurants minutes away. Or walk to the village and explore the many shops and businesses. The Heritage Forest is also nearby, a perfect start to exploring the trails and walking paths that Qualicum Beach is known for. Bring your ideas and make this classic rancher your new home. A lovely private personal residence and investment opportunity for now or the future. Get creative and build two homes plus secondary dwelling with two titled properties possible. A great opportunity for the extended family and or friends to have intergenerational and or shared living options. Call today! (id:60626)
RE/MAX Professionals (Na)
115 Lakeshore Road Rr 2 Road
Norfolk, Ontario
Welcome to your private country retreat just minutes from Port Burwell and the shores of Lake Erie! This beautifully crafted 4+1 bedroom, 2.5-bathroom home sits on a picturesque 4.28-acre lot and offers the perfect blend of modern living and rural charm. Step onto the covered cedar front porch and into an open-concept main floor designed for both style and function. The bright and airy living space features engineered hardwood flooring and flows seamlessly into a gourmet kitchen, complete with stunning white floor-to-ceiling Pioneer cabinetry, a contrasting black island with granite countertops, and a massive walk-in pantry. A main floor bedroom, full 4-piece bathroom, and convenient laundry room round out this level. Upstairs, you'll find a spacious primary bedroom with a large walk-in closet, two additional generous-sized bedrooms, and a luxurious 4-piece bathroom featuring a glass walk-in shower. The fully finished basement extends your living space with an additional bedroom, large rec room, and ample storage, perfect for a growing family or guests. Outside, the possibilities are endless! The 32' x 40' shop is a dream for hobbyists or business owners, featuring two 10' x 10' doors, a loft area, two separate 100-amp panels (with 200 amps at the pole), a cozy wood stove, and heated floors. Other highlights include a durable steel roof, Hardie Board exterior siding, and unbeatable privacy, all just minutes from the beach, marina, trails, and village amenities. Whether you're looking for peaceful country living, space to grow, or a functional live/work setup-this one checks all the boxes! (id:60626)
Real Broker Ontario Ltd.
11134 Lyon Road
Delta, British Columbia
Welcome home to this well-maintained 4-bedroom RANCHER in beautiful Sunshine Hills! Located in the coveted Seaquam Secondary catchment, this generously sized custom home offers over 2,000 sq ft of single-level living on a treelined 8,254 sq ft lot, which provides wheelchair accessibility, comfort and convenience for all. Notable upgrades include a durable interlocking steel roof and a new high-efficiency Navien heating system, ensuring long-term reliability and energy savings. The private backyard is perfect for relaxing or entertaining, while nearby transit, commuter routes, Sunshine Woods Golf Course, Delta Watershed Park, schools, shopping, and much more make this a rare opportunity in North Delta's most sought-after neighbourhood. CALL FOR YOUR PRIVATE VIEWING TODAY! (id:60626)
RE/MAX City Realty
3448 Pandora Street
Vancouver, British Columbia
Stunning back-unit half-duplex with 3 bedrooms and 3 bathrooms in one of East Van´s most vibrant and growing neighborhoods! Built by a seasoned builder with over 300 homes completed, this home blends quality craftsmanship with modern design. Enjoy a beautifully landscaped, fenced-in backyard patio - perfect for relaxing or entertaining. Inside, you´ll find a spacious chef´s kitchen with granite countertops and premium stainless steel appliances, HRV system, hot water radiant heating, and integrated smart home technology with security cameras, alarm, and built-in music system. All 3 bedrooms are upstairs for convenience, plus a 600 sq. ft. heated basement offering endless possibilities. Steps from schools, restaurants, and the PNE - the perfect combination of style, comfort, and location! No GST! (id:60626)
Stilhavn Real Estate Services
11 Darren Road
Brampton, Ontario
Welcome To 11 Darren Rd!! A Wonderfully Well Maintained Home** A Masterly Finished LEGAL Basement Apartment!!! Both Public and Catholic Schools Within Walking Distance*** Grocery And Restaurants With A Ton Of Other Amenities Within Walking Distance!!! A Beautiful Cathedral Ceiling in the Family Room And Sky Lights Really Brighten Up The Whole Home***An Office On The Main Floor Offers A Suitable Work-From-Home Lifestyle. ***Two Separate Laundry One On The Main For Your Convenience And Separate Laundry In The Basement*** (id:60626)
Homelife Woodbine Realty Inc.
5026 Genoa Bay Rd
Duncan, British Columbia
Spectacular custom built home with ocean views front and back, and just steps from Genoa Bay Marina! At 3850 sq. ft. total, with 2650 sq. ft. finished, this home has been built and finished with no expense spared. This home was constructed in 2009 to reflect the style of a 1930’s east coast seaside home. The yard is fully fenced and the backyard very private. When you enter the home through the oversized period front door you will feel the warmth and charm of the waxed wide plank wood flooring, and open space on the main floor. The wood finished windows are large and allow for lots of natural light and views to all directions. The custom kitchen with floor-to-ceiling cabinetry and quartz and marble countertops, and top end appliances (Wolf range, Jenn-air fridge) will inspire you. Upstairs you will find the media room and den along with the master bedroom and luxurious ensuite bath. Steps from the main house, you will find a guest suite located over the garage, perfect when company arrives! This is a most scenic and peaceful area, favorite among locals and visitors alike! (id:60626)
Sotheby's International Realty Canada (Vic2)
8675 116 Street
Delta, British Columbia
Beautifully updated family home on a spacious corner lot with a U-shaped driveway. Thoughtful upgrades include fully renovated bathrooms, an updated kitchen, and a bright open-concept living and dining area.The private patio off the family room is perfect for indoor-outdoor entertaining. Enjoy a large private fenced backyard with a covered terrace and storage shed. Downstairs offers a fully finished living space with an updated kitchen and separate entrance, ideal in-law suite or mortgage helper. A short walk to transit and Scott Rd shops; minutes to parks, dining, and recreation. Quick access to Nordel Way & Hwy 91. School Catchments: Hellings Elementary & Delview Secondary. (id:60626)
RE/MAX Crest Realty
6746 191a Street
Surrey, British Columbia
Welcome to this beautifully maintained 6 bedroom & 5 bathroom home offering over 2,600+ sqft of living space in desirable Clayton Heights. The main home features a bright, open layout with a gourmet kitchen boasting granite countertops, S/S appliances, and a large island. Upstairs offers 3 spacious bedrooms, including a primary suite with walk-in closet and ensuite. Basement offers a 2-bedroom basement suite plus a 1 bedroom coach home providing excellent rental income or space for extended family. Recent updates include paint throughout , newer heat pump, tankless hot water system, and exterior govee Lighting. With 3-4 car parking, a private yard, and close proximity to all levels of schools, parks, shopping, and transit this home is the perfect blend of lifestyle and income potential (id:60626)
Exp Realty Of Canada

