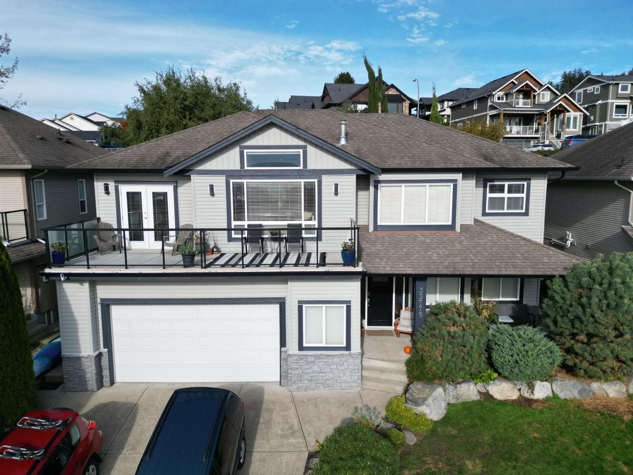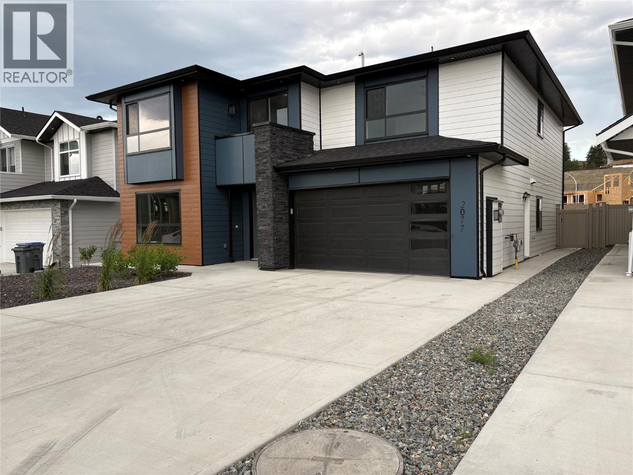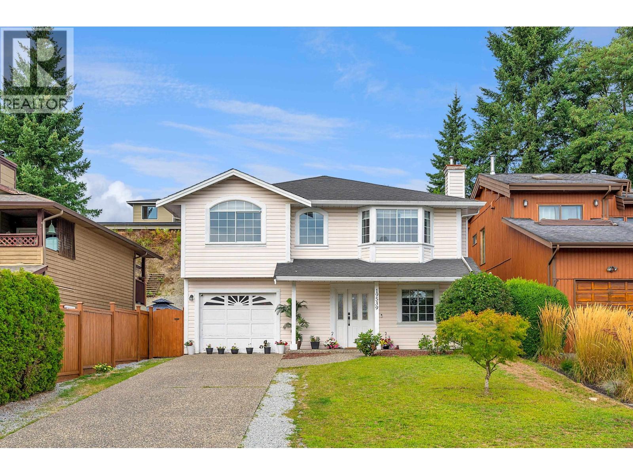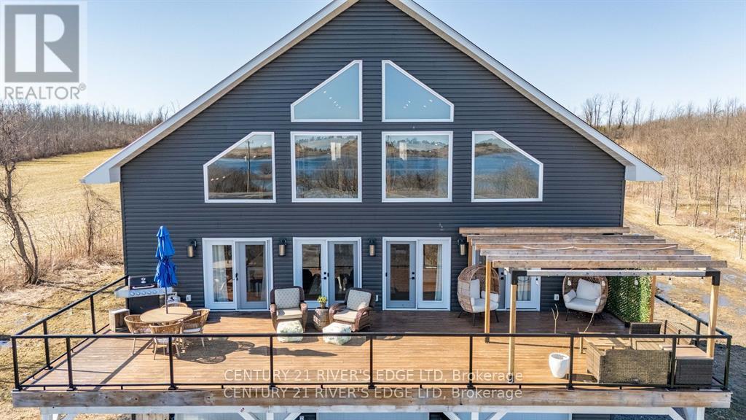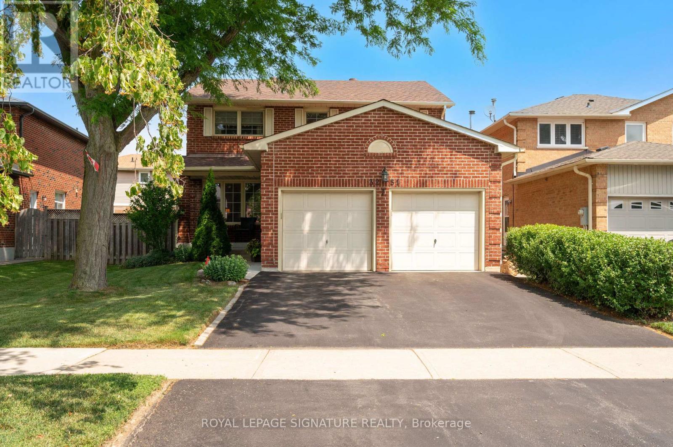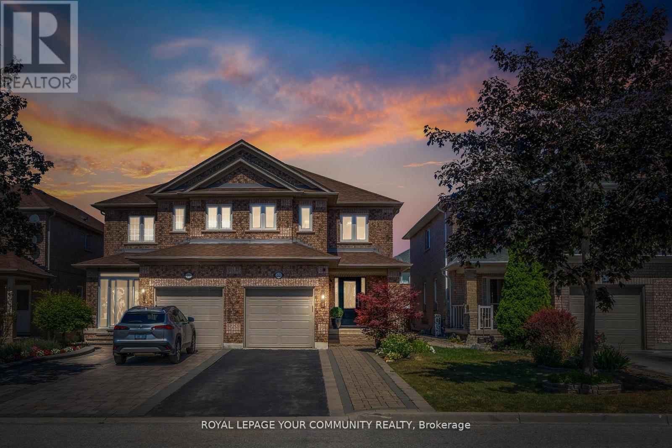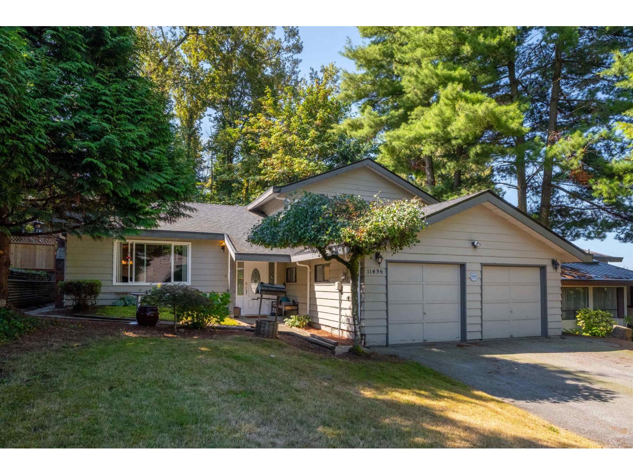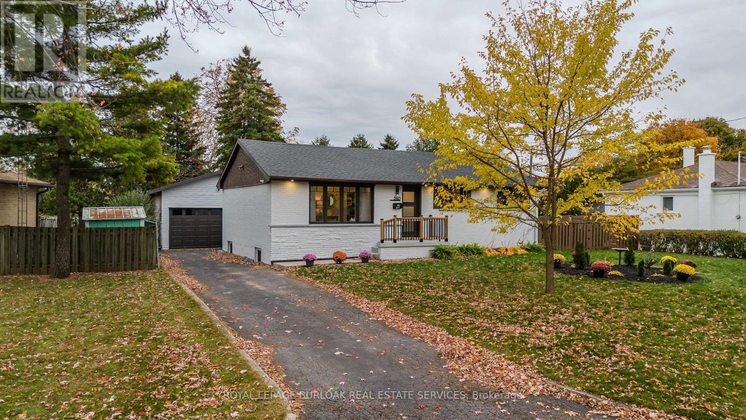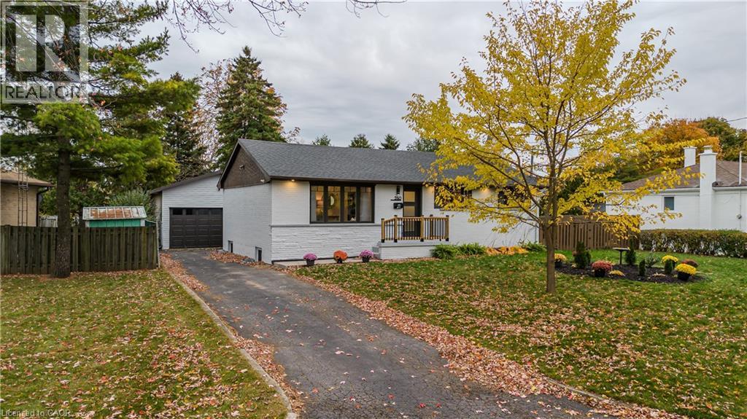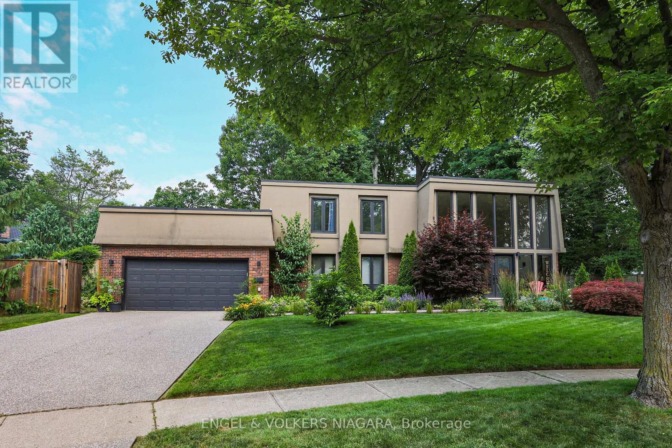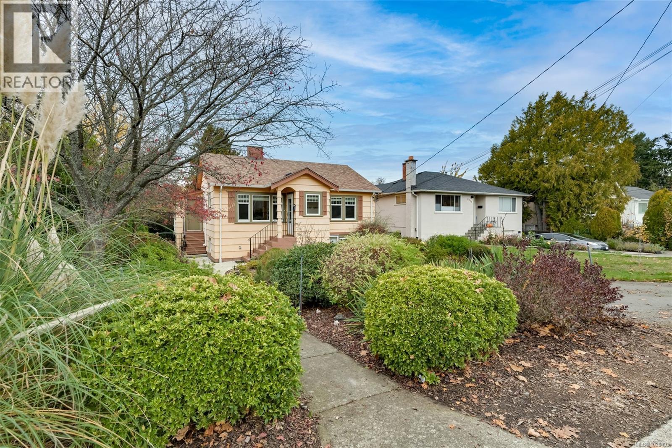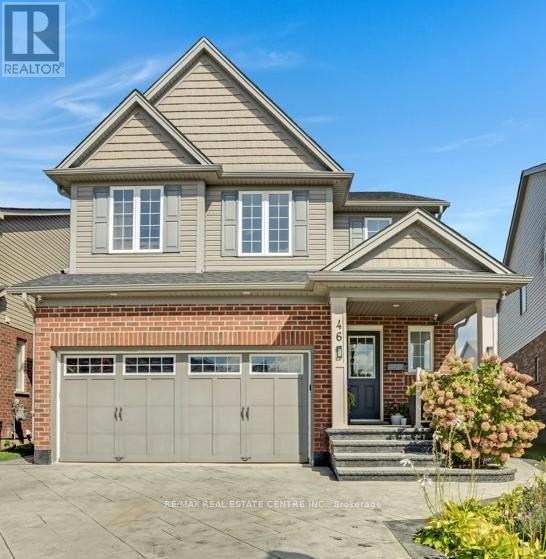33775 Grewall Crescent
Mission, British Columbia
This 4-bed plus den, 3-bath home radiates island vibes, perched high above Grewal Cres. with sweeping views that make every day feel like a retreat. The open-concept layout, vaulted ceilings, and sun-filled spaces create a breezy, treehouse-like atmosphere. The main level features hardwood and heated tile in the kitchen, while the dining area opens to a large deck with 180° panoramic views, perfect for relaxing and watching the world go by. Upstairs, you'll find two bedrooms, including a hotel-inspired primary with a spa-like ensuite and heated floors. Downstairs offers a versatile den that could double as an extra bedroom, plus a bright one-bed self-contained suite. The tropical charm continues outdoors with lush landscaping and an upper deck designed for soaking in more of those views!!! (id:60626)
Top Producers Realty Ltd.
2077 Linfield Drive
Kamloops, British Columbia
Welcome to this exceptional brand New Multi-Generational Home! This thoughtfully designed property offers the perfect solution for families seeking space, comfort, and versatility. Step into an elegant foyer that leads to an expansive upper level where a gourmet chef’s kitchen with a large island and quartz countertops anchors a sophisticated open-concept space that includes both a cozy family room and a formal living room. With 6 bedrooms + den and 4 bathrooms and 3,442 sq. ft. plus 432 sq. ft. double car garage, and featuring two finished slab-on-grade basement suites , this home is ideal for multi-generational living, allowing for privacy and independence while still being close to loved ones. Enjoy the outdoors from two spacious balconies, perfect for relaxing and taking in the views of the surrounding area. Located in a desirable neighborhood with easy access to schools, parks, shopping, and transit, this home truly offers everything you need for today’s lifestyle. Don't miss out on this incredible opportunity – book your private showing today! GST applicable. (id:60626)
Real Broker B.c. Ltd
19539 115a Avenue
Pitt Meadows, British Columbia
Newly remodeled basement entry home in the heart of Pitt Meadows! Over 2,200 square ft with 5 bedrooms plus den (possible 6th) and 3 full baths. The main level offers bright, open living, a brand-new chef´s kitchen with quartz counters, stainless appliances & custom cabinetry, plus new flooring, paint, lights and blinds. The primary suite features a walk-in closet and renovated ensuite. Downstairs has its own entry with roughed in kitchen, large living room, 2 beds, full bath & den for suite potential! Furnace/AC 2024. Enjoy summer evenings on the huge deck overlooking your fenced yard. Walk to schools, shopping & the Athletic Park. Nearby dike trails along the Fraser River offer scenic walks with mountain views, and the West Coast Express is nearby for an easy commute. (id:60626)
Royal LePage - Wolstencroft
10115 County Rd 2 Road
South Dundas, Ontario
Discover your dream home in this 2600+ sqft home, perfectly situated on 4 sprawling acres with breathtaking views of the St. Lawrence River. This modern home combines elegance with functionality. Open concept floor plan that seamlessly connects the living, dining and kitchen areas creating an inviting atmosphere ideal for gatherings. Impressive 25 foot cathedral ceilings and very large windows that enhance the sense of space and light. Luxurious master suite with panoramic views and ensuite bathroom. Attached is a 1700 sqft 3 bay garage with in-floor heating ensuring warmth during the winter months. Whether you are enjoying the sunrise on the 16ftx44ft front deck or hosting friends and family, this property offers the best of both worlds. (id:60626)
Century 21 River's Edge Ltd
3251 Galbraith Drive
Mississauga, Ontario
This inviting and well-cared-for detached home offers comfort and warmth throughout. Nestled in one of Mississaugas most desirable neighborhoods. Erin Mills is known for its tree-lined streets, top-rated schools, and true sense of community. Pride of ownership shines throughout this spacious and welcoming home, ideal for growing families or those seeking comfort and convenience. Discover a well-maintained interior, generous living space, including 4 versatile bedroom spaces that can be tailored to fit your lifestyle. Cooking becomes a relaxing experience in your well-equipped kitchen, where natural light pours in and you can gaze out at the vibrant flowers blooming in your backyard. The elegant dining room provides the perfect setting for hosting family gatherings and memorable dinner parties, where laughter and conversation flow effortlessly. Step outside to your covered front porch, an ideal spot to unwind or enjoy evening breezes, rain or shine. This seamless blend of indoor comfort and outdoor charm makes entertaining and everyday living truly special. Enjoy the convenience of direct garage access that leads right into the home, making unloading groceries or coming in from the car effortless especially during the winter months. The laundry room offers convenient outdoor access, perfect for a functional mudroom space. This home offers unparalleled access to everything you need for modern living. Just minutes from Highways 403 and 407, you're perfectly positioned for easy commutes and weekend getaways. Enjoy the convenience of Erin Mills Town Centre nearby, along with a variety of top-rated restaurants, grocery stores, and essential services. Families will appreciate the close proximity to highly regarded schools, parks, scenic trails, and vibrant community centers. Plus, major retailers like Costco and Walmart are just around the corner, making errands quick and effortless. Erin Mills is the perfect balance of convenience, community, and lifestyle. (id:60626)
Royal LePage Signature Realty
57 Deepsprings Crescent
Vaughan, Ontario
Welcome to this stunning 4-bedroom, 4-bathroom semi-detached home in the highly sought-after Vellore Village community! Perfectly located just minutes from Highway 400 and all major amenities including Fortinos, Cortellucci Vaughan Hospital, Canadas Wonderland, schools, parks, pharmacies, grocery stores, and convenient transportation. This bright and open home features a spacious layout ideal for growing families, with a beautifully finished basement offering plenty of space to relax, play, and entertain. The front yard is fully landscaped with great curb appeal, while the backyard is thoughtfully designed to create the perfect space for outdoor gatherings, gardening, or quiet enjoyment. A rare opportunity to enjoy comfort, convenience, and community living in one of Vaughan's most desirable neighbourhoods! (id:60626)
Royal LePage Your Community Realty
11436 Royal Crescent
Surrey, British Columbia
Proudly cherished by the same owners since the early 80s, this welcoming 3BR + den, 2.5-bath, three-level split home offers warmth, character, and room for your family to create lasting memories. Updated over the years with newer flooring and refreshed bathrooms, refaced kitchen cabinets, furnace 2021. With potential for a suite, this property offers versatility for extended family or additional income. Enjoy a park-like setting backing directly onto Royal Heights Park, providing serene views and privacy. Additional highlights include two original wood-burning fireplaces, a storage shed, and a peaceful, family-friendly neighbourhood. Conveniently located with quick access to Hwy 17 and within the sought-after Royal Heights Elementary School. Check out the 3D Virtual Tour (id:60626)
Macdonald Realty Westmar
260 Foxbar Road
Burlington, Ontario
Welcome to this beautifully updated bungalow in one of Burlington's sought-after family-friendly neighbourhoods, just minutes from the lake, Burloak Waterfront Park, schools, and trails. Fresh curb appeal with coordinated professional painting of house and garage exterior (2025), smart app-controlled soffit lighting, a paved four-car driveway w/ no sidewalk, and a large 17' x 23' 1.5-car detached garage w/ new 50A panel (2025), hydraulic compressor system, loft storage, and excellent workshop/hobby potential. Inside, the home feels bright, modern, and move-in ready. The main level features new flooring and lighting (2025), a light-filled living and dining area, and an updated kitchen w/ stainless steel appliances and timeless tile backsplash. The spacious primary bedroom offers extensive closet space and ensuite privilege to the refreshed 4pc bath, w/ a second bedroom completing this level. The fully finished lower level (2024/2025) is ideal for multi-generational living, guests, or teens, w/ separate ground-level rear entrance, soundproofed ceilings, all new wiring, three wired smoke detectors, generous recreation space, new full-size egress windows, a wet bar that can be upgraded to a full kitchen, 3pc bath w/ walk-in shower, guest suite, laundry, and storage. Extensive upgrades provide comfort and peace of mind: full exterior foundation waterproofing, upgraded attic insulation to R60, and a new energy-efficient heat pump HVAC system. Outside, enjoy the large fully fenced 80' x 100' lot, mature trees, shed, and newly renovated tiered wood deck (2025). A beautifully updated home that blends style, comfort, and flexibility in a prime Burlington location. (id:60626)
Royal LePage Burloak Real Estate Services
260 Foxbar Road
Burlington, Ontario
Welcome to this beautifully updated bungalow in one of Burlington’s sought-after family-friendly neighbourhoods, just minutes from the lake, Burloak Waterfront Park, schools, and trails. Fresh curb appeal with coordinated professional painting of house and garage exterior (2025), smart app-controlled soffit lighting, a paved four-car driveway w/ no sidewalk, and a large 17’ x 23’ 1.5-car detached garage w/ new 50A panel (2025), hydraulic compressor system, loft storage, and excellent workshop/hobby potential. Inside, the home feels bright, modern, and move-in ready. The main level features new flooring and lighting (2025), a light-filled living and dining area, and an updated kitchen w/ stainless steel appliances and timeless tile backsplash. The spacious primary bedroom offers extensive closet space and ensuite privilege to the refreshed 4pc bath, w/ a second bedroom completing this level. The fully finished lower level (2024/2025) is ideal for multi-generational living, guests, or teens, w/ separate ground-level rear entrance, soundproofed ceilings, all new wiring, three wired smoke detectors, generous recreation space, new full-size egress windows, a wet bar that can be upgraded to a full kitchen, 3pc bath w/ walk-in shower, guest suite, laundry, and storage. Extensive upgrades provide comfort and peace of mind: full exterior foundation waterproofing, upgraded attic insulation to R60, and a new energy-efficient heat pump HVAC system. Outside, enjoy the large fully fenced 80’ x 100’ lot, mature trees, shed, and newly renovated tiered wood deck (2025). A beautifully updated home that blends style, comfort, and flexibility in a prime Burlington location. (id:60626)
Royal LePage Burloak Real Estate Services
2459 Noella Crescent
Niagara Falls, Ontario
Welcome to the highly desired North end in Rolla Woods sitting on the border of Niagara Falls and Niagara on the Lake Wine Country in a quiet mature Cul-de-Sac. Walking into this home's foyer is breathtaking with the floor to ceiling windows and a winding staircase, natural light emanates and gives life throughout this entire home. This one off contemporary home design sits on a large natural wooded lot not found in many new subdivisions, giving off vibes of small town life with a cottage country feel in an upscale neighbourhood. This beautifully updated 3-bedroom, 3-bathroom home has a very spacious and sprawling open concept on the main floor with amazing light and 360 degree views of the pool area and backyard while offering a blend of functionality, comfort and style throughout. On the main floor you will discover 20 foot vaulted ceilings with a warm and inviting calm interior. The heart of the home features a rare fully functional granite wood-burning fireplace surrounded by the spacious main floor living room, perfect for entertaining and relaxing. Upstairs, you'll find three generously sized bedrooms, including a serene primary suite with direct access to the main bath with a gorgeous new large walk-in rain shower. Set in a parklike setting is your private and quiet backyard oasis, almost cottage like, complete with an on-ground pool surrounded by a custom wood deck, ideal for summer entertaining or simply unwinding peacefully.The downstairs has been 100 % completely renovated with a seated wet bar and a cozy gas fireplace, a kids play room or extra storage area and an additional 3rd bathroom with a walk-in shower. The double garage offers plenty of storage and,with 2 points of entry into the home, one being a very generous mud room for extra space and storage that connects directly to the kitchen which can also act as a large pantry.Don't miss this opportunity to own a move-in ready home in the soughtafter North end of Niagara Falls and Wine country.NEW ROOF (id:60626)
Engel & Volkers Niagara
3312 Kingsley St
Saanich, British Columbia
Charming Character Home with INCOME SUITES & DEVELOPMENT POTENTIAL in Mt. Tolmie! Lovingly maintained, this 1947 home blends vintage charm with modern updates. Offering just under 1,900 sq ft on a 5,550 sq ft lot in an incredible location. Updated frequently over the years, you'll love the ~4yr old roof, heat pumps (heating AND cooling) in ALL suites, 2 separate mortgage helpers, hardwood floors, updated kitchen (with island) & bathroom, updated windows and perimeter drains, and seamless main-level flow. Step onto the expansive WEST-FACING deck and enjoy fully irrigated gardens that burst into colour each Spring. The lower level includes ample storage and two SEPARATE suites—a 1-bedroom and a bachelor—ideal for income or family. Walk Score of 82, you’re steps from UVic, Hillside Mall, Mt Tolmie, and amenities. . The Official Community Plan designates this block for future redevelopment, making this a rare opportunity for lifestyle and long-term upside. Come see the possibilities! (id:60626)
Royal LePage Coast Capital - Chatterton
46 Stillwater Street
Kitchener, Ontario
Welcome to 46 Stillwater Street! This gem of a property nestled in the heart of nature Located in the desirable Lackner Woods Community is ideal for you. The exquisite home has the potential for GENERATING INCOME through a rentable LEGAL DUPLEX basement and offers over 3000 sq. ft. of finished living space. This house can be a great Mortgagee Helper for your client as well as being suitable for joint family ownership. The MAIN UNIT features a lovely Family & Living rooms with magnificent Dual sided Fireplace, Modern Kitchen with smart space utilization, well-lit dining and living area for the family,(4) spacious well ventilated bedrooms, ample closet space and (2+1) upgraded full bathrooms, convenient second floor laundry. Through the large patio doors awaits the gazebo covered stamp concrete patio for entertaining friends & family. The professionally landscaped yard is fully fenced which includes a shed and low maintenance gardens. Not to forgot a STAMP concrete drive-way. LEGAL DUPLEX BASEMENT has its own separate entrance. Featuring a cozy living and dining space, with spacious bedrooms, a newly designed 3-pc bathroom and a beautiful modern kitchen with brand new appliances. Located by the Grand River and associated trails, highly rated schools, and near many amenities. For those who commute, it is a great location with easy access to highways and surrounding Guelph, Cambridge and Waterloo. *** A New Catholic School (Grade 7 to 12) Under Construction and Set to Open in September 2026. (id:60626)
RE/MAX Real Estate Centre Inc.

