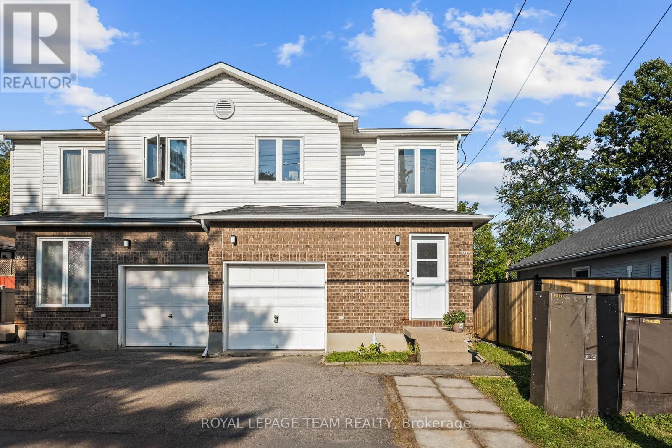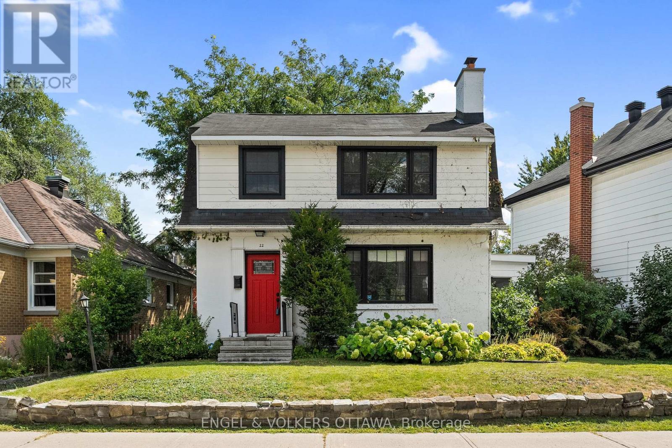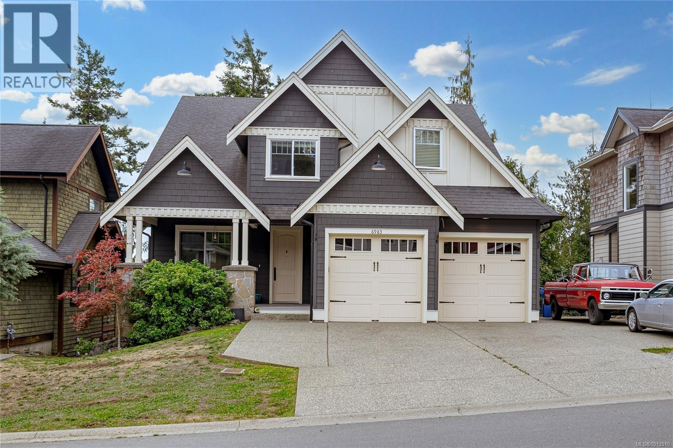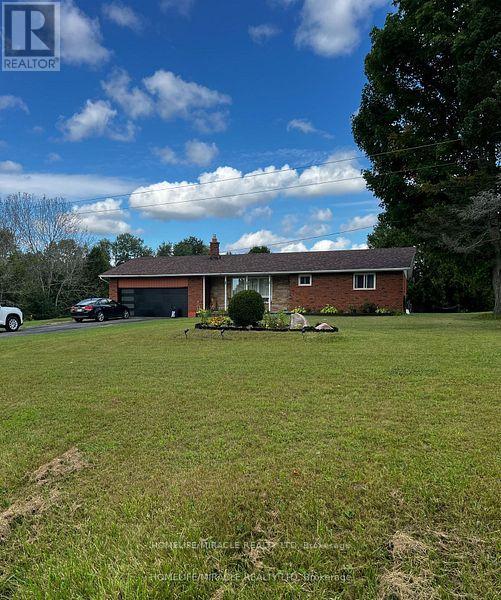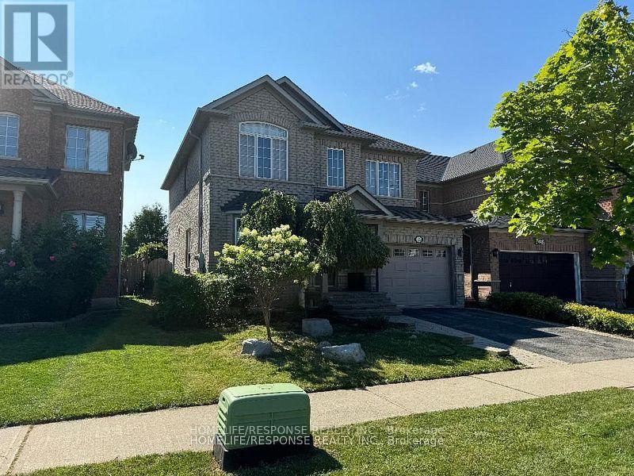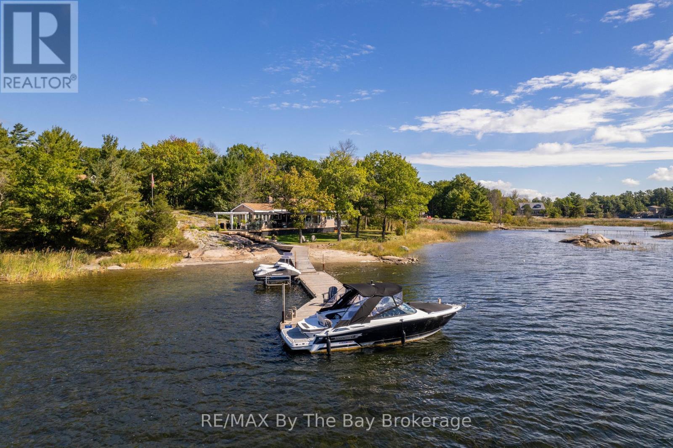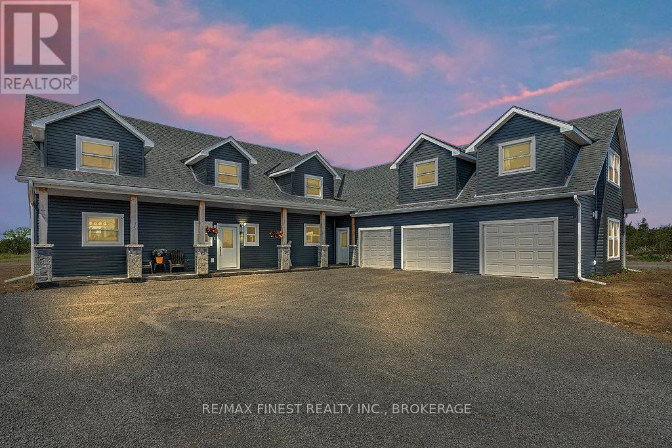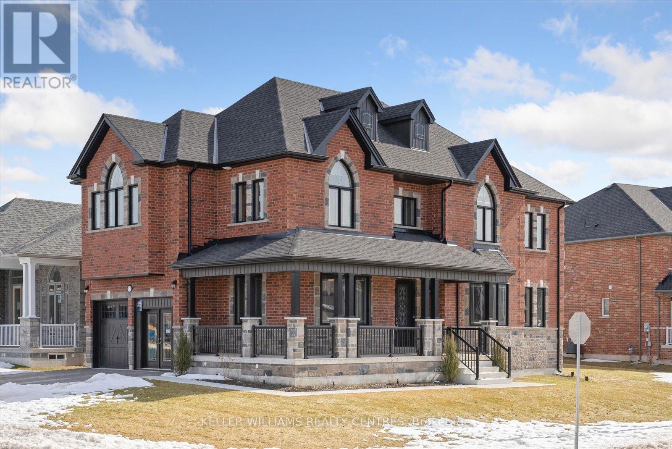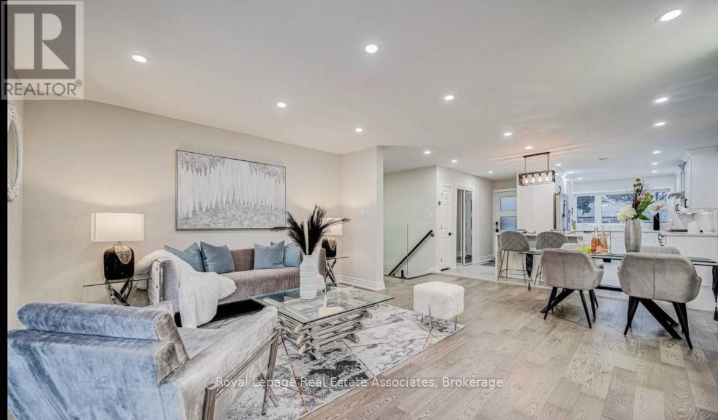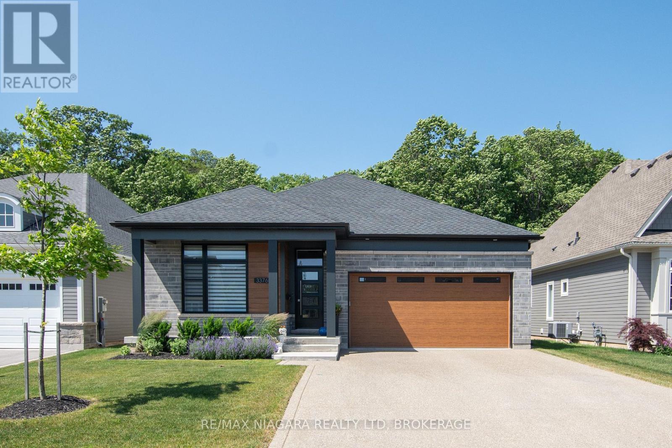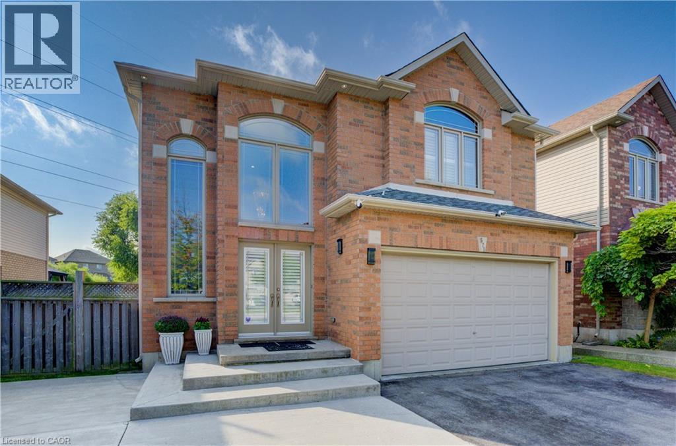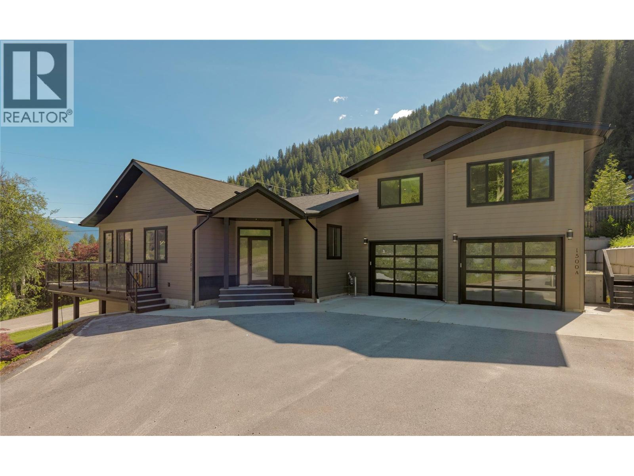1991 Banff Avenue
Ottawa, Ontario
Exceptional Investment Opportunity - Live In One Unit, Rent the Other! Discover the perfect blend of functionality, comfort, and opportunity in this rarely offered duplex, ideally located in a central neighbourhood just minutes from the LRT, schools, shopping, dining, and all major amenities. Whether you're looking for a smart investment or a multi-generational living solution, this property checks all the boxes. Each unit in this well-maintained duplex is thoughtfully designed with separate heat and hydro meters for added convenience and financial independence. Step inside each unit to find a welcoming foyer with a convenient powder room, leading to a spacious and bright living area that flows seamlessly into the dining room. From here, walk out to your own private backyard oasis - both units boast fully fenced yards with brand-new fencing, perfect for relaxing or entertaining, and each one backs directly onto a peaceful park for added privacy and greenery. The kitchens in both units offer ample space for meal prep and storage, while upstairs, you'll find three generously sized bedrooms and a full bathroom featuring cheater en-suite access to the primary bedroom, a layout thats both functional and family-friendly, while also offering potential for future upgrades. Downstairs, each unit includes a partially finished basement with a versatile bonus family room, offering even more living space for kids, guests, or a home office. Additional highlights include two separate garages, recently updated furnaces and AC units - giving you peace of mind for years to come. Live in one unit and rent out the other for extra income or add this solid, centrally located property to your investment portfolio. Opportunities like this don't come often! (id:60626)
Royal LePage Team Realty
22 Mount Pleasant Avenue
Ottawa, Ontario
Just steps from the Canal, this beautifully renovated & reconstructed 3-bedroom residence combines charm, comfort & incredible long-term potential. What truly sets this property apart is its expansive 50 ft frontage - a rarity in this sought-after neighbourhood. Few opportunities like this exist, and even fewer come with the added benefit of preliminary concept drawings & survey confirming the ability to construct a three-storey, 5,000 sq. ft. home without the need for a Committee of Adjustment. Whether you choose to enjoy the home as-is or plan for future redevelopment, the possibilities are exceptional.Inside, the home offers a warm and inviting layout. The custom kitchen features a farmhouse-style porcelain sink, quartz, high-end stainless appliances & a picture window with views of the mature backyard. A screened-in porch provides a relaxing retreat where you can enjoy summer evenings, while the living and dining rooms divided by elegant glass pocket doors are ideal for both everyday living & entertaining. The living room is further enhanced by a classic wood-burning fireplace with custom herringbone surround.Character maple hardwood and slate flooring flow throughout the main & second levels, complemented by heated flooring in the foyer, kitchen, and main bathroom. Upstairs, three comfortable bedrooms share a spa-like bathroom with double sinks, heated floors, and a walk-in steam shower. The private backyard is equally appealing, offering southern exposure, a hot tub, and a detached garage. Set on a picturesque, tree-lined street, the home is within walking distance to fine dining, Lansdowne Park, the Glebe as well as being located within one of the most recognized schools districts. With extensive renovations already completed this property is fully move-in ready. At the same time, the sheer size of the lot and the rare development flexibility make it an outstanding investment in one of Ottawas most desirable urban communities. (id:60626)
Engel & Volkers Ottawa
6983 Brailsford Pl
Sooke, British Columbia
OPEN HOUSE SAT OCT 18TH 2-4PM. 5+ bedrooms, 4 bathrooms, Executive Style home, with a completely self-contained legal 1-bedroom suite. This stunning executive home offers the perfect blend of luxury and functionality, all just 45 minutes from Victoria and mins to beaches, trails, and Sooke's Town Core. On the main level a chef’s kitchen sets the stage for unforgettable entertaining — complete with a gas range, Italian pot filler, stone countertops, two-sided fridge, walk-in pantry, soaring ceilings, and sun-soaked southwest exposure. Step out onto the expansive deck to grill, relax, and take in views of the Olympic Mountains. Additionally, on the main you will find a Stylish powder room (½ bath), a Dedicated home office and a Spacious laundry/mudroom for everyday ease. Upstairs, the show-stopping primary suite offers a walk-in closet off the spa-inspired ensuite with a luxurious soaker tub, while two additional bedrooms, a full bathroom, and a flexible office/playroom space make it ideal for families. The walk-out basement features the 1-bed, 1-bath legal suite — perfect for income or extended family — plus a flex room that could become a second bedroom, home gym, or private theatre. Outside, enjoy a fenced backyard, double garage with 10 foot ceilings providing extensive storage space, plus room for additional tenant and guest parking. This property has it all, book your showing today! (id:60626)
Maxxam Realty Ltd.
22 - 128 County Road
Alnwick/haldimand, Ontario
Discover a rare opportunity with this exceptional 13.4-acre Farm land located on the corner of Centreton rd & HWY 45 in Baltimore. Fabulous Brick Ranch Style Bungalow With 3 Bedrooms Large Country Kitchen, Very Bright Living/Dining Room With Patio door to the beautiful Deck for summer parties. Hardwood floor & Main Flr Laundry With Access To Garage. Horse Lovers Paradise/Hobby Farm Potential. Separate Driveway To Barn W/ 8 Stall Horse Barn, Fenced Barnyard, Large Fenced Paddocks, Potential Horse Racing Track, Track Room, 200 Amp Service, 2 Ponds On Property. Natural Gas Heated (id:60626)
Homelife/miracle Realty Ltd
3254 Mcdowell Drive
Mississauga, Ontario
Amazing 4 Bedroom + 4 Washroom Detached House in the Heart of Churchill Meadows. Great Layout. Family Room. Hardwood Flooring on the Main Level. living room and a family room , finished basement , great area with great schools , close to major malls and shops , easy access to hwy 401 and 403 , sun filled home with many upgrades , this one you can call home (id:60626)
Homelife/response Realty Inc.
4476 Island 1040/little Beausoleil Island
Georgian Bay, Ontario
The breathtaking view of Georgian Bay, Beausoleil Island, and Roberts Island render this property an exceptional retreat.. With 295 feet of water frontage, the property features a small sandy beach, a gentle shoreline, and an extended dock that reaches deeper waters, ensuring endless enjoyment for family and friends. A well-lit path meanders from the shore to the cottage, traversing beautifully landscaped gardens and natural Georgian Bay granite outcroppings.Upon reaching the cottage, one can relax and unwind on the deck, soaking up the sun or enjoying the shade provided by the pergola. The main cottage spans 1,376 square feet and has been recently renovated, offering two bedrooms, a sleeping loft, a bathroom, and a freestanding stone fireplace. The vaulted ceilings and large windows enhance the space with abundant natural light.The kitchen is a chef's dream, featuring updated countertops, stainless steel appliances, ample storage, and exposed wooden beam ceilings. Adjacent to the kitchen, the dining room doubles as a sunroom, boasting expansive windows and generous space for entertaining. For added convenience, there is a laundry room equipped with a washer, dryer, sink, shelves, and cupboards. Additionally, a one-bedroom bunkie with a powder room and storage space provides privacy for guests, making this property an ideal getaway. (id:60626)
RE/MAX By The Bay Brokerage
952 County Road 6
Loyalist, Ontario
Stunning, 2 year old, custom built home, sitting on a private 42+ acre lot, offering a unique layout and plenty of space to enjoy the outdoors. Gourmet kitchen boasting in-floor heating, quartz countertops, custom oak cabinets, black stainless steel appliances including gas stove, and a pantry with dual access from the kitchen and front entry. Soaring great room with vaulted ceilings and lots of windows featuring custom electric blinds, built-in surround sound, and stylish electric fireplace. Patio doors lead to a spacious deck and 9x18 stamped concrete pad for a future hot tub. Enjoy walking trails directly behind the house that extend to Caton Road, perfect for nature enthusiasts and ATV lovers. Executive main primary bedroom suite complete with a walk-in closet and a spacious 5 piece ensuite featuring an extra-long soaker tub and a walk-in shower. Upstairs, each bedroom offers it's own ensuite bath, and there is an additional "bonus space" that could serve as an office or rec room. Main floor mudroom/laundry area with powder room, offering easy access to the 1100+ sq ft, oversized, insulated triple-car garage, which includes a convenient drive-through bay. Above the garage, you'll find a separate one-bedroom apartment with its own access and parking, easily rented for $1,500/month. The energy-efficient home features in-floor heating throughout the main floor, as well as a propane furnace HRV system that services the entire house. There is a second detached 900+ sq ft garage, perfect for storage for all the toys. Only a 10 minutes drive to west end of Kingston, close to all amenities, schools, shopping and a short commute to the 401. (id:60626)
RE/MAX Finest Realty Inc.
51 Wood Crescent
Essa, Ontario
Welcome to 51 Wood Crescent, a stunning newly built 3,000 sq. ft. home offering modern luxury and timeless elegance. This 5-bedroom, 3.5-bathroom 2 storey Victoria model is designed for both comfort and sophistication, boasting spacious living areas, high-end finishes including a 24 x 24 tile upgrade, and exceptional attention to detail. Upon entering, you are greeted by soaring 9-ft ceilings on the main floor, creating an airy and open atmosphere. The main level features a formal dining room and living room, perfect for entertaining, along with a spacious family room seamlessly connected to the gourmet kitchen. The kitchen is a chef's dream, complete with premium finishes, ample cabinetry, and a walkout to the backyard, ideal for outdoor dining and relaxation. Upstairs, the primary suite is a true retreat, offering his and hers walk-in closets and a lavish 6-piece ensuite with a soaker tub, glass-enclosed shower, and double vanity. The additional bedrooms are generously sized, with a convenient semi-ensuite design, ensuring both privacy and functionality. The home continues to impress with 9-ft ceilings on the second floor and 8'4" in the basement, adding to the sense of space and luxury. A two-car garage with direct home access provides convenience, while the thoughtfully designed layout ensures both elegance and practicality.This remarkable home at 51 Wood Crescent is a perfect blend of style and comfort don't miss your opportunity to make it yours! (id:60626)
Keller Williams Realty Centres
21 Davistow Crescent
Toronto, Ontario
Attention Investors! Looking to make 7k monthly rental income or have multi purpose functional living this property has so much to offer. Over $300K Renovated Detached Bungalow Smart Home. Open-Concept W/High-End Modern Finishes Including Full Wifi Control Of: In-Wall Nest-Hub Touch Screens,Inside/Outside Multi-Colour Pot Lights,6-Camera Swann Security System, Carbon Monoxide & Fire Detectors, Smart Thermostat And Smart Garage Door. Basement With Separate Entrance. Close to shops, schools, parks easy access to highways. (id:60626)
Royal LePage Real Estate Associates
3376 Whispering Woods Trail
Fort Erie, Ontario
Experience the best of refined living; a rare opportunity to embrace an elegant & tranquil lifestyle in The Oaks at Six Mile Creek - one of the Niagara Peninsula's most sought-after adult-oriented communities. Nestled against serene, forested conservation lands with no rear neighbors except for the beauty of nature, this stunning 2+1 bedroom, 3-bathroom freehold home offers 2,968 square feet of thoughtfully designed living space, enriched with over $100,000 in premium upgrades. The customized Oak B model showcases luxurious finishes & bright, open spaces ideal for both entertaining & relaxation. Main floor highlights include 12-ft flat ceilings with 8-ft doors, expansive walls of windows & patio doors offering breathtaking forest views, and exquisite lighting fixtures throughout. The modern kitchen features two-tone cabinetry, open shelving, a large center island with barstool seating, and a sleek, squared-off breakfast nook. The primary bedroom is a serene retreat, complete with garden doors to the covered patio, a walk-in closet, and a spa-like 3-piece ensuite. The main floor also includes a 2nd bedroom or office, a stylish 3-piece bathroom, and a mudroom with laundry & garage access. Guest can enjoy their own private retreat with a large recroom, additional bedroom, and a 4-piece bathroom. Outside, the oversized rear covered patio w/roll down privacy screen provides a peaceful spot to enjoy the wooded surroundings, while the backyard features a private access gate to the forested trails. The front of the home has a charming porch and an exposed aggregate driveway leads to the extra-wide, deep, and high insulated garage, offering plenty of room for two full-sized vehicles and even a lift, if desired. Located just a short walk from Lake Erie's scenic shoreline, the 26km Friendship Trail and historic Downtown Ridgeway's vibrant shops, restaurants and amenities, this home also offers quick access to Crystal Beach's sandy shores, unique boutiques, and lakeside dining. (id:60626)
RE/MAX Niagara Realty Ltd
571 Stonehenge Drive
Ancaster, Ontario
Welcome to the stunning 571 Stonehenge. Offering almost 4,000sq. ft. of thoughtfully designed living space. This is more than a home it’s a lifestyle. Elegant design, timeless upgrades, privacy, and a highly desirable location in the Meadowlands makes this a rare opportunity for families seeking space, safety, comfort and sophistication. Built in 2008, this home has beautiful curb appeal with a new expanded driveway featuring steps leading to the front door (2020), large windows, 2 car garage and a big presence. Step inside to a grand foyer that opens into a bright, open-concept main floor. Featuring 9-foot ceilings, California shutters throughout, dining room/office den, and an upgraded kitchen with wonderful granite countertops. The space is ideal for both family living and entertaining given that the living room comes complete with built-in speakers which creates a surround sound atmosphere. In addition, the main floor was thoughtfully designed with a large laundry room and powder room off the entertainment area to provide everyday functionality. Upstairs, discover 4 generously sized bedrooms, including a massive primary bedroom with its very own spa-like ensuite. Like the first floor, the second floor was designed thoughtfully keeping privacy and comfort in mind. The finished basement expands the living space further, with a versatile recreation room, perfect as a media hub, children’s play area, or entertainment zone with its very own powder room for convenience. Outdoors, enjoy a private, large yard backing onto green space, complete with a new patio (2021)—the perfect retreat for summer gatherings or quiet evenings. Book your private showing today. (id:60626)
Shaw Realty Group Inc.
1500 Holland Street
Nelson, British Columbia
Discover beautiful lake views and comfortable living in this modern 4-bedroom + den/office, 3-bathroom home built in 2018 with a separate 2-bedroom, 1-bathroom fully equipped suite, offering breathtaking views of Kootenay lake and the mountain ranges. Nestled in a coveted location, this 3433 sqft residence boasts a covered wrap around deck, a hot tub area, a spacious 2-car garage with additional storage rooms and EV charging accessible. Modern elegance defines the interior, featuring a custom-built wine room, a gym area, and a wood-burning fireplace adorned with cultured stone. The kitchen opens up to the dining and living room that both offer remarkable views of the beautiful lake and Kootenay mountains, Ideal for families or professional couples, the property is conveniently situated near schools, walking and biking trails, waterfront access, parks, and the renowned L&C Bakery. With its blend of upscale amenities and picturesque surroundings, this home provides a perfect blend of comfort and sophistication. Whether you're seeking a spacious family retreat or an investment opportunity with a lucrative rental suite, this property promises an unparalleled lifestyle in a desirable community. (id:60626)
Fair Realty (Nelson)

