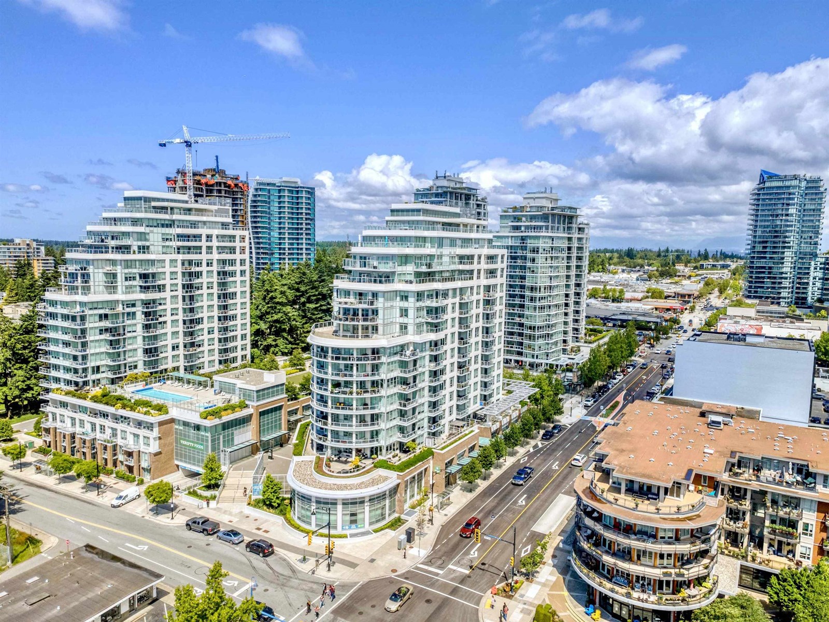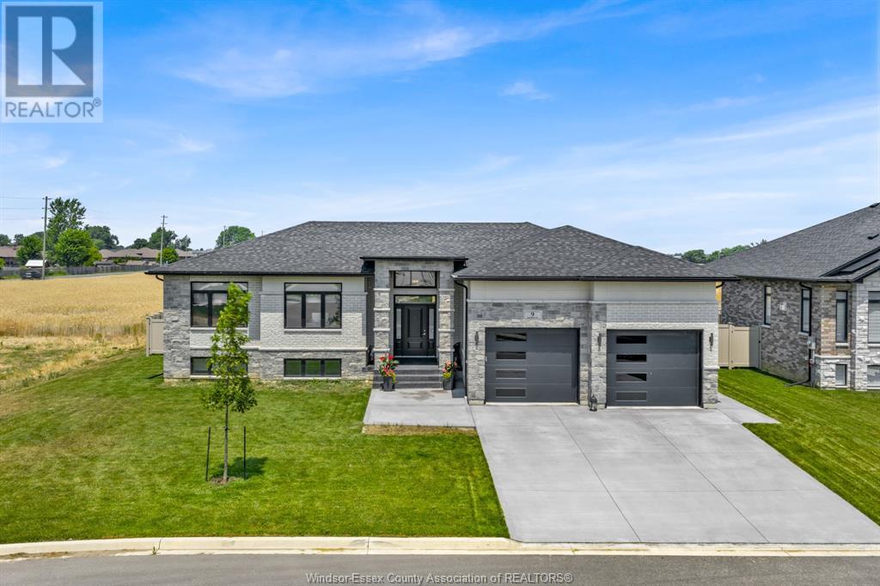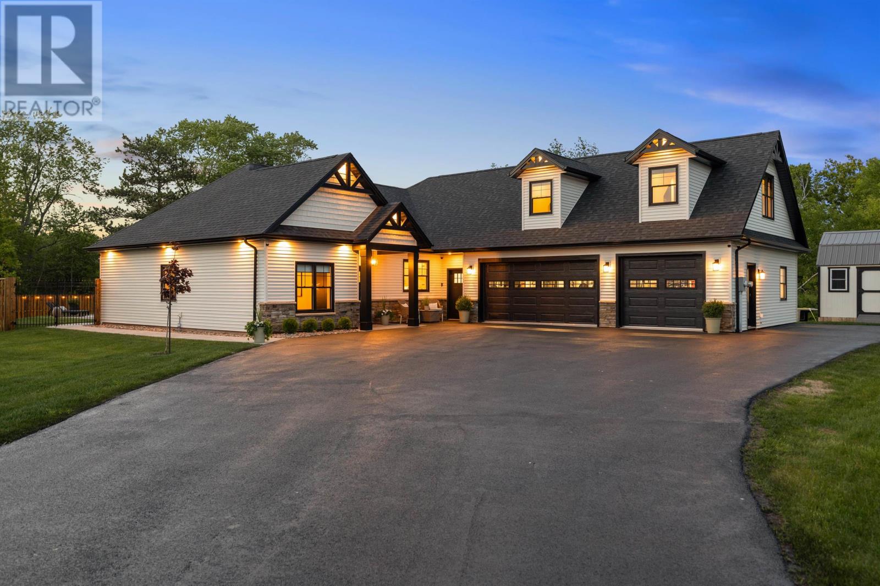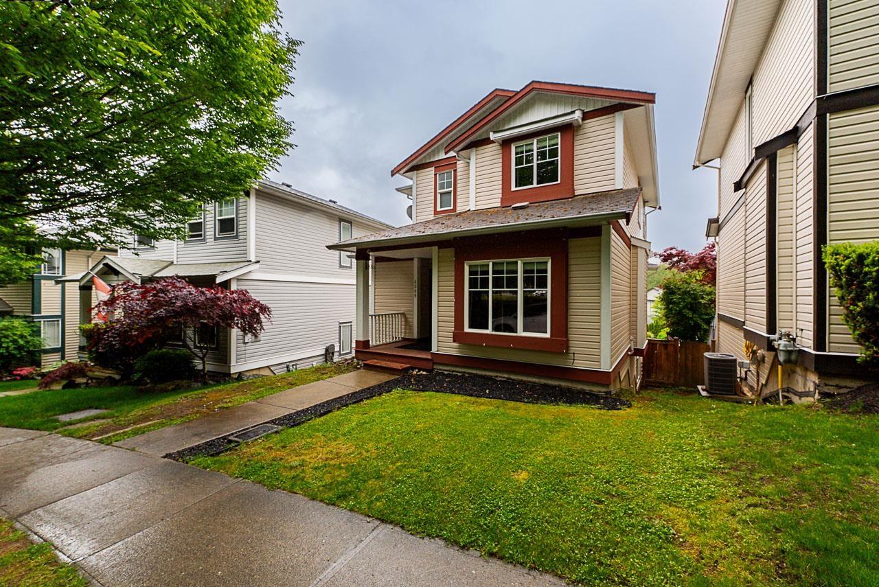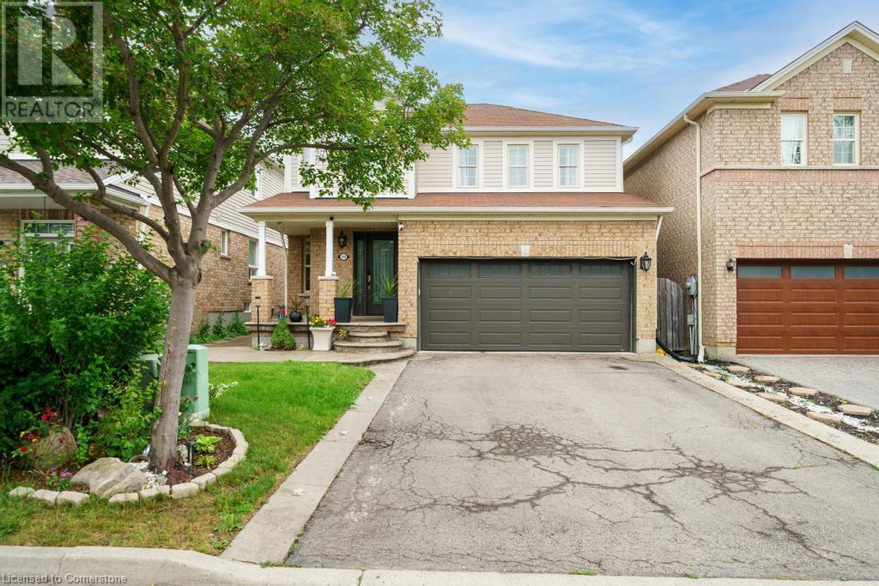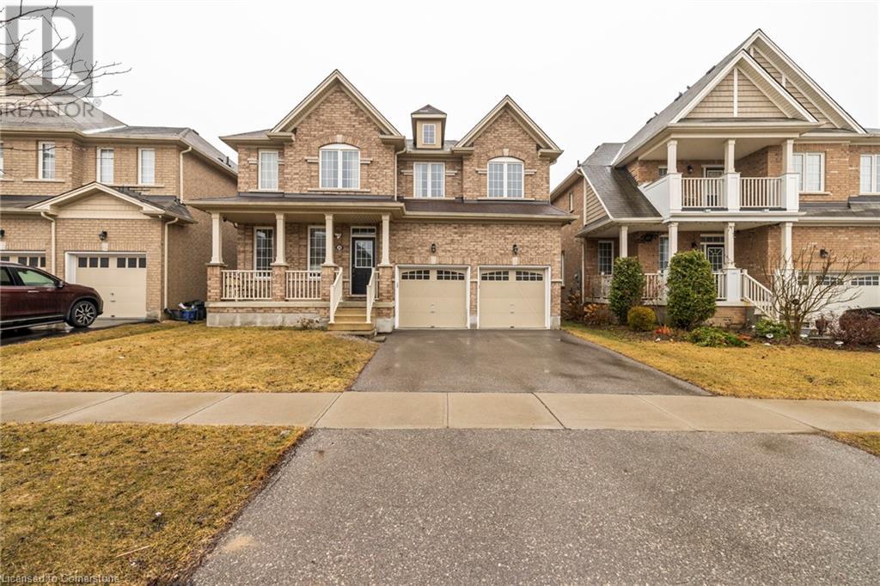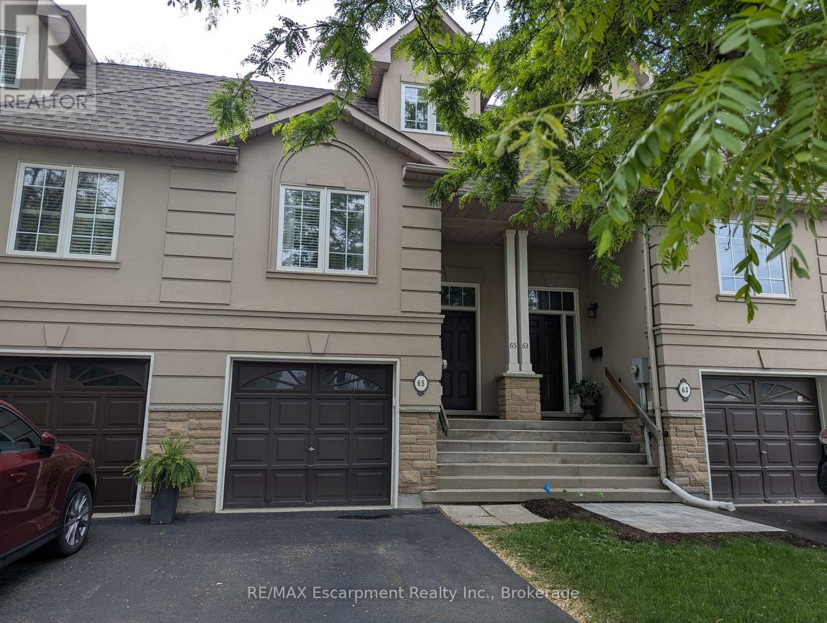514 - 1001 Bay Street
Toronto, Ontario
Welcome to urban sophistication in one of Toronto's most desirable neighbourhood. Situated in the prestigious Bay Street Corridor, this expansive 1,316 sq. ft. corner unit boasts wrap-around windows offering stunning city views and an abundance of natural light. Recently upgraded with brand-new waterproof vinyl flooring and fresh paint, The functional layout includes two generously sized bedrooms, a bright den that can easily be used as a third bedroom. Located in one of the most cherished buildings in the neighbourhood, residents enjoy exclusive access to Club 1001a newly renovated amenity centre featuring an indoor pool, whirlpool, sauna, squash court, and a fully equipped gym. Additional building highlights include 24/7 friendly concierge and security, visitor parking, BBQ areas, and a spacious party room with kitchen and dining facilities. One underground parking and Locker are included, and Rogers cable TV and high-speed internet are covered in the maintenance fees for added value and convenience. Walking distance to the University of Toronto, major hospitals, world-class museums, the Bloor Street shopping district, and the upscale Yorkville neighbourhood. Surrounded by parks and green spaces and just steps from the subway. (id:60626)
Century 21 Leading Edge Realty Inc.
#401 1441 Johnston Rd.
White Rock, British Columbia
Built by Bosa Properties, welcome to this beautiful 4th floor 2-bedroom, 2-bathroom corner condo unit at Miramar Village! This unit comes with a bright, open-concept layout and two private balconies for seamless indoor-outdoor living. Enjoy year-round comfort with double-glazed windows, roller shades, A/C, and an HRV system! The kitchen features full-size Bosch stainless steel appliances, engineered hardwood flooring, plus Nuheat radiant in-floor heating in both bathrooms adds a touch of luxury. Includes two secured parking stalls and a private storage locker. Exceptional building amenities include a 15,000 sq ft rooftop terrace with putting green, BBQs, fireplaces, outdoor pool and hot tub, an indoor health club, and a party lounge with fireplace! Contact now to book a private showing! (id:60626)
Saba Realty Ltd.
9 Sunningdale Drive
Leamington, Ontario
Welcome to this beautifully crafted home that blends contemporary design with thoughtful functionality. Featuring 5 spacious bedrooms, 3 full bathrooms, and main floor laundry. Step inside to discover modern finishes throughout, from sleek flooring to stylish fixtures and an open-concept layout that’s perfect for entertaining. The heart of the home is the bright and airy kitchen, which flows seamlessly into the dining and living areas. Downstairs, enjoy a fully finished basement complete with a wet bar, cold cellar, and additional living space that is ideal for hosting or relaxing. Ample storage space and quality craftsmanship evident in every detail, this home checks all the boxes. Move-in ready and built to impress, this raised ranch offers the perfect blend of style, space, and comfort. (id:60626)
Mac 1 Realty Ltd
16 Captain James Crescent
Stratford, Prince Edward Island
Pulled from the pages of a magazine, this 4 bedroom, 2.5 bathroom residence blends quiet luxury with architectural intent on a beautifully landscaped 0.41 acre lot. Framed by mature trees and natural stonework, the home is both grounded and elevated and has been thoughtfully composed to celebrate light, proportion, and lifestyle. Through the front door, the heart of the home unfolds with vaulted ceilings, a full rear wall of windows, and a custom stone fireplace flanked by floating shelves and soft quartz surfaces. Sunlight moves effortlessly through each space, enhancing the home?s soft neutral palette and layered textures. The kitchen makes a statement in restraint, anchored by a waterfall island, wrapped in premium cabinetry, and finished with a discreet pantry that keeps everyday essentials elegantly out of sight. Near the garage entry, tailored built-ins echo the home?s balance of function and form. The main-level primary suite is a study in calm sophistication, featuring a custom walk-in closet with integrated vanity and a spa-like 5-piece ensuite with a sculptural soaker tub and a walk-in tile shower that is minimal, open, and grounded in comfort. Upstairs, a lofted lounge offers a flexible retreat that is perfectly scaled for reading, film, or quiet work and is accompanied by a guest bedroom with its own half bath. Every space feels intentional, quietly luxurious, and entirely livable. A triple paved driveway that leads to the triple car garage provides ample space for vehicles, tools, and toys, leaving plenty of room for storage or a workshop. Outside, the lines between leisure and luxury blur. A 15x30 in-ground pool, hot tub, and fully equipped pool house that features its own 3 piece bathroom, bar window, heat pump, and sleeping area that creates a resort-like experience rarely found in a residential setting. Fully enclosed and expertly executed, the backyard is an oasis that is perfect for entertaining. Jaw dropping list of recent updates in documents. (id:60626)
Homelife P.e.i. Realty Inc.
431 Cormorant Lane
Tantallon, Nova Scotia
WELCOME TO CORMORANT LANE. New home peace of mind, ideal direct saltwater waterfront for boating, swimming or boarding and minutes from Tantallon amenities, shops, and services and a 20 minute commute into Halifax. Located at the end of a pretty laneway of seasonal and year-round homes and cottages. A serene, private waterfront location but so many amenities nearby. This 3 year old home is in pristine condition, features open concept principal rooms with vaulted ceiling in the living room, a wall of ocean side windows creating a sunroom effect, propane fireplace, engineered hardwood floors, kitchen with quartz counters, island and patio doors to an elevated balcony, main floor primary bedroom and a finished lower garden level with 2 more bedrooms and a spacious family room, metal roof, central air conditioning, in floor heating in the bathrooms and so much more. Enjoy water views from almost every room. Your new home or year round cottage awaits you! (id:60626)
Engel & Volkers (Chester)
4389 Atwood Crescent
Abbotsford, British Columbia
4 Bed, 4 Bath, AUGUSTON, UNDER $1M WHAT ARE YOU WAITING FOR? This detached 2600 sq ft home is ideal for the young family looking for a home within easy walking to the elementary school and everything Auguston has to offer. Main floor has Livingroom, Dining area, Breakfasting Kitchen and separate Sitting room and large deck with views of Sumas Mountain. Primary Bedroom with ensuite and 2 further beds on the upper level. Basement has 1 bed, Rec Room, bathroom and separate entrance-ideal for suite. Detached 2 car garage and fenced backyard. Amazing Value. (id:60626)
RE/MAX Truepeak Realty
251056 Range Road 272
Rural Rocky View County, Alberta
This stunning acreage home presents a rare opportunity to own a spacious and serene living space, perfectly situated on 5.29 acres of land with Hwy 9 frontage. Located just 15 minutes from Calgary, this property offers the ideal balance between rural tranquility and urban accessibility. The fully developed bi-level home boasts over 2,600 sq ft of living space, featuring 5 spacious bedrooms and 3 bathrooms, ensuring ample room for family and guests. The interior of the home is thoughtfully designed, with an open floor plan on the main level that includes a beautiful living room with a fireplace and a huge eat-in kitchen with stainless appliances and french door refrigerator flooded with natural light. The master bedroom is a serene retreat, complete with an en-suite featuring custom stone finishes and a huge closet. Two additional generous-sized bedrooms and a 3-piece bath on this level provide further comfort and convenience. The bi-level basement is equally impressive, with a huge rec area, two bedrooms, a full bath, laundry room, and plenty of storage space. The attached oversized double car garage and recent installation of a new water softener and filtration system add to the property's appeal. Outdoor enthusiasts will love the massive private deck, perfect for relaxation and connecting with nature. The huge yard, with its abundance of trees, offers multiple spaces for outdoor enjoyment and relaxation. Additional features include two sheds for equipment storage, an office, and a heated workshop suitable for a home-based business. This property's unique blend of space, serenity, and potential for a home-based business makes it an ideal choice for those seeking a peaceful and productive lifestyle. With its stunning natural surroundings and thoughtfully designed living spaces, this acreage home is a rare find that won't last long on the market. (id:60626)
Exp Realty
503 Zion Road
Kawartha Lakes, Ontario
Talk About Character This Little Britain Bungalow Has It In Spades! Set On Over 9 Acres Of Scenic Land, There Is More Than Enough Room For The Entire Family To Enjoy With Two Living Spaces. Step Into The Impressive Foyer That Leads To The Massive Great Room Overlooking The Sprawling Property. Discover A Spacious Main Home Offering Generously Sized Principal Rooms Located To The East Wing Featuring Four Bedrooms, Primary With Walk-In Closet And Ensuite, Laundry And Multiple Walkouts. To The West Side Of The Home There Is The Oversized Eat-In Kitchen Featuring Potlights And A Pellet Stove, Flowing Effortlessly Into The Formal Dining Room. Through The Separate Entrance Of The Second Living Space With An Additional Kitchen, Living, Dining Space, 3-Piece Bath, Laundry, And A Large Bedroom With Walk-In Closet Ideal For Extended Family Or Guests. The Unfinished Basement With A Separate Entrance Offers Endless Potential For Future Expansion. With A Pond, Barn, And Peaceful Surroundings, This Picturesque Property Is Just 15 Minutes From All The Amenities Of Port Perry. A Rare Opportunity To Enjoy Country Living With Room To Grow! (id:60626)
Dan Plowman Team Realty Inc.
150 Voyager Pass
Hamilton, Ontario
Welcome to 150 Voyager Pass, a beautifully maintained 3+1 bedroom, 4 bathroom home located in one of Glanbrook's most sought-after family neighbourhoods. This spacious property offers a double car garage, warm wood floors throughout, and a smart, functional layout perfect for families of all sizes. The upper level features three generous bedrooms, including a primary suite with a private ensuite. On the main floor, enjoy a bright, open-concept living and dining area that flows into a stylish kitchen ideal for everyday living and entertaining. The finished basement offers even more living space, complete with a full kitchen, an additional bedroom, and a full bathroom perfect for in-laws, or guests. Step outside to your expansive backyard retreat, featuring a large, fully fenced yard and a charming gazebo perfect for summer barbecues, relaxing evenings, or entertaining friends and family. Located just minutes from top-rated schools, a gym, grocery stores, and popular fast food spots, this home combines comfort, space, and convenience in one fantastic package. Don't miss out this move-in-ready home is everything you've been looking for! (id:60626)
Psr
4646 Gun Range Road
Houston, British Columbia
* PREC - Personal Real Estate Corporation. Immaculate & extensively updated 4 bdrm/3 bath family home PLUS incredible 48'x64' custom shop on 5 acres just outside town limits, so LOW property taxes! This well developed property offers a convenient loop-around drive, tons of parking & beautiful landscaping. Additional outbuildings incl the detached garage, RV storage & chicken coops. There is also the attached garage & double carport. This home has been completely updated inside & out, top to bottom. You'll love the outdoor living space featuring an above covered deck plus lower stamped concrete patio w/ hot tub! Great water supply from artesian drilled well. Multiple heat sources for house & shop incl outdoor wood boiler, natural gas, pellet stove. Central A/C! SHOP: 16' ceiling, heated floors, wash bay, excellent set-up all around! (id:60626)
Calderwood Realty Ltd.
20 Gillespie Drive
Brantford, Ontario
Location! Location! Welcome to 20 Gillespie Drive, nestled in the sought-after West Brant community – perfect for growing families! Steps to schools, parks, and trails, this spacious all-brick 4-bedroom, 3.5-bathroom home offers nearly 2,900 sq ft of beautifully designed living space. The main floor features a large, welcoming foyer, 2-piece powder room, formal dining and living areas, and an open-concept kitchen with crown moulding, ample cabinetry, and a breakfast area with backyard access – perfect for entertaining. Upstairs, you'll find two generous primary suites, each with its own ensuite bath, plus two additional bedrooms and a third full bathroom. The basement is partially finished and awaits your personal touch. Enjoy summer evenings in the fully fenced backyard with no rear neighbours. Double car garage with inside entry and a main-floor laundry/mudroom complete the package. Don’t miss your chance to own this beautiful home in a family-friendly neighbourhood – move-in ready and waiting for you! (id:60626)
Bridgecan Realty Corp.
65 Fairwood Place W
Burlington, Ontario
Welcome to 65 Fairwood Place W, Burlington Executive Townhome Living at Its Finest. Step into refined comfort with this beautifully maintained executive townhome nestled in one of Burlingtons sought-after communities. Offering over 1955 sq ft of total living space, this 3-bedroom, 4-bathroom home perfectly blends modern updates with everyday functionality. The inviting tiled foyer leads you up into a bright, open-concept main floor featuring rich hardwood flooring, a gas fireplace in the family room (currently used as the dining room), and a kitchen with tile in a stylish herringbone layout. Enjoy cooking with stainless steel appliances, including a newer oven and dishwasher installed by the current owners. Upstairs, you'll find three spacious bedrooms including a spacious principal bedroom with feature wall, ensuite bathroom and large walk-in closet adding a touch of modern freshness. The fully finished basement offers a large rec room area for additional space for relaxing or entertaining, dedicated laundry area, and 2 pc powder room. Other recent upgrades include a Nest thermostat, Ring doorbell, Yale smart keypad at the front door and inside garage entry door. The fenced-in backyard offers privacy and a perfect space for outdoor enjoyment. Some additional highlights include a single-car garage with inside access. $75/month private homeowners association fee, covering exterior common ground maintenance, snow removal, and visitor parking. Don't miss your chance to own this exceptional townhome that combines convenience, style, and thoughtful updates throughout. Easy access to shopping, highways and GO Train. (id:60626)
RE/MAX Escarpment Realty Inc.


