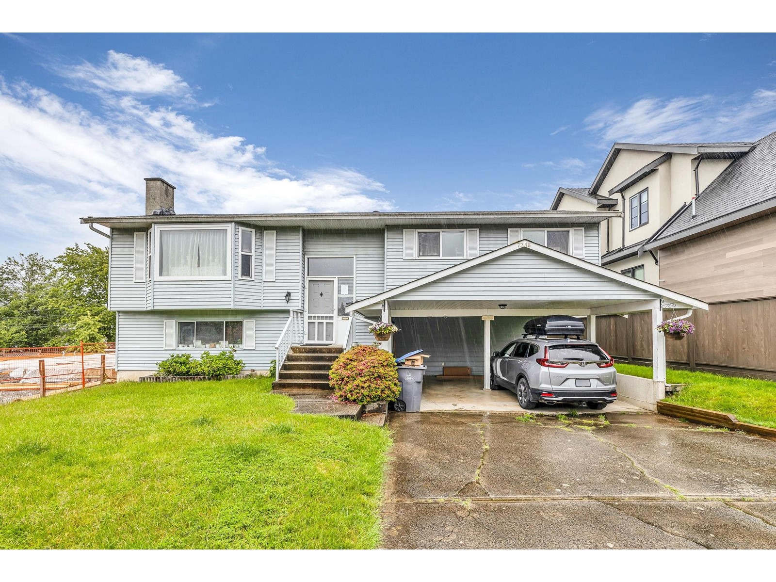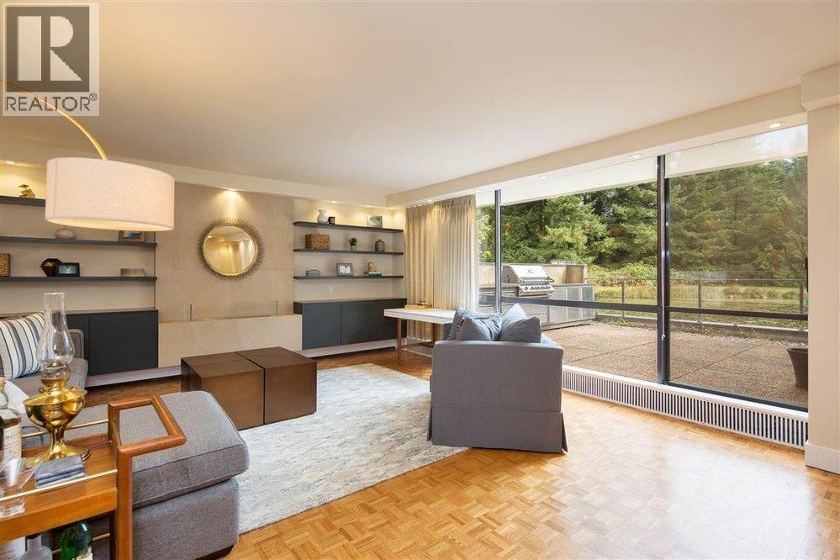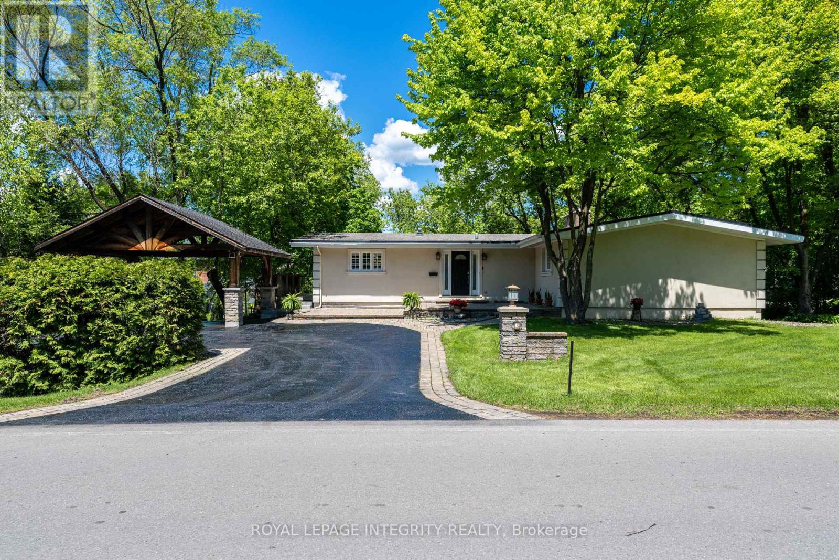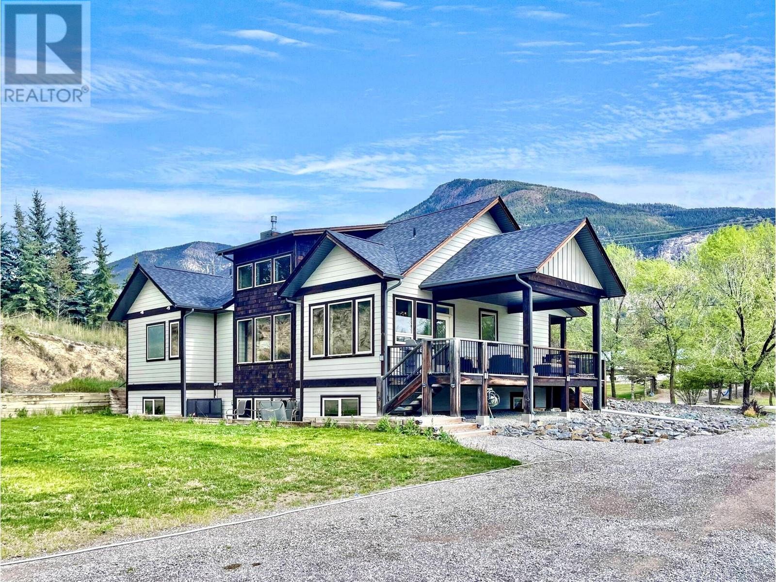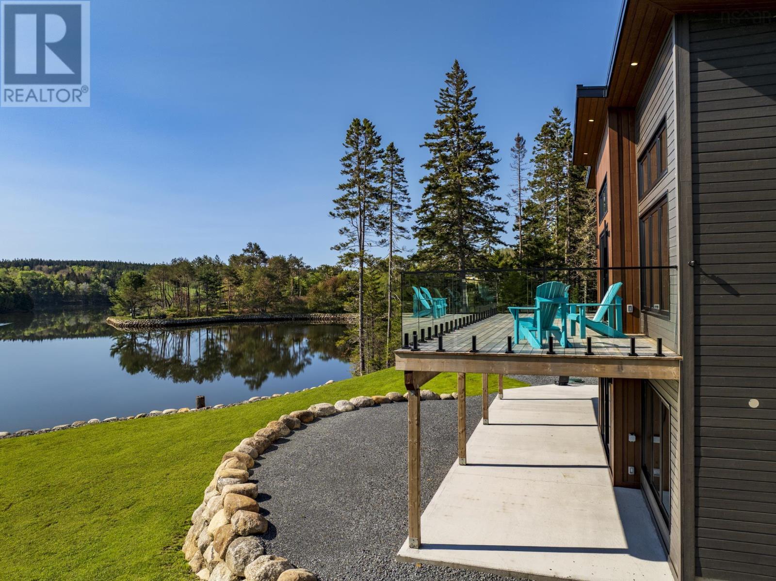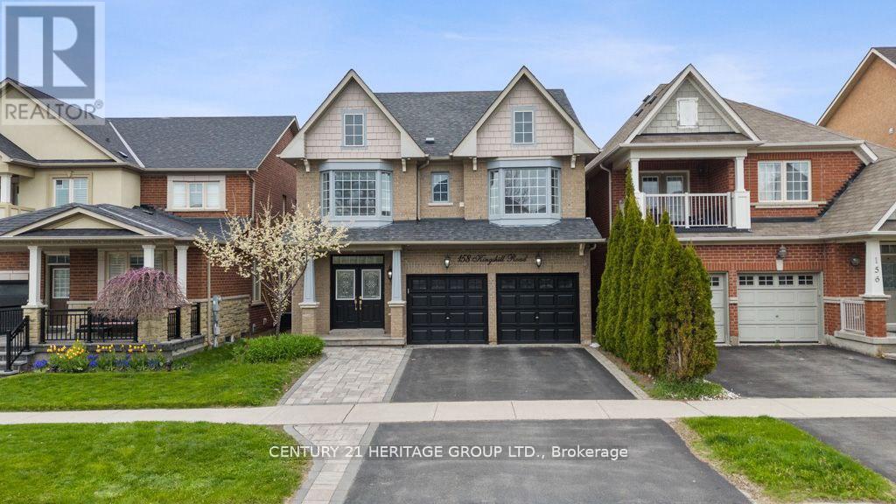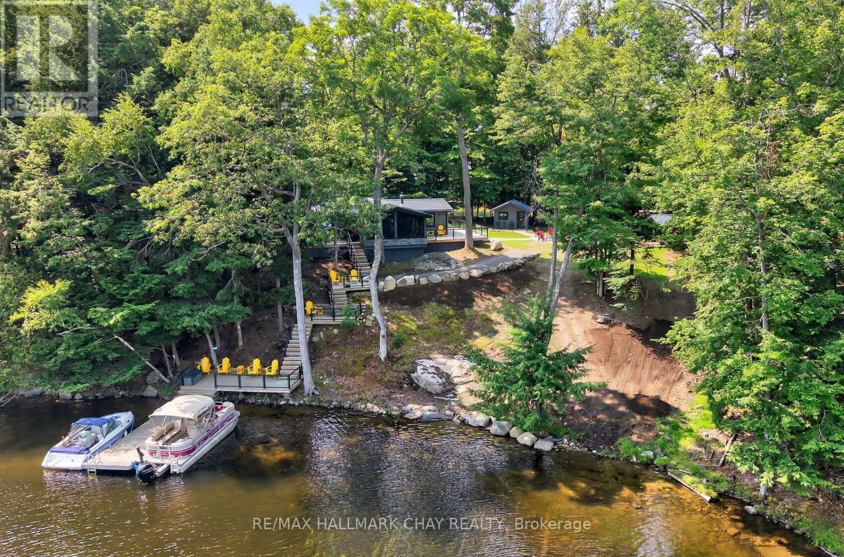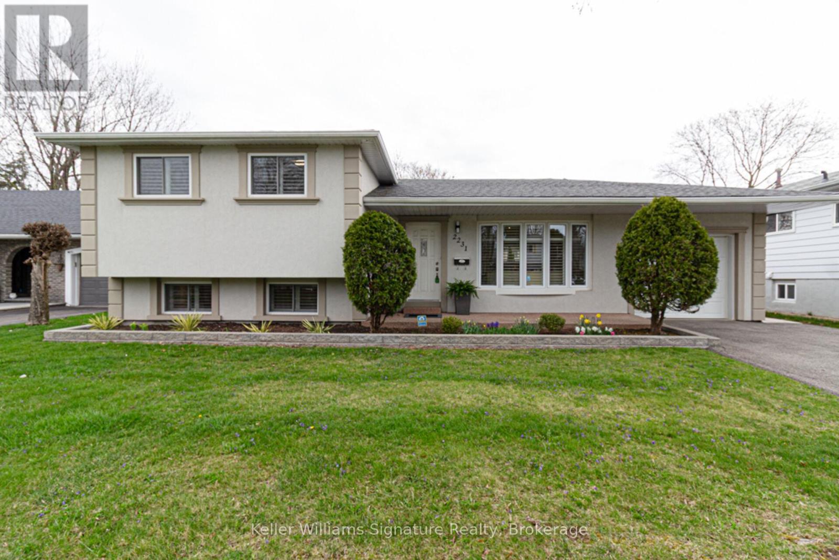7318 145 Street
Surrey, British Columbia
This exquisite detached home offers 3 bedrooms and 2 bathrooms, situated on a sprawling 7,511 sq ft lot. The property boasts a generous front and back yard, ideal for outdoor living and entertaining. The well-maintained backyard is perfect for family fun and recreational activities. Inside, you'll find a spacious recreation room and a large storage room, both pf which can be easily converted into 2-bedroom basement suites, adding significant value and versatility to the home. Located in a highly desirable area, this property is perfect for families or investors looking for a prime real estate opportunity. The property includes a carport accommodating 2 cars and spacious driveway that easily fits 4 more vehicles. Don't miss your chance to own this exceptional home! (id:60626)
Century 21 Coastal Realty Ltd.
11 Grapevine Drive
Vaughan, Ontario
This meticulously maintained 4 Bed, 4 Bath home on a premium 61 ft. lot in Vellore Village is move in ready! The professionally landscaped exterior greets you. 9 ft. ceilings and oversize windows make for a bright, open and functional main floor. Gather with your family and friends in the formal dining room. Prepare meals in the renovated kitchen with stainless steel appliances, quartz counters and solid quartz backsplash. Have a quick bite at the centre island or savour a cup of coffee in the breakfast area overlooking your low maintenance backyard. The family room features a gas fireplace for cozy winter evenings. Double doors welcome you to the large primary bedroom that features a renovated 4-piece ensuite including a freestanding tub that provides an immersive experience to soak away stress. A double closet and walk in closet provide ample storage. Three additional well sized bedrooms with closets and California shutters offer flexibility. The finished basement can be tailored to a variety of lifestyle spaces - recreation room, theatre room, home gym or a play space for children. A 3-piece bathroom, separate laundry room, storage and cold cellar add convenience and versatility. Walk out from your kitchen to a private fenced backyard oasis complete with cabana. Ideal for entertaining and dining "al fresco." Convenient gas line for BBQ. Extras include a fully insulated garage with side door to backyard. Close to a variety of schools (Public, Catholic, French including highly ranked Tommy Douglas Secondary and Vellore Woods P.S), Walking distance to parks, groceries, banking, restaurants, Walmart, Goodlife Fitness and many other amenities. Easy access to Highway 400, Cortelucci Hospital, Canada's Wonderland (id:60626)
Keller Williams Legacies Realty
108 4900 Cartier Street
Vancouver, British Columbia
Welcome to Shaughnessy Place - an extremely rare opportunity to own a serene lakeside residence in the heart of Vancouver. This beautifully renovated 1 bed, 1 bath ground-level suite offers 1,028 square ft of elegant living space. Enjoy peaceful views of Shaughnessy Place Duck Pond and lush gardens from your spacious private patio. Features include a modern kitchen, custom fireplace, spa-like bathroom, and 2 secure parking stalls. Nestled beside VanDusen Gardens in a gated community with 24-hour security, outdoor pool, and clubhouse. A true hidden gem in prestigious Shaughnessy. (id:60626)
Macdonald Realty
3 Briarcliffe Drive
Ottawa, Ontario
Located in the prestigious Rothwell Heights, this stunning house offers the perfect combination of spacious living, privacy, and natural beauty. Set on a beautifully landscaped lot surrounded by mature trees, this home provides an ideal retreat while still being close to all the amenities Ottawa has to offer. The main floor features a spacious kitchen with dining and living areas, creating a perfect space for family gatherings and entertaining. Large windows offer beautiful views of the serene backyard, bringing the outdoors in and filling the space with natural light. The upper level includes 3 bedrooms, with the primary bedroom offering a spectacular view of the garden, making it a peaceful retreat. The other two bedrooms are cozy and comfortable, ideal for family or guests. The upper level also features 2 bathrooms. The lower walk-out is a true highlight, featuring 2 additional bedrooms and 2 full bathrooms. This level is perfect for guests or multi-generational living, offering a sense of privacy while being connected to the main floor. It also includes a large, cozy family room with access to the backyard through French doors, extending your living space into the outdoors. A wood fireplace completes the space, making it ideal for relaxed evenings and social gatherings. The backyard is perfect for outdoor entertaining or simply relaxing, with plenty of space for gardening or enjoying nature. Whether you're unwinding on the patio or enjoying the lush greenery, this home offers an unparalleled sense of tranquillity, offering both privacy and a connection to nature. This exceptional home in Rothwell Heights provides a rare opportunity to live in one of Ottawa's most desirable areas, offering both luxurious living spaces and a private, peaceful setting. New roof installed - July 2025. (id:60626)
Royal LePage Integrity Realty
2541 Wilcox Terr
Central Saanich, British Columbia
Located at 2541 Wilcox Terrace, this exceptional 2,828 sq. ft. home offers spacious living, stunning views, and versatile spaces ideal for family life or entrepreneurial ventures. The upper level features three generous bedrooms, while the main level boasts a fully self-contained one-bedroom suite with its own laundry. A private side entrance leads to a flexible space perfect for a home office, gym, or salon. Two driveways, including one extending to the back, provide access to a detached triple-car garage/workshop—ideal for storing a boat, extra vehicles, or working on projects. There's also ample space to park a large RV. Situated on a 10,372 sq. ft. corner lot, the beautifully landscaped, south-facing backyard features mature hedges and underground sprinklers for a serene retreat. This sought-after Tanner Ridge property blends comfortable family living with rental income potential, home-based business opportunities, or hobby space. Schedule a viewing today! (id:60626)
RE/MAX Camosun
1037 Swansea Road
Invermere, British Columbia
Immaculate family home on .99 acres with SH-1 Zoning! Take a slight detour off Hwy 93/95 to experience this beautiful property and favorite floor plan perfect for families and entertaining. The bright and open design features a striking brick fireplace, elegant quartz countertops, warm hardwood flooring and stunning light fixtures that enhance the charm of this inviting space. Vaulted ceilings and expansive windows flood the home with natural light, while extra features such as in-floor heating on the lower level ensure warmth and comfort year-round. This home boasts 5 spacious bedrooms plus an office with the main floor master bedroom offering a luxurious ensuite complete with soaker tub and double vanity. The lower level features 3 additional bedrooms, including a generously sized room with its own ensuite, along with a cleverly tucked-away 4th bedroom. A separate bonus space provides flexibility to use as a guest living room, gym or gaming room while the large family room is ideal for gatherings and relaxation. Enjoy stunning mountain views and a serene pond, while the expansive yard serves as a blank canvas for your landscaping dreams and/or future workshop. Central location, 5 mins to Lake Windermere, easy highway access to Valley activities and on a bus route to nearby schools. Double heated garage, ample parking. Don’t miss your chance to own this exceptional property; a rare find in today's market and perfect for creating lasting memories! (id:60626)
Royal LePage Rockies West
125 Indian Path Road
Indian Path, Nova Scotia
Experience coastal luxury in this brand-new, ICF-constructed oceanfront home, perfectly positioned on 1.34 private, southeast-facing acres. Thoughtfully designed for comfort, efficiency, and breathtaking views, this 2,067 sq. ft. contemporary masterpiece is the ultimate seaside sanctuary. Step inside to an open-concept living space adorned with hickory hardwood floors and modern fixtures, from impressive feature lighting to custom hand rails. The expansive triple-glazed, hurricane-proof windows frame stunning ocean vistas while providing superior energy efficiency and storm protection. The main level is designed for modern living where you'll find the open kitchen, living, dining room, primary bedroom with ensuite and a bright and airy sunroom, perfect for soaking in the coastal scenery. Continuing down to the light lower level, also designed for seamless indoor-outdoor living with its full size walk out doors to the garden in the family room, 2 more bedrooms, a luxurious bathroom, laundry and office nook. The property features two walk out decks, ideal for entertaining or simply unwinding to the sound of the waves. A ducted heating and cooling system ensures year-round comfort, making this home as practical as it is beautiful. Outside, the professionally terraced lawn leads to granite rock tiered walls, enhancing the natural beauty of the shoreline. Enjoy protected kayaking waters right from your doorstep, offering a tranquil escape for paddlers of all levels. This prime location is less than 10 minutes from Lunenburg, a UNESCO World Heritage town brimming with history and charm. You're also just minutes from the LaHave Ferry, the quaint Rose Bay General Store & Bistro, and some of the South Shores most stunning beaches and just 80 mins to the Halifax Airport. A rare opportunity to own a brand-new, high-quality oceanfront home in one of Nova Scotias most sought-after coastal settings. Don't miss your chance to make this dream property your own! (id:60626)
Engel & Volkers (Lunenburg)
158 Kingshill Road
Richmond Hill, Ontario
Discover this beautiful 4-bedroom plus one-bedroom in the basement, 2-story detached home with a double garage, located in the sought-after Richmond Hill area. This home boasts: 4 Bedrooms plus an additional bedroom in the basement 3 Bathrooms (two on the second floor, one in the basement, and a powder room on the main floor) Open Concept Living Areas with plenty of natural light, Modern Kitchen featuring a gas stove and granite countertops, Recently Renovated kitchen and bathroom,Fully Painted interior throughout, Cozy Fireplace in the living room,Large Backyard with mature trees, ideal for outdoor activities,New Roof installed less than a year ago Basement with a separate entrance, featuring a fully equipped small apartment, Conveniently located near transportation, grocery stores, and schools, this home combines comfort and convenience. Basement apartment give $ 1900 income. (id:60626)
Century 21 Heritage Group Ltd.
4925 Clinton Street
Burnaby, British Columbia
Well-priced, clean, and well-kept 3-bedroom, 2-bath family home in South Slope! Features a newer kitchen with oak cabinets, stainless steel fridge/stove/dishwasher, and hood fan. Newer washer and dryer. Updated 4-piece bathroom on the main floor. The top floor boasts a spacious, newer 3-piece bathroom with skylight, and two bedrooms with panoramic views of Mt. Baker and Richmond. Older double-pane windows. Laminate and tile flooring throughout. No rear lane-adds extra security. Landscaped front and backyard with champagne grapes. Cedar siding. Cozy, dry unfinished basement with included freezer. Furnace replaced 2012. (id:60626)
RE/MAX City Realty
1054 Eilean Gowan Island
Bracebridge, Ontario
Start enjoying this newly renovated cottage this year! Tucked back in a low-traffic protected bay with long lake views on the west side of Eilean Gowan Island, this cottage is the perfect place to build new memories with family and guests. Enjoy your morning coffee on the primary bedroom deck overlooking your bay. The 2nd bedroom features it's own deck as well. New kitchen/dining room features quartz countertops, newer stainless steel appliances and picture window with views to the lake. Main bathroom with new fixtures and walk-in shower. New low-maintenance flooring throughout, new interior and exterior light fixtures. New sliding patio doors and windows throughout and stylish window coverings included, new metal roof and resurfaced decks that require little maintenance for many years to come. This Muskoka cottage property sleeps 8 and features the comfort of home with new wall-mounted heat pump exchange heat & a/c units, new baseboard back up heaters, new stackable Washer/Dryer and new wood burning airtight. Be sure to check out the 2 outbuildings which also feature new metal roofs. The bunkie features a mini fridge and coffee corner and patio with views out to the bay. No expense has been spared on the beautifully landscaped terrain with new granite patio for evening fireside enjoyment along with new glass railings on the extensive decking and staircase. The current owners love the large Muskoka room for evening cocktails and sunsets which has 2 new sliding doors. You'll also love the lower decks close to the water for afternoon fun in the lake. New UV whole home water treatment, 5' concrete wall crawlspace, updated 200 amp service, submersible pump. The 3rd largest island on Lake Muskoka features extensive 5 km walking trails around the perimeter of the islands' Nature Reserve at the core. Centrally located for easy access to Bracebridge shopping and multiple marinas. This cottage is ready for you to enjoy your Muskoka experience right away. (id:60626)
RE/MAX Hallmark Chay Realty
56 - 59 Stonecliffe Crescent
Aurora, Ontario
Executive Townhouse in the Gated Community of "Stonebridge Estate." Located on approx 50 acres in a tranquil wooded setting, surrounded by golf courses, Oak Ridges Moraine, walking trails, minutes to HWY 404, the Aurora GO station & close to shopping. The townhouses are joined only by the DDL CAR Garages. 59 Stonecliffe Cres is an upgraded end unit with an open-concept main floor. 59 Stonecliffe Cres is joined only to the neighbour on the east by a double car garage and to the west has green space. Some of the enhancements of 59 Stonecliffe Cres. include the following: the renovated kit with w/o to extended patio & deck, extended white cabinetry, centre island seats 2 & separate breakfast area. The Great Rm is extremely bright with a gas fireplace, crown moulding and overlooks the backyard. Formal dining rm with floor-to-ceiling window, cathedral ceiling, crown moulding & motorized window coverings. Hardwood flooring in both the great room and dining room. Off the Foyer is a separate laundry area with laundry tub, cabinetry, washer & dryer and access to a double-car garage. Hall has a powder room & large closet. 2nd Flr has hardwood flooring throughout. Primary bdrm: renovated 5-pc ensuite with heat flr, walk-in closet with closet organizers, walk-out to east-facing balcony, electric fireplace, ceiling fan, pot lighting & crown moulding. 2nd & 3rd each have double closet, hardwood flooring and very bright. Renovated 4-pc bathroom on 2nd floor. Finished basement consists of 3 areas: recreation area, bar area & office area & 3-pc bathroom. Separate furnace room, 2 separate storage areas, one under the staircase & separate area with built-in shelving. Cold cellar with sump pump back up battery & heated arm line. LOOKING FOR LIFESTYLE CHANGE. 59 STONECLIFFE CRES IS THE PLACE TO MOVE INTO. 1st Impressions are lasting impressions and 59 Stonecliffe Cres Leaves an impression that lasts & lasts & lasts..... (id:60626)
Royal LePage Your Community Realty
2231 Urwin Crescent
Oakville, Ontario
JUST MOVE IN! This renovated, 3-level side split is the perfect condo alternative for the downsizer or the young professionals just starting out. This home is located in West Oakville and sits on a 60ft lot on a quiet street. Close to GO Transit, Tennis Club & Community Centre, Hwy access, parks, schools, shopping, restaurants, and is less than 5 minutes from the lake. The main floor is open concept...perfect for entertaining! The 3 bedrooms on the 2nd level are well-sized, and the main bath is beautifully updated! The finished basement offers a nice family room retreat with a 4-piece bath, laundry room, and a huge crawl space for storage. The rear yard has lovely, landscaped gardens to escape the pressures of your day! Upgrades Include: Roof ('23), Furnace & CAC ('22), Patio & Landscaping ('23), Garage Door, Floor & Walls ('21), Garage is Electric Vehicle Ready. Don't miss this one!! (id:60626)
Keller Williams Signature Realty

