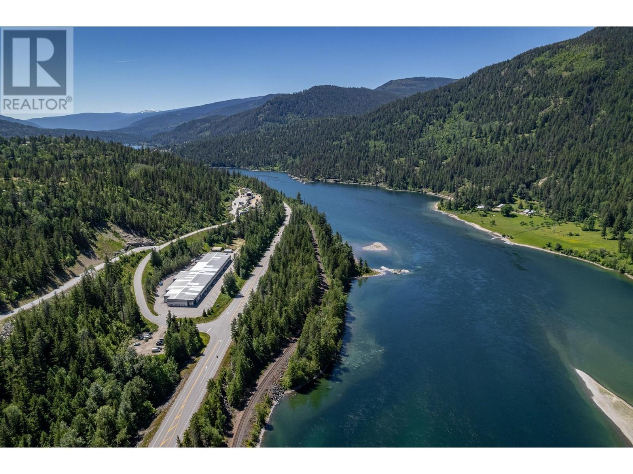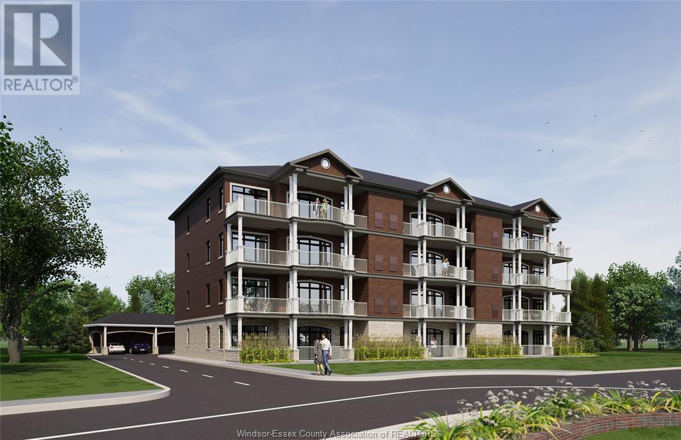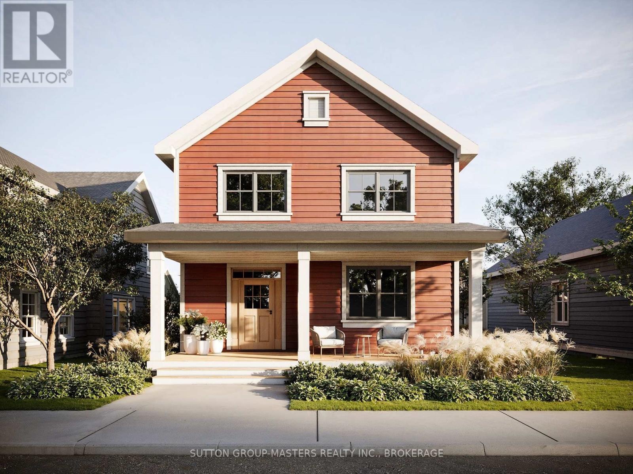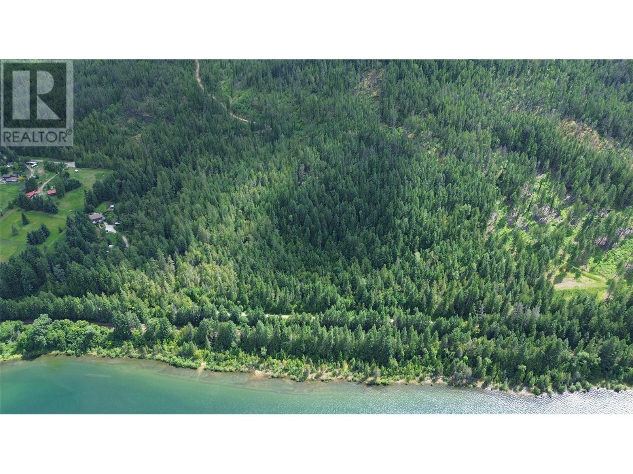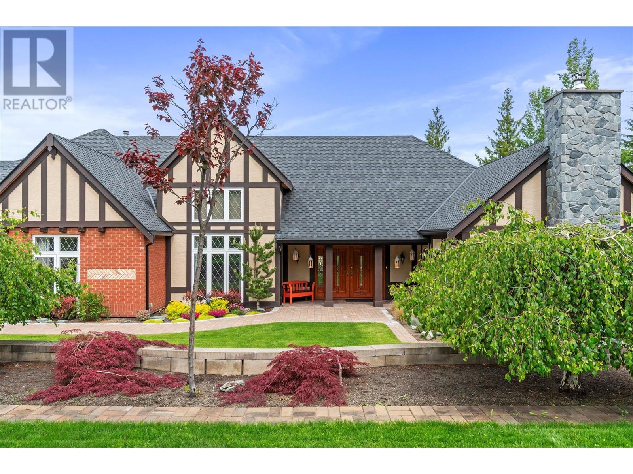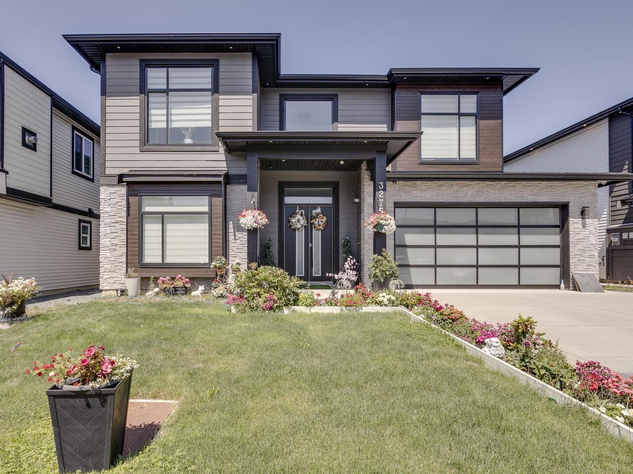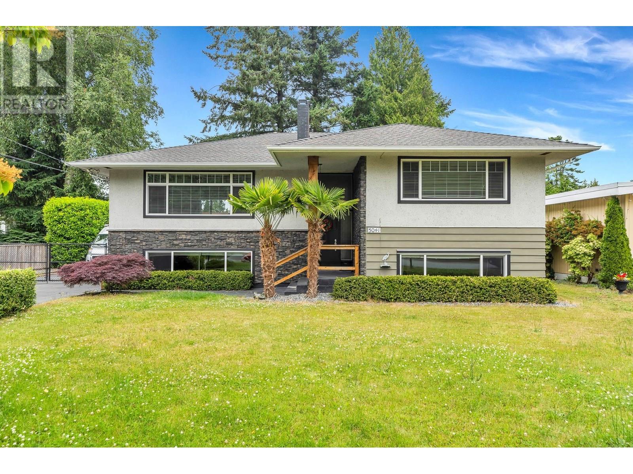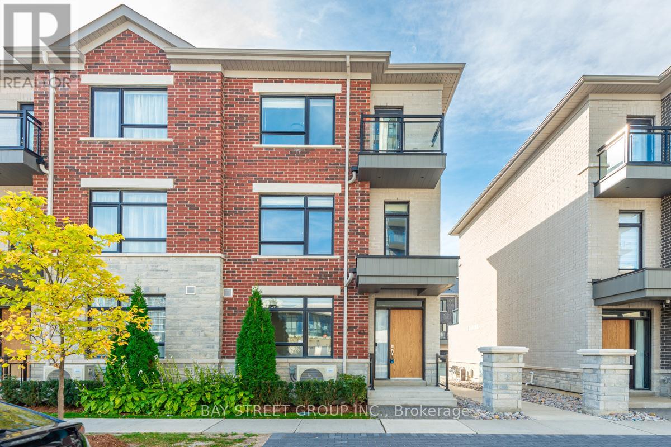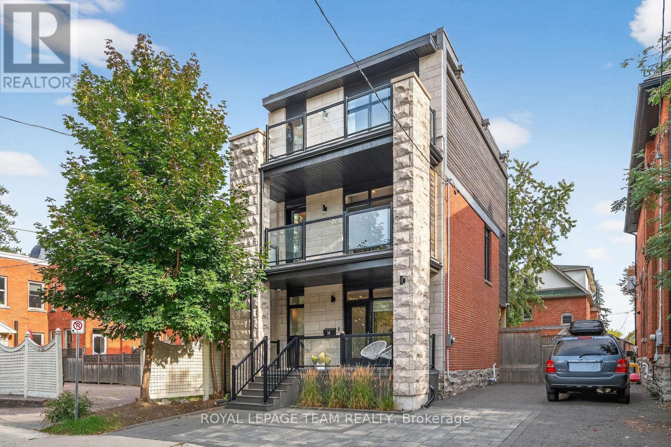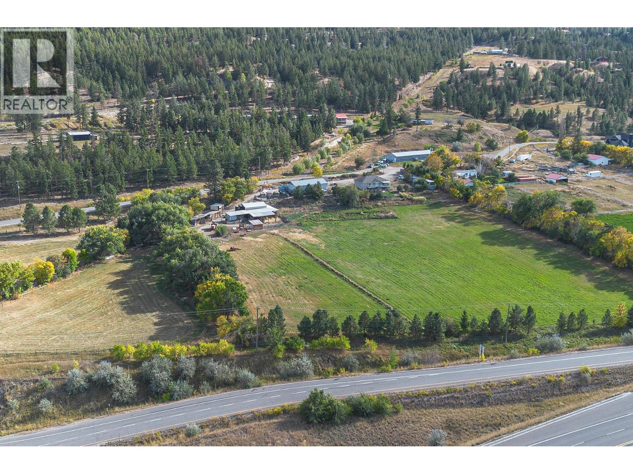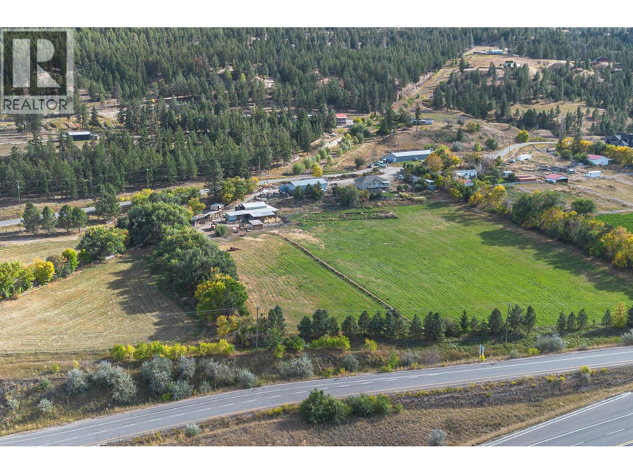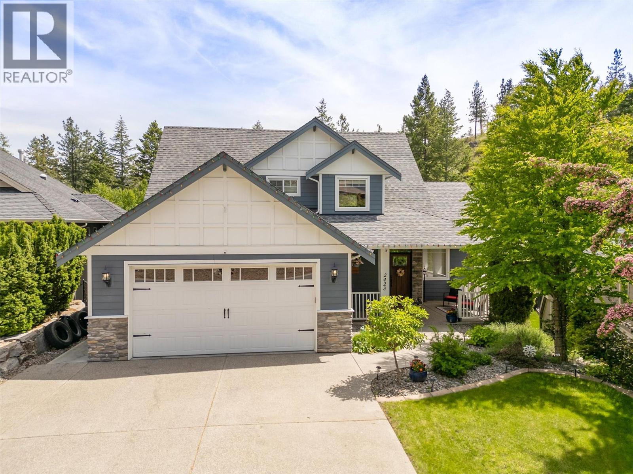1155 Insight Drive Unit# 10, 11
Nelson, British Columbia
Offered for sale is Units 10 & 11 (7,031 SF) at Purcell Business Centre - the commercial business park you have been waiting for! Representing the Kootenays' first-ever institutional-grade industrial strata, the building is now ready for occupancy, and comprises 16 highly functional units ranging in size from 3,341 SF to 12,489 SF, or larger (inquire about custom unit sizes). Units come equipped with 22 ft. warehouse clear heights, 12'x11' overhead loading doors, 200 amps power, gas-fired radiant heating, separate utility metering, structural steel mezzanine, finished washrooms, exterior signage, fibre optic availability, 6-inch concrete slab, fire sprinkler system, highway-facing unit entrances, potential office or retail showroom, and access to +120 reserved and visitor parking stalls. Access to downtown Nelson provided within minutes or the Crowsnest Highway (Hwy 22) within 25 mins. The property's unzoned status further provides occupants with unmatched business flexibility and opportunities for potential use. Design-built in 2000 as a state-of-the-art manufacturing facility, the building has been fully retrofitted using local builders, tradespeople and design consultants. Each of the building's operational systems have been either fully replaced or upgraded, and with the seller offering flexible seller financing options, offers purchasers an exciting opportunity to purchase effectively brand-new real estate at pricing substantially below the cost of new construction. (id:60626)
Royal LePage Kelowna
359 Dalhousie Street Unit# 401
Amherstburg, Ontario
Welcome to 359 Dalhousie, a luxurious development by Nor-Built Construction! Unit 401 is an expansive 1,974 sq ft top-floor end unit, offering breathtaking views of the Detroit River. With 10-ft ceilings and an open-concept design, the space feels both airy and welcoming, filled with natural light from large windows. The gourmet kitchen features high-end appliances and ample counter space, making it perfect for both entertaining and quiet evenings. Step onto your private balcony to enjoy serene river views, enhancing the sense of tranquillity. Situated close to downtown Amherstburg, residents have easy access to shops, dining, and scenic parks along the waterfront. Unit 401 at 359 Dalhousie combines luxury, style, and convenience for a truly elevated lifestyle. Don’t miss this exceptional opportunity to make this top-floor unit your new home! (id:60626)
RE/MAX Capital Diamond Realty
431 Wellington Street
Kingston, Ontario
Welcome to Barriefield Highlands, one of Kingston's most desirable communities where heritage charm meets modern comfort. Situated on Lot 10, this permit-ready custom home offers a rare opportunity to fast-track your build with heritage approvals already in place, saving you 7 months in the build process. Set in the heart of historic Barriefield Village, just minutes from downtown Kingston, this thoughtfully planned neighbourhood offers convenient access to East-end amenities, CFB Kingston, top-rated schools, Queens University, local hospitals, and a newly established community park. This elegant two-storey home offers 2,325 sq. ft. of beautifully finished living space, featuring 3 bedrooms, 2.5 bathrooms, and a dedicated main-floor office, making it an ideal choice for growing families. Inside, you'll find 9' ceilings, hardwood floors, porcelain tile, and quartz countertops throughout. The kitchen boasts custom cabinetry and an oversized island, seamlessly connected to a bright dining area and cozy living sitting room with a gas fireplace. A casual hearth living room, home office, powder room, and a spacious mudroom with radiant in-floor heating complete the main level's appeal. Upstairs, the primary suite features a generous walk-in closet and a spa-inspired ensuite with dual vanities and heated floors. Two additional bedrooms, a full bathroom, and second-floor laundry create a practical and private family space. Additional property highlights include an ICF foundation, detached garage, and a fully sodded, professionally landscaped lot. This beautifully crafted home blends timeless design with everyday functionality, offering a rare opportunity to live in one of Kingston's most iconic and character-rich communities. (id:60626)
Sutton Group-Masters Realty Inc.
Lot 2 & Lot 3 Lasca Creek Road
Harrop, British Columbia
This 20-acre property sits just outside Harrop in a quiet corner of the West Kootenays. Spanning two separately titled parcels, it offers flexible use, easy access, and a private, rural setting bordering Crown land. The land is treed, gently sloped, and features mature timber with usable terrain—ideal for a private build, recreational retreat, or future investment. Natural building benches provide solid options for development, and there's plenty of space to establish a home, cabin, or multiple structures. The parcels can also be used or sold independently over time. Access is via the Harrop-Procter cable ferry, just a 5-minute crossing, running 24/7 on demand. Lasca Creek Road provides year-round vehicle access, and a path across the road and rail line leads to a quiet beach on Kootenay Lake. No zoning, no building scheme, and no restrictions. Build what you want, when you want. A rare opportunity to secure unencumbered rural land in one of the Kootenays' most desirable corridors. (id:60626)
Landquest Realty Corp. (Interior)
Landquest Realty Corp (Northern)
5121 Ivy Road
Eagle Bay, British Columbia
Welcome to a rare property in the Shuswap! This stunning home situated in the Eagle Bay area boasts breathtaking views of Shuswap Lake. Situated on 1.10 acres, this property has a lot to offer. Parking for numerous vehicles and toys, both attached and detached garage and workshop. This home was updated in 2020 which include interior, exterior and property improvements. The landscape offers privacy, with plenty of room for entertaining and enjoying the outdoors. This expansive bungalow is 3300 sq ft, with a large primary bedroom and dreamy ensuite. This 2 bedroom home has an executive office/den, 2 fireplaces, in floor heating, open beam timbers and a guest house bedroom. The gourmet kitchen has granite countertops an abundant kitchen cabinets, island, and newer appliances. The large custom living room combined with the covered courtyard patio and french doors, make this home a great space for entertaining. This property is close to amenities in Blind Bay, Sorrento, and Salmon Arm. You don't want to miss out on this rare Shuswap property! (id:60626)
Judy Lindsay Okanagan
32755 Carter Avenue
Mission, British Columbia
Experience modern living in this beautifully built 2022 home with 6 bedrooms and 4 bathrooms, offering 3400 sq ft of stylish space. Situated on a 5,328 sq ft lot, the home features a designer kitchen with quartz countertops, high-end stainless steel appliances, and sleek acrylic cabinets. The open layout showcases glass banisters, wide-plank laminate flooring, a cozy gas fireplace, and a striking double-door entry. Step onto the large deck off the family room, perfect for entertaining or relaxing while overlooking the private, fenced yard. Includes a legal 2-bedroom suite and an unauthorized 1-bedroom suite, ideal for rental income or extended family. A modern glass-panel 2-car garage adds curb appeal. Located in a family neighborhood close to schools, shopping, and recreation. Must see! (id:60626)
Royal LePage Little Oak Realty
5041 6 Avenue
Delta, British Columbia
Spacious 3,000 square ft home on a flat 8,999 square ft lot with suite potential. Many updates over the years include roof, windows, bathrooms, S/S appliances, gas fireplaces, built-in wall units, & gas BBQ hookup. Side lane access with ample parking for all your toys + 508 sq.ft. detached double garage. Ideally located near prestigious English Bluff with tennis courts, Fred Gringell Park with ocean access, & in the catchment for English Bluff Elementary offering the sought-after IB program. DEVELOPER ALERT! Can be purchased with 5029 6th Ave MLS R3019942 an excellent development opportunity, potential for subdivision, duplexes/single-family homes w/coach homes/garden suites. Ideal investment properties to hold today and build tomorrow. (id:60626)
Sutton Group Seafair Realty
43 Gandhi Lane
Markham, Ontario
Spacious 4 Bedrooms With Double Car Garage Townhouse Located At High Demand Area Hwy7/Bayview, Approx 2700 Sq Ft , Sun Filled Cozy Home; 9 Ft High Smooth Ceiling On Main, Second And Third Floor, Excellent Layout. Pot Lights thruout On Ground & 2nd. Kitchen With Quartz Counter-Top And Stainless Steel Appliances, Finished Basement with ensuite and laundry room. Oak Staircase With Iron Pickets, Pot Lights, Hugh Terrace W/Gas Bbq Line. Close To Public Transit, Plaza, Restaurant, School, Park, Go Train And Hwy 404/407. (id:60626)
Bay Street Group Inc.
16 First Avenue
Ottawa, Ontario
If you love the idyllic lifestyle of a legacy neighborhood without the risks of a heritage home, look no further than 16 First Avenue in the nations capital. Stunning interiors with top notch finishes, hardwood, heated floors in select zones, ceramic, quartz. Wired with ethernet, smart environmental controls. Rare Glebe advantages; ample surface parking, finished lower level and backyard oasis. An unmatched location and opportunity: excellent schools, parks, the canal, specialty restaurants, cafes and independent shops minutes away on foot, and the city's cultural, business, and political centre is a quick jaunt away on bike, foot, or transit. See it! (id:60626)
Royal LePage Team Realty
1585 Lance Road
Kamloops, British Columbia
Income-Producing Farm, River Views & Endless Potential. Discover the perfect blend of country living and business opportunity with this exceptional 8.5-acre property in Pritchard. Ideally located just off the highway and less than 30 minutes to Kamloops, this property offers lush irrigated hay land, fertile soil, and a prime lower elevation-giving you an extended growing season and incredible potential for farm-gate or market garden sales right from your doorstep. A rare bonus is the on-site, fully equipped meat processing facility with an active farm-gate license. It’s ready to go with a walk-in cooler, walk-in freezer, rail system for easy deliveries, and a certified independent water and filtration system... everything you need to step right into or expand your own meat cutting business. For hobby farmers, livestock owners, or horse enthusiasts, the setup is already in place with multiple pens, shelters, and hay storage. The mostly level land offers unlimited possibilities to customize your ideal layout—whether that’s expanding operations, creating a beautiful equestrian haven, or simply enjoying wide-open space and privacy. The spacious 3200 sq ft, 4 bdrm/3 bath home sits perfectly to take in stunning panoramic river & valley views, featuring an ICF foundation for year-round energy efficiency. A bright, main level entry floor plan w/vaulted ceilings in living rm flows out onto a large deck overlooking the landscape, while the 1-bedroom in-law suite in bsmnt is perfect for extended family or live-in help. The attached 2 car garage features a large storage rm below creating bonus space in the bsmnt, just waiting for your finishing ideas for possible games or media rm. An older mobile home on the property is currently occupied by a family member, adding even more flexibility. This is more than a property—it’s a lifestyle, a business opportunity, and a chance to build your dream in one of the most scenic and productive areas of the Thompson Valley. (id:60626)
Exp Realty (Kamloops)
1585 Lance Road
Kamloops, British Columbia
Income-Producing Farm, River Views & Endless Potential. Discover the perfect blend of country living and business opportunity with this exceptional 8.5-acre property in Pritchard. Ideally located just off the highway and less than 30 minutes to Kamloops, this property offers lush irrigated hay land, fertile soil, and a prime lower elevation-giving you an extended growing season and incredible potential for farm-gate or market garden sales right from your doorstep. A rare bonus is the on-site, fully equipped meat processing facility with an active farm-gate license. It’s ready to go with a walk-in cooler, walk-in freezer, rail system for easy deliveries, and a certified independent water and filtration system... everything you need to step right into or expand your own meat cutting business. For hobby farmers, livestock owners, or horse enthusiasts, the setup is already in place with multiple pens, shelters, and hay storage. The mostly level land offers unlimited possibilities to customize your ideal layout—whether that’s expanding operations, creating a beautiful equestrian haven, or simply enjoying wide-open space and privacy. The spacious 3200 sq ft, 4 bdrm/3 bath home sits perfectly to take in stunning panoramic river & valley views, featuring an ICF foundation for year-round energy efficiency. A bright, main level entry floor plan w/vaulted ceilings in living rm flows out onto a large deck overlooking the landscape, while the 1-bedroom in-law suite in bsmnt is perfect for extended family or live-in help. The attached 2 car garage features a large storage rm below creating bonus space in the bsmnt, just waiting for your finishing ideas for possible games or media rm. An older mobile home on the property is currently occupied by a family member, adding even more flexibility. This is more than a property—it’s a lifestyle, a business opportunity, and a chance to build your dream in one of the most scenic and productive areas of the Thompson Valley. (id:60626)
Exp Realty (Kamloops)
2423 Paramount Drive
West Kelowna, British Columbia
Set against a lush backdrop of mature trees, this beautiful home offers a seamless blend of elegance, comfort, and versatility. Inside, you’ll find rich hardwood flooring on both levels, soaring vaulted ceilings in the main living area, and thoughtful design elements like a stone fireplace feature wall and custom wood cabinetry. The kitchen has beautiful countertops, stainless steel appliances, a built-in wine rack, beverage fridge, and an oversized island ideal for entertaining. The main floor primary suite is a private retreat with a spacious ensuite featuring a rain shower, soaker tub, dual sinks, and heated tile floors. Two more bedrooms and a family room upstairs provide flexible space for families or guests. Downstairs, a private 2-bedroom suite with its own kitchen, gas fireplace, and high-end finishings offers exceptional living for multigenerational families, extended stays, or income potential. Step outside into a private, beautifully landscaped backyard with a large covered upper deck and shaded patio below. Fully fenced and irrigated, the outdoor space includes mature trees, a grassy area, and raised garden beds. Located in the Tallus Ridge community, you’ll enjoy nearby walking trails, ATV paths, golf, fishing, and a local vineyard. Situated in the Mar Jok Elementary catchment, this home offers both lifestyle and privacy. Schedule your tour today and explore everything this exceptional home has to offer. (id:60626)
Coldwell Banker Horizon Realty

