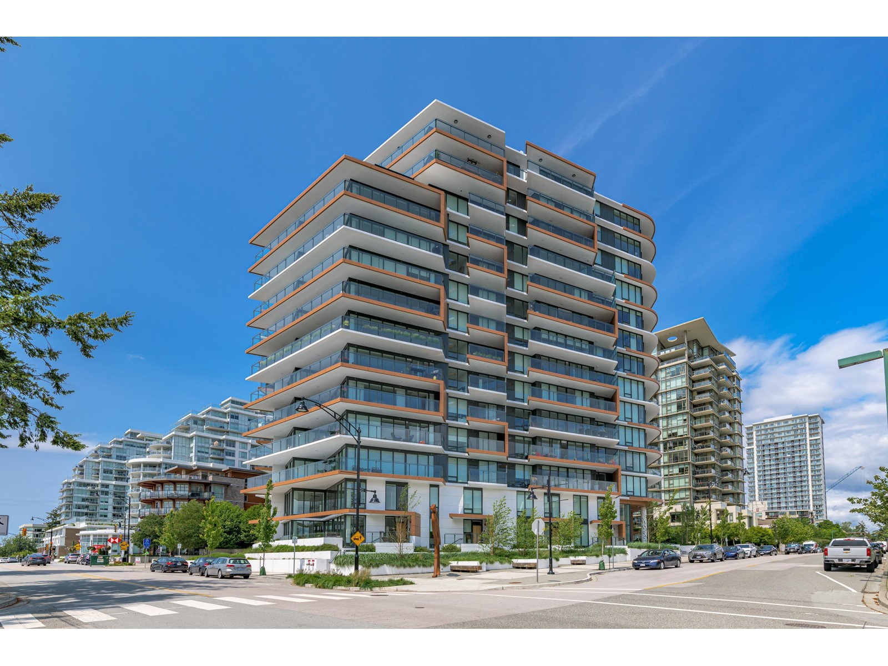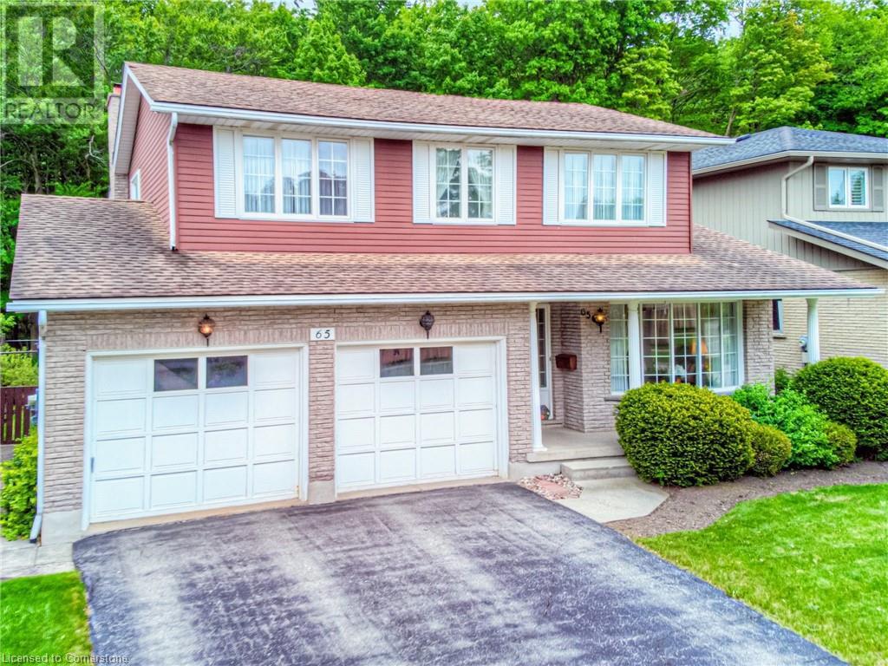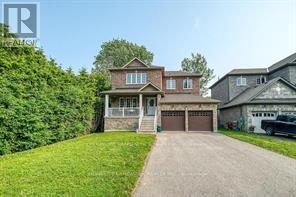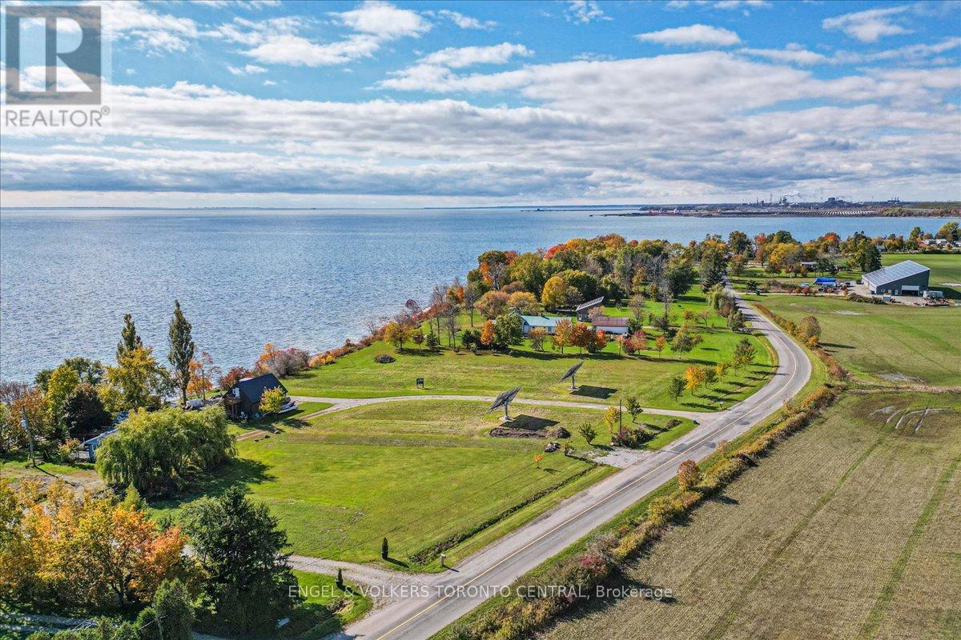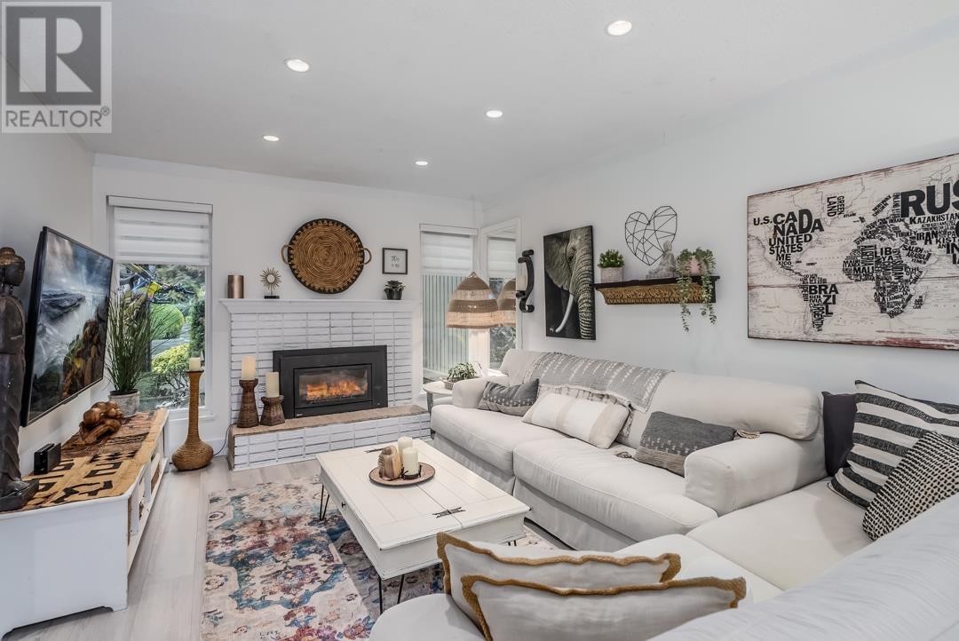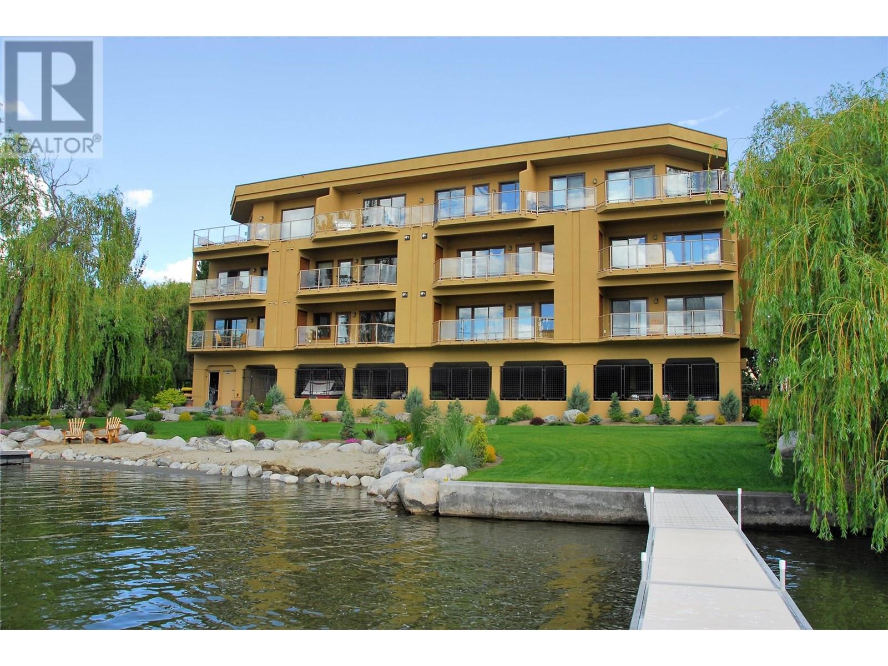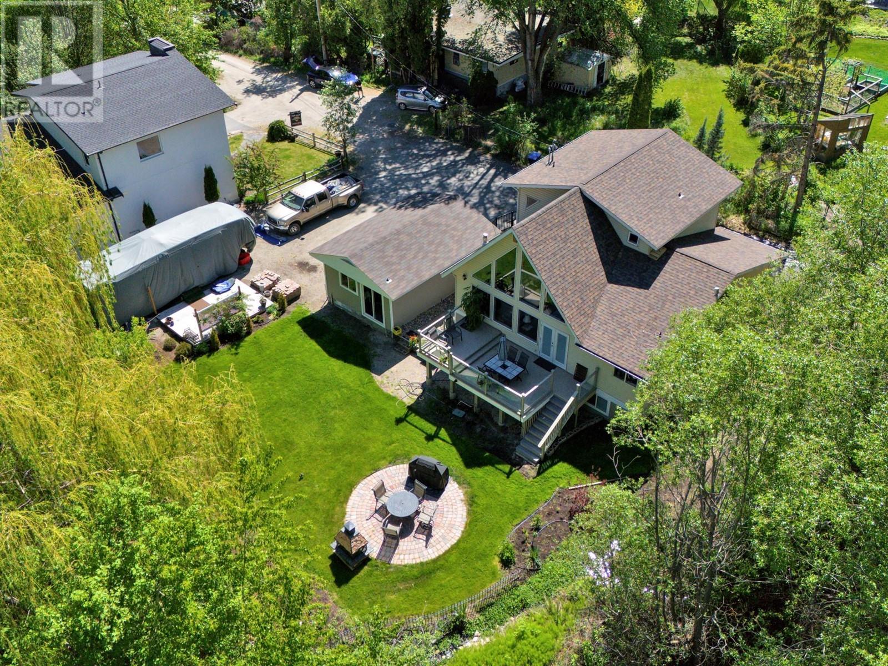1254 Adamson Dr Sw
Edmonton, Alberta
Discover luxury and comfort in this CUSTOM-BUILT TWO-STORY HOME in ALLARD, featuring 5 BEDROOMS and a HEATED 4-CAR GARAGE. The main level boasts a bright living room with floor-to-ceiling STONE accents, a gourmet kitchen with granite countertops, eating bar, and walk-through pantry. Enjoy family meals in the spacious dining area that opens onto a large deck. Upstairs, relax in the stunning primary suite with a five-piece ensuite and private balcony, plus three more bedrooms, a full bath, and a cozy bonus room. The FULLY FINISHED BASEMENT offers heated floors, a REC ROOM with a WET BAR, an additional bedroom, and a four-piece bath—perfect for entertaining. EXCEPTIONAL CRAFTSMANSHIP AND THOUGHTFUL DESIGN MAKE THIS THE ULTIMATE FAMILY HOME. (id:60626)
Maxwell Polaris
377 Martin Street
Milton, Ontario
LOCATION! Prime location in Old Milton! Welcome to this charming 3+1 bedroom brick bungalow home, nestled on a large mature private lot, in the heart of Old Milton. Recently upgraded throughout! Featuring a fully finished basement in-law/accessory suite, making it ideal for an investor or for multi-generational living. Offering a perfect blend of comfort and opportunity. This recently upgraded home features a great layout, upstairs and downstairs, with upgraded kitchens and bathrooms. Upstairs, you'll find a bright and inviting living space, including an updated kitchen with Quartz counter tops (Mar 2025), Stainless steel appliances- including ss fridge, ss stove, ss dishwasher, ss built-in microwave/exhaust fan. The main floor design creates a warm and welcoming atmosphere, perfect for entertaining or relaxing with family. The main floor also features three bedrooms, each filled with natural light, closet space and 3rd bedroom has a walkout to the Backyard. Freshly painted throughout (Mar 2025) and new Vinyl Plank flooring throughout (Mar 2025) Finished with neutral colour pallet. Additional updates include furnace (Fall 2024), front porch (Mar 2025). The finished basement, with separate private entrance includes a fully equipped very large 1 bedroom in-law/accessory suite with large windows and its own updated large eat-in kitchen with Quartz counter tops (Mar 2025) and Stainless Steel appliances- including ss fridge, ss stove, ss dishwasher. Featuring large double closets in bedroom. The large, private backyard with large gazebo, is a true highlight, offering a peaceful retreat with mature trees for added privacy. It is fully fenced, ensuring a safe and secure area for children and pets to play. Whether you're enjoying quiet outdoor moments or hosting gatherings, the backyard provides ample space for all your needs. This is a fantastic opportunity for investors or a Multi generational living family. (id:60626)
Cityscape Real Estate Ltd.
202 1439 George Street
White Rock, British Columbia
Welcome to SEMIAH by Marcon - luxury coastal living at its finest! This 2 bedroom, 2 bathroom corner home offers seamless indoor-outdoor California living. 537 square feet of private wraparound patio space. Enjoy premium upgrades: engineered hardwood, Bosch appliances, Wolf gas range, wine fridge, automated blinds, custom drapes, blackout curtains, and heated ensuite floors. Concrete building with energy-efficient HVAC for year-round comfort including air conditioning. Exclusive 2nd-floor contains only one other suite. Building features parking, storage, bike room and gym. Unbeatable White Rock location-walk to shops, dining, and famous White Rock beach. A rare gem-Call for your private showing today! (id:60626)
Sutton Group-West Coast Realty (Surrey/24)
1480 Cow Bay Road
Cow Bay, Nova Scotia
Welcome to 1480 Cow Bay Roada beautifully designed lakefront home offering expansive views of the Atlantic Ocean. Nestled on a quiet laneway and set on a flat 1.5- acre lot with nearly 400 feet of lake frontage on regularly stocked Cow Bay Lake, this property combines privacy, comfort, and East Coast living at its finest. The main level features a bright, open-concept layout with 9-foot ceilings, hardwood floors, and oversized windows that fill the home with natural light. A spacious foyer leads into the living and dining areas, accented by elegant pine crown mouldings. The kitchen is thoughtfully appointed with quartz countertops and a 5-burner gas stove, ideal for both everyday use and entertaining. A cozy deck off the living room offers the perfect spot to enjoy your morning coffee with unobstructed ocean views. Upstairs, youll find three well-sized bedrooms, including a generous primary suite with panoramic water views, his-and-hers closets, and a spa-like ensuite. The laundry room is also located on this level for added convenience. The walk-out basement includes a full bathroom, a rec room, gym area, and is roughed in for a second kitchenproviding excellent potential for guest accommodations or multi-generational living. Built just 12 years ago, the home is solidly constructed with reinforced floors, hurricane ties, durable siding, and R2000 insulation. The location is ideal for nature lovers, with world-class surfing beaches, the Salt Marsh Trail, and endless outdoor recreation just minutes away. All this, while being only a short drive to the cityoffering a perfect balance of seclusion and convenience. (id:60626)
Royal LePage Atlantic
65 Trailview Drive
Kitchener, Ontario
Welcome to 65 Trailview Drive! Nestled on a quiet street in the heart of Forest Heights. This spacious 5-level backsplit home offers a bright main floor with large windows, a formal living room for entertaining special guests, a powder room, and main floor laundry. The upper level boasts all hardwood floors complemented by an oak banister and spacious staircase. Show off your culinary skills in the formal dining room adjacent to the well-appointed kitchen with ample cabinetry and counter space. The professional finished oak cupboards and walls extend to a warm and cozy family room with oak-paneled walls and dark hardwood floor. Step out to the newly rebuilt deck (2022) with hook up for a natural gas BBQ. Also overlooking the backyard is a separate dining area for casual dining. Upstairs you’ll find three large bedrooms. The oversized primary bedroom includes a walk-in closet and a private ensuite bathroom with a shower. Downstairs you'll find a sizable bright rec room and adjacent private office, with a lower level fitting a pool table or the exercise room of your dreams. The walk-out basement opens to the 3-season sunroom and accesses the nature lover's paradise of a backyard featuring professionally landscaped gardens. The fully fenced yard provides a secure area for kids and pets, with private gate directly into the forest behind the property. Trailview Park offers scenic trails and provides abundant options for outdoor activity. Additional features of the home include a roof replaced in 2010 with 40-year warranty and the option for many existing furnishings to be included at the buyer’s request. Don’t miss your opportunity to live in this family friendly neighbourhood with excellent schools and a prime location. All appliances included: washer and dryer, dishwasher, stove, and fridge. Schedule your private showing today. Viewed by appointment only - no open houses. (id:60626)
RE/MAX Twin City Realty Inc.
118 Van Scott Drive
Brampton, Ontario
Detached Raised Bungalow ,This home features a large open concept kitchenWelcome to your new home in the sought-after Van Kirk + Sandalwood neighborhood of Brampton! This stunning residence boasts newly installed hardwood floors that flow gracefully throughout the main and upper floors, complemented by elegant granite counter tops in the spacious kitchen.The heart of this home is the expansive kitchen, perfect for culinary enthusiasts and family gatherings alike. Imagine preparing meals surrounded by ample space and natural light pouring in from large windows that overlook the oasis-like backyard.The fully finished basement offers versatility and comfort, ideal for extended family or as a private retreat. Plus, the backyard, which backs onto a serene park, provides a peaceful escape with its lush greenery and tranquil atmosphere.This property truly embodies both beauty and functionality, offering a blend of modern amenities and natural beauty in one of Brampton's most desirable locations. (id:60626)
Sutton Group Kings Cross Inc.
1961 Metro Road N
Georgina, Ontario
OVERLOOKING DE LA SALLE PARK, AND LAKE SIMCOE, CLOSED TO PUBLIC TRANSIT AND SHOPS. 9 FT CEILINGS, HARDWODD FLOOR ON MAIN LEVEL,OAK STAIRS,GRANITE COUNTERS,GAS INSERT FIREPLACE, 8'X10' DECK, DOUBLE GARAGE, EASY ACCESS TO HWY 404, 48 (id:60626)
Homelife Landmark Realty Inc.
488 South Coast Drive
Haldimand, Ontario
Outstanding opportunity to acquire a beautiful lakefront property with a pristine shoreline. An exceptionally deep, south-facing grassy lot with mature trees and incredible lake views. This property is NOT subject to the Foreign Buyer Ban! (id:60626)
Engel & Volkers Toronto Central
7 4841 Central Avenue
Delta, British Columbia
Welcome to this fabulous home in Parkside Estates. Best location in the complex backing onto Lions Park. Almost 1800 square ft of living space that offers generous sized rooms. Main floor features large living & dining & a fabulous kitchen with large island & SS appliances. Second level offers spacious primary with ensuite & 2 more bedrooms. Upper level loft currently used for 4th bedroom and flex space for a 5th bedroom! Enjoy the lovely patio & yard area with private gate to the park! Just steps to shopping, transit & Ladner Village & close to both high school and Hawthorne Elementary. Recent updates: Main & ensuite bathrooms, main level flooring, paint on first 2 levels. Pet friendly, 2 pets, no size restriction. (id:60626)
RE/MAX Select Properties
4030 Sundance Drive Unit# 2
Sun Peaks, British Columbia
With an exceptional ski-in, ski-out location close to main lifts and village, this rare offering in the exclusive 7-unit residential complex 'Powder Ridge' is ready for you and your family to enjoy this season. Featuring three bedrooms plus den with three full baths, including one with steam shower, a private backyard with private hot tub, two sunny decks with beautiful mountain and valley views and an attached tandem garage. This spacious townhome is a unique mountain retreat that provides a feeling of luxury that will have you wanting to stay as long as you possibly can. Park your car and ski and walk everywhere. Features solid wood trim & doors, rock fireplace with timber mantel, slate flooring, high ceilings, fine cabinetry & granite countertops, stainless steel appliances, forced air furnace, heat recovery ventilation and other luxury details confirm quality construction. Furnished, GST not applicable. (id:60626)
RE/MAX Alpine Resort Realty Corp.
2418 Lakeshore Drive Unit# 304
Osoyoos, British Columbia
The Ultimate in Waterfront Living! Exclusive 1630 sq ft 2 Bed/2Bath private residence with exceptional finishing throughout. Complex boasts outstanding Santa Fe' design, very private, secure parking with only 11 units. This Luxury Unit offers Beautiful Brazilian Cherrywood Flooring, 9 Foot ceilings, Large private deck, Gourmet Kitchen with Quartz Counter tops, Custom woodwork, Geothermal Heating & Cooling and Gas Fireplace included in Strata Fee! Exquisitely landscaped beachfront with private dock, sandy beach and secure parking. Las Ventanas Al Paraiso is one of a kind waterfront Complex. Call to Book your private viewing. All measurements approximate. (id:60626)
RE/MAX Realty Solutions
15014 Kato Street
Summerland, British Columbia
Discover your perfect sanctuary in this stunning A-frame home on a peaceful no-thru street backing directly onto the historic Adams Bird Sanctuary. Start each day in your primary loft suite, gazing out at the trees and beautifully landscaped gardens. This intelligently designed home features two main-level bedrooms and a basement suite ideal for rental income or extended family. Picture yourself entertaining friends on the charming patio beside the creek that meanders through your backyard oasis. Floor-to-ceiling windows bathe every space in natural light, seamlessly blending indoor comfort with outdoor serenity. Adventure enthusiasts will appreciate the RV parking, while nature lovers can walk to Orchard Beach Park in minutes. You'll enjoy complete privacy and tranquility while staying connected to downtown conveniences. Properties like this are increasingly rare and highly sought after. (id:60626)
Chamberlain Property Group



