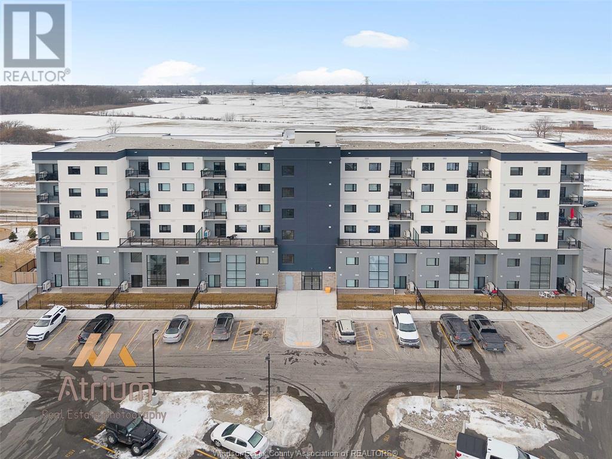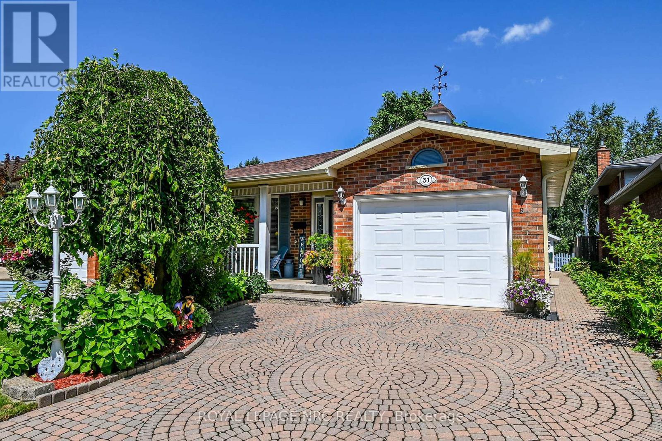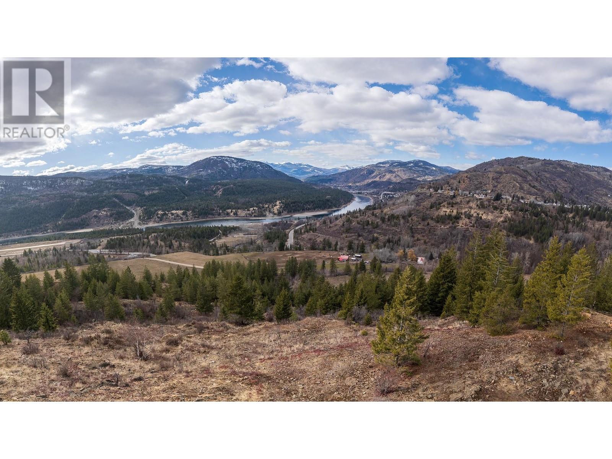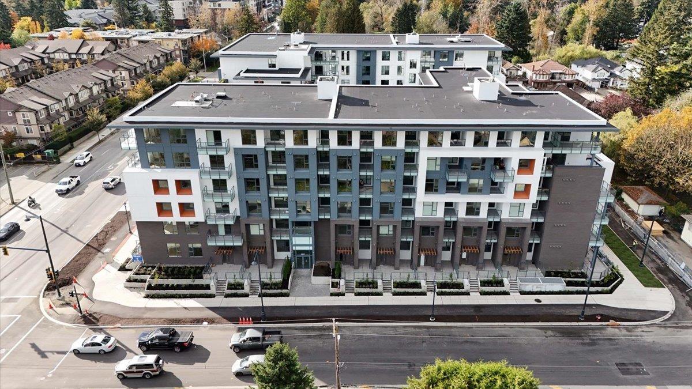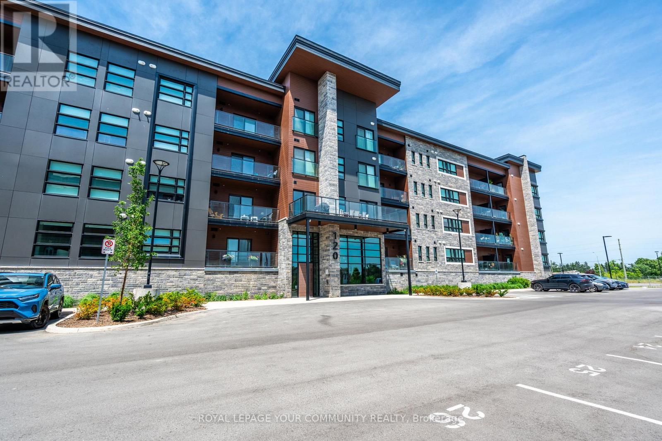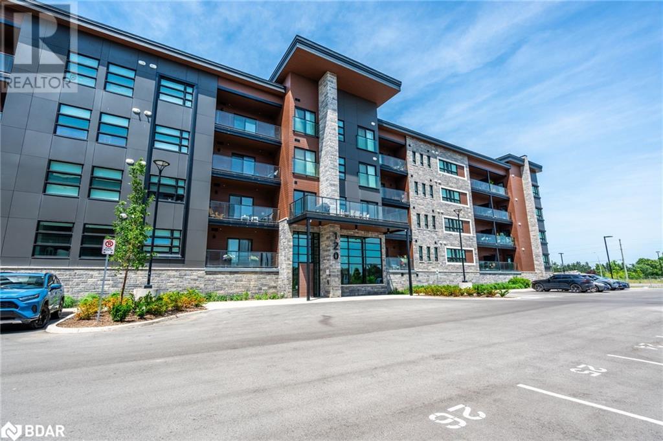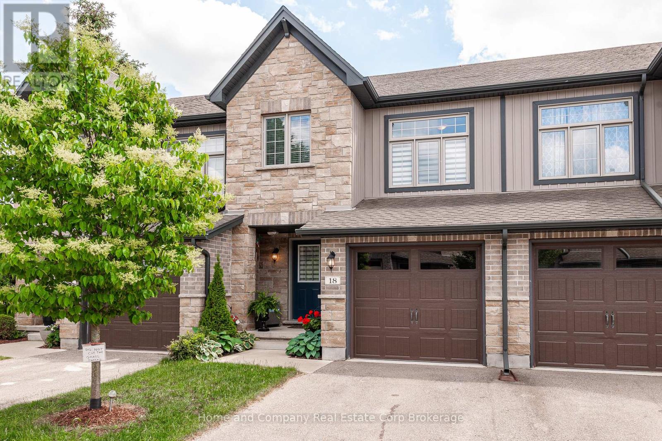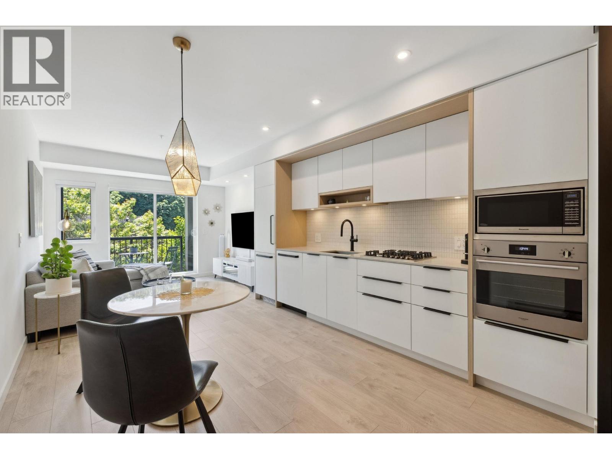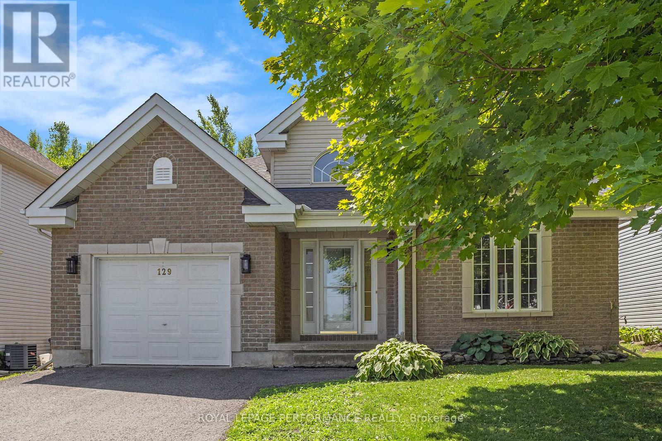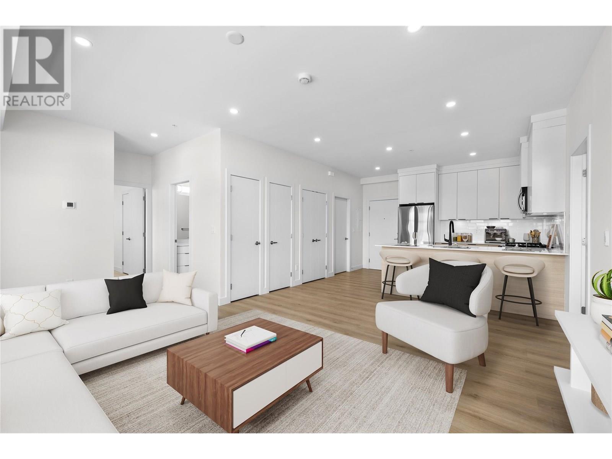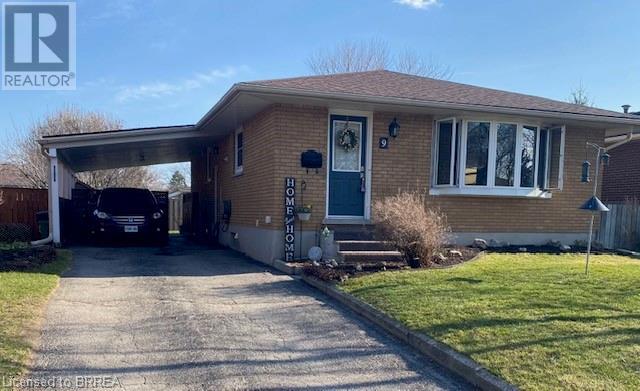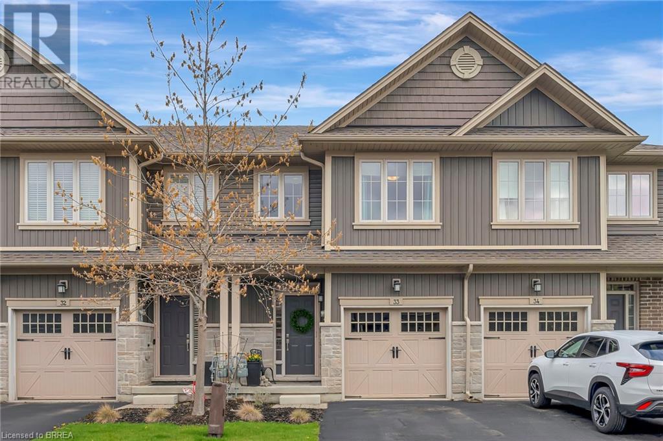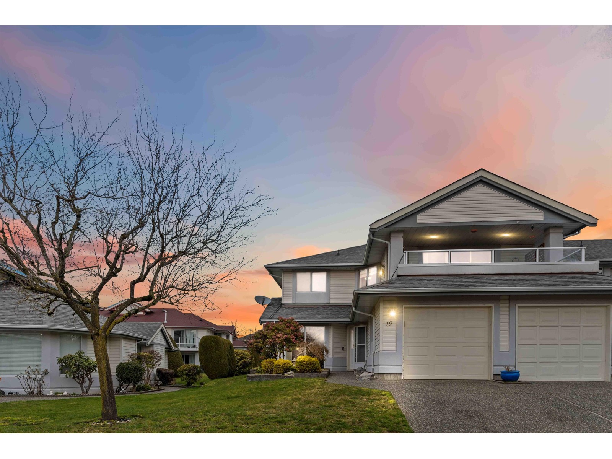883 Cook Crescent
Shelburne, Ontario
Step into this turn-key gem! Tastefully decorated with fun, modern touches throughout, this home features an open-concept living space perfect for both relaxing and entertaining. The heart of the home is the spacious kitchen, complete with a convenient center island ideal for casual meals or gathering with friends. Enjoy the generously sized bedrooms that offer plenty of space for rest and feature good closet spaces, and two upstairs bathrooms to enjoy. Outside, you'll fall in love with the beautifully landscaped yard. A charming front porch welcomes you, while the stunning backyard steals the show with a large deck, stylish pergola, and designated BBQ area perfect for summer get-togethers and peaceful evenings.This home is truly move-in ready with a personality all its own! Features: 3 piece Rough in Bathroom in Basement, Accent Wall in Stairway, Updated Light Fixtures, Large Primary Bedroom with Walk in Closet and Ensuite Bath, Amazing Outdoor Space with Lovely Landscaped and Large Deck with Pergola, Fully Fenced. (id:60626)
RE/MAX Hallmark Chay Realty
7337 Meo Boulevard Unit# 123
Lasalle, Ontario
Welcome to Laurier Horizons! Nestled near the quiet seven lakes golf course community, this unit is sure to impress with its massive windows, 2 storey loft ceiling height and with it's stunning east facing views. This unit features open concept living and dining room, open to the kitchen. With 3 bedrooms, 2.5 bathrooms, in suite laundry, brand new appliances and an incredible 1613 square feet spread out over 2 levels, this unit has it all. As a bonus you receive a storage locker, and a deeded parking unit with plenty of visitor parking. This building has a party room for you to enjoy with guests. In the building next door which will be ready in Fall 2025, there will be a fitness center, sauna, yoga studio and a large party room for your enjoyment. The location cannot be beat, with quick access to USA, all major highways and EC row expressway, along with transit, shopping and greenspace. Contact us today for your private viewing! (id:60626)
The Signature Group Realty Inc
671 Sussex Boulevard
Kingston, Ontario
Welcome to 671 Sussex Blvd! A bright and well-maintained three-bedroom, two-bathroom side split in the heart of Bayridge South. This home offers a functional layout with multiple living spaces, including a large family room with a cozy wood-burning fireplace and a large, light-filled living room featuring a distinctive mid-century front window.The formal dining room opens onto a spacious deck overlooking a large, private backyard perfect for entertaining or relaxing outdoors. The kitchen includes a casual eat-in area and plenty of space for family meals. Hardwood floors, quality finishes, and thoughtful design touches are found throughout the home. The finished basement provides additional living space ideal for a rec room, home office, or guest area. There's also an attached single-car garage for added convenience.Located close to schools, parks, shopping, public transit, Lemoine's Point Conservation Area, and even a nearby golf course, this home offers comfort, character, and a great location all in one. (id:60626)
RE/MAX Finest Realty Inc.
31 Rollins Drive
Welland, Ontario
Welcome to 31 Rollins Drive. This 4 level all brick backsplit is centrally situated in North Welland & backs onto greenspace with no rear neighbours! A lovingly landscaped front garden & interlocking brick driveway guide you to the front porch of this meticulously maintained 3 bedroom home boasting +1400 livable sqft. First level features a convenient main floor layout with hardwood flooring throughout & an open concept living room with large bay window that allows plenty of natural light. This floor also features a spacious private dining room, bright eat-in kitchen with skylight/lots of cabinets, & side door access onto private backyard with interlocking brick walkway. Second level has 3 generous sized bedrooms including oversized master bedroom with ceiling fan, 4 piece en-suite bathtub jacuzzi + skylight, & hallway linen closet. Fully finished lower level contains massive rec room/home office with tiled cozy electric fireplace & 3 large windows. Lower level basement also fully equipped with mini-kitchenette, 3 piece bath with standing shower, & laundry/utility room. This additional living space is ideal for an in-law suite/guests/growing family. Attached garage with inside entry and man door access onto very private immaculately landscaped backyard complete with 10x12 sunroom & storage shed (both with hydro) The perfect spot for those who like to tinker or simply relax after a long day. Additional Upgrades: Furnace/AC (2024) B.I. Microwave (2024) Roof (2016) Kitchen & Bathroom Skylights (2016) Nearby Amenities: QEW/406/Niagara College/shopping/schools/golf. Excellent opportunity to join an established neighbourhood in North Welland! (id:60626)
Royal LePage NRC Realty
Sl24 Columbia Gardens Road
Trail, British Columbia
A unique mix of privacy and convenience: spread across 95 acres of land, with breathtaking views of the Columbia River from the peak down below. The tranquil surroundings and local serviced road to the property make it the perfect retreat for those seeking peace and serenity. Imagine starting your day with a cup of coffee on your deck overlooking the peaceful winery just below. The serenity and beauty surrounding this property are truly unmatched. And despite feeling like a secluded oasis, it is less than a 10-minute drive away from all the amenities you could need with nearby stores, restaurants, schools and recreational facilities. This property offers both privacy and accessibility. Listed By Mountain Town Properties Ltd. (id:60626)
Mountain Town Properties Ltd.
335 Powers Road
Whites Lake, Nova Scotia
Introducing 335 Powers Road a beautifully upgraded split-entry home just 20 minutes from Bayers Lake and Halifax, offering the perfect balance of country privacy and city convenience. This 4-bedroom, 4-year-young home sits on a spacious, fully landscaped lot and is ideal for families looking for space and a true turn-key option. Step inside to a bright tiled entryway leading to an open-concept main level. The kitchen features quartz countertops, a walk-in pantry, and an island that overlooks the dining and living areas. Stay cozy with a charming wood-burning fireplace in the winter, and cool all summer with energy-efficient heat pumps! Off the dining area, enjoy a beverage on your private patio and expansive backyard. This level also includes a spacious primary bedroom with ample closet space and a stylish 3-piece ensuite, plus two additional bedrooms and a modern full bath with a floating quartz vanity. Downstairs offers a large rec room perfect for entertaining, a tiled laundry room, a generously sized fourth bedroom, and a newly renovated bathroom with a sleek soaker tub. This level also provides access to the heated, wired single-car garage, adding year-round convenience. This upgraded Ramar model includes numerous extras and still benefits from 3 years remaining on the 7-year home warranty. Extensive landscaping and underground drainage including hard rock fill and topsoil prep add long-term value and peace of mind. If you're looking for newer construction without the wait, 335 Powers Road is the one to see! (id:60626)
Keller Williams Select Realty
419 10829 140 Street
Surrey, British Columbia
Come check out this stunning 2 bedroom, 2 bathroom unit in the Viktor. Eye-catching modern exterior building design with gorgeous modern units to within. Units have high 9ft ceilings with light and airy colour scheme that is ready for you to come put your own personal touches to make it home. The unit has an open floor plan with an open kitchen featuring beautiful sleek cabinets and countertops. The building is located close to public transportation, Guildford Mall, Holland Park, restaurants and shops. This is a wonderful unit for young families or an investment property. Call today to view! (id:60626)
Grand Central Realty
103 - 120 Summersides Boulevard
Pelham, Ontario
Welcome To This Luxurious And Modern Condo In The Prime Location Of Fonthill! This Stunning 2-Bedroom, 2-Bathroom Ground-Level Corner Unit, Built In 2022, Offers A Desired And Spacious Floor Plan Of 1,230 Sq Ft, Two Large Balconies With Glass Railings, Two Parking Spaces, And A Private Locker. Thoughtfully Upgraded Throughout With Sophisticated And Neutral Finishes, Featuring Carpet-Free Flooring, Crown Moulding, Flat Ceilings, Rounded Drywall Corners, Quartz Countertops In The Kitchen And Bathrooms, Soft-Close Cabinetry, A Kitchen Island, Walk-In Shower In The Spa-Like Ensuite, Walk-In Closet, Convenient In-Suite Laundry, Extra-Large Windows With Some Hunter Douglas Coverings, A Phantom Screen, And An Open-Concept Living, Dining, And Kitchen Layout, Perfect For Both Everyday Living And Entertaining. No Detail Has Been Overlooked. Ideally Situated In A Walkable And Vibrant Community, Just Steps From The New Meridian Community Centre, Shops, Groceries, Cafés, Trails, With Easy Access To Hwy 406, Wineries, Surrounding Communities, And The GTA. Lifestyle, Luxury, And Location At Its Best! (id:60626)
Royal LePage Your Community Realty
120 Summersides Boulevard Unit# 103
Fonthill, Ontario
Welcome To This Luxurious And Modern Condo In The Prime Location Of Fonthill! This Stunning 2-Bedroom, 2-Bathroom Ground-Level Corner Unit, Built In 2022, Offers A Desired And Spacious Floor Plan Of 1,230 Sq Ft, Two Large Balconies With Glass Railings, Two Parking Spaces, And A Private Locker. Thoughtfully Upgraded Throughout With Sophisticated And Neutral Finishes, Featuring Carpet-Free Flooring, Crown Moulding, Flat Ceilings, Rounded Drywall Corners, Quartz Countertops In The Kitchen And Bathrooms, Soft-Close Cabinetry, A Kitchen Island, Walk-In Shower In The Spa-Like Ensuite, Walk-In Closet, Convenient In-Suite Laundry, Extra-Large Windows With Some Hunter Douglas Coverings, A Phantom Screen, And An Open-Concept Living, Dining, And Kitchen Layout, Perfect For Both Everyday Living And Entertaining. No Detail Has Been Overlooked. Ideally Situated In A Walkable And Vibrant Community, Just Steps From The New Meridian Community Centre, Shops, Groceries, Cafés, Trails, With Easy Access To Hwy 406, Wineries, Surrounding Communities, And The GTA. Lifestyle, Luxury, And Location At Its Best! (id:60626)
Royal LePage - Your Community Realty Brokerage
1681 12 Avenue Se
Salmon Arm, British Columbia
STUNNING LAKEVIEW.... tastefully remodeled, level-entry home boasting breathtaking views of Shuswap Lake. Located in the sought-after Hillcrest neighborhood, this charming 1970s home sits on over a third of an acre, offering a fenced yard perfect for kids and pets. The property also provides ample RV parking! Inside, you’ll find a bright, modern layout that seamlessly blends contemporary updates with classic charm. The lower level features a well-appointed in-law suite, ideal for extended family or as a potential mortgage helper. Whether you’re entertaining guests or simply enjoying a quiet evening, the stunning lake views provide the perfect backdrop. This property is just minutes from Hillcrest Elementary School, making it an excellent choice for families. With its combination of style, functionality, and prime location, this home offers the perfect balance of comfort and convenience. Don’t miss out on this unique opportunity to own a piece of paradise in the beautiful Shuswap region. (id:60626)
RE/MAX Shuswap Realty
53 Grono Road
Dutch Settlement, Nova Scotia
Welcome to 53 Grono Road a beautifully upgraded and expansive home set on a cleared 1.01-acre lot in the peaceful community of Dutch Settlement. With over 3,200 sq. ft. of finished living space, this property offers a thoughtfully designed layout featuring 3 spacious bedrooms, 3 full bathrooms, a large games room, and multiple living and family areas perfect for entertaining or multigenerational living. The kitchen includes a full pantry and opens into a bright dining area. The primary bedroom is a true retreat, complete with a walk-in closet and a luxurious 5-piece ensuite. Outdoors, the home boasts two detached garages a wired 2-car garage and a heated, fully finished 3-car garage with its own bathroom and metal roofing, perfect for car lovers or small business owners. Cozy up inside with three ductless heat pumps, a wood stove, and a propane fireplace, offering comfort in every season. The property also features vinyl windows, ample parking for multiple vehicles and guests, and great curb appeal. Only 10 minutes to Elmsdale, close to schools, shopping, and just a short drive to the airport ,this home offers the best of country charm and modern convenience. (id:60626)
Harbourside Realty Ltd.
203 2881 Peatt Rd
Langford, British Columbia
Open house Sunday July 13th 12:30-2pm. New Price,$639900 Truly Amazing 2 huge bedrooms, 2 bathrooms, 2nd Level Corner Unit Condo. Features Spacious Kitchen with sit up space, Dining area, large bright living room with smartly done built in electric Fireplace and sliding glass doors to a Massive Sundeck. If you like to entertain or Garden with 490 ft of Deck Space, this 2010 yr built building 'The Stonegate' has lots of upgrades. Roof was just redone and outside of building freshly painted. Perfect Location in the middle of Langford, 203-2881 Peatt Rd, minutes walk to Westshore Mall and Langford town Core. This unit has to be seen to be truly appreciated, ideal for a Retirement Couple or someone entering the market for 1st time. The unit comes with 1 parking spot and storage locker. Has own laundry room with storage area, Building has no age or rental bylaws and limited pet restrictions, great common areas, video surveillance, and definitely a proud place to call home, Call for your own private viewing. (id:60626)
Maxxam Realty Ltd.
402 East 37th Street
Hamilton, Ontario
Lovingly cared for brick bungalow in the Hamilton Mountains' sought after Macassa neighborhood. This three bed, one bath house features a classic floor plan and large principal rooms. Most windows on the main floor have been replaced over the years and the original hardwood (that is visible) is in great shape. A side door acts as a separate entrance to the full height, partially finished basement. Downstairs you will find a utility/laundry room, large rec room, and another bedroom. This lot is 150 feet deep and nice wooden deck overlooks the extra large backyard. From the house it is just a quick walk to schools and playgrounds and a short drive to shopping and the Linc. Be the next family to own, take care of, and enjoy this beautiful house and property. (id:60626)
Keller Williams Complete Realty
163858 Brownsville Road
South-West Oxford, Ontario
Charming and extensively updated 2 bedroom home, just 5 minutes from Tillsonburg! This picturesque property offers a blend of modern updates and country living on nearly an acre of land, backing onto serene farmland. The exterior boasts fantastic curb appeal with newer siding, enhancing the homes inviting charm. As you enter, you're greeted by a spacious foyer. The front living room features updated vinyl flooring, leading to a wide staircase that takes you upstairs to two generously sized bedrooms. The stunning kitchen, fully renovated in 2025, boasts sleek white cabinetry, stylish slate-coloured countertops, and a modern backsplash, complemented by stainless steel appliances. Open to the dining area, its the perfect space for family gatherings. A pocket door leads to the main floor's beautifully updated 5-piece bathroom (2022), and you'll also find the main floor laundry, making daily tasks a breeze. Enjoy the bright sunroom, featuring newer windows that provide a peaceful view of the expansive 0.845-acre lot. The large double detached garage is a standout, heated and insulated for year-round use, and includes an attached gym/workshop space. Additional updates include a sump pump with a battery backup (2024), updated HVAC, and plumbing. This home offers the ideal combination of modern amenities and tranquil country charm, all while being just minutes from town. Dont miss your chance to own this beautifully updated property! (id:60626)
Century 21 Heritage House Ltd Brokerage
18 - 55 Harrison Street
Stratford, Ontario
Does the condo lifestyle appeal to you but you don't love the thought of being in a condo building? Then you will absolutely love the idea of moving into this contemporary & cool condo townhouse in Verona Village. The handsome exterior & attractive curb appeal will draw you into a bright, inviting & spacious home. The upgraded kitchen offers crisp white cabinets, a suite of stainless steel LG appliances & a convenient breakfast bar. The open concept main floor connects the dining area & living room with patio doors to your deck. Moving up to the second level, discover the bonus of an airy den or flex space before finding the bedrooms just a few steps beyond. The primary bedroom is generous in size, as is the unique 6 piece bathroom serving this floor. For added convenience, the laundry room is on this level. Additional living space can be found in the finely finished rec room & it also features a sparking 3 piece bath. Nestled nicely in the north end means that the Country Club, the Gallery Stratford & the city's extensive park system are easy to access. Now is your time to make your move. (id:60626)
Home And Company Real Estate Corp Brokerage
1038 Major
Lakeshore, Ontario
BEAUTIFUL 2 STOREY HOME WITH A LARGE LOT ON A QUIET STREET IN LAKESHORE. THIS HOME FEATURES 2 BEDROOMS AND 3 BATHS. MAIN FLOOR WITH LARGE LIVING ROOM WITH NATURAL FIREPLACE, DINING ROOM AND KITCHEN. PATIO DOOR TO A LARGE DECK OVERLOOKING A VERY LARGE LANDSCAPED YARD. UPSTAIRS FEATURES 2 LARGE BEDROOMS INCLUDING THE PRIMARY WITH A WALK IN CLOSET. BASEMENT IS FINISHED WITH FAMILY ROOM, BATH AND LOTS OF STORAGE. (id:60626)
RE/MAX Preferred Realty Ltd. - 585
316 2520 Guelph Street
Vancouver, British Columbia
Welcome to a great opportunity to own a designer furnished condo at Habitat, a modern real estate gem located steps from vibrant Main Street and the future Mt. Pleasant Skytrain Station. Featuring laminate flooring, matte cabinetry, Quartz countertops, under cabinet LED lighting, an Italian appliance package, sleek matte black hardware & plumbing fixtures. This urban one-bedroom has a practical layout and is facing the quiet inside street. Building amenities include a stunning rooftop patio with an outdoor kitchen, dining area & fire pit lounge and a beautifully designed amenity room ideal as a workspace. Habitat is surrounded by a creative culture of craft breweries, eclectic cafe, local boutiques and restaurants. 1 parking stall, 2 storage lockers, motorized blind and furniture included. (id:60626)
Promerita Realty Corp.
129 Beaumont Avenue
Clarence-Rockland, Ontario
Discover this great opportunity to own a single-family bungalow with no rear neighbours, all at the price of a townhouse. Located in a delightful family-friendly community, this location boasts convenient access to a golf course, schools, and a variety of shopping options, offering outstanding value in an ideal setting. The bright open concept design of the main level creates a seamless flow throughout the space. The kitchen is equipped with granite countertops, stainless steel appliances, ample cupboard space and a peninsula with a breakfast bar. Just down the hall from the kitchen, you'll find the primary bedroom, which features a large window providing a view of your private yard plus a generous walk-in closet. This level also includes two additional bedrooms and a four-piece bathroom. The finished lower level expands your living area, offering a roomy recreation room, an extra bedroom, a three-piece bathroom, convenient den perfect for remote work plus a laundry room with plenty of storage. Step outside to your lovely yard with no rear neighbors an ideal space for entertaining, complete with a large deck, ready for a pool. Recent upgrades include: Furnace and A/C (2025), Roof shingles (2022). (id:60626)
Royal LePage Performance Realty
1896 Berrywood Crescent
Kingston, Ontario
Located in popular Cataraqui Woods, this well-maintained 3-bedroom, 2.5-bathroom home is perfect for families seeking comfort, space, and convenience. Just minutes from schools, parks, arena and Kingston's shopping hub, it's ideally situated for busy family life. Inside, you'll find a cozy and functional layout that offers a warm and welcoming atmosphere. The combined living and dining area is ideal for both relaxing and hosting. The kitchen features ample workspace with granite counters and a convenient breakfast area with sliding doors that lead to a 2-tiered stained deck with fixed pergola, making it your own backyard oasis perfect for summer evenings, barbecues, or simply unwinding. Upstairs you will find a large primary bedroom with double closets, 2 additional generous-sized bedrooms and spacious main 4-pc bathroom that provides plenty of room for the whole family. The fully finished basement adds valuable extra living space perfect for a rec room / home office, or, with the finished 3-pc bath, a possible guest suite. This turn-key property blends comfort, practicality, and a prime location, making it a must-see for anyone looking to settle in a vibrant, family-friendly community. (id:60626)
Sutton Group-Masters Realty Inc.
4 - 609 Colborne Street
London East, Ontario
Discover luxury living in this ultra-stylish downtown townhouse condo. Enjoy the convenience of no elevators and your own private yard area. This home features three well-sized bedrooms with the potential for a fourth in the finished lower level, which includes a full walk-out to a tranquil private space filled with natural light. The eat-in gourmet kitchen is perfect for entertaining, boasting an island and custom designer details. You will appreciate the easy access to a spacious deck from the living room, plus a lower-level walk-out to a patio with the added luxury of a hot tub. The primary bedroom features a good-sized walk-in closet and ensuite access. Two additional bedrooms and laundry complete this level. Updates include a newer furnace that has been recently inspected and received a clean bill of health. Benefit from having your own water heater, eliminating rental costs. With low maintenance fees and a private two-car driveway with a bonus garage, this home offers exceptional value. Enjoy the vibrant downtown lifestyle with a short walk to Richmond Row, restaurants, cafes, bars, patios, Covent Garden Market, Canada Life Place, summer festivals in Victoria Park, and much more, all while being just outside the bustling city center. Easy access to UWO is also a plus. Take advantage of this opportunity to make this stylish townhome your new home. Schedule your showing today! (id:60626)
Royal LePage Triland Realty
5300 Main Street Unit# 203
Kelowna, British Columbia
Presenting #203 in the exclusive Parallel 4 Penthouse Collection – a bright and spacious, move-in ready condominium offering 1,035 sqft of open-concept living. This two-bedroom, two-bathroom condo is designed for modern comfort with a layout that feels both expansive and inviting. The kitchen features sleek Samsung stainless steel appliances, including a gas stove, complemented by three large storage closets in the corridor adjacent to the kitchen. With abundant natural light flooding the space, this home feels airy and open throughout. The balcony is perfect for relaxing or entertaining with a gas hookup for your BBQ, and a peek-a-boo lake view from the patio. The generously sized primary bedroom offers a walk-in closet with built-in shelving and ensuite with quartz countertops and a beautifully designed shower. The second bedroom is equally well-appointed, and the second bathroom continues the high-end finishes. Located in the desirable Kettle Valley area, you’ll be just moments from local shops, restaurants, and outdoor spaces. Don't miss this unique opportunity to own a beautiful home in the brand-new Parallel 4 community, which includes condos, live/work spaces, and townhomes. Visit the Parallel 4 Showhome (#105) on Thursdays to Sundays from 12-3 pm to learn more! (id:60626)
RE/MAX Kelowna
9 Blueridge Crescent
Brantford, Ontario
Welcome to this beautifully updated, move-in-ready bungalow located in one of Brantford's most convenient neighborhoods. With easy access to Highway 403, this home is ideal for commuters while also offering proximity to everything you need. Located within walking distance to grocery stores, shops, and local amenities, you'll enjoy the ultimate in convenience. Plus, you’re just minutes away from both public and Catholic schools, as well as two daycares—making it a great choice for families. This home is perfect for multigenerational living, featuring a spacious basement with kitchen cupboards already installed, making it ideal for conversion into a granny suite. The main level features 3 bedrooms and 1.5 baths, with a well-laid-out and versatile living and dining room that is flooded with natural light thanks to newer windows and doors, and features laminate wood flooring. The upgraded Maple eat-in kitchen offers newer appliances and functional space for everyday family meals. The fully finished basement includes a 4th bedroom and a large rec room with a corner gas fireplace, perfect for cozy family nights or additional living space. Step outside to your gorgeous, private backyard, an oasis for relaxation or outdoor entertaining. The newer roof (with a transferable 50-year warranty) provides peace of mind, while the attached carport offers convenient parking for your family. This all-brick bungalow is situated on a 50'x100' lot, offering both comfort and privacy in a highly sought-after location. Whether you're looking for a family home or a place to downsize, this property offers the perfect combination of convenience, updates, and charm. Don’t miss your chance to make this lovely home yours! Book a showing today. (id:60626)
Century 21 Heritage House Ltd
80 Willow Street Unit# 33
Paris, Ontario
Welcome to this beautifully maintained freehold townhome, ideally located just a 5-minute walk to downtown shops, the local library, restaurants, the Grand River, and scenic walking trails. Offering the perfect blend of convenience and comfort, this home is ideal for families, professionals, or anyone looking to enjoy a vibrant community lifestyle. The main floor features a bright, open-concept layout with a stylish kitchen boasting quartz countertops, a tile backsplash, an island with seating, and newer stainless steel appliances. The spacious living room features laminate flooring, California knockdown ceiling and California shutters with sliding doors opening to a private patio space – perfect for quiet evenings. A convenient 2-piece powder room and coat closet complete the main level. Upstairs, you'll find three generously sized bedrooms with large windows offering plenty of natural light. The primary bedroom includes a walk-in closet and a modern 3-piece ensuite. A full 4-piece bath and upstairs laundry add to the home's functionality. The partially finished basement provides a versatile space – great for a kids' playroom, home office, or extra storage. Additional features include a single-car garage with inside access, underground sprinklers, a welcoming covered front porch, and visitor parking for guests. Don't miss your opportunity to own this move-in ready home in an unbeatable location! (id:60626)
Peak Realty Ltd.
19 31406 Upper Maclure Road
Abbotsford, British Columbia
NEW IMPROVED PRICE!!GATED ELLWOOD ESTATES! NO STAIRS!!A RARE OPPORTUNITY FOR THIS GORGEOUS LOWER LEVEL END UNIT LARGE 2 BEDROOM, 2 FULL BATHROOM RANCHER TOWNHOME at almost 1400 SQ FT & NO STAIRS! PERFECTLY SITUATED in the complex, this FANATSTIC HOME FEATURES A SEAMLESS OPEN FLOOR PLAN WITH 2 GENEROUS LIVING ROOMS, A BRIGHT OPEN KITCHEN WITH LOTS OF CABINET SPACE, AMAZING DINING ROOM AREA FOR ENTERTAINING & EXTRA WINDOWS THROUGHOUT FOR TONS OF NATURAL LIGHT! A BEAUTIFUL OVERSIZED WALKOUT PATIO AWAITS TO ENJOY OUTDOOR LIVING! BONUS, Lots for visitor parking near by & a GREAT AMENITIES BUILDING ALSO. ELLWOOD ESTATES IS A FABULOUS COMMUNITY YOU WILL BE PROUD TO CALL HOME! (id:60626)
RE/MAX Lifestyles Realty


