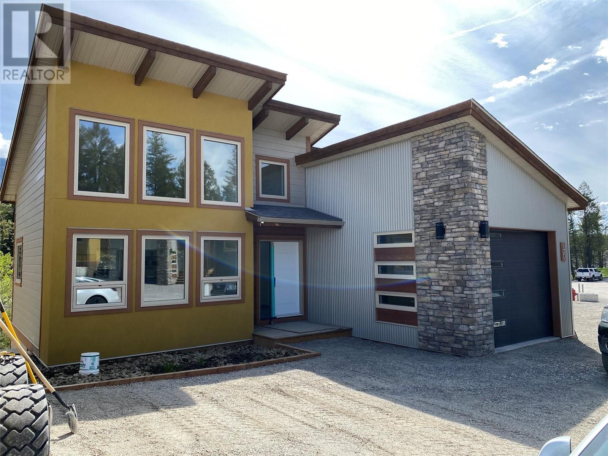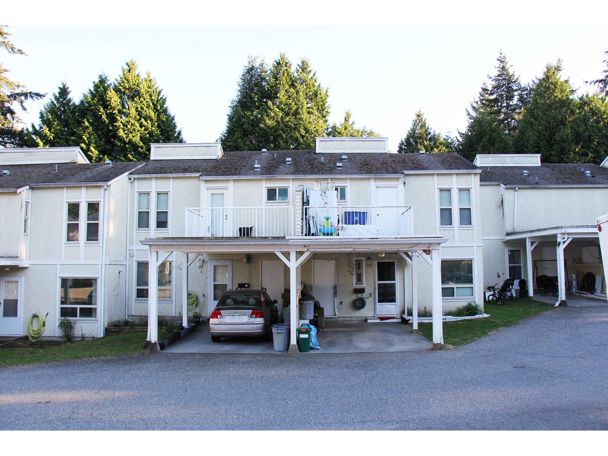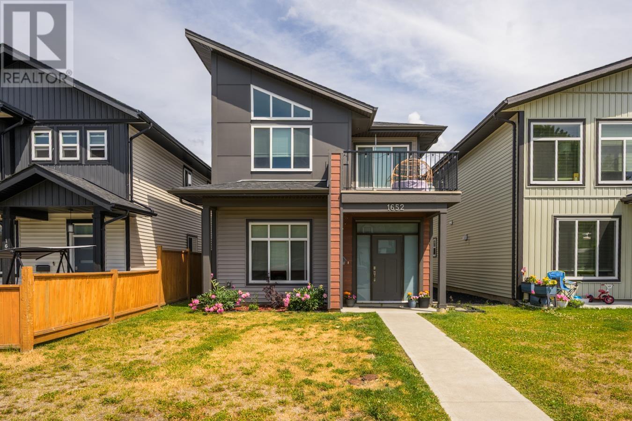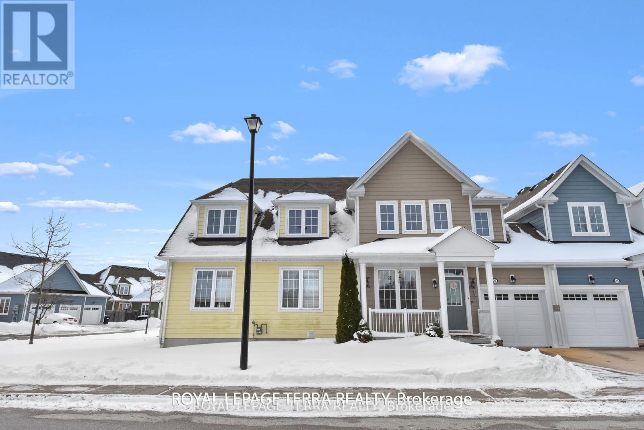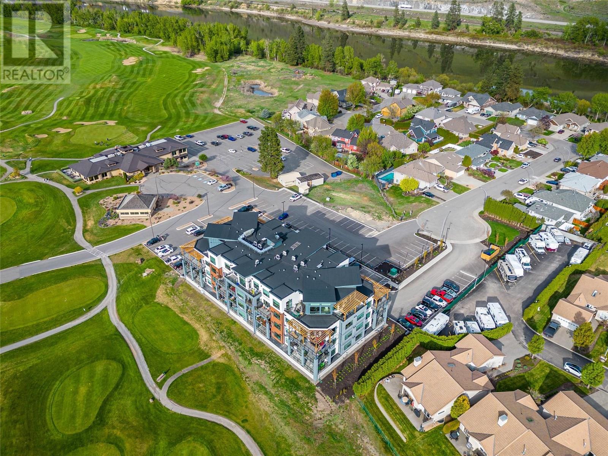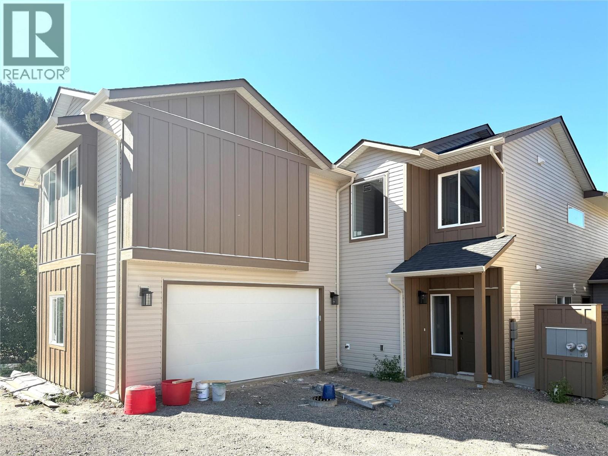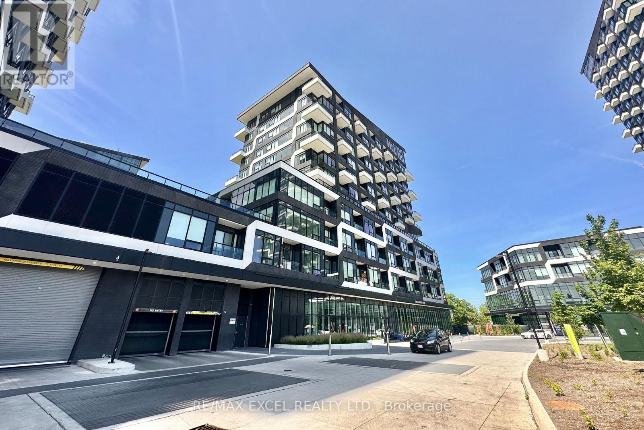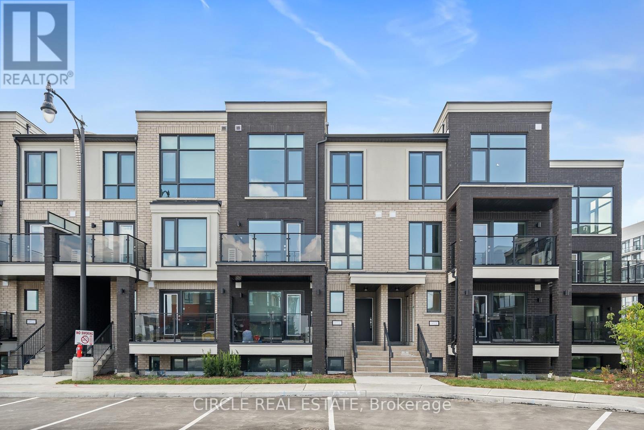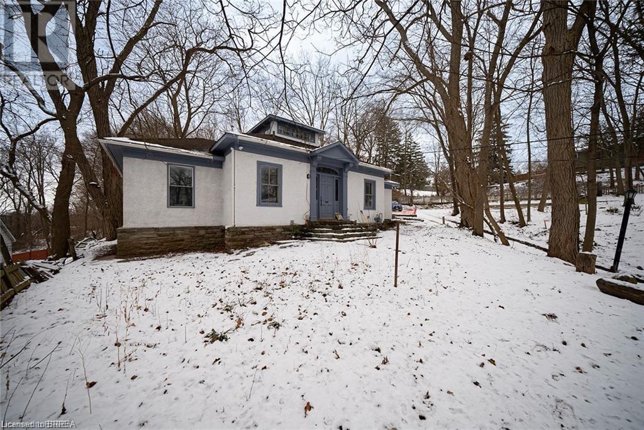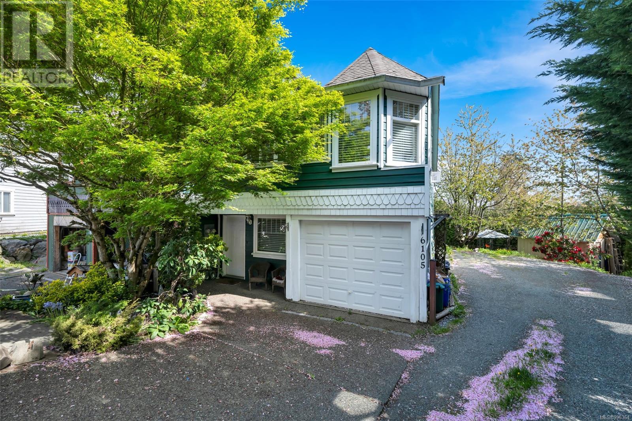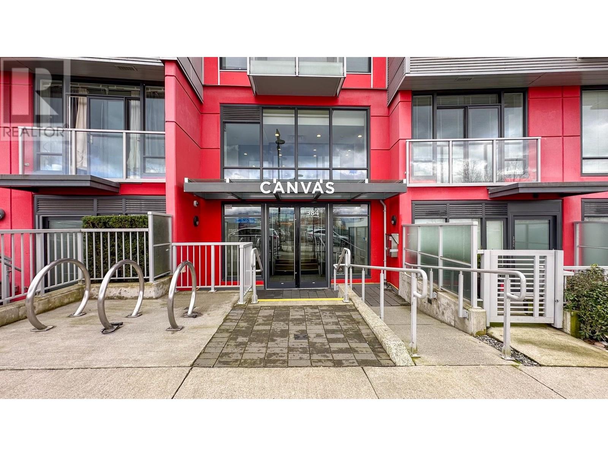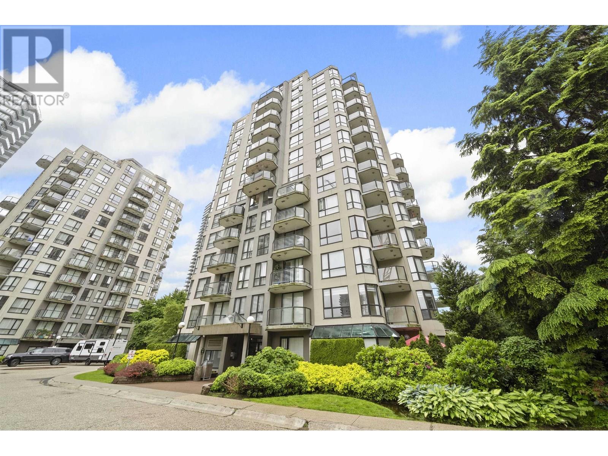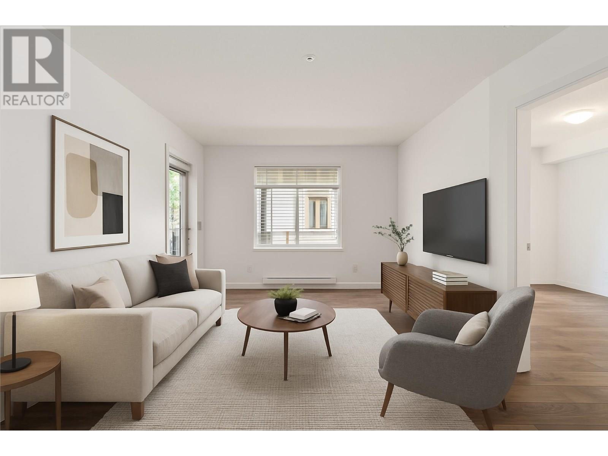4926 Timber Ridge Road Unit# 46
Windermere, British Columbia
The Hideaways at Tegart Ridge – Where Every Day Feels Like a Vacation Welcome to The Hideaways at Tegart Ridge, a future-forward lakeside living experience on the stunning shores of Lake Windermere. This exclusive community redefines luxury, offering not just a vacation spot but a lifestyle. Whether for a relaxing getaway or a forever home, these brand-new, contemporary vacation residences blend modern elegance with everyday comfort. Residents enjoy private beach access and the ease of a strata-managed community. This spacious 3-bedroom, 2-bathroom model features open living space. Expansive vaulted ceilings and oversized south-facing windows flood the home with natural light, while premium finishes enhance every detail. The optional gas fireplace brings added warmth and sophistication. Built with sustainability in mind, these homes are energy efficient, saving you hundreds annually. With a minimum Step Code level 3 rating, and the potential to upgrade to level 4 with an optional heat pump, this home offers cutting-edge features and luxury. Step outside to enjoy community amenities like a sport court, bocce lanes, gardens, picnic areas, and scenic walking paths, all just steps from your door and the pristine beach. Photos, video & virtual tours in the listing are of a previously built home with similar finishes; actual finishes may vary. COMPLETE MOVE IN READY. Explore! (id:60626)
Sotheby's International Realty Canada
243 Geneva Street
St. Catharines, Ontario
Are you looking for a beautifully renovated home? Welcome to 243 Geneva St - where modern design meets everyday comfort. The main floor flows seamlessly from the kitchen to the dining area and living room, complete with a fireplace for those relaxing evenings. The kitchen has a walkout that leads to the fully fenced backyard with the new deck (Summer 2024). A convenient mudroom adds everyday functionality. On the second floor, you'll find three spacious bedrooms and a stunning 4-piece bathroom featuring a luxurious soaking tub. The fully finished basement adds incredible versatility with a cozy bedroom (fits a twin bed), a bright den that's perfect as a home office, a full 3 pieces bathroom, a rec room, and a laundry area.The house is conveniently located close to the Fairview Mall, Costco Business, community centre, public transit, parks, playground and more. (id:60626)
RE/MAX Garden City Realty Inc
22 3075 Trethewey Street
Abbotsford, British Columbia
Beautifully updated 3-bedroom, 1.5-bath townhouse located in desirable West Abbotsford! This bright and inviting home features a new kitchen, spacious living and dining areas, and a wide, private fenced wooden patio-perfect for outdoor enjoyment. Enjoy the convenience of two storage sheds and a carport. Ideally situated within walking distance to all levels of schools, Rotary Stadium, MRC Rec Centre, shopping, and transit. Strata fee includes water. A fantastic opportunity for families, first-time buyers, or anyone looking for a comfortable and well-located home. Don't miss out! (id:60626)
Lighthouse Realty Ltd.
1652 9th Avenue
Prince George, British Columbia
* PREC - Personal Real Estate Corporation. Spacious, versatile and ideally located! Built in 2020, this thoughtfully designed open concept home offers main floor living with 3 bedrooms, two bathrooms. Amazing functional design with an impressive living room featuring vaulted ceilings, modern decor and access to a sunny south facing balcony. The ground level basement features welcoming front of house access- bright windows and a 2 bedroom in-law suite. Laundry on both levels. Double garage off back alley. Walking distance to downtown's growing amenities- including restaurants, shopping, hospital, schools and bus routes. This home will appeal to all buyers including multi-generational living- investment and rental income. (id:60626)
RE/MAX Core Realty
15421 104b Street
Rural Grande Prairie No. 1, Alberta
Welcome to this beautifully designed home in the sought-after community of Whispering Ridge, located on a quiet street with county taxes. Move-in ready and impeccably maintained, this home features 5 bedrooms, 3 bathrooms, and a triple heated garage—perfect for all seasons! Step inside to find an inviting open concept layout with air conditioning, stylish finishes, and an abundance of natural light. The spacious tiled entry provides the perfect welcoming space complete with a large closet. The bright kitchen boasts crisp white cabinets paired with stainless steel appliances. With a corner pantry, plenty of cabinets for storage, tons of counter space and an island with eating bar, this kitchen is a dream. Hosting is made easy with a dining area and patio doors to back deck. The living room features a gorgeous stone gas fireplace with floating mantle. The main floor hosts a spacious primary bedroom with 3pc ensuite & walk in closet, two more bedroom, one currently used as an office, and a full bath. The fully finished basement offers a secondary living space with gas fireplace, a bar with hookups for a wet bar, another full bathroom, a 4th bedroom plus a 5th big room perfect for a gym, playroom or bedroom, making it ideal for guests or family. Enjoy the beautifully landscaped yard, hot tub, and large deck perfect for relaxing or entertaining. With nothing left to do but unpack, this home is ready for you to move in and enjoy! (id:60626)
RE/MAX Grande Prairie
16 Eaton Crescent
Red Deer, Alberta
Step into this brand new 2 storey home presented by Falcon Homes 2025 large volume builder of the year. A picture perfect retreat boasting three generous bedrooms and an array of modern features designed to offer comfort and style. The heart of this home is the inviting open plan living space where an elegant electric fireplace creates cozy ambiance. The main floor dazzles with 9 foot ceilings and durable vinyl plan flooring. Culinary delights await in the kitchen, where a large island takes center stage, complimented by quartz countertops, loads of cabinetry that are a blend of chic white with a striking wood accent island. The adjacent dining area opens onto a sizable deck. Upstairs the bonus room provides a versatile space for relaxation or play, while the master suite is a true haven with a tiled shower and double sinks in the ensuite. The convenience of upper floor laundry adds to the thoughtful design. With parking for two vehicles, this residence is ready to welcome your family. Basement is awaiting your personal ideas. Yearly HOA fee covers extra lighting and park maintenance within the area. (id:60626)
Royal LePage Network Realty Corp.
7230 Donaldson Drive
Grand Forks, British Columbia
Visit REALTOR website for additional information. This hidden gem resides walking distance of downtown Grand Forks *Incredible privacy! Backs directly onto the Rails To Trails parkway *Views from back deck offer nothing but trees, green space & the lovely back yard *Entertain guests or relax with family on the gorgeous back deck *Inside, this home is beautiful w/ skylights washing the interior with natural light *Living areas are spacious, open concept yet privacy is great for the bedroom areas *Built in closets *Basement has full potential to be a 1 or 2 bedroom living suite with a huge amount of storage & an office w/ separate entrance *Garage has a separate office area and entrance offering a home business potential as well. This is a home that you don't want to pass by! (id:60626)
Pg Direct Realty Ltd.
15 - 27 Appalachian Trail
Wasaga Beach, Ontario
Top 5 Reasons You Will Love This Home: 1) Beautiful 2-Storey Townhome Located In A Desired Subdivision And Offering A Great Curb Appeal With A Covered Front Porch 2) Welcoming Front Entry, A Kitchen With Granite Countertops, 9' Ceilings Throughout, And A Living Room With A 2-Storey High Ceiling 3) Added Benefit Of A Main Level Primary Bedroom With A Large Walk-In Closet And A 5-Piece Ensuite, And An Upper Level With A Bedroom, A Bathroom, And A Multi-Purpose Loft 4) Fully Finished Basement Featuring An Expansive Layout With Sprawling Principal Rooms, A Third Bedroom, And A Full Bathroom, Ideal For Hosting Extended Family 5) Perfectly Located Near Shopping Opportunities, The Beaches Of Wasaga Beach, The Links At Georgian Sands Golf Club, And Within A 30 Minute Drive To Snow Valley Ski Resort, Collingwood, Barrie, Elmvale And More. 2,477 Fin.Sq.Ft. Age 6. Visit Our Website For More Detailed Information. (id:60626)
Royal LePage Terra Realty
2104 - 281 Mutual Street
Toronto, Ontario
Freshly Renovated. West facing LOTS of light and SUN! Bright and Airy. Spacious Unit with 9' ceilings, a Large den and separate kitchen opens to living room. Perfect for a professional or young couple. Fantastic building, well maintained, amazing amenities, feels like a vacation! (id:60626)
Right At Home Realty
651 Dunes Drive Unit# 301
Kamloops, British Columbia
Welcome to 301-651 Dunes Drive, Kamloops! This bright and beautifully designed condo offers a perfect blend of comfort and convenience. Boasting an open-concept layout with high-end finishes, the unit features a modern kitchen with quartz countertops, stainless steel appliances, and ample storage. The spacious living area opens onto a private balcony overlooking the 10th hole perfect for relaxing or entertaining. Enjoy the convenience of a designated parking space plus an additional parking spot and a secure storage locker for all your belongings. Located in the desirable Dunes neighbourhood, you’re steps away from the golf course, restaurant, walking trails, and all amenities. This is an excellent opportunity to own an almost brand new unit in the best location within the building and no GST! Call today to schedule your private viewing! (id:60626)
Royal LePage Westwin Realty
302 Brooke Drive Unit# Lot A
Chase, British Columbia
Perfect Family Home in Chase – Ready End of July! This brand new 5-bedroom half duplex is ideal for growing families or first-time buyers looking for space and value. Featuring 3 bedrooms on the main and 2 more down, there's room for everyone — and even potential for a 1-bedroom in-law suite. You'll love the bright peninsula kitchen with ample cabinets and counter space, plus the convenience of laundry on both levels. Stay cool all summer with central air, and enjoy the spacious double garage with extra parking for all your vehicles or toys. Located close to shopping, schools, and parks — everything your family needs is just steps away and a comfortable commute to Kamloops. Affordable and move-in ready by end of July! (id:60626)
RE/MAX Real Estate (Kamloops)
41 - 1220 Riverbend Road
London South, Ontario
Highly Sought-After WEST 5! Spacious 3-Bedroom Condo with Premium Upgrades Beautifully designed 3-bedroom, 3-bath condo in the heart of WEST 5. One of the most desirable floor plans in the development! Features include a gourmet kitchen with quartz countertops and island bar, open-concept living, and a private 2-tier rear deck. Upgrades throughout: custom closets by Custom Closet Solutions, second-floor laundry, and a luxurious primary suite with walk-in closet and glass walk-in shower ensuite. Lower level offers development potential with a roughed-in bathroom. Includes 2 owned parking spots (second included in condo fees). Exceptional value in a thriving, walkable community. (id:60626)
Saker Realty Corporation
433 Douglas Glen Close Se
Calgary, Alberta
Welcome to Douglas Glen Close! Situated on a quiet cul-de-sac, this 1,950 sq.ft. home offers a fantastic layout and plenty of potential. The spacious front entry welcomes you with hardwood flooring and leads to a formal dining room, a good sized kitchen with plenty of cabinets and countertops, a corner pantry, and a bright eating area with access to the large south-facing deck. The main level also features a generous sized family room, powder room, and laundry/mud room. Upstairs, you’ll find a large bonus room with hardwood floors and a cozy gas fireplace, a spacious primary bedroom with a huge ensuite including a soaker tub, separate shower, and walk-in closet, plus two additional bedrooms and a full bathroom. The basement is undeveloped and awaits your design ideas to expand your living space. Enjoy the good-sized deck overlooking your fenced south facing backyard. While the home requires some updating, it offers great square footage, a desirable layout, and is located a short walk to a playground, the river and pathways, Quarry Park amenities, and has easy access to Deerfoot Trail. Don’t miss this incredible opportunity to make it your own! (id:60626)
RE/MAX Realty Professionals
429 - 2485 Taunton Road
Oakville, Ontario
Not your Average 2 Bedroom. This Stunning 2 + Study, 2 Bath has never been lived in. It is Absolutely Rare with Lots $$$ Upgrades,Frameless Shower Enclosure, Upgrades on kitchen appliances, thicker Countertop Slab and Kitchen Cabinetry. Over-sized Locker (~22ft x 10ft) and X-Large Parking spot adjacent to it. Features Boasting 11 Feet High Ceiling, Abundance of Natural Sunlight and Modern Finishes. Extensive Amenities: Outdoor Pool, Sauna, Wine Tasting Rm, Bbq Terrace, Fitness Centre And More! Few Steps to Big Box Stores and Restaurants. Few Mins To Hwy 407 & 403. ****EXTRAS****: Washer/Dryer, Dishwasher, Fridge, Oven, Microwave, Stove, Window Covering. (id:60626)
RE/MAX Excel Realty Ltd.
20 - 175 Veterans Drive
Brampton, Ontario
Beautiful Rosehaven Homes Built Townhouse, Modern Exterior Brick Elevation, Open Concept Layout Features 2 BEDROOMS + 2 BATHS & 2 PARKING!! Great Open Concept Layout with lots of natural Light, Modern Kitchen w/ Quarts Countertop & Stainless Steel Appliances, Balcony to Enjoy the view, Great Location! Close To All Amenities! Banks, Daycare Shopping Plaza, Mount Pleasant Go Station, Schools, Soccer Field, Park. Perfect for first-time buyers, downsizers, or anyone seeking a low-maintenance lifestyle in a vibrant community! (id:60626)
Circle Real Estate
59 Kennedy Street
Brantford, Ontario
Welcome to 59 Kennedy St—just 5 minutes from HWY 403! This spacious, carpet-free bungalow is ideal for large or multigenerational families, featuring 7 bedrooms, a bonus room, and 3 full bathrooms. Enjoy a modern open-concept kitchen, a comfortable main floor living room, and stylish vinyl and tile flooring throughout. Nestled on a deep, treed lot with beautiful views, it offers a prime location close to schools, parks, trails, and all amenities. Don’t miss out—book your showing today! (id:60626)
Royal LePage Brant Realty
135 - 21 Diana Avenue
Brantford, Ontario
A great deal you don't want to miss! Welcome to Unit 135 at 21 Diana Avenue-a stunning townhouse nestled in the heart of Brantford's vibrant West Brant community. This beautifully maintained home offers 3 spacious bedrooms, 2.5 bathrooms, and a bright, open-concept main floor perfect for modern living. The kitchen features sleek stainless steel appliances and flows seamlessly into the dining and living area, ideal for entertaining or cozy family nights. Upstairs, enjoy a serene primary suite with a walk-in closet and private ensuite, along with two additional bedrooms and a full bath. One of the standout features is the walkout unfinished basement-full of potential to create your dream rec room, in-law suite, or income-generating space. With inside access to the garage, a private backyard, and located close to top-rated schools, parks, shopping, and scenic trails, this home is a perfect blend of value, style, and convenience. Don't miss your chance to own this gem! **INTERBOARD LISTING: CORNERSTONE - MISSISSAUGA** (id:60626)
Luxe Home Town Realty Inc.
6105 Westridge Rd
Duncan, British Columbia
A rare opportunity to own a duplex in central Duncan featuring a spacious 2-bedroom suite upstairs with vaulted ceilings and a cozy 1-bedroom suite downstairs. With 2 full kitchens on each floor and stainless steel appliances throughout make this a move in ready income earner. This property is perfectly situated close to trails, schools, and the popular Berkey's Corner, offering convenient access to many amenities. A gas fireplace and range upstairs and very low hydro bills make this a very cost efficient option. Ideal for first time home buyers, investors, people looking to downsize comfortably; or perhaps you want to accommodate aging children or aging parents with ease. The property has many parking spaces for additional vehicles or trailers which is rare in this neighbourhood. Additional highlights include, central vacuum, a garage or workshop, a nice sized yard with a gazebo that backs onto a protected meadow, and a large detached shed for tinkering or providing additional storage space. This versatile duplex combines location, functionality, and income potential in one desirable package. Email me today: sarahdoylerealestate@gmail.com so I can schedule you a viewing. sarahdoylerealestate.ca (id:60626)
Pemberton Holmes Ltd. (Dun)
503 384 E 1st Avenue
Vancouver, British Columbia
Welcome to CANVAS by Omni! Well maintained 1 bed/1 bath unit features an open-concept living, functional & spacious layout, modern kitchen with full-sized stainless steel appliances including gas cooktop. Covered balcony overlooking south facing QUIET COURTYARD. Amenities include a fully equipped gym, party room, garden plot, workshop & bike room. Centrally located in vibrant Mount Pleasant neighbourhood, steps from restaurants, farmer's market, cafes, skytrain and more. 1 parking & 1 locker included. Open House Jul 12 Saturday 12-2pm (id:60626)
Selmak Realty Limited
Ph05 838 Agnes Street
New Westminster, British Columbia
Welcome to your dream penthouse in the heart of downtown New Westminster. Imagine coming home to sweeping views of the city as the sun sets to the west, your spacious balcony the perfect place to unwind after a busy day. Whether you´re hosting friends or enjoying a quiet morning coffee, this top-floor retreat offers a lifestyle of calm and connection above the vibrant streets below. Step out your front door and find yourself in the middle of it all, stroll to the Quay for a weekend market, catch a film at the theatre, or hop on the SkyTrain for an effortless commute. With Douglas College just around the corner and daily conveniences like Safeway a block away, everything you need is right where you live. Very Healthy Contingency Fund. Open House July 20th 2-4PM. (id:60626)
Exp Realty
315 Telford Trail
Georgian Bluffs, Ontario
Welcome to 315 Telford Trail, a beautifully finished bungaloft nestled within the prestigious Cobble Beach golf resort community. This elegant townhome offers the perfect blend of comfort and sophistication, featuring over 1,600 square feet of thoughtfully designed living space, along with a 1056 square foot, fully finished walk-out basement. The open-concept layout is filled with natural light and showcases soaring ceilings, main floor living, a cozy fireplace, and direct access to a spacious back deck ideal for taking in tranquil views of Georgian Bay. Inside, the home includes two generously sized bedrooms and four bathrooms, with flexibility for a third bedroom in the finished basement. Living in Cobble Beach means more than just a home its a lifestyle. Set on 574 acres along the Niagara Escarpment, this lakeside resort community offers world-class amenities, including a Doug Carrick-designed 18-hole golf course, tennis courts, spa, fitness centre, sauna, outdoor pool, and a private beach and dock. Residents enjoy fine dining at the Nantucket-style clubhouse, scenic walking trails, paddleboarding, and cross-country skiing, all just steps from their door. Located just ten minutes north of Owen Sound, this home is ideal for anyone seeking low-maintenance living in a peaceful, upscale setting. Book your private showing today! (id:60626)
Real Broker Ontario Ltd
175 Toronto Street
Barrie, Ontario
Welcome to 175 Toronto Street- A beautifully maintained, move-in-ready semi-detached home nestled in one of Barries most established and desirable neighbourhoods. Offering 4+1 bedrooms and 3 bathrooms across 1,476 finished square feet, this bright and spacious home is perfect for growing families or savvy investors alike. With a functional layout, comfortable living spaces, and a separate entrance offering in-law or income potential, this property presents a fantastic opportunity for first-time homebuyers or those looking to expand their portfolio. Set on a private lot surrounded by mature trees, enjoy peaceful outdoor living with ample space to relax or entertain. Located just minutes from shopping, top-rated schools, downtown Barrie, the waterfront, and with quick access to Highway 400this home truly checks all the boxes. (id:60626)
RE/MAX Noblecorp Real Estate
2206 244 Sherbrooke Street
New Westminster, British Columbia
Stunning Urban Oasis in the Heart of New West! Welcome to this bright and spacious 2-bed, 2-bath+den Whistler inspired condo in trendy New Westminster Sapperton Brewery District. Perfectly positioned walkable neighborhood, this home offers: *Open-Concept Living: with large windows, engineered floors throughout, and modern kitchen *Large Bedrooms: 2 spacious bedrooms on opposite sides of the home. The master bedroom has walk through closets, ensuite with bathtub and doors directly to the large private patio *Large Private Balcony: Enjoy morning coffee or evening sunsets *Prime Location: Steps to Sapperton Skytrain, shopping, restaurants, banks, grocery stores, cafes, and Royal Columbia hospital *Building Amenities: Secure underground parking, and lush court CRF 5M OH SAT 2:30-4:30 Sun 12-2 (id:60626)
Team 3000 Realty Ltd.
37 Harvest Avenue
Tillsonburg, Ontario
Upgraded Bungalow on Premium Pond-View Lot in Tillsonburg's Potters Gate. Welcome to this stunning 5-year-old all-brick bungalow, beautifully upgraded and ideally positioned on a premium corner lot overlooking a peaceful pond in the sought-after Potters Gate community. Built by Oxnard Developments, the Huron floor plan offers over 1,330 sq ft of elegant one-floor living, featuring soaring 9-foot ceilings and an open-concept design that seamlessly blends comfort and craftsmanship. Inside, you'll appreciate the modern finishes throughout, including granite countertops, upgraded cabinetry, elegant flooring, and pot lights that enhance the bright, airy living space. Gleaming windows let in tons of natural light & all include custom Zebra blinds - some even motorized! The kitchen is both stylish and functional, with clear sightlines from the kitchen, through the dining room, living room & into the backyard, ideal for entertaining or quiet family meals. This home features 3 bedrooms and 3 full bathrooms, including a spacious primary suite with a walk-in closet and private ensuite with a gorgeous glass shower. The finished basement offers incredible flexibility with room for a rec room, guest suite, home gym, and includes three dedicated storage areas. Large egress windows and upgraded ventilation make this bright lower-level feel like a true extension of the home and less like a basement. The self-monitored security system adds peace of mind - you can keep an eye out for package delivery & the children playing in the yard. The owned water softener keeps operating costs down. With its low-maintenance, all brick exterior, high-end finishes, and tranquil pond views, this home delivers exceptional value and lifestyle in one of Tillsonburg's most desirable neighbourhoods. Don't miss your opportunity to enjoy upgraded bungalow living in Potters Gate. (id:60626)
Century 21 Heritage House Ltd Brokerage

