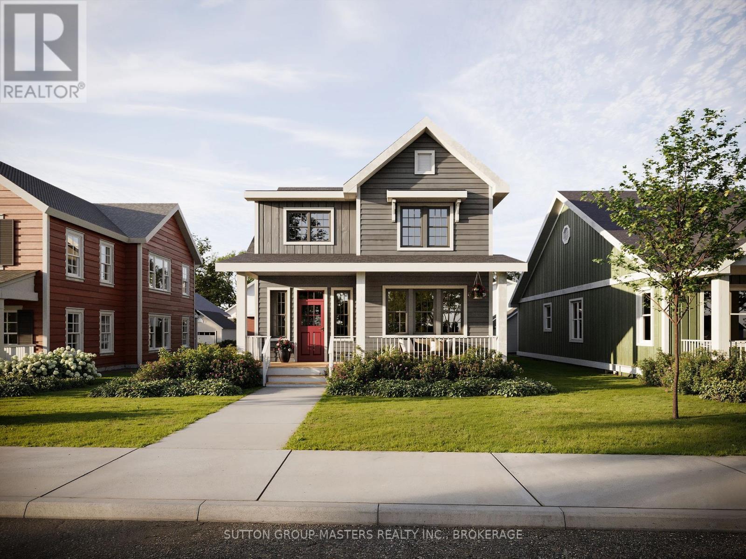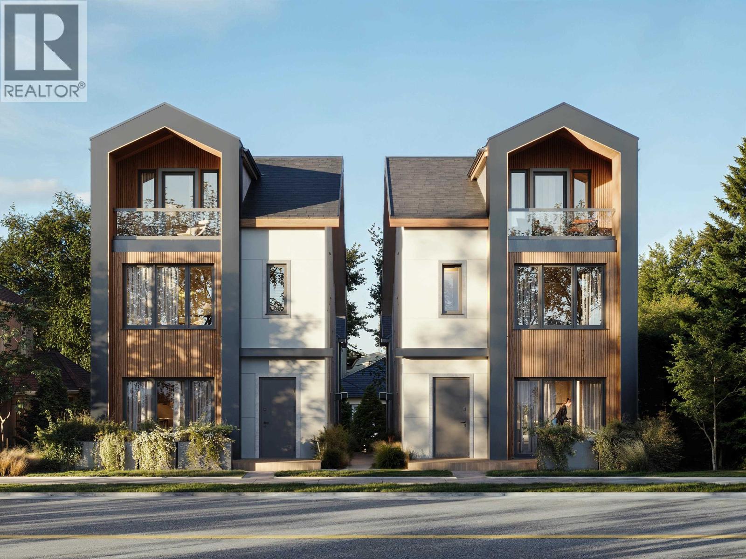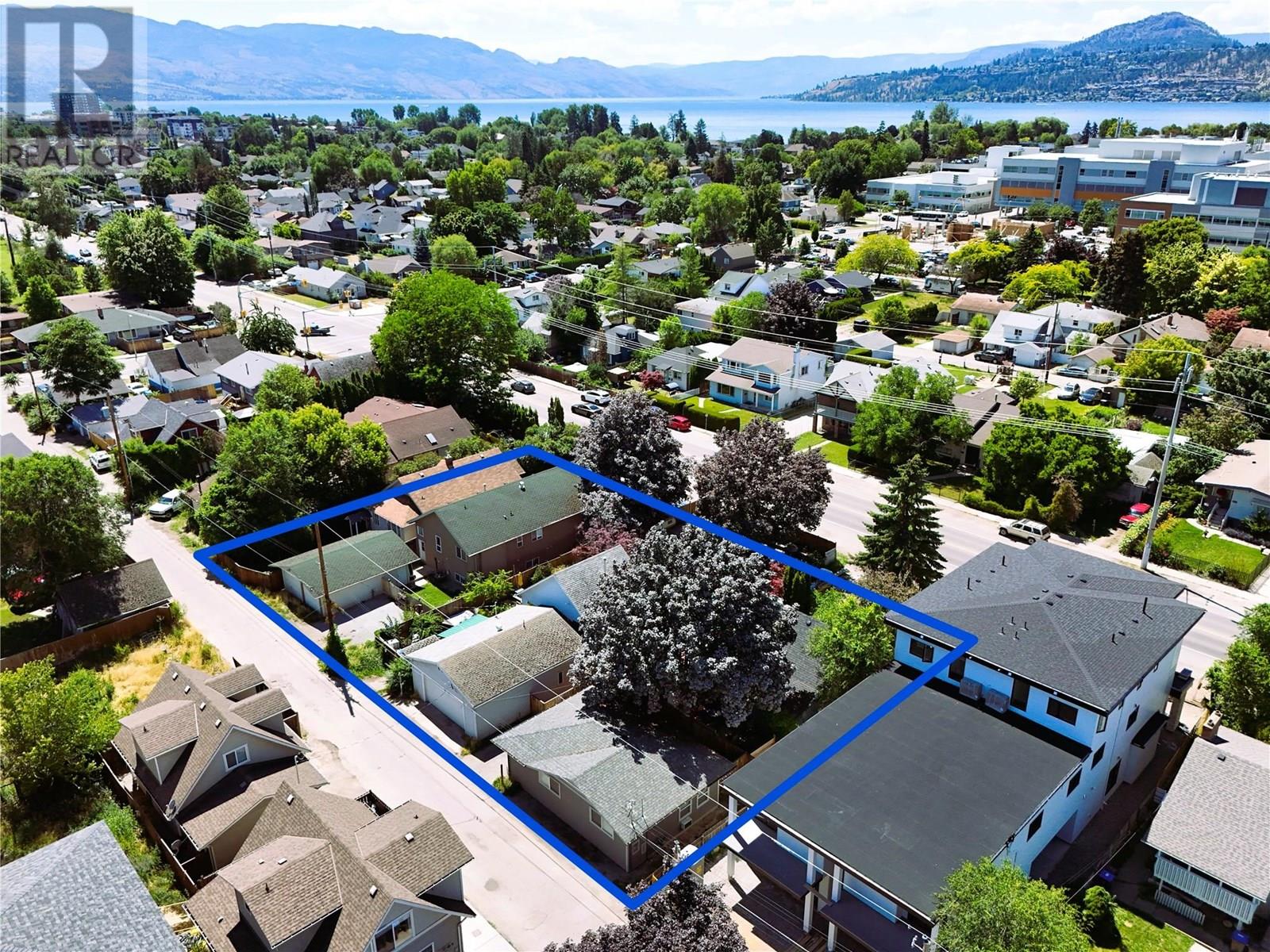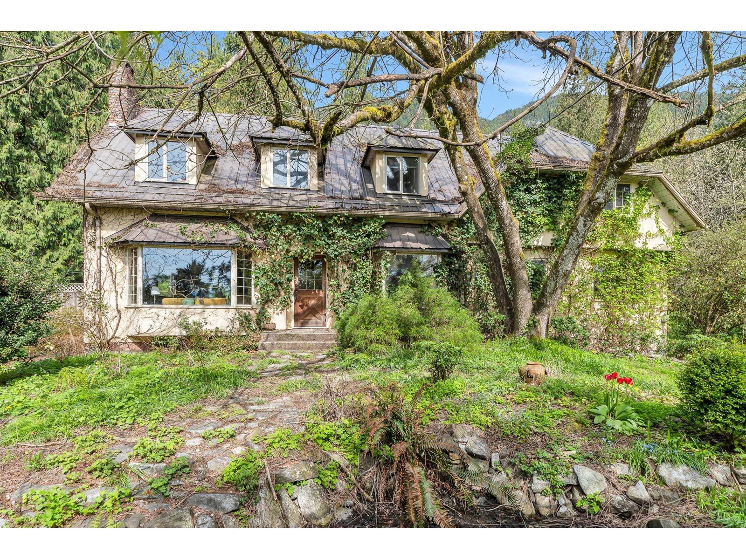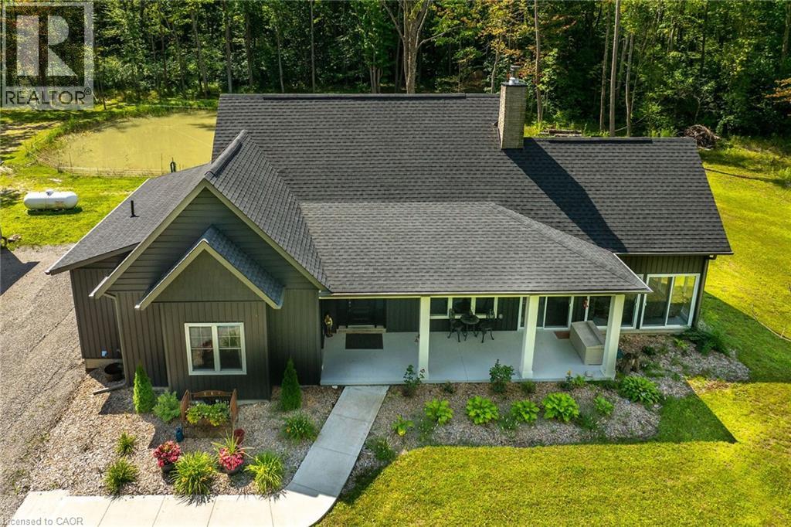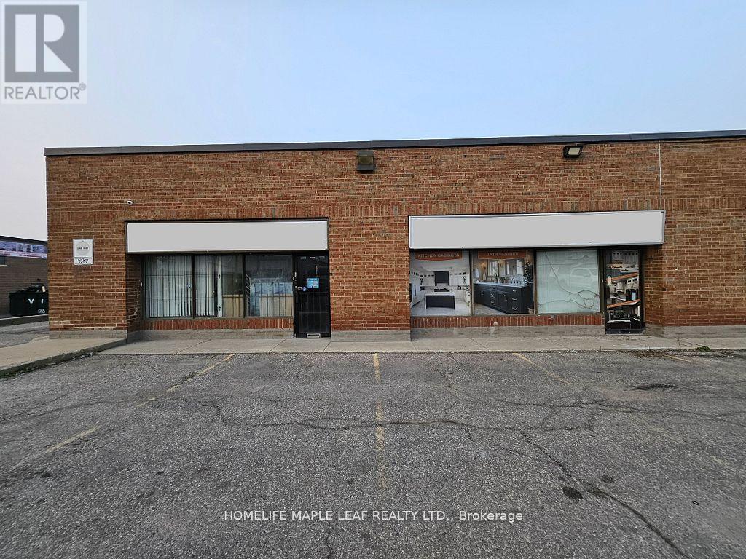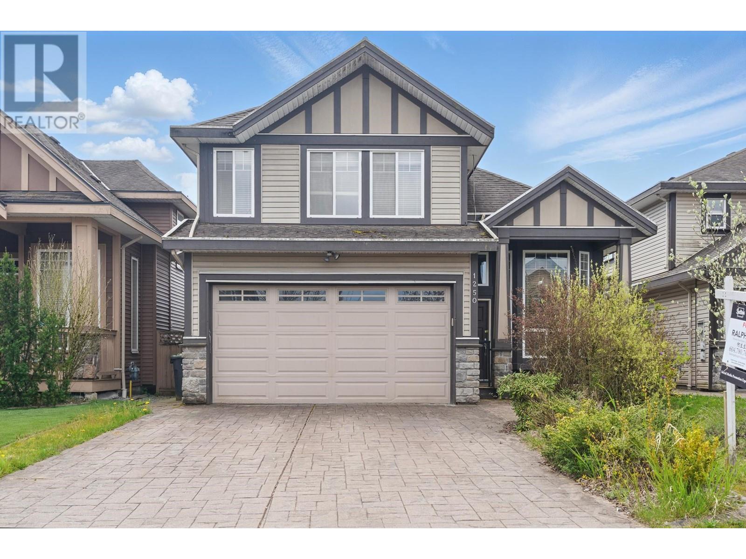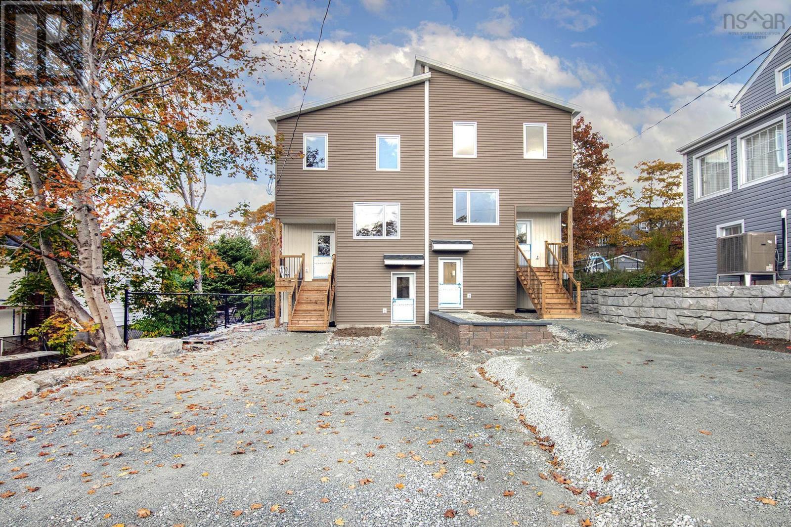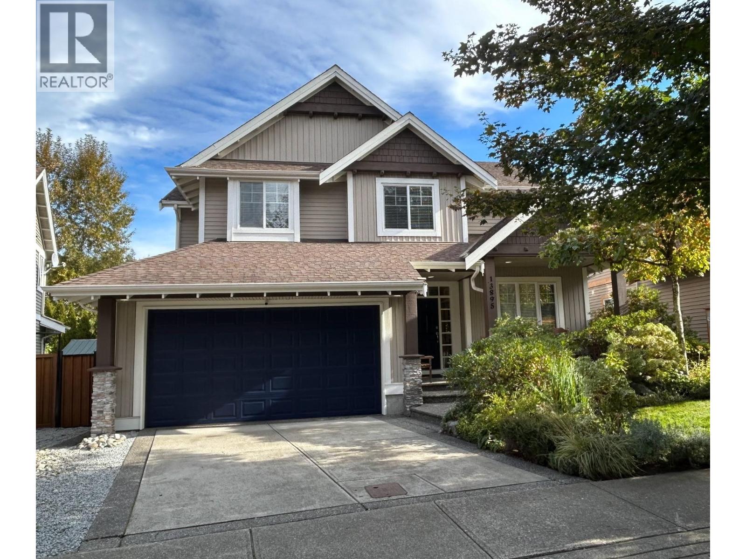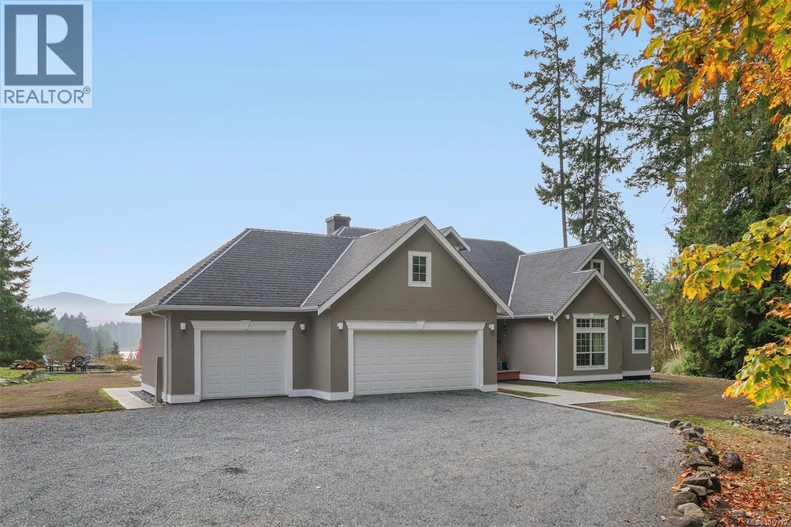218 Old Kiln Crescent
Kingston, Ontario
The Cartwright, located on the last remaining lot with a second floor waterfront view, is a 2,350 square foot home that blends timeless character with modern functionality. This 1.5 storey residence features three bedrooms plus a spacious home office/den space,2.5 bathrooms, and an unfinished basement with excellent potential for future living space. Its inviting curb appeal is defined by a welcoming covered porch and an exterior finished with a mix of board and batten and traditional lap siding. Inside, the open concept kitchen, dining, and living areas offer a seamless flow, perfect for both entertaining and everyday living, complete with a breakfast nook, walk in pantry, and cozy gas fireplace. Upstairs, you will find three generously sized bedrooms, including a primary suite with a large ensuite, his and hers closets, and the convenience of second floor laundry. The rear mudroom entry features a spacious mudrooms with radiant in floor heating, while a large back deck extends the living space outdoors. A detached garage, ICF foundation, and a fully sodded, professionally landscaped lot complete this thoughtfully designed home. If The Cartwright on Lot 21 is not the perfect fit, several other model and lots are available within Barriefield Highlands to suit your vision. This master planned community, nestled in the heart of historic Barriefield Village and just minutes from downtown Kingston, offers a rare opportunity to enjoy the perfect balance of heritage charm and modern convenience. With easy access to a new community park, Eastend amenities, CFB Kingston, top rated schools, Queens University, and local hospitals, Barriefield Highlands delivers a lifestyle of comfort and connection. This is your chance to own a home that brings together timeless design and modern living in one of Kingston's most desirable neighbourhoods! (id:60626)
Sutton Group-Masters Realty Inc.
3 930 W 57th Avenue
Vancouver, British Columbia
Solin is a boutique collection of six thoughtfully designed homes on Vancouver´s West Side. Combining clean architectural lines with warm natural materials, each residence offers bright, balanced living spaces with 10´ ceilings and wide-plank white oak flooring. This rare community features a mix of detached and duplex homes, each with private patios or balconies perfect for relaxing. Located near parks, top schools, and vibrant areas like South Granville and Oakridge Park, Solin offers an ideal blend of comfort and convenience. Experience natural light and quiet luxury in a home designed for everyday living. Completion is scheduled for September 2026 - a unique opportunity to own a modern, elegant home in a sought-after neighborhood. (id:60626)
Evermark Real Estate Services
2253 Richter Street
Kelowna, British Columbia
INVESTOR AND DEVELOPER ALERT! 0.53 Acres Land Assembly. 176.46' W x 129.94' D. MF4 Zoning, in the Transit Oriented Area, on the Transit Corridor. Allows for Commercial Retail Units on the ground level. Future Land Use is C-HTH (Core Area – Health District) designation—part of the 2040 Official Community Plan and reflected in the Zoning Bylaw—allows a mix of institutional, residential, and commercial uses tailored to support the Kelowna General Hospital area. Maximum Base Density is 2.5 FAR, with 0.3 FAR bonus available for purpose built rental or affordable housing. Max Site Coverage 65%. Must be sold in Land Assembly the Cooperating Properties: 2237 Richter St, 2243 Richter St, 2257 Richter St. Conceptual Design and Brochure will be made available shortly. (id:60626)
Realty One Real Estate Ltd
11069 Brooks Road
Mission, British Columbia
Spellbinding 9-acre forested private sanctuary with 7-bedroom family home ready to be restored to its former glory! Ideally situated on a no-through road & with large frontages for access on 3 sides, the entire acreage is flat & usable, and to walk the grounds is to step into a storybook: majestic cedars & well-spaced mature growth abound; trails; orchards; wild gardens and ponds to be reclaimed with a little attention. Choose to: set up a farm, live off the land, raise a family in nature, run a home business, take the value from the trees ($150k) in whole or in part, or just enjoy it as is! The home needs work but has great bones & 2,600+ sq ft of living space-great opportunity for builders or those ready to trade a bit of sweat equity for their own dream acreage! (id:60626)
Lighthouse Realty Ltd.
352 Moulton-Aiken Road
Dunnville, Ontario
Perfect country package! Rare opportunity to own a secluded 52-acre multi-purpose property that is frequented by deer, wild turkeys, rabbits, and various bird species. The land comprises mature forest and wetlands, including maple, ash, and oak trees, with nature trails and road frontages on three sides for privacy. The property features a 1436 sq ft bungalow, custom built in 2020, with two main floor bedrooms, two and a half bathrooms, and an unfinished basement suitable for additional living space. Mechanics, contractors or hobbyists will enjoy the 50’x30’x18’ clear height workshop equipped with a car hoist. The main floor has an open concept with a cathedral ceiling finished in tongue-and-groove pine, an eat-in kitchen with custom maple cabinetry, quartz countertops, a bay window, and stainless-steel appliances. The living room includes a wood fireplace, scraped hardwood floors, and patio doors to a rear deck overlooking the aerated pond and wooded area. The great room provides panoramic outdoor views through wall-to-wall sliding patio doors, a cathedral pine ceiling, and an electric fireplace. Both main floor bedrooms are spacious, each with walk-in closets. The primary bedroom has an ensuite, and patio doors that access the deck. The basement contains laundry facilities, a utility room, storage, cold cellar, and a rough-in bathroom with a sewage ejector. Notable amenities include a hi-eff propane furnace, central air, a 2,500-gal water cistern, indoor and outdoor sump pumps, a modern septic system, and 100-amp electrical service. The property is situated on a year-round paved road in a tranquil setting surrounded by a serene forest, with landscaped grounds, vibrant perennial gardens, and a large driveway that can accommodate multiple vehicles and a boat or RV. Located near Dunnville’s amenities, and within 30–60 minute commutes to Niagara or Hamilton. This property offers a cottage-like ambiance for those interested in outdoor recreation and nature! (id:60626)
Royal LePage NRC Realty Inc.
116 678 Fairview Street
Coquitlam, British Columbia
Welcome to this stunning 3-bedroom, 3-bathroom corner townhome with 9´ high ceilings and desirable north and west exposures, bathing the home in natural light. This bright and spacious residence also includes a flex room and a dedicated office. Thoughtful upgrades include air conditioning, Nuheat Floor Heating in the master bedroom and ensuite, custom closet organizers, and elegant tile laminate flooring. Step out onto the large balcony off the living room, perfect for summer BBQs and entertaining. Enjoy the convenience of street-level access to the main floor. This home is just a 10-minute walk away to the SkyTrain, YMCA, Cottonwood Park, and all the amenities of Burquitlam. One parking stall and one storage locker included. (id:60626)
RE/MAX Crest Realty
2 - 8 Strathern Avenue
Brampton, Ontario
Best opportunity to own super industrial unit in the Heart of Brampton. 2500 sqft min floor with 200 sift. Mezzine for a total of approx. 2700 sqft 1 Truck Level Door. M1 Zoning permits A Variety of uses. Currently wood working shop. Excellent Direct Exposure and Entrance on Dixie Rd. Double Row Shared Parking At Front. Currently show room/industrial/office. Easily converted back. Quick access to Hwy 407 & 410. (id:60626)
Homelife Maple Leaf Realty Ltd.
1250 Yangtze Place
Port Coquitlam, British Columbia
This stunning detached house offers a spacious 2,020 square feet of living space, featuring 5 bedrooms and 3 bathrooms. With its excellent natural lighting and high ceilings, this home feels bright and airy. Conveniently located near two secondary schools and within close proximity to a fully equipped and easily accessible plaza. Just a 10-minute drive to Coquitlam City Centre, providing all the amenities and conveniences you could ask for. A perfect combination of comfort, practicality, and prime location! (id:60626)
Sutton Group - 1st West Realty
25a/b Spry Avenue
Spryfield, Nova Scotia
Looking for an investment property? This new construction fourplex is the perfect opportunity! Designed as a side-by-side duplex, each upper unit features three bedrooms plus a den, while the lower level offers two spacious one-bedroom apartments - ideal for generating steady rental income. The lower units are a ground level entry which makes the lower units very accessible. Perfect for investors or an owner-occupant, you can live in one unit and rent out the others to help offset your mortgage. Constructed with high-end finishes throughout - this property combines quality, comfort, and long-term value. Driveway and final landscaping to be completed in the next two weeks. Conveniently located close to all amenities, schools and parks. (id:60626)
RE/MAX Nova
13895 Docksteader Loop
Maple Ridge, British Columbia
Silver Ridge! A stunning home in Maple Ridge's beautiful Silver Valley. This area is a nature lover's dream, with extensive walking trails and proximity to Golden Ears Provincial Park. This spacious home offers over 3500 square ft across three levels, featuring 5 total bedrooms and 4 bathrooms. The primary bedroom is a true retreat with a large walk-in closet and a luxurious 5-piece ensuite. The main floor boasts vaulted ceilings, and a large entertainer's kitchen, perfect for family gatherings. The basement is designed for flexibility, with two bedrooms, a full bathroom, and a private entrance, making it ready to be a suite. The home is equipped with central air conditioning for year-round comfort, and a detached studio with electricity and heat. Just steps to public transit. (id:60626)
RE/MAX Lifestyles Realty
2715 Yellow Point Rd
Nanaimo, British Columbia
Dream Acreage in Yellow Point with gorgeous South-Facing Lake and Mountain Views. Enjoy the convenience of single-level living in a bright 4 bed, 3 bath Rancher with excellent open-plan layout and separation between the Primary Bedroom and the two Guest Bedrooms. Ideal for Retirees and Families alike searching for that combination of privacy, space and outstanding natural beauty. This well-cared-for home sits on a tidy crawlspace and has a Triple Car Garage. A large attic also has potential for further development. Build a Detached Dream Workshop — there’s plenty of room and zoning also allows for construction of a Second Dwelling. Endless potential. Yellow Point is located just south of Nanaimo in Cedar and offers a Rural Lifestyle without sacrificing City Conveniences. Go for a swim in Quennell Lake, kayak from one of several Ocean Access points, hike local Trails, shop at Cedar Farmers Market, eat at the Crow and Gate pub. This location has it all. Live Your Dream Today. (id:60626)
Royal LePage Parksville-Qualicum Beach Realty (Pk)
59 Cunningham Drive
Bradford West Gwillimbury, Ontario
Brand new build from Sundance Homes, with 4 bedroom and 4 bathroom home has plenty of space and natural light. Step into the main living space full of natural light, an office/living room area, formal dining room and great room complete with fireplace. A kitchen large enough for hosting large gatherings and a walk in pantry to store all of your goodies. The mudroom with garage entry allows for all the dirt and outdoor gear to stay in one place. Upstairs you will find 2 well sized bedrooms with a shared bathroom in between. The 4th bedroom boasts its own 4 piece ensuite, perfect for the eldest child, or live in family member. Primary bedroom features plenty of natural light, his and hers closets and a fantastic ensuite bathroom with double sinks and stand alone tub. Don't delay. This is a must see (id:60626)
Right At Home Realty

